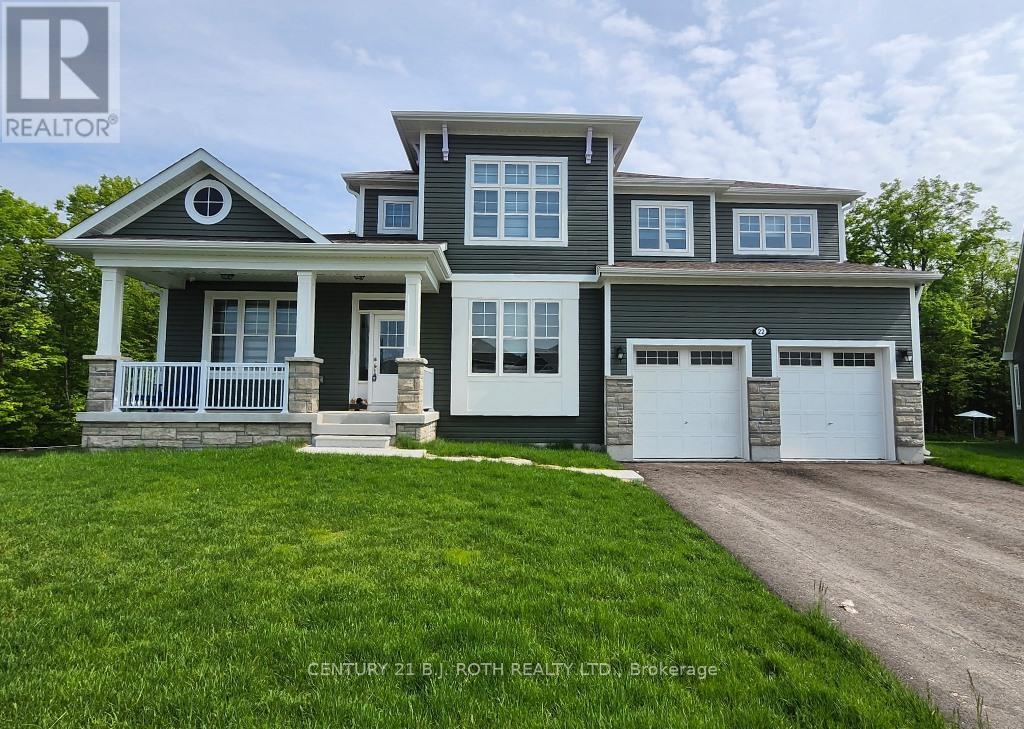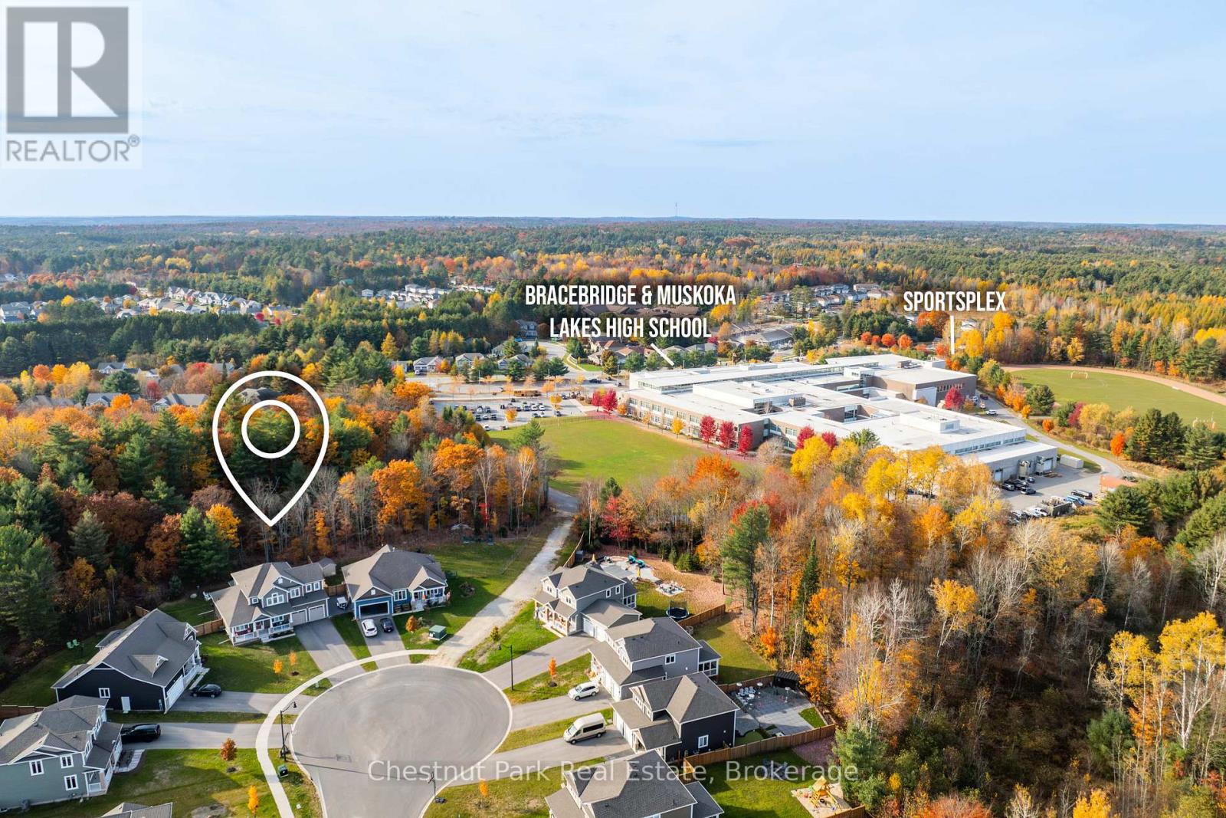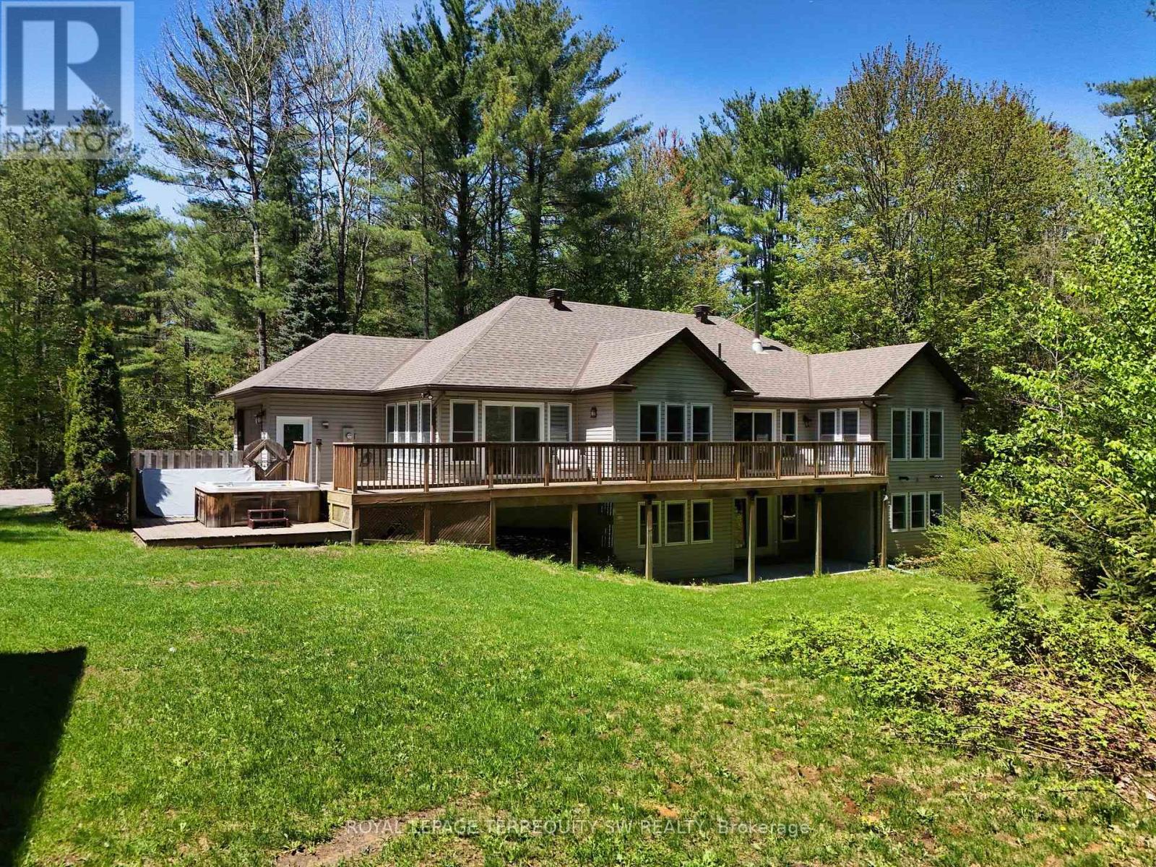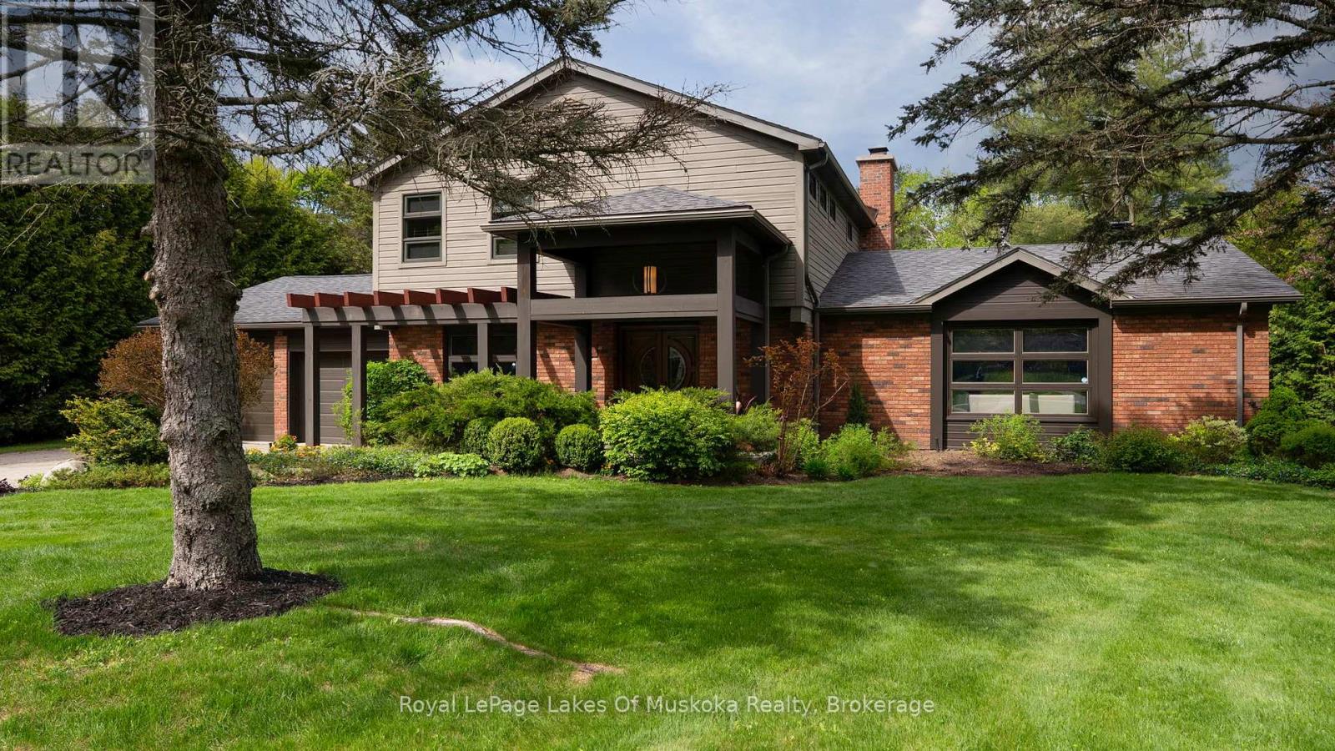Free account required
Unlock the full potential of your property search with a free account! Here's what you'll gain immediate access to:
- Exclusive Access to Every Listing
- Personalized Search Experience
- Favorite Properties at Your Fingertips
- Stay Ahead with Email Alerts
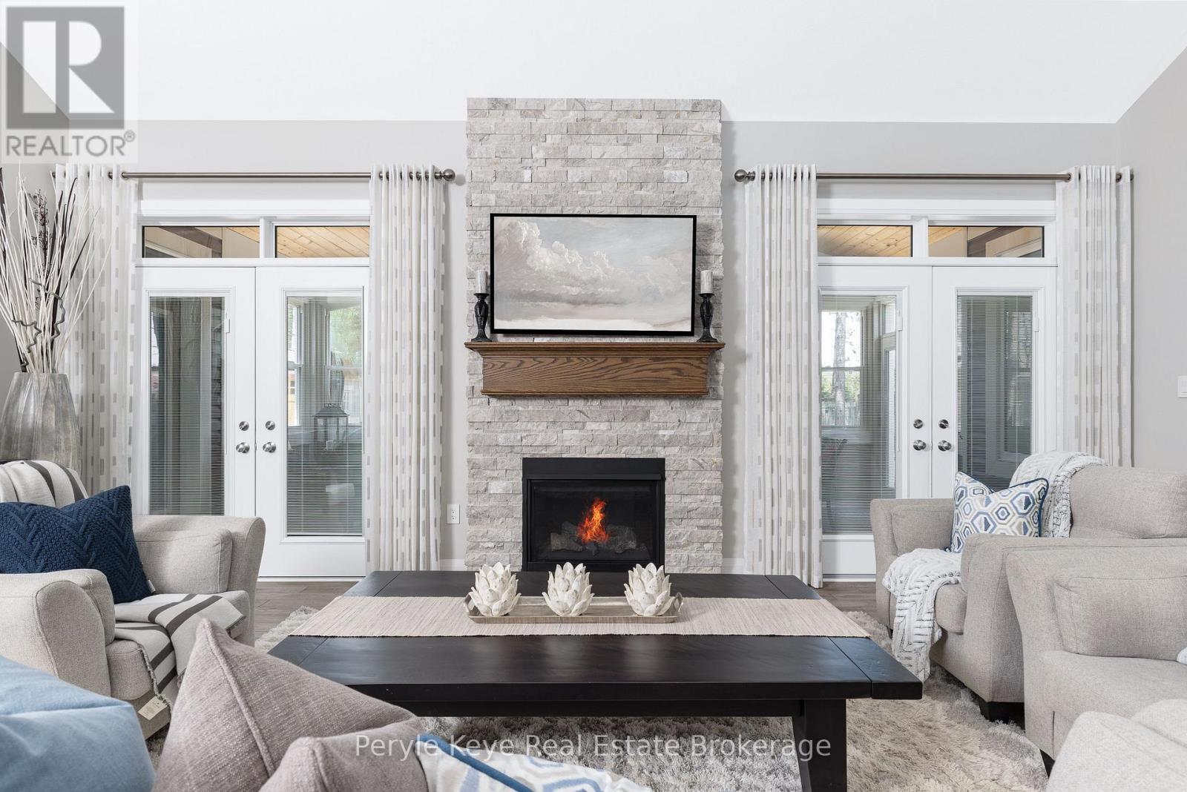
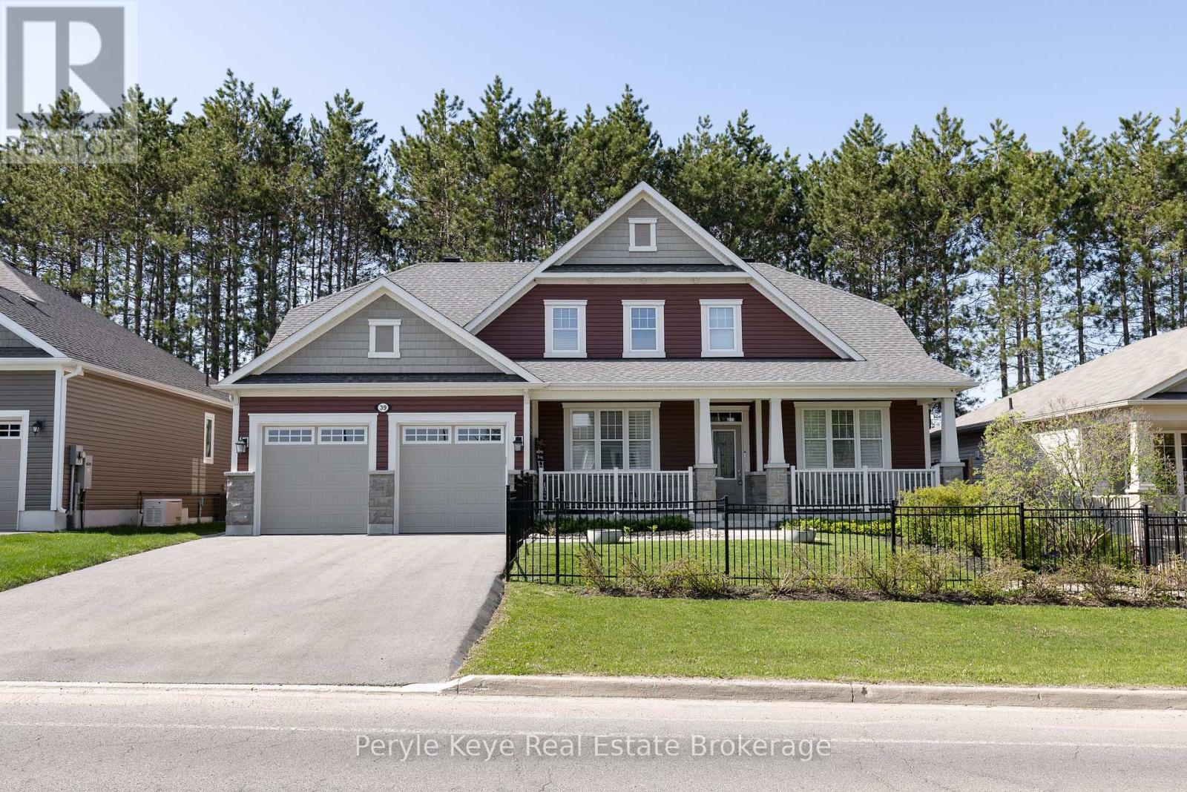
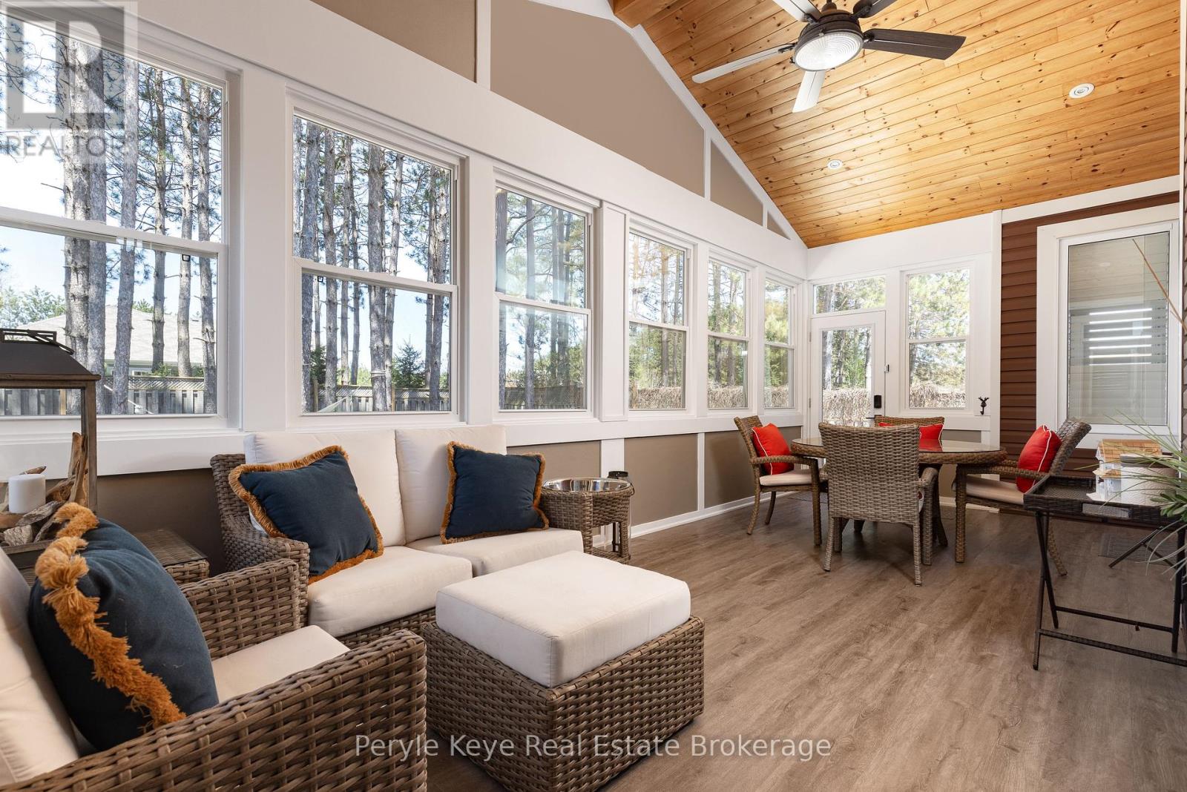

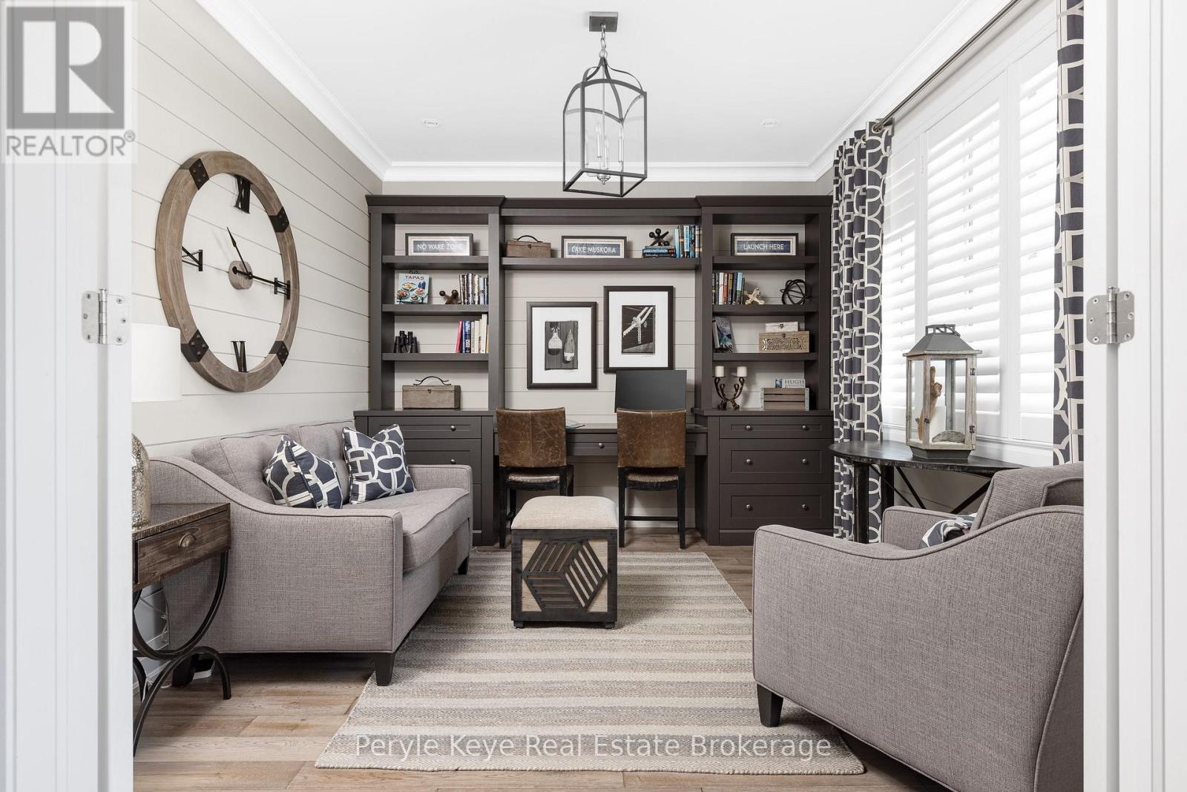
$1,295,900
39 CLEARBROOK TRAIL
Bracebridge, Ontario, Ontario, P1L0A3
MLS® Number: X12152962
Property description
Not just move-in ready - magazine ready! Welcome to the former Mattamy model home - arguably the most customized, meticulously upgraded residence in the entire White Pines community. Every upgrade box? Checked. Fully furnished? Yes - everything you see is included. This is the kind of opportunity that rarely hits the market. From the curb appeal to the curated interiors, no detail has been overlooked. Low-maintenance landscaping, full irrigation, front & back fencing, outdoor lighting, & a private backyard retreat are already in place - so you can simply arrive & enjoy. Step inside & the impact is immediate - vaulted ceilings, streams of natural light, & a floor-to-ceiling focal gas fireplace that sets the tone! The kitchen stuns with a quartz island, farmhouse sink, full-height cabinetry w/ recessed pot lights, & a walk-in pantry designed for both holiday prep & everyday ease.Whether you're hosting a crowd or keeping it intimate, this home was made for entertaining. The open layout flows from the chefs kitchen to the dining area & into the 12 x 22 four-season Muskoka Room - your go-to for sunset dinners, fireside chats, & effortless indoor-outdoor living. With golden hour views that never get old, even casual evenings feel special.The main floor delivers smart functionality: a guest suite, home office, luxe laundry room, & a serene primary retreat with spa-inspired ensuite, custom walk-in closet, & private Muskoka Room access. Overlooking it all, a bright open loft provides space for guests, games/movies & creativity, plus there is a third bedroom & full bath. Another standout feature? The finished lower level with a custom bar, double-sided gas fireplace, rec room, gym, additional bedroom, & full bath - perfect for hosting or unwinding in style. More Extras? Double garage with built-ins. AV upgrades. Designer fixtures. Full municipal services. This isn't just a turnkey home - its a fully realized lifestyle. Luxury lives here. Now you can too.
Building information
Type
*****
Amenities
*****
Appliances
*****
Basement Development
*****
Basement Type
*****
Construction Style Attachment
*****
Cooling Type
*****
Exterior Finish
*****
Fireplace Present
*****
FireplaceTotal
*****
Foundation Type
*****
Heating Fuel
*****
Heating Type
*****
Size Interior
*****
Stories Total
*****
Utility Water
*****
Land information
Amenities
*****
Fence Type
*****
Landscape Features
*****
Size Depth
*****
Size Frontage
*****
Size Irregular
*****
Size Total
*****
Rooms
Main level
Sunroom
*****
Office
*****
Foyer
*****
Dining room
*****
Bedroom
*****
Bathroom
*****
Primary Bedroom
*****
Bathroom
*****
Living room
*****
Other
*****
Kitchen
*****
Lower level
Utility room
*****
Other
*****
Kitchen
*****
Bathroom
*****
Bedroom
*****
Recreational, Games room
*****
Recreational, Games room
*****
Second level
Bathroom
*****
Bedroom
*****
Family room
*****
Main level
Sunroom
*****
Office
*****
Foyer
*****
Dining room
*****
Bedroom
*****
Bathroom
*****
Primary Bedroom
*****
Bathroom
*****
Living room
*****
Other
*****
Kitchen
*****
Lower level
Utility room
*****
Other
*****
Kitchen
*****
Bathroom
*****
Bedroom
*****
Recreational, Games room
*****
Recreational, Games room
*****
Second level
Bathroom
*****
Bedroom
*****
Family room
*****
Main level
Sunroom
*****
Office
*****
Foyer
*****
Dining room
*****
Bedroom
*****
Bathroom
*****
Primary Bedroom
*****
Bathroom
*****
Courtesy of Peryle Keye Real Estate Brokerage
Book a Showing for this property
Please note that filling out this form you'll be registered and your phone number without the +1 part will be used as a password.
