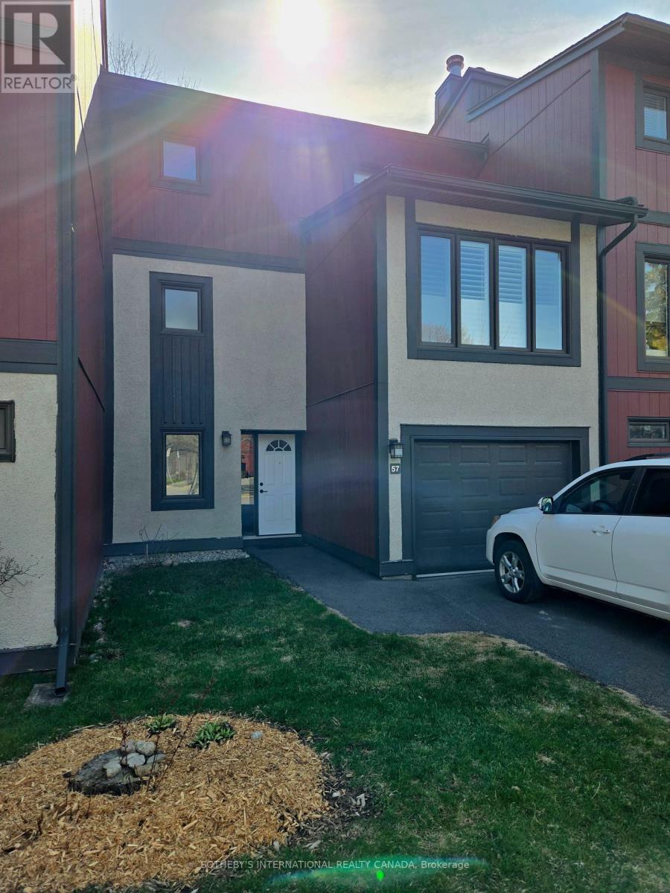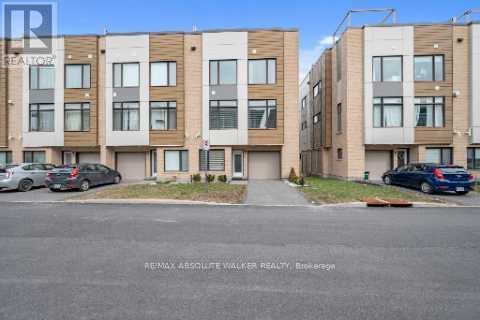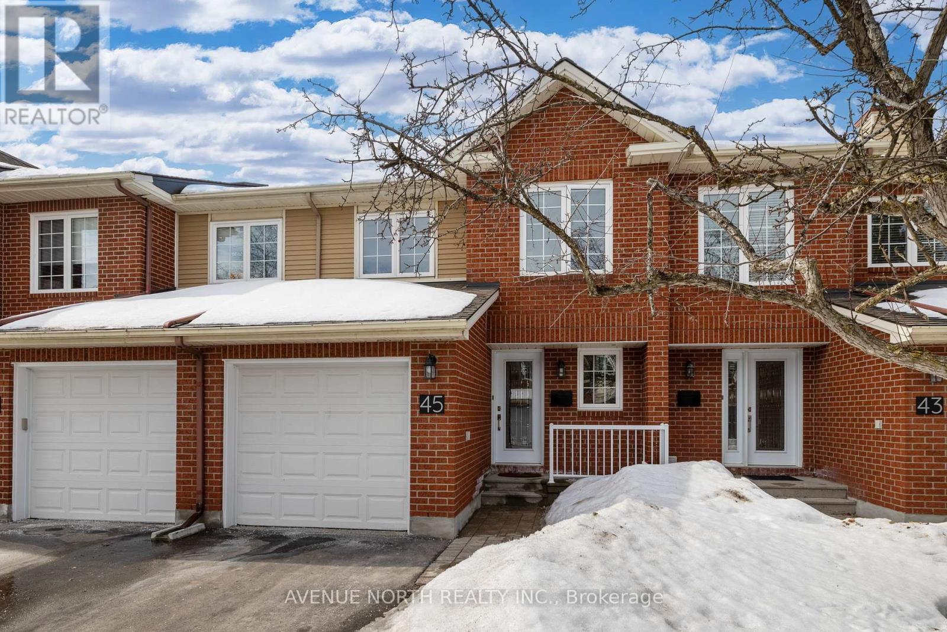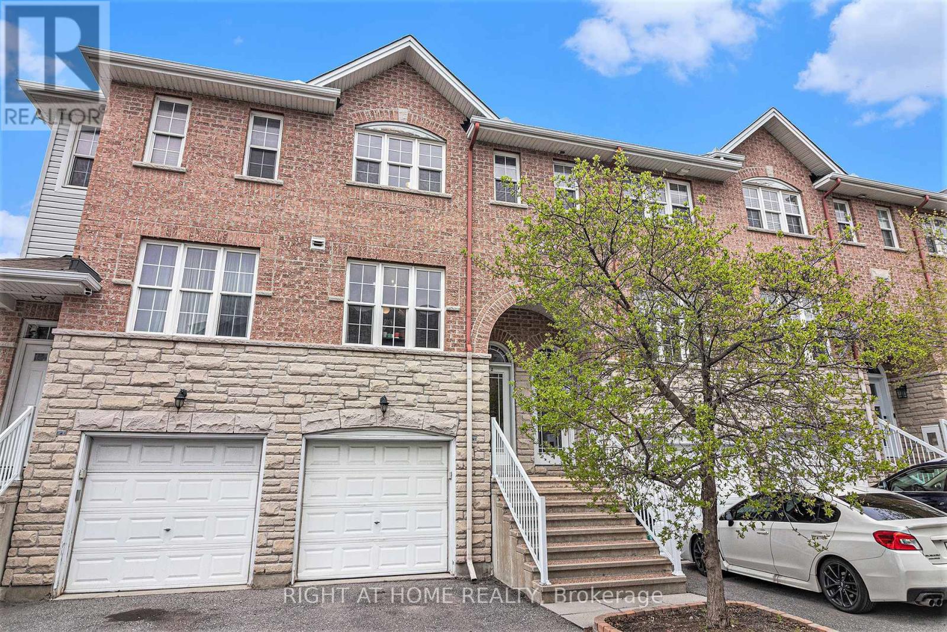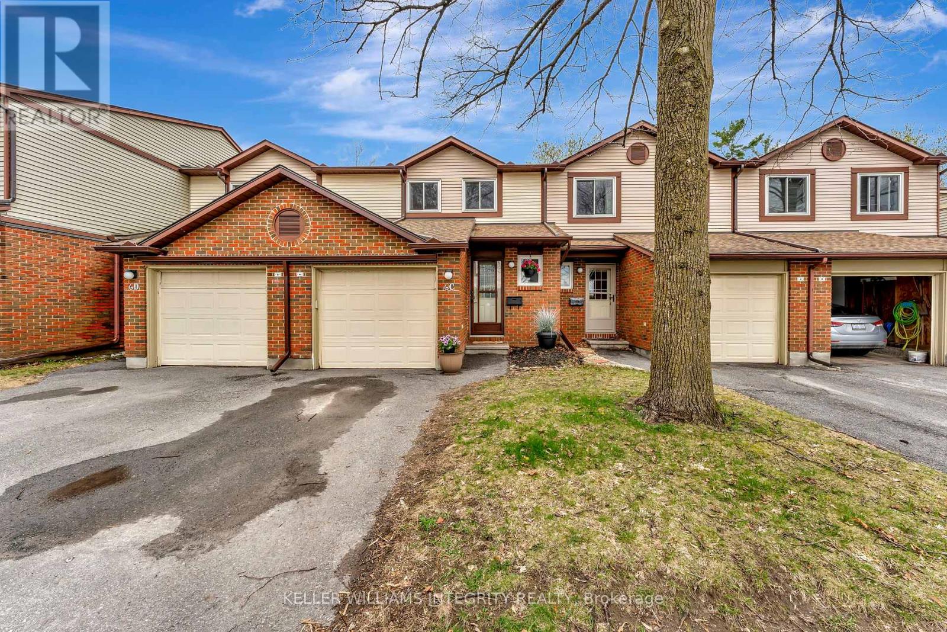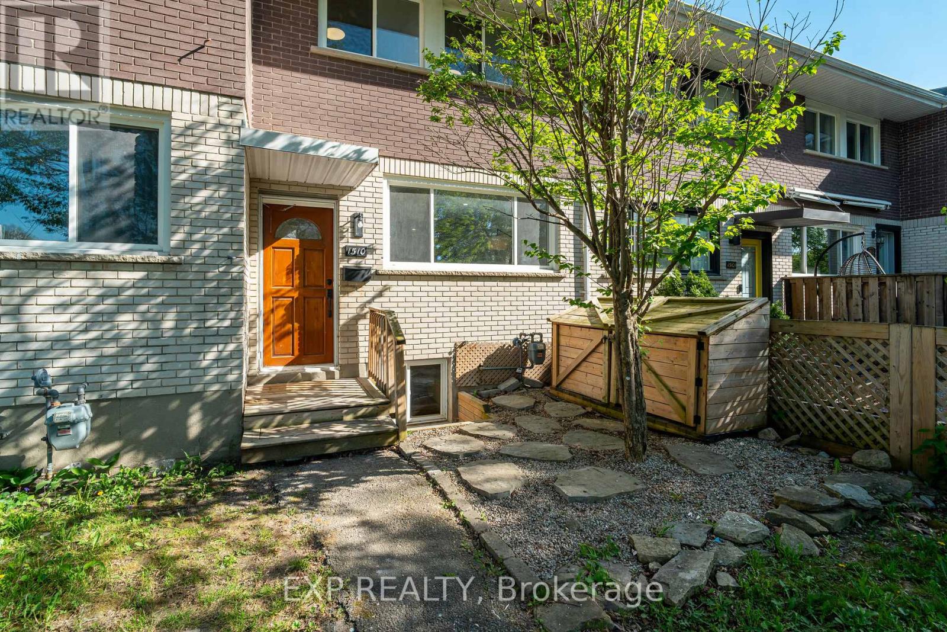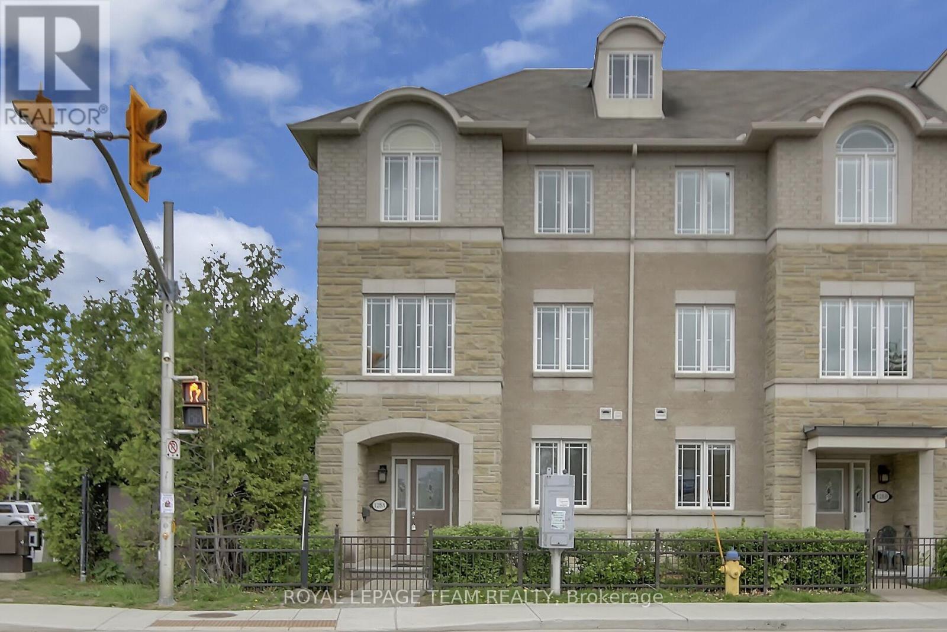Free account required
Unlock the full potential of your property search with a free account! Here's what you'll gain immediate access to:
- Exclusive Access to Every Listing
- Personalized Search Experience
- Favorite Properties at Your Fingertips
- Stay Ahead with Email Alerts
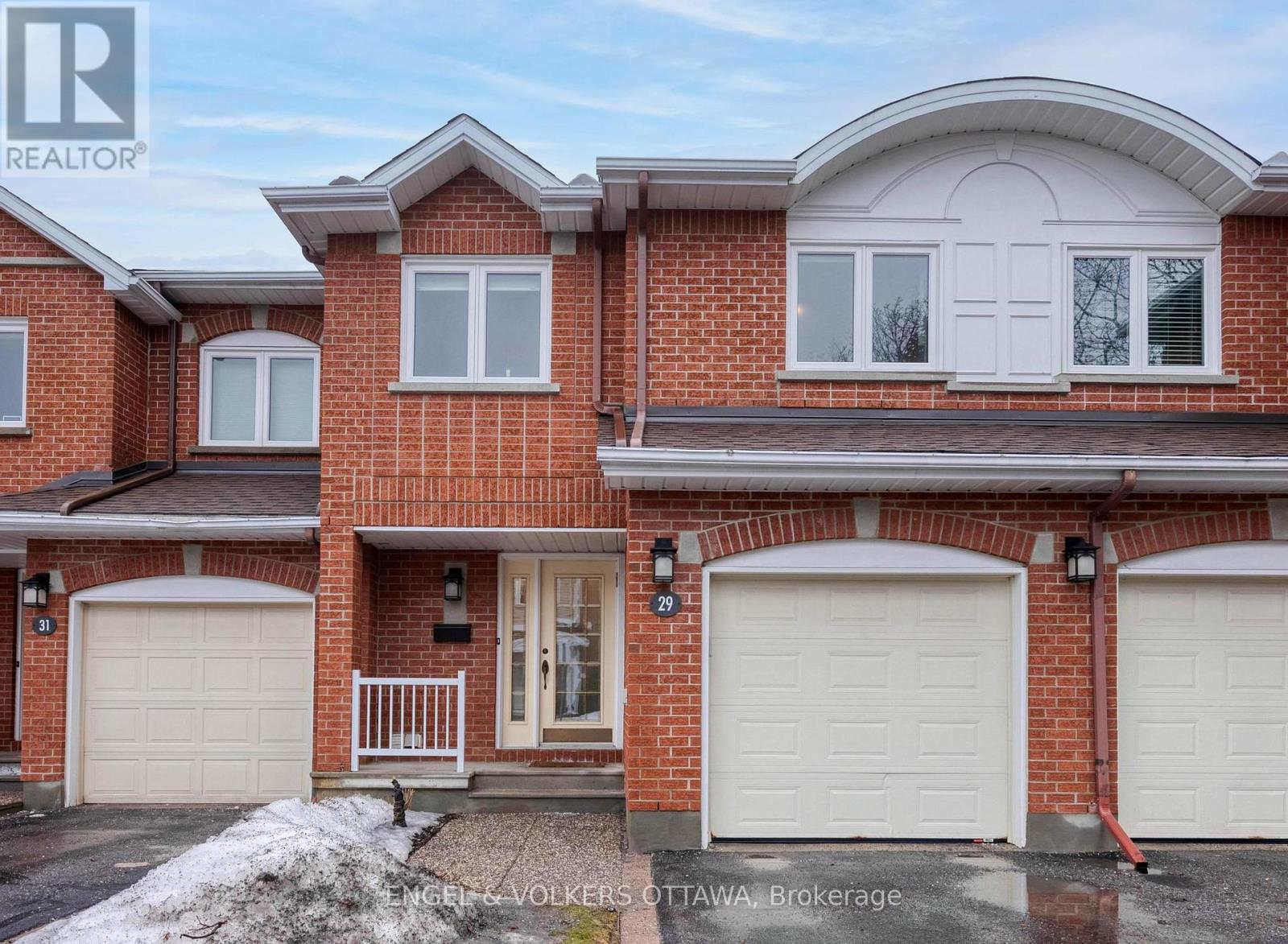

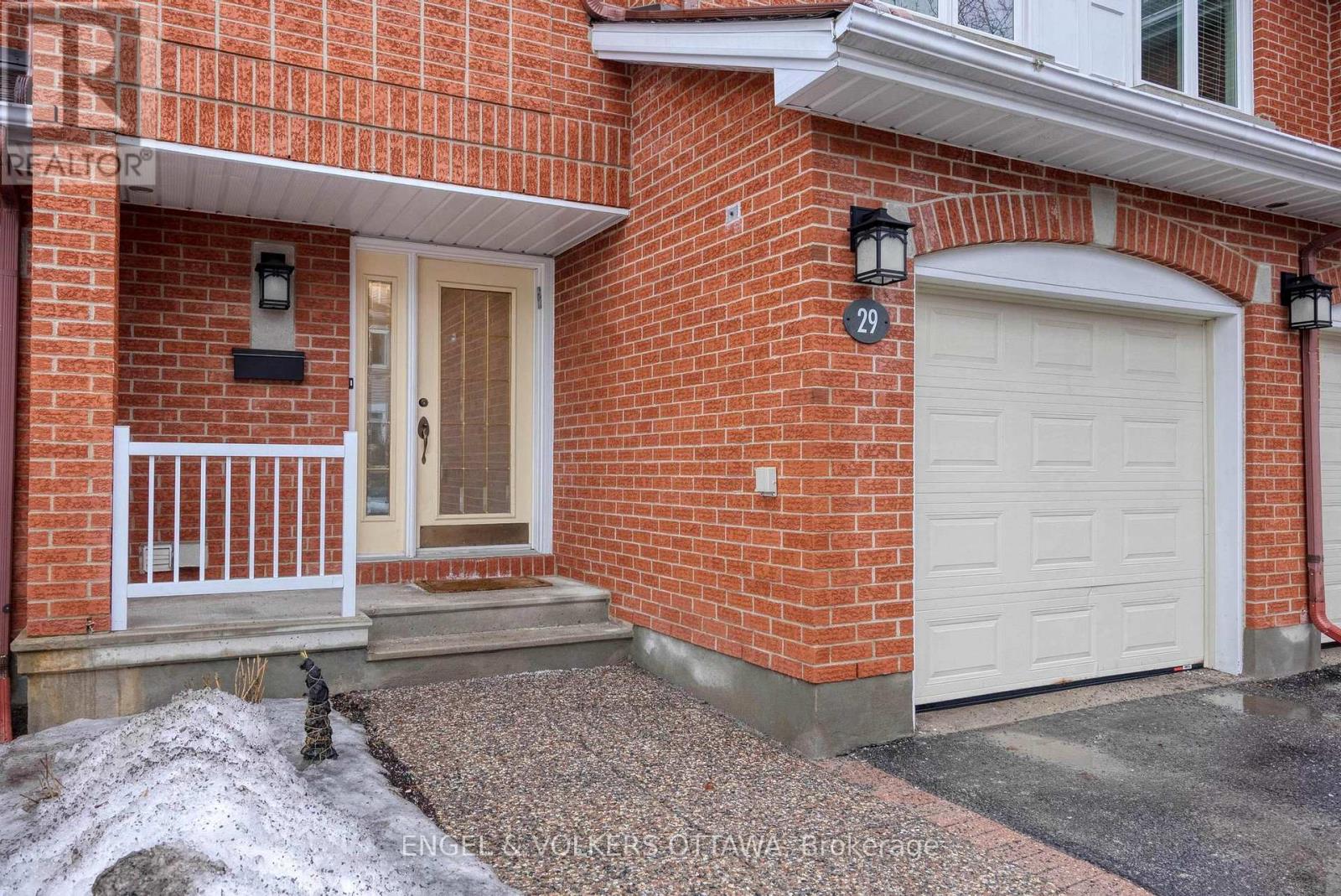

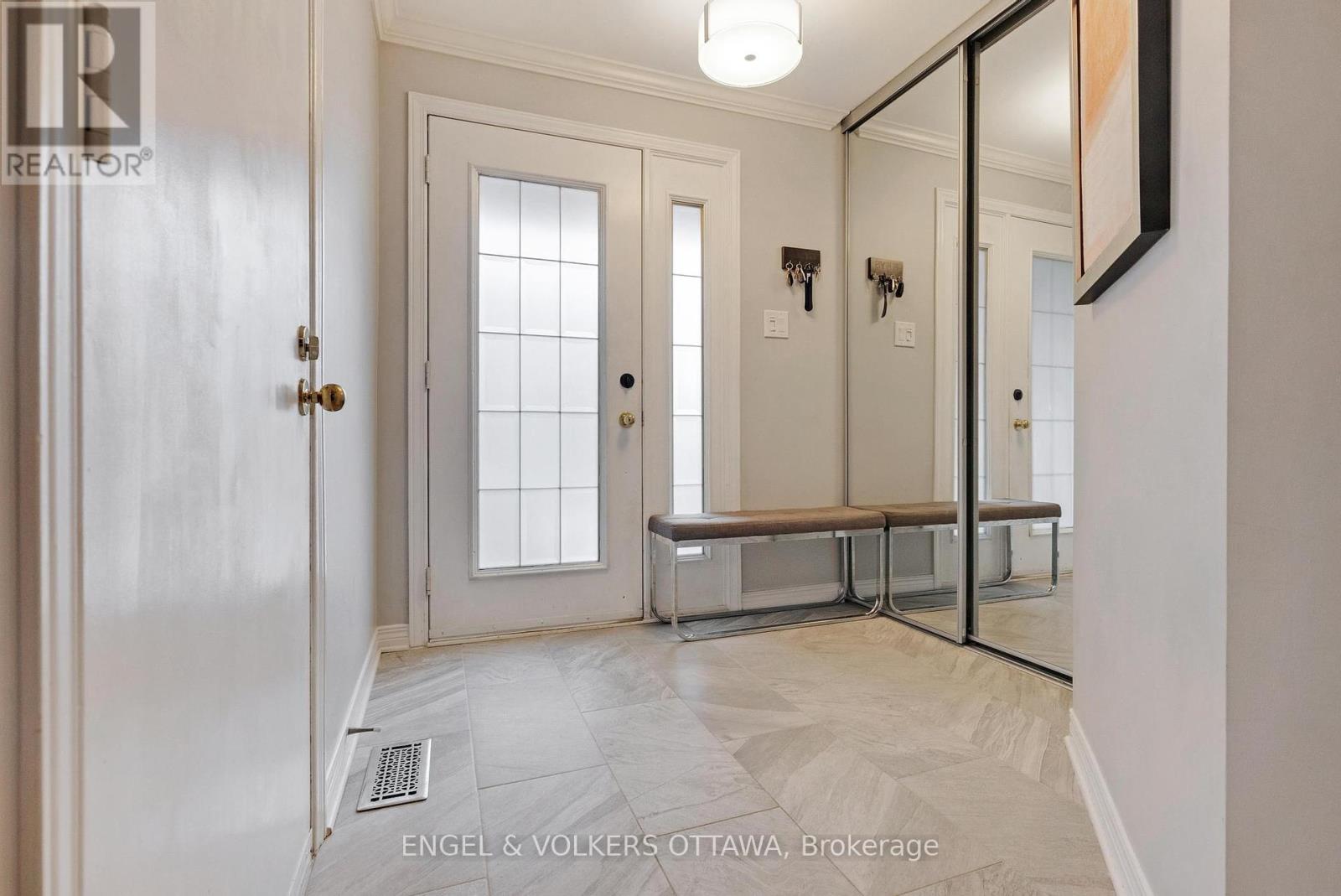
$634,000
29 GRANDCOURT DRIVE
Ottawa, Ontario, Ontario, K2G5X1
MLS® Number: X12152996
Property description
Nestled on a quiet cul-de-sac in the highly desirable community of Centrepointe, this stunning townhome is one of the largest models in the area and offers exceptional updates throughout. The main level features a bright and spacious renovated kitchen with modern granite countertops, overlooking an open-concept living and dining area complete with a cozy fireplace. Elegant maple hardwood flooring flows through the main floor, staircase, and upper hallway, adding warmth and sophistication. Natural light floods the home through large windows and a dramatic skylight. Upstairs, the expansive primary bedroom includes a luxurious spa-like ensuite with a striking two-way fireplace. Two additional generously sized bedrooms and a convenient second-floor laundry room complete the level. The fully finished lower level boasts a stylish recreation room with abundant natural light from the atrium window above, and includes a rough-in for a 3-piece bathroom. Unbeatable location walking distance to parks, theatre, library, Algonquin College, College Square, Baseline Station (future LRT), with easy access to HWYs 417/416, Hunt Club Road, and all amenities. Recent Updates Include: 2020: Roof, basement carpet 2019: Upstairs bathrooms, flooring 2018: Windows, partial bathroom 2017: Blinds, kitchen, maple hardwood 2022: Laundry Machines
Building information
Type
*****
Amenities
*****
Appliances
*****
Basement Development
*****
Basement Type
*****
Cooling Type
*****
Exterior Finish
*****
Fireplace Present
*****
Half Bath Total
*****
Heating Fuel
*****
Heating Type
*****
Size Interior
*****
Stories Total
*****
Land information
Courtesy of ENGEL & VOLKERS OTTAWA
Book a Showing for this property
Please note that filling out this form you'll be registered and your phone number without the +1 part will be used as a password.
