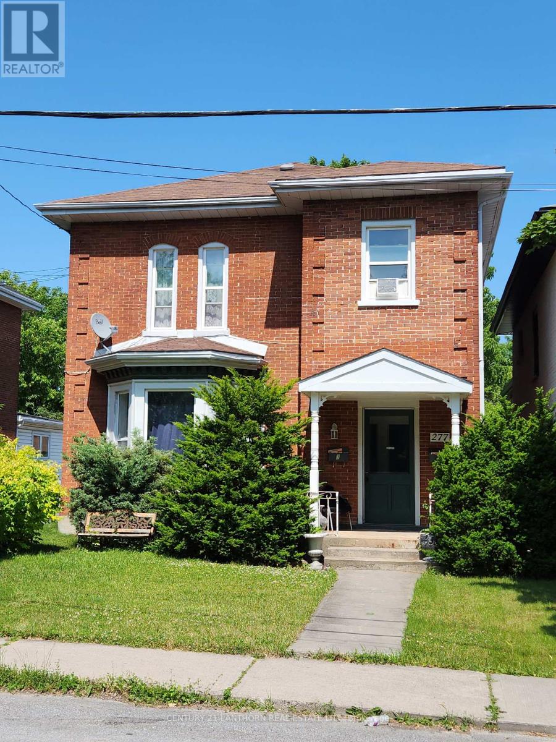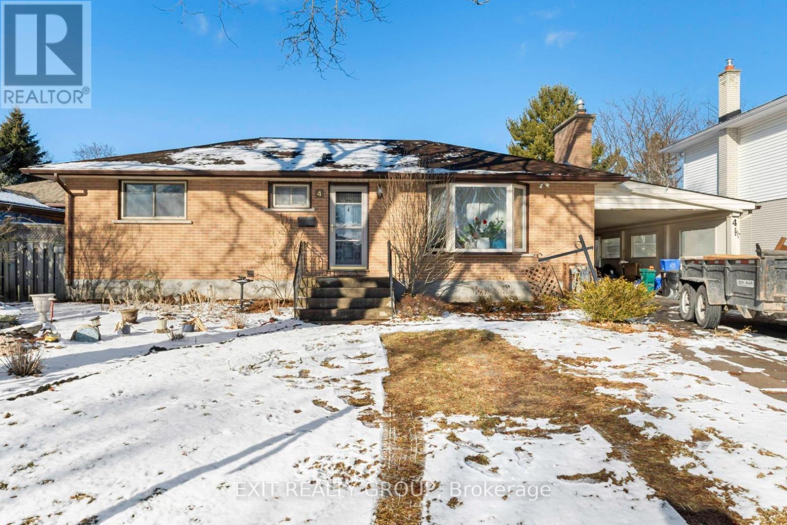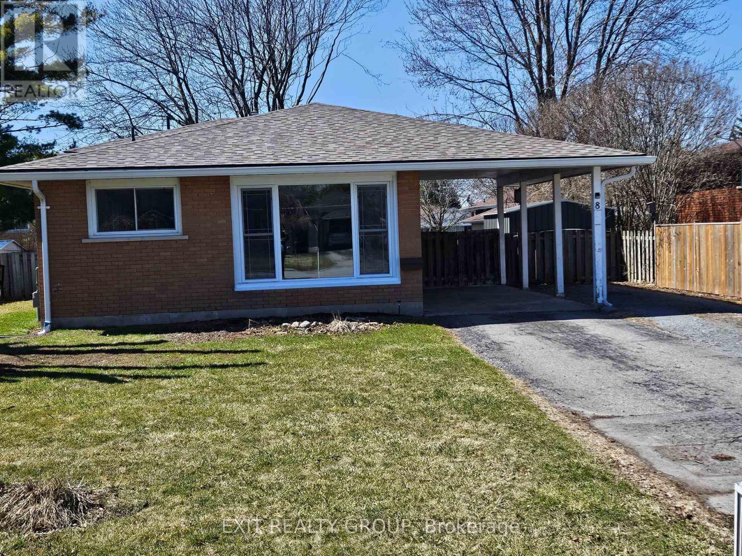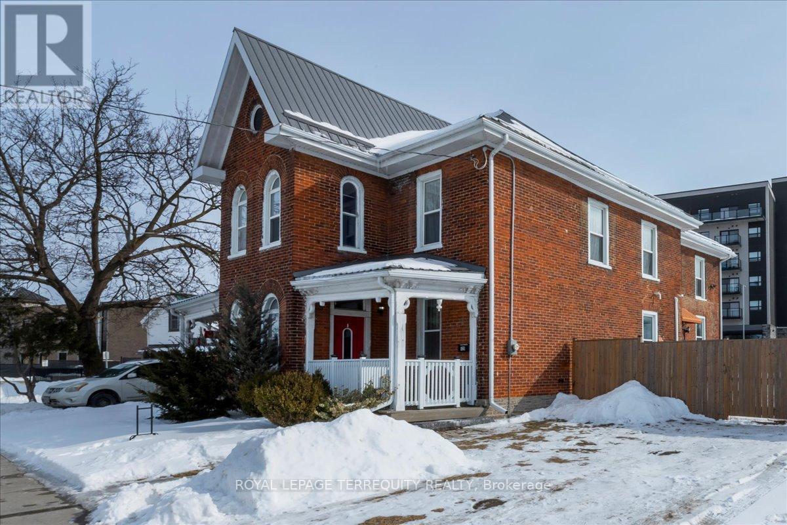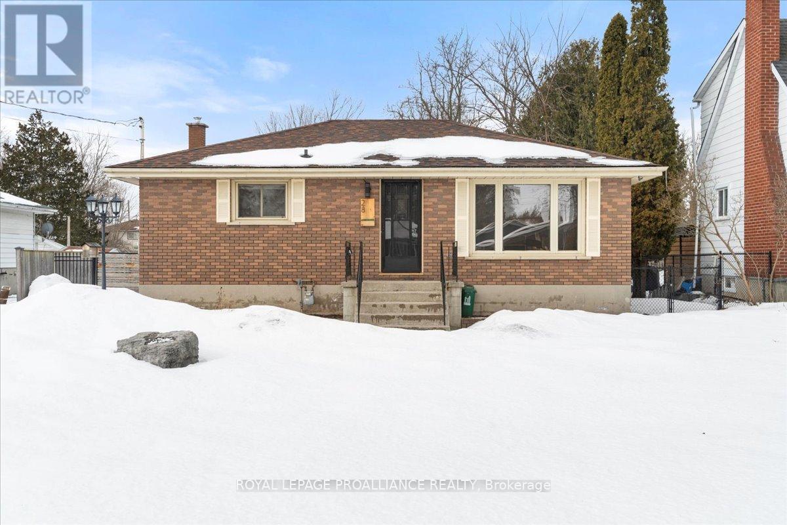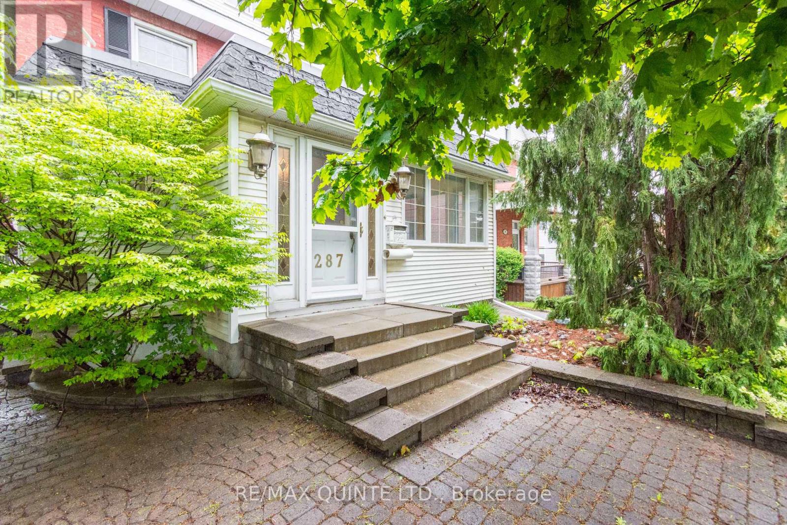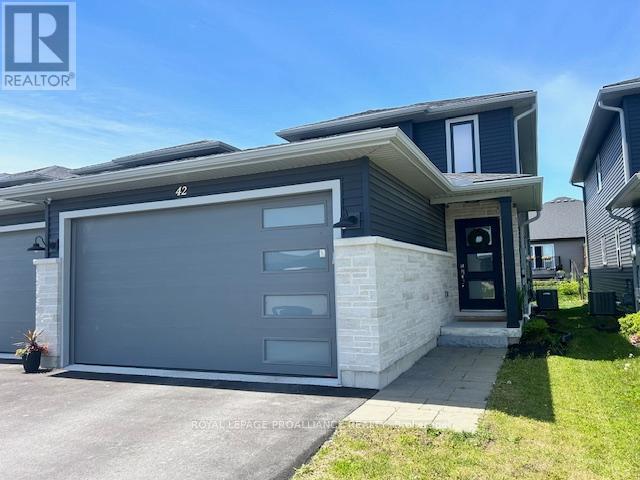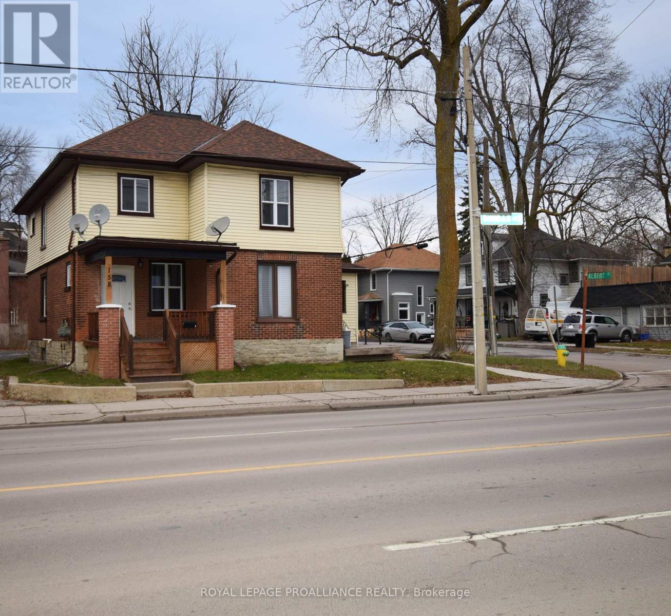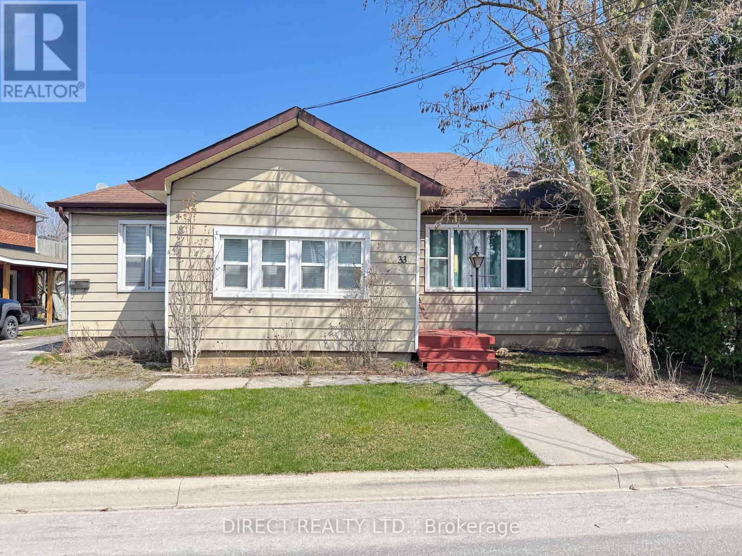Free account required
Unlock the full potential of your property search with a free account! Here's what you'll gain immediate access to:
- Exclusive Access to Every Listing
- Personalized Search Experience
- Favorite Properties at Your Fingertips
- Stay Ahead with Email Alerts
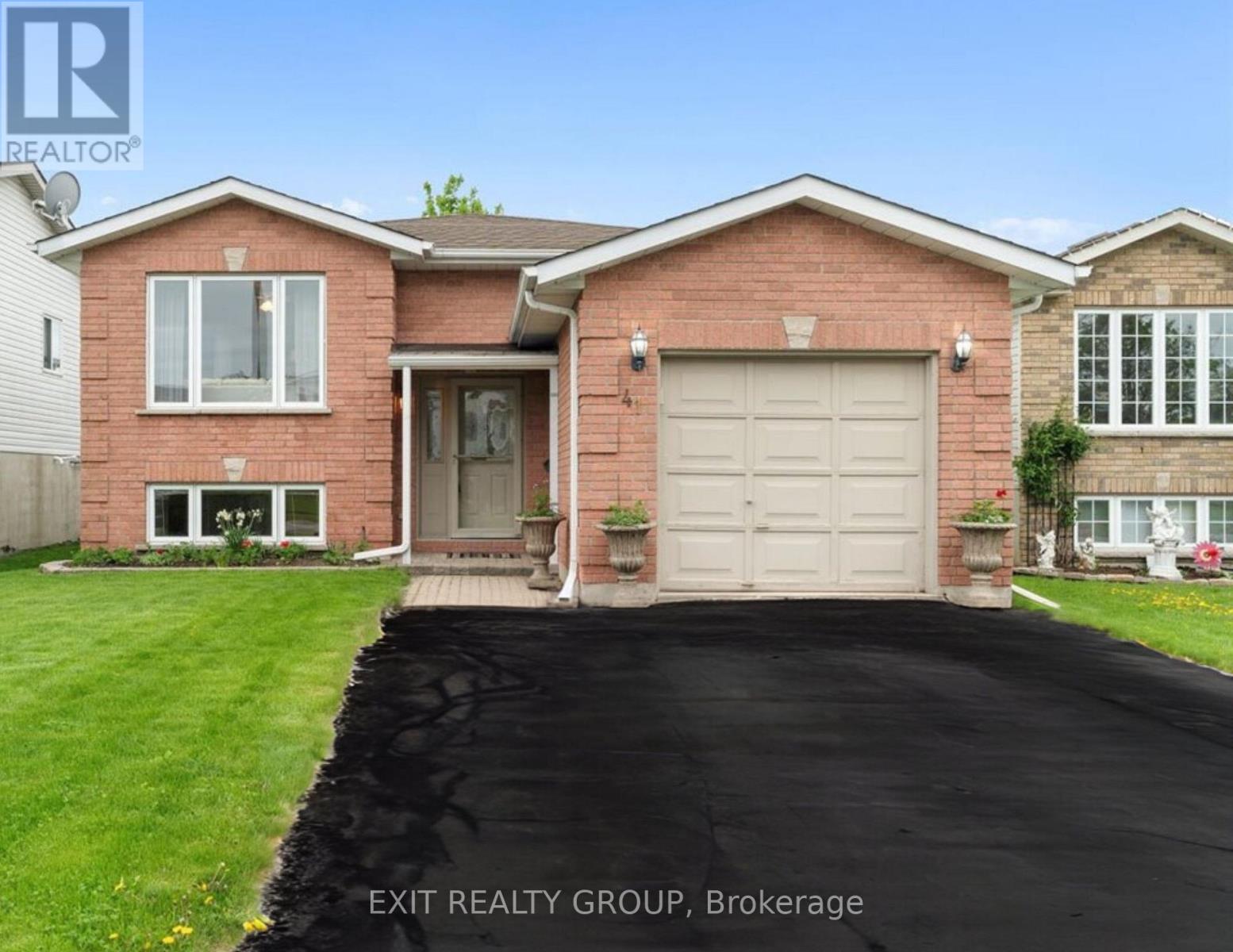


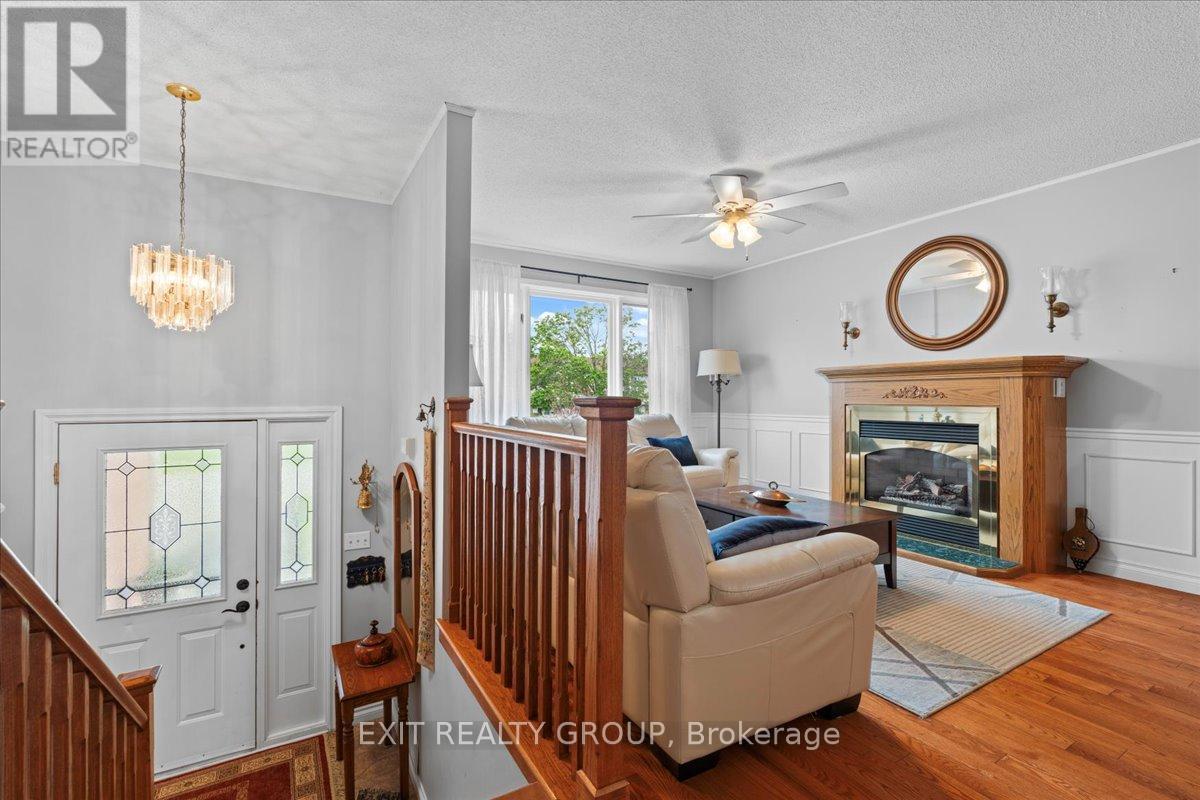
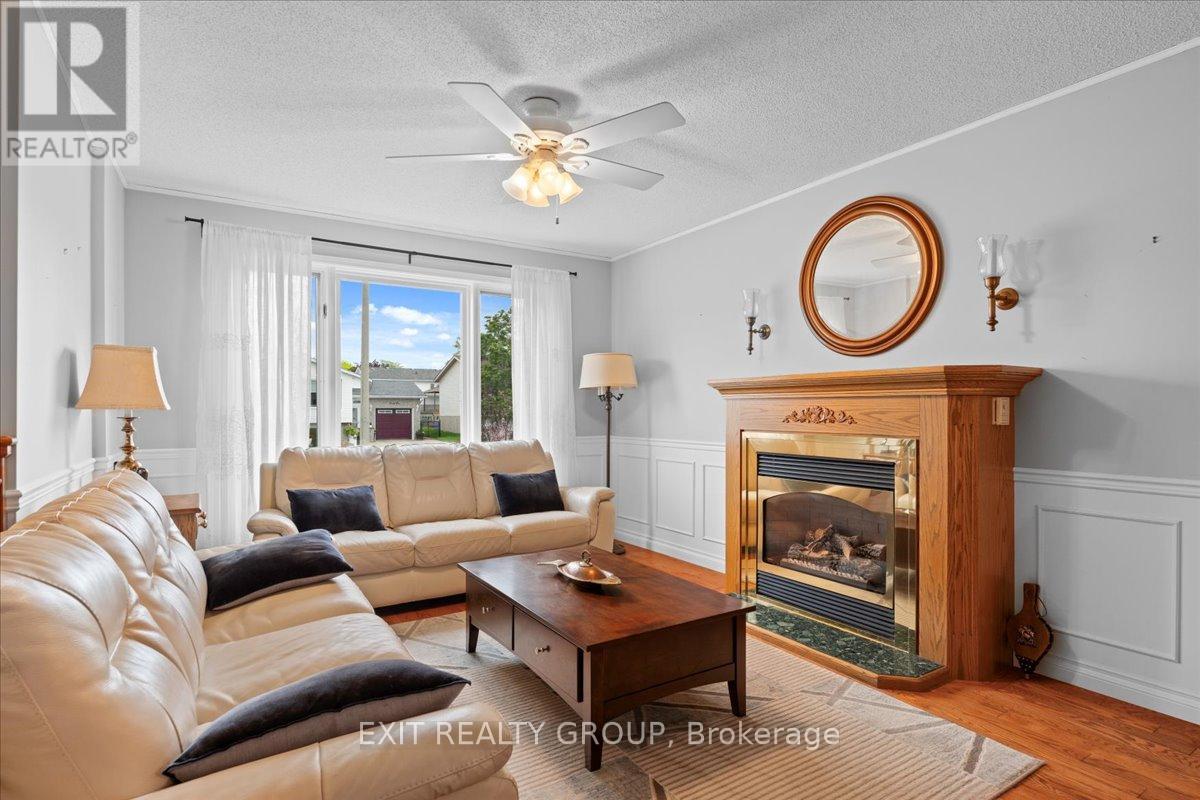
$549,900
41 FARADAY GARDENS
Belleville, Ontario, Ontario, K8P5J5
MLS® Number: X12153161
Property description
Welcome to this charming 3-bedroom, 2-bath bungalow nestled in a friendly and established neighbourhood. This well-maintained home features an attached 1-car garage and a spacious, thoughtfully designed layout perfect for comfortable family living. Step inside to a bright eat-in kitchen with convenient glass door access to a two-tiered back deck, ideal for morning coffee or entertaining guests. The cozy living room boasts a warm natural gas fireplace, creating the perfect space to relax. Enjoy family meals in the inviting dining area and appreciate the ease of main-level laundry. The primary bedroom offers a peaceful retreat, complemented by a second bedroom and a 4-piece bathroom. Downstairs, discover a large rec room - perfect for movie nights or play space - a spacious third bedroom, a versatile office/den, an additional 4-piece bath, and a dedicated workshop for hobbies or storage. Outside, enjoy your own private oasis in the fully fenced yard, complete with a gazebo, two-tiered deck, and plenty of space for gardening and outdoor enjoyment. All of this is just 5 minutes from downtown Belleville, the waterfront park, dog park, and Quinte Mall - offering the perfect combination of comfort, lifestyle, and convenience.
Building information
Type
*****
Amenities
*****
Appliances
*****
Architectural Style
*****
Basement Development
*****
Basement Type
*****
Construction Style Attachment
*****
Cooling Type
*****
Exterior Finish
*****
Fireplace Present
*****
FireplaceTotal
*****
Foundation Type
*****
Heating Fuel
*****
Heating Type
*****
Size Interior
*****
Stories Total
*****
Utility Water
*****
Land information
Amenities
*****
Fence Type
*****
Sewer
*****
Size Depth
*****
Size Frontage
*****
Size Irregular
*****
Size Total
*****
Rooms
Ground level
Bedroom 2
*****
Laundry room
*****
Primary Bedroom
*****
Bathroom
*****
Kitchen
*****
Dining room
*****
Living room
*****
Foyer
*****
Basement
Other
*****
Recreational, Games room
*****
Other
*****
Bathroom
*****
Utility room
*****
Bedroom 3
*****
Ground level
Bedroom 2
*****
Laundry room
*****
Primary Bedroom
*****
Bathroom
*****
Kitchen
*****
Dining room
*****
Living room
*****
Foyer
*****
Basement
Other
*****
Recreational, Games room
*****
Other
*****
Bathroom
*****
Utility room
*****
Bedroom 3
*****
Courtesy of EXIT REALTY GROUP
Book a Showing for this property
Please note that filling out this form you'll be registered and your phone number without the +1 part will be used as a password.
