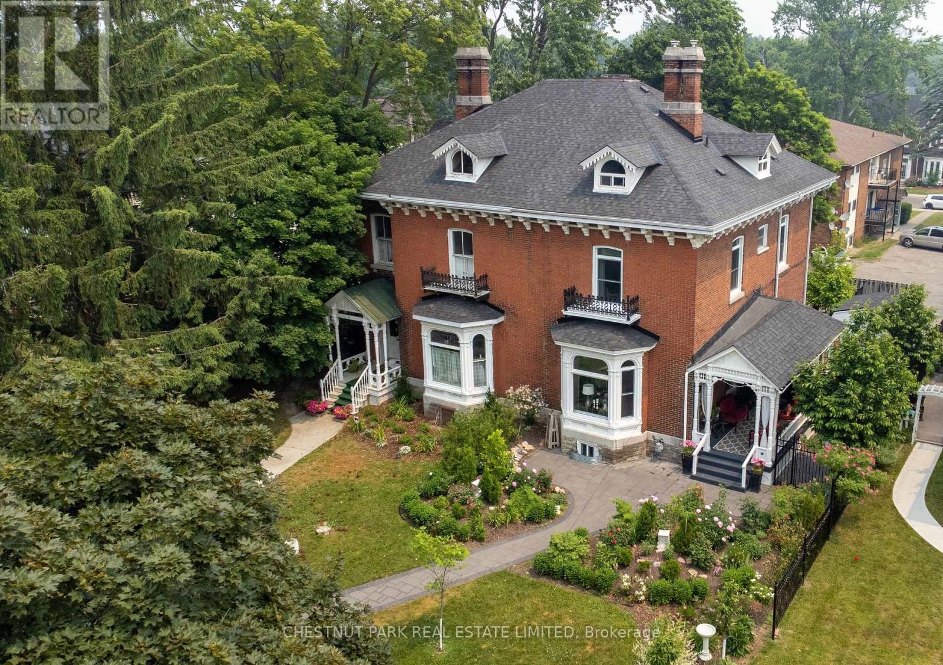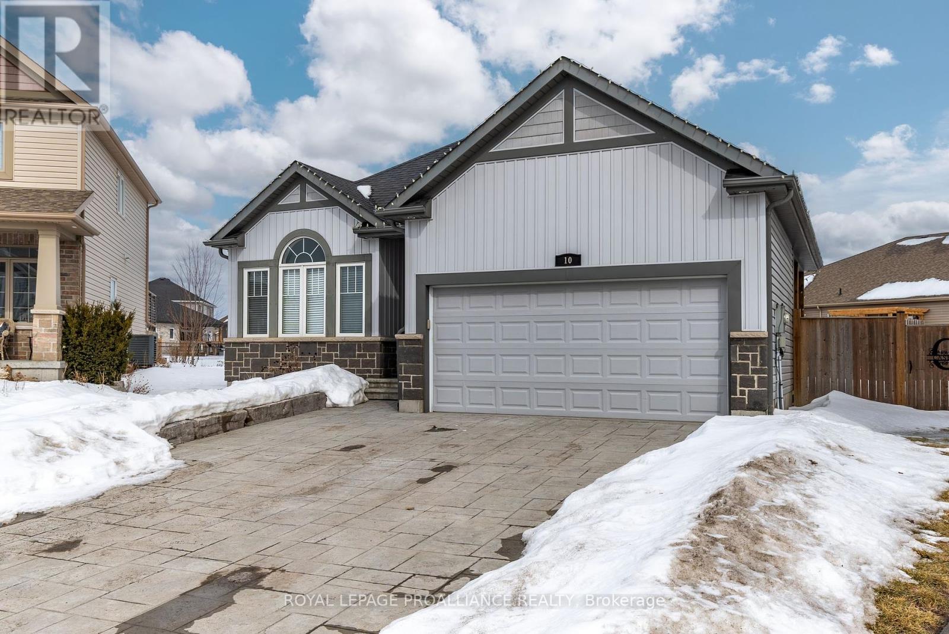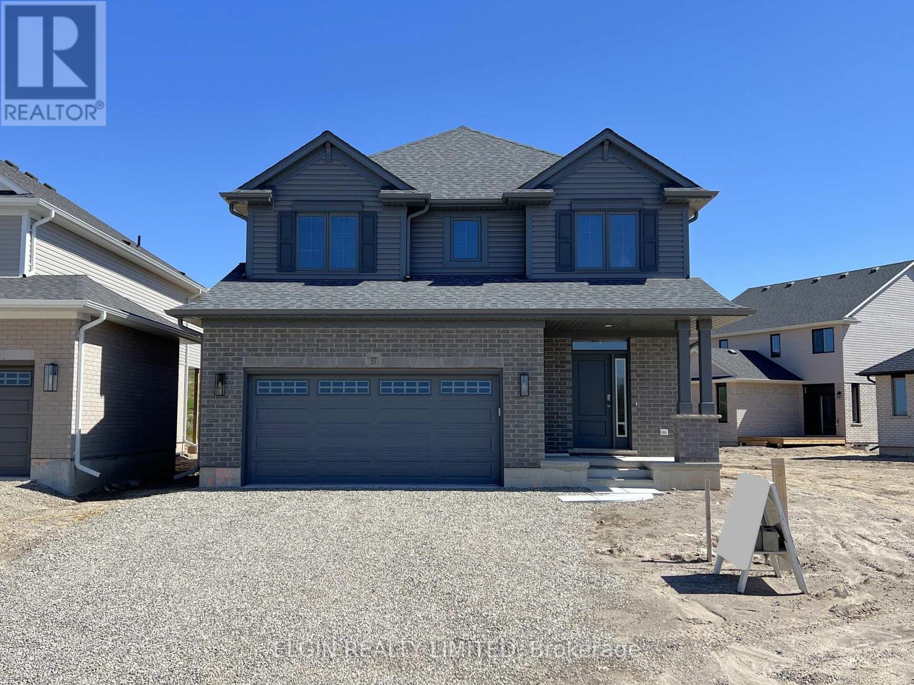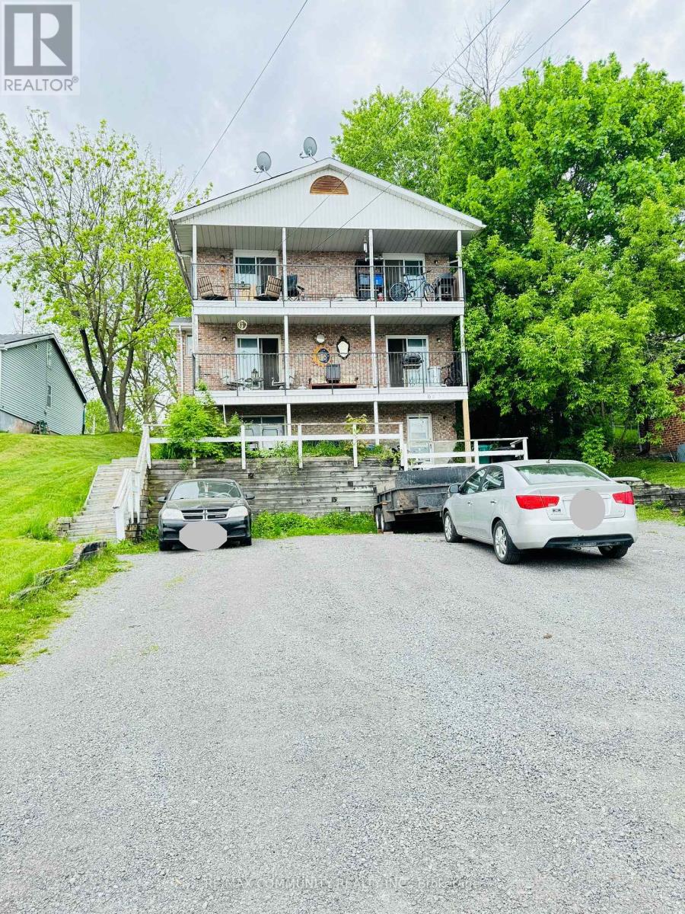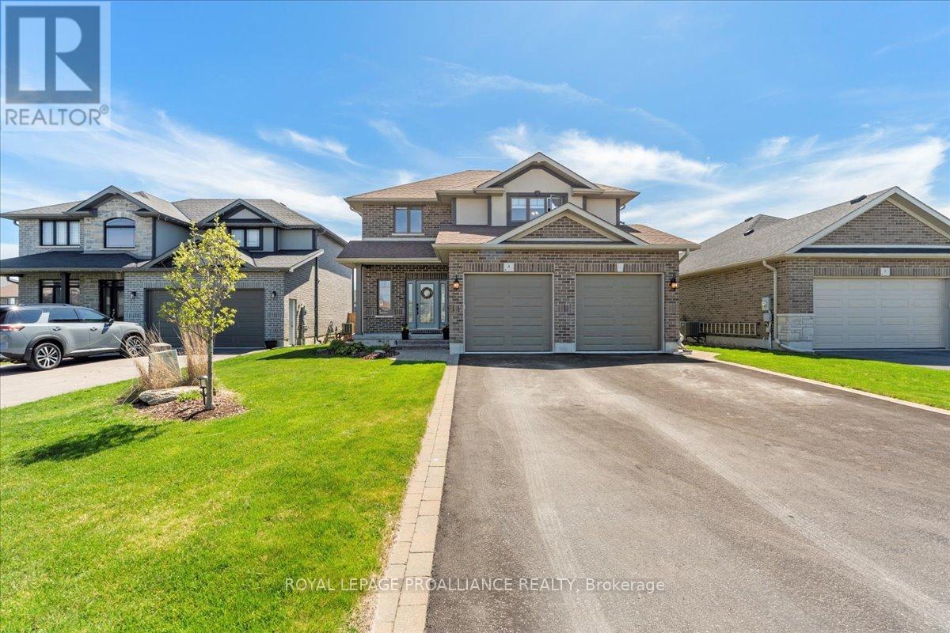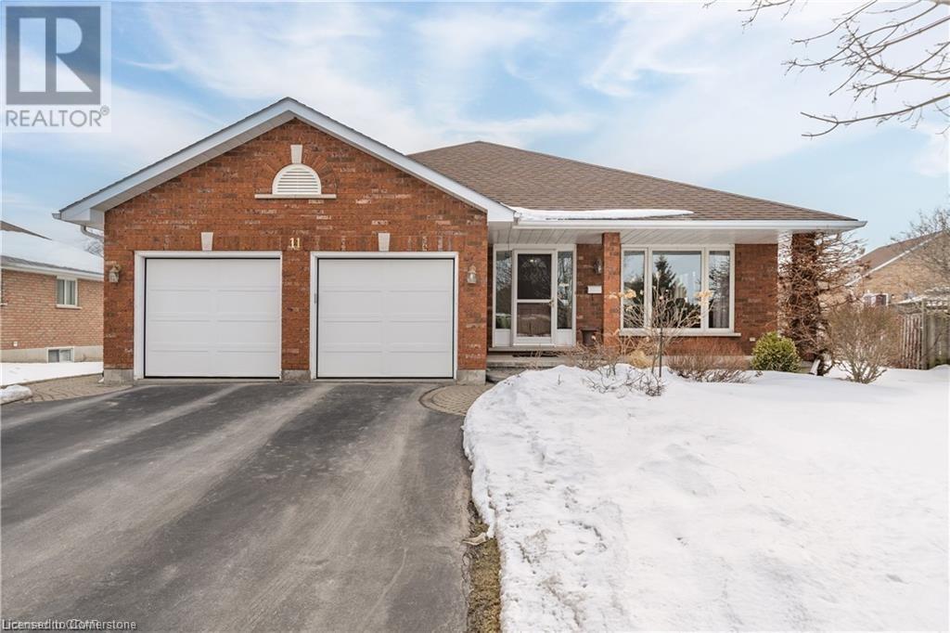Free account required
Unlock the full potential of your property search with a free account! Here's what you'll gain immediate access to:
- Exclusive Access to Every Listing
- Personalized Search Experience
- Favorite Properties at Your Fingertips
- Stay Ahead with Email Alerts
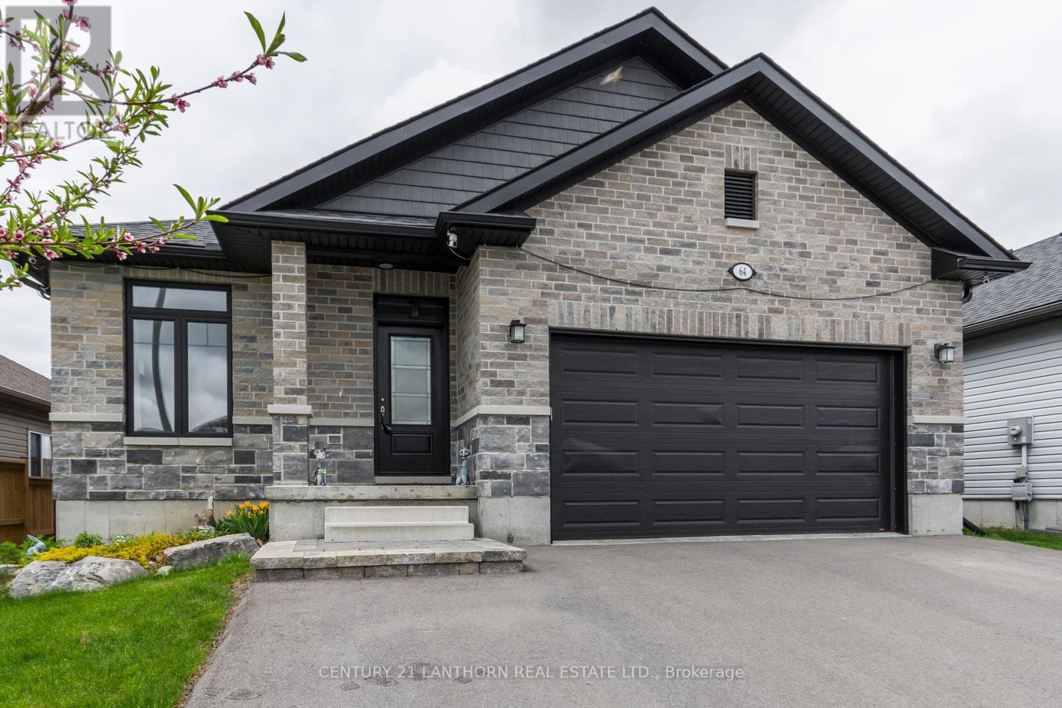
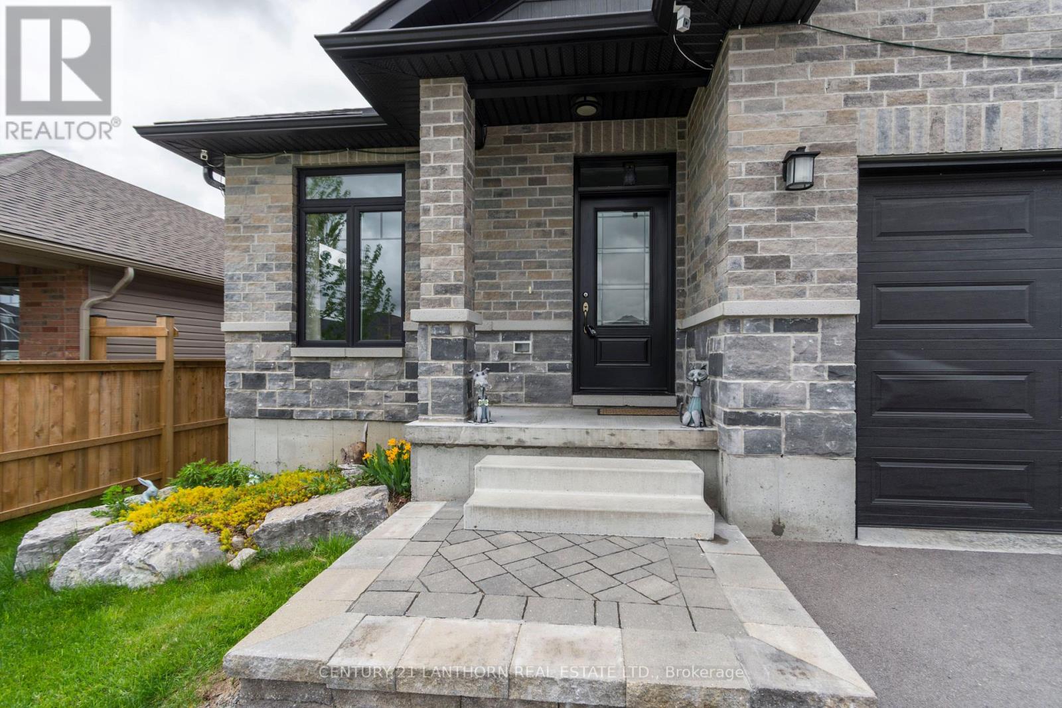
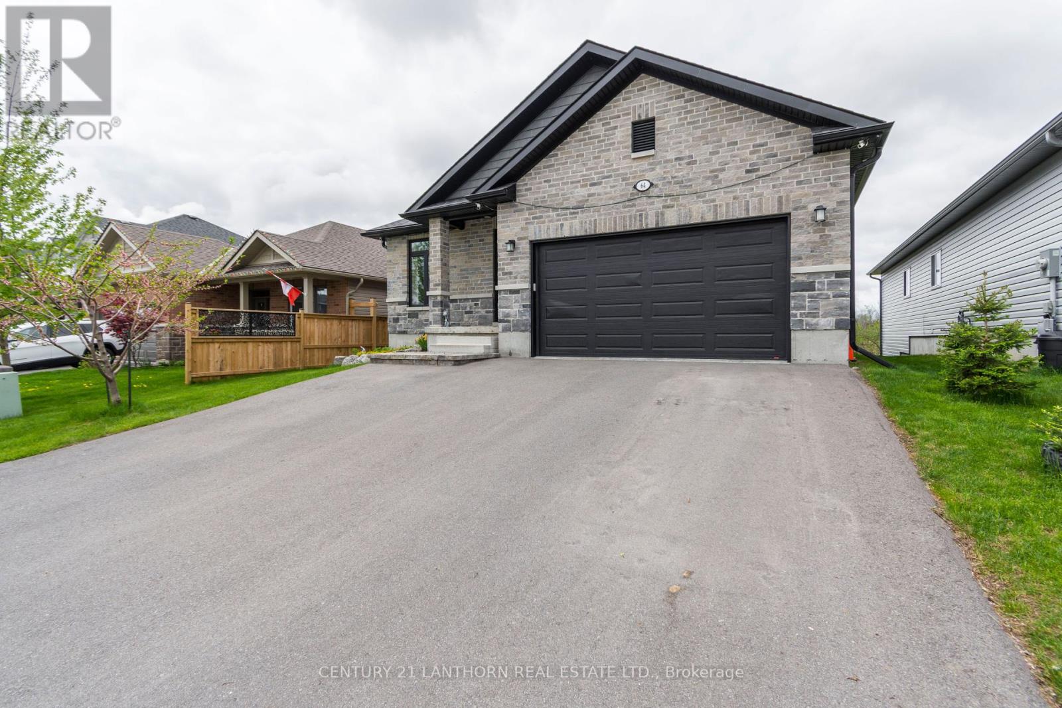
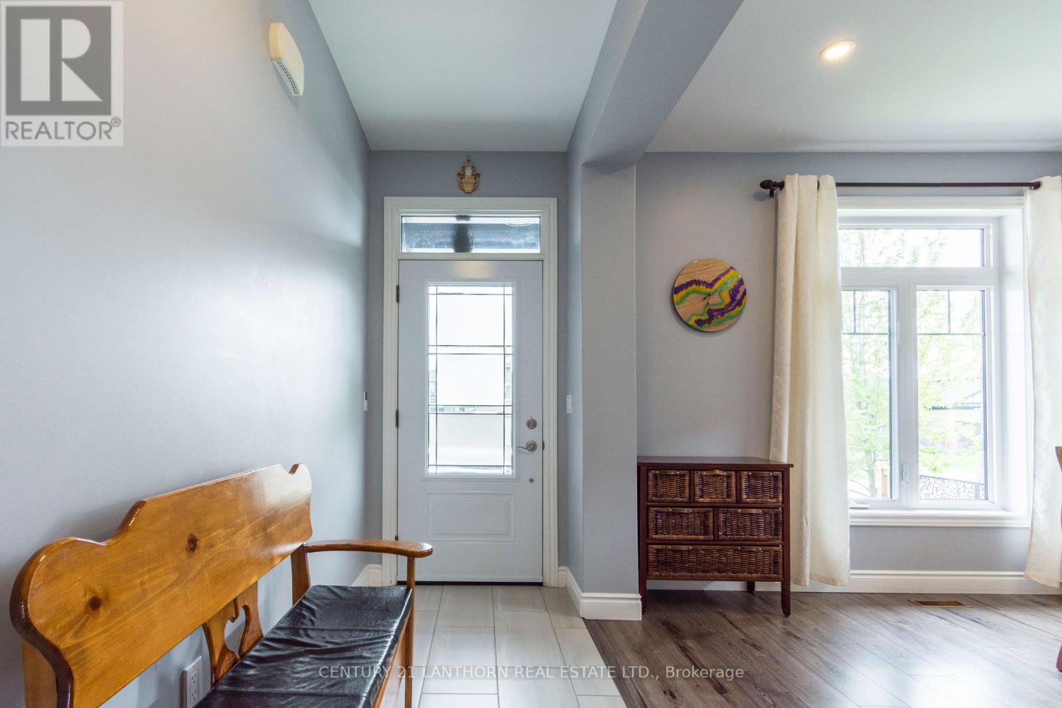
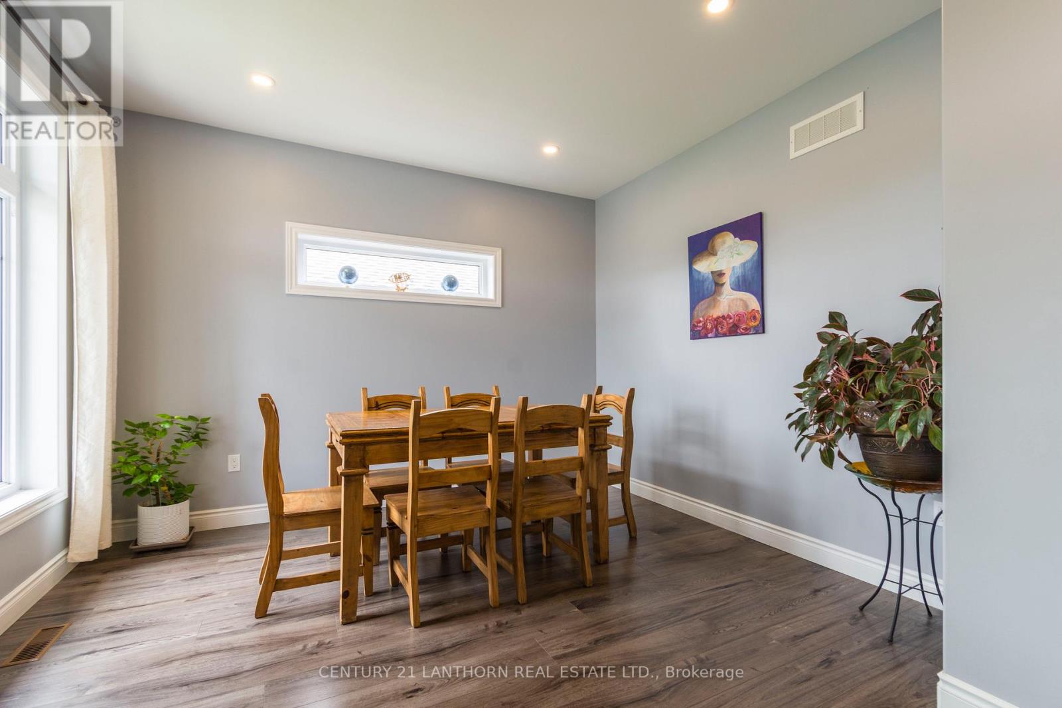
$749,900
64 REDWOOD DRIVE
Belleville, Ontario, Ontario, K8N0K4
MLS® Number: X12153986
Property description
Welcome to this stunning, high-quality bungalow offering over 1,600 sq ft of beautifully designed living space plus a fully finished walk-out basement with in-law potential. This 5-bedroom, 3-bath home features a bright open-concept layout with 9-ft ceilings, main floor laundry, and a spacious mudroom. The kitchen is a showstopper with custom cabinetry, a 6-ft island, a walk-in pantry, and quality finishes throughout. Enjoy outdoor living on the 10' x 10'6" covered deck, or step downstairs to a bright and spacious lower level with large windows, patio doors, two bedrooms, a full bath, and an in-law kitchen. The luxurious primary suite includes a massive walk-in closet and a spa-like ensuite with a ceramic tile shower and glass door. Built for comfort and efficiency, this home includes a high-efficiency furnace, central air, HRV system, upgraded insulation, 40-year shingles, and modern trim and doors. With a double garage and thoughtful upgrades throughout, this home is a must-see!
Building information
Type
*****
Age
*****
Appliances
*****
Architectural Style
*****
Basement Development
*****
Basement Features
*****
Basement Type
*****
Construction Style Attachment
*****
Cooling Type
*****
Exterior Finish
*****
Foundation Type
*****
Heating Fuel
*****
Heating Type
*****
Size Interior
*****
Stories Total
*****
Utility Water
*****
Land information
Sewer
*****
Size Depth
*****
Size Frontage
*****
Size Irregular
*****
Size Total
*****
Rooms
Main level
Living room
*****
Bathroom
*****
Bathroom
*****
Laundry room
*****
Kitchen
*****
Other
*****
Foyer
*****
Dining room
*****
Bedroom 2
*****
Other
*****
Primary Bedroom
*****
Bedroom
*****
Basement
Other
*****
Recreational, Games room
*****
Bedroom 4
*****
Bedroom 3
*****
Bathroom
*****
Main level
Living room
*****
Bathroom
*****
Bathroom
*****
Laundry room
*****
Kitchen
*****
Other
*****
Foyer
*****
Dining room
*****
Bedroom 2
*****
Other
*****
Primary Bedroom
*****
Bedroom
*****
Basement
Other
*****
Recreational, Games room
*****
Bedroom 4
*****
Bedroom 3
*****
Bathroom
*****
Courtesy of CENTURY 21 LANTHORN REAL ESTATE LTD.
Book a Showing for this property
Please note that filling out this form you'll be registered and your phone number without the +1 part will be used as a password.
