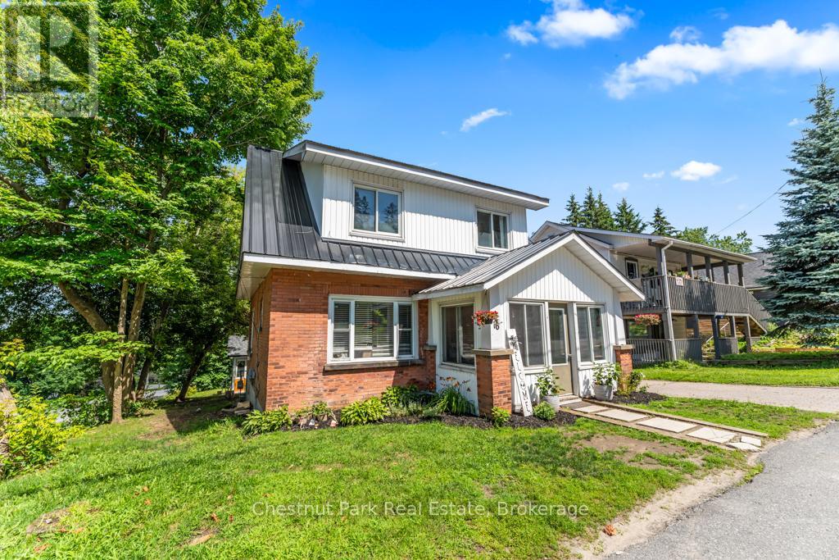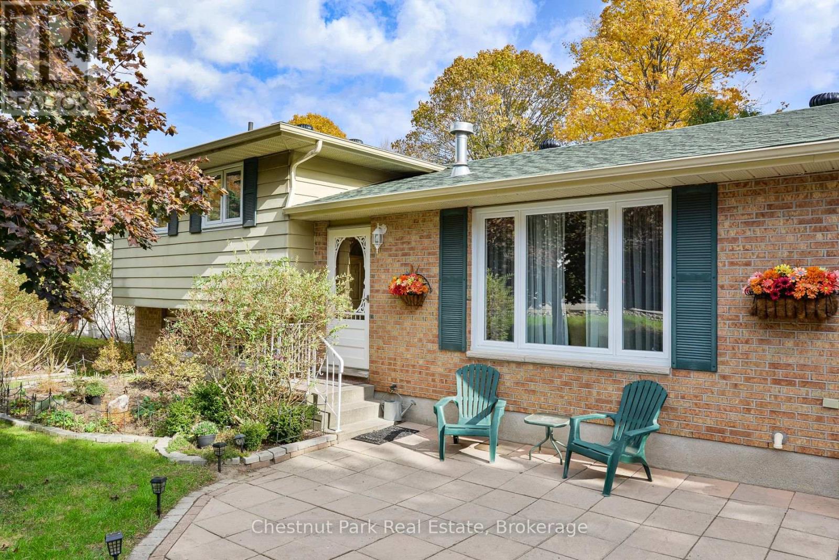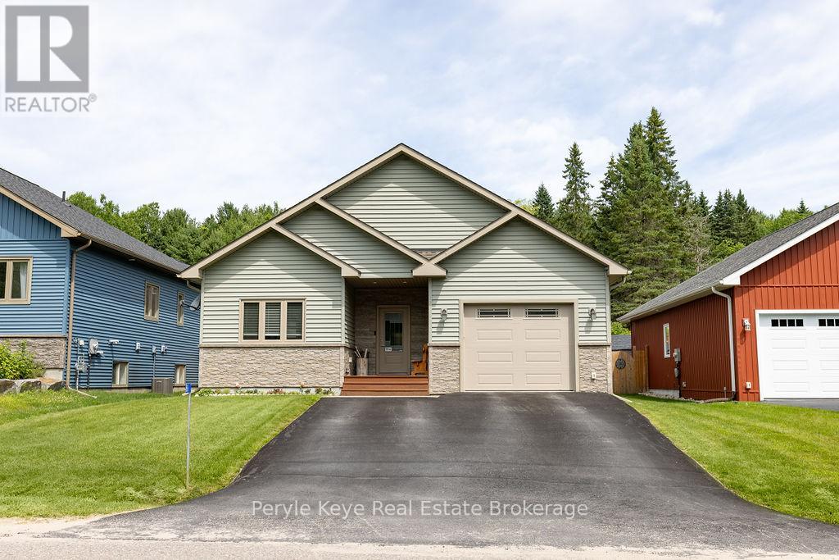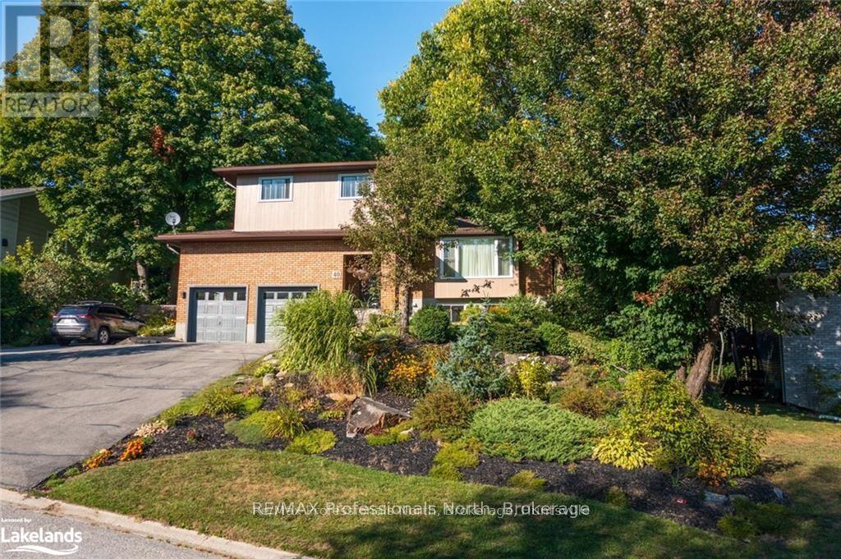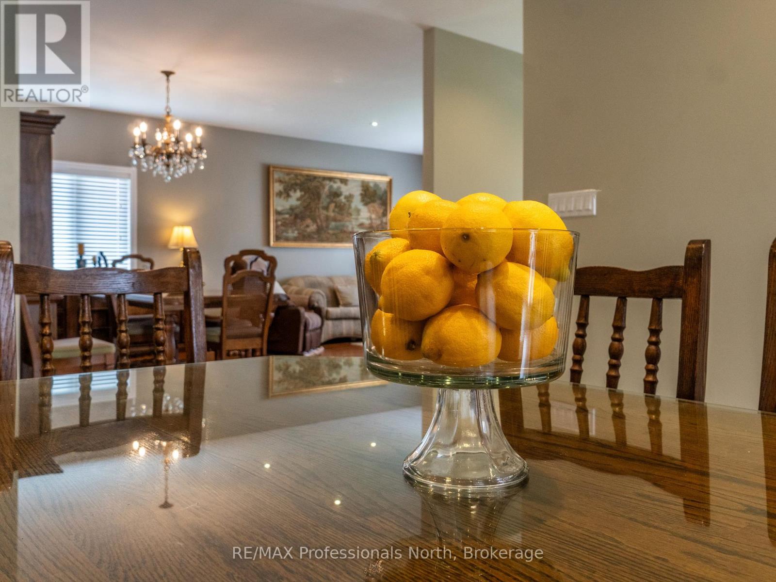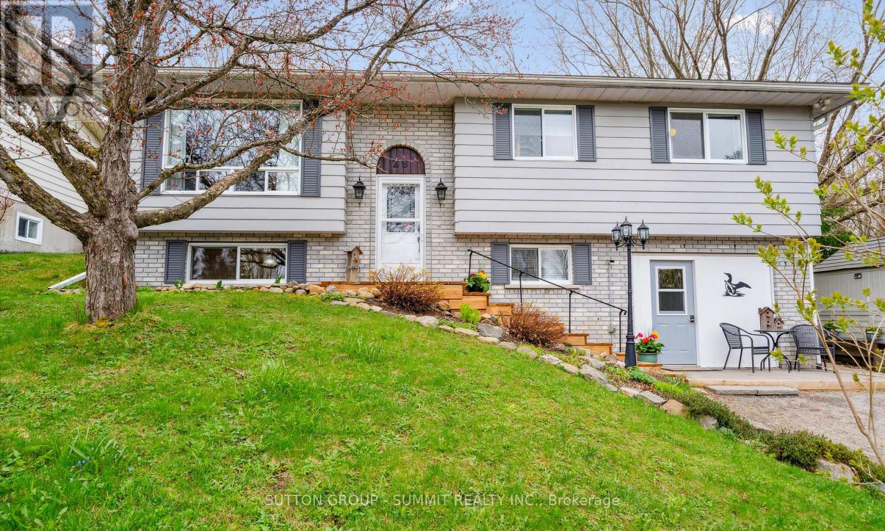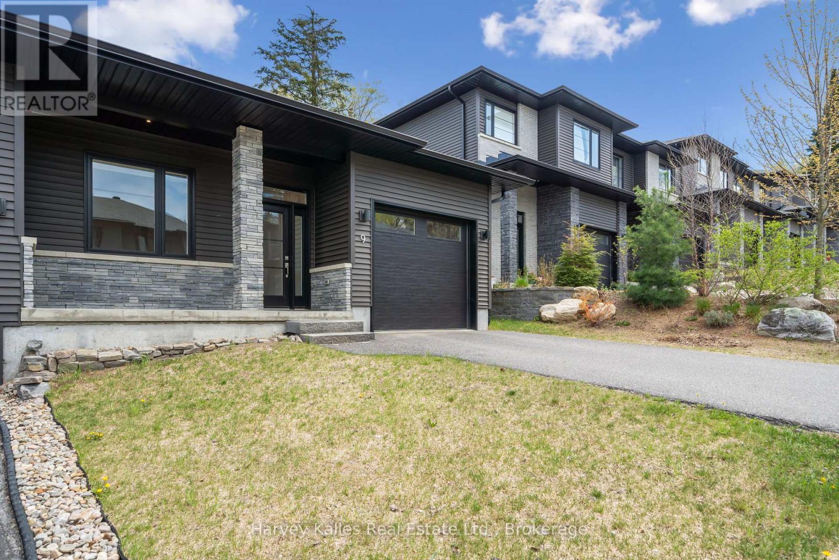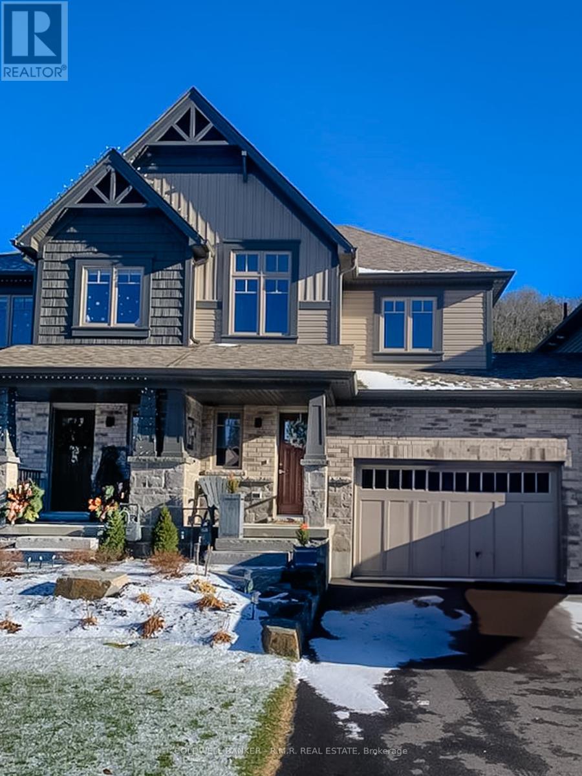Free account required
Unlock the full potential of your property search with a free account! Here's what you'll gain immediate access to:
- Exclusive Access to Every Listing
- Personalized Search Experience
- Favorite Properties at Your Fingertips
- Stay Ahead with Email Alerts
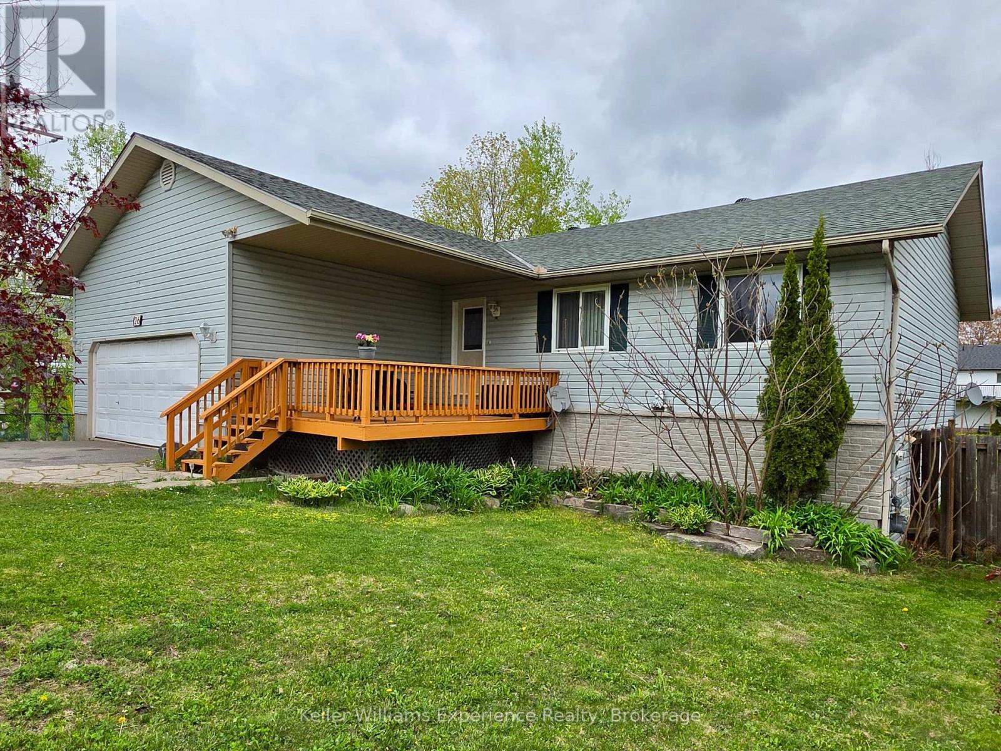
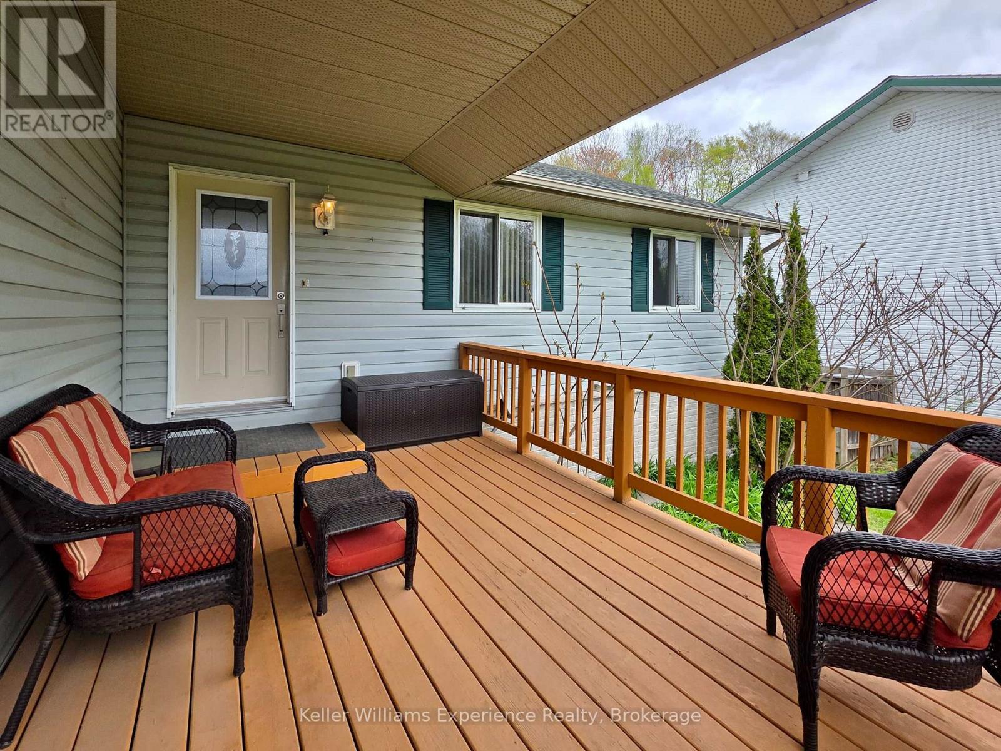
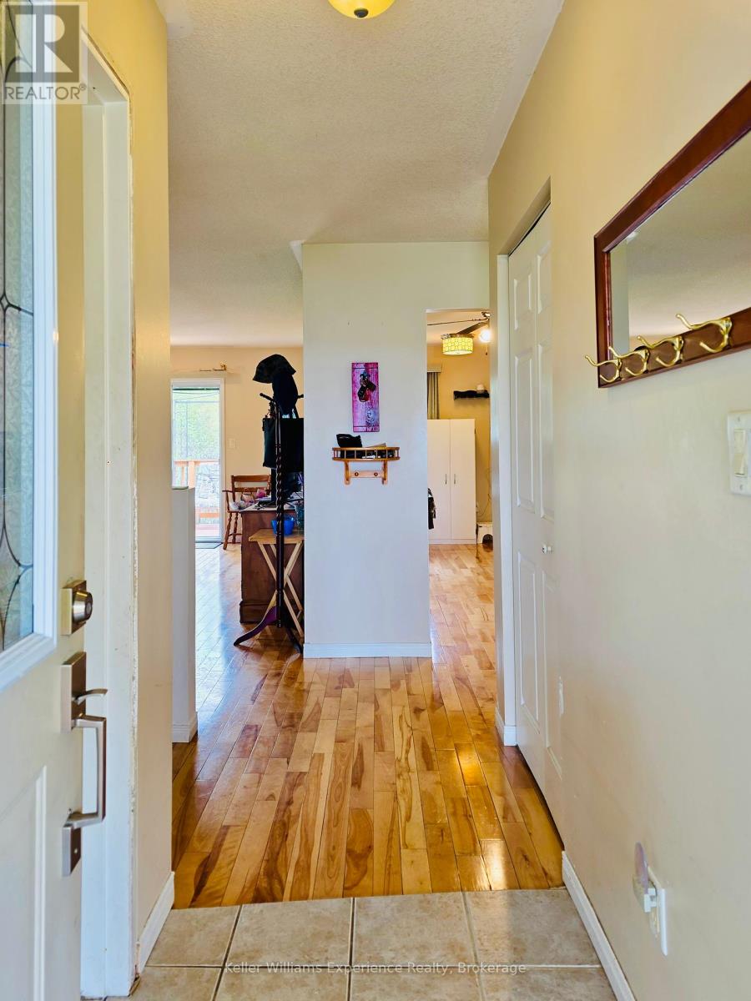
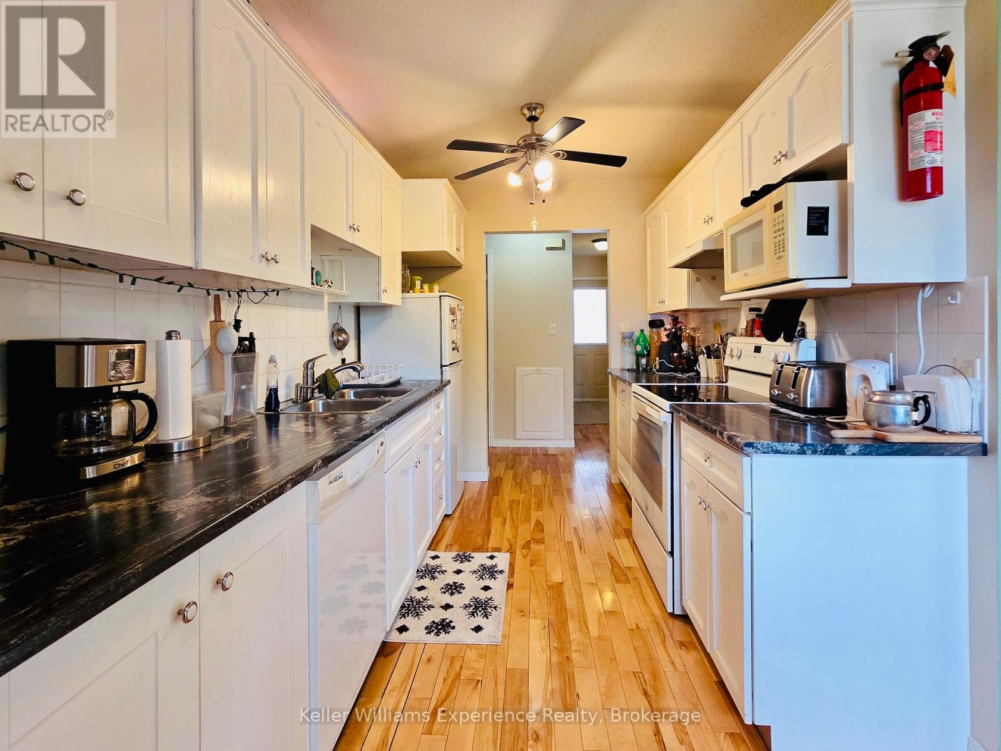
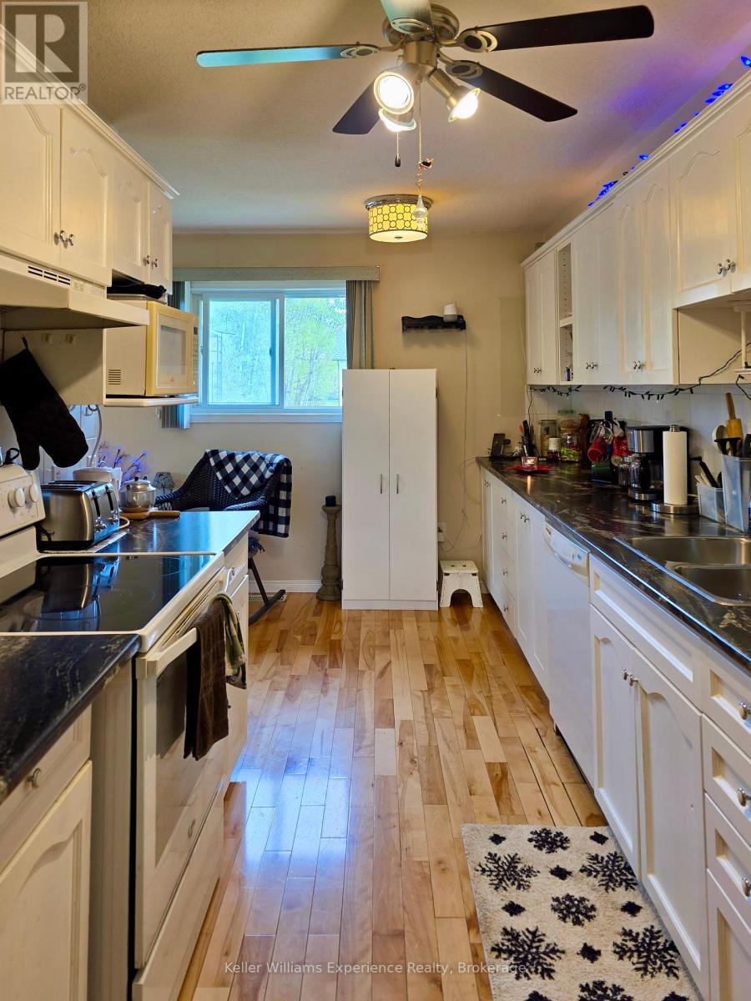
$664,900
26 WALTER STREET
Huntsville, Ontario, Ontario, P1H1W2
MLS® Number: X12154280
Property description
Location, location, location! This solid raised bungalow with full walk-out basement is situated in a highly desirable neighbourhood just steps to Huntsville's downtown core as well as Avery Beach Park for summer splashing and Hunters Bay Trail for casual walks with the dog. Main floor features: 3 bedrooms, including primary with 3 pc ensuite, eat-in kitchen, combined living room/dining room with walkout to spacious deck overlooking the fully fenced back yard (great for kids or pets), laundry chute, main 4 pc bath. Lower level features: Sprawling family room with gas fireplace, walkout to back yard, workshop (could be easily converted to a bedroom), 2 pc bathroom, laundry room, utility room and plenty of storage. Attached 2 car garage offers good height, loft storage and rear door to deck that connects to dining room walkout.
Building information
Type
*****
Amenities
*****
Appliances
*****
Architectural Style
*****
Basement Development
*****
Basement Features
*****
Basement Type
*****
Construction Style Attachment
*****
Cooling Type
*****
Exterior Finish
*****
Fireplace Present
*****
Foundation Type
*****
Half Bath Total
*****
Heating Fuel
*****
Heating Type
*****
Size Interior
*****
Stories Total
*****
Utility Water
*****
Land information
Sewer
*****
Size Depth
*****
Size Frontage
*****
Size Irregular
*****
Size Total
*****
Rooms
Main level
Bathroom
*****
Bedroom 3
*****
Bedroom 2
*****
Bathroom
*****
Primary Bedroom
*****
Living room
*****
Kitchen
*****
Lower level
Laundry room
*****
Workshop
*****
Family room
*****
Bathroom
*****
Utility room
*****
Courtesy of Keller Williams Experience Realty
Book a Showing for this property
Please note that filling out this form you'll be registered and your phone number without the +1 part will be used as a password.
