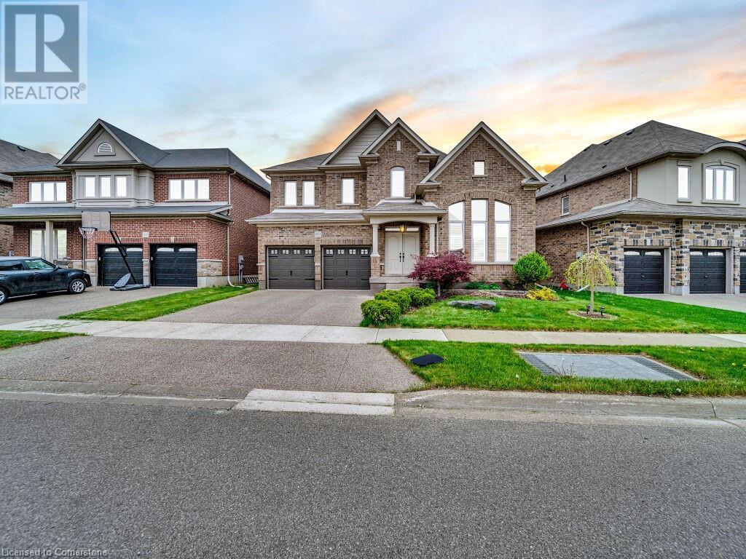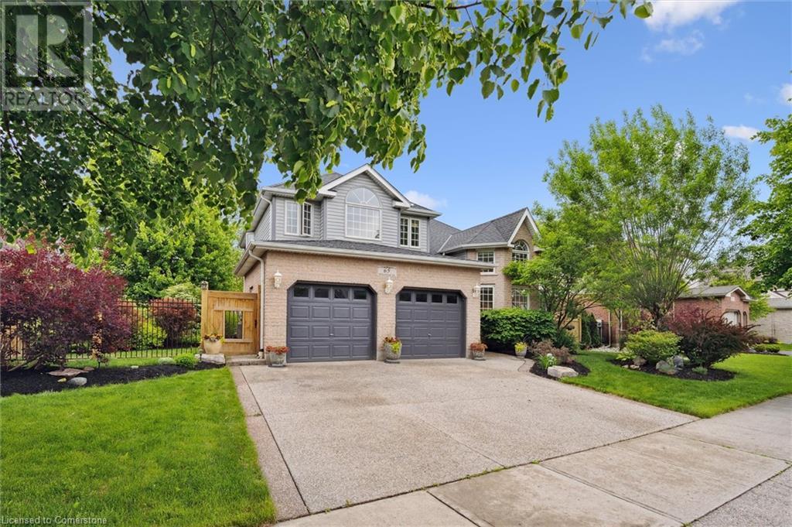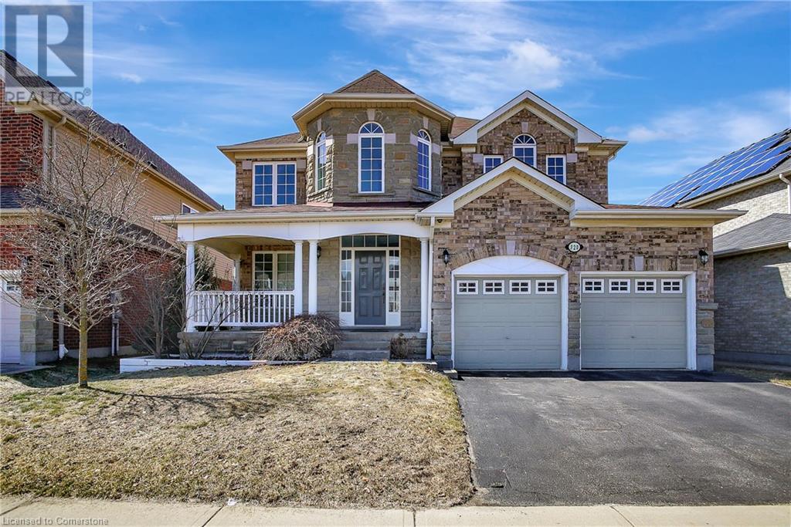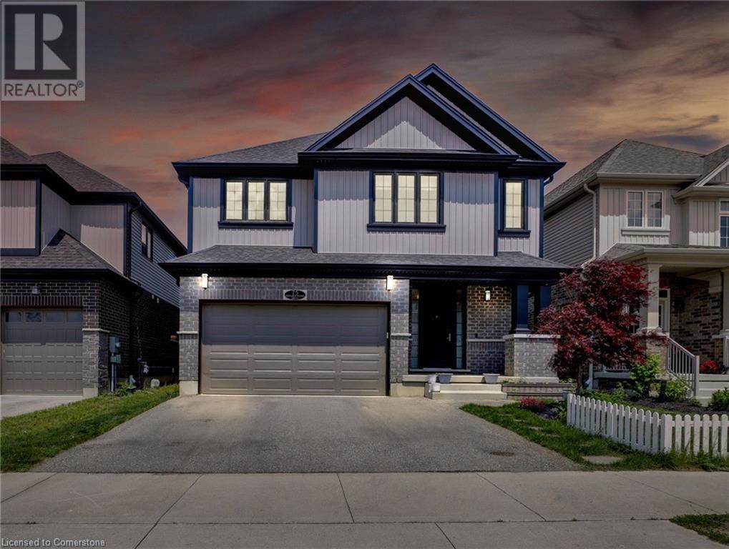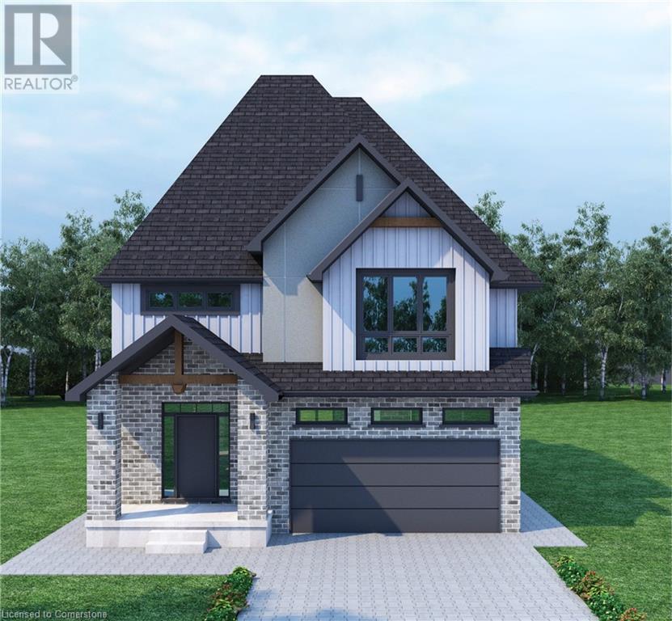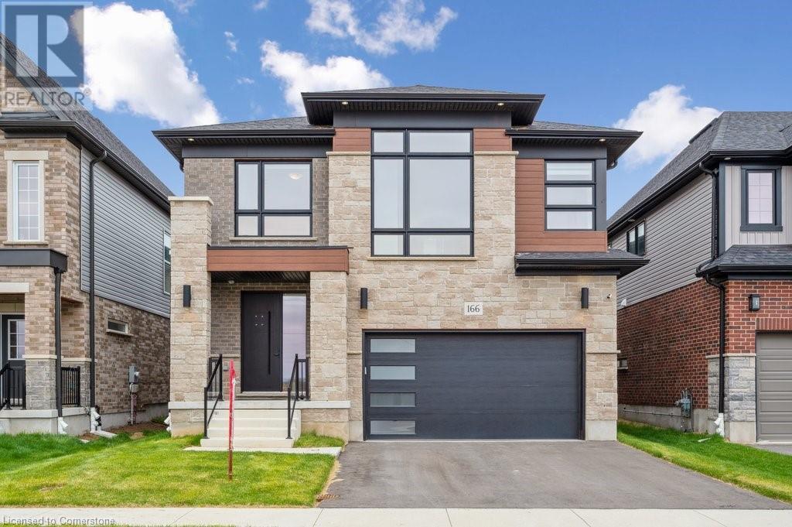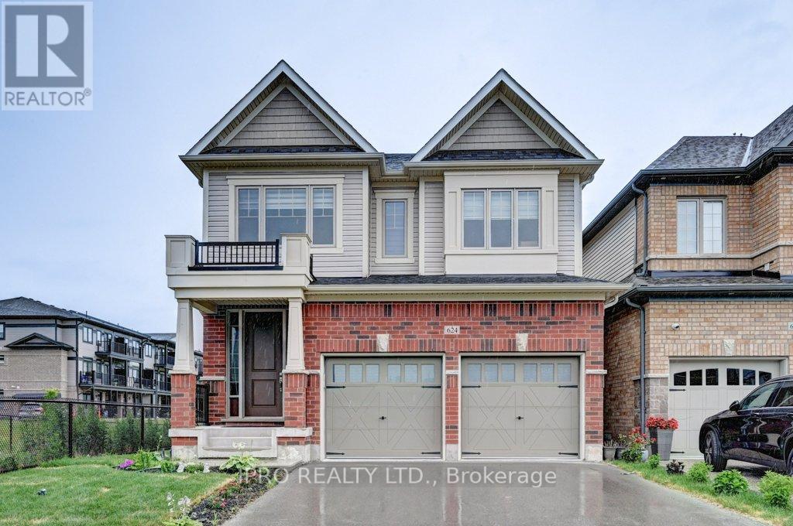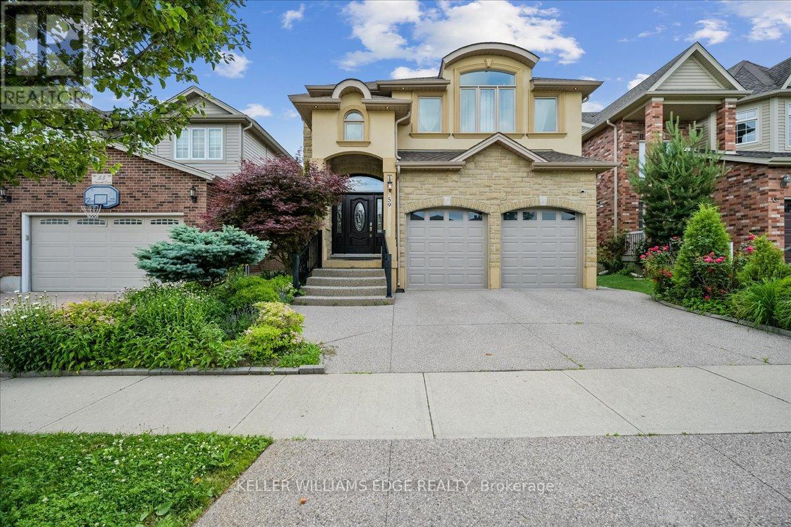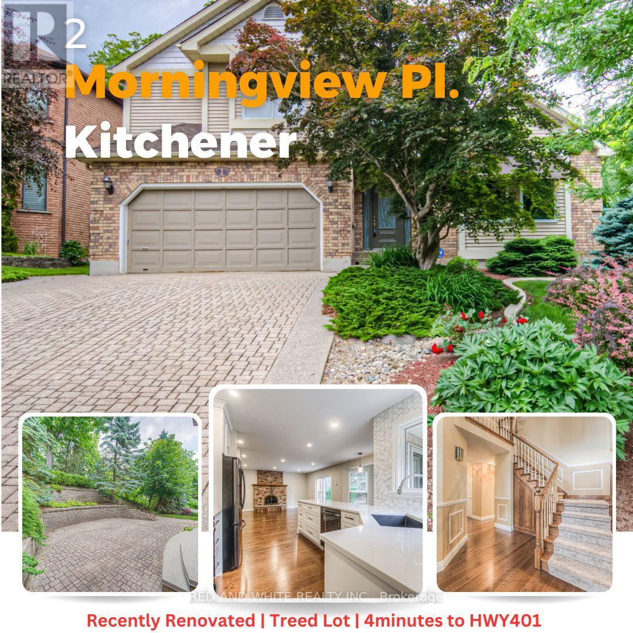Free account required
Unlock the full potential of your property search with a free account! Here's what you'll gain immediate access to:
- Exclusive Access to Every Listing
- Personalized Search Experience
- Favorite Properties at Your Fingertips
- Stay Ahead with Email Alerts
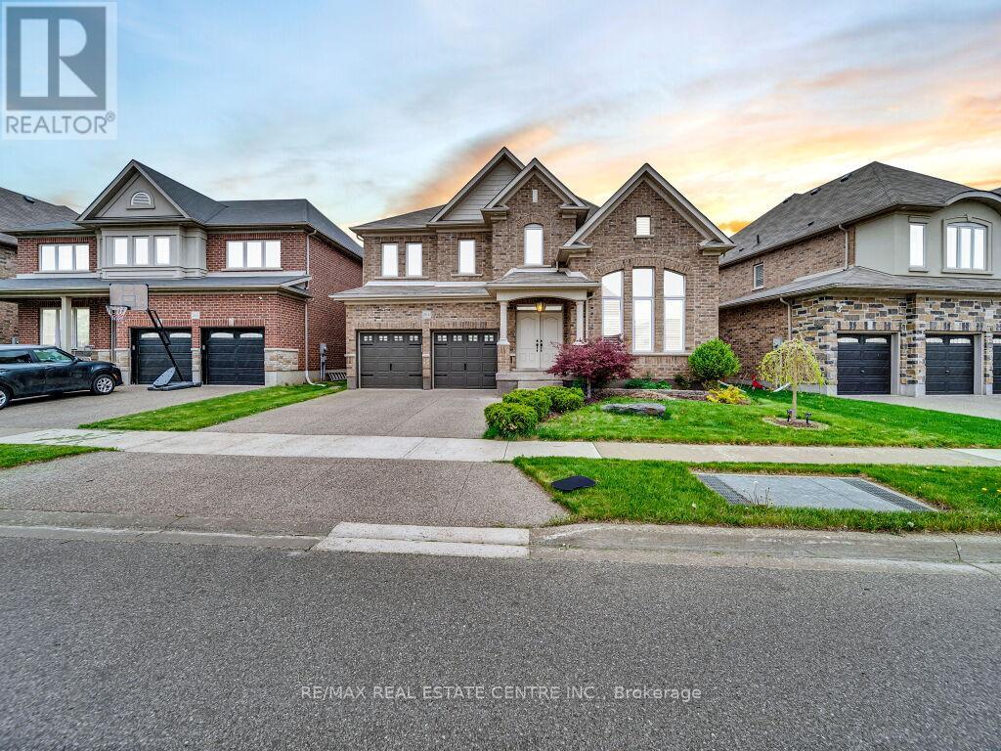
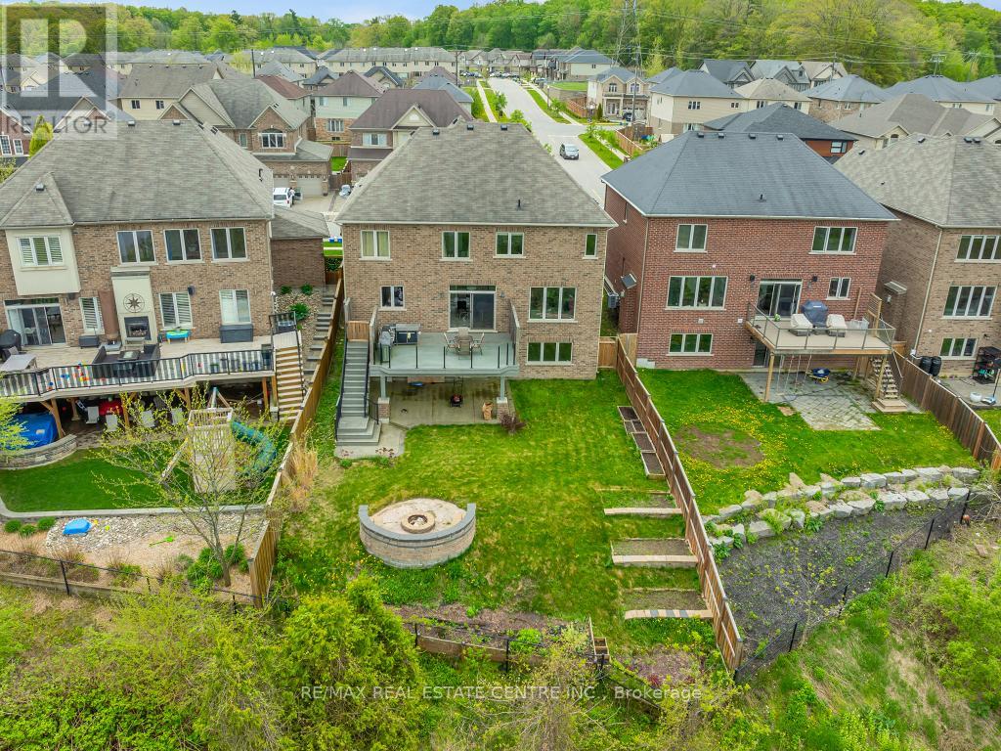
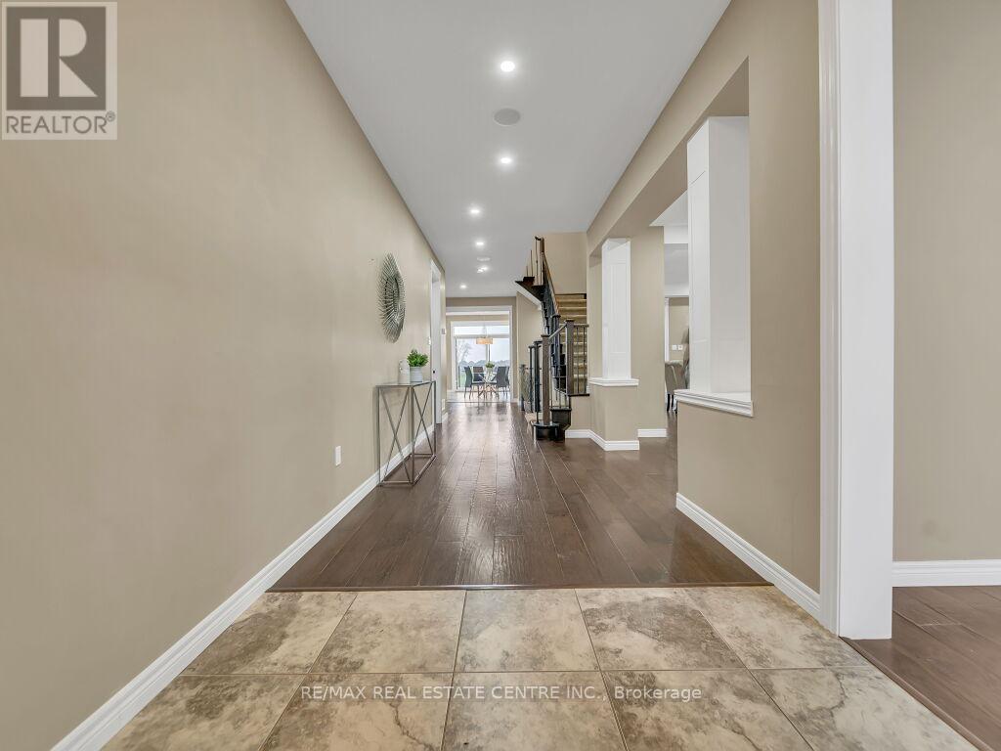
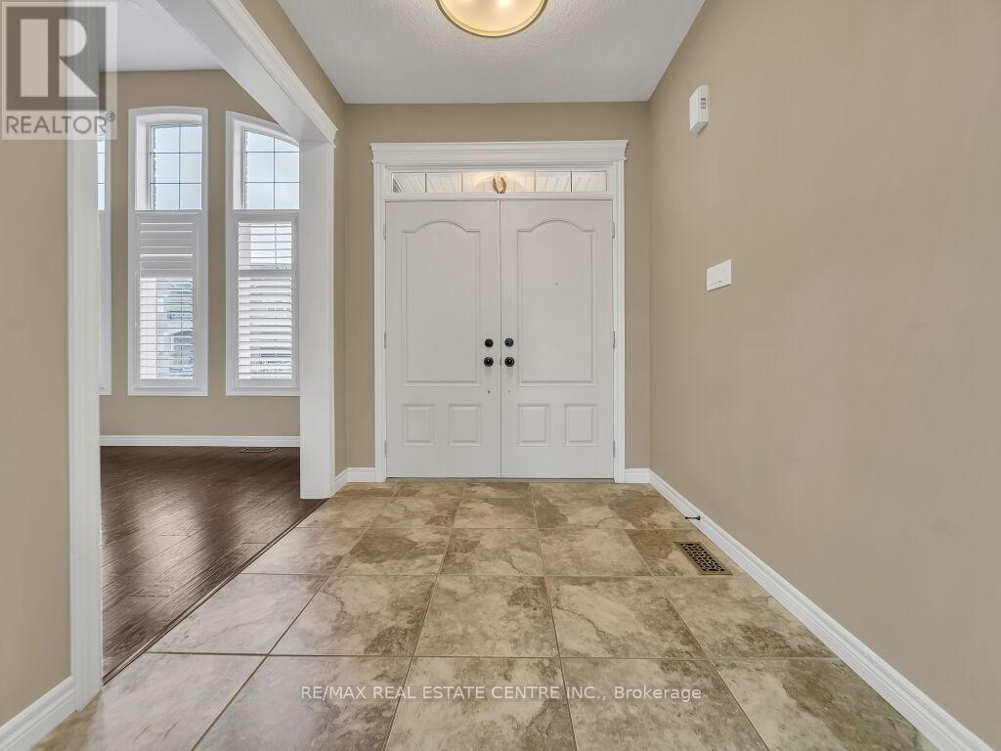
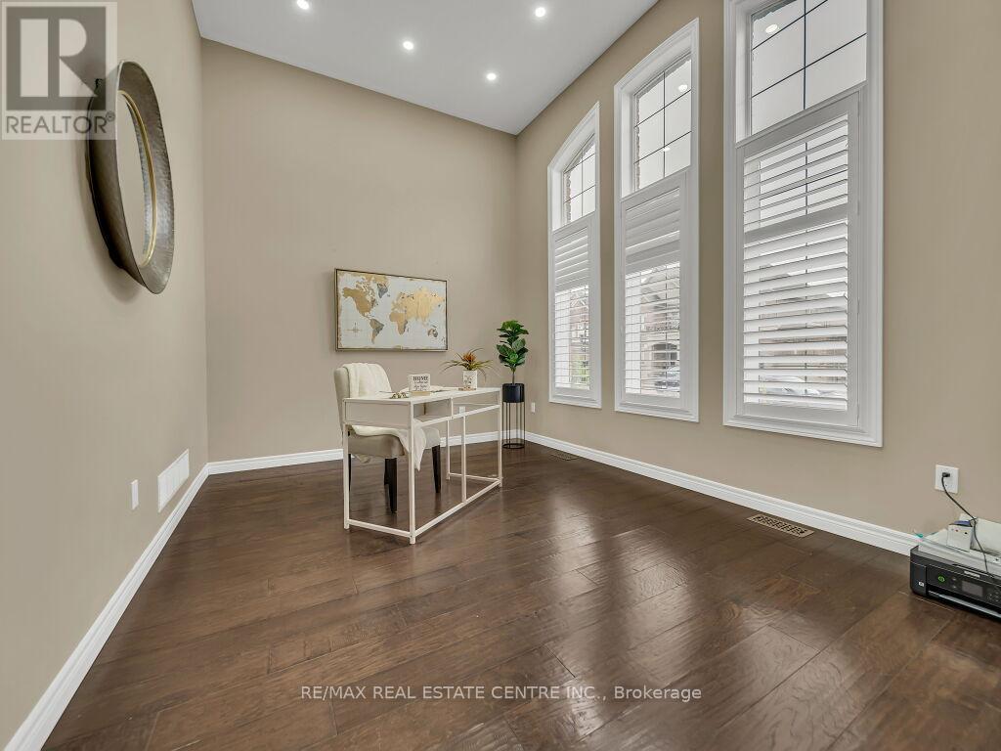
$1,399,000
264 EVENS POND CRESCENT
Kitchener, Ontario, Ontario, N2R0B8
MLS® Number: X12155180
Property description
Welcome To 264 Evens Road A Beautifully Maintained Home In A Quiet, Family-Friendly Neighborhood. The Main Floor Offers A Bright Living Room, Formal Dining Area, Private Office, Cozy Family Room, And A Chef-Inspired Kitchen With A Spacious Dinette, Perfect For Both Everyday Living & Entertaining. Upstairs, You'll Find Four Generously Sized Bedrooms, Each With A Walk-In Closet And Ensuite Access, Including A Luxurious Primary Suite Featuring A Spa-Like 6 Piece Bath, Multiple Walk-In Closets, And A Private Hot Tub. A Convenient Second-Floor Laundry Adds To The Homes Thoughtful Layout Enjoy The Added Bonus Of A Walk-Out Basement And A Tranquil Pond Directly Behind The Home Offering Privacy And Beautiful Views Year-Round. Additional Highlights Include A Mudroom, Attached Garage, And A Fenced Backyard Perfect For Relaxing Or Hosting. Close To Top Schools, Parks, Shopping, And Transit This Home Truly Has It All!
Building information
Type
*****
Age
*****
Appliances
*****
Basement Development
*****
Basement Features
*****
Basement Type
*****
Construction Style Attachment
*****
Cooling Type
*****
Exterior Finish
*****
Fireplace Present
*****
Flooring Type
*****
Foundation Type
*****
Half Bath Total
*****
Heating Fuel
*****
Heating Type
*****
Size Interior
*****
Stories Total
*****
Utility Water
*****
Land information
Sewer
*****
Size Depth
*****
Size Frontage
*****
Size Irregular
*****
Size Total
*****
Rooms
Main level
Bathroom
*****
Mud room
*****
Kitchen
*****
Dining room
*****
Family room
*****
Living room
*****
Dining room
*****
Office
*****
Second level
Bedroom 2
*****
Primary Bedroom
*****
Bathroom
*****
Bathroom
*****
Bathroom
*****
Laundry room
*****
Bedroom 4
*****
Bedroom 3
*****
Courtesy of RE/MAX REAL ESTATE CENTRE INC.
Book a Showing for this property
Please note that filling out this form you'll be registered and your phone number without the +1 part will be used as a password.
