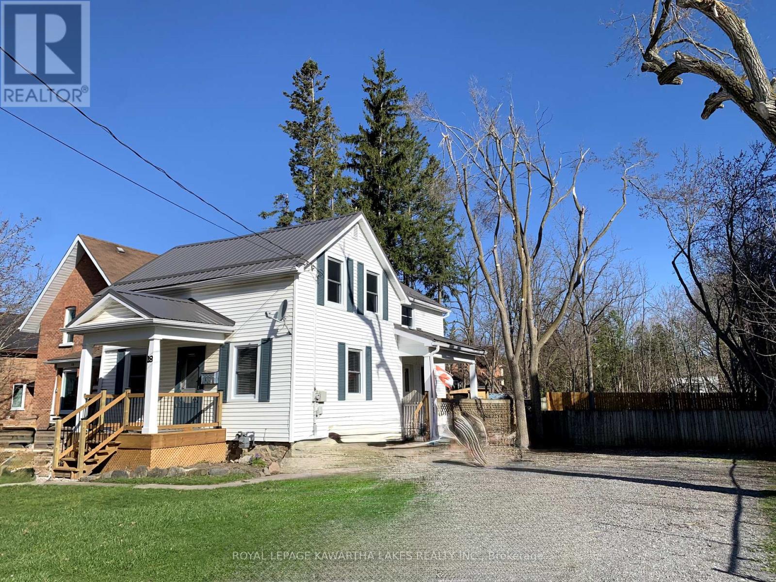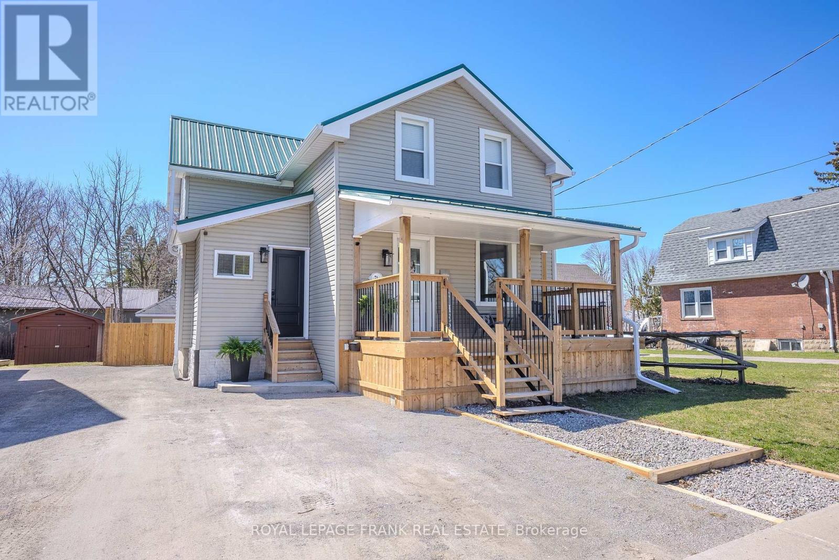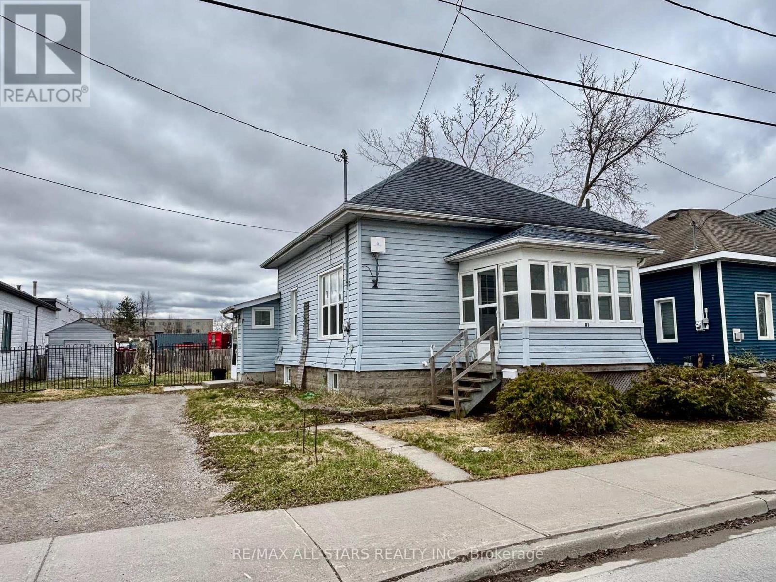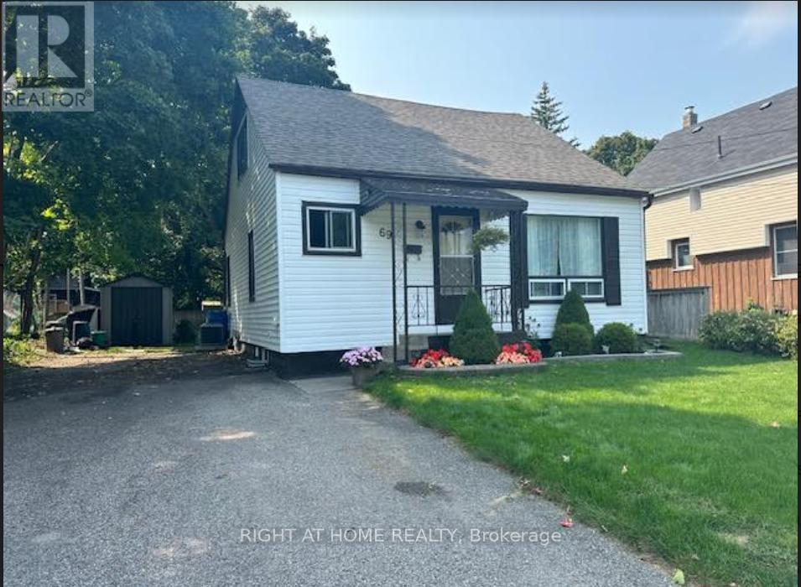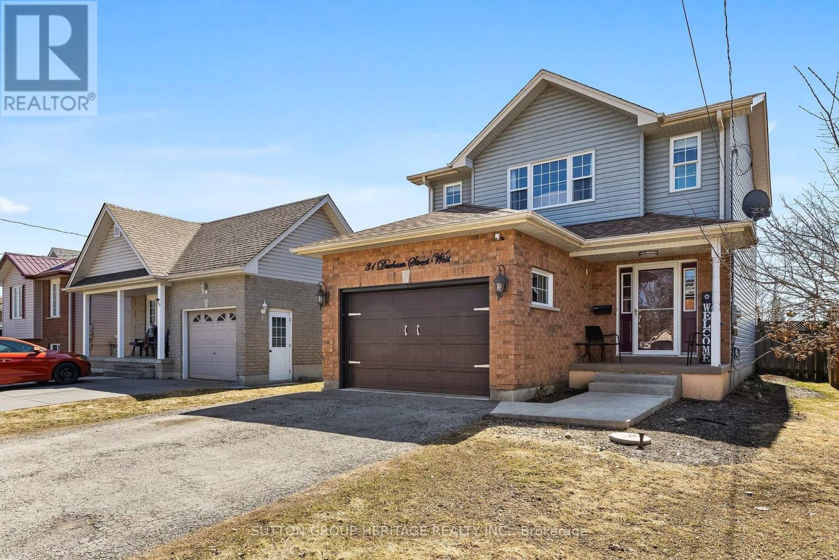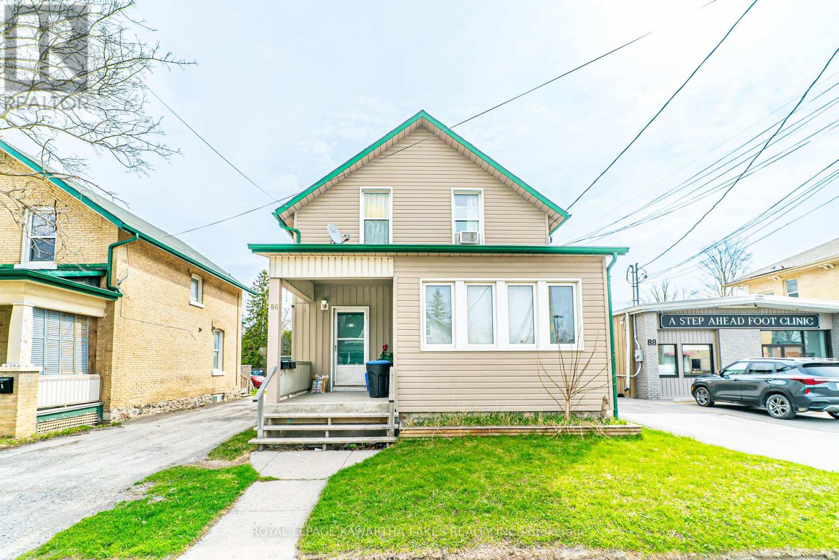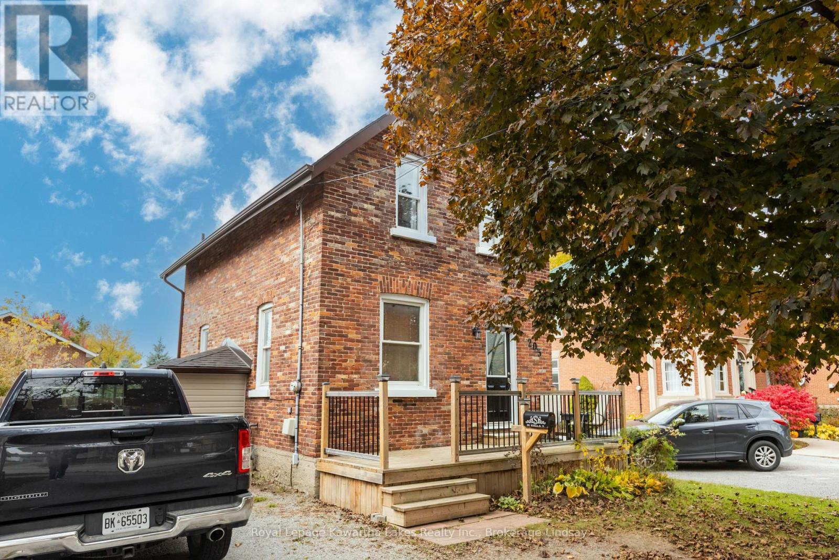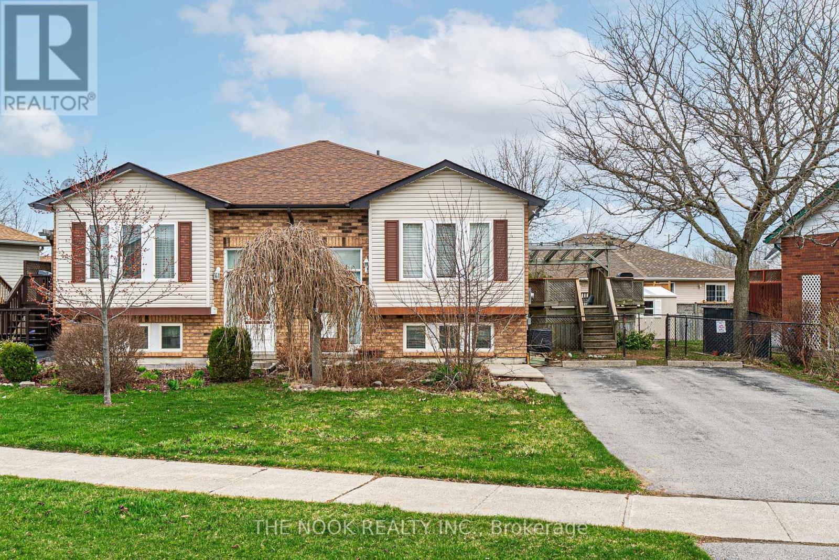Free account required
Unlock the full potential of your property search with a free account! Here's what you'll gain immediate access to:
- Exclusive Access to Every Listing
- Personalized Search Experience
- Favorite Properties at Your Fingertips
- Stay Ahead with Email Alerts
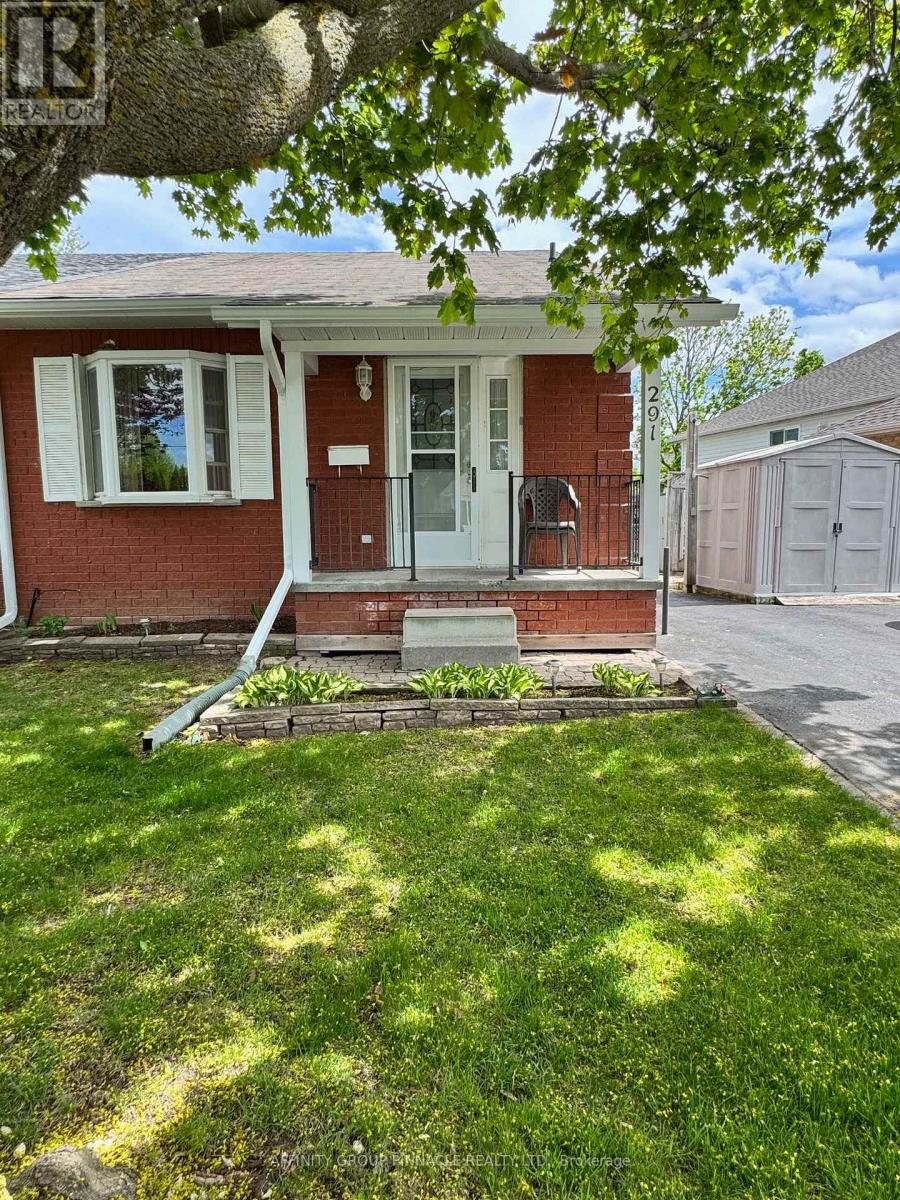



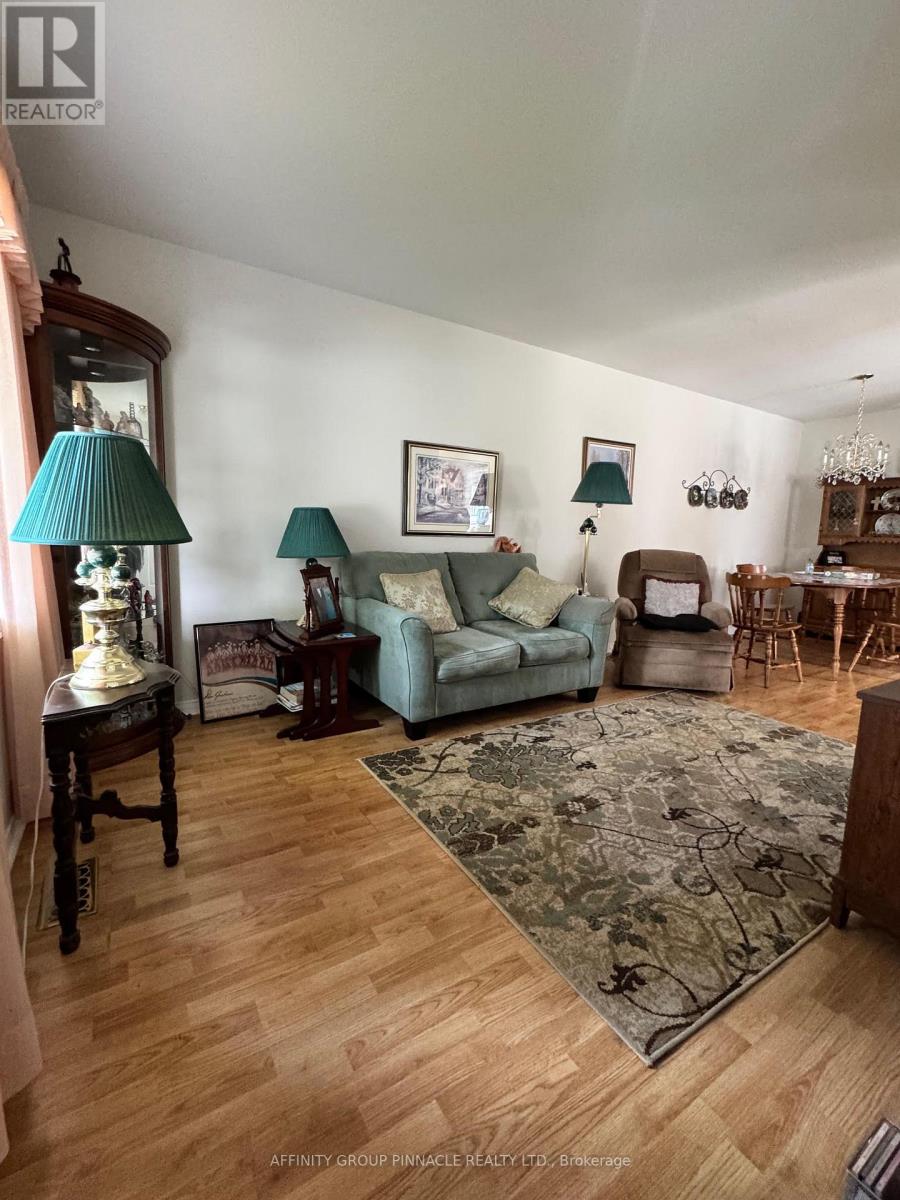
$519,900
291 ST JOSEPH ROAD
Kawartha Lakes, Ontario, Ontario, K9V6E6
MLS® Number: X12155401
Property description
Welcome to 291 St. Joseph Rd Comfort & Convenience in One Beautiful Package! This 3-bedroom townhome is perfectly situated in a desirable neighborhood, just minutes from all major amenities schools, shopping, dining, and transit. Step inside to find a bright, functional layout with generous living space throughout. The finished basement offers a cozy family room for movie nights and a dedicated workshop area for your hobbies or home projects. Outside, enjoy a nice sized yard complete with a charming gazebo perfect for relaxing or entertaining. Two handy sheds provide ample storage for tools, or seasonal items. Whether you are starting out, sizing down, or looking for a great investment, this home checks all the boxes. Come see the potential and make it your own!
Building information
Type
*****
Amenities
*****
Appliances
*****
Architectural Style
*****
Basement Development
*****
Basement Type
*****
Construction Style Attachment
*****
Cooling Type
*****
Exterior Finish
*****
Fireplace Present
*****
FireplaceTotal
*****
Foundation Type
*****
Half Bath Total
*****
Heating Fuel
*****
Heating Type
*****
Size Interior
*****
Stories Total
*****
Utility Water
*****
Land information
Amenities
*****
Sewer
*****
Size Depth
*****
Size Frontage
*****
Size Irregular
*****
Size Total
*****
Rooms
Main level
Primary Bedroom
*****
Bedroom 3
*****
Bedroom 2
*****
Bathroom
*****
Living room
*****
Kitchen
*****
Lower level
Laundry room
*****
Bathroom
*****
Family room
*****
Main level
Primary Bedroom
*****
Bedroom 3
*****
Bedroom 2
*****
Bathroom
*****
Living room
*****
Kitchen
*****
Lower level
Laundry room
*****
Bathroom
*****
Family room
*****
Main level
Primary Bedroom
*****
Bedroom 3
*****
Bedroom 2
*****
Bathroom
*****
Living room
*****
Kitchen
*****
Lower level
Laundry room
*****
Bathroom
*****
Family room
*****
Main level
Primary Bedroom
*****
Bedroom 3
*****
Bedroom 2
*****
Bathroom
*****
Living room
*****
Kitchen
*****
Lower level
Laundry room
*****
Bathroom
*****
Family room
*****
Courtesy of AFFINITY GROUP PINNACLE REALTY LTD.
Book a Showing for this property
Please note that filling out this form you'll be registered and your phone number without the +1 part will be used as a password.

