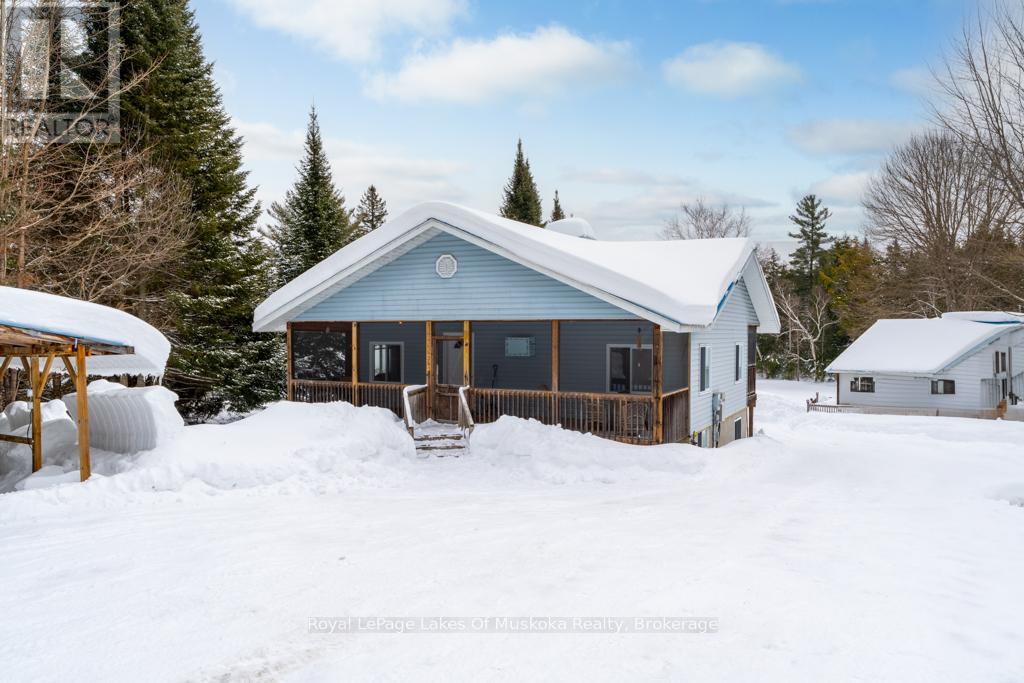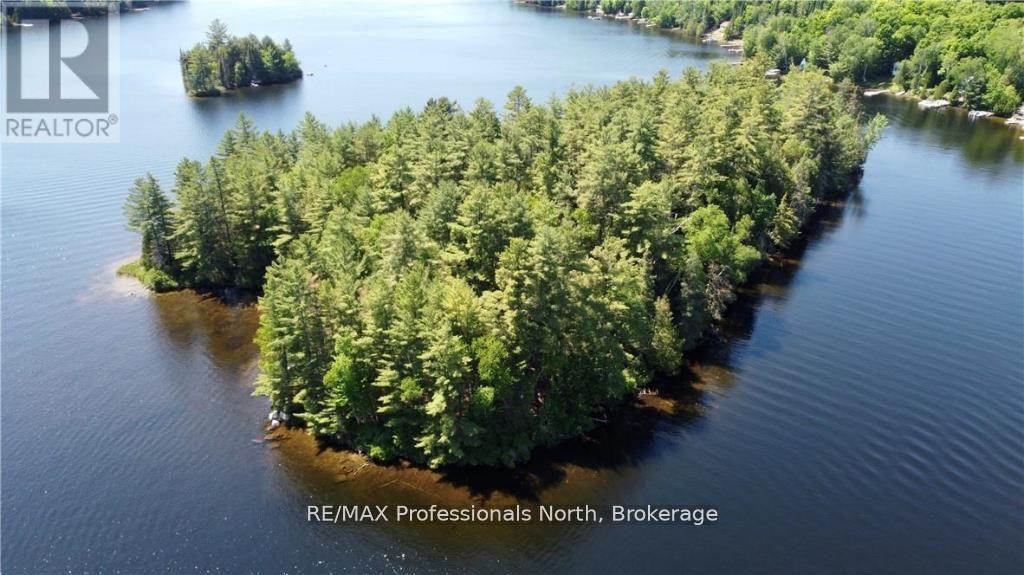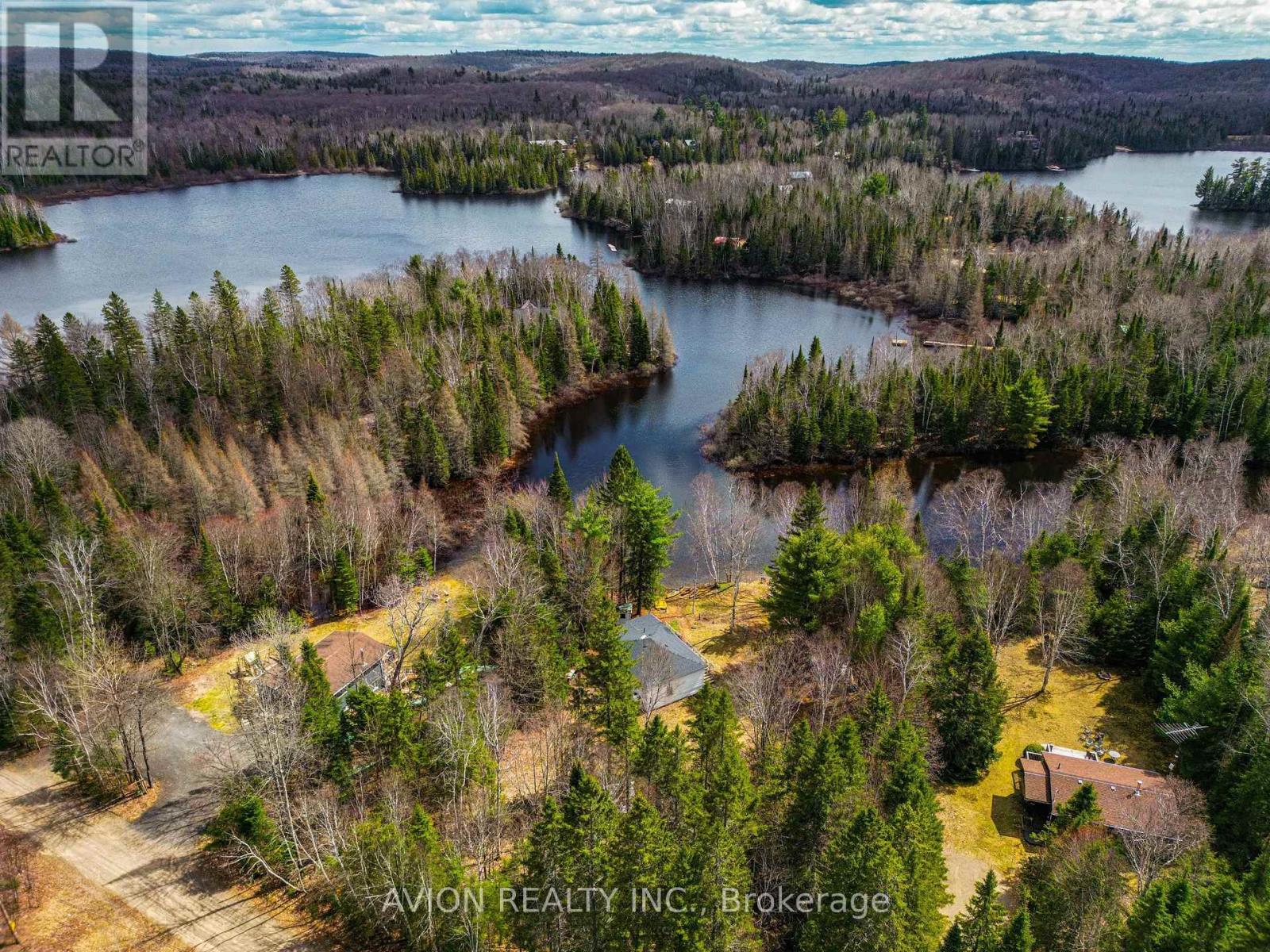Free account required
Unlock the full potential of your property search with a free account! Here's what you'll gain immediate access to:
- Exclusive Access to Every Listing
- Personalized Search Experience
- Favorite Properties at Your Fingertips
- Stay Ahead with Email Alerts
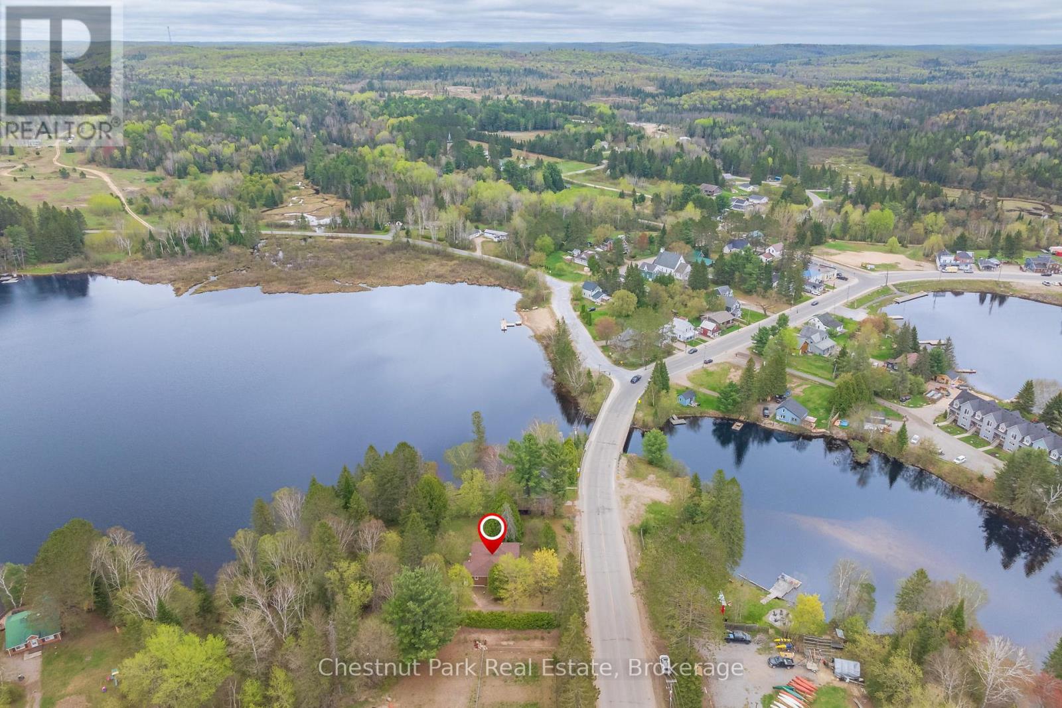
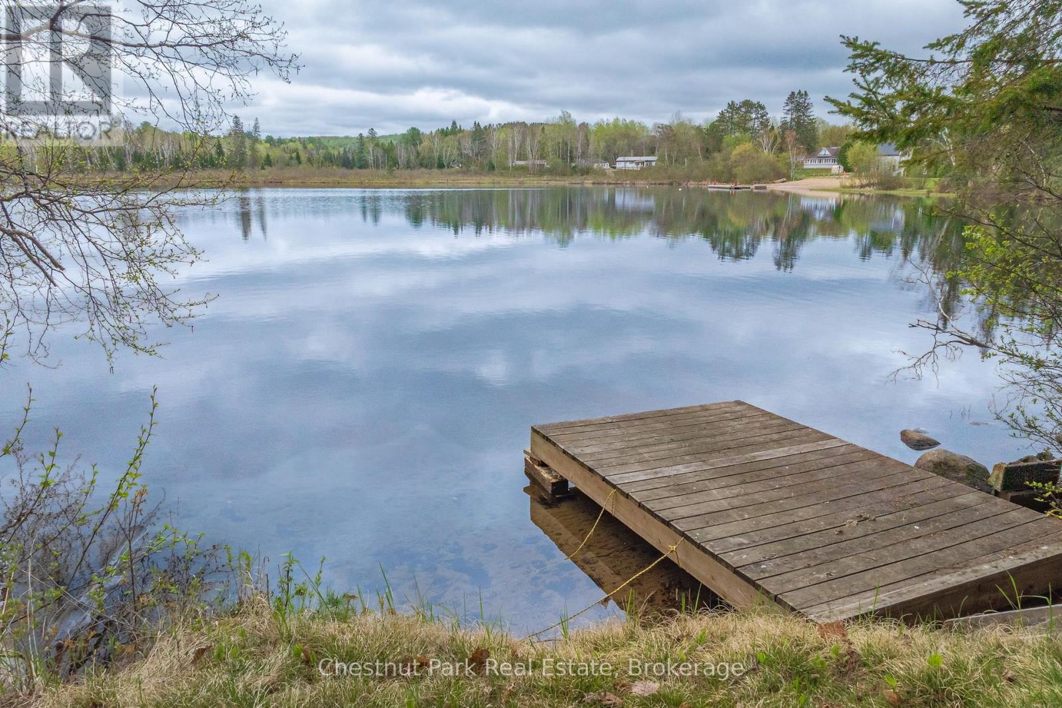
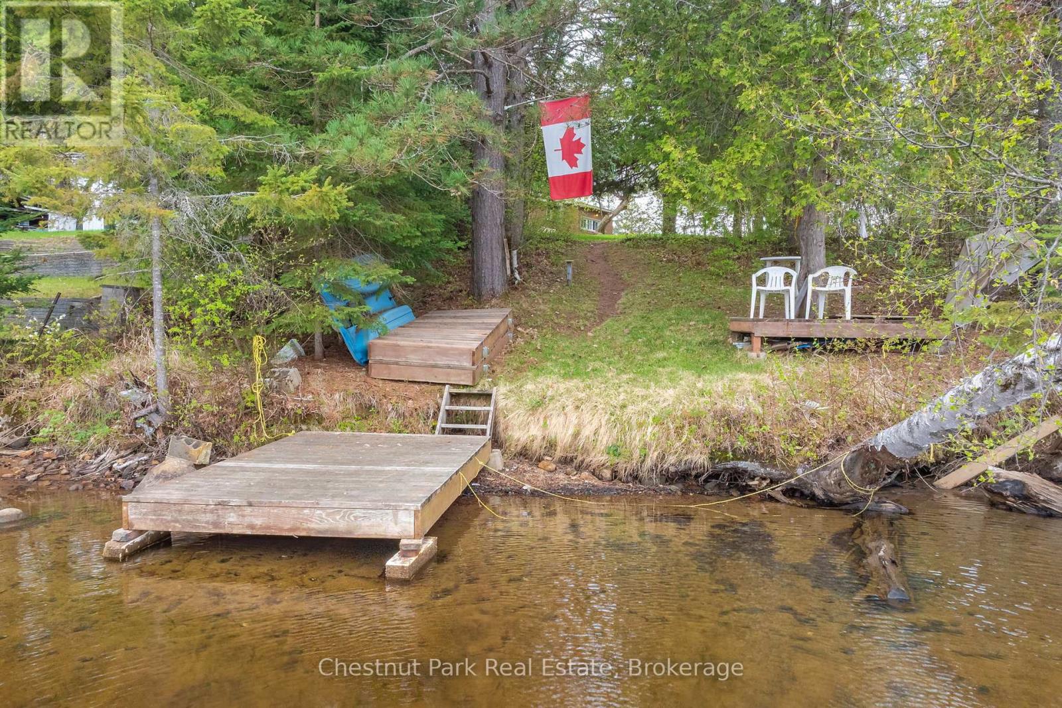
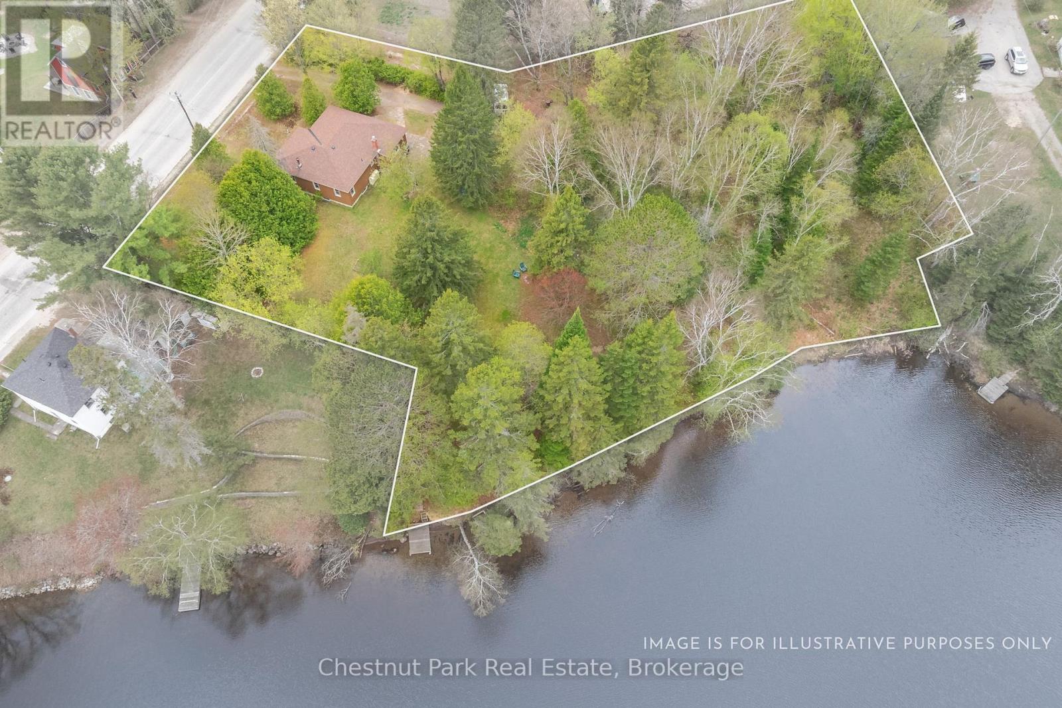
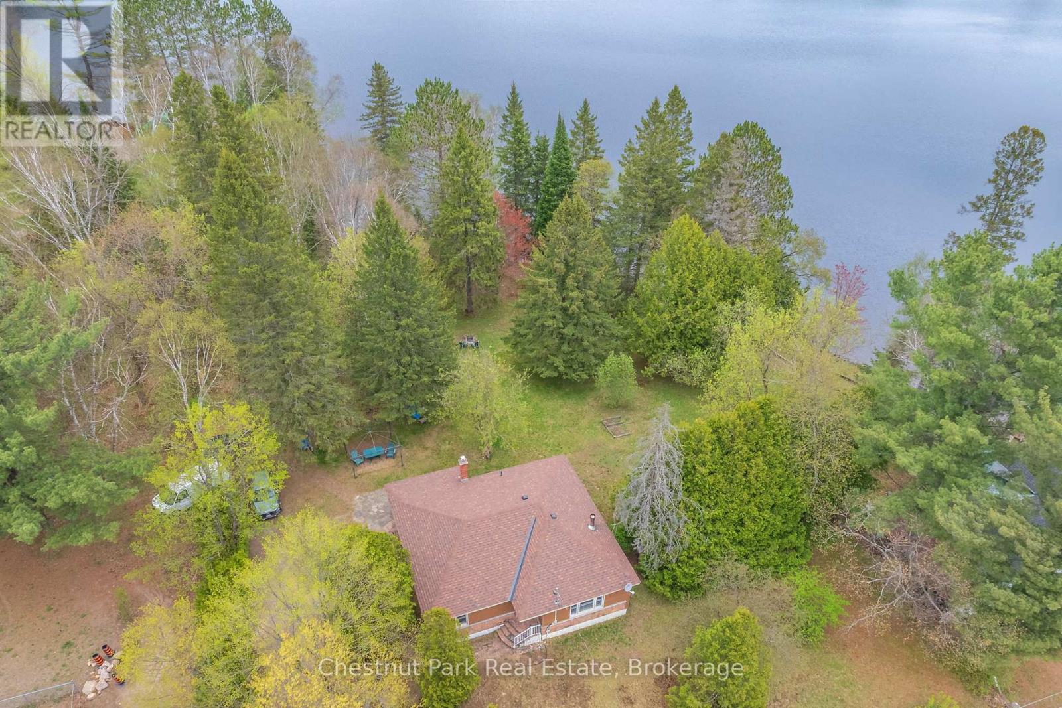
$799,000
24 MAIN STREET
Kearney, Ontario, Ontario, P0A1M0
MLS® Number: X12155665
Property description
Located in the heart of Kearney, this charming 3-bedroom, 1-bathroom home offers the perfect blend of in-town convenience and serene waterfront living. Set on just over an acre, the property has direct access to Hassard Lake part of a beautiful multiple-lake chain ideal for boating, fishing, swimming, and year-round enjoyment. The updated kitchen features modern finishes and flows into a comfortable living space, while the partially finished basement adds flexibility for a rec room, home office, or storage. Enjoy the best of small-town living with local shops, restaurants, and seasonal events just a short walk away. Plus, you're only minutes from access to Algonquin Park and some of the regions best trails and outdoor adventures. Whether you're looking for a family home, a weekend escape, or an investment in cottage country, this one checks all the boxes.
Building information
Type
*****
Amenities
*****
Appliances
*****
Basement Development
*****
Basement Type
*****
Construction Style Attachment
*****
Exterior Finish
*****
Fireplace Present
*****
FireplaceTotal
*****
Fireplace Type
*****
Foundation Type
*****
Heating Fuel
*****
Heating Type
*****
Size Interior
*****
Utility Water
*****
Land information
Access Type
*****
Sewer
*****
Size Depth
*****
Size Frontage
*****
Size Irregular
*****
Size Total
*****
Rooms
Ground level
Mud room
*****
Main level
Primary Bedroom
*****
Living room
*****
Kitchen
*****
Dining room
*****
Bedroom 2
*****
Bedroom
*****
Bathroom
*****
Basement
Den
*****
Office
*****
Utility room
*****
Utility room
*****
Ground level
Mud room
*****
Main level
Primary Bedroom
*****
Living room
*****
Kitchen
*****
Dining room
*****
Bedroom 2
*****
Bedroom
*****
Bathroom
*****
Basement
Den
*****
Office
*****
Utility room
*****
Utility room
*****
Ground level
Mud room
*****
Main level
Primary Bedroom
*****
Living room
*****
Kitchen
*****
Dining room
*****
Bedroom 2
*****
Bedroom
*****
Bathroom
*****
Basement
Den
*****
Office
*****
Utility room
*****
Utility room
*****
Ground level
Mud room
*****
Main level
Primary Bedroom
*****
Living room
*****
Kitchen
*****
Dining room
*****
Bedroom 2
*****
Bedroom
*****
Bathroom
*****
Basement
Den
*****
Office
*****
Utility room
*****
Utility room
*****
Ground level
Mud room
*****
Main level
Primary Bedroom
*****
Courtesy of Chestnut Park Real Estate
Book a Showing for this property
Please note that filling out this form you'll be registered and your phone number without the +1 part will be used as a password.
