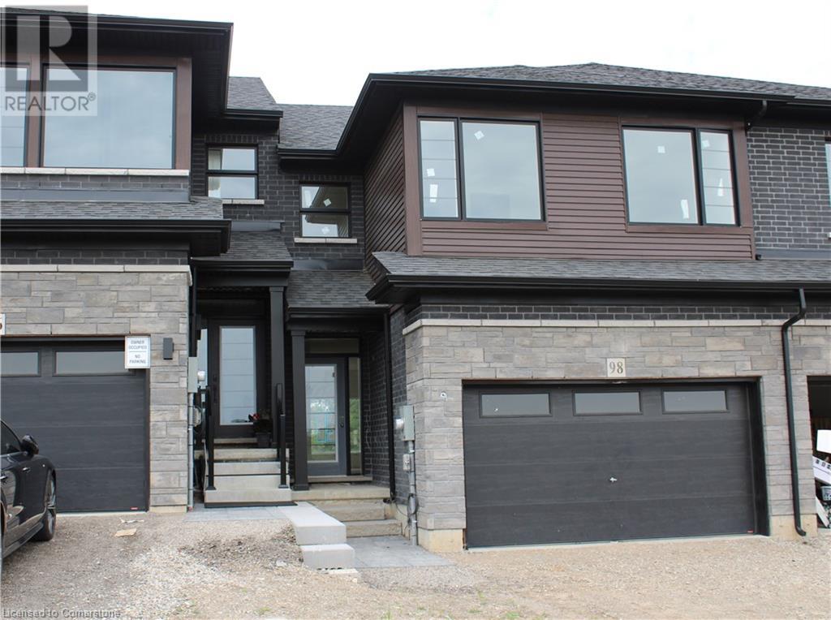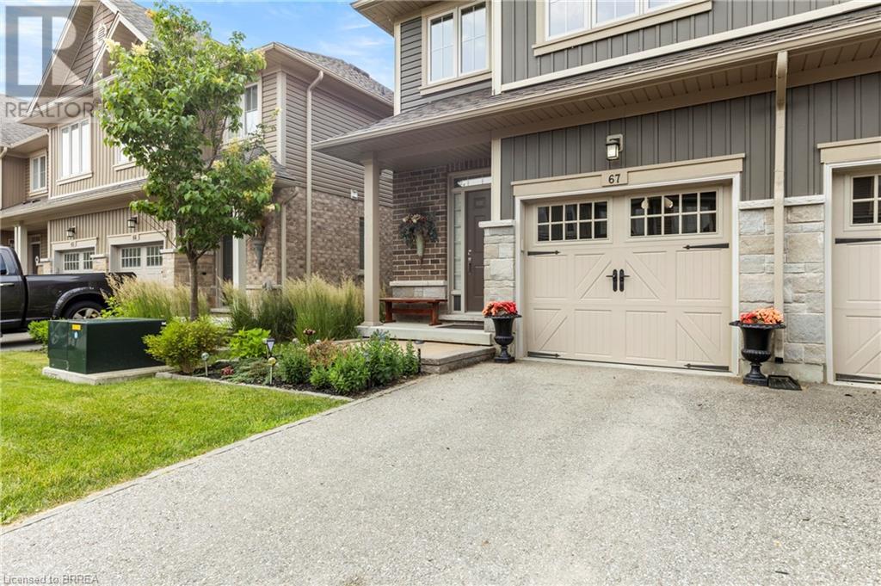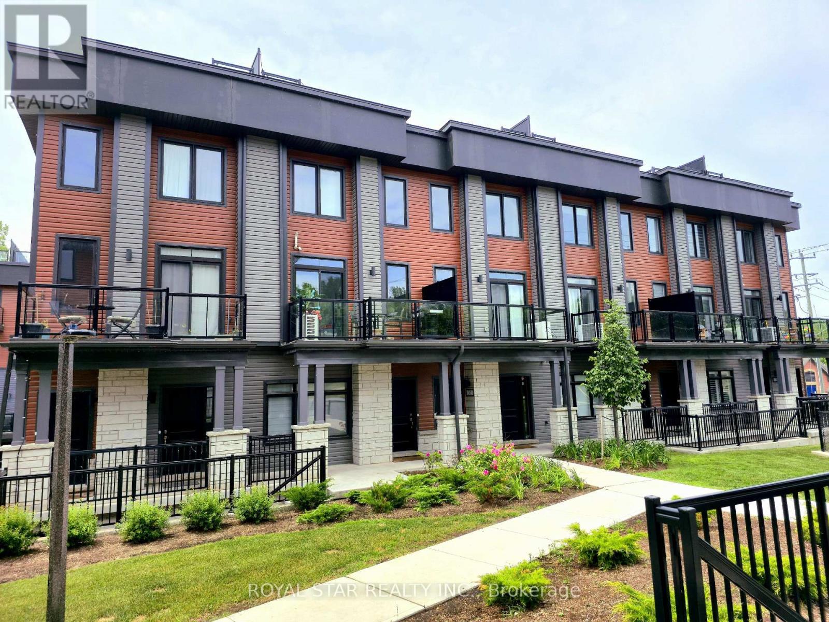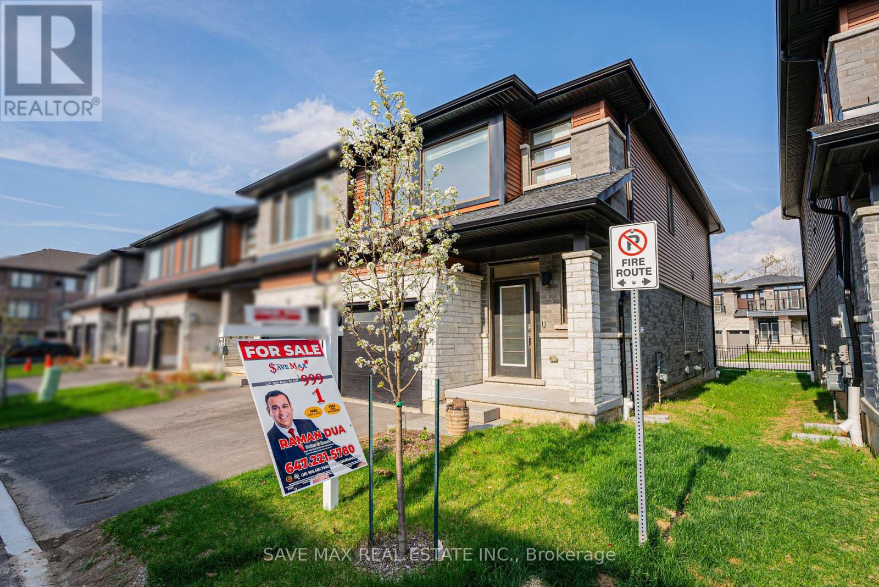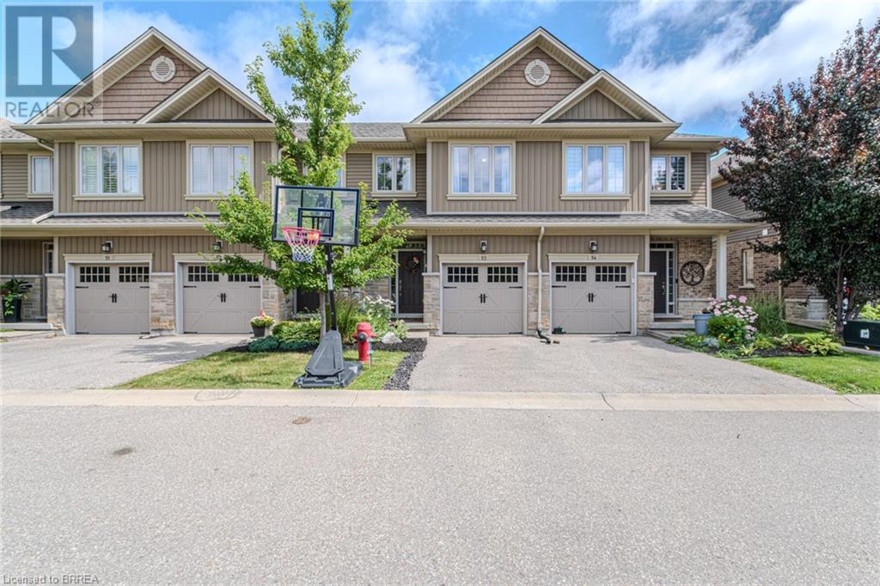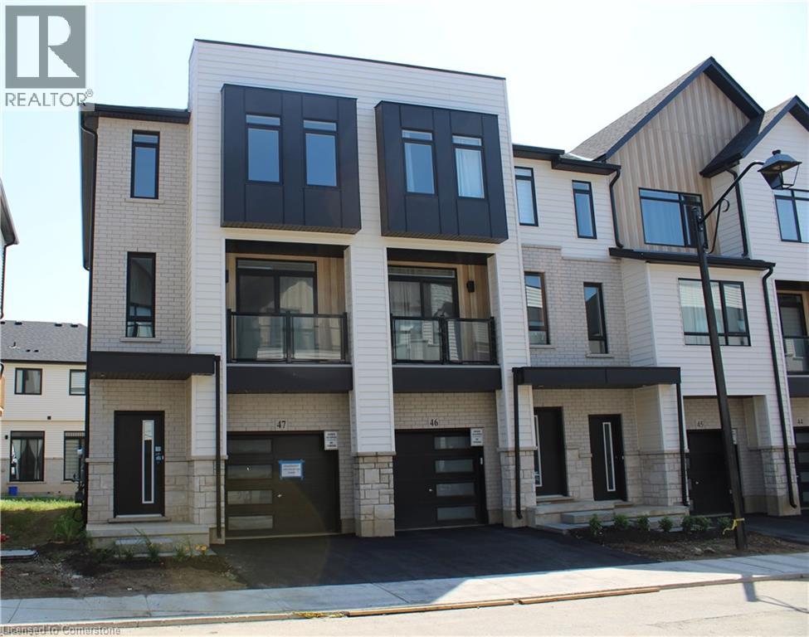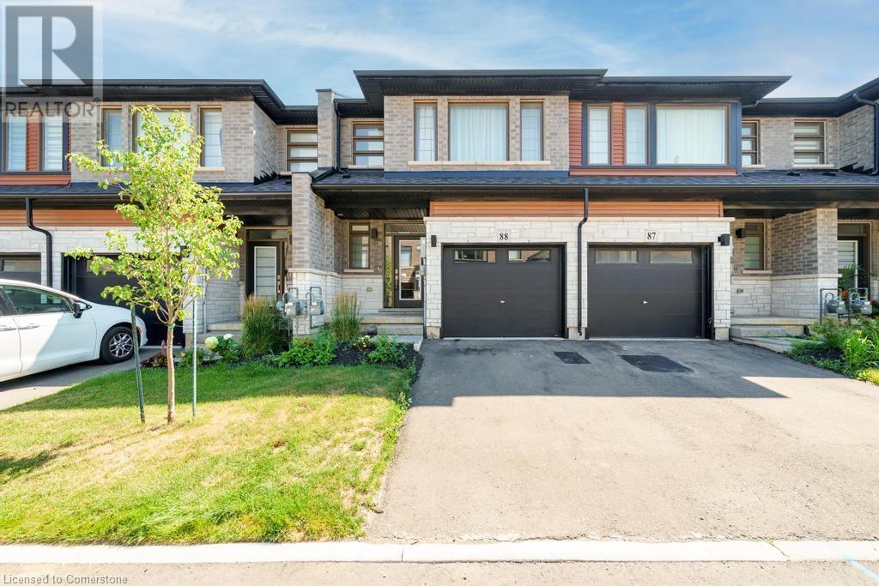Free account required
Unlock the full potential of your property search with a free account! Here's what you'll gain immediate access to:
- Exclusive Access to Every Listing
- Personalized Search Experience
- Favorite Properties at Your Fingertips
- Stay Ahead with Email Alerts
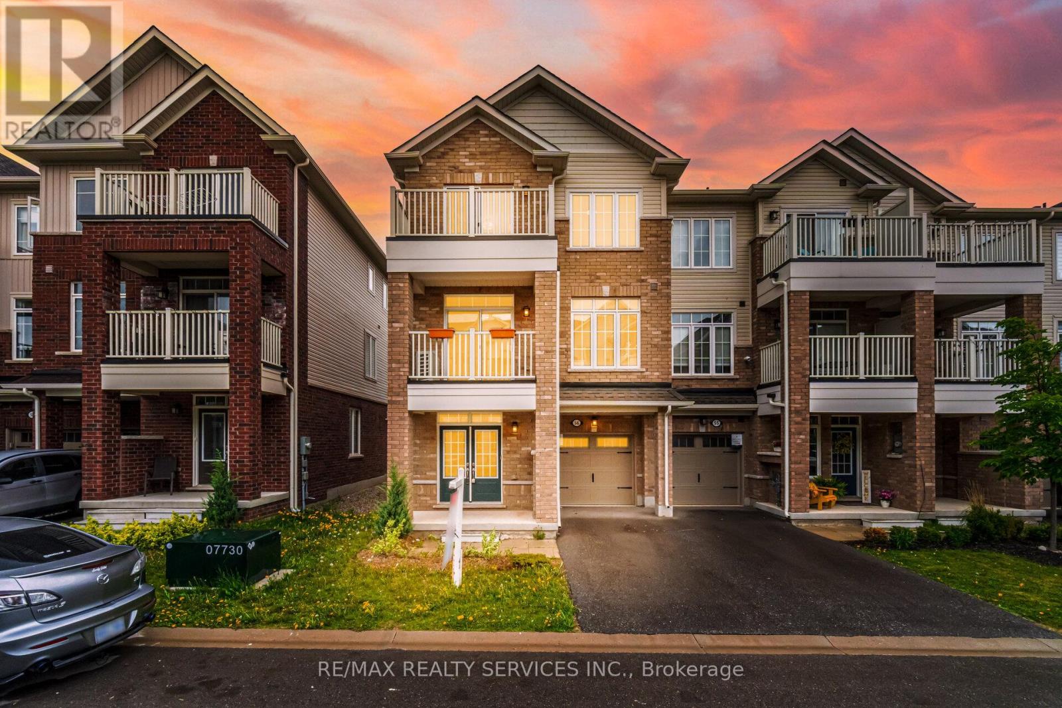
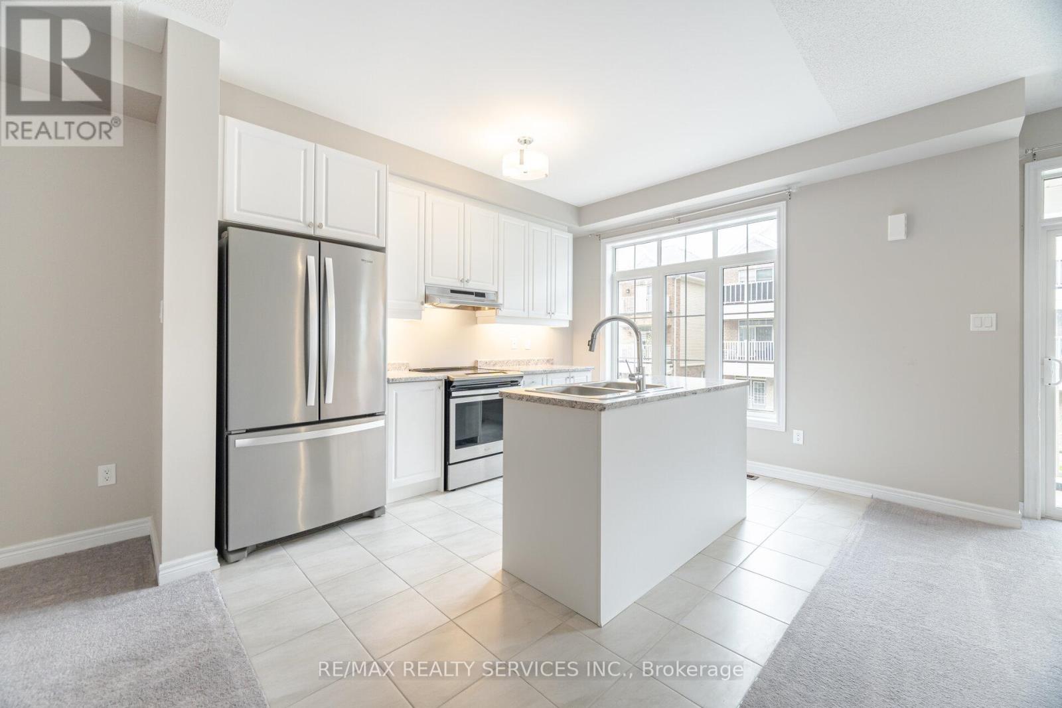
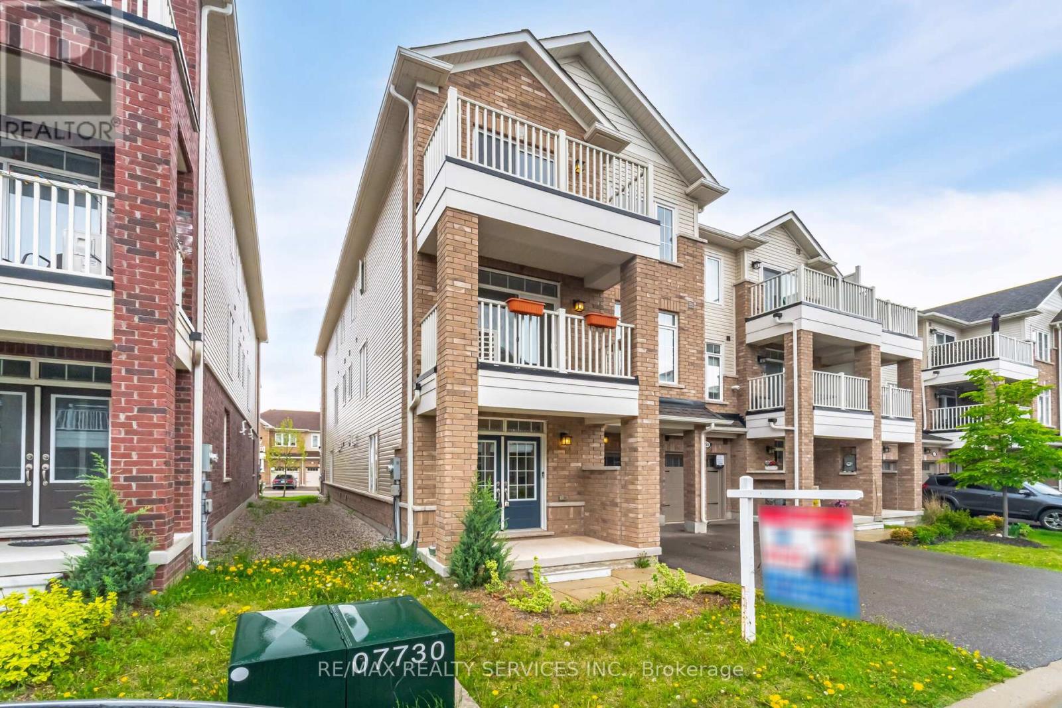
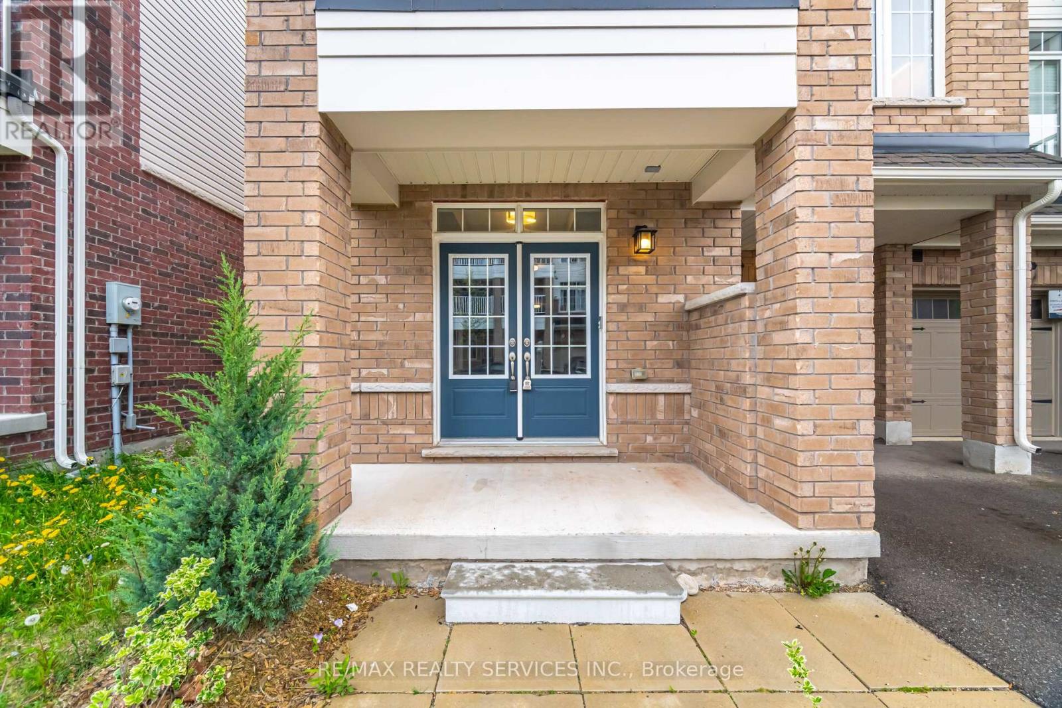
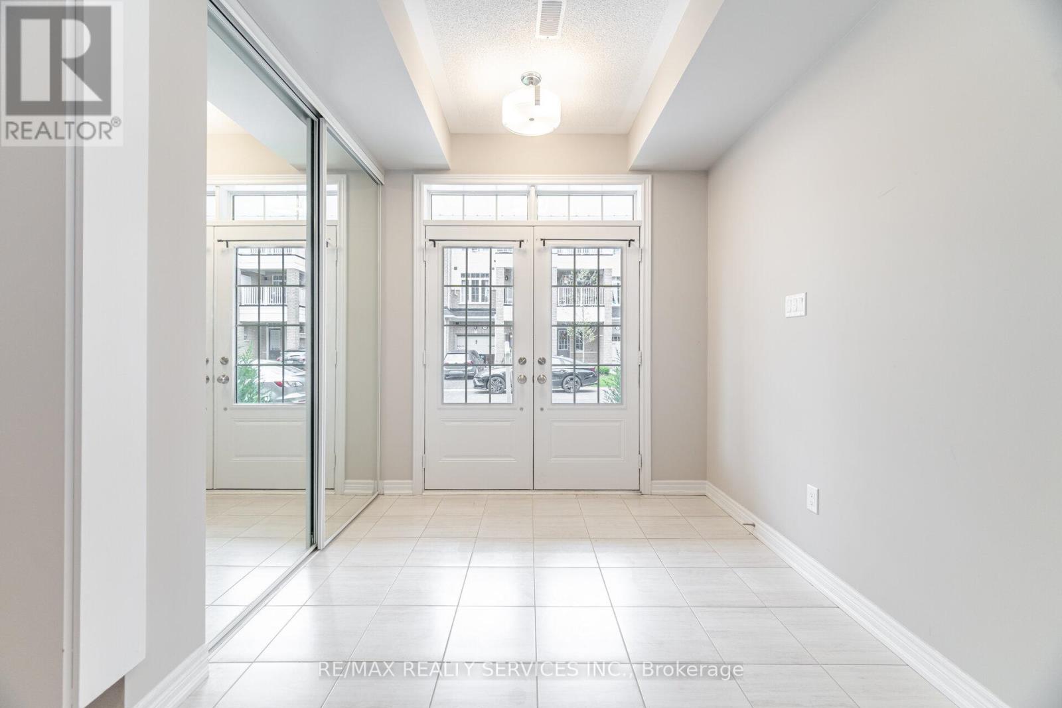
$599,900
56 - 113 HARTLEY AVENUE
Brant, Ontario, Ontario, N3L0K8
MLS® Number: X12155931
Property description
Gorgeous 3 Bedrooms & 3 Washrooms House Located In Family Friendly Paris Area! [~1810 Sq Ft As Per Mpac] Brick Elevation With Grand Double Door Main Entry! Open Concept Main Floor With Spacious Area That Can Be Used Ss Guest Room Or An Office! Family Size Kitchen With S/S Appliances! Inviting Living & Dining Area Including Walk/Out To Covered Balcony/Terrace From Living Area. 3 Good Size Bedrooms, Master Bedroom Comes With 4 Pc Ensuite & Walk/In Closet. 2 Cars Parking One In Garage & 1 In Driveway. Close To Hwy 401 & 403. About 30 Minutes Drive To The Kitchener-Waterloo Area.
Building information
Type
*****
Appliances
*****
Construction Style Attachment
*****
Cooling Type
*****
Exterior Finish
*****
Flooring Type
*****
Half Bath Total
*****
Heating Fuel
*****
Heating Type
*****
Size Interior
*****
Stories Total
*****
Utility Water
*****
Land information
Sewer
*****
Size Depth
*****
Size Frontage
*****
Size Irregular
*****
Size Total
*****
Rooms
Ground level
Recreational, Games room
*****
Third level
Laundry room
*****
Bedroom 3
*****
Bedroom 2
*****
Primary Bedroom
*****
Second level
Eating area
*****
Kitchen
*****
Dining room
*****
Living room
*****
Ground level
Recreational, Games room
*****
Third level
Laundry room
*****
Bedroom 3
*****
Bedroom 2
*****
Primary Bedroom
*****
Second level
Eating area
*****
Kitchen
*****
Dining room
*****
Living room
*****
Courtesy of RE/MAX REALTY SERVICES INC.
Book a Showing for this property
Please note that filling out this form you'll be registered and your phone number without the +1 part will be used as a password.

