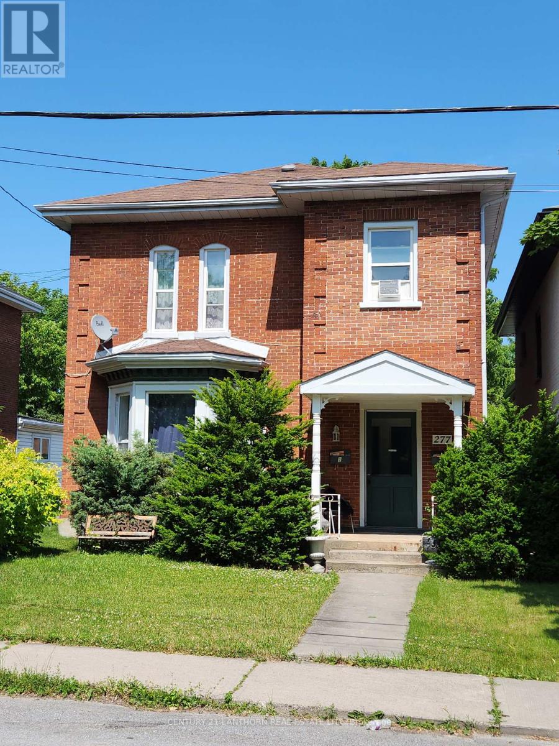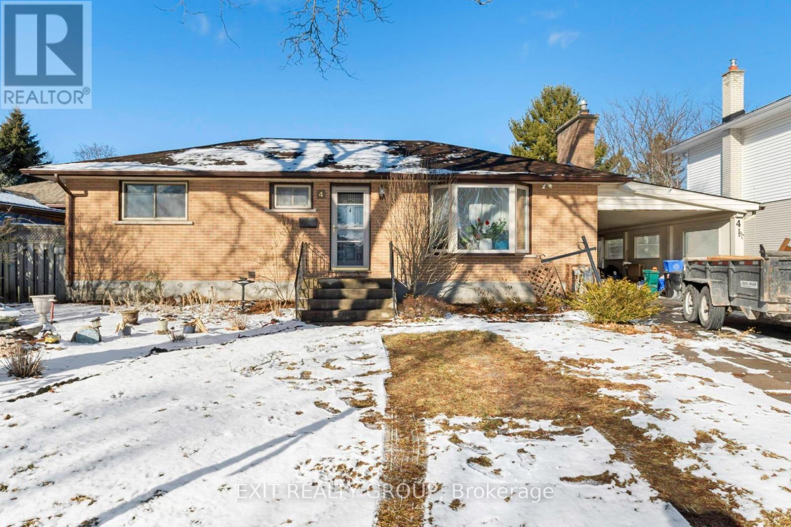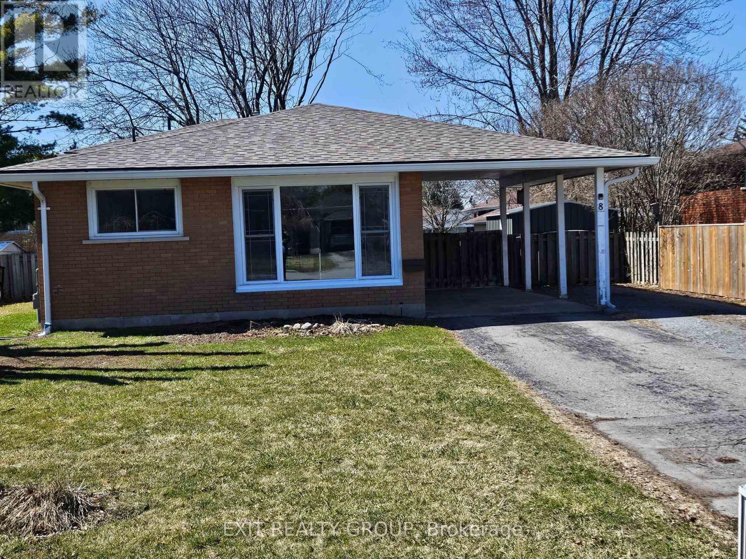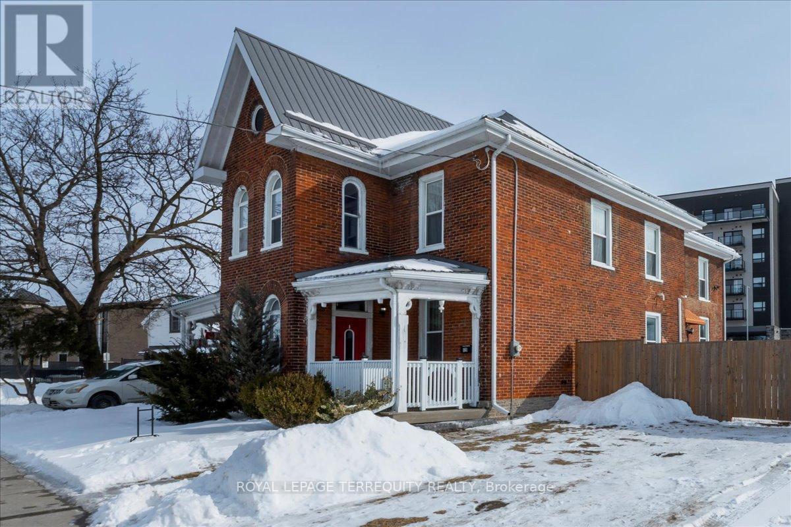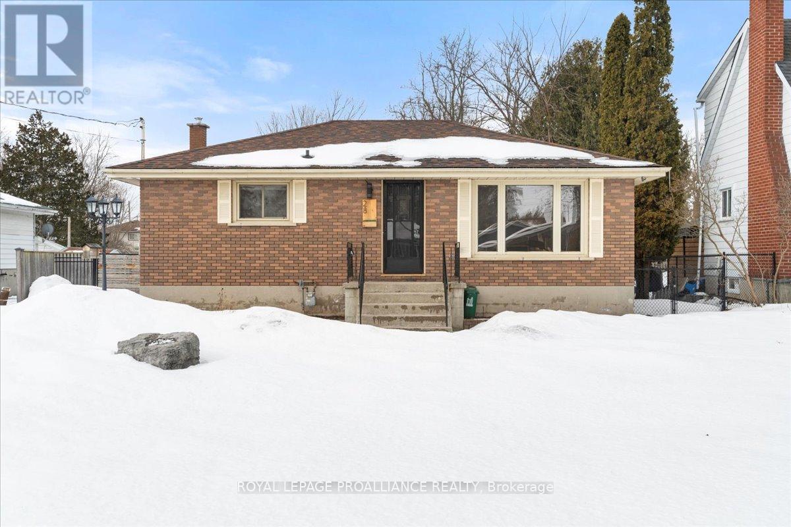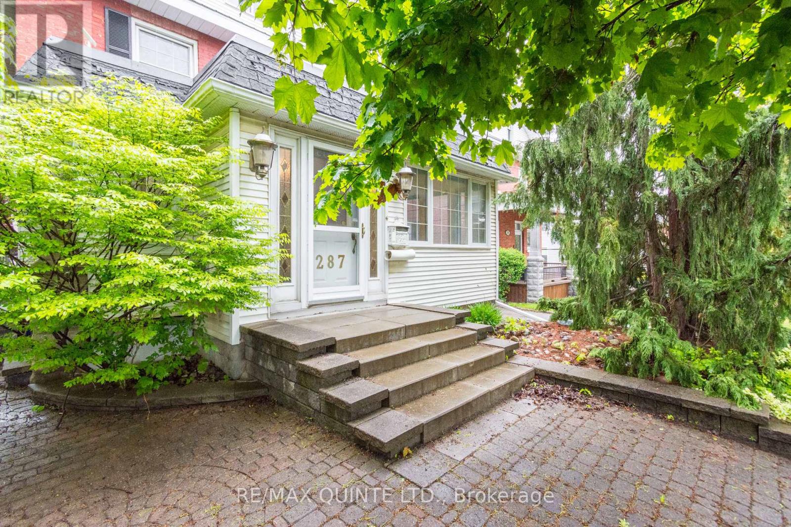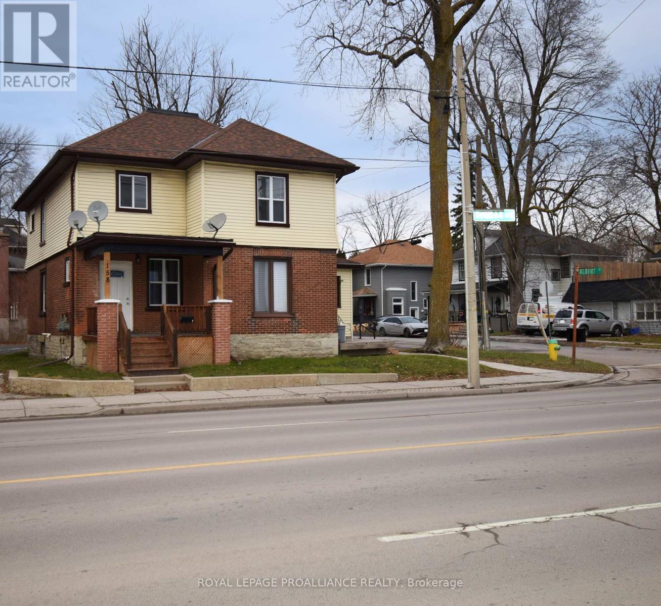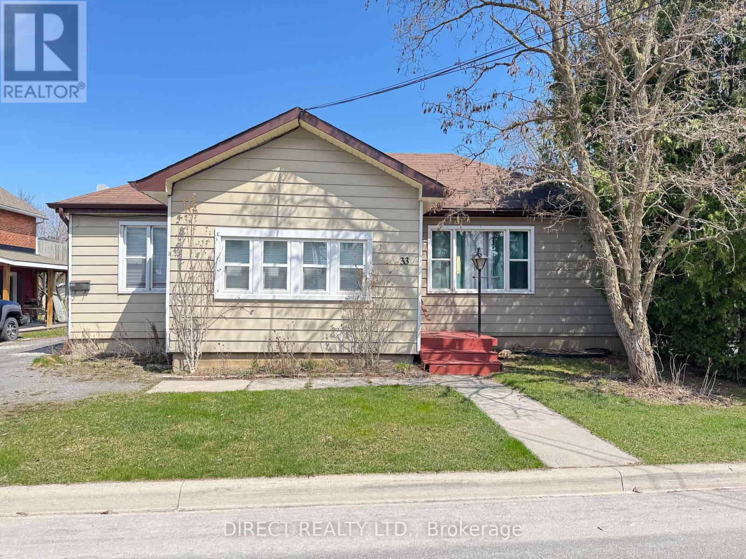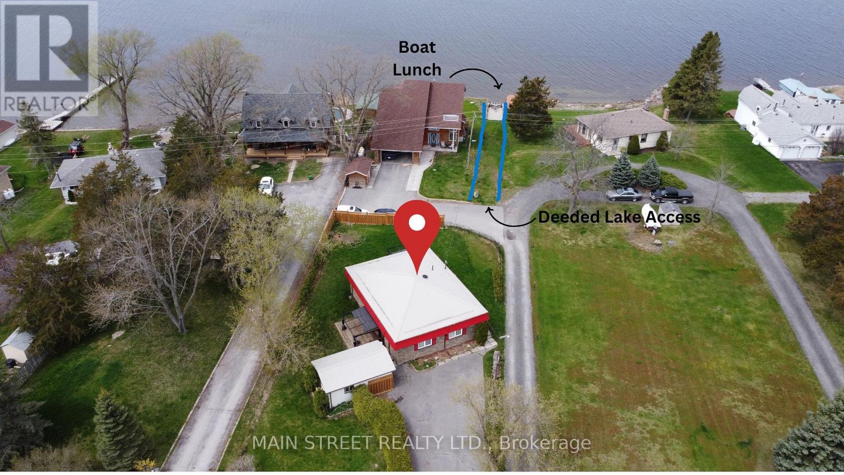Free account required
Unlock the full potential of your property search with a free account! Here's what you'll gain immediate access to:
- Exclusive Access to Every Listing
- Personalized Search Experience
- Favorite Properties at Your Fingertips
- Stay Ahead with Email Alerts
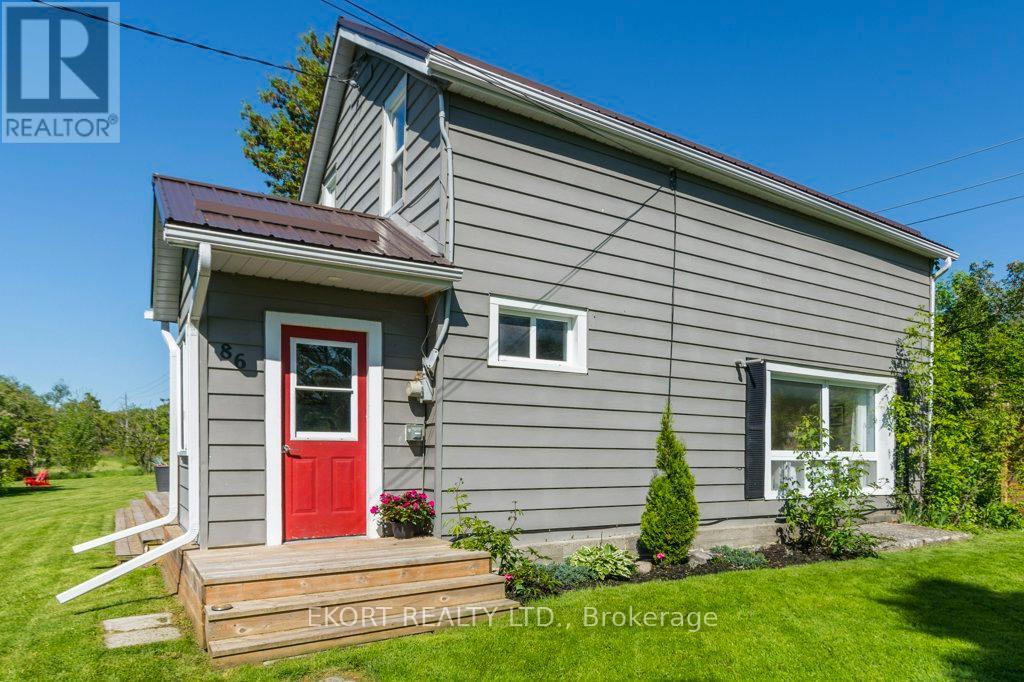

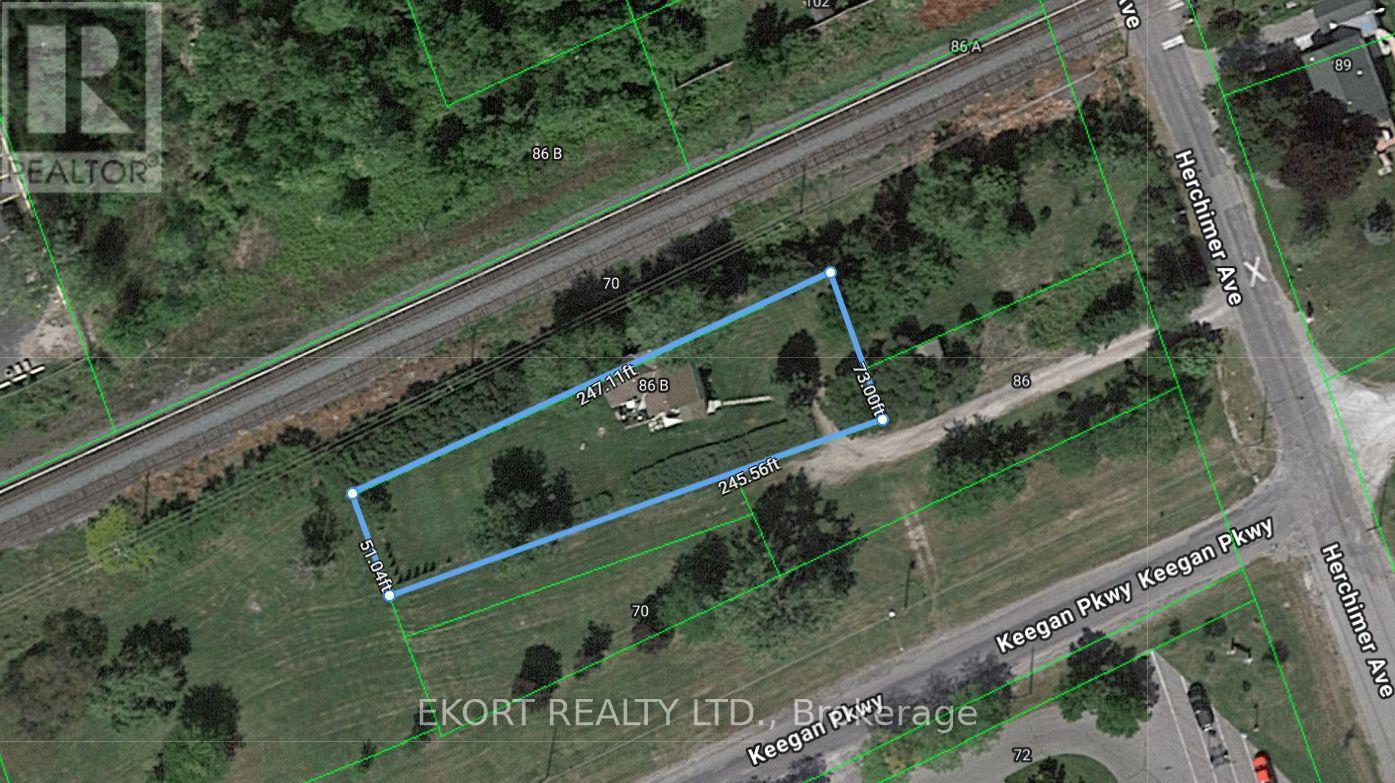

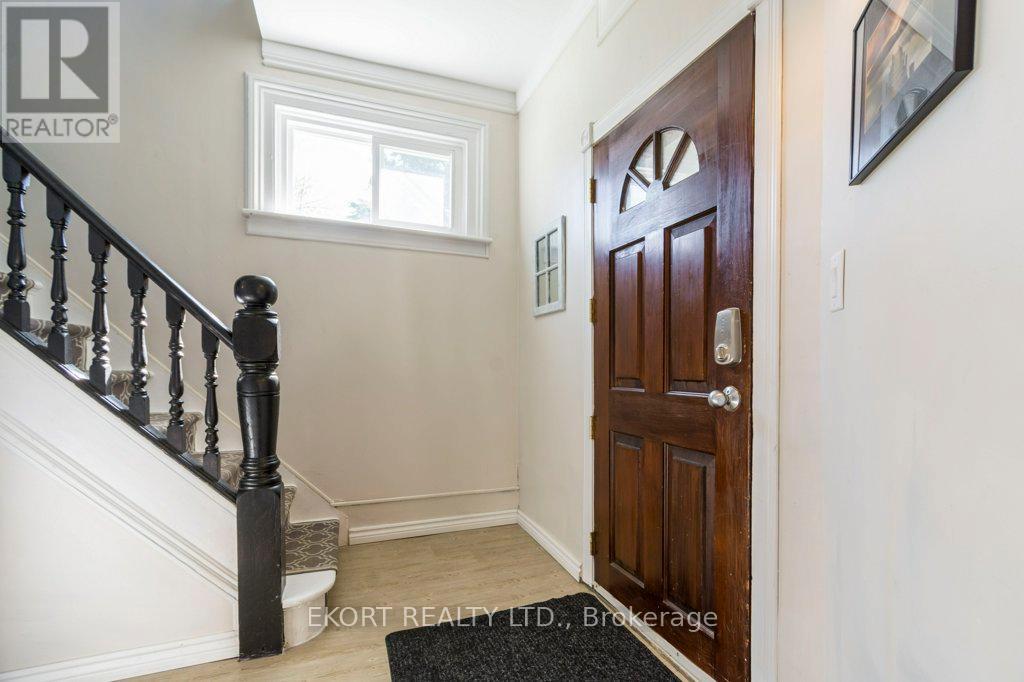
$499,900
86B HERCHIMER AVENUE
Belleville, Ontario, Ontario, K8N4G5
MLS® Number: X12158499
Property description
A Touch of Country Living in the Heart of the City! This charming two-storey farmhouse-style home offers the perfect blend of rural tranquility and urban convenience. Nestled on a generous, private lot with mature trees and expansive green space, it truly feels like country living right in the city! Step out onto your oversized deck and take in the breathtaking, unobstructed views of the Bay of Quinte. Whether you're hosting summer BBQs or enjoying a quiet morning coffee, the outdoor entertaining space is second to none. Located directly across from a public boat launch, scenic walking trails, and beautifully maintained parks, this home offers an active lifestyle right at your doorstep. Inside, the home features 3 spacious bedrooms and 1.5 updated bathrooms, all beautifully styled with warm farmhouse charm. Modern updates include a high-efficiency forced air gas furnace and central air conditioning, offering year-round comfort. All major systems have been thoughtfully updated, giving you peace of mind and move-in-ready convenience. From the shiplap accents and barn-style lighting to the open, welcoming layout, every detail of this home has been carefully curated to blend rustic charm with modern style. If you've been dreaming of the space and serenity of the country without giving up city amenities this is the one you've been waiting for. Don't miss it!
Building information
Type
*****
Construction Style Attachment
*****
Cooling Type
*****
Exterior Finish
*****
Foundation Type
*****
Half Bath Total
*****
Heating Fuel
*****
Heating Type
*****
Size Interior
*****
Stories Total
*****
Utility Water
*****
Land information
Sewer
*****
Size Depth
*****
Size Frontage
*****
Size Irregular
*****
Size Total
*****
Rooms
Main level
Mud room
*****
Bathroom
*****
Bedroom
*****
Kitchen
*****
Second level
Bedroom
*****
Bedroom
*****
Laundry room
*****
Bathroom
*****
Main level
Mud room
*****
Bathroom
*****
Bedroom
*****
Kitchen
*****
Second level
Bedroom
*****
Bedroom
*****
Laundry room
*****
Bathroom
*****
Courtesy of EKORT REALTY LTD.
Book a Showing for this property
Please note that filling out this form you'll be registered and your phone number without the +1 part will be used as a password.
