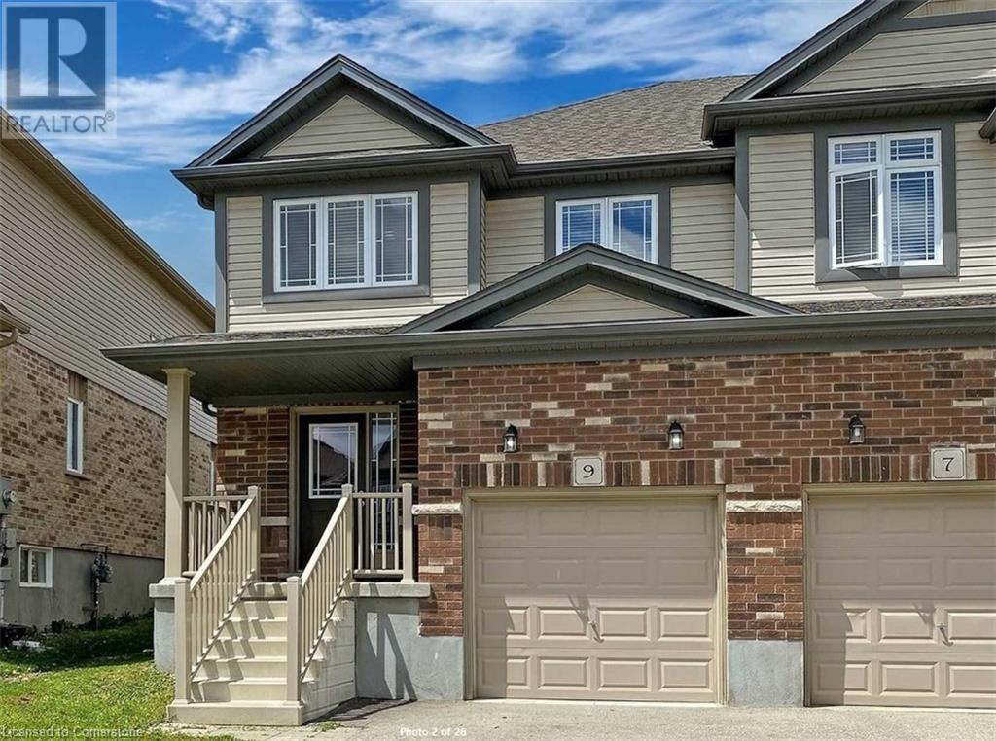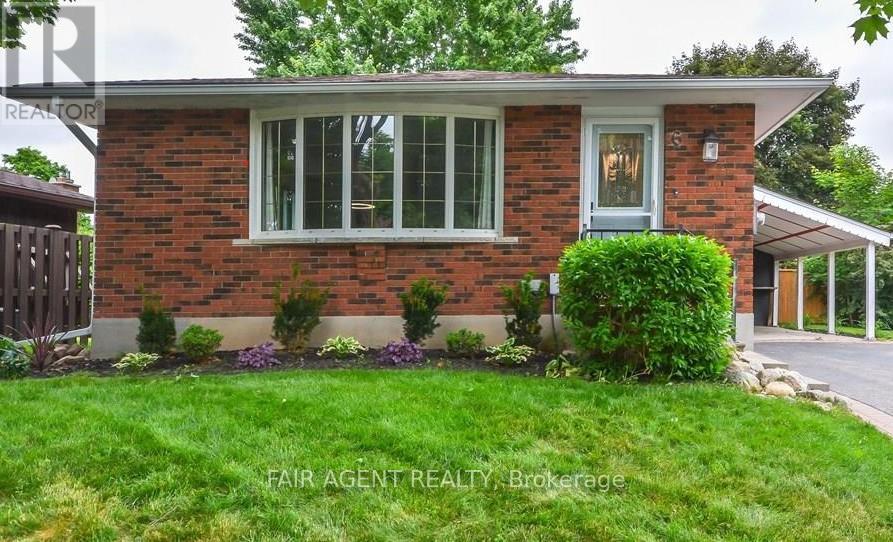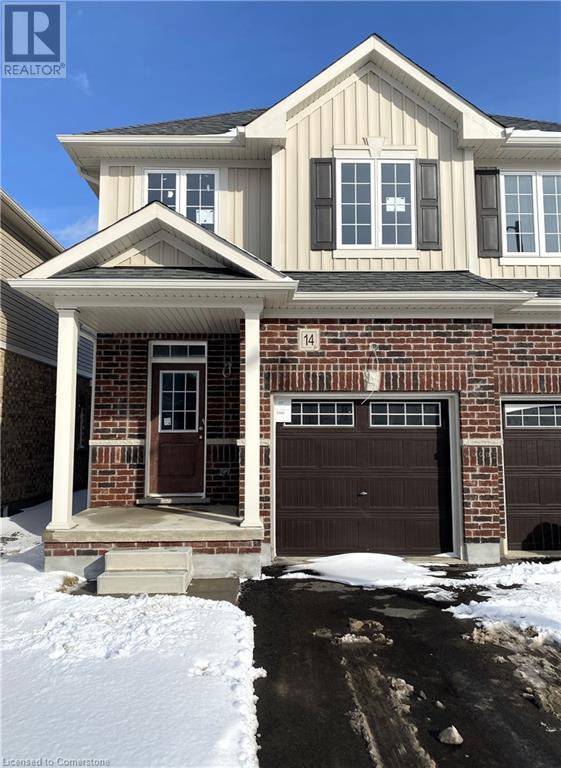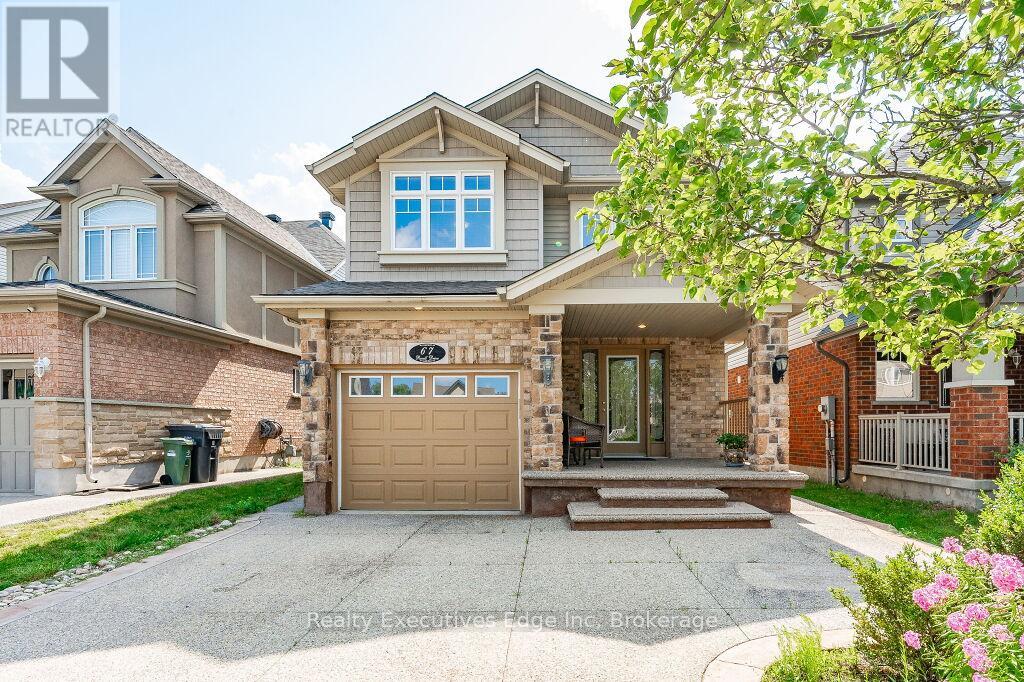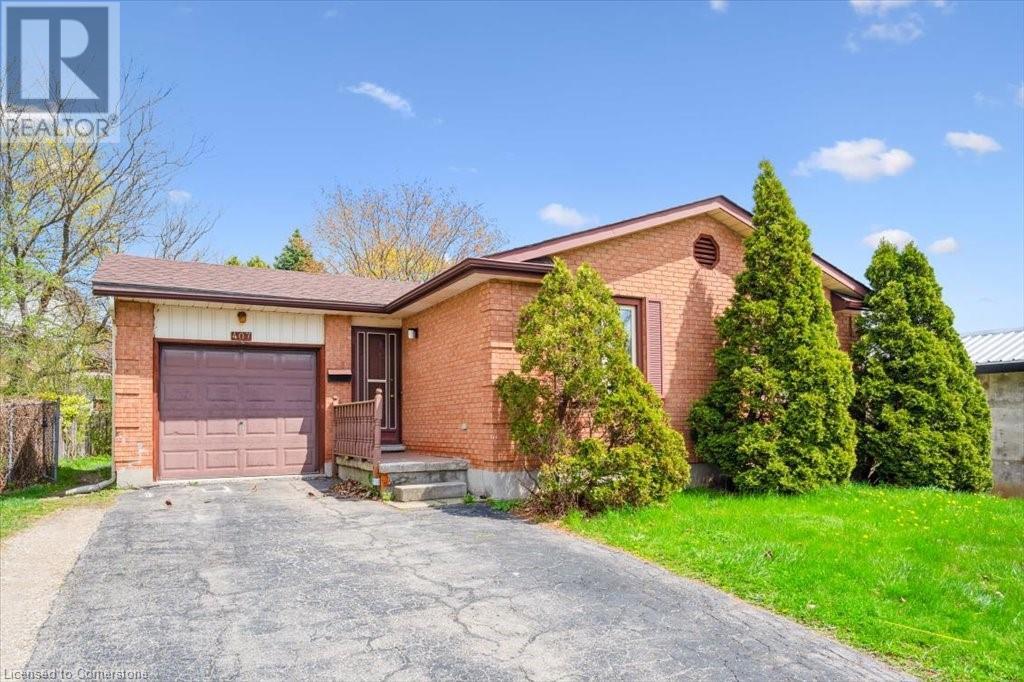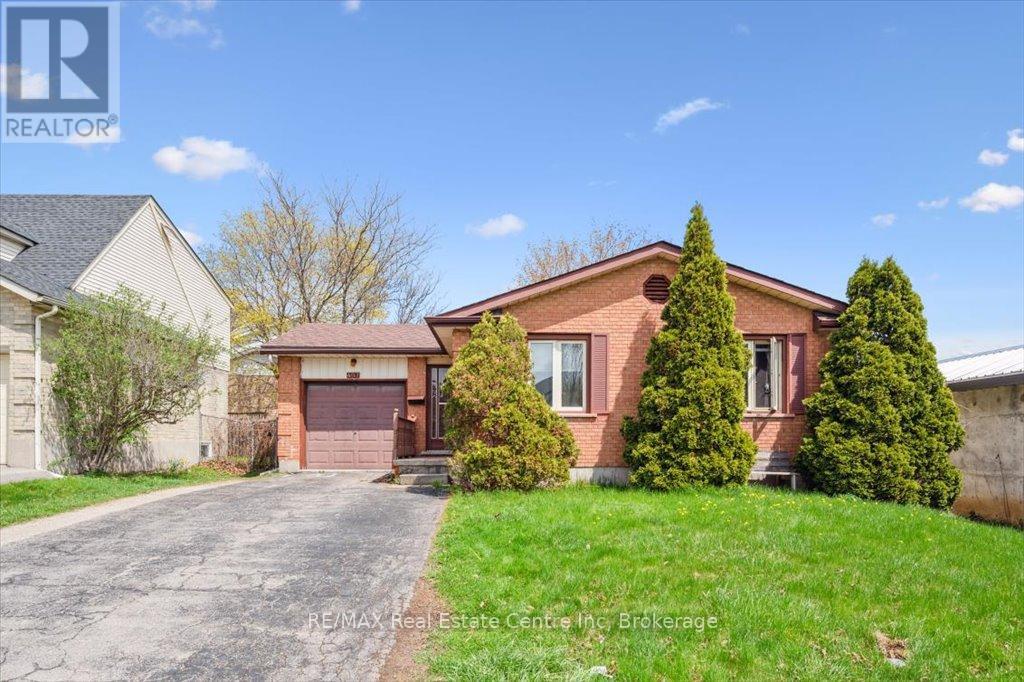Free account required
Unlock the full potential of your property search with a free account! Here's what you'll gain immediate access to:
- Exclusive Access to Every Listing
- Personalized Search Experience
- Favorite Properties at Your Fingertips
- Stay Ahead with Email Alerts
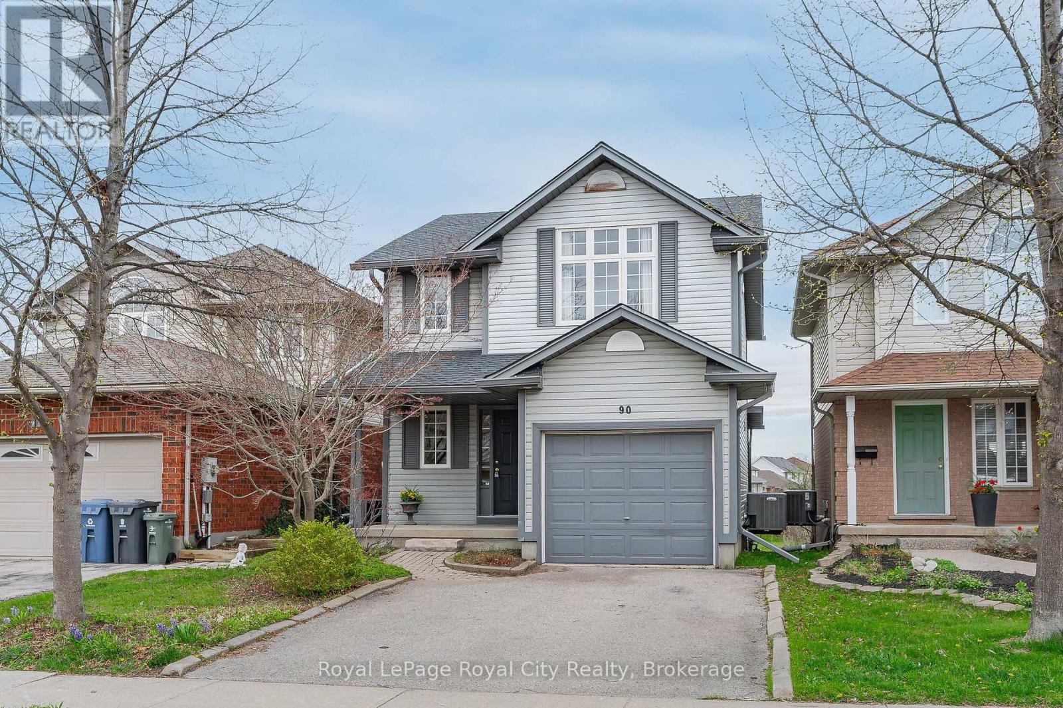
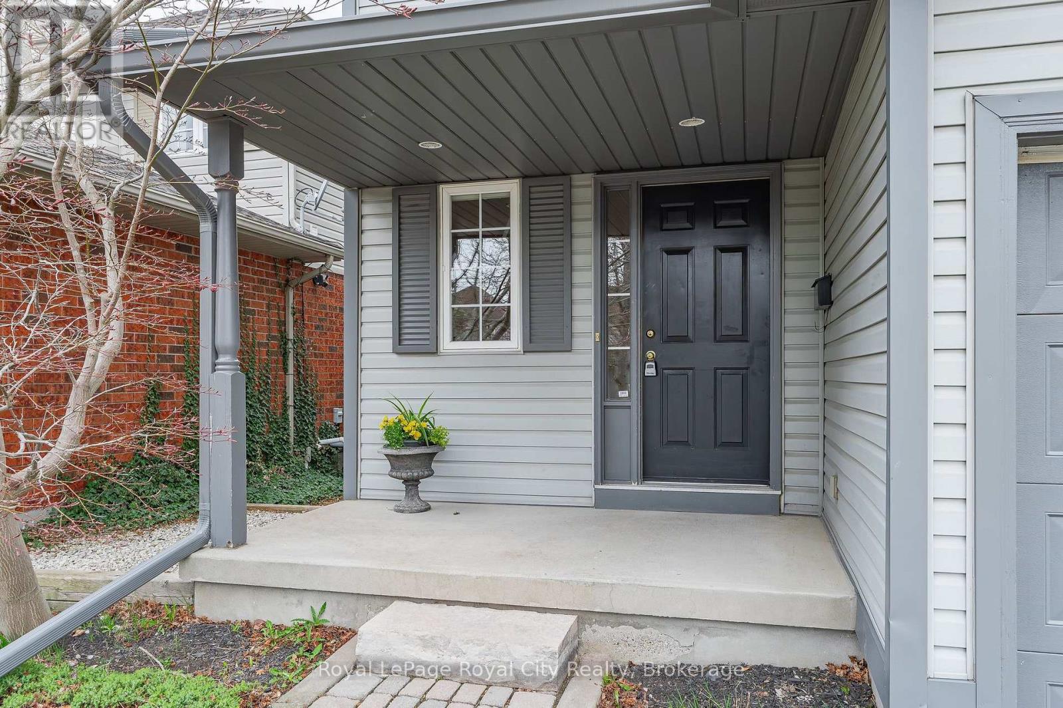
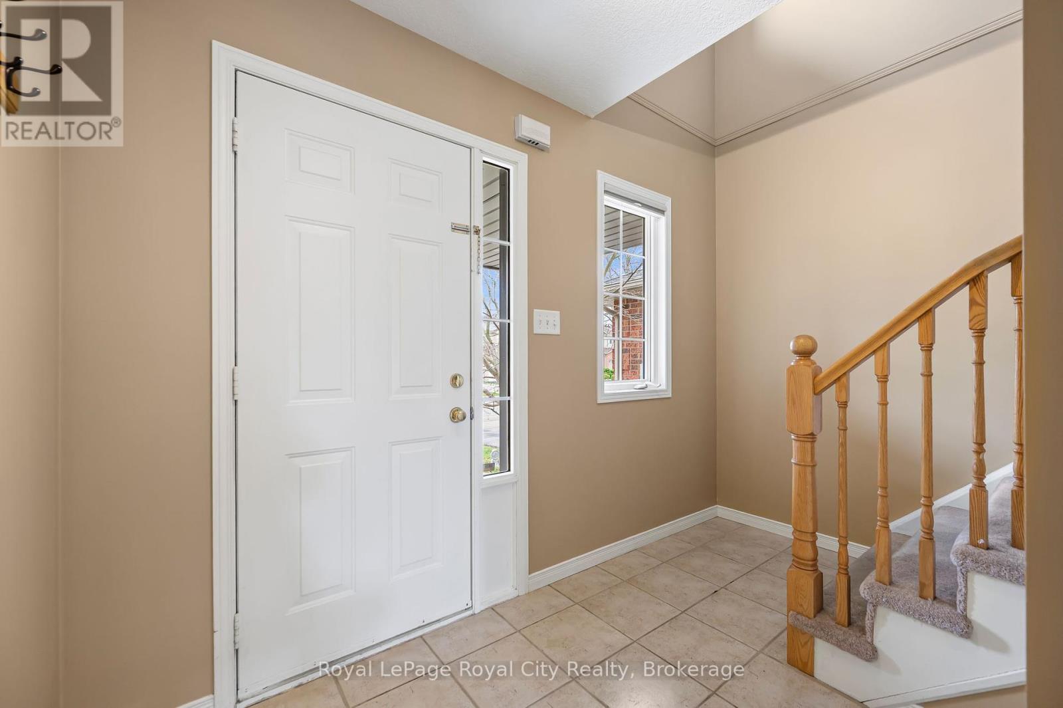
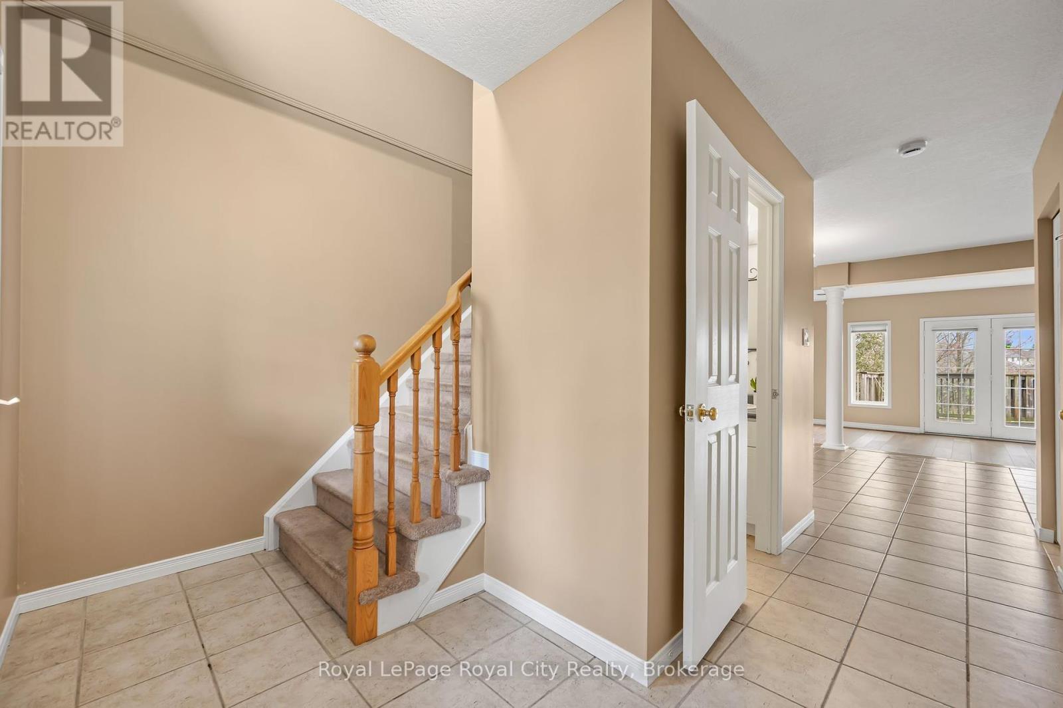
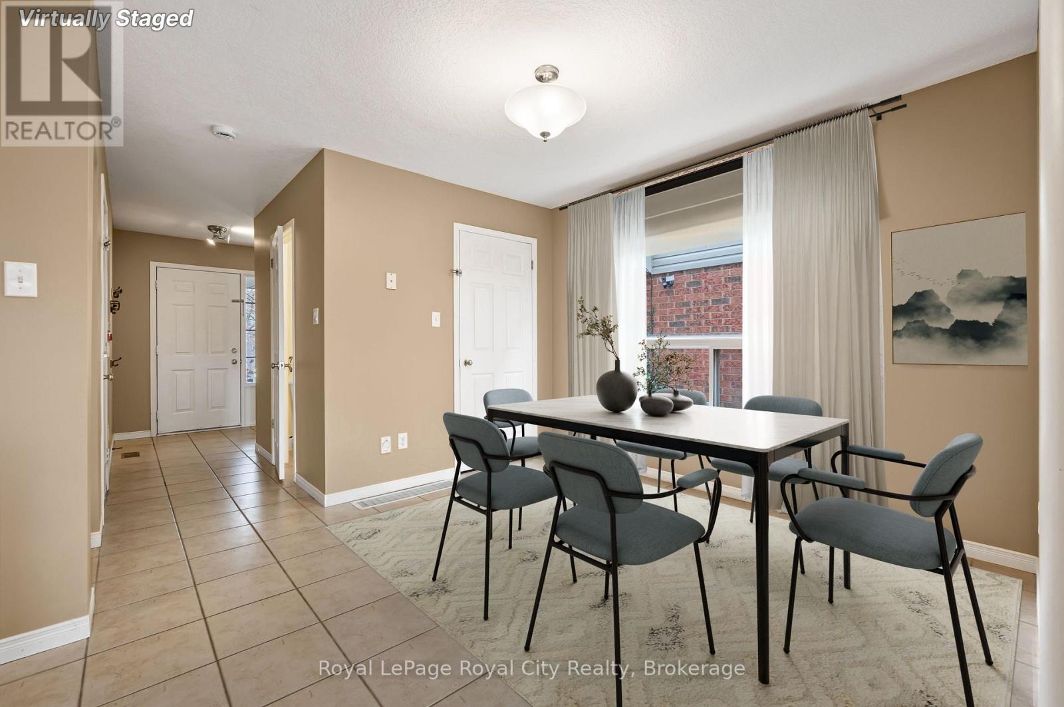
$849,000
90 DOYLE DRIVE
Guelph, Ontario, Ontario, N1G5B9
MLS® Number: X12160108
Property description
Welcome to this well maintained home offering comfort, versatility, and income potential. Located in a family friendly neighbourhood of Clairfields and just 400 metres from grocery stores and with easy access to major highways, this property is perfect for busy families or commuters. The second floor features three spacious bedrooms, including a generous primary bedroom retreat, plus the convenience of an upper level laundry room. On the main floor, enjoy updated flooring in the bright, open concept living room that flows seamlessly onto a large deck, which is ideal for entertaining or relaxing while overlooking the serene green space. The fully finished basement includes a legal 1 bedroom apartment with a separate entrance, perfect for rental income, in-laws, or multi-generational living. Additional highlights include a new roof, upgraded attic insulation, and a layout that offers both function and flexibility. This is a must see home that combines smart investment potential with everyday comfort in a highly desirable location!
Building information
Type
*****
Appliances
*****
Basement Development
*****
Basement Type
*****
Construction Status
*****
Construction Style Attachment
*****
Cooling Type
*****
Exterior Finish
*****
Fireplace Present
*****
FireplaceTotal
*****
Foundation Type
*****
Half Bath Total
*****
Heating Fuel
*****
Heating Type
*****
Size Interior
*****
Stories Total
*****
Utility Water
*****
Land information
Landscape Features
*****
Sewer
*****
Size Depth
*****
Size Frontage
*****
Size Irregular
*****
Size Total
*****
Rooms
Ground level
Bathroom
*****
Foyer
*****
Living room
*****
Dining room
*****
Kitchen
*****
Basement
Utility room
*****
Living room
*****
Kitchen
*****
Bathroom
*****
Bedroom 4
*****
Second level
Laundry room
*****
Bathroom
*****
Bedroom 3
*****
Bedroom 2
*****
Primary Bedroom
*****
Ground level
Bathroom
*****
Foyer
*****
Living room
*****
Dining room
*****
Kitchen
*****
Basement
Utility room
*****
Living room
*****
Kitchen
*****
Bathroom
*****
Bedroom 4
*****
Second level
Laundry room
*****
Bathroom
*****
Bedroom 3
*****
Bedroom 2
*****
Primary Bedroom
*****
Ground level
Bathroom
*****
Foyer
*****
Living room
*****
Dining room
*****
Kitchen
*****
Basement
Utility room
*****
Living room
*****
Kitchen
*****
Bathroom
*****
Bedroom 4
*****
Second level
Laundry room
*****
Bathroom
*****
Bedroom 3
*****
Bedroom 2
*****
Primary Bedroom
*****
Courtesy of Royal LePage Royal City Realty
Book a Showing for this property
Please note that filling out this form you'll be registered and your phone number without the +1 part will be used as a password.

