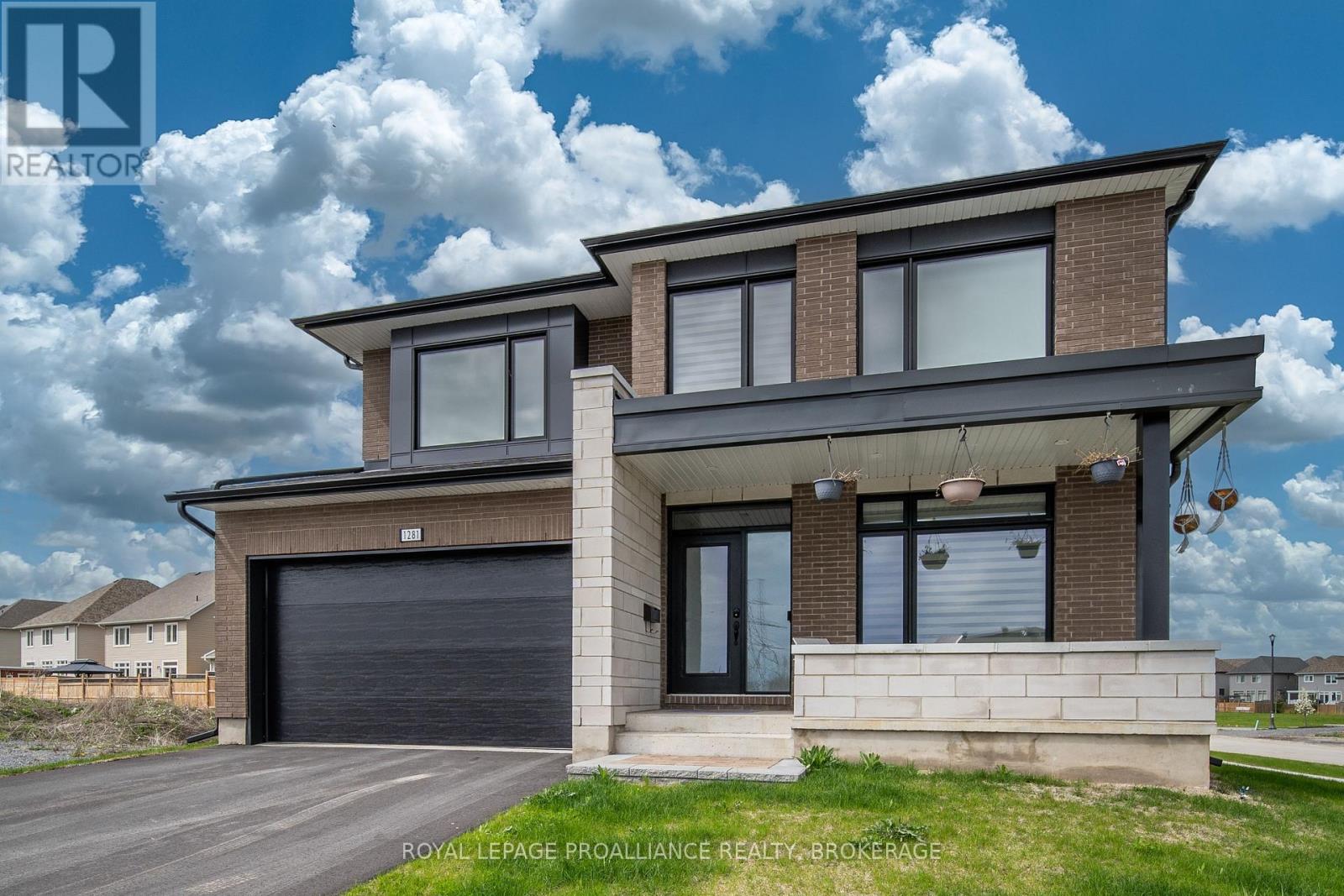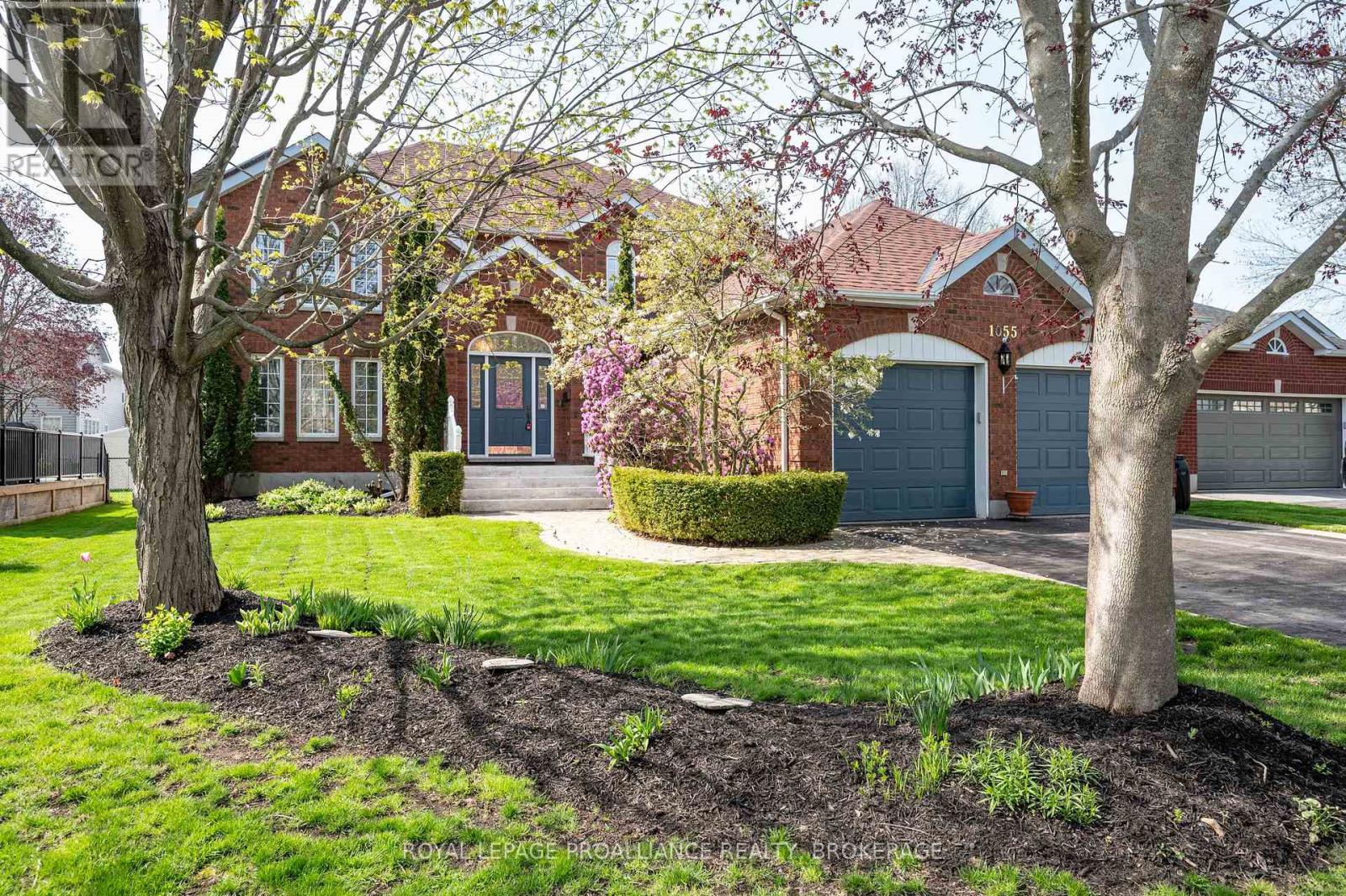Free account required
Unlock the full potential of your property search with a free account! Here's what you'll gain immediate access to:
- Exclusive Access to Every Listing
- Personalized Search Experience
- Favorite Properties at Your Fingertips
- Stay Ahead with Email Alerts
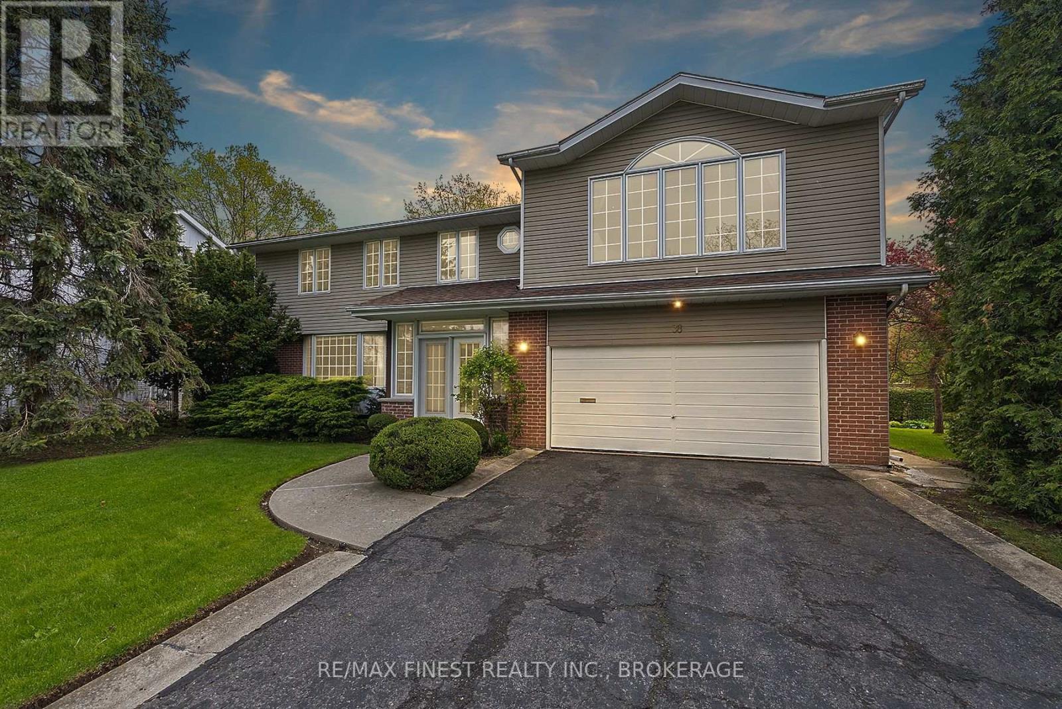
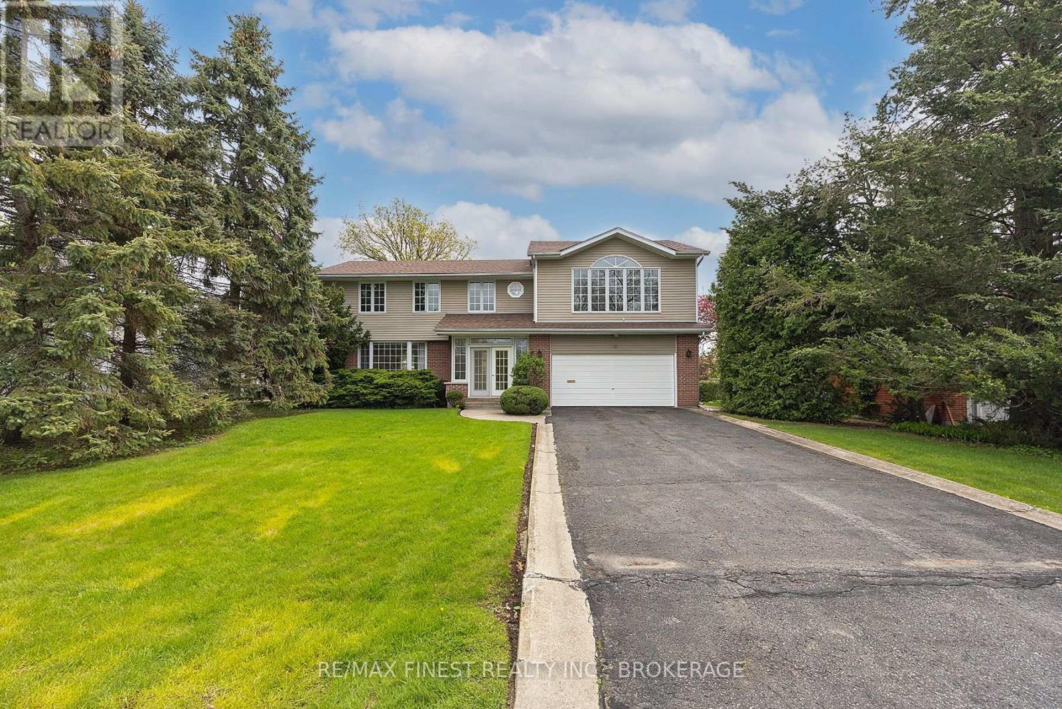
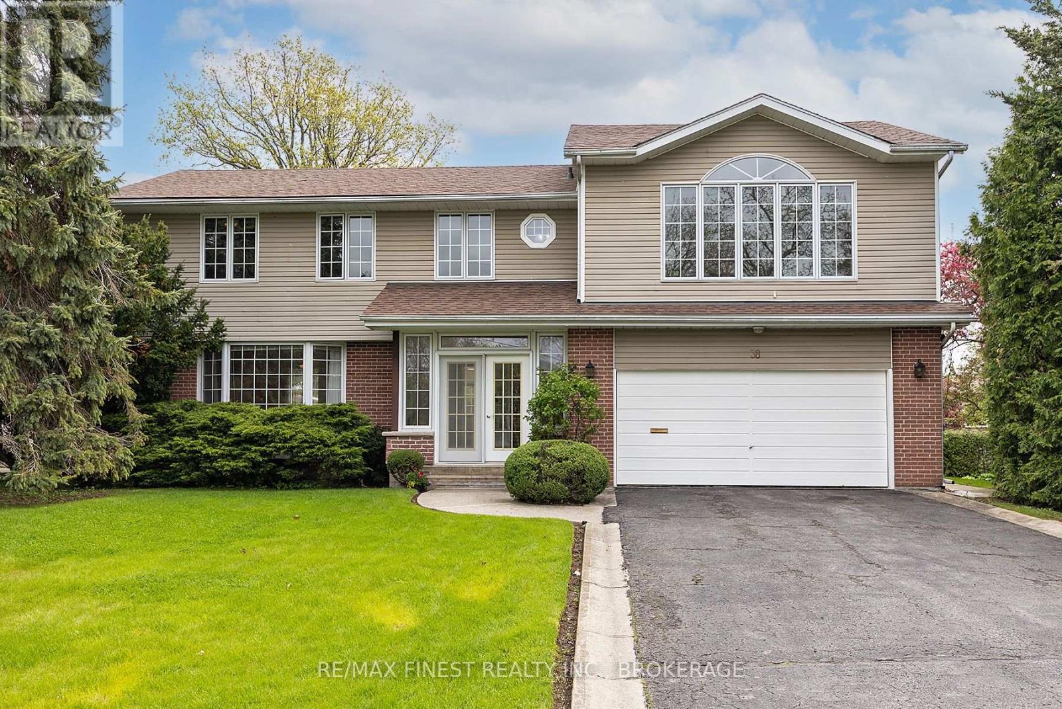
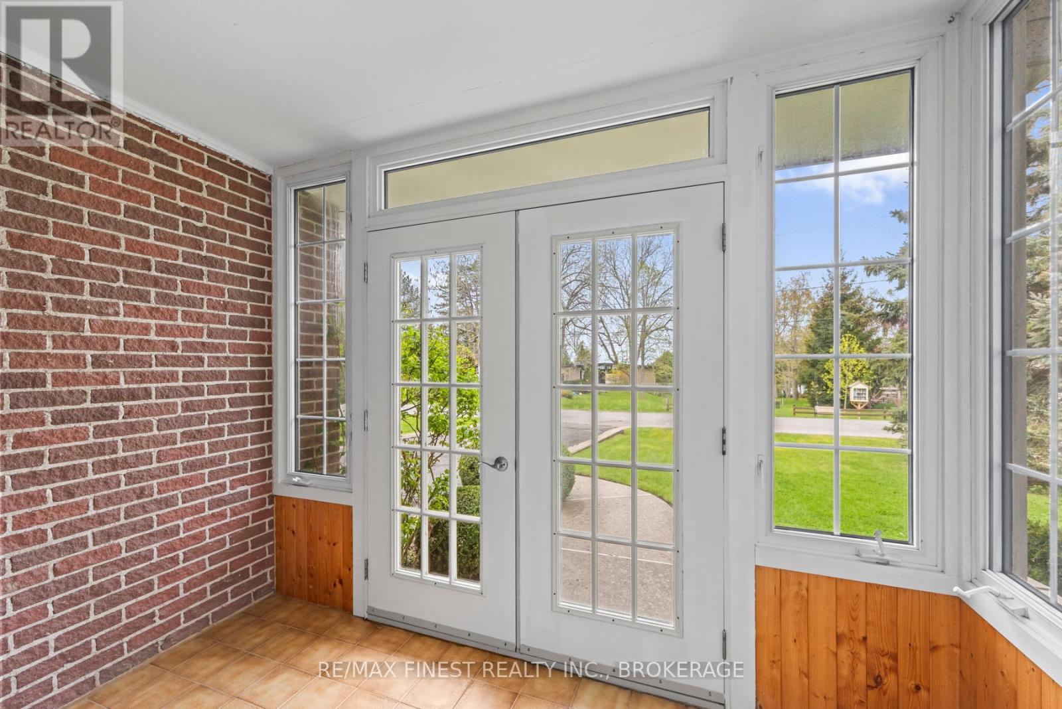
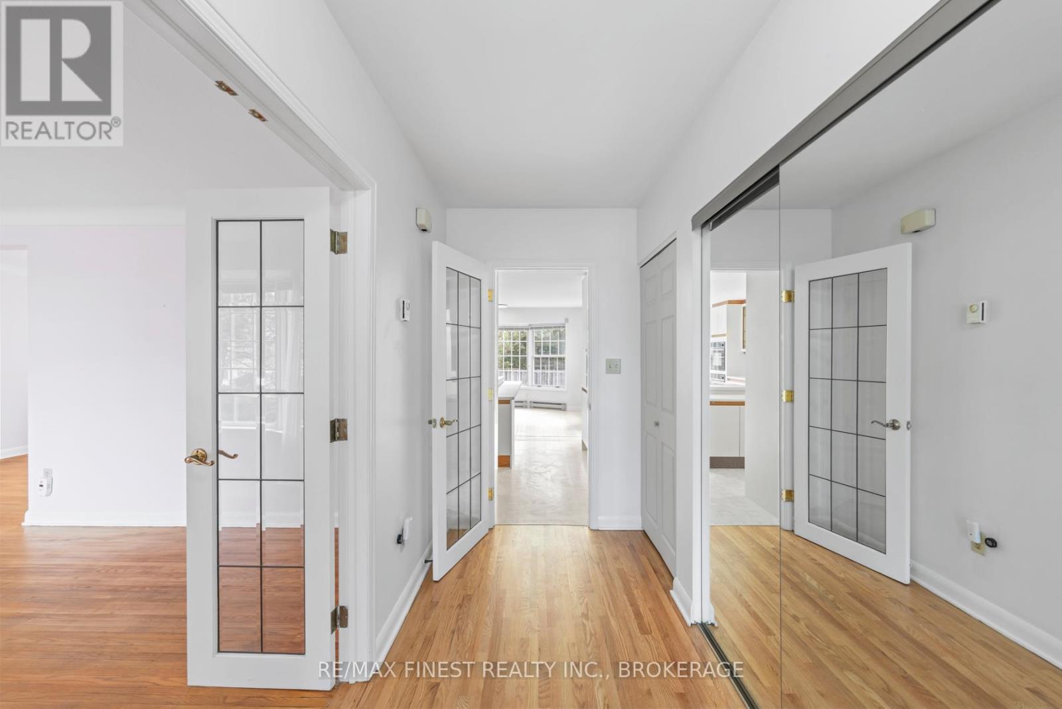
$1,125,000
38 LAKELAND POINT DRIVE
Kingston, Ontario, Ontario, K7M4E7
MLS® Number: X12162813
Property description
Welcome to 38 Lakeland Point Drive situated across from the community waterfront park experience the spectacular sunsets from the second story great room / primary bedroom it's your decision on what you make it. Or look out your main floor living room at the waterfront view. This large home is ready for new owners to love it as much as the previous ones did. Boasting such inclusions as Central Vac, Bosch dishwasher, 2 stacked Miele ovens and Electric cooktop. With many improvements from upgraded fiberglass attic insulation, to three Wall mounted Heat pump / Air conditioners, Vermont casting Gas Glass-front stove all inspected April 2025 by Exclusive Cooling. Enjoy the large eat-in kitchen with ample storage and exit to 10 x 14 foot deck in the backyard which has underground sprinkler system with controller all ready and working, inspected May 2025. The Royal outdoor shed 8x10 sits on a concrete pad features double hinged doors for easy access. So don't hesitate book your private viewing great location just steps to the water an minutes from shopping, recreation, public transit, Airport and much more truly a unique property with so much opportunity for a growing family. Please use showing time for all appointments. This is an Estate sale and is being sold as is where the condition property has been well maintained.
Building information
Type
*****
Age
*****
Amenities
*****
Appliances
*****
Basement Development
*****
Basement Type
*****
Construction Style Attachment
*****
Cooling Type
*****
Exterior Finish
*****
Fireplace Present
*****
FireplaceTotal
*****
Fire Protection
*****
Foundation Type
*****
Half Bath Total
*****
Heating Fuel
*****
Heating Type
*****
Size Interior
*****
Stories Total
*****
Utility Water
*****
Land information
Access Type
*****
Amenities
*****
Fence Type
*****
Landscape Features
*****
Sewer
*****
Size Depth
*****
Size Frontage
*****
Size Irregular
*****
Size Total
*****
Rooms
Main level
Office
*****
Bathroom
*****
Eating area
*****
Kitchen
*****
Living room
*****
Dining room
*****
Lower level
Other
*****
Other
*****
Second level
Bedroom 4
*****
Bedroom 3
*****
Bedroom 2
*****
Primary Bedroom
*****
Bathroom
*****
Courtesy of RE/MAX FINEST REALTY INC., BROKERAGE
Book a Showing for this property
Please note that filling out this form you'll be registered and your phone number without the +1 part will be used as a password.
