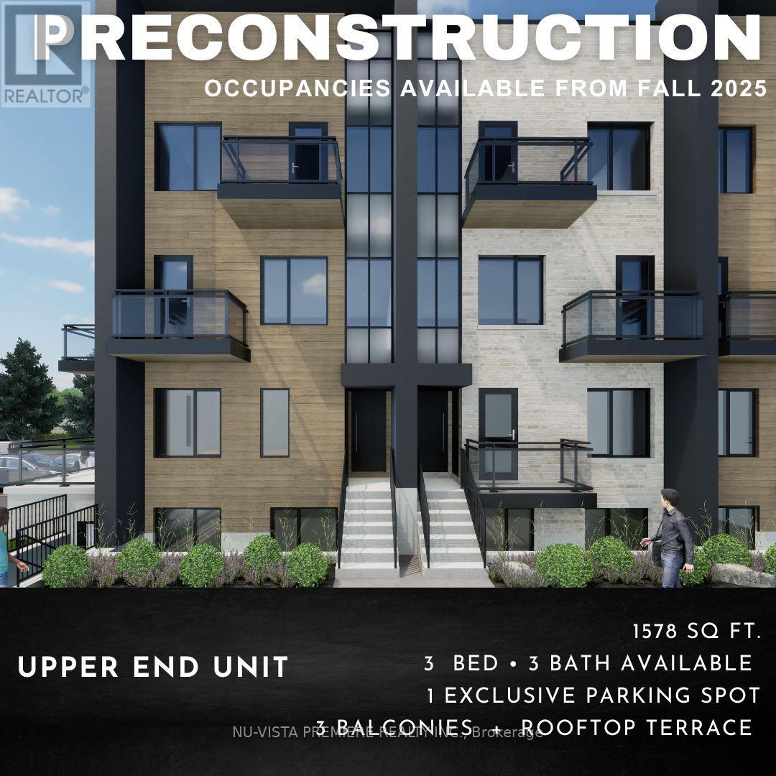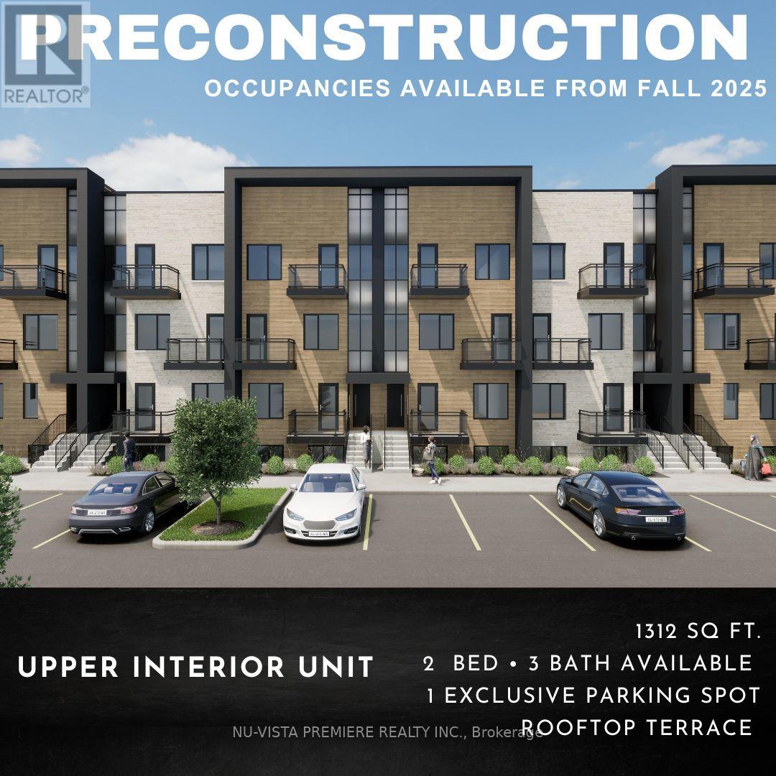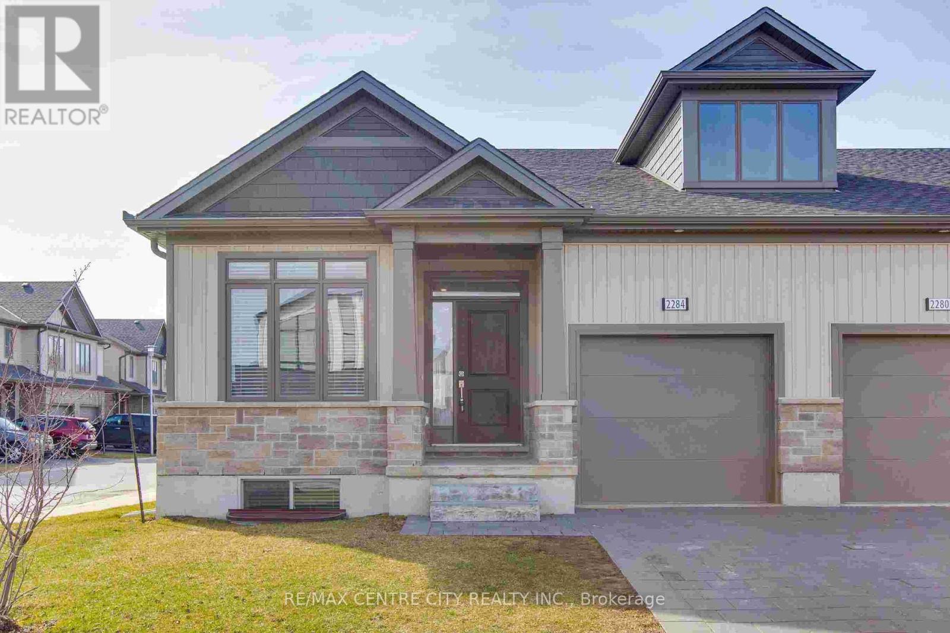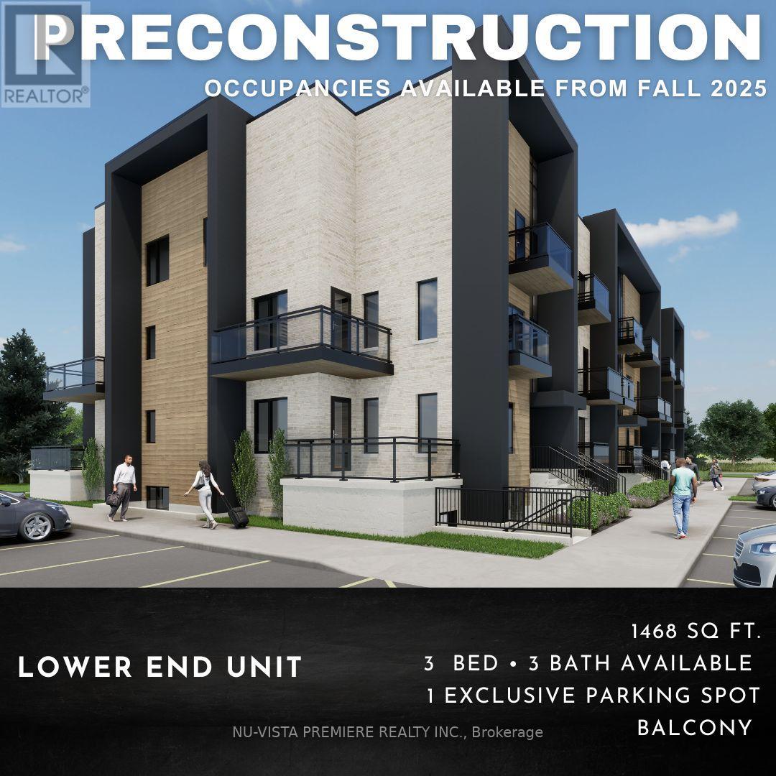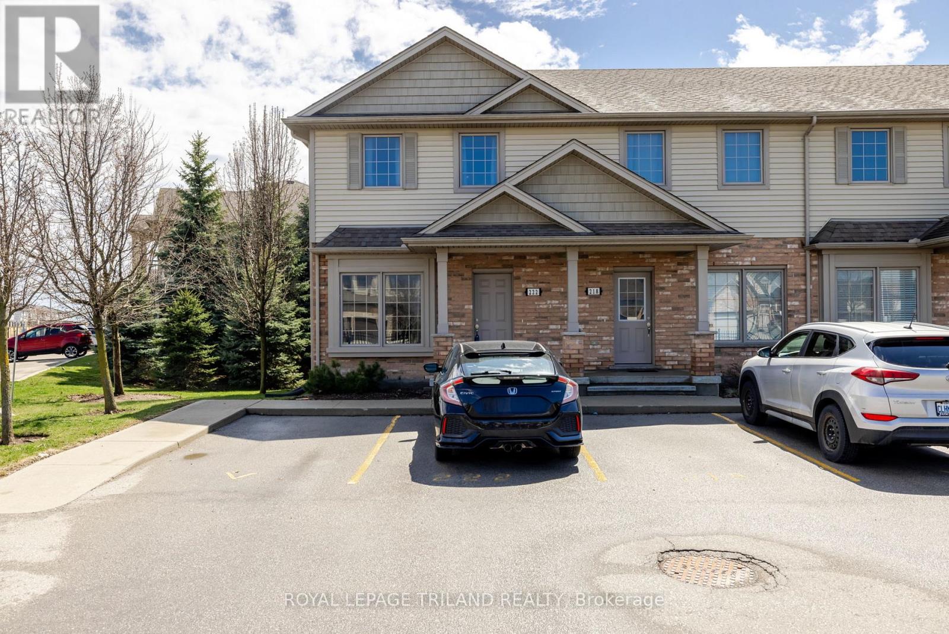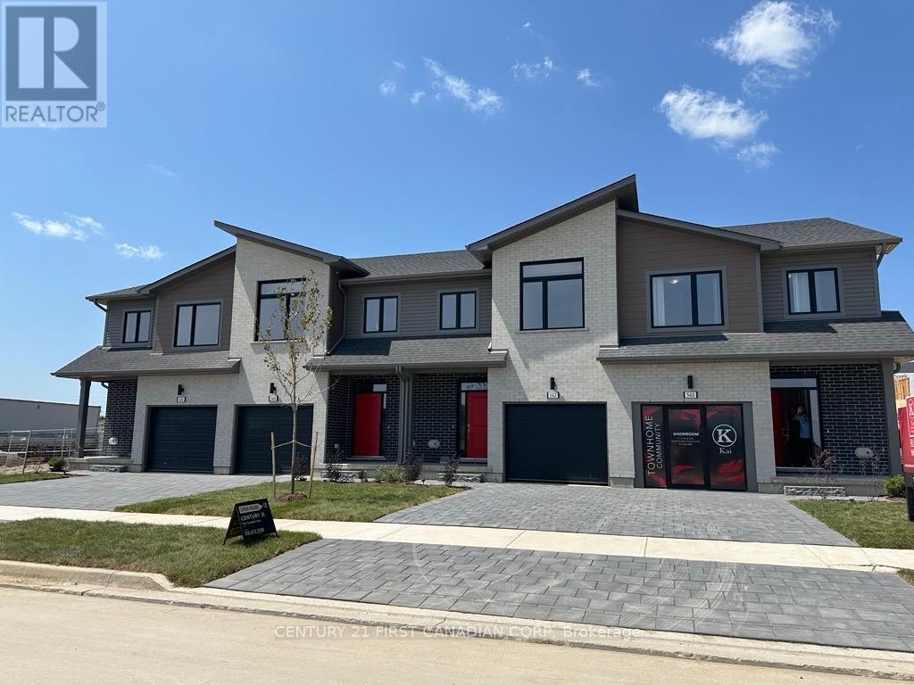Free account required
Unlock the full potential of your property search with a free account! Here's what you'll gain immediate access to:
- Exclusive Access to Every Listing
- Personalized Search Experience
- Favorite Properties at Your Fingertips
- Stay Ahead with Email Alerts

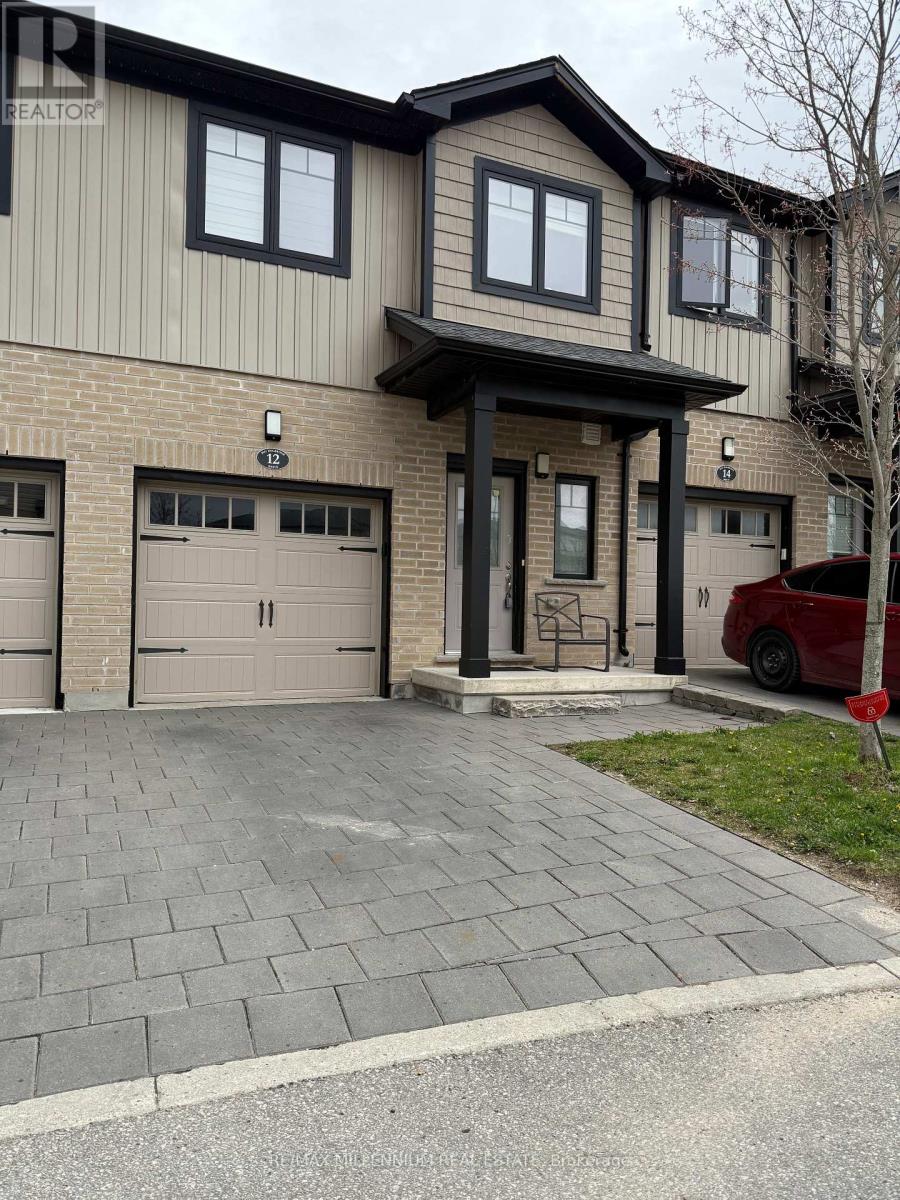

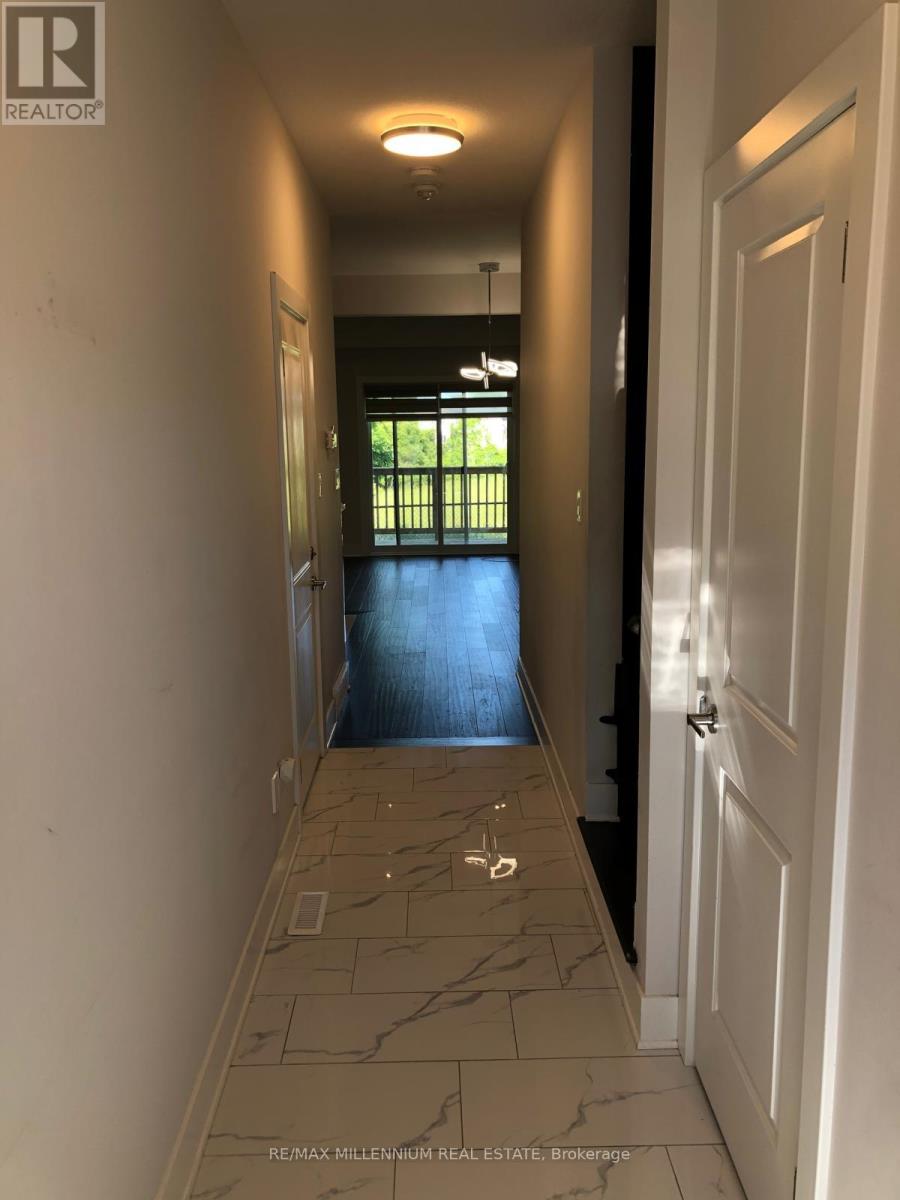
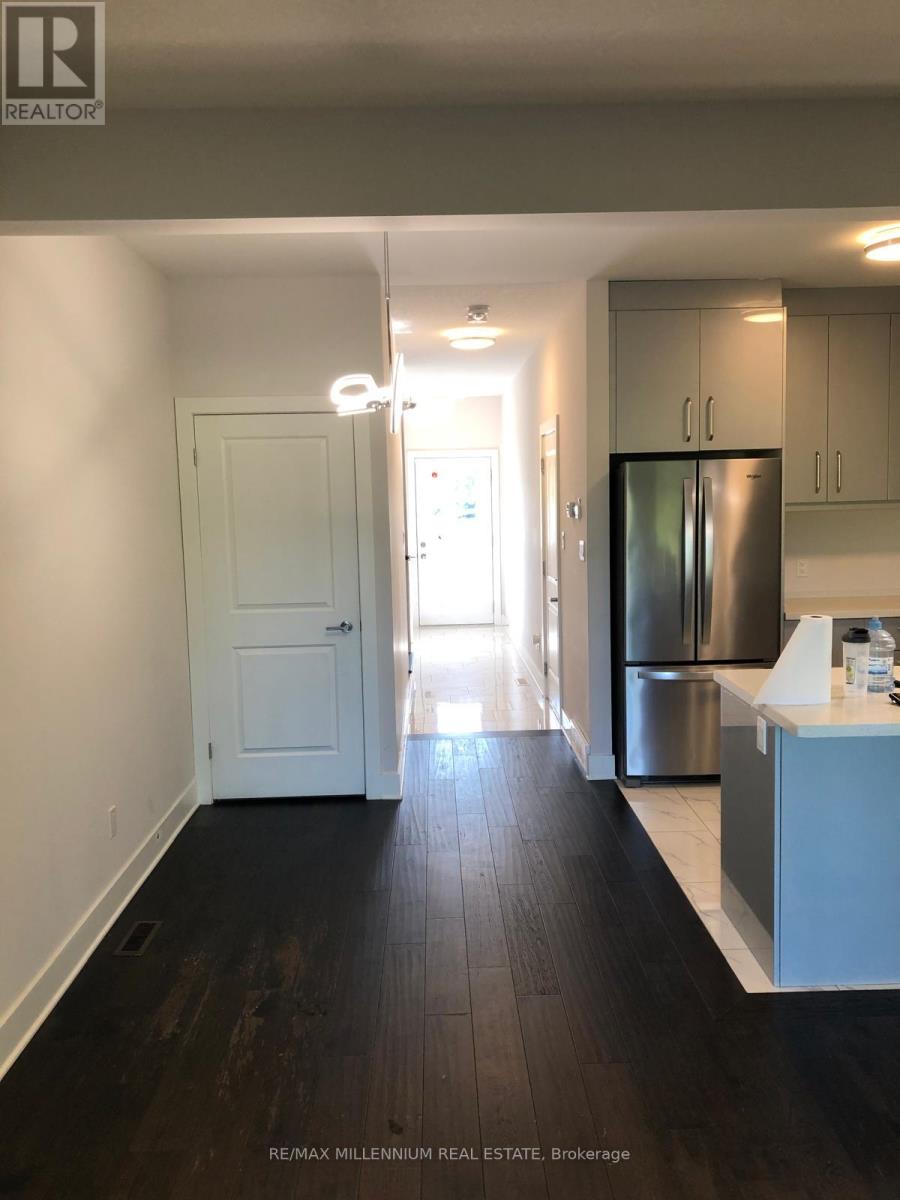
$549,000
12 - 2621 HOLBROOK DRIVE
London South, Ontario, Ontario, N6M0G2
MLS® Number: X12163934
Property description
(((Welcome To This Beautiful Townhouse Situated In a Quite Neighbourhood))) | 2019 Built Perfect For First Time Buyers | Only 5 Minutes Drive To The Highway 401 1 This Sun Filled House Features An Incredible Floor Plan | Main Floor Hallway Features Upgraded Rectangular Tiles Huge Kitchen With Upgraded Taller Cabinets With Upgraded Handles, Quartz Counter Tops, Stainless Steel Appliances | Living Room Overlooking The Backyard With Deck | Upgraded Laminate Floors in The Living Room and The Breakfast Area Lots of Pot Lights on The Main Floor | Upgraded Zebra Blinds Throughout The House | Laundry Conveniently Located On The Main Floor With Stainless Steel Sink and Lot's of Cabinets | ((Quartz Counter Tops in The Laundry Room)) [[Access From Inside The House To The One Car Garage)) | ((Oak Stairs Leads To The Upper Floor That Features 3 Bedrooms and 2 Full Washrooms)) | Huge Primary Bedroom With Huge Walk-In Closet and 4 Pc Ensuite With Standing Shower With Glass and Quartz Counter Tops | Lots of Natural Light Throughout The Second Floor As Well | Other Two Bedrooms Are Excellent Size With Lots of Sunlight | Double Door Linen Closet on The Upper Floor | 2nd Washroom on The Upper Floor Features Quartz Counter Top With Sink and Lots of Cabinets, Shower Tub ((Unspoiled Basement)) [[[[[Shows A+++++++++++++]]]]] ((((Seeing is Believing))))
Building information
Type
*****
Appliances
*****
Basement Development
*****
Basement Type
*****
Cooling Type
*****
Exterior Finish
*****
Flooring Type
*****
Half Bath Total
*****
Heating Fuel
*****
Heating Type
*****
Size Interior
*****
Stories Total
*****
Land information
Rooms
Main level
Dining room
*****
Kitchen
*****
Living room
*****
Second level
Bedroom 3
*****
Bedroom 2
*****
Primary Bedroom
*****
Courtesy of RE/MAX MILLENNIUM REAL ESTATE
Book a Showing for this property
Please note that filling out this form you'll be registered and your phone number without the +1 part will be used as a password.
