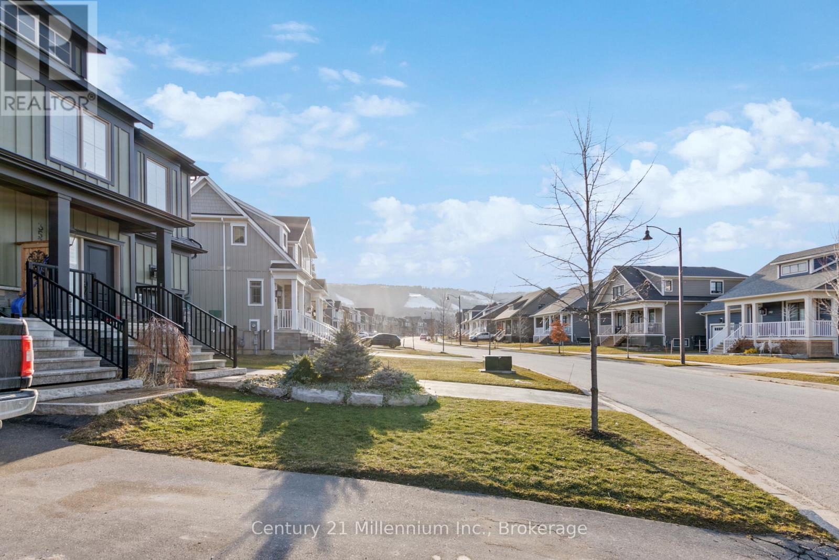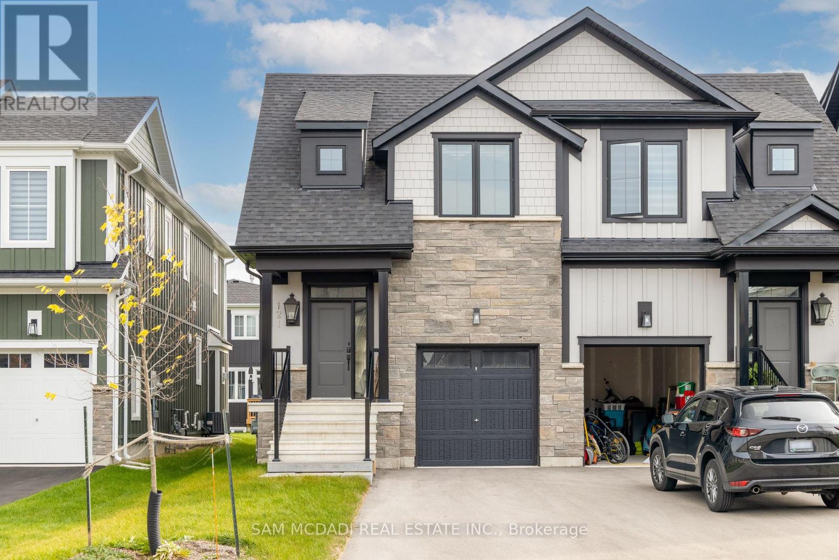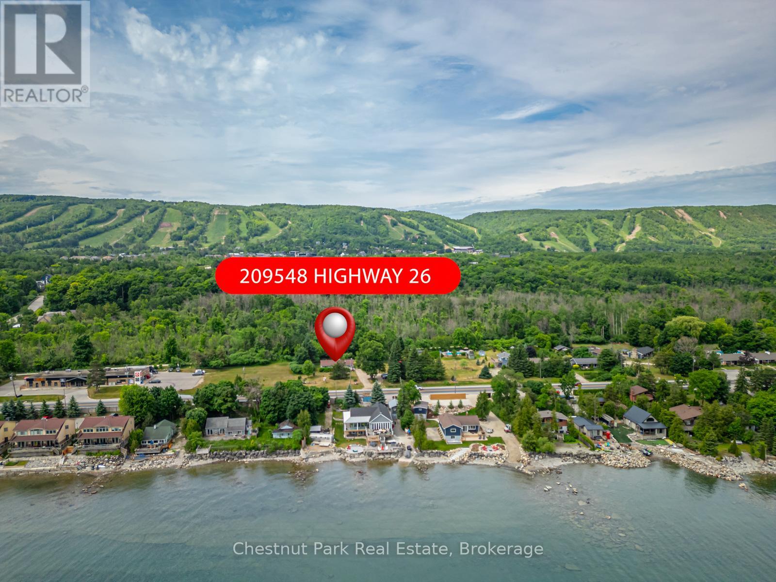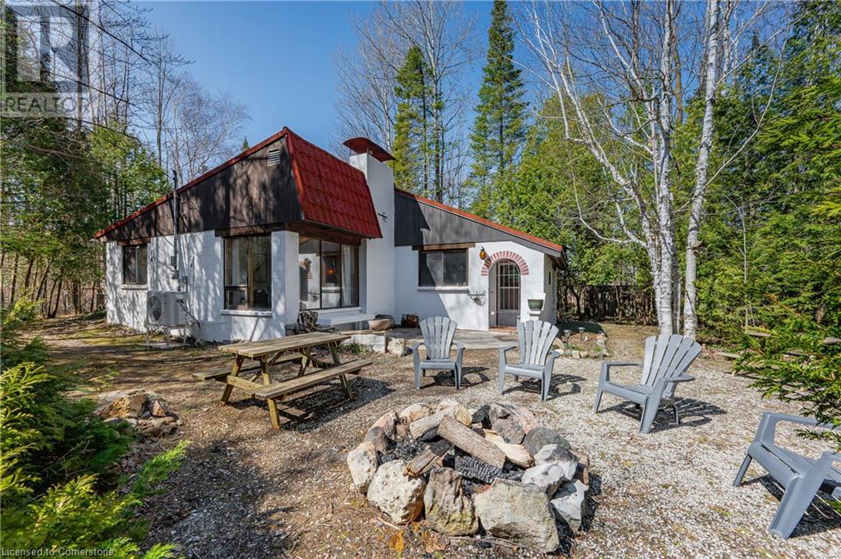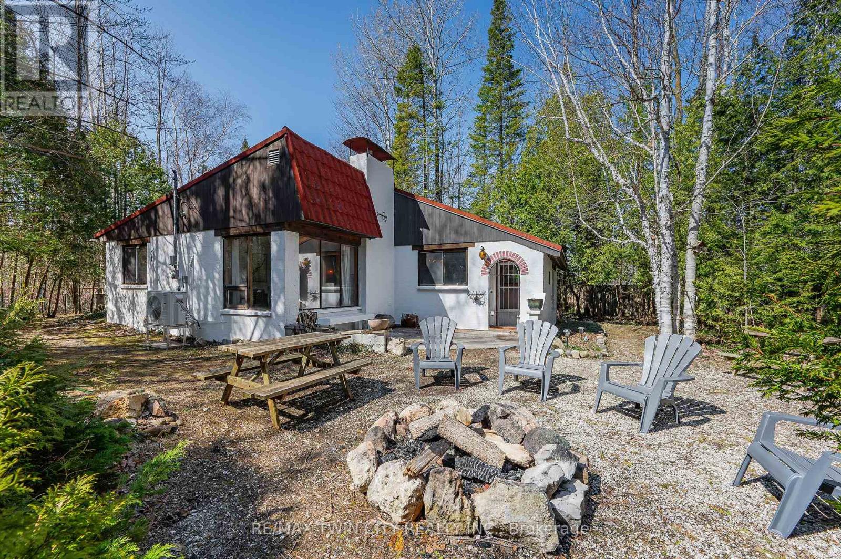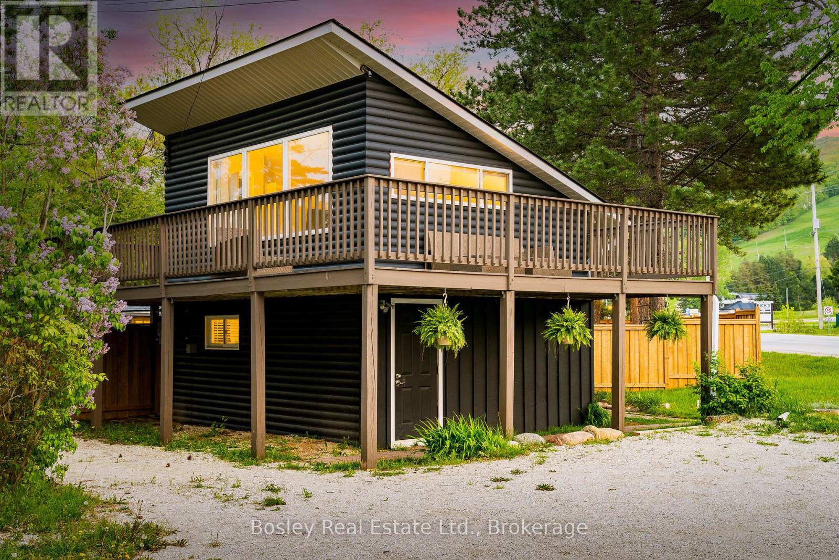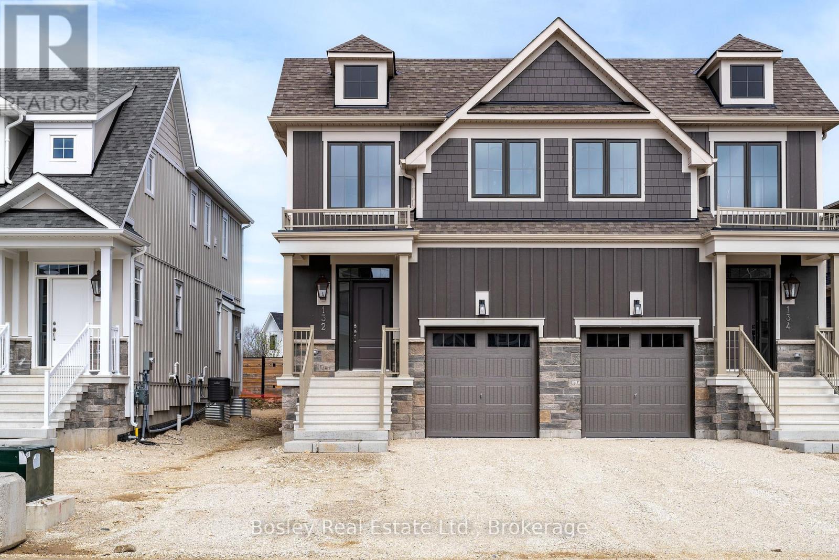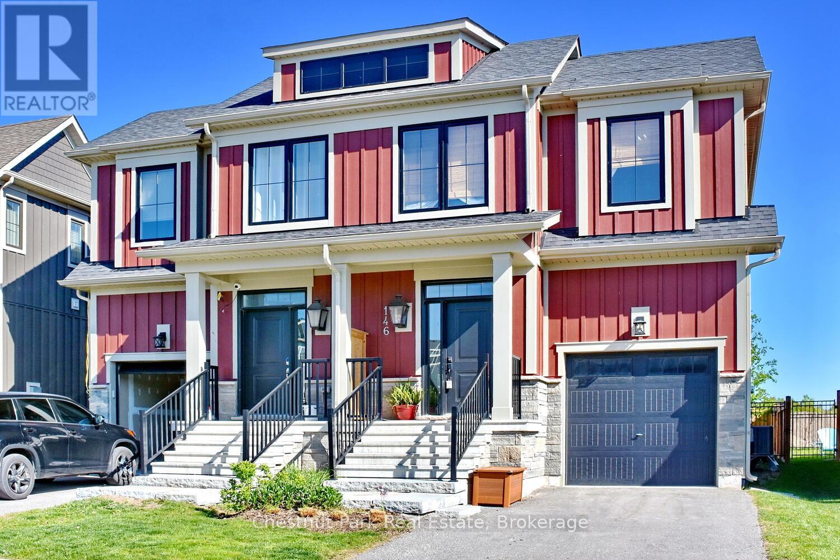Free account required
Unlock the full potential of your property search with a free account! Here's what you'll gain immediate access to:
- Exclusive Access to Every Listing
- Personalized Search Experience
- Favorite Properties at Your Fingertips
- Stay Ahead with Email Alerts
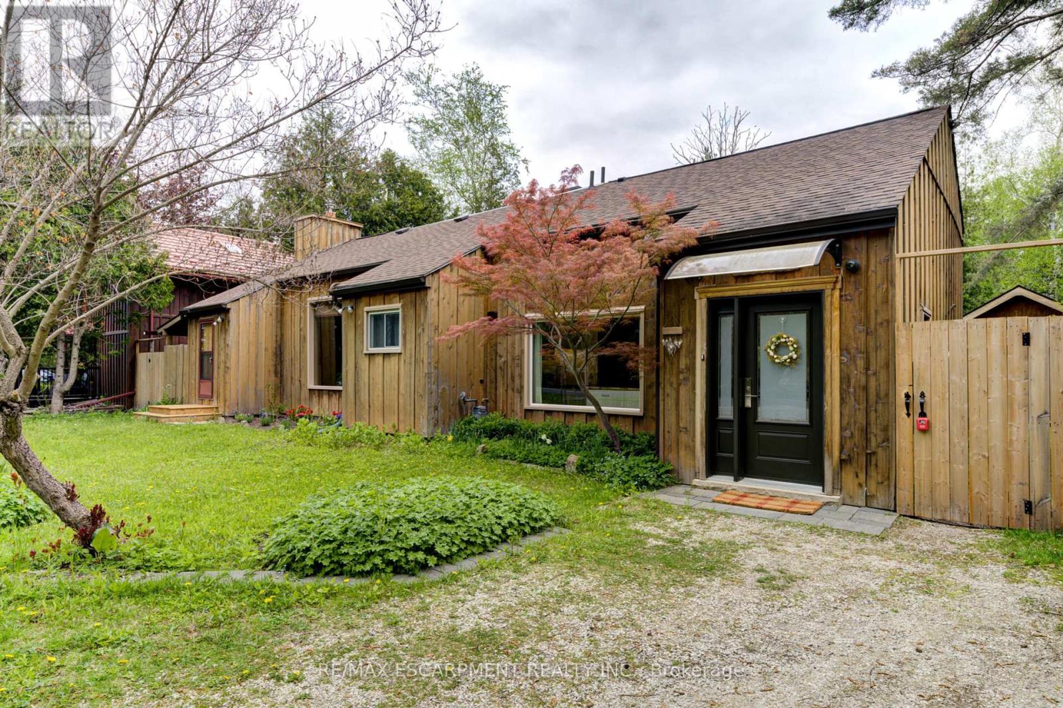
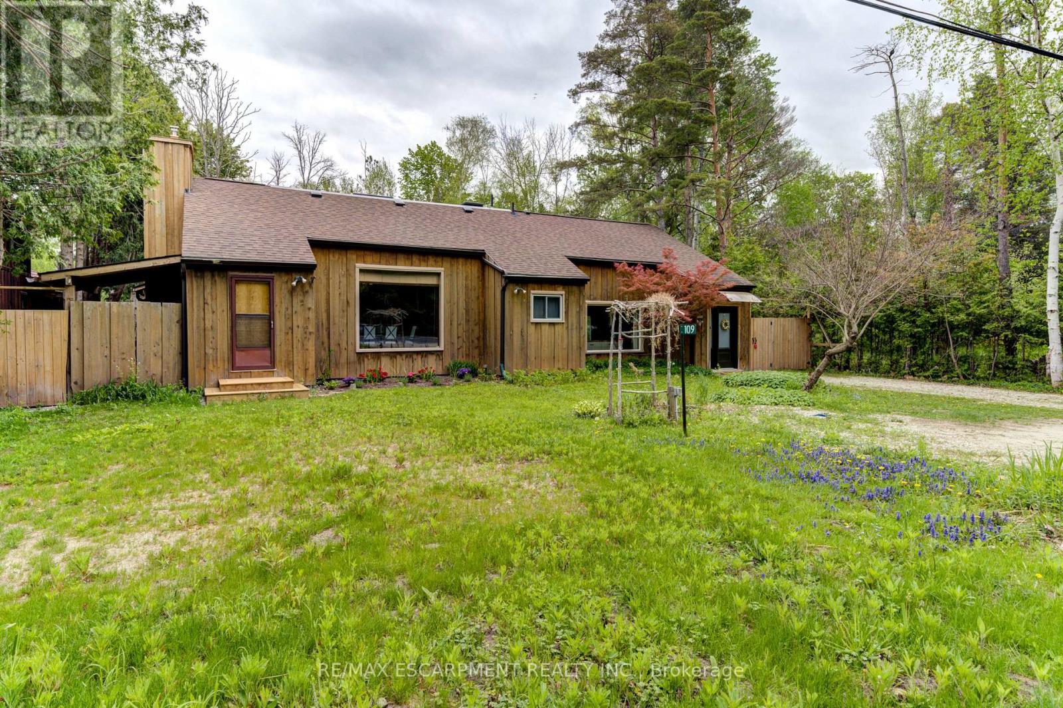
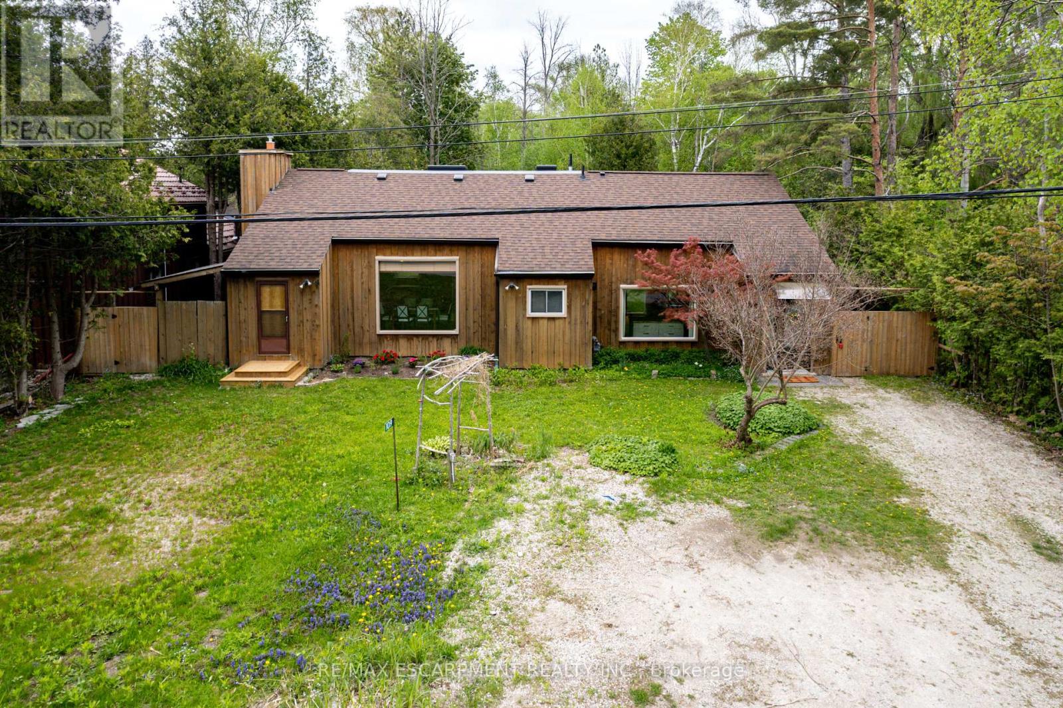
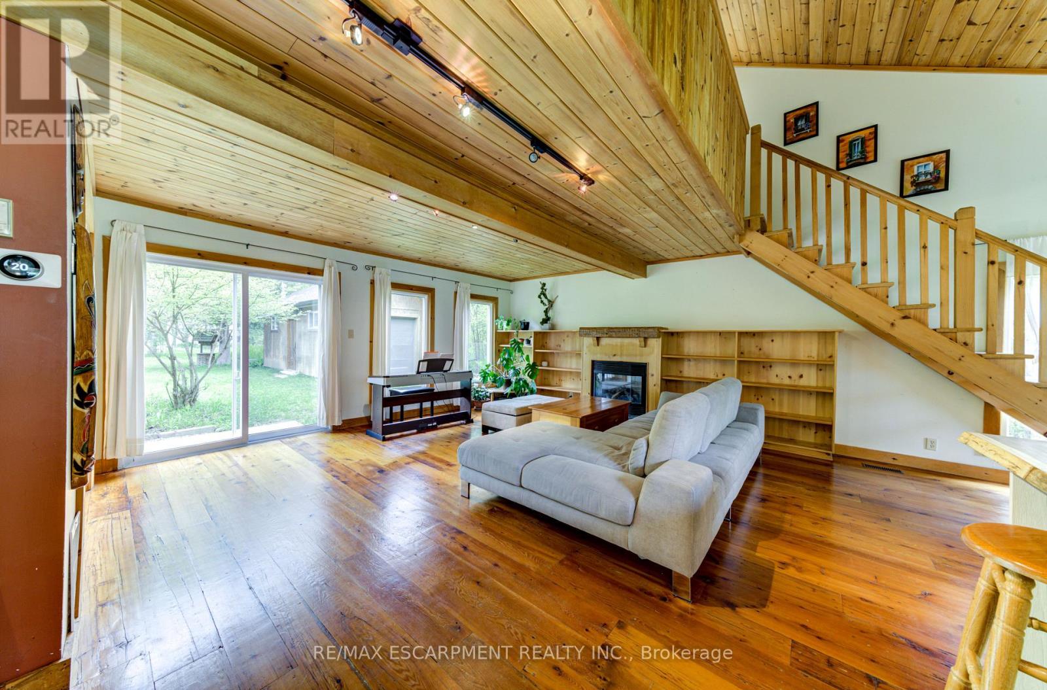
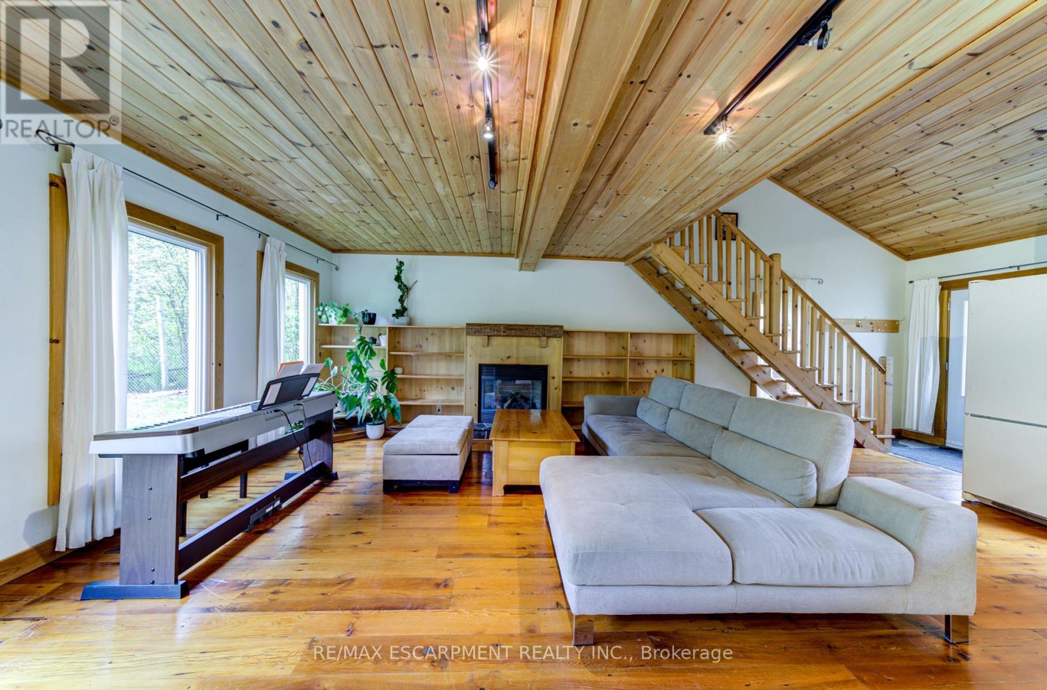
$899,000
109 HOPE STREET
Blue Mountains, Ontario, Ontario, L9Y0L1
MLS® Number: X12165351
Property description
Welcome to your perfect year-round escape in sought-after Blue Mountain, just minutes from the ski slopes, scenic Georgian Trail, and vibrant restaurants and shops. This one-of-a-kind property has tons of features and potential.This unique property has the ideal blend of cozy charm and modern convenience. The bright, spacious family room is perfect for family and friends gatherings. One of the many amazing features is the loft-style primary bedroom, perched above the kitchen, complete with a 4-piece ensuite, walk-in closet, and lovely view of the backyard. Main floor den could be used as office, additional bedroom with the bunk bed in it, extra closet space or all.The large, fully-fenced backyard oasis is ideal for entertaining or quiet evenings under the stars. Enjoy a custom patio and a fire pit, and plenty of space to lounge, dine, and play.Wine enthusiasts will love the dedicated custom wine cellar with its own cooling systemperfect for your private collection. Additional perks include a survey and a building permit in place, giving you the option to expand or customize to your liking.Whether you're looking for a year-round home, a weekend getaway, or an investment property, this gem checks all the boxes.
Building information
Type
*****
Appliances
*****
Basement Type
*****
Construction Style Attachment
*****
Cooling Type
*****
Exterior Finish
*****
Fireplace Present
*****
Foundation Type
*****
Half Bath Total
*****
Heating Fuel
*****
Heating Type
*****
Size Interior
*****
Stories Total
*****
Utility Water
*****
Land information
Sewer
*****
Size Depth
*****
Size Frontage
*****
Size Irregular
*****
Size Total
*****
Rooms
Main level
Den
*****
Kitchen
*****
Family room
*****
Dining room
*****
Kitchen
*****
Second level
Bedroom 3
*****
Bedroom 2
*****
Bedroom
*****
Main level
Den
*****
Kitchen
*****
Family room
*****
Dining room
*****
Kitchen
*****
Second level
Bedroom 3
*****
Bedroom 2
*****
Bedroom
*****
Courtesy of RE/MAX ESCARPMENT REALTY INC.
Book a Showing for this property
Please note that filling out this form you'll be registered and your phone number without the +1 part will be used as a password.
