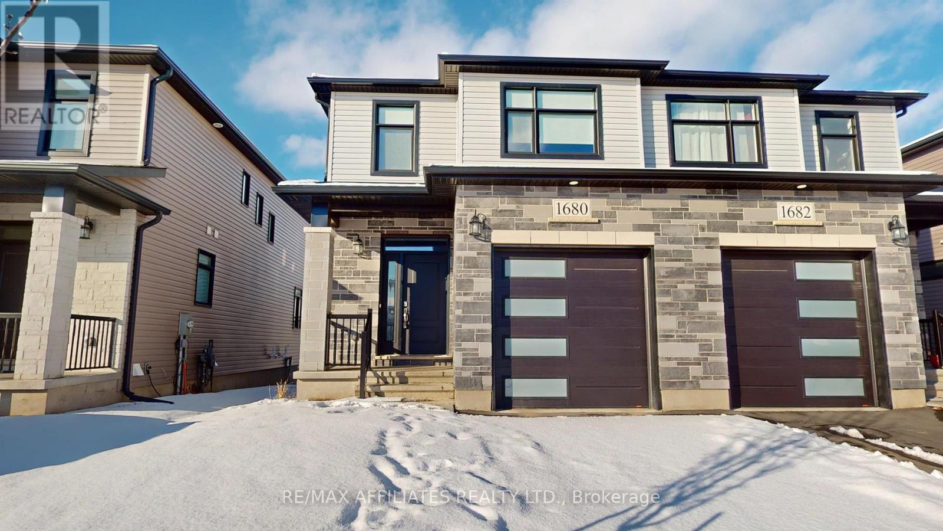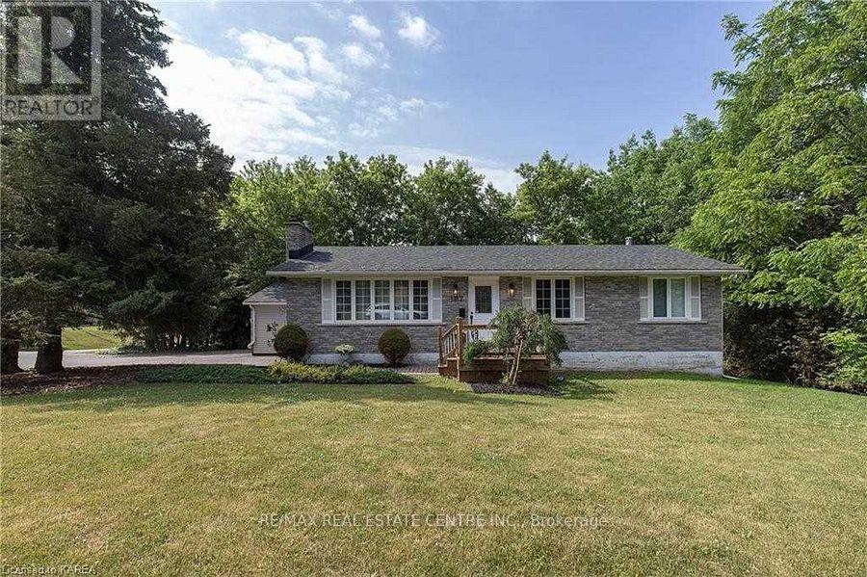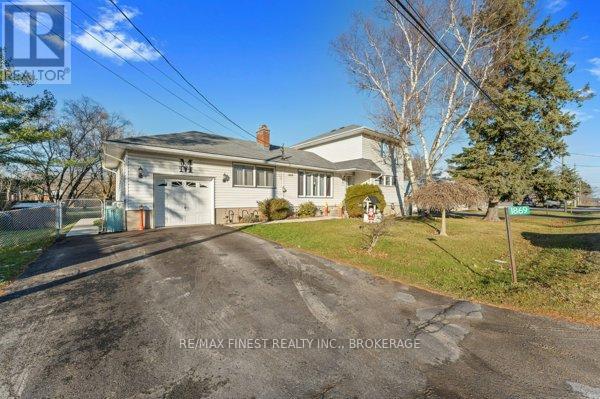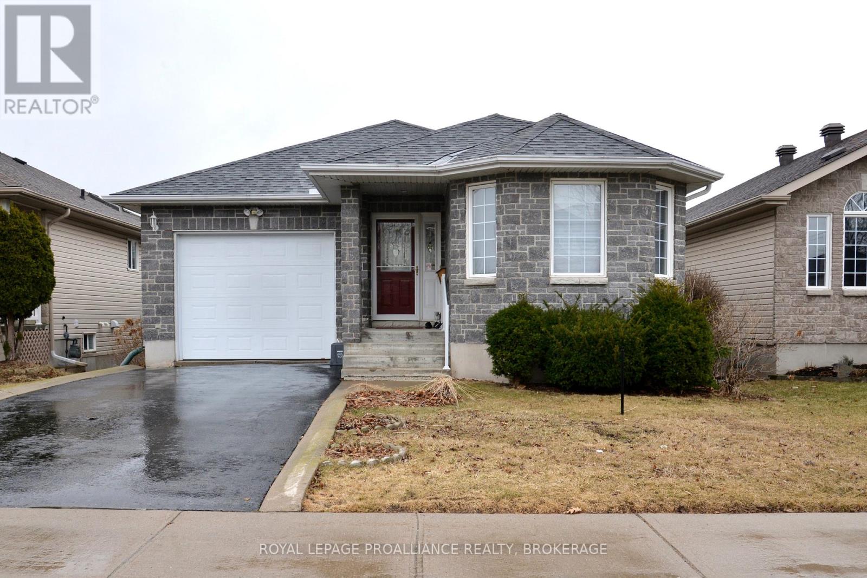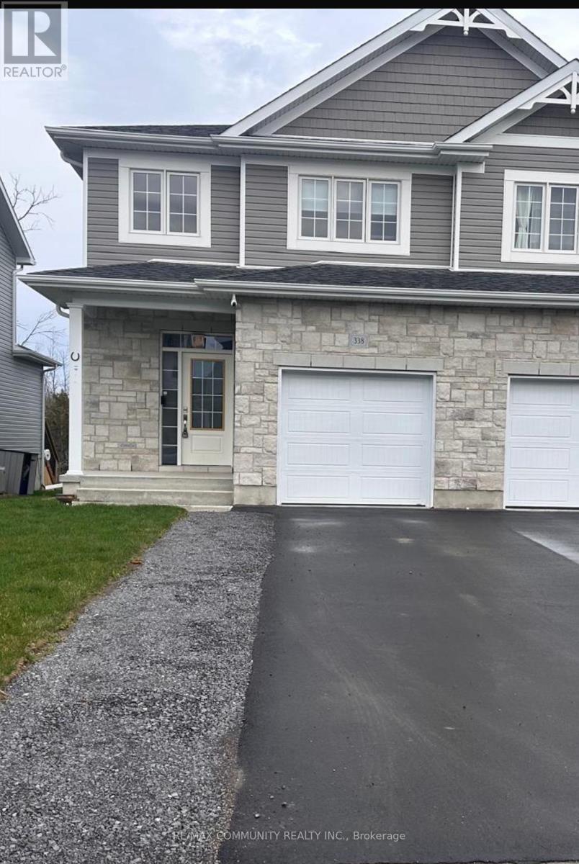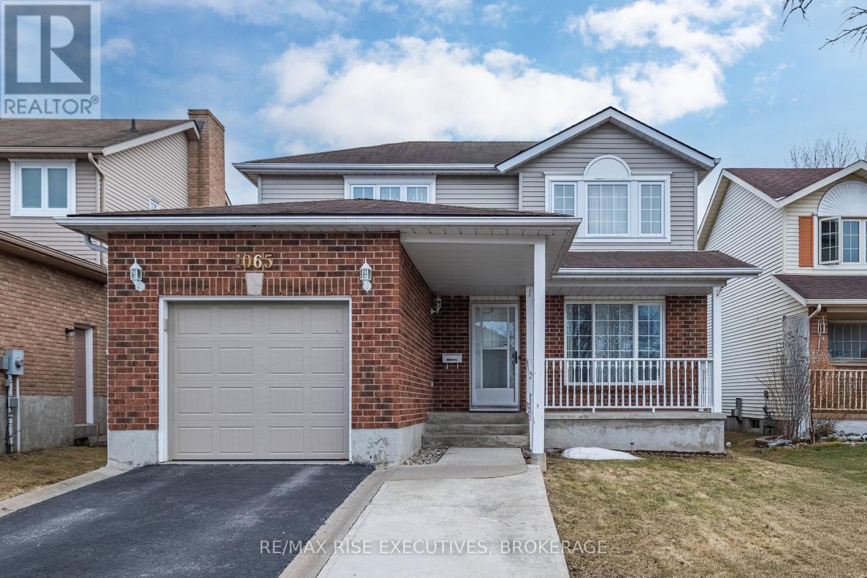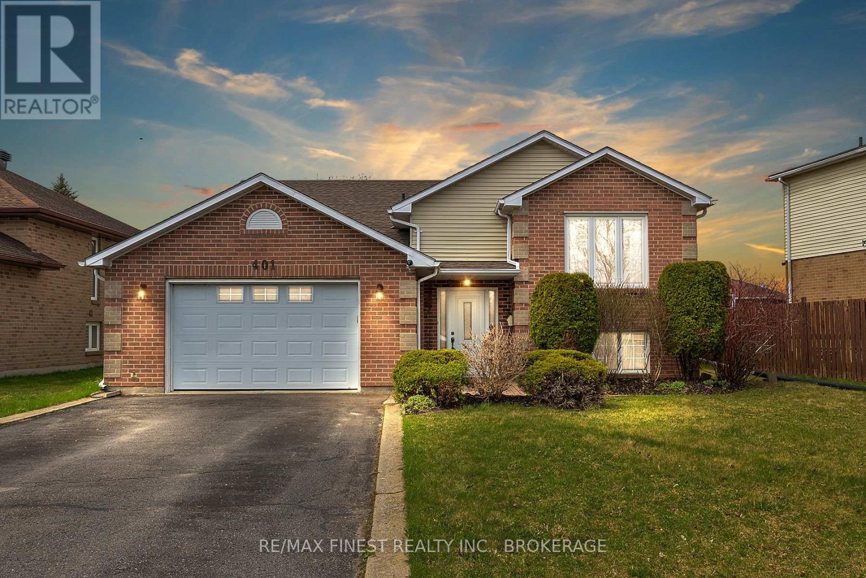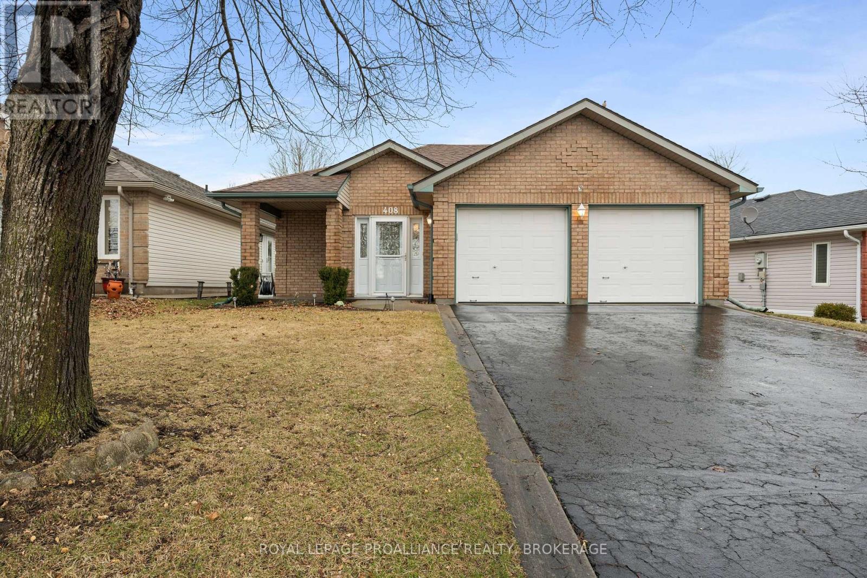Free account required
Unlock the full potential of your property search with a free account! Here's what you'll gain immediate access to:
- Exclusive Access to Every Listing
- Personalized Search Experience
- Favorite Properties at Your Fingertips
- Stay Ahead with Email Alerts
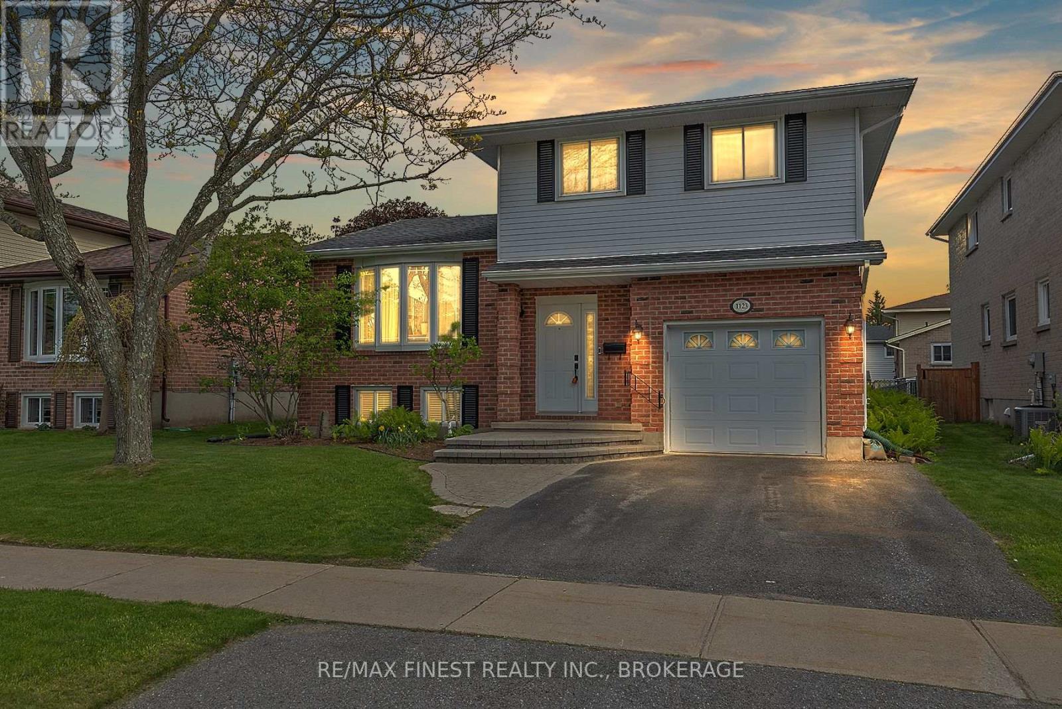
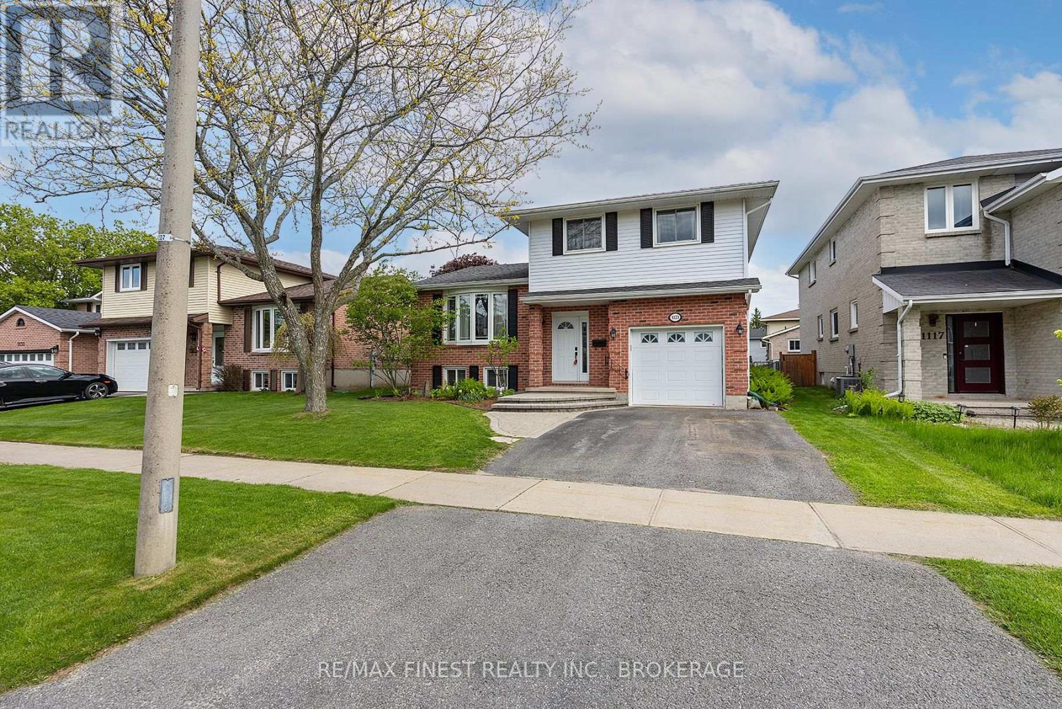
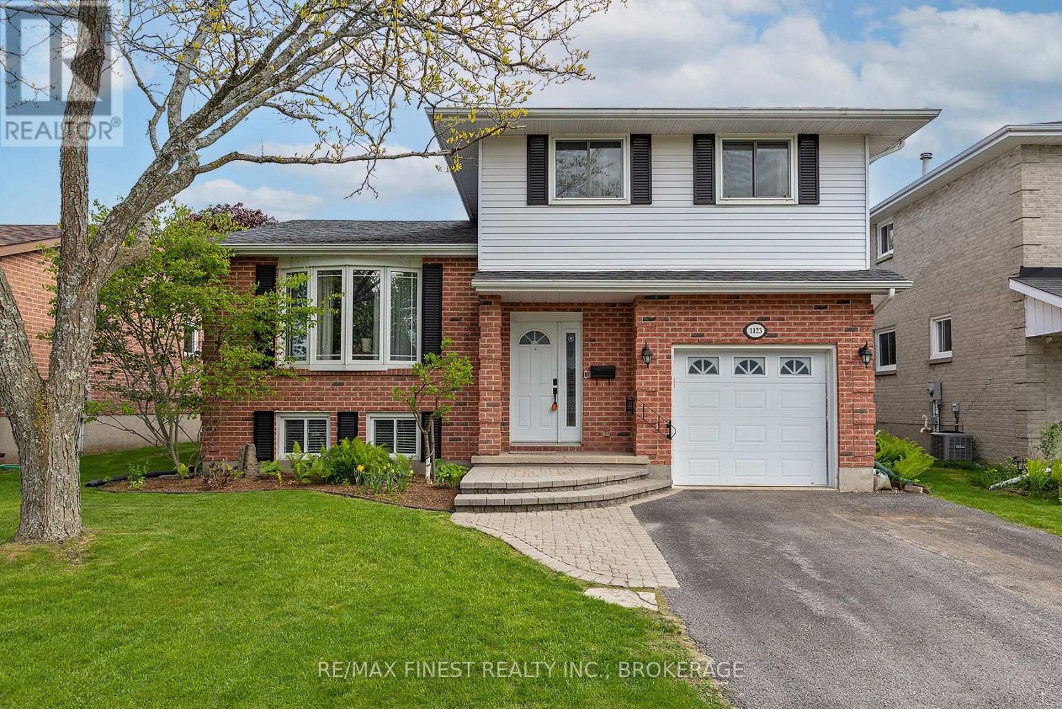
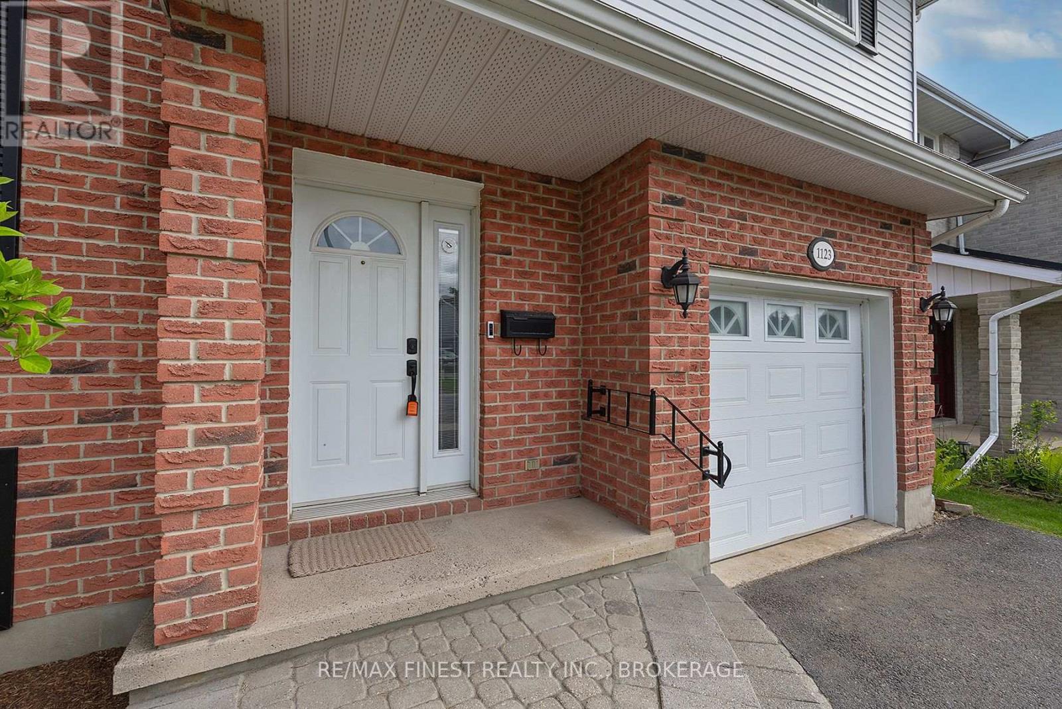
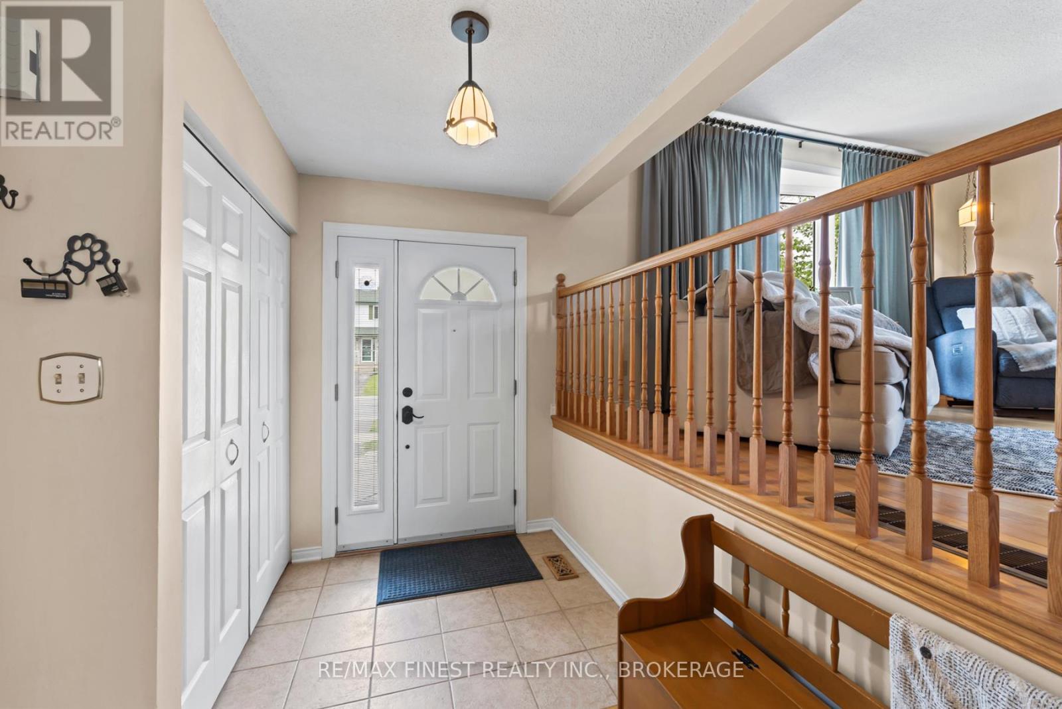
$559,999
1123 WINTERGREEN CRESCENT
Kingston, Ontario, Ontario, K7P2G3
MLS® Number: X12166570
Property description
Welcome to 1123 Wintergreen Crescent, a 3-bedroom, 2-bathroom side-split located in desirable Cataraqui Woods neighbourhood. Featuring a bright and functional layout, this home offers both comfort and style for modern family living. The main living area features hardwood floors and an abundance of natural light, while the kitchen impresses with granite countertops, gas range, and ample workspace. A dedicated dining room provides the perfect setting for family meals and entertaining. Downstairs, you'll find a fully finished basement complete with an additional bathroom and a spacious laundry room ideal for extra living space, a home office, or a play area. Step outside to a beautiful, spacious backyard with an interlock patio and vibrant perennial gardens perfect for relaxing, hosting, and safe play for kids and pets. Situated close to schools, parks, recreation, and all amenities, this home combines convenience ,charm, and functionality.
Building information
Type
*****
Amenities
*****
Appliances
*****
Basement Development
*****
Basement Type
*****
Construction Style Attachment
*****
Construction Style Split Level
*****
Cooling Type
*****
Exterior Finish
*****
Fireplace Present
*****
FireplaceTotal
*****
Fire Protection
*****
Foundation Type
*****
Heating Fuel
*****
Heating Type
*****
Size Interior
*****
Utility Water
*****
Land information
Amenities
*****
Fence Type
*****
Landscape Features
*****
Sewer
*****
Size Depth
*****
Size Frontage
*****
Size Irregular
*****
Size Total
*****
Rooms
Main level
Living room
*****
Bathroom
*****
Bedroom
*****
Bedroom
*****
Bedroom
*****
Dining room
*****
Kitchen
*****
Basement
Bathroom
*****
Family room
*****
Laundry room
*****
Courtesy of RE/MAX FINEST REALTY INC., BROKERAGE
Book a Showing for this property
Please note that filling out this form you'll be registered and your phone number without the +1 part will be used as a password.
