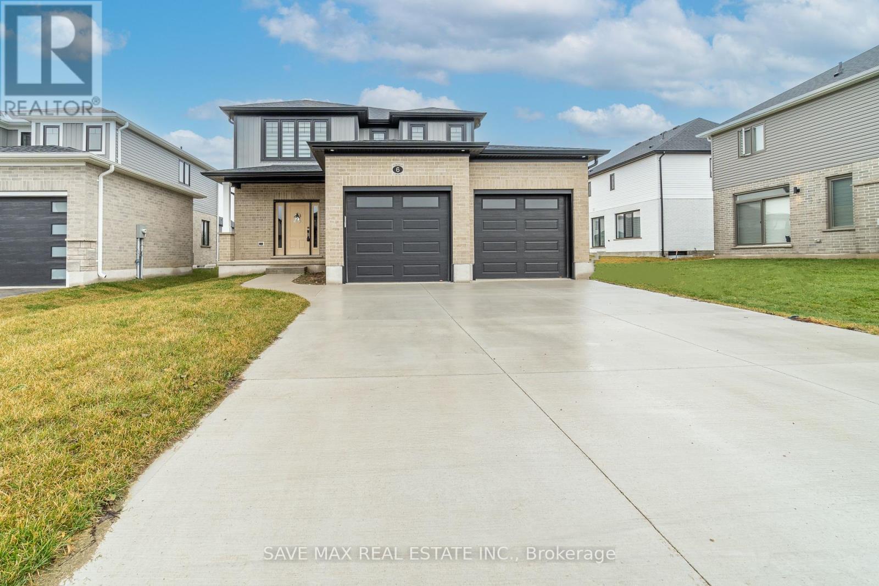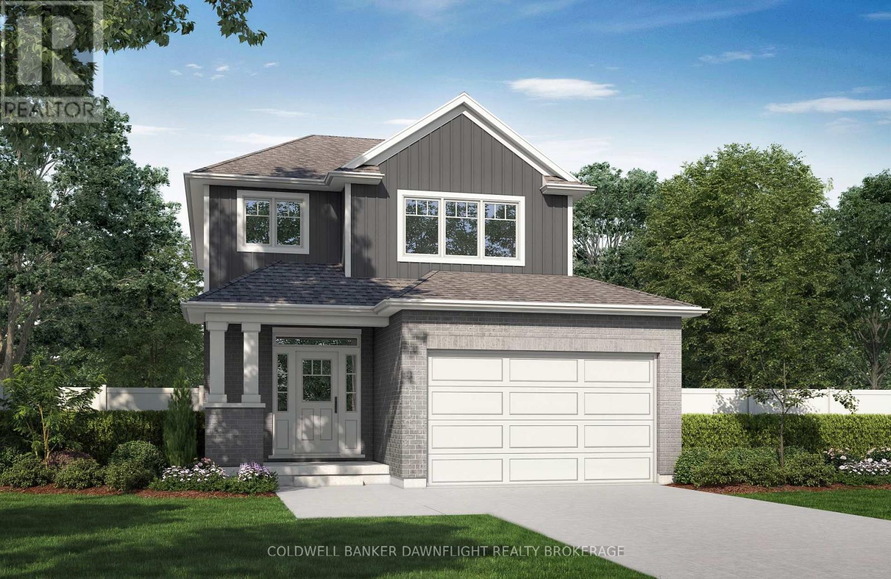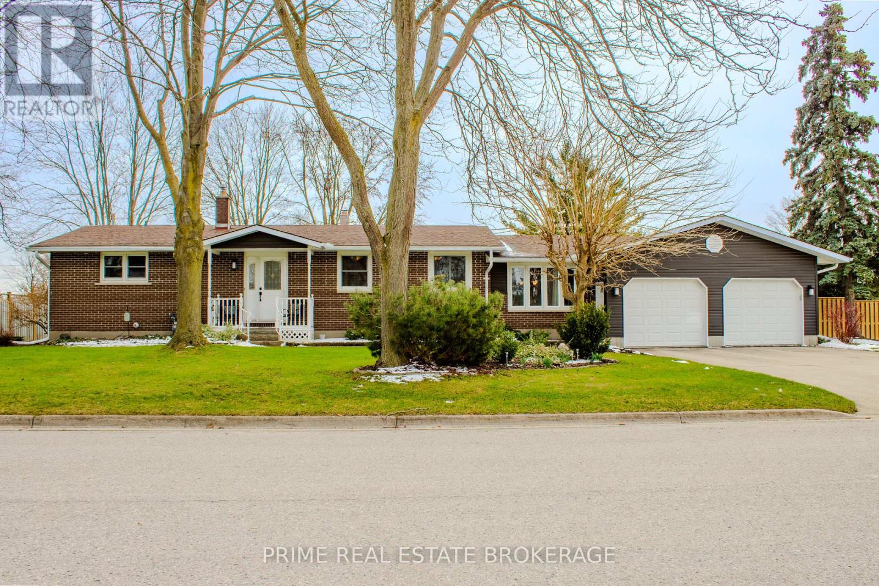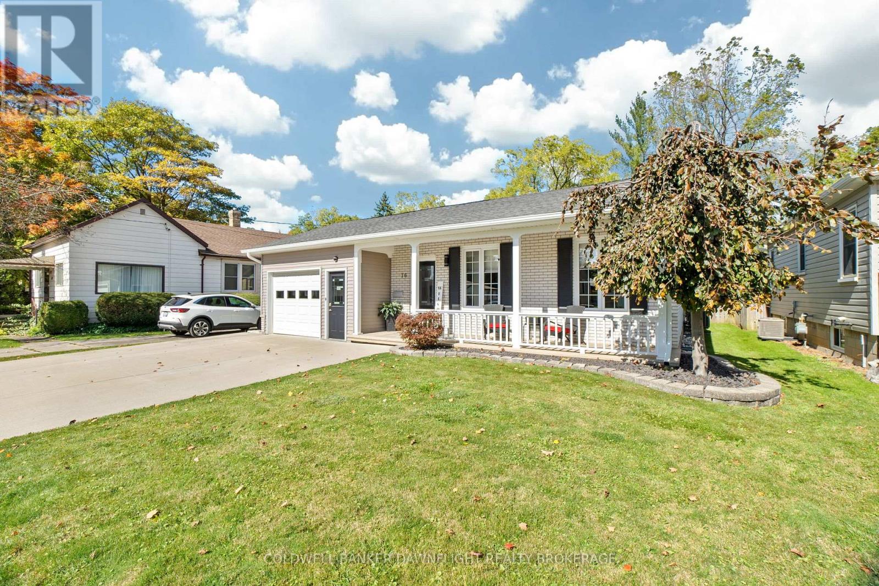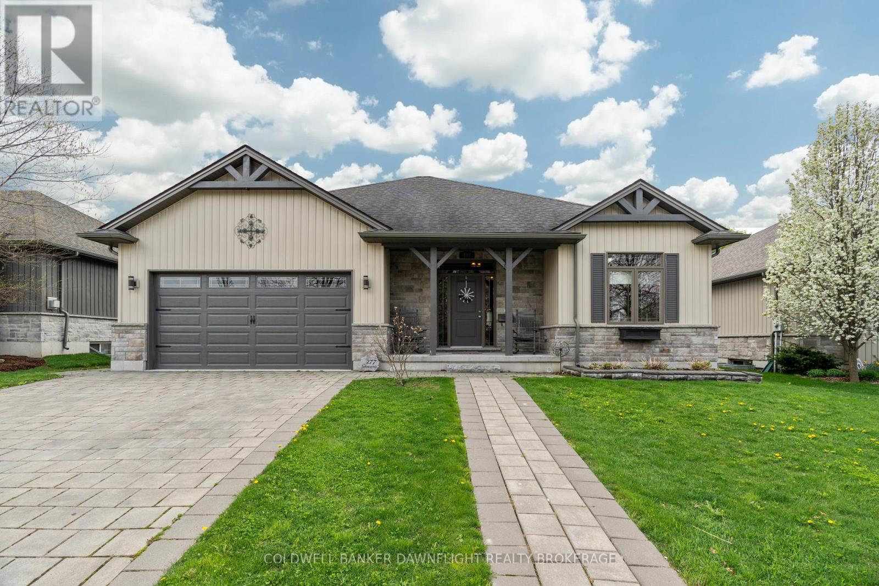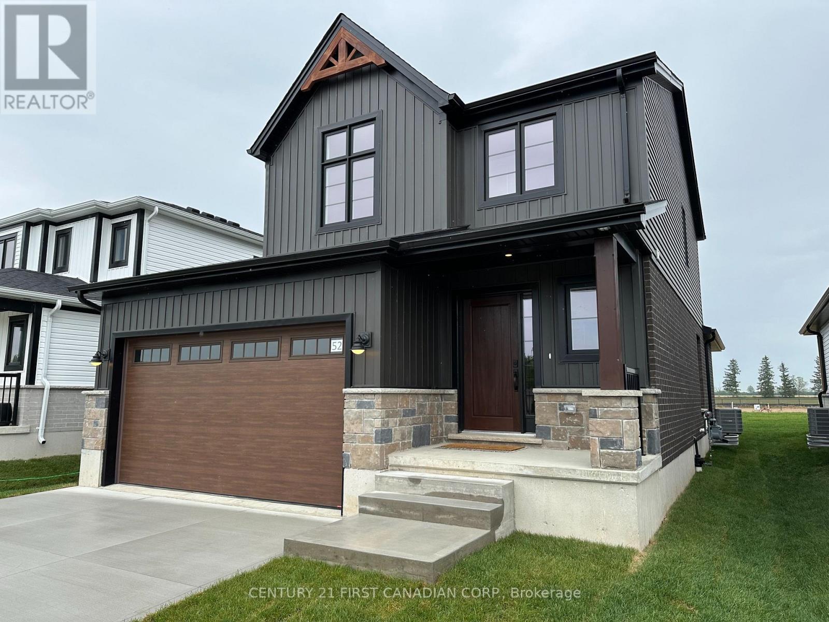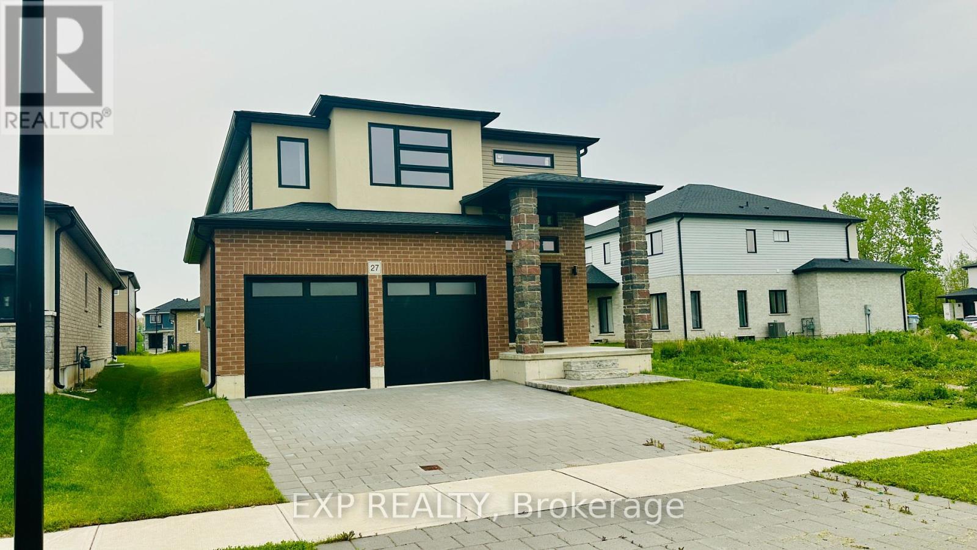Free account required
Unlock the full potential of your property search with a free account! Here's what you'll gain immediate access to:
- Exclusive Access to Every Listing
- Personalized Search Experience
- Favorite Properties at Your Fingertips
- Stay Ahead with Email Alerts

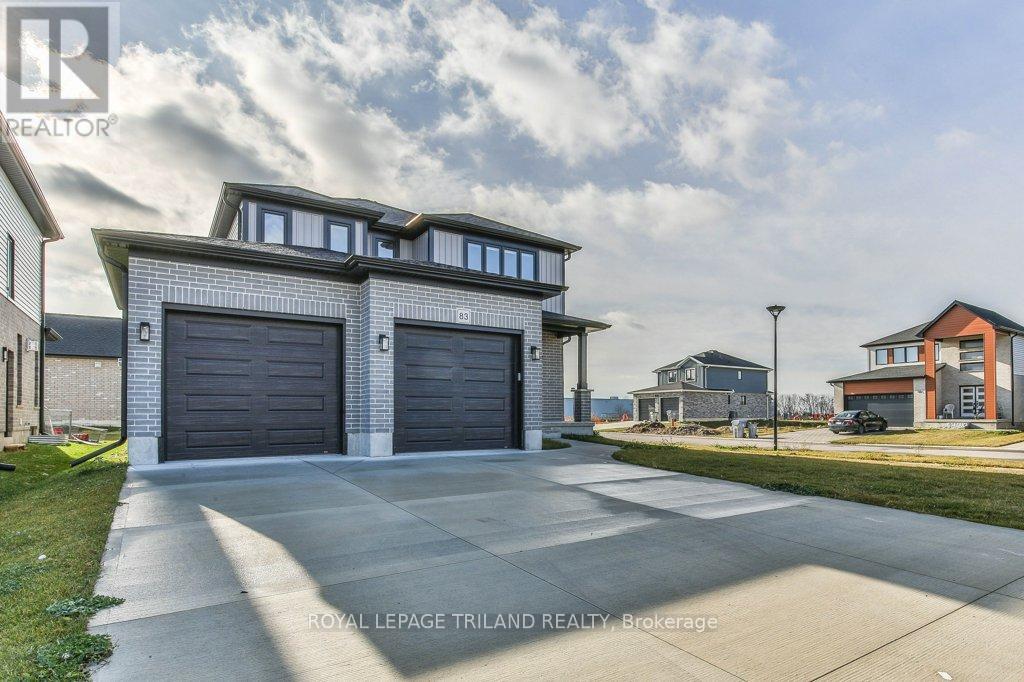
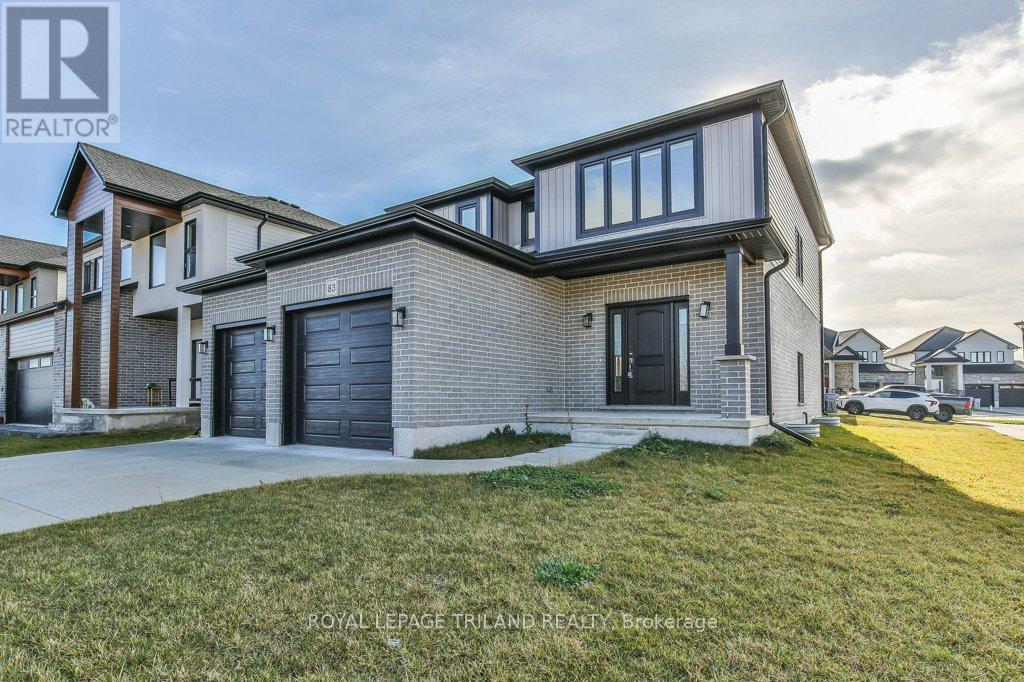
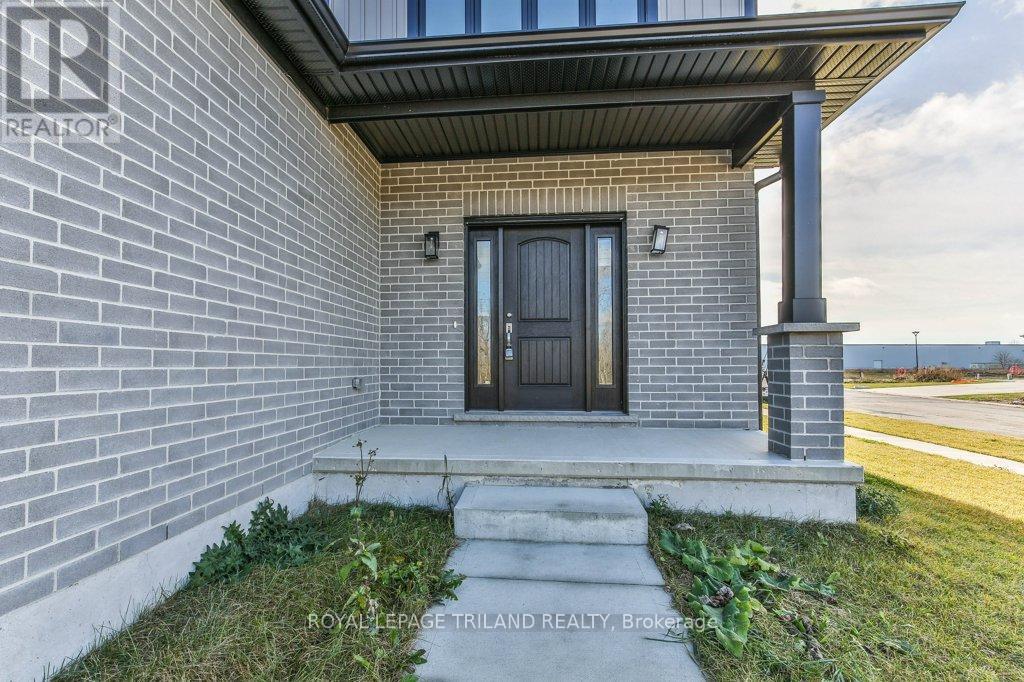
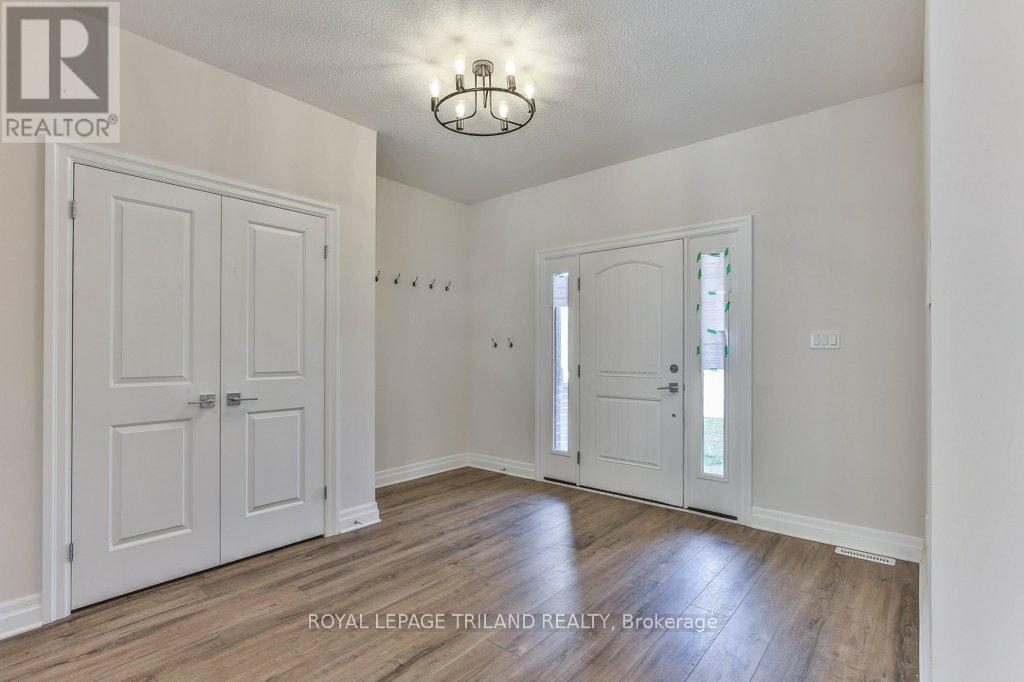
$699,000
83 GREENE STREET
South Huron, Ontario, Ontario, N0M1S2
MLS® Number: X12168087
Property description
Welcome to your dream modern home situated on a prime corner lot in the desirable Buckingham Estates subdivision of Exeter. This stunning approximately 2000 sq ft detached residence boasts a carpet-free main floor with 9-foot ceilings, enhancing the spacious feel of the open-concept design. Enjoy the bright and airy atmosphere in the expansive kitchen featuring quartz countertops, an upgraded pantry, and extended cabinets, seamlessly flowing into the dinette and great room. With lots of natural light flooding the main level, this home is perfect for entertaining. The master suite is a true retreat, offering a generous walk-in closet and a luxurious ensuite bath with modern ceramic finishes. Additional highlights include convenient upper-level laundry, stylish upgraded light fixtures, and beautifully improved washrooms. The double car garage and double driveway provide ample parking, with potential for up to four vehicles. Located just 30 minutes from London and 20 minutes from the stunning shores of Grand Bend, this vibrant neighbourhood offers both comfort and convenience. Don't miss this extraordinary opportunity - schedule your visit today!
Building information
Type
*****
Age
*****
Amenities
*****
Basement Development
*****
Basement Type
*****
Construction Style Attachment
*****
Cooling Type
*****
Exterior Finish
*****
Fireplace Present
*****
FireplaceTotal
*****
Foundation Type
*****
Half Bath Total
*****
Heating Fuel
*****
Heating Type
*****
Size Interior
*****
Stories Total
*****
Utility Water
*****
Land information
Sewer
*****
Size Depth
*****
Size Frontage
*****
Size Irregular
*****
Size Total
*****
Rooms
Main level
Mud room
*****
Living room
*****
Kitchen
*****
Foyer
*****
Dining room
*****
Bathroom
*****
Basement
Other
*****
Second level
Bedroom
*****
Bedroom
*****
Bathroom
*****
Bathroom
*****
Primary Bedroom
*****
Main level
Mud room
*****
Living room
*****
Kitchen
*****
Foyer
*****
Dining room
*****
Bathroom
*****
Basement
Other
*****
Second level
Bedroom
*****
Bedroom
*****
Bathroom
*****
Bathroom
*****
Primary Bedroom
*****
Courtesy of ROYAL LEPAGE TRILAND REALTY
Book a Showing for this property
Please note that filling out this form you'll be registered and your phone number without the +1 part will be used as a password.
