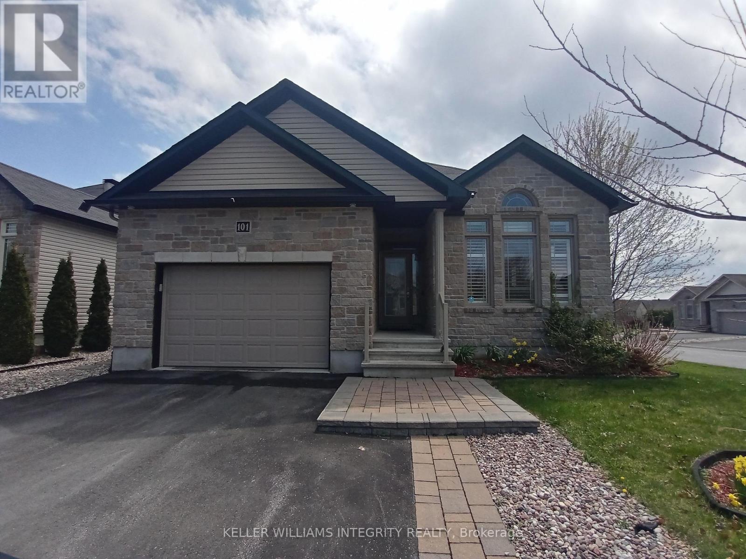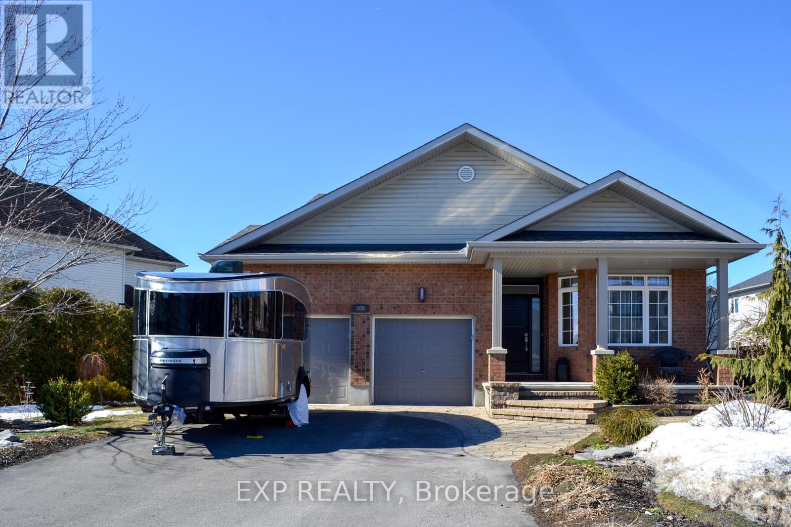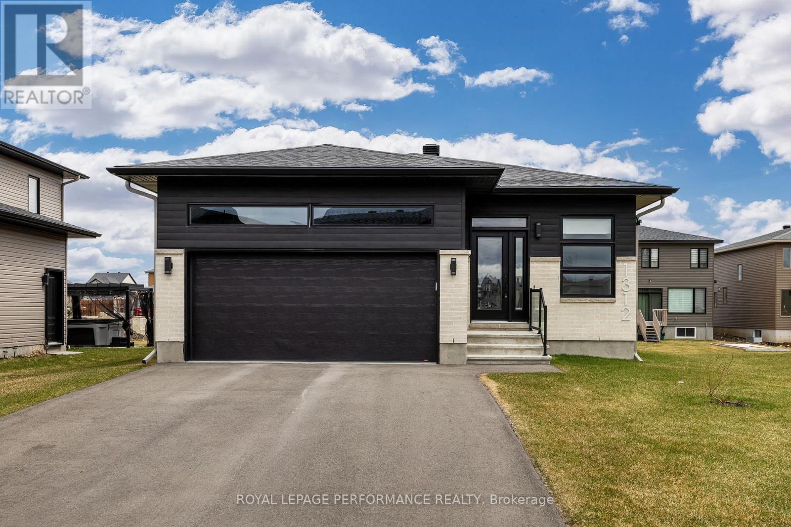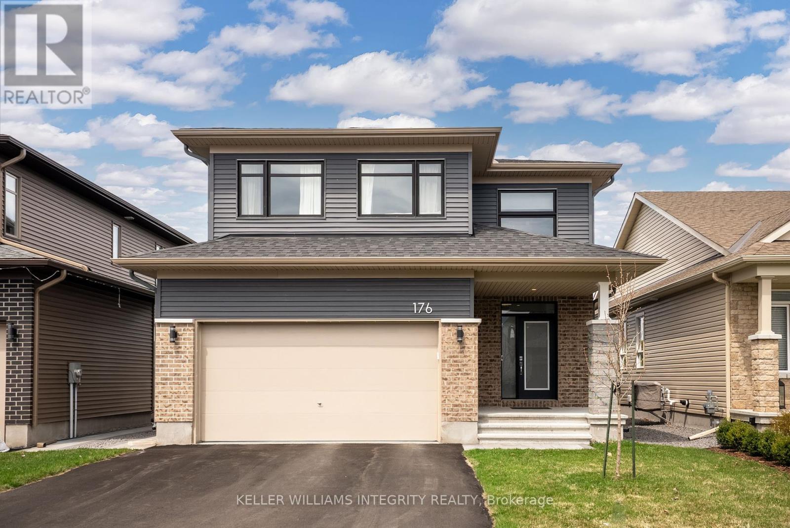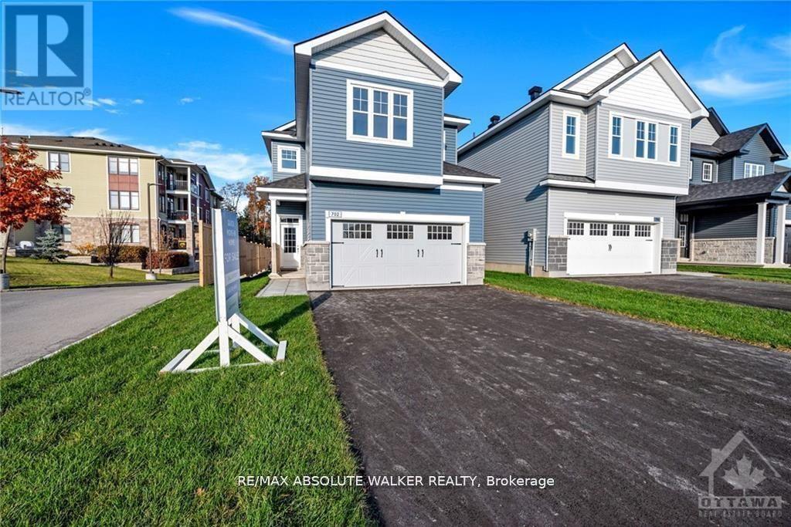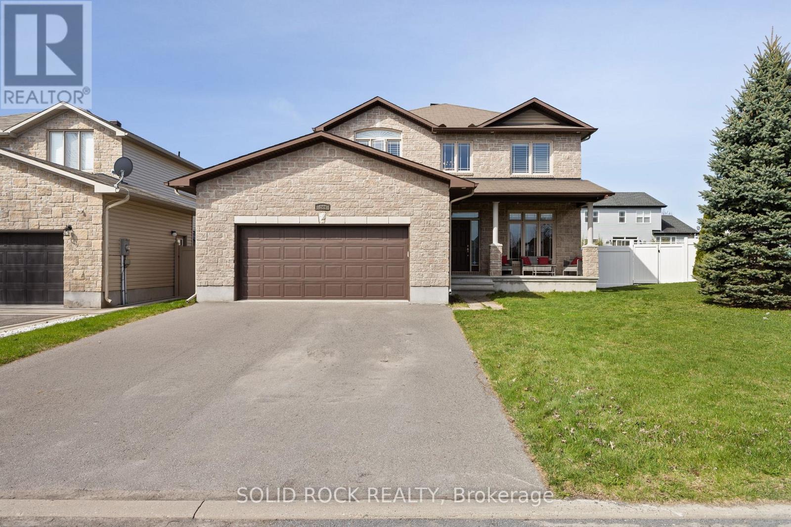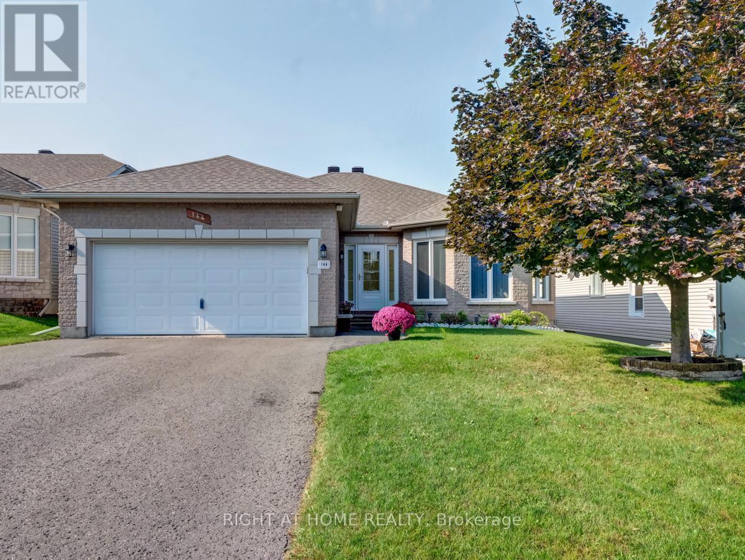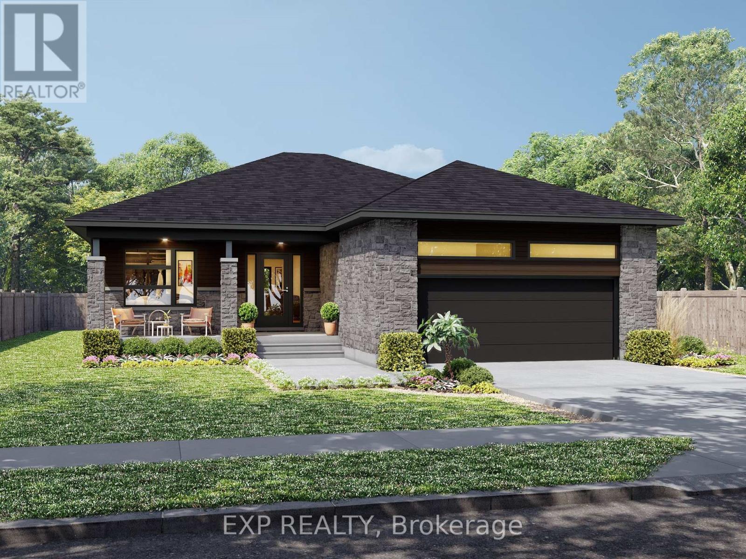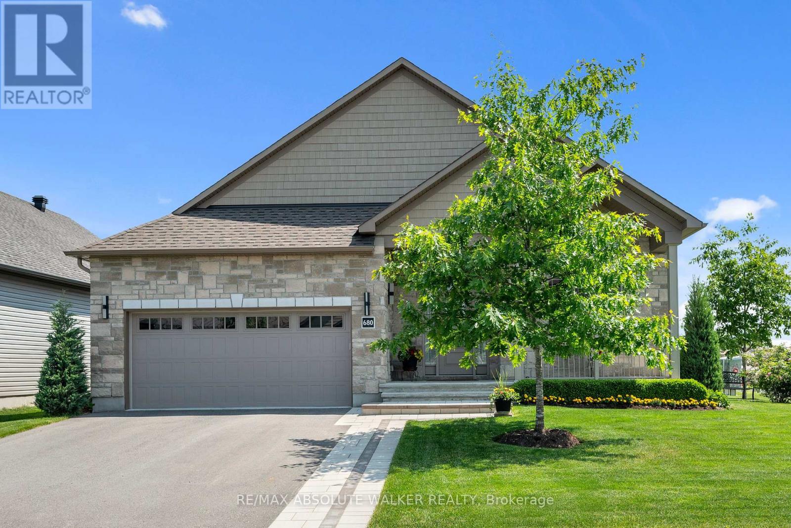Free account required
Unlock the full potential of your property search with a free account! Here's what you'll gain immediate access to:
- Exclusive Access to Every Listing
- Personalized Search Experience
- Favorite Properties at Your Fingertips
- Stay Ahead with Email Alerts
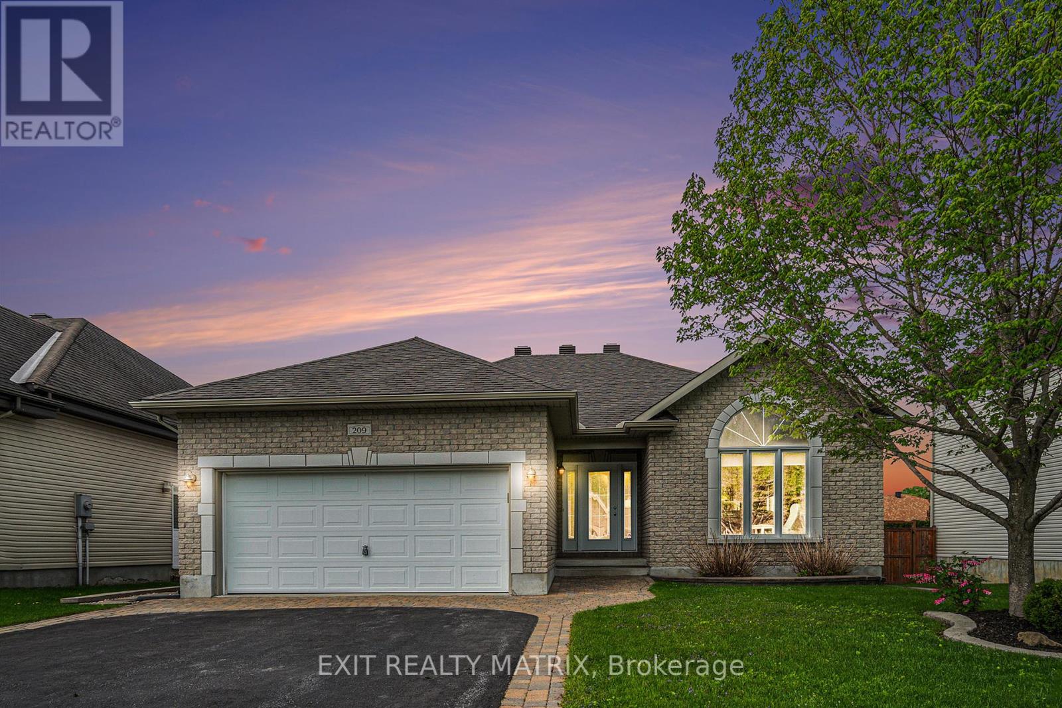
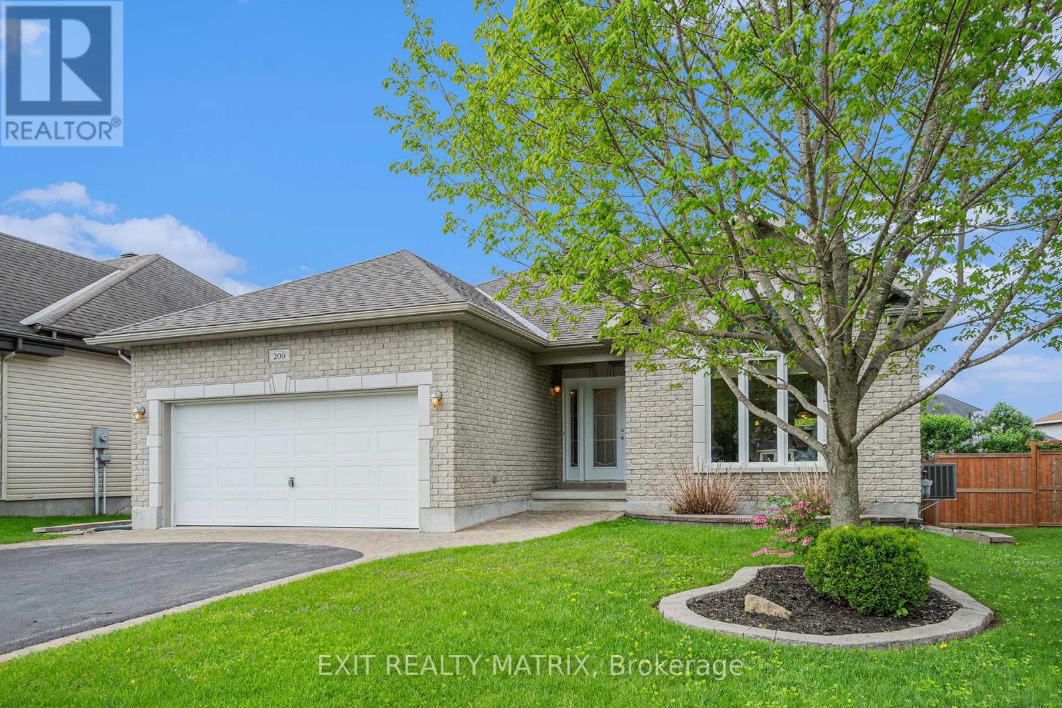
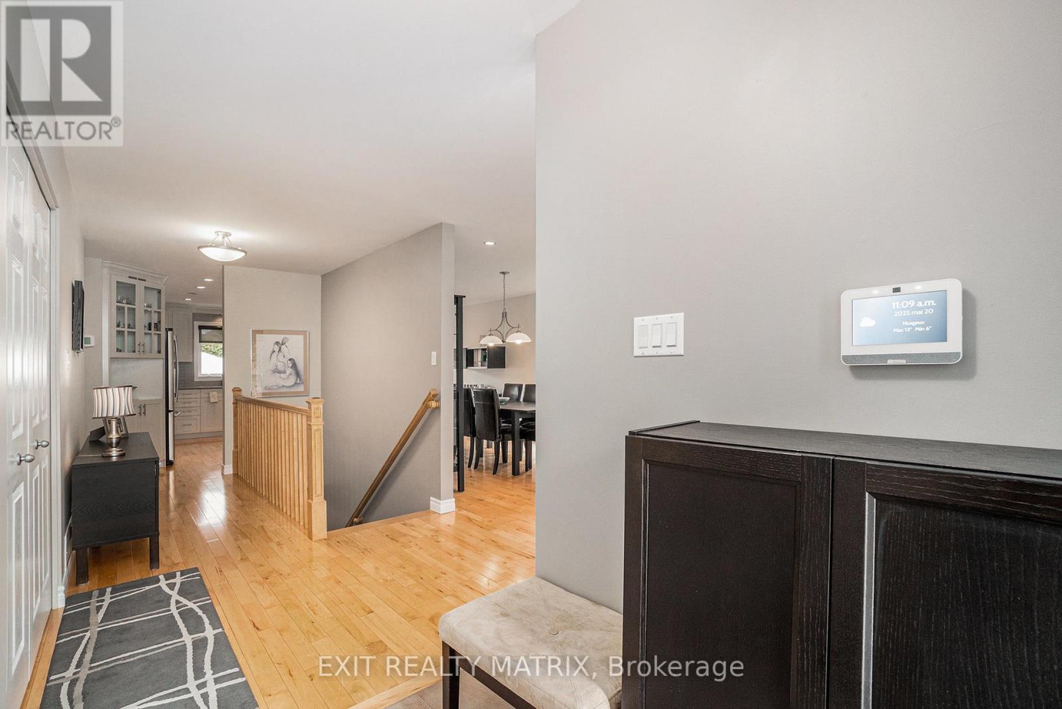
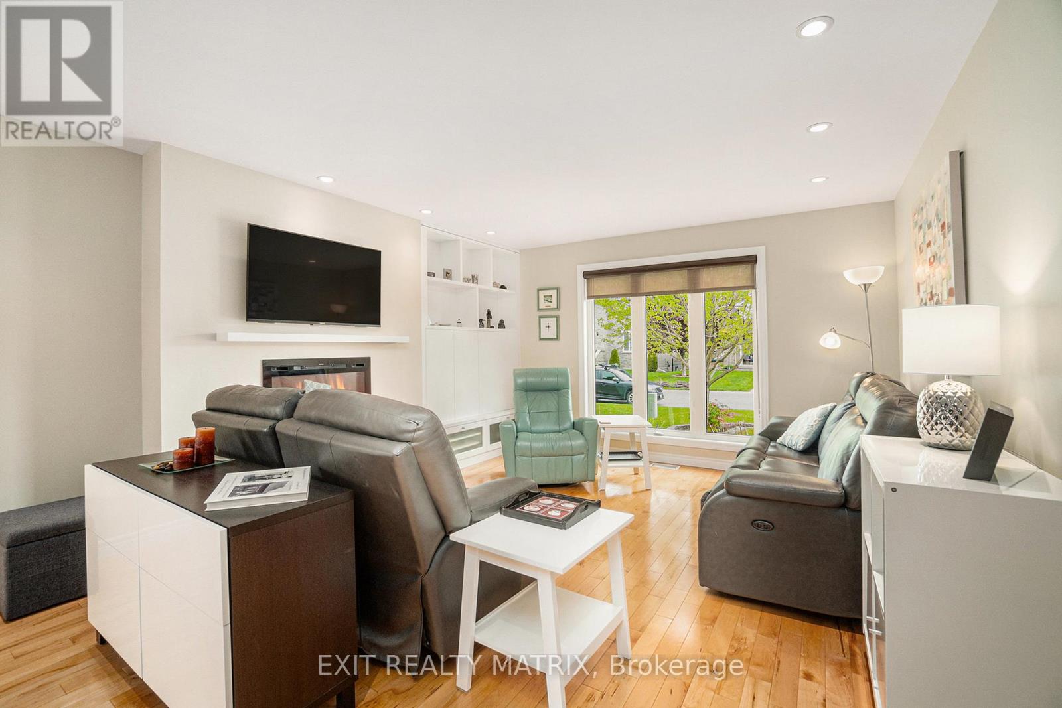
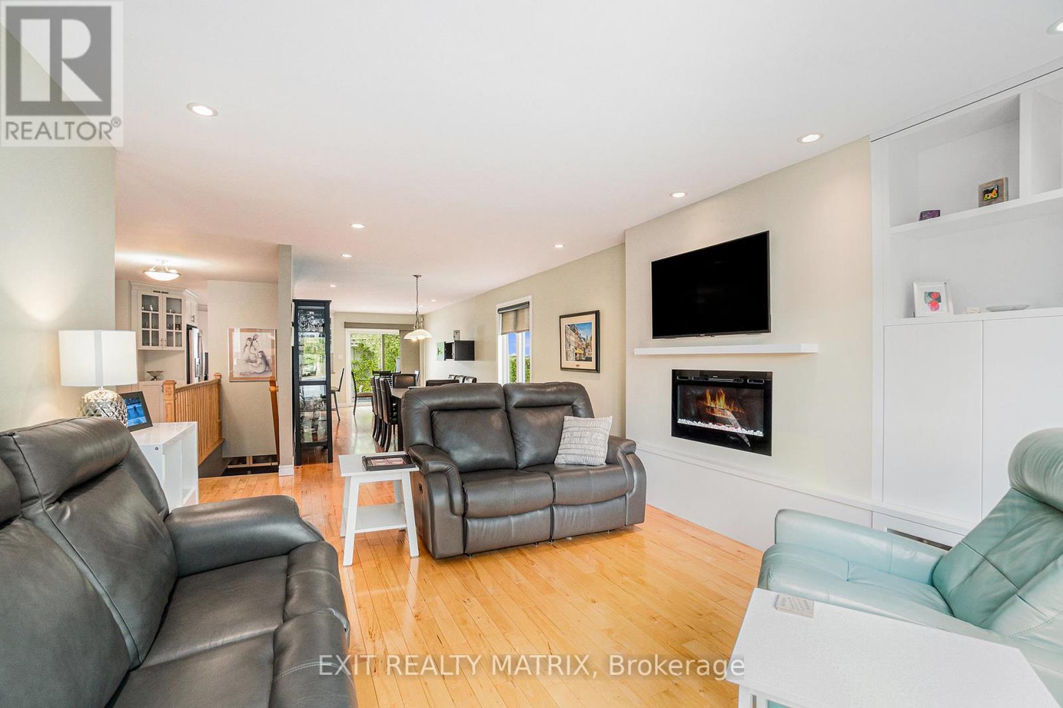
$769,900
209 JASPER CRESCENT
Clarence-Rockland, Ontario, Ontario, K4K0A3
MLS® Number: X12168899
Property description
Located in the heart of Rocklands desirable Morris Village. This impeccably maintained & tastefully decorated bungalow offers a bright & functional layout w/ 2 lrg bdrms & 2 full baths on the main floor, + an additional 2 lrg bdrms or home office in the beautifully finished lower lvl. 2,847 sqft of living space. The open-concept main lvl feat. gleaming HW flrs, custom built-ins in the livrm, & a cozy elec. fp. The spacious principal bdrm incl. a WIC & private ensuite w/ a sleek full shower, while the main bath boasts a luxurious soakertub. The lower lvl extends the living space w/ a generous fam rm outfitted w/ pot lights, a home theatre sys w/ built-in surround sound, custom cabinetry, a bar-style serving area w/ sink, & a thermostatically-controlled gas fp perfect for entertaining or multi-gen living. Two additional bdrms or flex spaces w/ wall-mounted Dimplex elec. heaters, a third full bath, & a thoughtfully designed laundry rm w/ ample storage cabinets & drawers, a lrg sink & counter-top, as well as a laundry chute complete the lower lvl. California shutters dress the oversize bsmt windows, & durable engineered wood flooring runs throughout. Modern conveniences incl. central vac, an alarm sys, & all major appliances + a stand-up freezer, wine fridge, & mini fridge in the bsmt bar area. The garage adds utility w/ a soaker tub, a lrg worktable, central vac outlet w/ separate hose & storage shelving around the whole garage perimeter. Backyard is an entertainers dream: interlock patio, composite deck w/ gazebo, patio furniture, a nat gas 4-burner BBQ, a hot plate, & a 2-burner stove as well as a sink & small fridge. The yard is wired w/ 240V power ideal for future hot tub installation & the lrg shed at the property corner is equipped w/ electricity. The roof was re-shingled in 2024 w/ a 50-year extended warranty. Situated on a quiet crescent just minutes from schools, parks, & local amenities, this turn-key home is an exceptional opportunity.
Building information
Type
*****
Age
*****
Appliances
*****
Architectural Style
*****
Basement Type
*****
Ceiling Type
*****
Construction Style Attachment
*****
Cooling Type
*****
Exterior Finish
*****
Fireplace Present
*****
Foundation Type
*****
Half Bath Total
*****
Heating Fuel
*****
Heating Type
*****
Size Interior
*****
Stories Total
*****
Utility Water
*****
Land information
Sewer
*****
Size Depth
*****
Size Frontage
*****
Size Irregular
*****
Size Total
*****
Rooms
Main level
Bathroom
*****
Bedroom
*****
Primary Bedroom
*****
Bathroom
*****
Living room
*****
Dining room
*****
Kitchen
*****
Foyer
*****
Lower level
Bedroom
*****
Laundry room
*****
Bathroom
*****
Family room
*****
Bedroom
*****
Main level
Bathroom
*****
Bedroom
*****
Primary Bedroom
*****
Bathroom
*****
Living room
*****
Dining room
*****
Kitchen
*****
Foyer
*****
Lower level
Bedroom
*****
Laundry room
*****
Bathroom
*****
Family room
*****
Bedroom
*****
Main level
Bathroom
*****
Bedroom
*****
Primary Bedroom
*****
Bathroom
*****
Living room
*****
Dining room
*****
Kitchen
*****
Foyer
*****
Lower level
Bedroom
*****
Laundry room
*****
Bathroom
*****
Family room
*****
Bedroom
*****
Main level
Bathroom
*****
Bedroom
*****
Primary Bedroom
*****
Bathroom
*****
Living room
*****
Dining room
*****
Kitchen
*****
Foyer
*****
Lower level
Bedroom
*****
Laundry room
*****
Bathroom
*****
Courtesy of EXIT REALTY MATRIX
Book a Showing for this property
Please note that filling out this form you'll be registered and your phone number without the +1 part will be used as a password.
