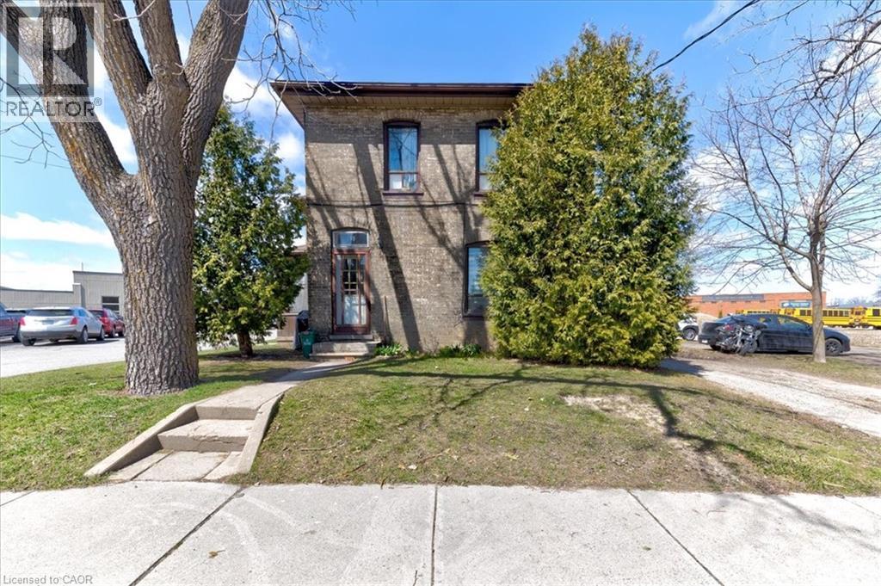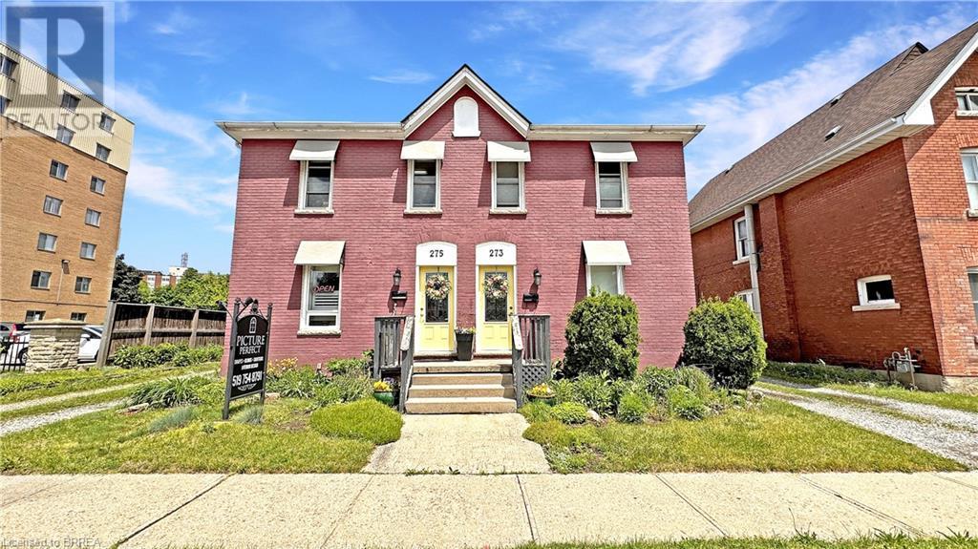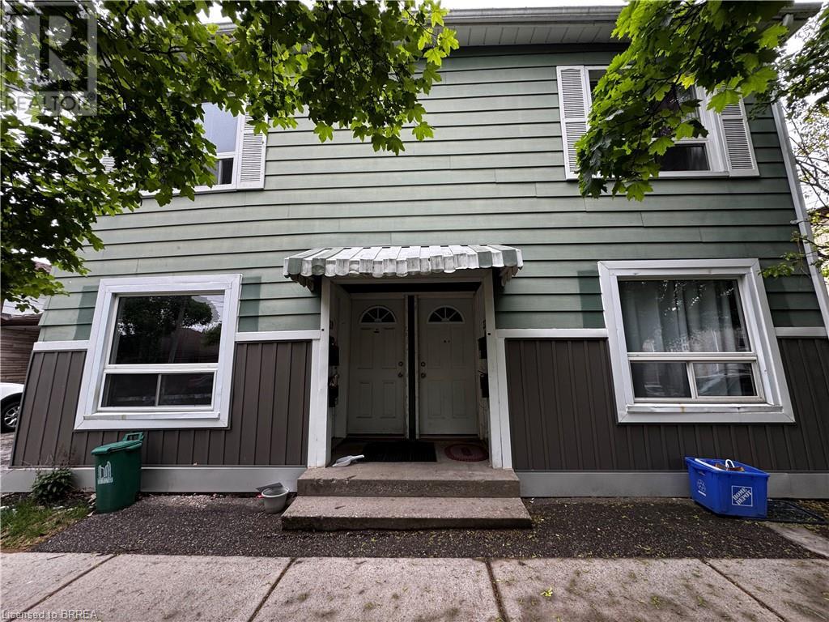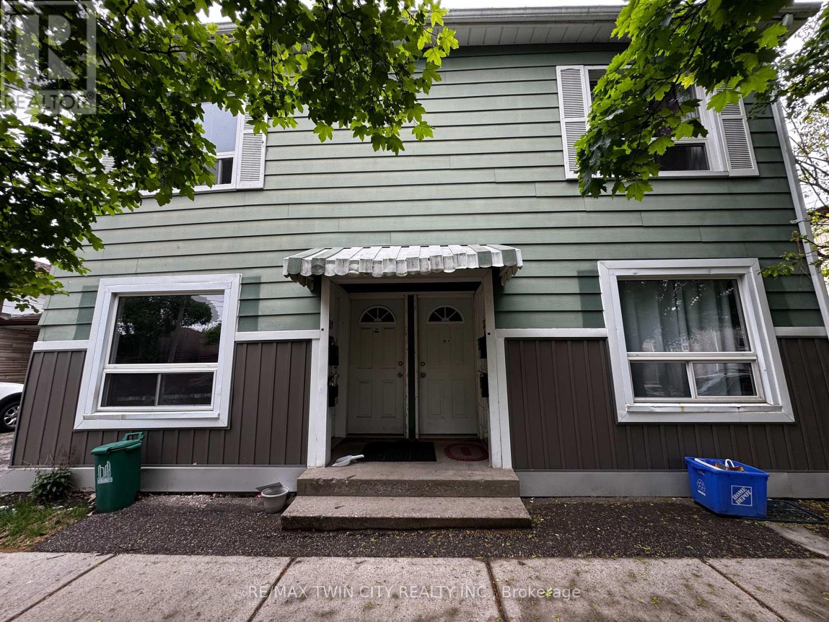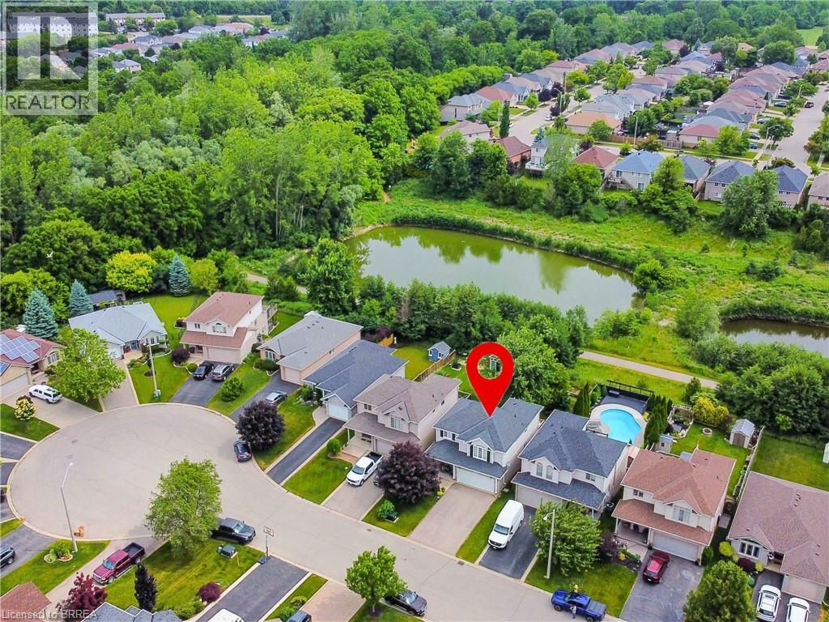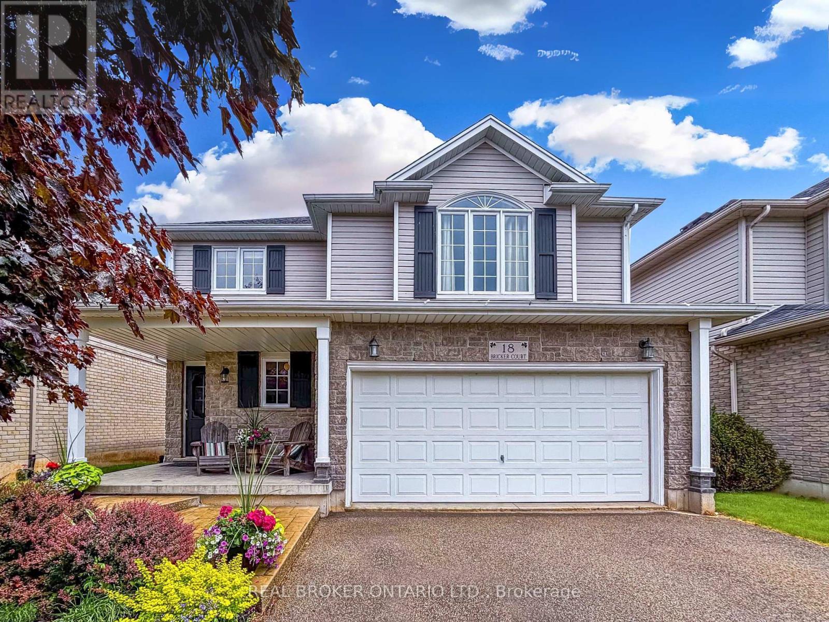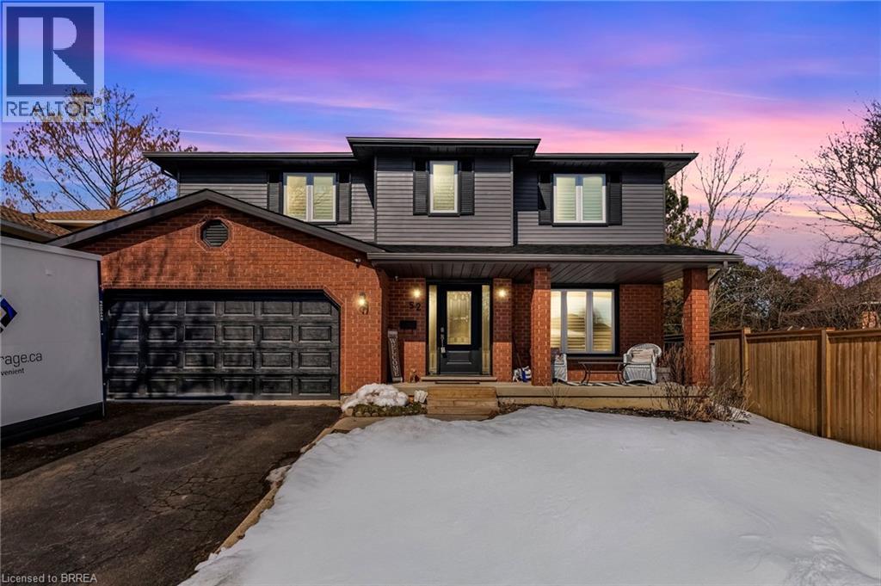Free account required
Unlock the full potential of your property search with a free account! Here's what you'll gain immediate access to:
- Exclusive Access to Every Listing
- Personalized Search Experience
- Favorite Properties at Your Fingertips
- Stay Ahead with Email Alerts
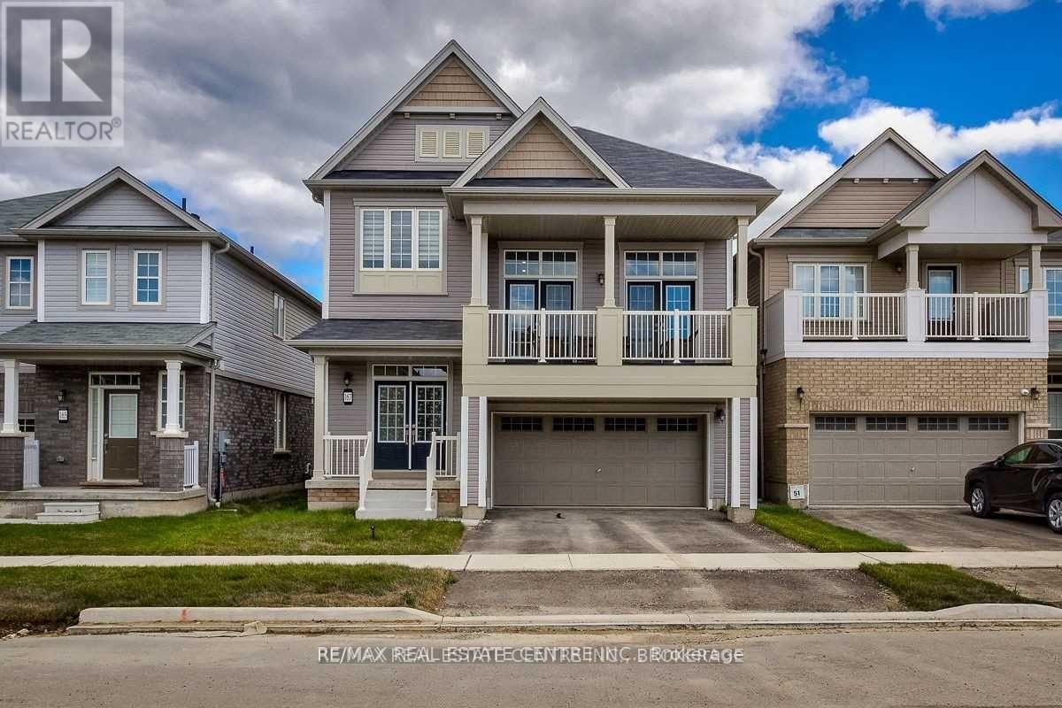
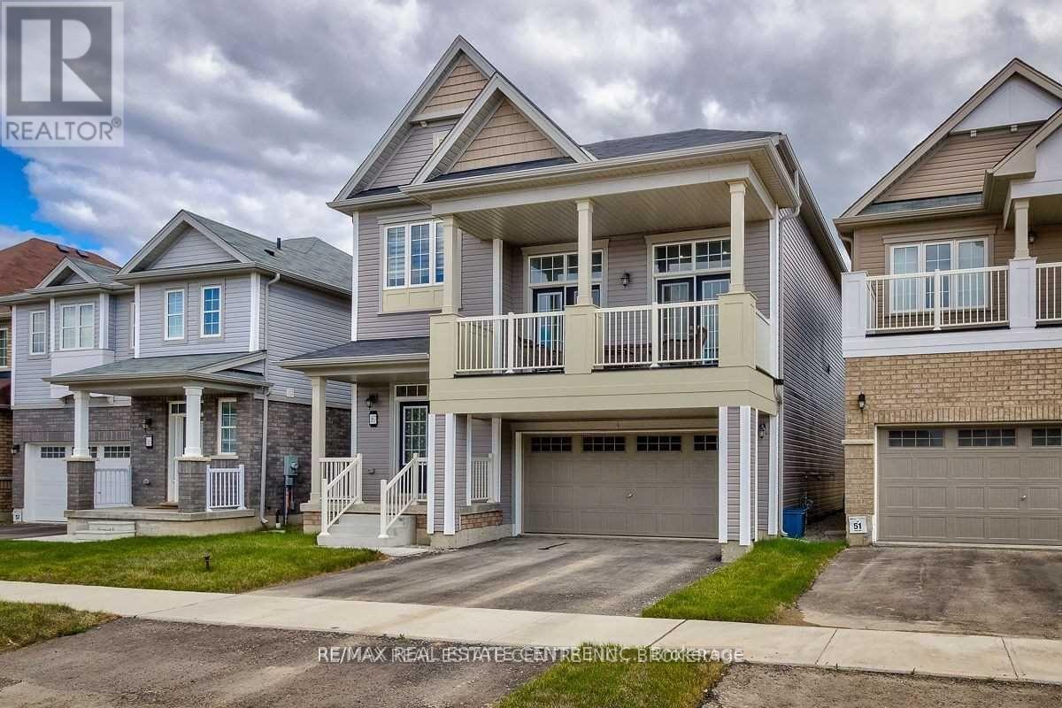
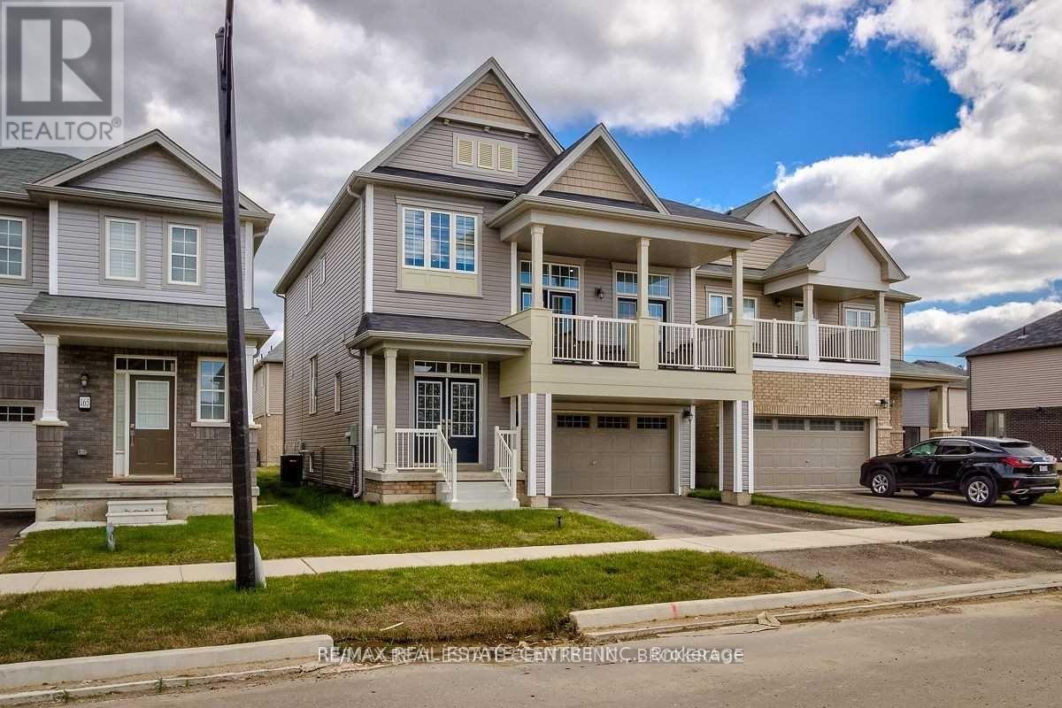
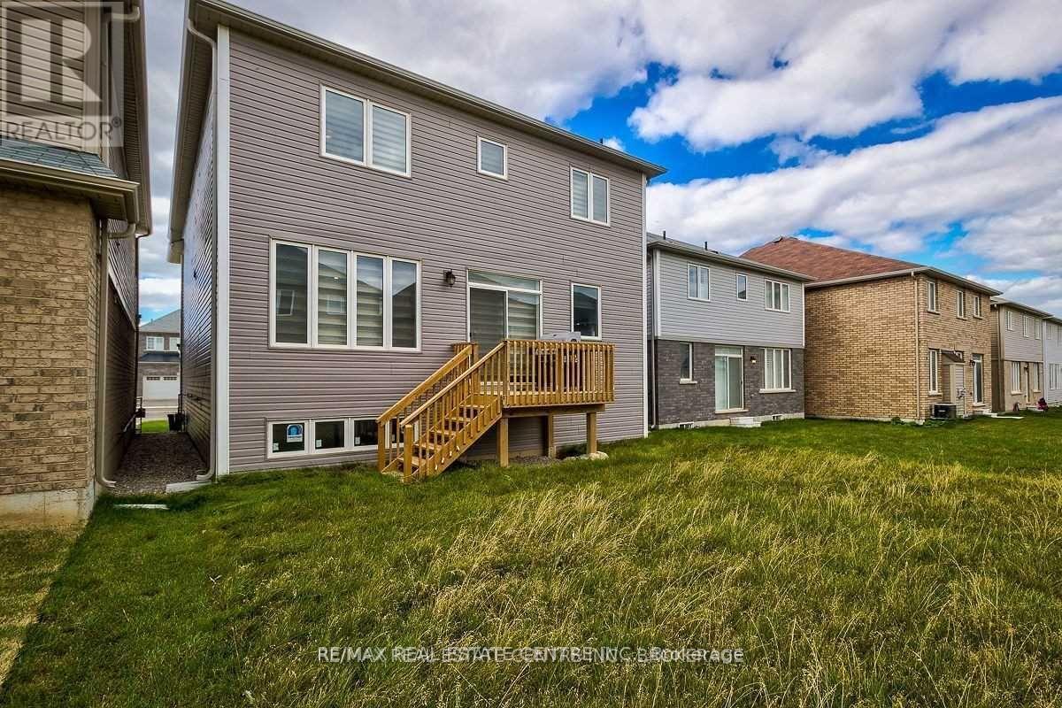
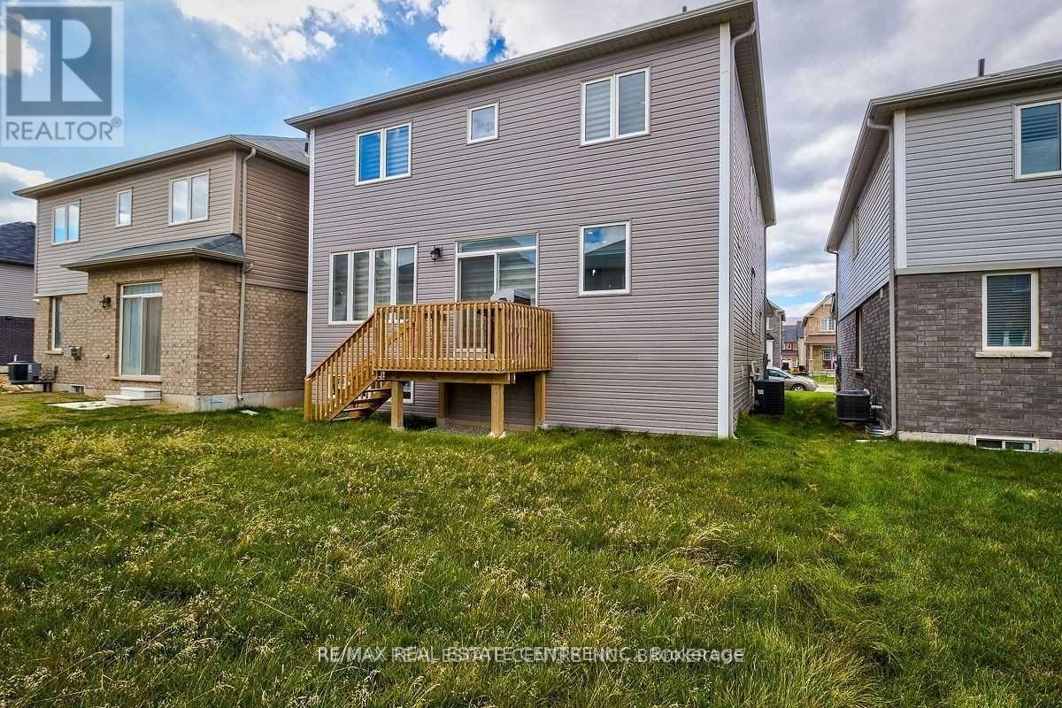
$885,900
167 LONGBOAT RUN WAY W
Brantford, Ontario, Ontario, N3T0R9
MLS® Number: X12170612
Property description
New Subdivision With Lots Of Amenities Including Community Centre And Parks. Conveniently Located Minutes From Hiking Trails, Groceries, Schools, Parks, And More! Rare Find "The Hudson - A" Model W/Double Door Entry, 9 Ft Ceilings & Hardwood On Main Floor (Kitchen Area With Ceramic). Very Well Designed Eat-In-Kitchen And Breakfast Area. Formal Dining And Living Rooms On Main Floor. Huge Family Retreat With High Ceilings And Access To Big Balcony For Your Family Entertainment. 2nd Floor Laundry, Master Bedroom With Ensuite W/R And W/I Closet. **Legal Description: Lot 52, Plan 2M1951 Subject To An Easement For Entry As In Bc404727 City Of Brantford**
Building information
Type
*****
Age
*****
Appliances
*****
Basement Development
*****
Basement Type
*****
Construction Style Attachment
*****
Cooling Type
*****
Exterior Finish
*****
Flooring Type
*****
Foundation Type
*****
Half Bath Total
*****
Heating Fuel
*****
Heating Type
*****
Size Interior
*****
Stories Total
*****
Utility Water
*****
Land information
Sewer
*****
Size Depth
*****
Size Frontage
*****
Size Irregular
*****
Size Total
*****
Rooms
In between
Family room
*****
Main level
Eating area
*****
Kitchen
*****
Living room
*****
Dining room
*****
Second level
Bedroom 4
*****
Bedroom 3
*****
Bedroom 2
*****
Primary Bedroom
*****
Courtesy of RE/MAX REAL ESTATE CENTRE INC.
Book a Showing for this property
Please note that filling out this form you'll be registered and your phone number without the +1 part will be used as a password.

