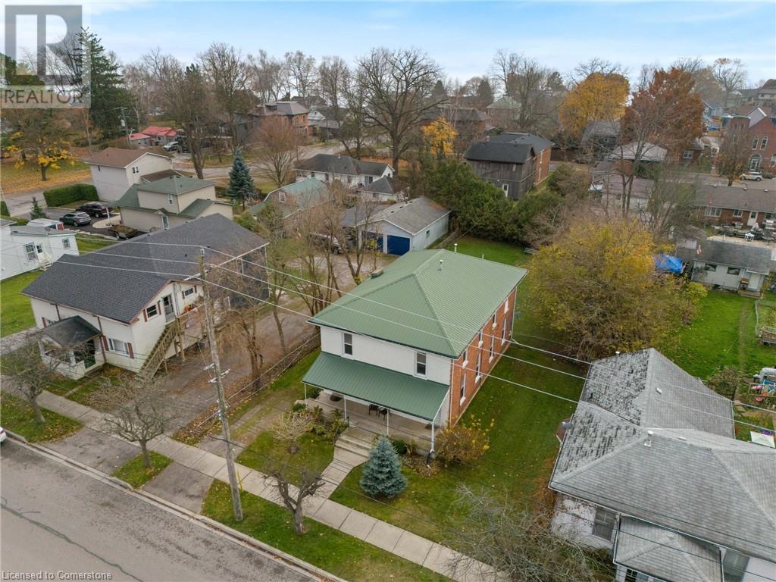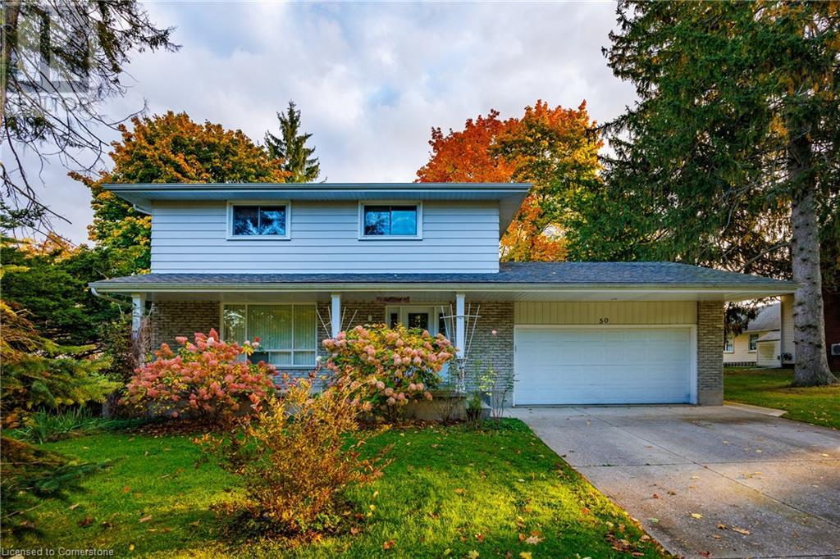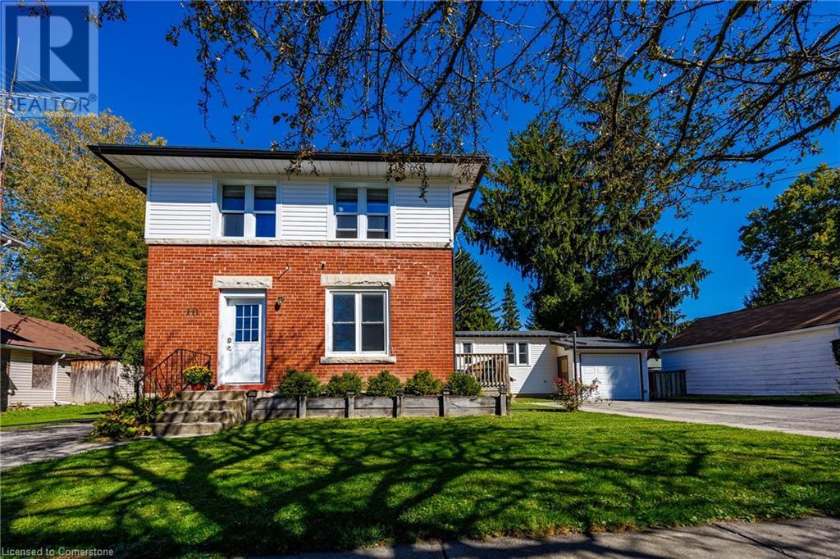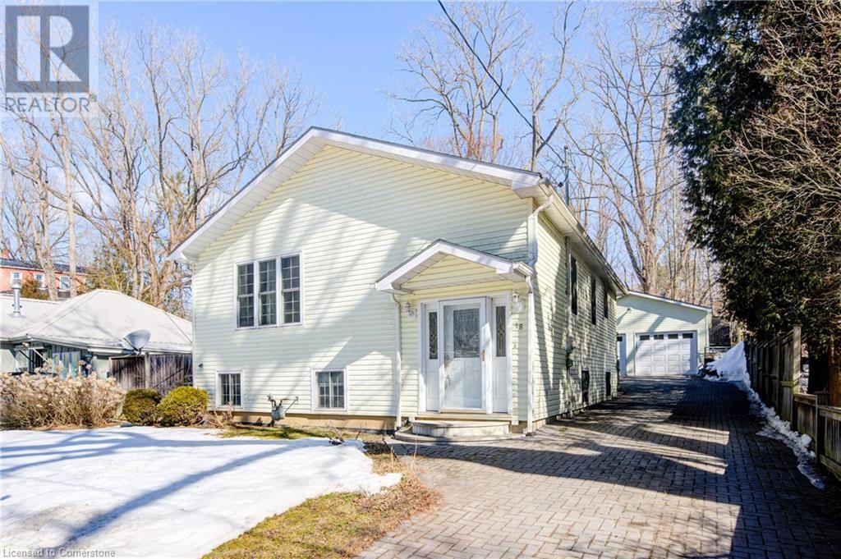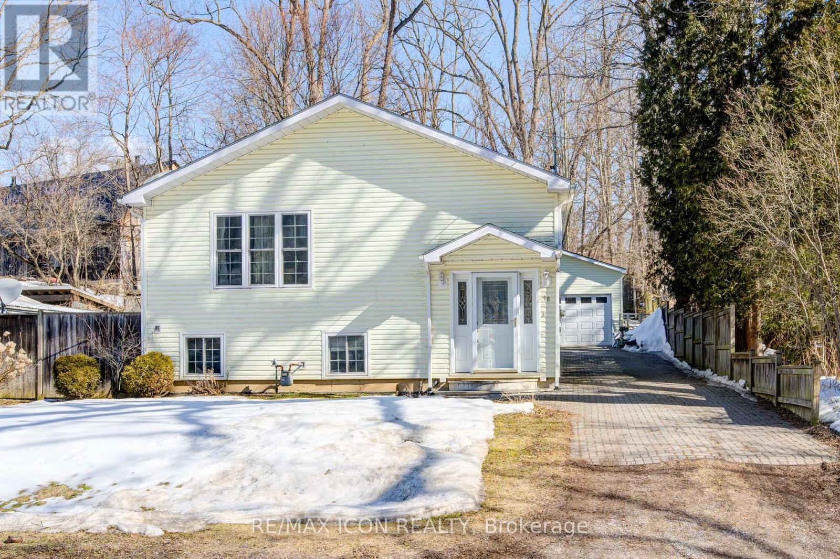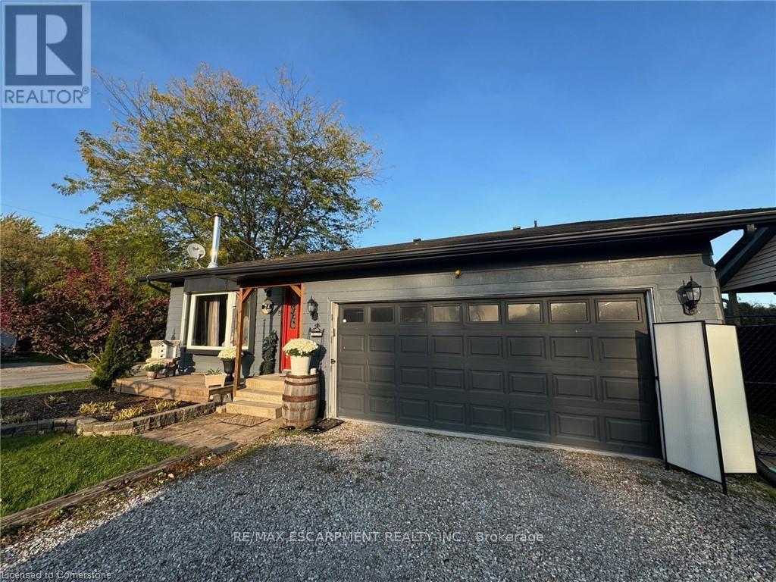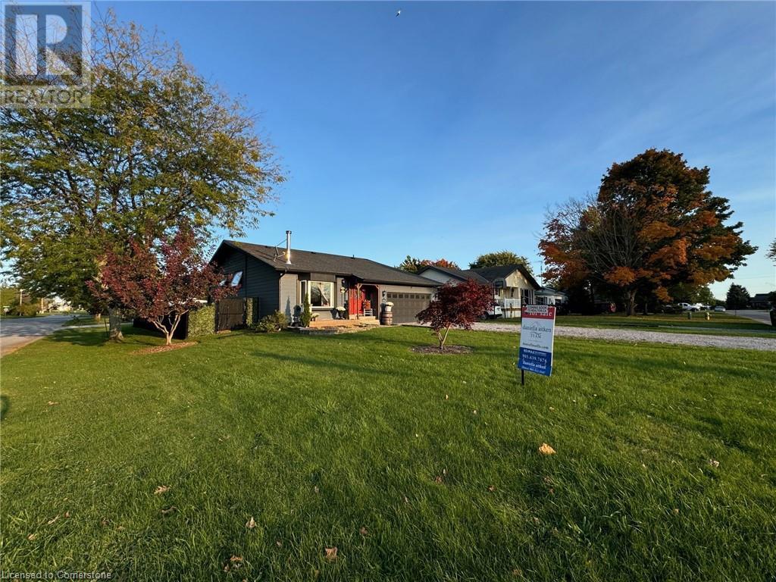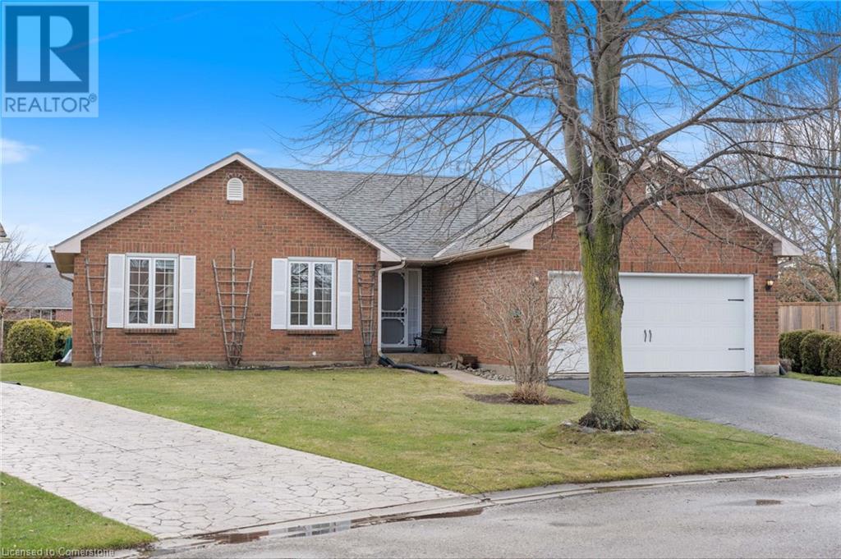Free account required
Unlock the full potential of your property search with a free account! Here's what you'll gain immediate access to:
- Exclusive Access to Every Listing
- Personalized Search Experience
- Favorite Properties at Your Fingertips
- Stay Ahead with Email Alerts
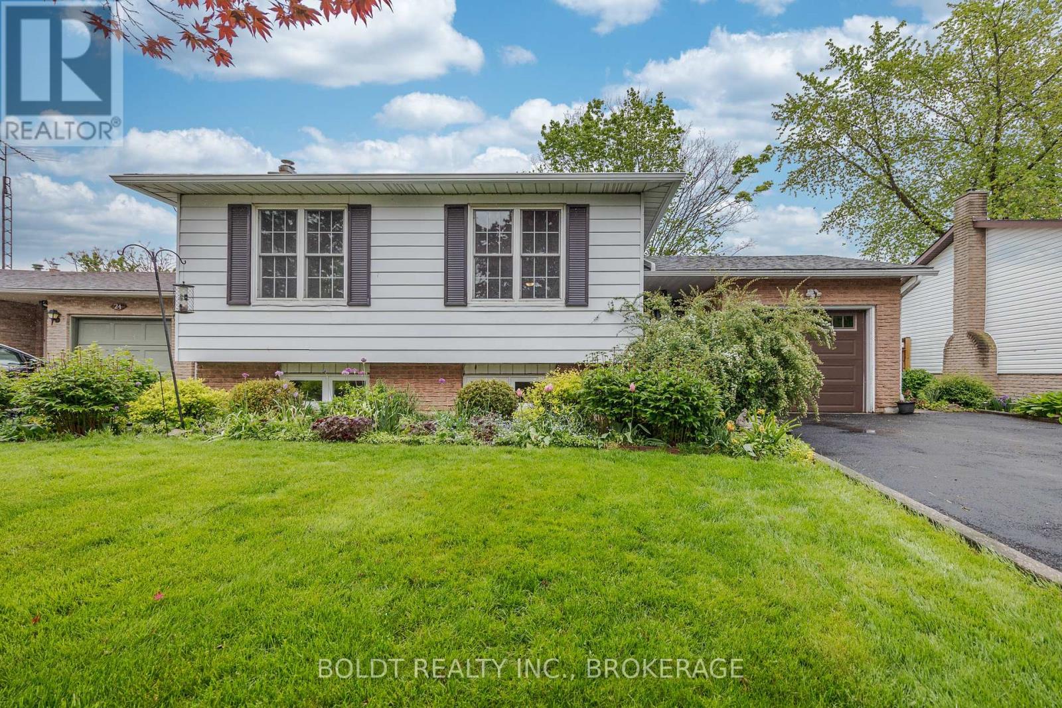
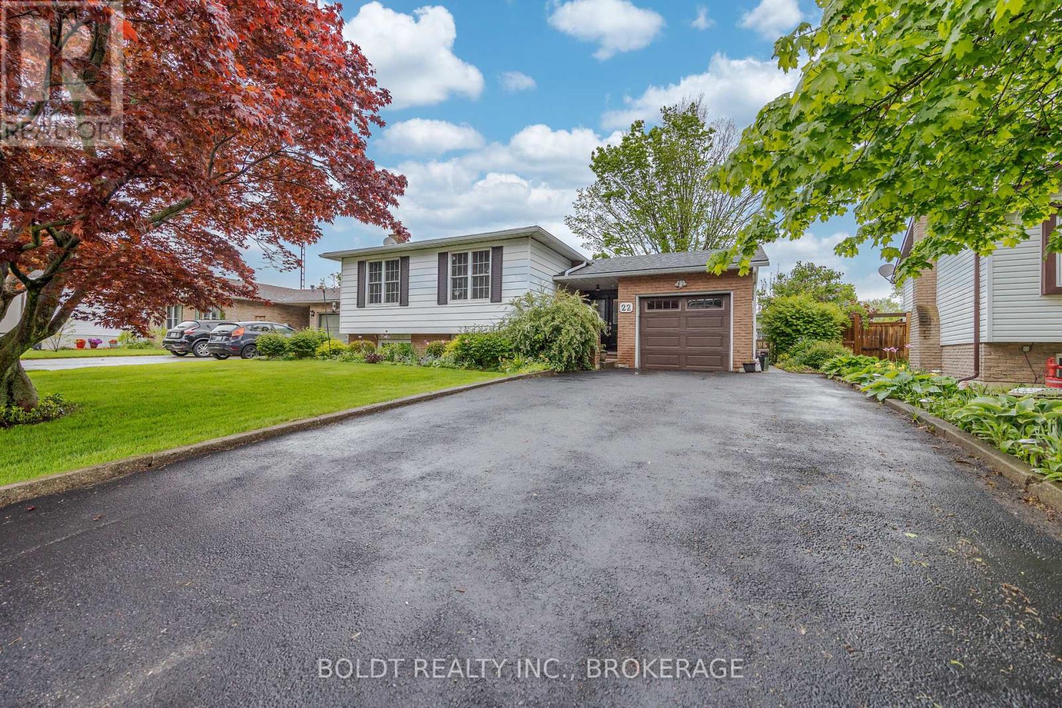
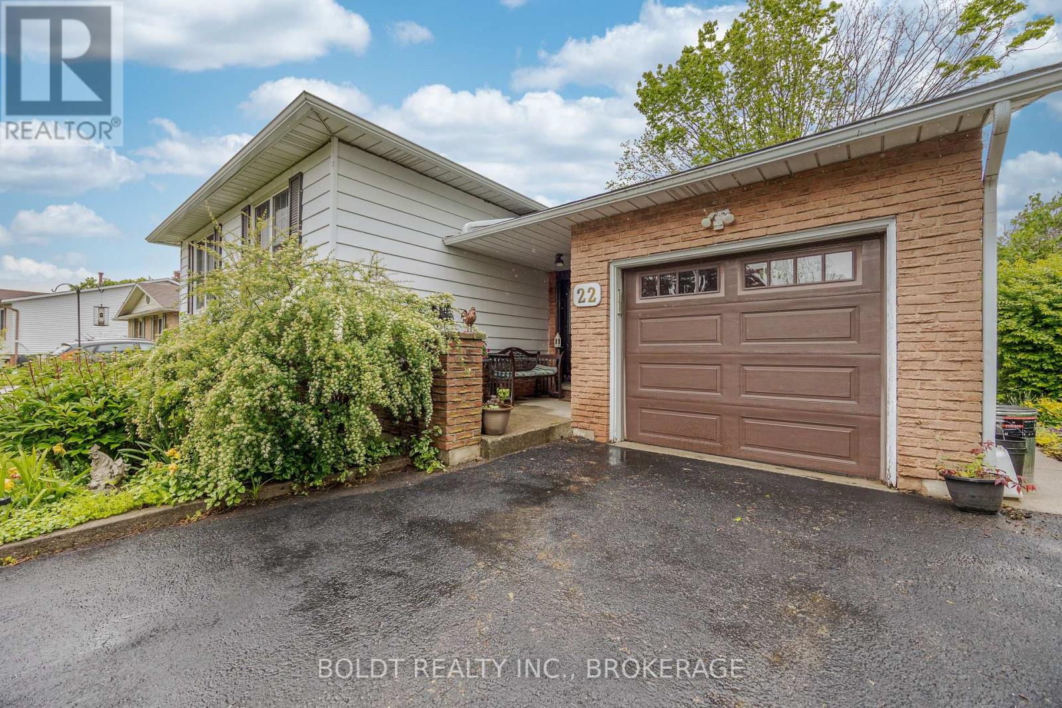
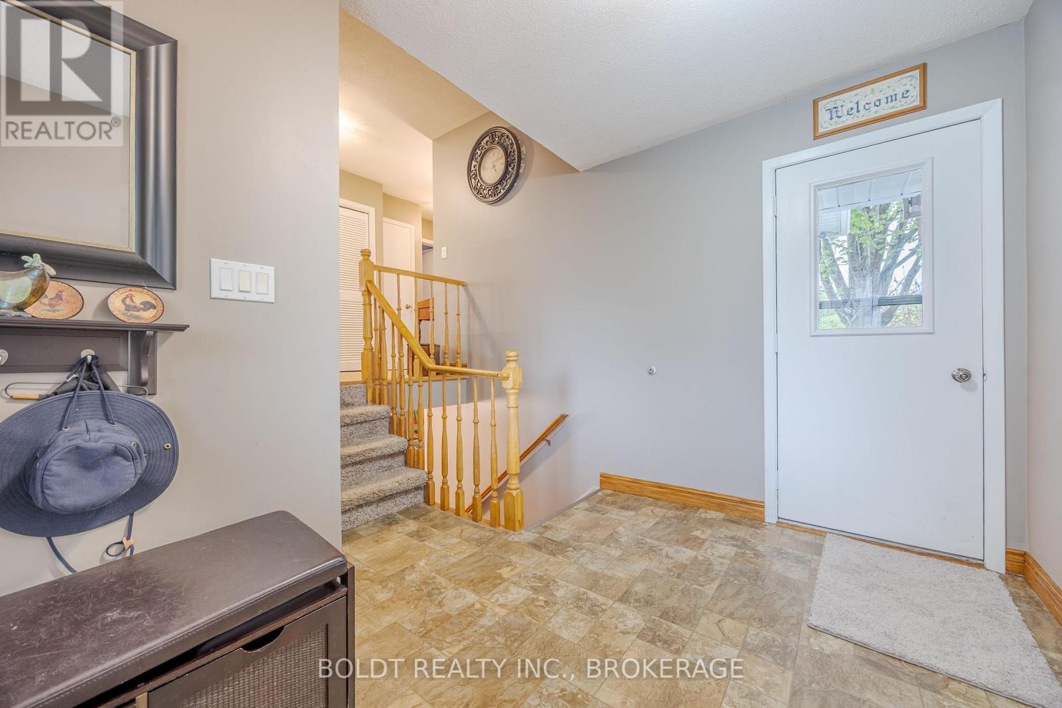
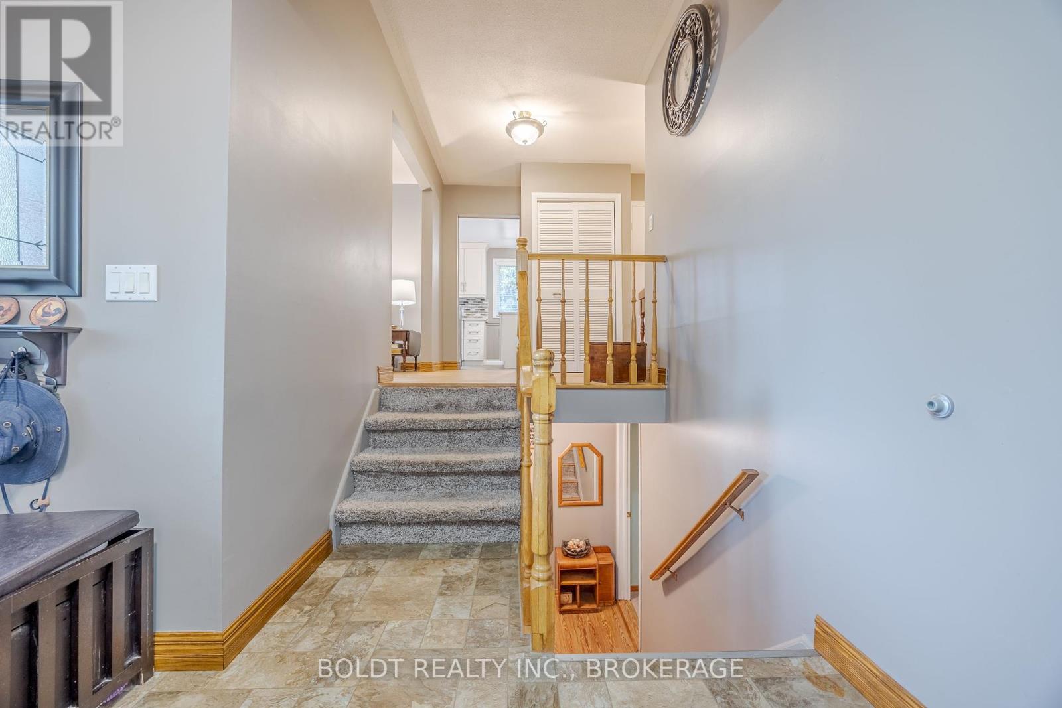
$669,000
22 MERGL DRIVE
Norfolk, Ontario, Ontario, N0A1N4
MLS® Number: X12170685
Property description
Nestled on a mature tree-lined street, just steps to the lake, this raised bungalow exudes timeless charm and storybook appeal. Much care has been put into this garden oasis! From the moment you arrive, it's inviting facade and widened driveway, set the stage for a warm and welcoming home. Inside, you're greeted by a bright, open main floor designed for comfort and connection. The living and dining areas flow together, with natural light pouring in through the window's. A lovely updated kitchen offering 2 windows and an island. Three bedrooms and a 4-piece bathroom complete the main floor. Downstairs, the lower level offers a large bright family room with recessed lighting, and gas stove. An additional large bedroom, a 3 piece bathroom, and a dedicated laundry space that has a workbench. Outside, the backyard is your own private oasis that is beautifully landscaped. Practicality meets convenience with an attached garage, with inside access and a door to the back yard. Beyond the home, the neighbourhood offers quiet streets, friendly neighbours, and easy access to scenic spots like the Port Dover beach, and Harbour Marina. Grocery stores, Boutique shops, Restaurants, local Wineries and Breweries, Arena and more are steps away. It's a place where comfort, style, and community come together. 22 Mergl Drive isn't just a house; it's a home waiting for its next chapter. This home must be viewed to be appreciated!
Building information
Type
*****
Age
*****
Amenities
*****
Appliances
*****
Architectural Style
*****
Basement Development
*****
Basement Type
*****
Construction Style Attachment
*****
Cooling Type
*****
Exterior Finish
*****
Fireplace Present
*****
Foundation Type
*****
Heating Fuel
*****
Heating Type
*****
Size Interior
*****
Stories Total
*****
Utility Water
*****
Land information
Access Type
*****
Amenities
*****
Fence Type
*****
Landscape Features
*****
Sewer
*****
Size Depth
*****
Size Frontage
*****
Size Irregular
*****
Size Total
*****
Rooms
Main level
Bathroom
*****
Bedroom
*****
Bedroom
*****
Primary Bedroom
*****
Kitchen
*****
Dining room
*****
Living room
*****
Lower level
Bathroom
*****
Bedroom
*****
Family room
*****
Laundry room
*****
Main level
Bathroom
*****
Bedroom
*****
Bedroom
*****
Primary Bedroom
*****
Kitchen
*****
Dining room
*****
Living room
*****
Lower level
Bathroom
*****
Bedroom
*****
Family room
*****
Laundry room
*****
Main level
Bathroom
*****
Bedroom
*****
Bedroom
*****
Primary Bedroom
*****
Kitchen
*****
Dining room
*****
Living room
*****
Lower level
Bathroom
*****
Bedroom
*****
Family room
*****
Laundry room
*****
Main level
Bathroom
*****
Bedroom
*****
Bedroom
*****
Primary Bedroom
*****
Kitchen
*****
Dining room
*****
Living room
*****
Lower level
Bathroom
*****
Bedroom
*****
Family room
*****
Laundry room
*****
Courtesy of BOLDT REALTY INC., BROKERAGE
Book a Showing for this property
Please note that filling out this form you'll be registered and your phone number without the +1 part will be used as a password.
