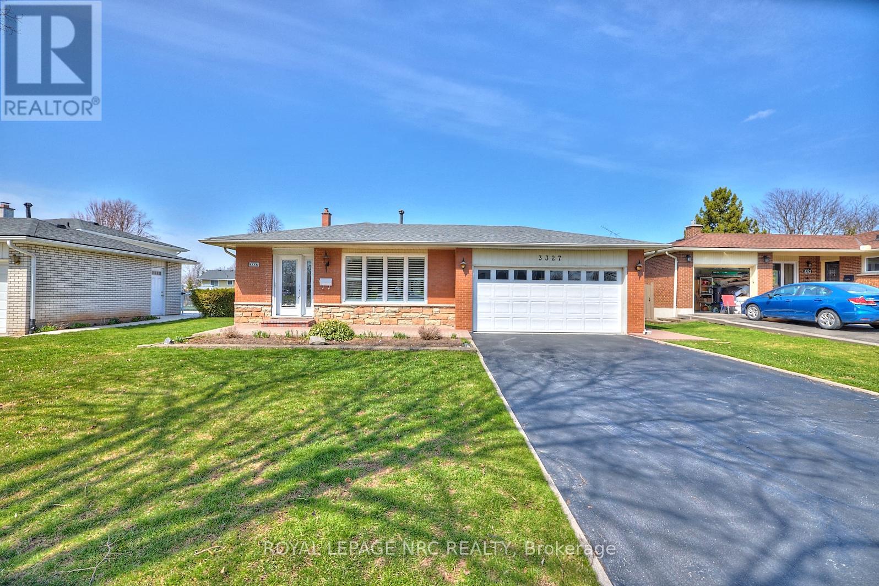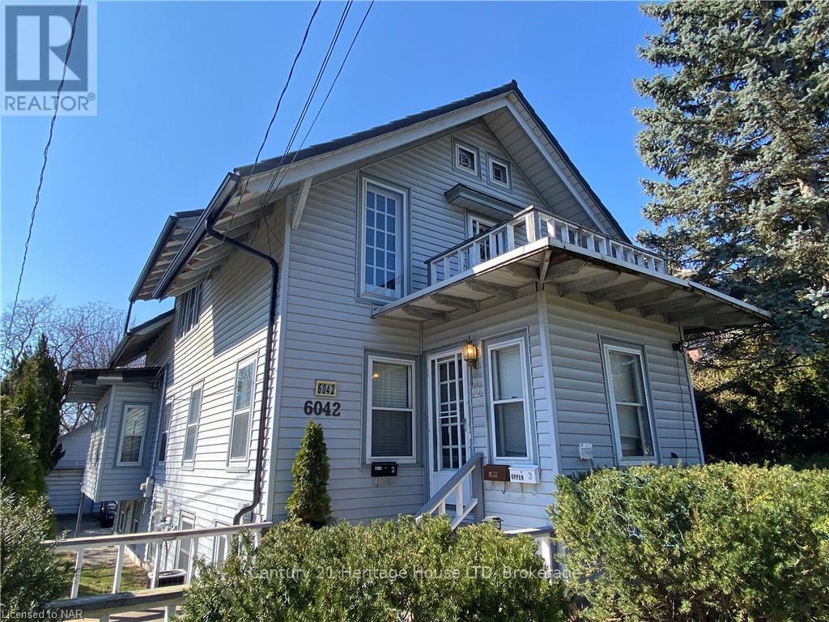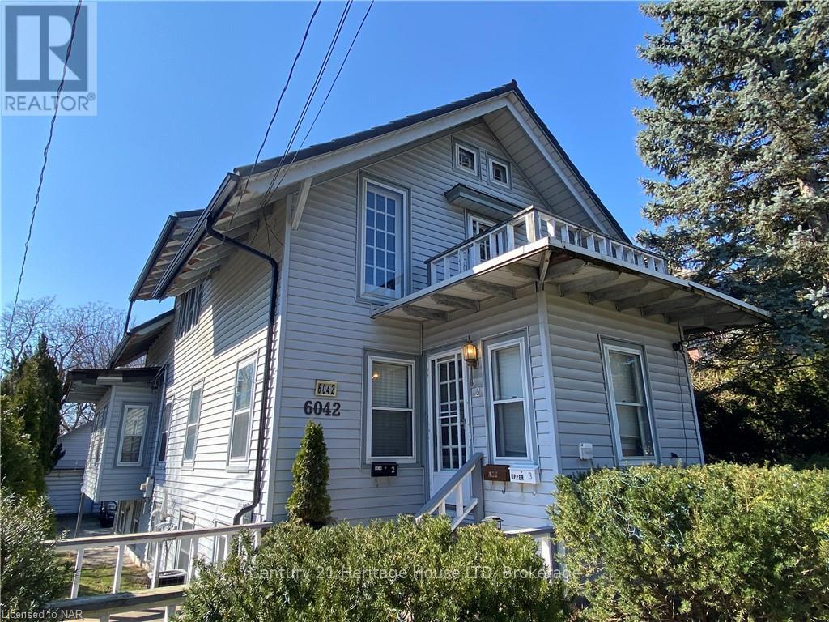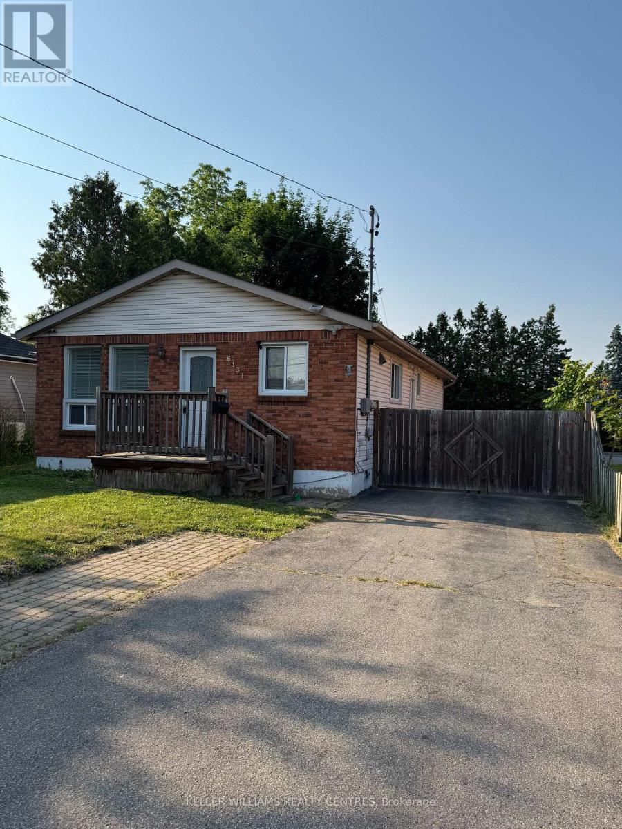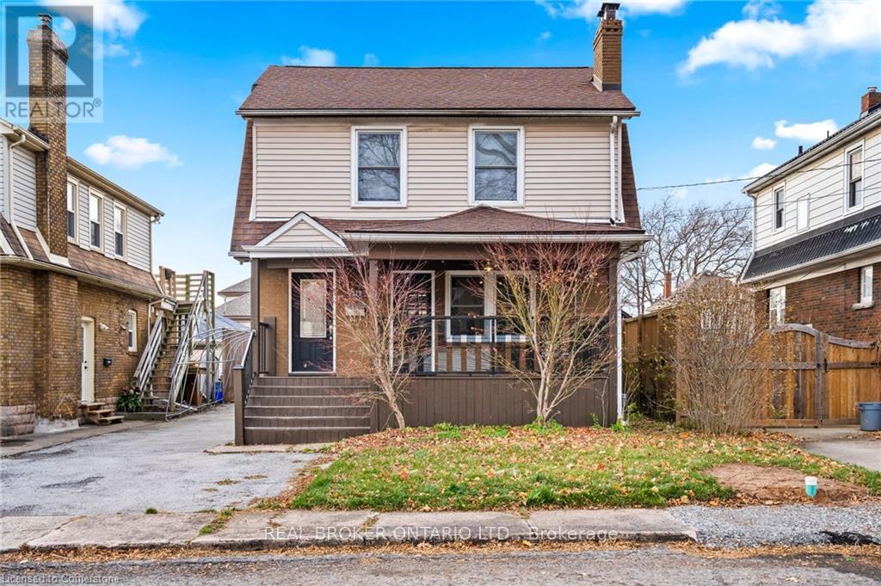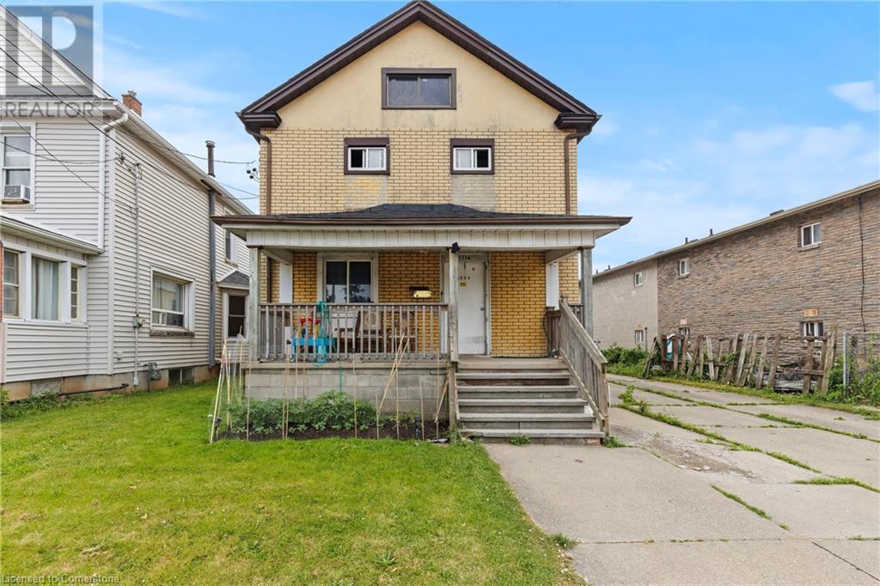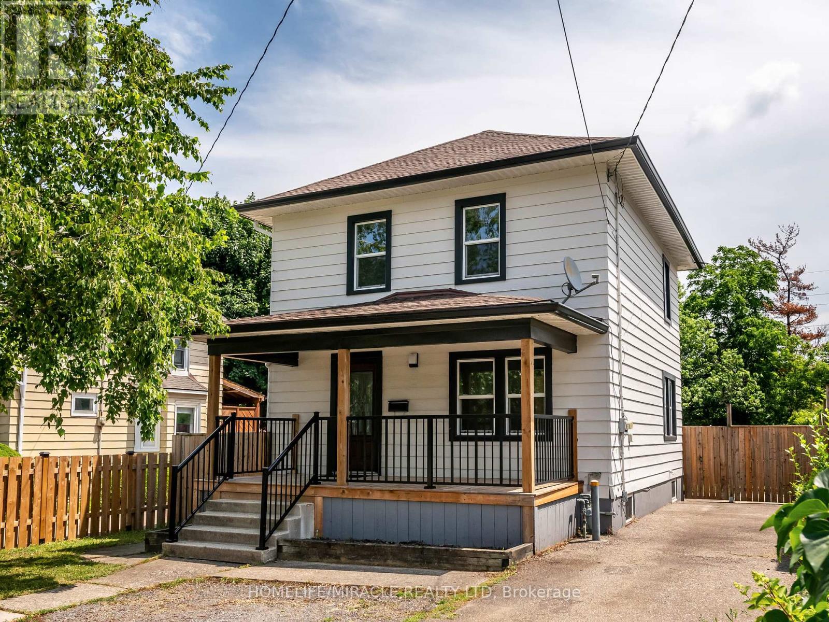Free account required
Unlock the full potential of your property search with a free account! Here's what you'll gain immediate access to:
- Exclusive Access to Every Listing
- Personalized Search Experience
- Favorite Properties at Your Fingertips
- Stay Ahead with Email Alerts

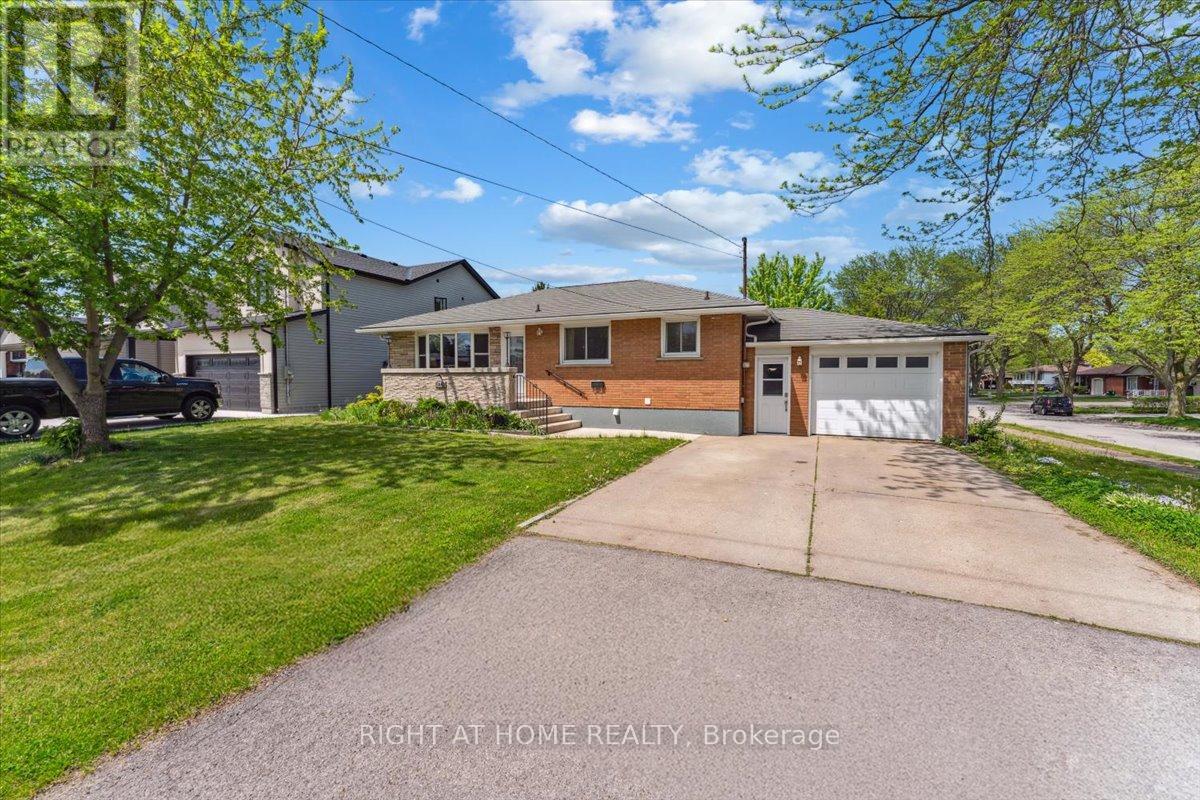
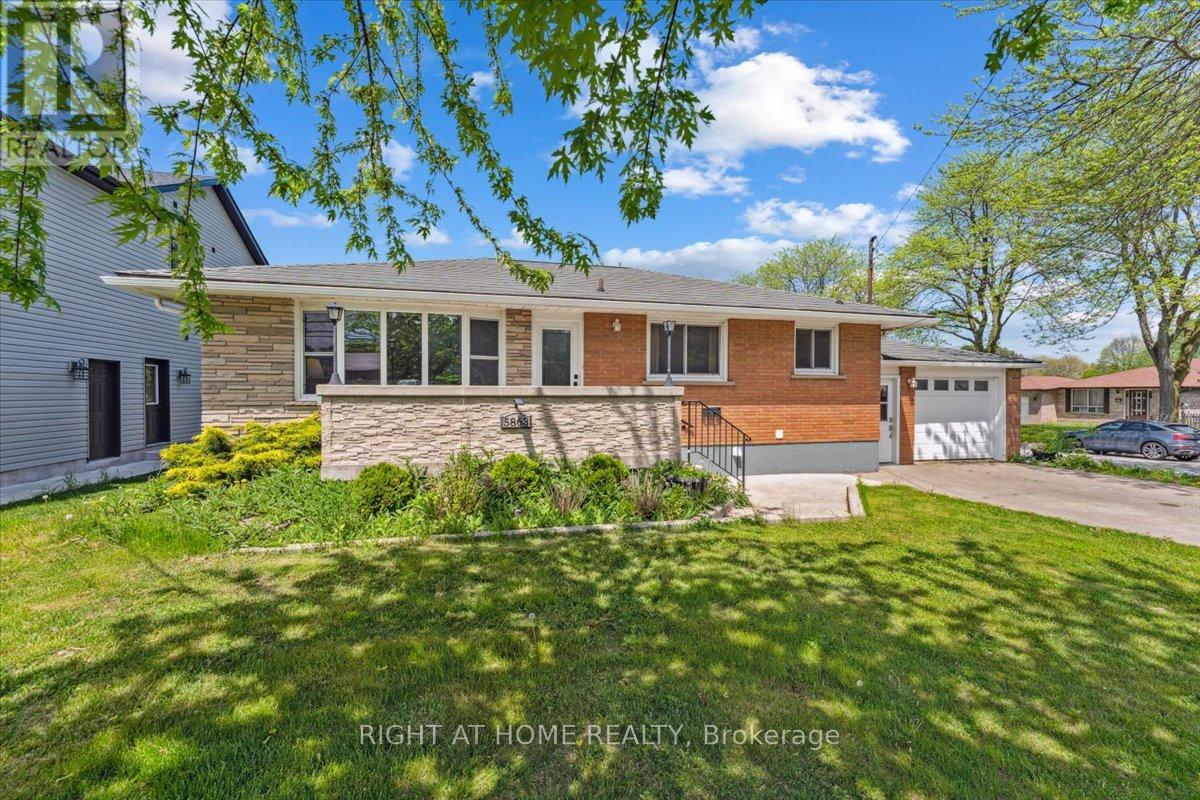
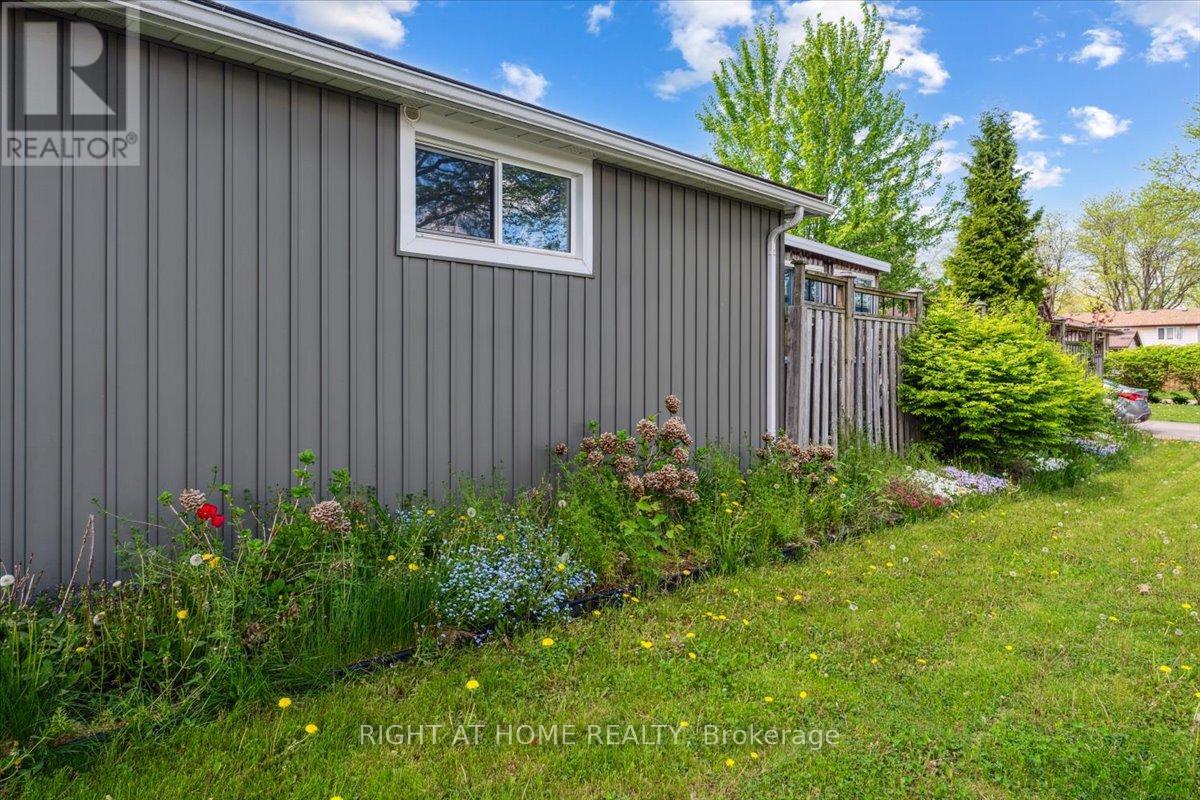
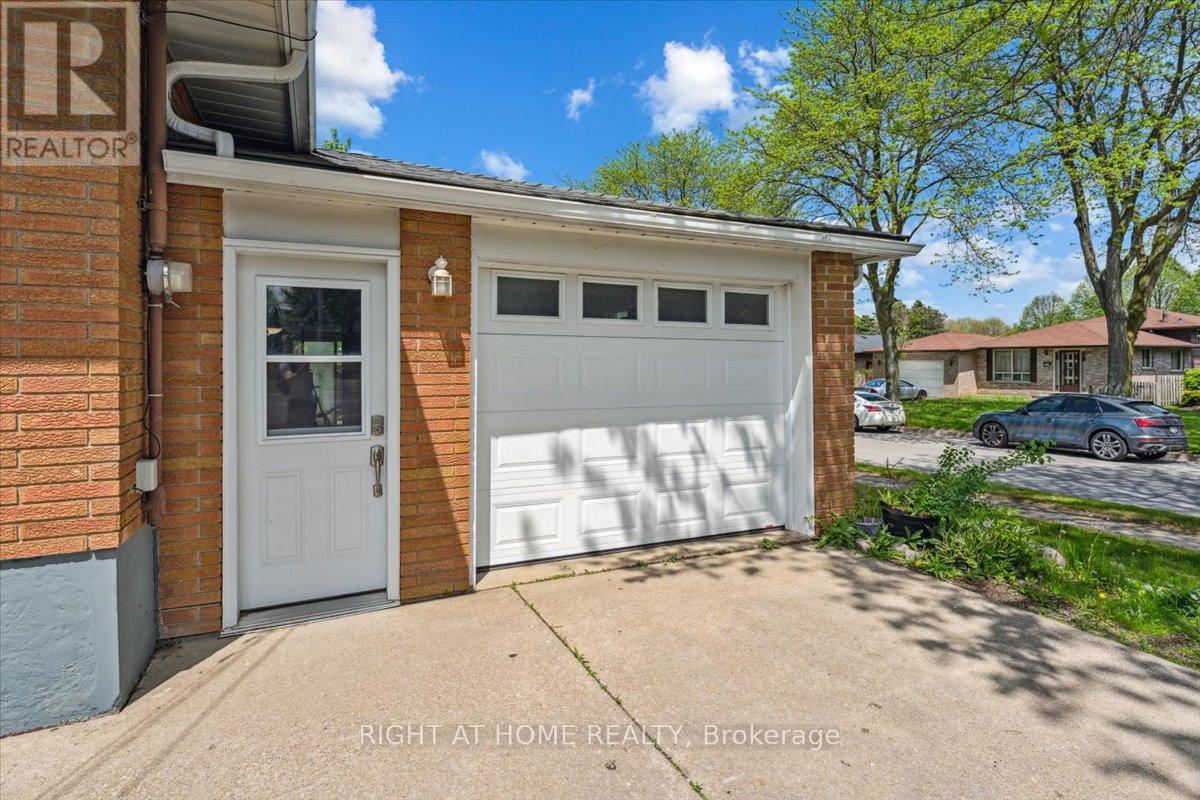
$749,000
5863 CHURCH'S LANE
Niagara Falls, Ontario, Ontario, L2J1Y9
MLS® Number: X12171456
Property description
Welcome to 5863 Churchs Lane, Niagara Falls!This beautifully maintained 3+3 bedroom, 2 bathroom brick bungalow offers the perfect blend of comfort, space, and income potential all nestled in the desirable North End of Niagara Falls.Step onto the large front porch and into a welcoming foyer. The main level features a bright and spacious living room, a modern eat-in kitchen with built-in appliances, three generously sized bedrooms, and a full 4-piece bathroom.Downstairs, the fully finished basement offers three additional rooms, with kitchenette, a 3-piece bath, and laundry ideal for a potential in-law suite or income-generating unit. There's even a separate side entrance for privacy and convenience.Enjoy the enclosed sunroom at the back of the home, tucked behind the garage a perfect year-round retreat or entertaining space. The large backyard with patio area completes this homes outdoor appeal.Additional features include a double-wide driveway that fits 4 cars and an attached garage with inside access.Close to shopping, schools, Niagara Parkway, Great Wolf Lodge, and major attractions.Easy to show current tenant is moving out soon! Whether you're a first-time buyer, investor, or multi-generational family, this home checks all the boxes.
Building information
Type
*****
Age
*****
Appliances
*****
Architectural Style
*****
Basement Development
*****
Basement Type
*****
Construction Style Attachment
*****
Cooling Type
*****
Exterior Finish
*****
Fireplace Present
*****
FireplaceTotal
*****
Foundation Type
*****
Heating Fuel
*****
Heating Type
*****
Size Interior
*****
Stories Total
*****
Utility Water
*****
Land information
Fence Type
*****
Sewer
*****
Size Depth
*****
Size Frontage
*****
Size Irregular
*****
Size Total
*****
Rooms
Main level
Bathroom
*****
Bedroom
*****
Bedroom
*****
Primary Bedroom
*****
Other
*****
Living room
*****
Foyer
*****
Basement
Living room
*****
Kitchen
*****
Utility room
*****
Laundry room
*****
Bathroom
*****
Bedroom
*****
Main level
Bathroom
*****
Bedroom
*****
Bedroom
*****
Primary Bedroom
*****
Other
*****
Living room
*****
Foyer
*****
Basement
Living room
*****
Kitchen
*****
Utility room
*****
Laundry room
*****
Bathroom
*****
Bedroom
*****
Main level
Bathroom
*****
Bedroom
*****
Bedroom
*****
Primary Bedroom
*****
Other
*****
Living room
*****
Foyer
*****
Basement
Living room
*****
Kitchen
*****
Utility room
*****
Laundry room
*****
Bathroom
*****
Bedroom
*****
Main level
Bathroom
*****
Bedroom
*****
Bedroom
*****
Primary Bedroom
*****
Other
*****
Living room
*****
Foyer
*****
Basement
Living room
*****
Kitchen
*****
Utility room
*****
Laundry room
*****
Courtesy of RIGHT AT HOME REALTY
Book a Showing for this property
Please note that filling out this form you'll be registered and your phone number without the +1 part will be used as a password.
