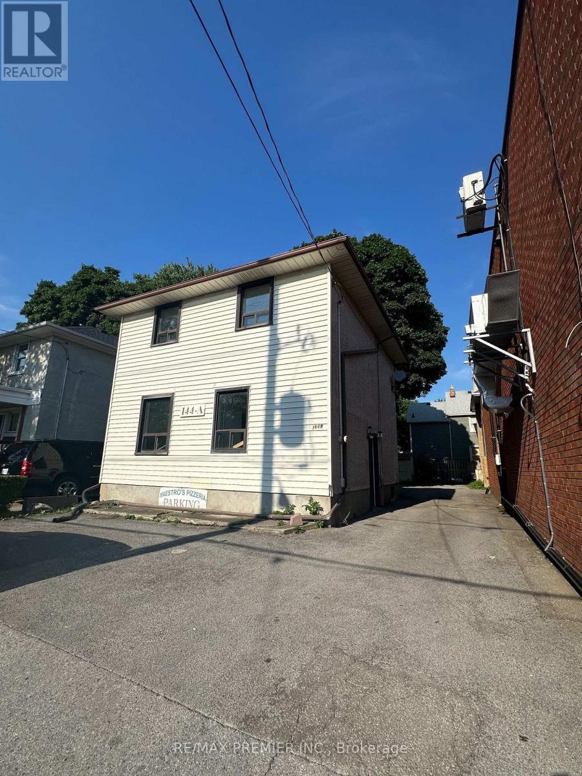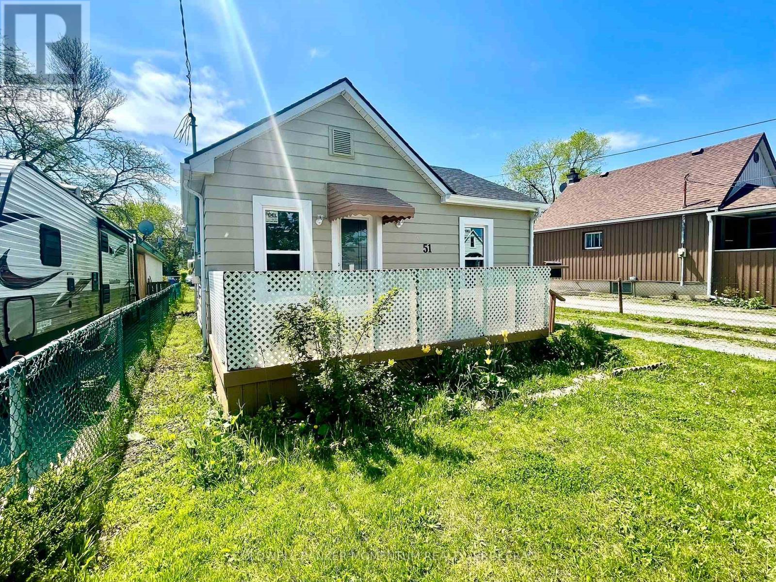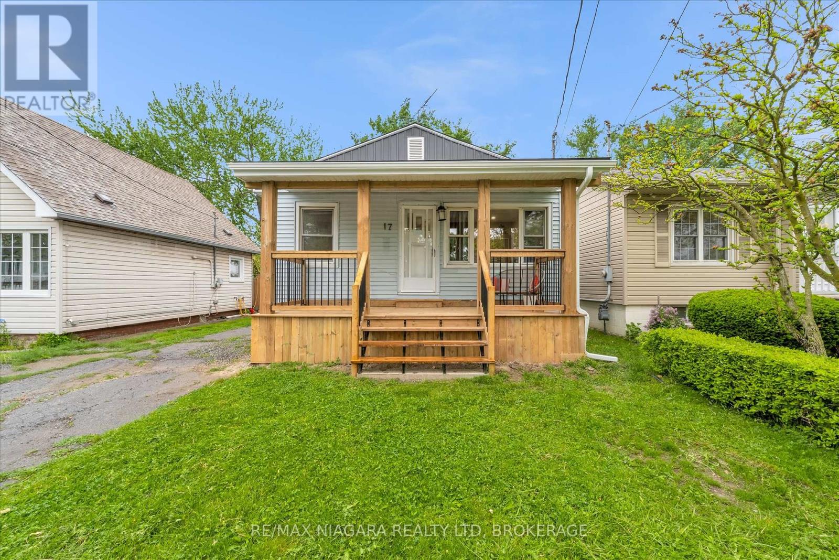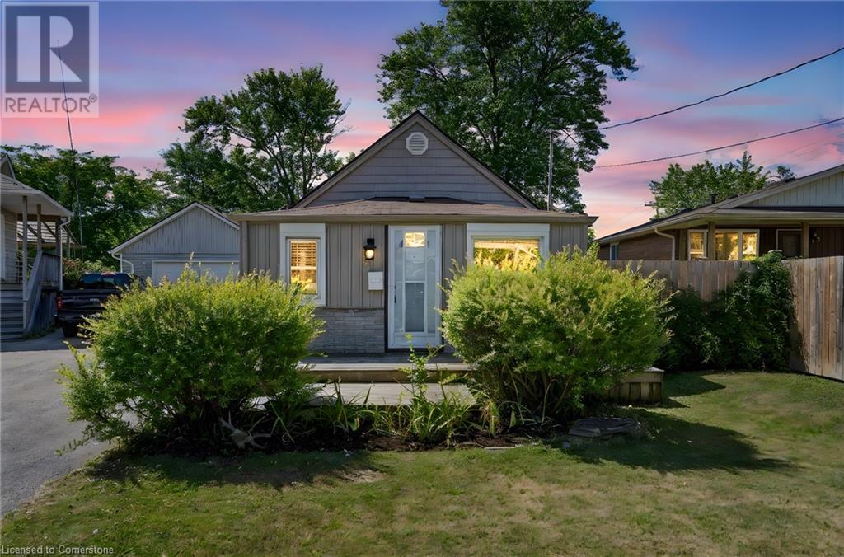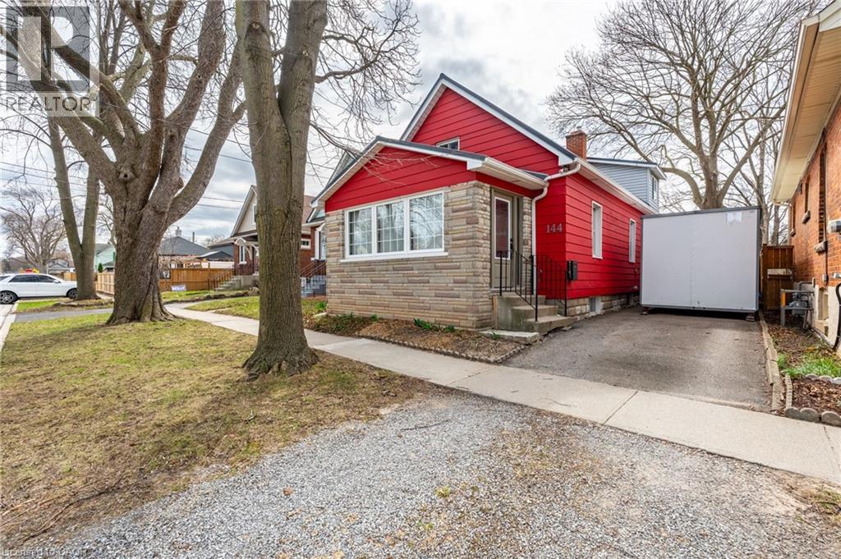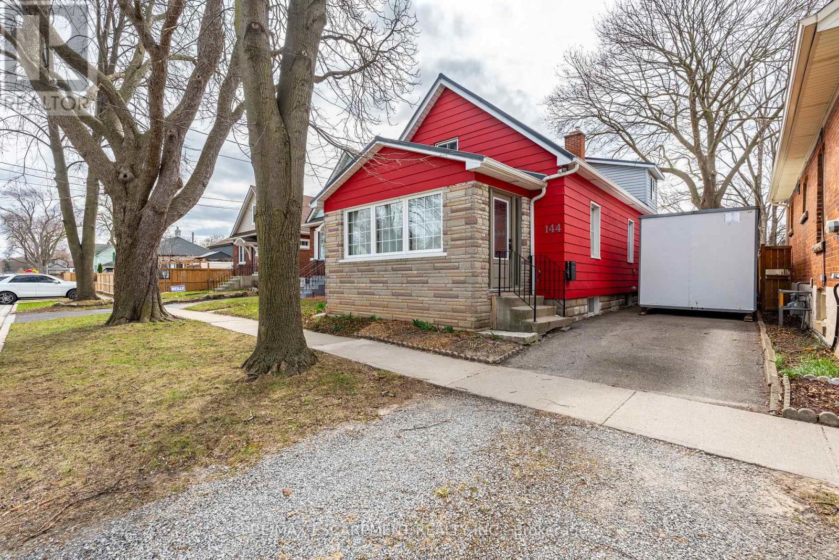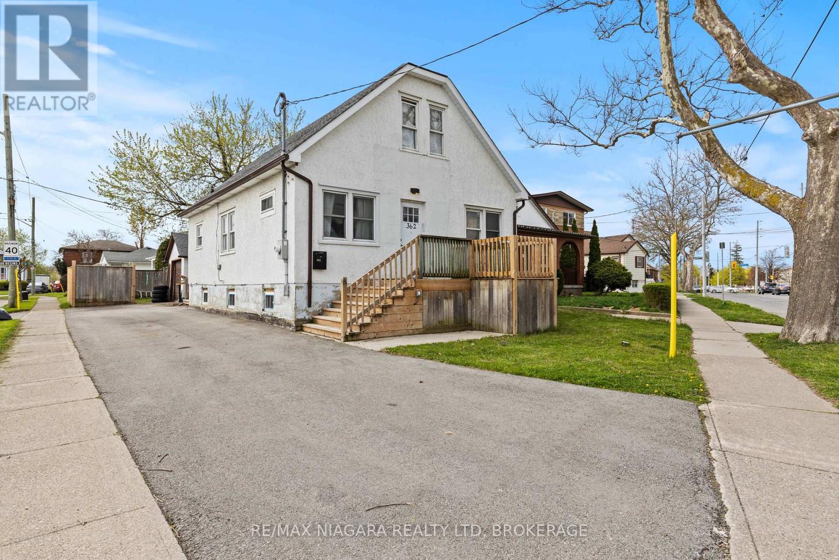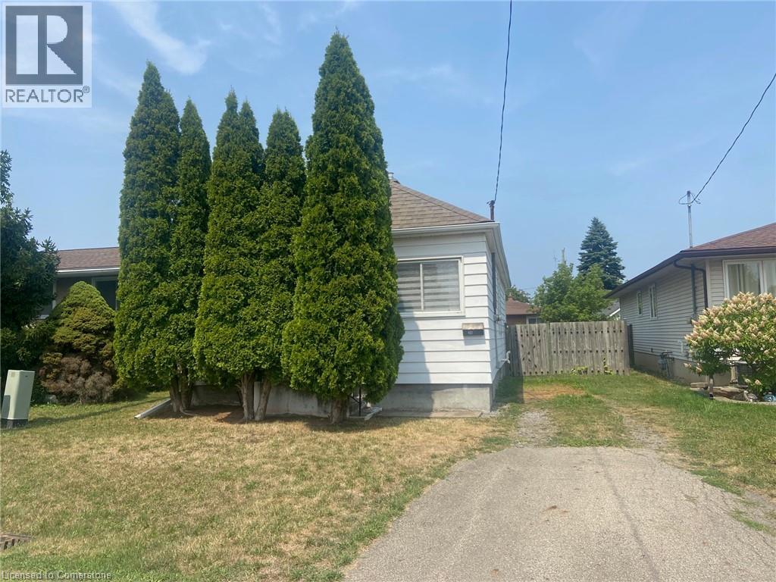Free account required
Unlock the full potential of your property search with a free account! Here's what you'll gain immediate access to:
- Exclusive Access to Every Listing
- Personalized Search Experience
- Favorite Properties at Your Fingertips
- Stay Ahead with Email Alerts





$424,900
71 DUFFERIN STREET
St. Catharines, Ontario, Ontario, L2R1Z9
MLS® Number: X12171565
Property description
Welcome to 71 Dufferin Street, a cute 2 bedroom bungalow in the heart of downtown and only steps to Haig Park. The spacious back yard is fully fenced and the private driveway accommodates 4 cars. As soon as you walk in the front door you will be impressed by the overall feeling of roominess. The living room and dining room are combined. The eat-in kitchen is close by and provides a breakfast bar for those quick meals. The main level has 2 bedrooms. Attached to the primary bedroom is a sitting/dressing room that is flooded with natural light. A perfect spot to curl up with a favorite book. A roomy 4 piece bath finishes off the main floor. In the basement you will find a 2 piece bath and loads of storage space that could easily be finished. Located just minutes from shopping, public transit and the QEW this move-in ready home offers style comfort and convenience ** This is a linked property.**
Building information
Type
*****
Appliances
*****
Architectural Style
*****
Basement Development
*****
Basement Type
*****
Construction Style Attachment
*****
Cooling Type
*****
Exterior Finish
*****
Foundation Type
*****
Half Bath Total
*****
Heating Fuel
*****
Heating Type
*****
Size Interior
*****
Stories Total
*****
Utility Water
*****
Land information
Sewer
*****
Size Depth
*****
Size Frontage
*****
Size Irregular
*****
Size Total
*****
Rooms
Main level
Kitchen
*****
Dining room
*****
Living room
*****
Foyer
*****
Bedroom
*****
Sitting room
*****
Bedroom
*****
Bathroom
*****
Basement
Bathroom
*****
Courtesy of ROYAL LEPAGE NRC REALTY
Book a Showing for this property
Please note that filling out this form you'll be registered and your phone number without the +1 part will be used as a password.
