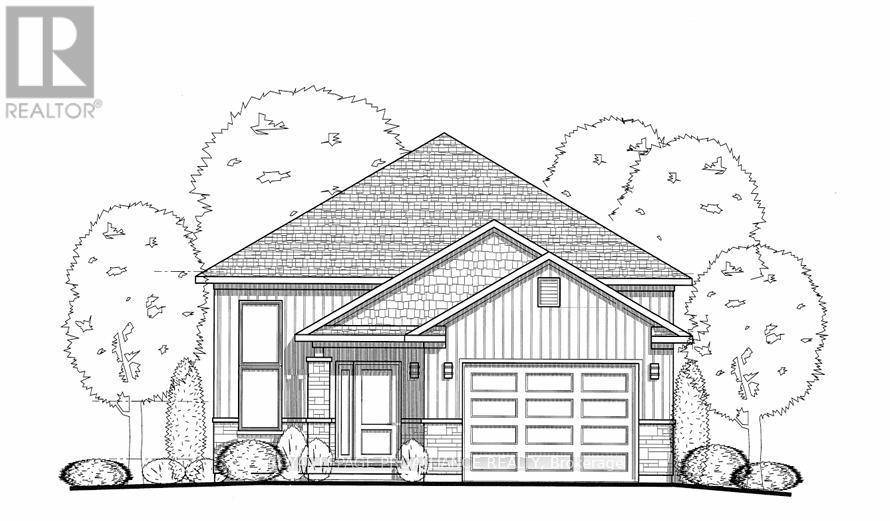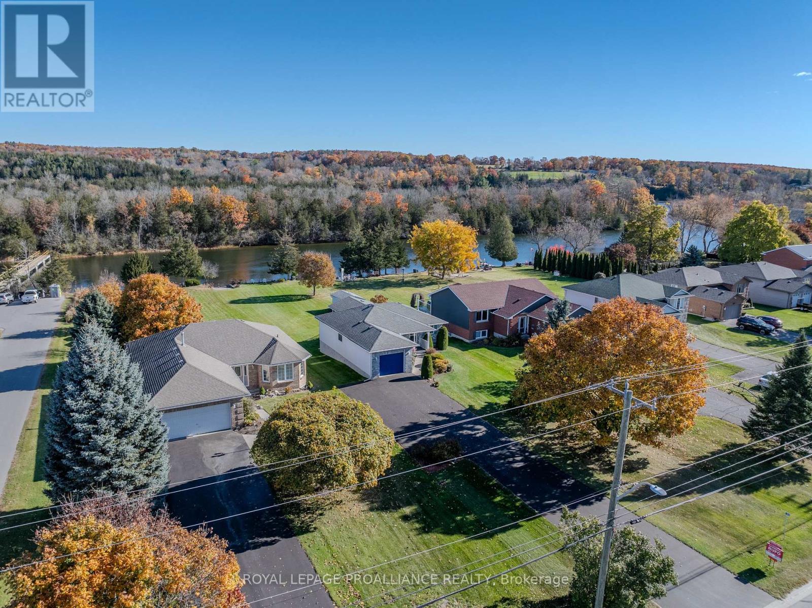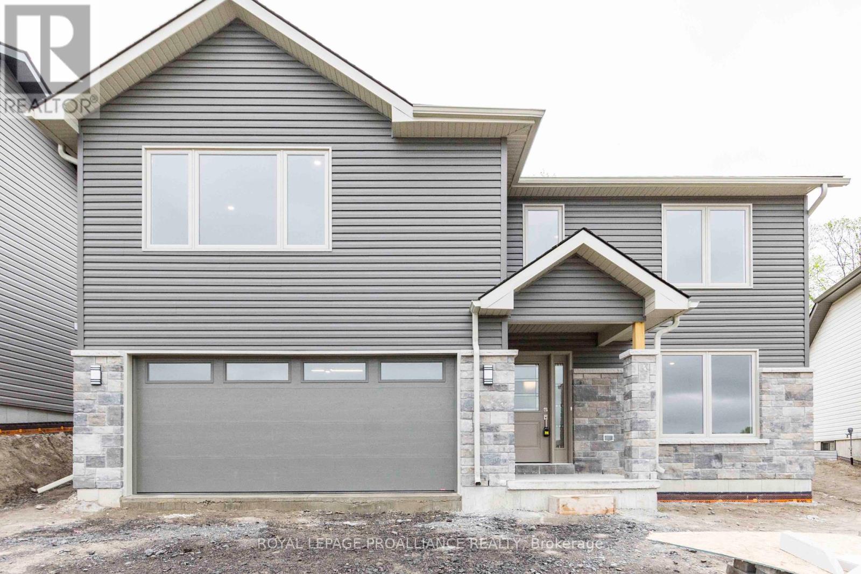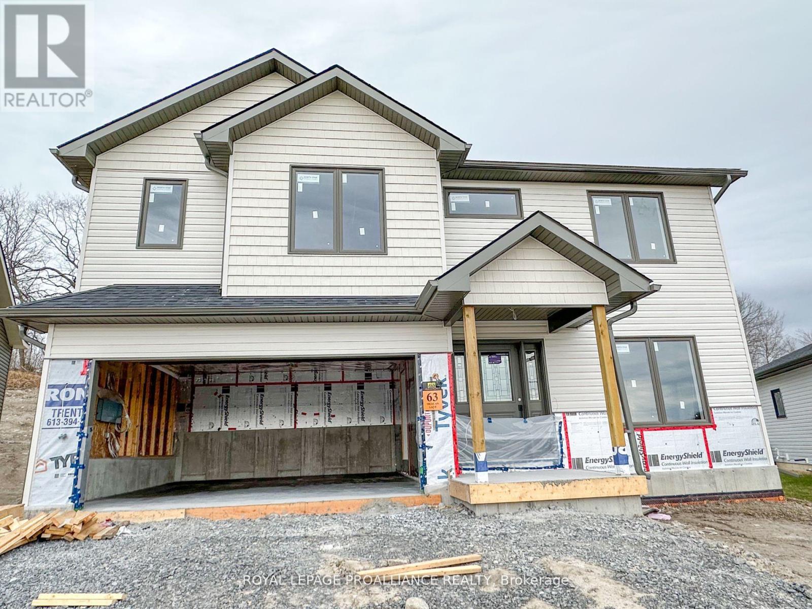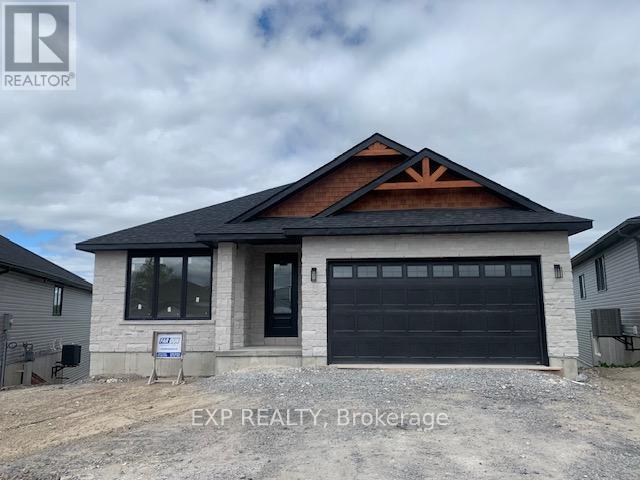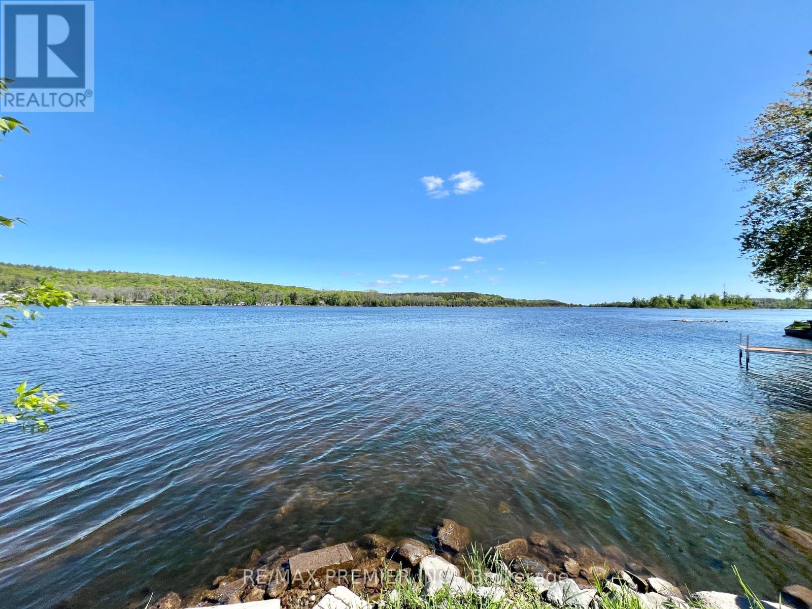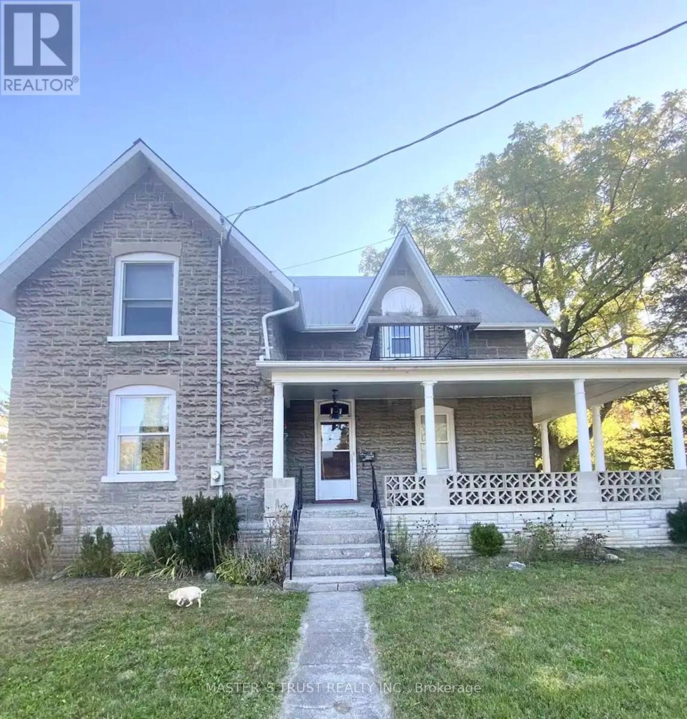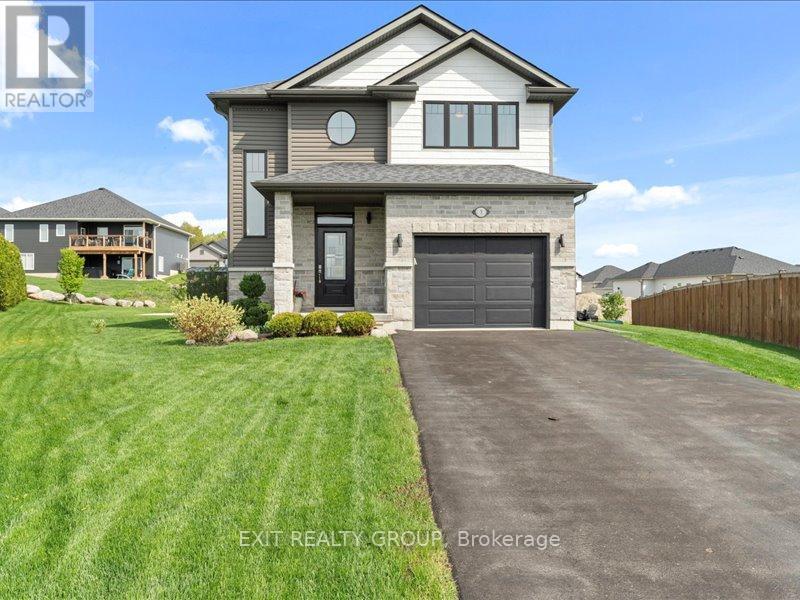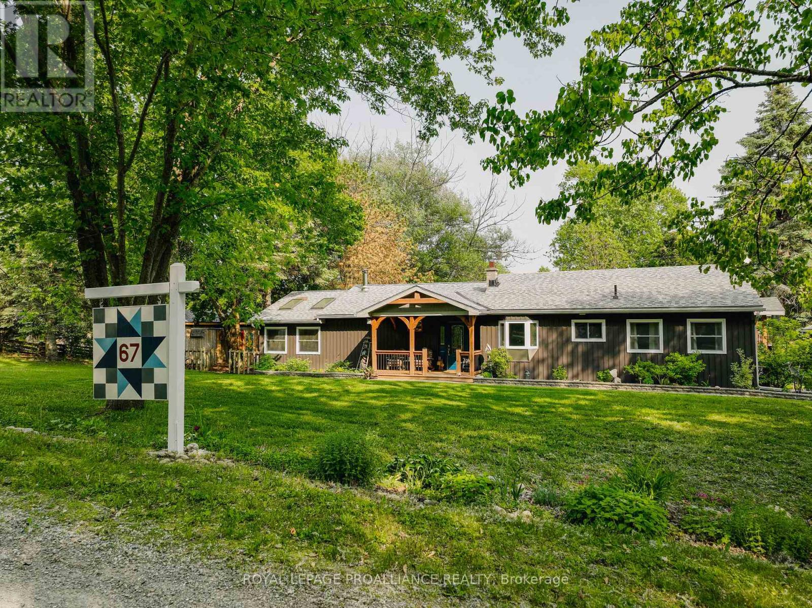Free account required
Unlock the full potential of your property search with a free account! Here's what you'll gain immediate access to:
- Exclusive Access to Every Listing
- Personalized Search Experience
- Favorite Properties at Your Fingertips
- Stay Ahead with Email Alerts
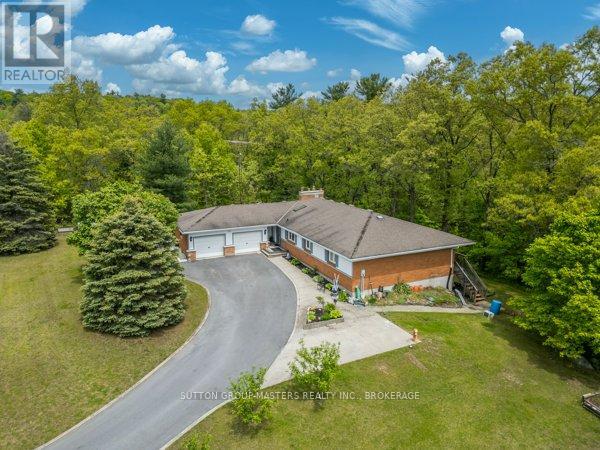
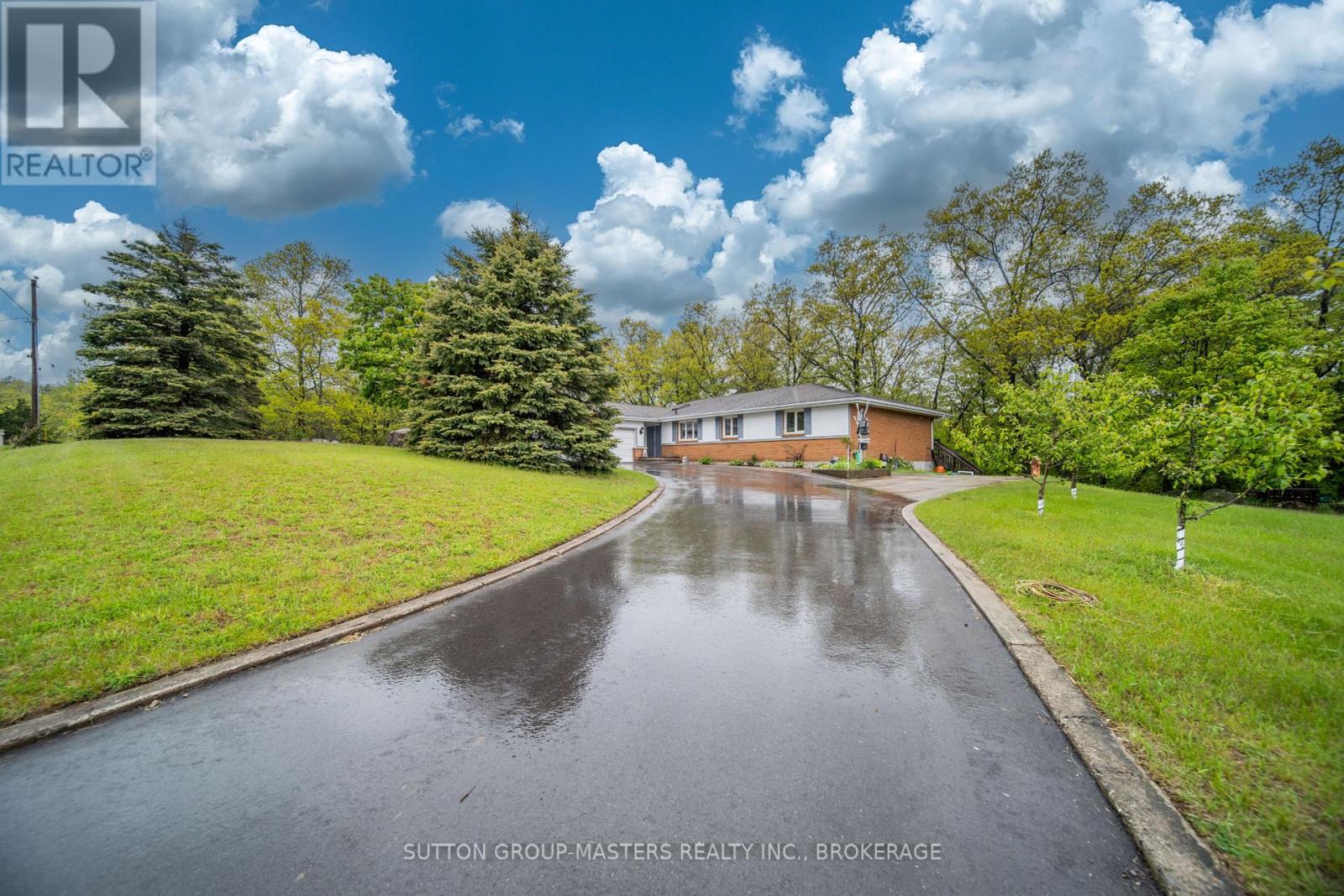
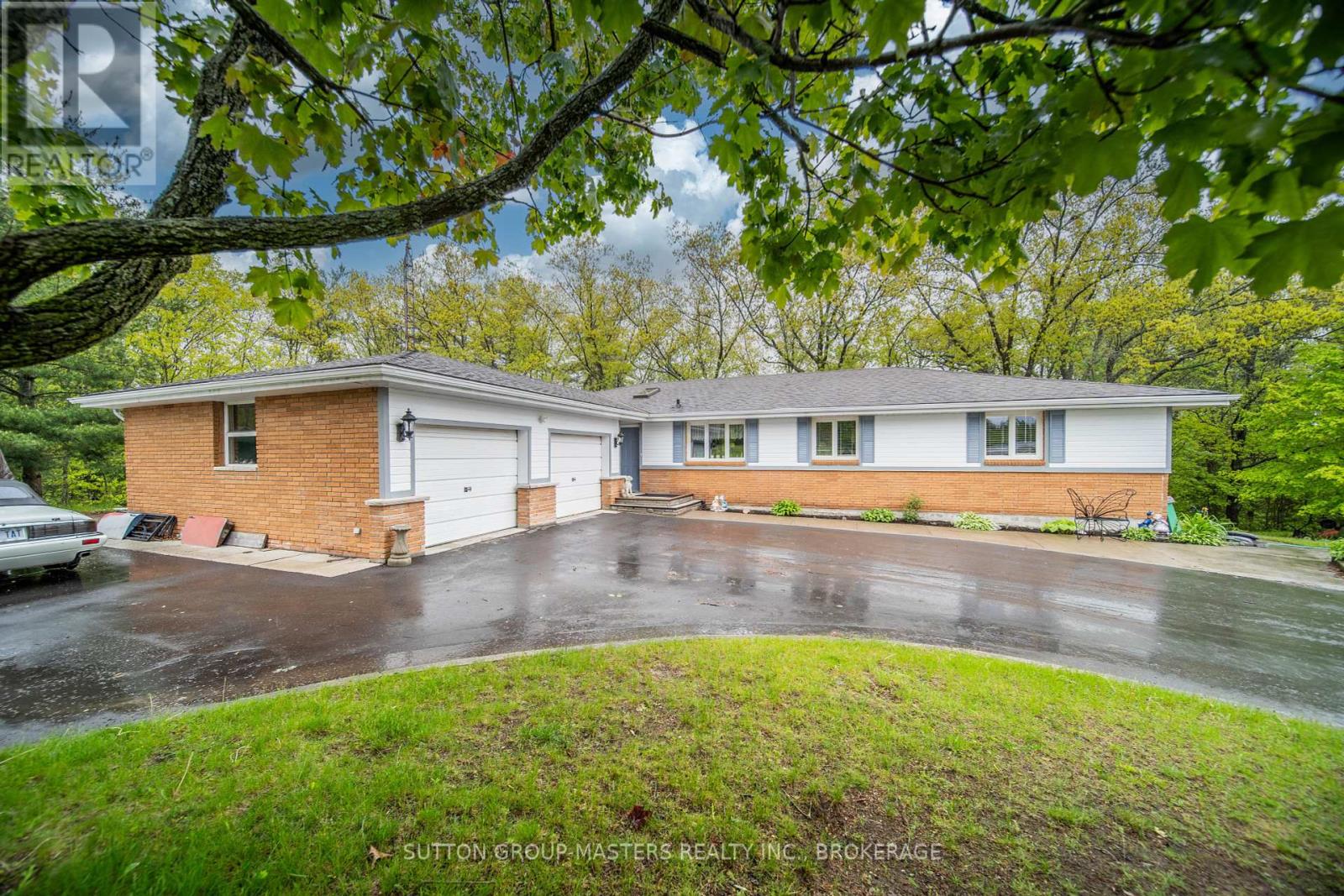
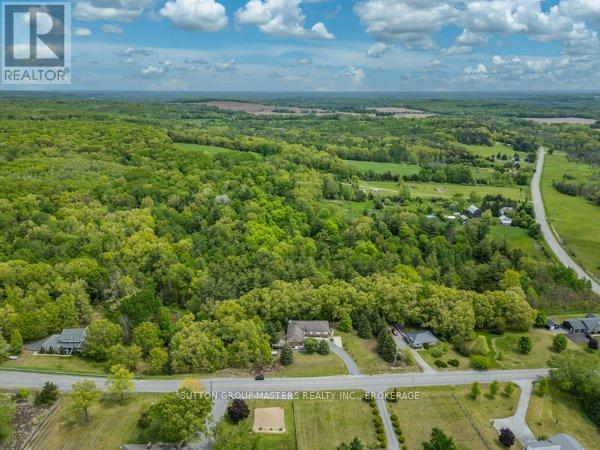
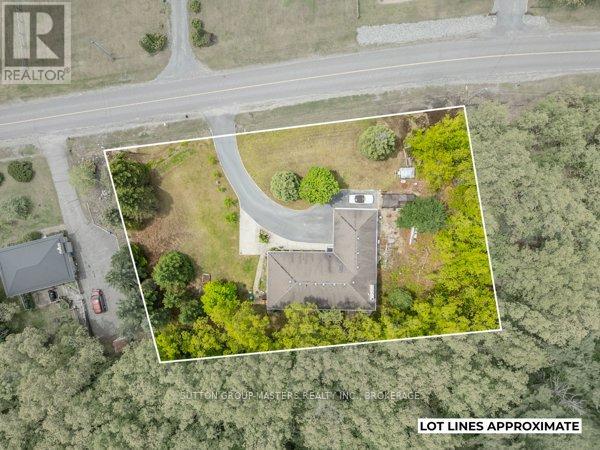
$759,900
36 FLYING CLUB ROAD
Quinte West, Ontario, Ontario, K0K2C0
MLS® Number: X12172465
Property description
Experience privacy and natural beauty in this delightful 3+1 bedroom, 3 full bath brick bungalow, tucked away on a serene, well-treed lot in desirable Oak Hills. The perfect home for multi-generational living. This deceptively spacious 1800 sq ft home offers warmth and character from the moment you walk in the door with a generous living room and its prominent stone wall fireplace. The dining area is a fantastic size and its direct access to expansive tiered decking is ideal for seamless indoor-outdoor living & entertaining overlooking the ravine. This custom kitchen boasts extensive cabinetry, an oversized island, built-in appliances, and a convenient desk. A gracefully curved staircase descends to the versatile walk-out basement perfect for the in-laws or additional living space. The lower living area features another fireplace and kitchenette, bedroom, bathroom & laundry. For the car enthusiast or hobbyist who thinks he has everything, this homes garage is equipped with a mechanic's pit, as well as access to the basements workshop area from the garage. This home is conveniently located 5 minutes from shopping in Frankford along the Trent River and 20 minutes from Trenton.
Building information
Type
*****
Amenities
*****
Appliances
*****
Architectural Style
*****
Basement Development
*****
Basement Features
*****
Basement Type
*****
Construction Style Attachment
*****
Cooling Type
*****
Exterior Finish
*****
Fireplace Present
*****
FireplaceTotal
*****
Foundation Type
*****
Heating Type
*****
Size Interior
*****
Stories Total
*****
Land information
Sewer
*****
Size Depth
*****
Size Frontage
*****
Size Irregular
*****
Size Total
*****
Rooms
Main level
Bathroom
*****
Bathroom
*****
Bedroom
*****
Bedroom
*****
Primary Bedroom
*****
Kitchen
*****
Dining room
*****
Living room
*****
Lower level
Kitchen
*****
Recreational, Games room
*****
Workshop
*****
Bathroom
*****
Laundry room
*****
Bedroom
*****
Main level
Bathroom
*****
Bathroom
*****
Bedroom
*****
Bedroom
*****
Primary Bedroom
*****
Kitchen
*****
Dining room
*****
Living room
*****
Lower level
Kitchen
*****
Recreational, Games room
*****
Workshop
*****
Bathroom
*****
Laundry room
*****
Bedroom
*****
Main level
Bathroom
*****
Bathroom
*****
Bedroom
*****
Bedroom
*****
Primary Bedroom
*****
Kitchen
*****
Dining room
*****
Living room
*****
Lower level
Kitchen
*****
Recreational, Games room
*****
Workshop
*****
Bathroom
*****
Laundry room
*****
Bedroom
*****
Main level
Bathroom
*****
Bathroom
*****
Bedroom
*****
Bedroom
*****
Primary Bedroom
*****
Kitchen
*****
Dining room
*****
Living room
*****
Courtesy of SUTTON GROUP-MASTERS REALTY INC., BROKERAGE
Book a Showing for this property
Please note that filling out this form you'll be registered and your phone number without the +1 part will be used as a password.
