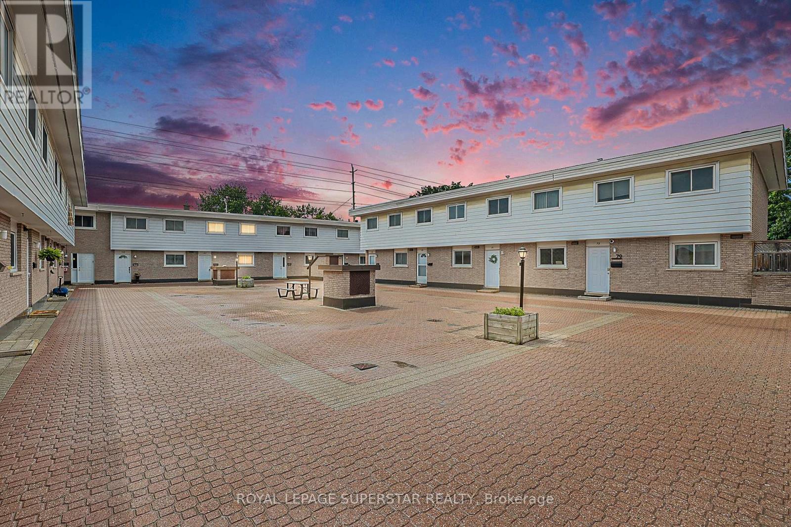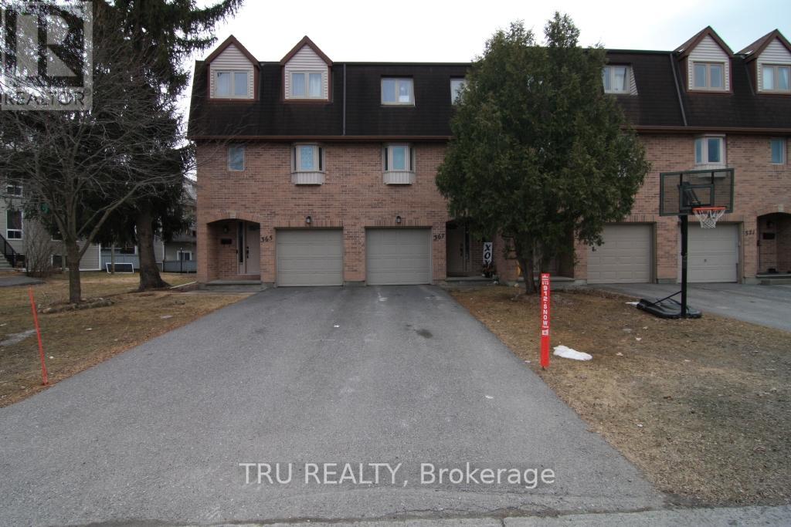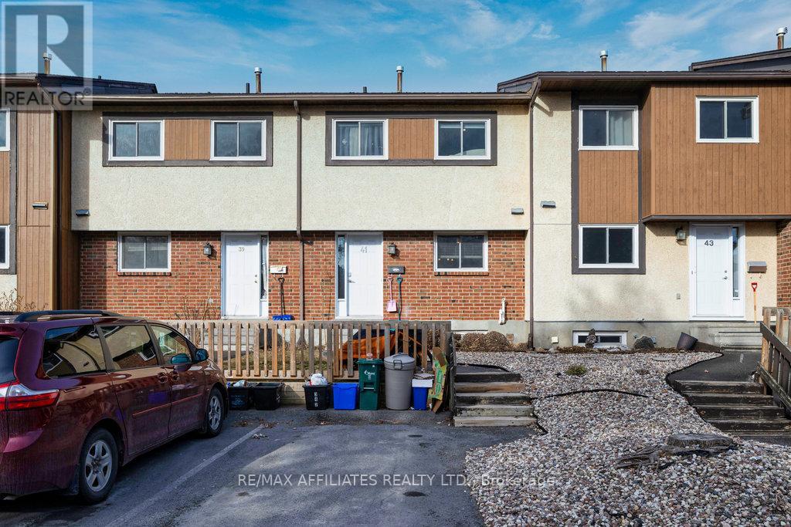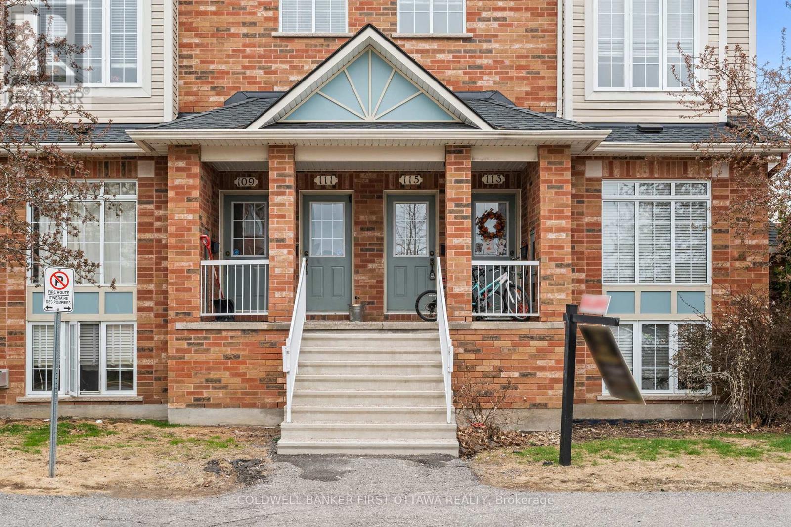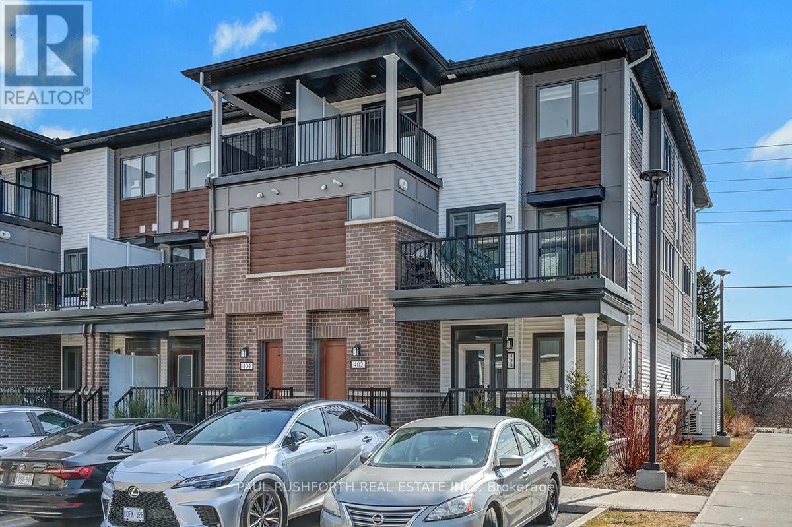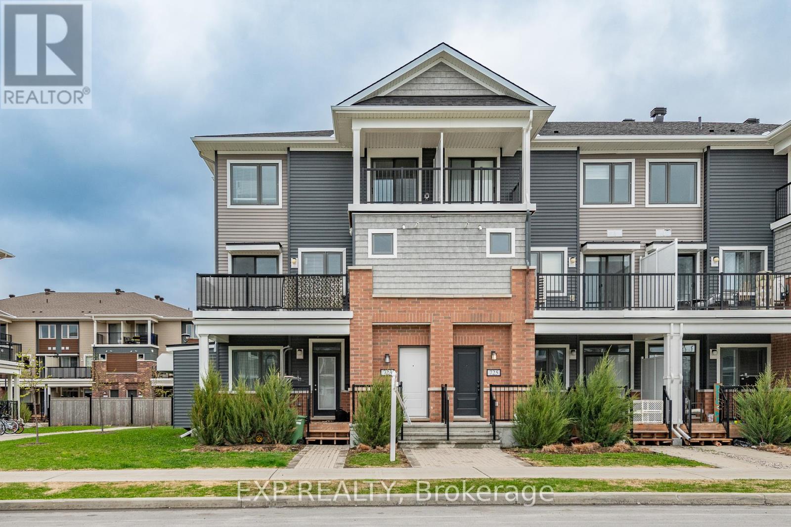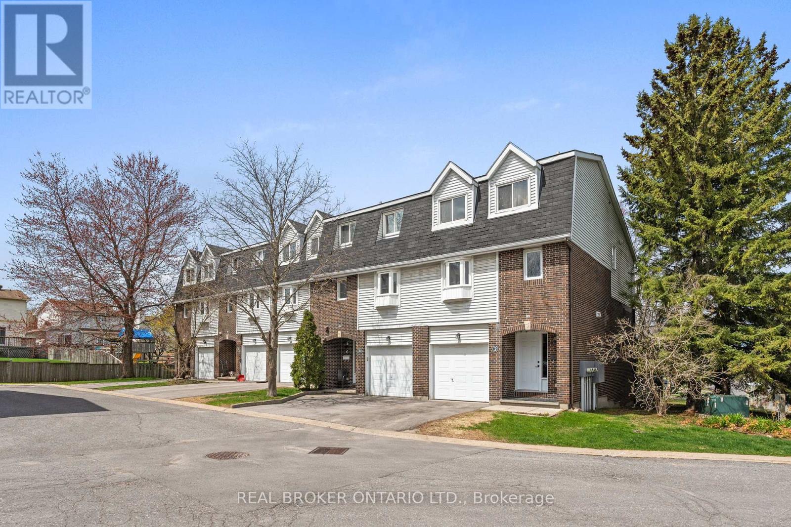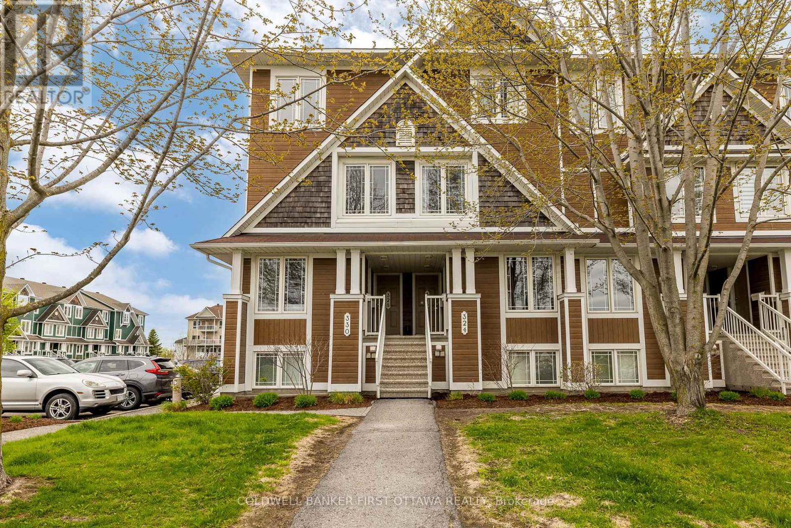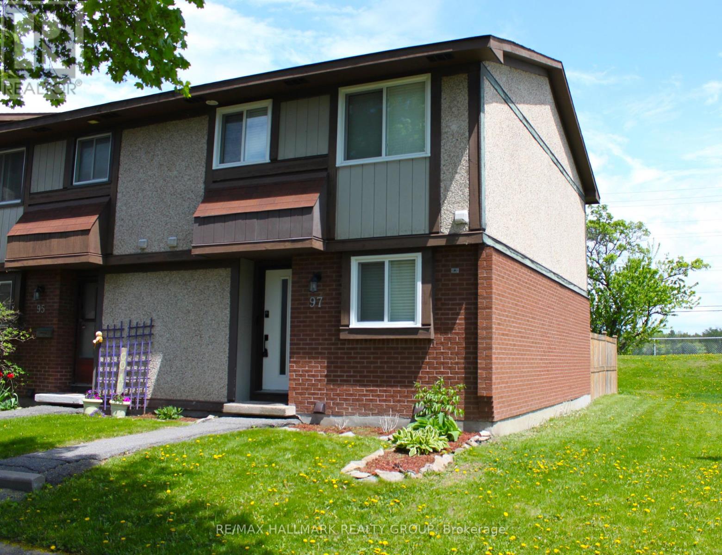Free account required
Unlock the full potential of your property search with a free account! Here's what you'll gain immediate access to:
- Exclusive Access to Every Listing
- Personalized Search Experience
- Favorite Properties at Your Fingertips
- Stay Ahead with Email Alerts
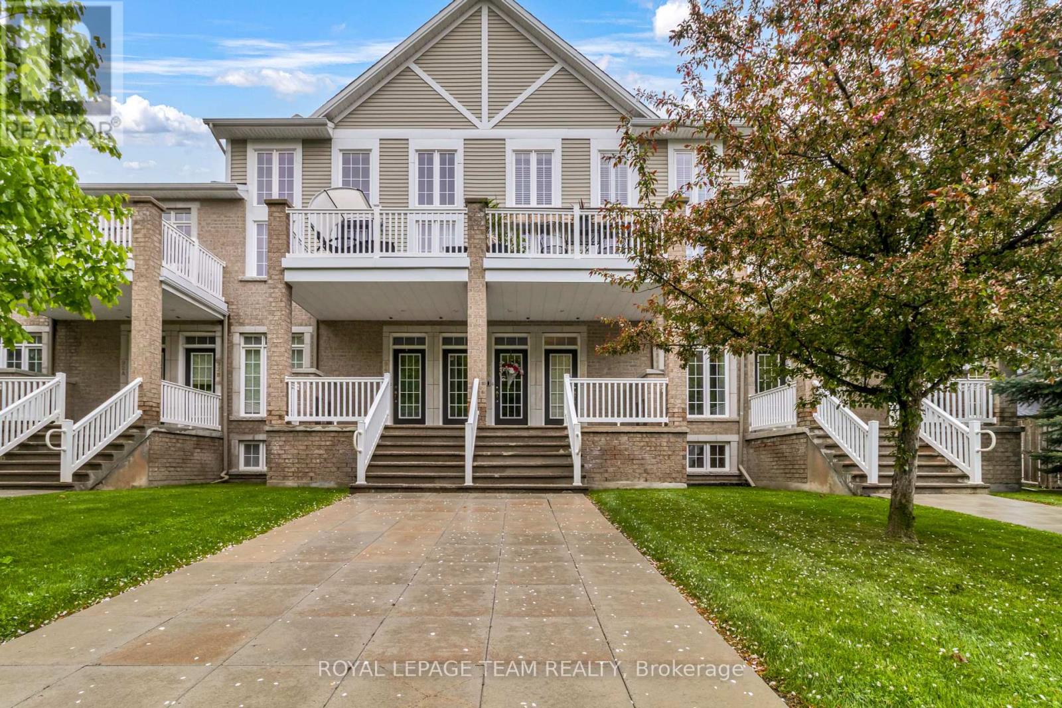
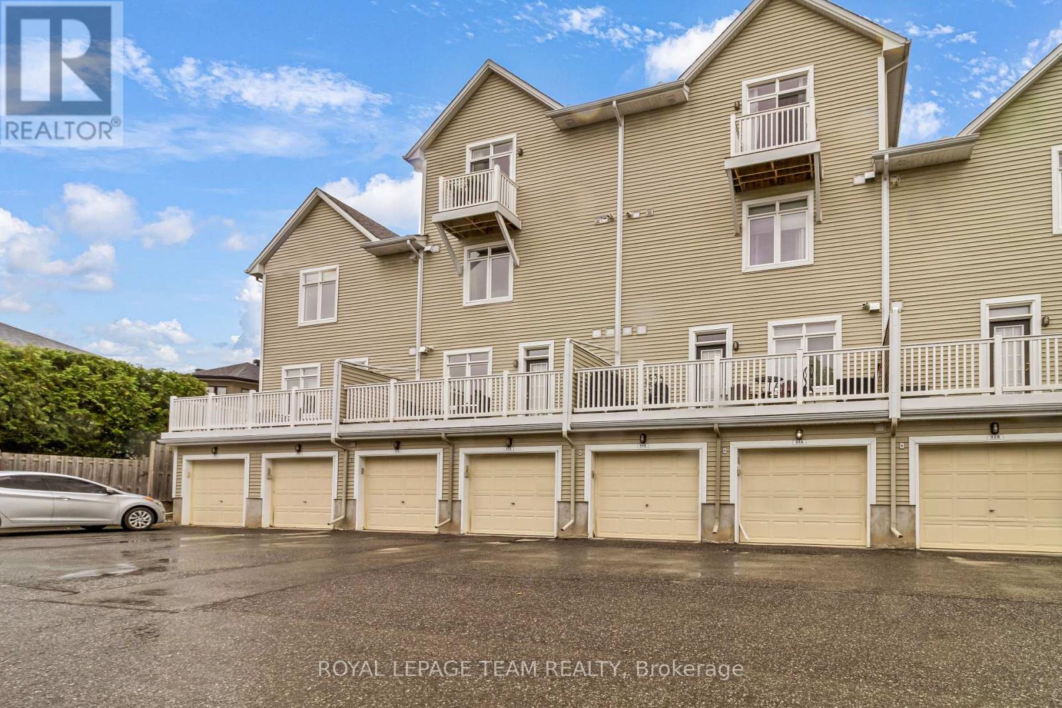
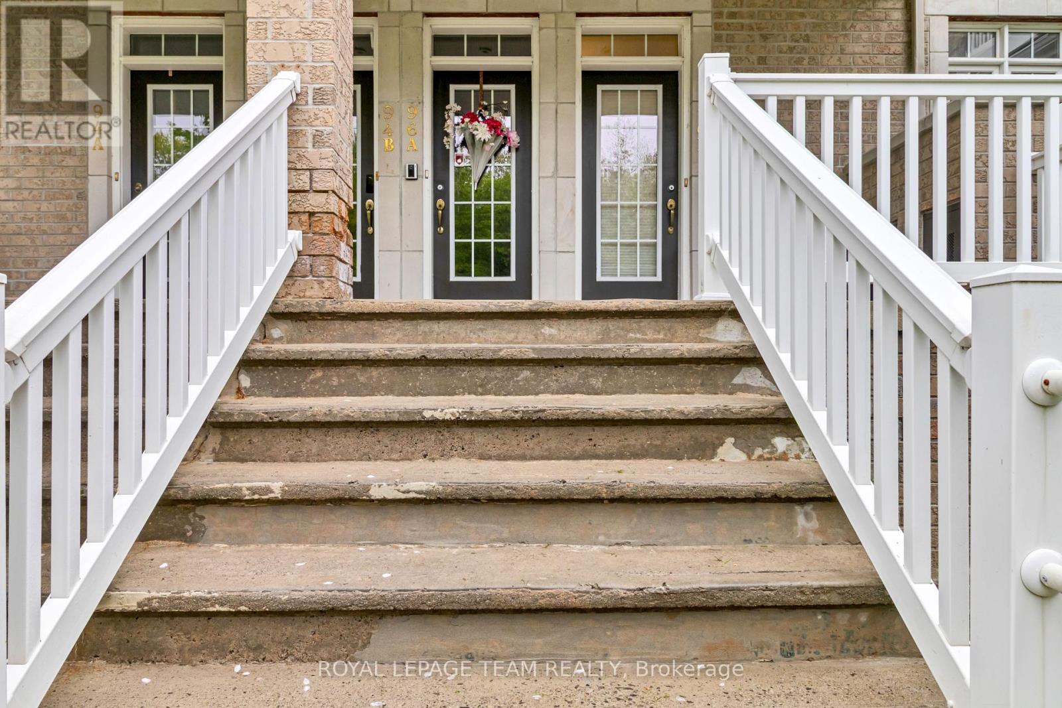
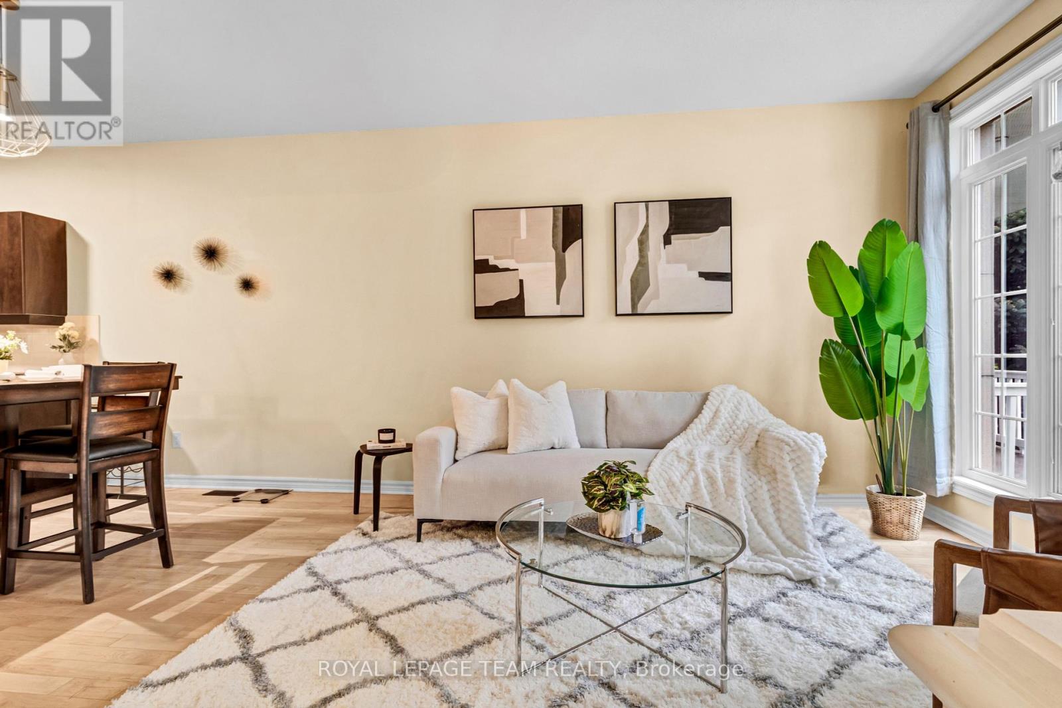
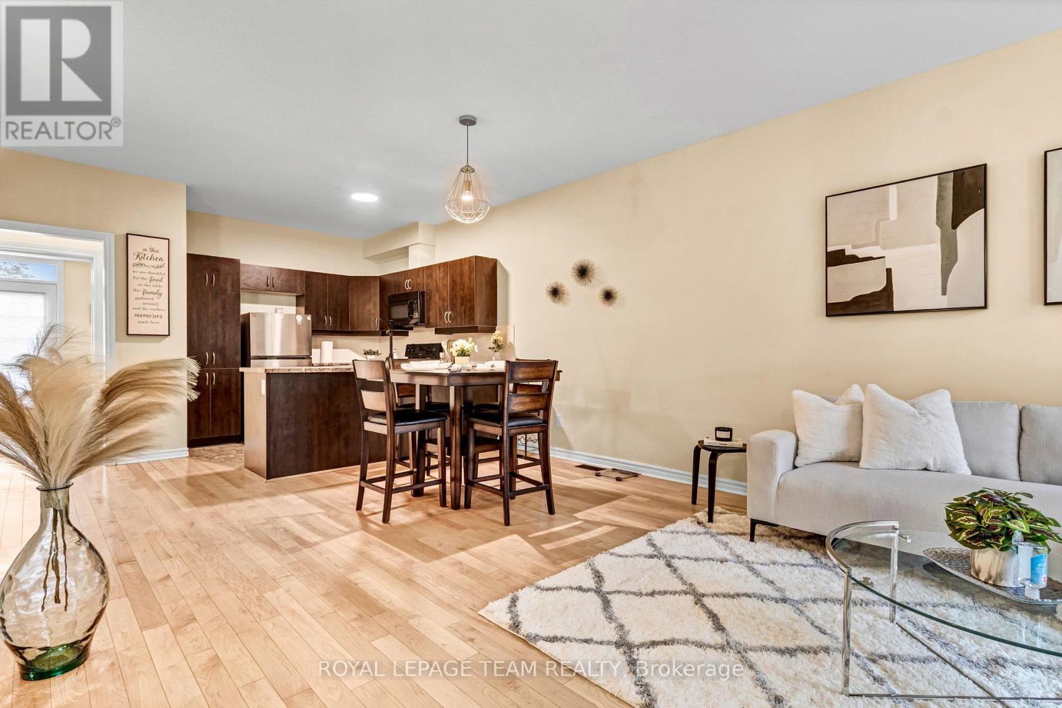
$459,990
B - 96 STONEHAVEN DRIVE
Ottawa, Ontario, Ontario, K2M0C4
MLS® Number: X12173442
Property description
GARAGE! Rare opportunity with both garage and driveway parking. Welcome to 96B Stonehaven Drive, a beautifully designed 2 bed, 2 full bath stacked townhome in the heart of Kanata. Built by Urbandale, this bright 2 bed, 2 full bath home features a spacious open-concept layout with hardwood on the main level, a modern kitchen with breakfast bar, and generous living/dining areas perfect for entertaining. The main floor bedroom offers direct access to a private balcony and is paired with a 4pc ensuite. Downstairs, you'll find a second bedroom, another full bathroom, laundry, and direct access from the garage. Located steps from parks, schools, transit, and shopping, this home blends comfort, convenience, and functionality in a sought-after neighbourhood. Don't miss it!
Building information
Type
*****
Appliances
*****
Basement Development
*****
Basement Type
*****
Cooling Type
*****
Exterior Finish
*****
Foundation Type
*****
Heating Fuel
*****
Heating Type
*****
Size Interior
*****
Stories Total
*****
Land information
Amenities
*****
Landscape Features
*****
Rooms
Main level
Other
*****
Primary Bedroom
*****
Living room
*****
Bathroom
*****
Dining room
*****
Kitchen
*****
Lower level
Other
*****
Laundry room
*****
Bathroom
*****
Bedroom
*****
Other
*****
Main level
Other
*****
Primary Bedroom
*****
Living room
*****
Bathroom
*****
Dining room
*****
Kitchen
*****
Lower level
Other
*****
Laundry room
*****
Bathroom
*****
Bedroom
*****
Other
*****
Main level
Other
*****
Primary Bedroom
*****
Living room
*****
Bathroom
*****
Dining room
*****
Kitchen
*****
Lower level
Other
*****
Laundry room
*****
Bathroom
*****
Bedroom
*****
Other
*****
Main level
Other
*****
Primary Bedroom
*****
Living room
*****
Bathroom
*****
Dining room
*****
Kitchen
*****
Lower level
Other
*****
Laundry room
*****
Bathroom
*****
Bedroom
*****
Other
*****
Main level
Other
*****
Primary Bedroom
*****
Living room
*****
Bathroom
*****
Dining room
*****
Kitchen
*****
Courtesy of ROYAL LEPAGE TEAM REALTY
Book a Showing for this property
Please note that filling out this form you'll be registered and your phone number without the +1 part will be used as a password.
