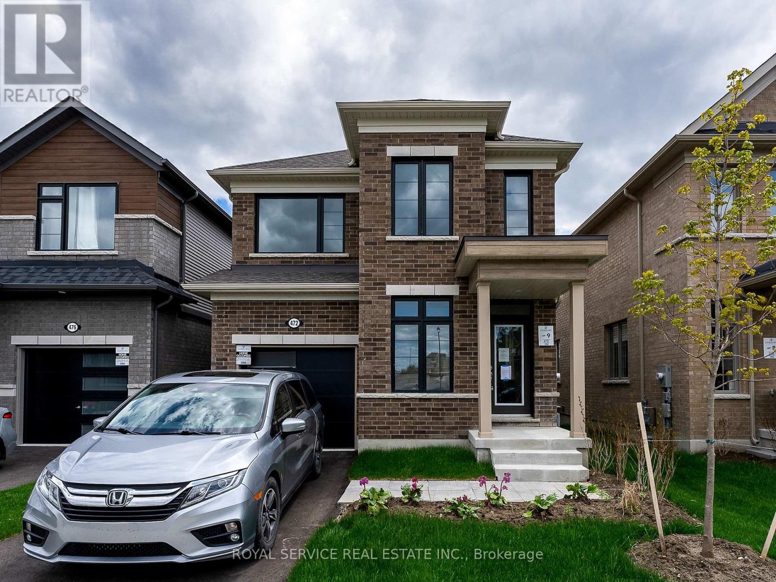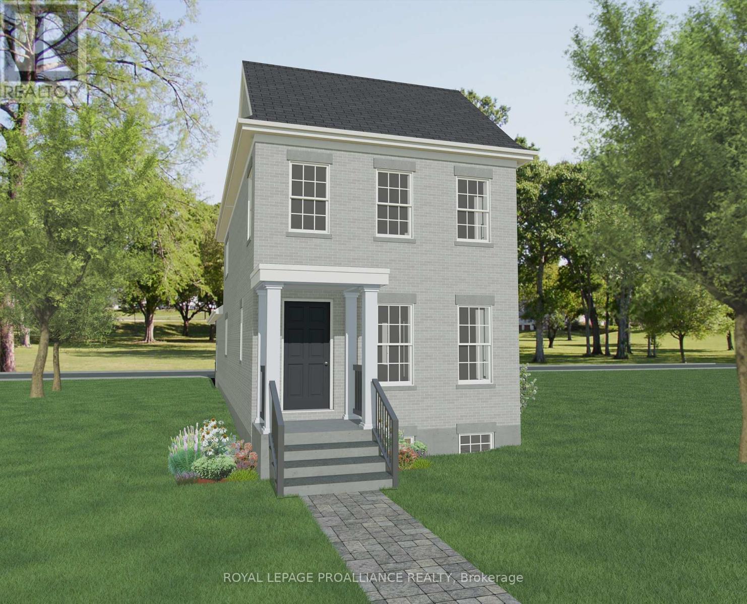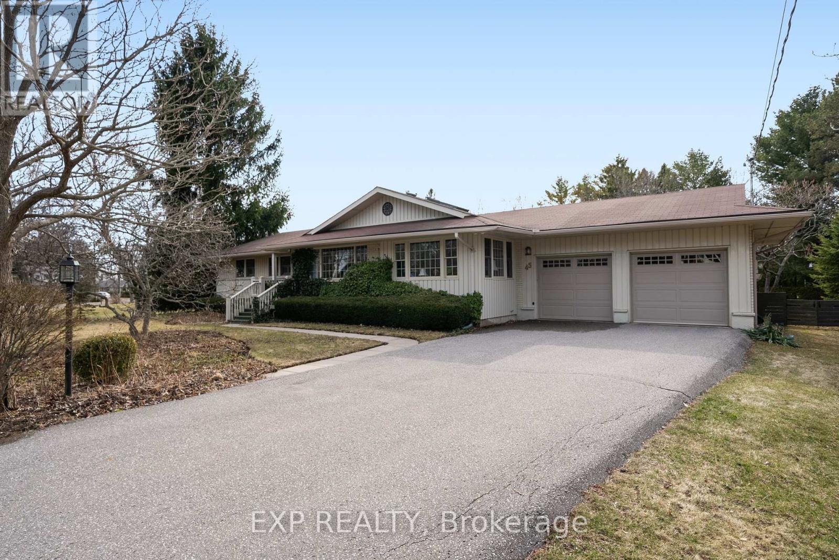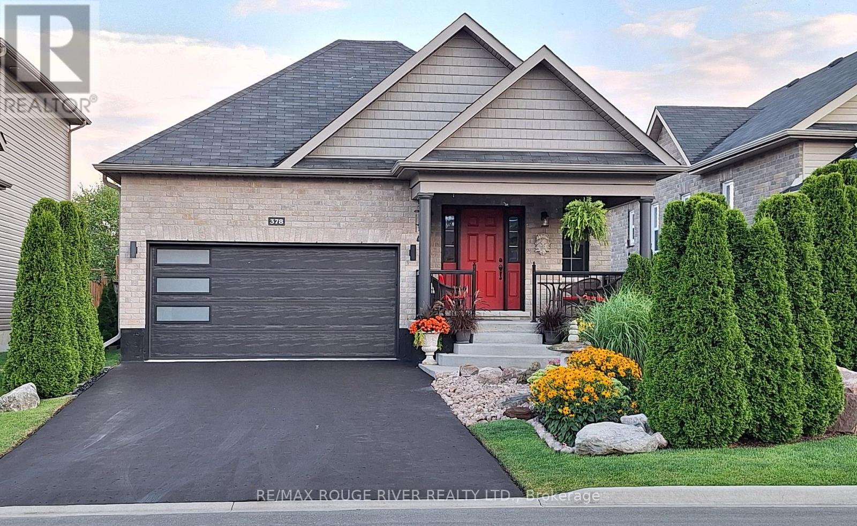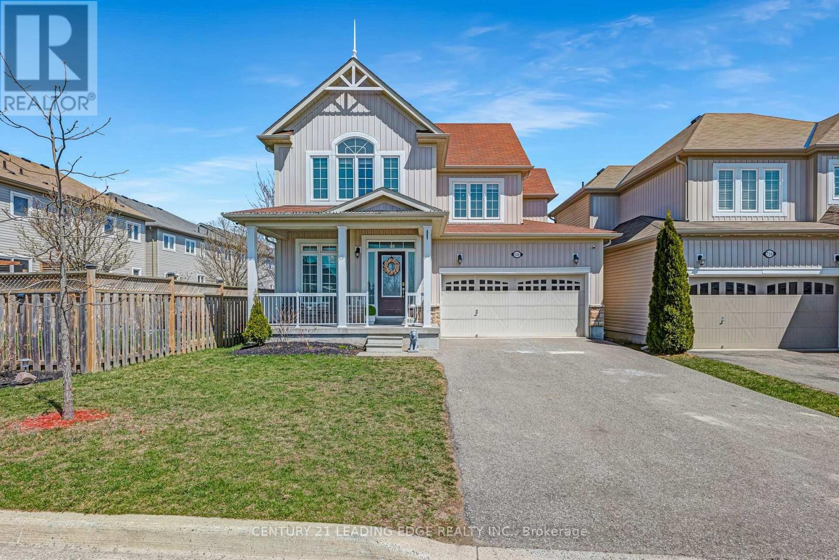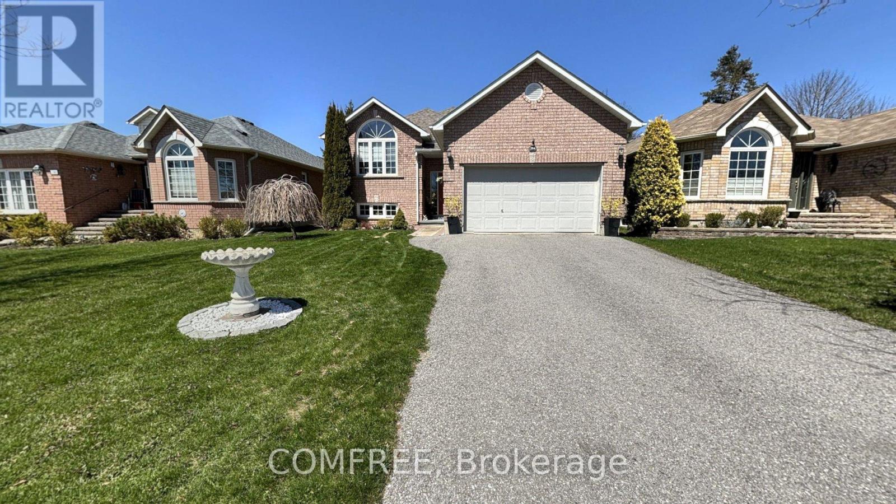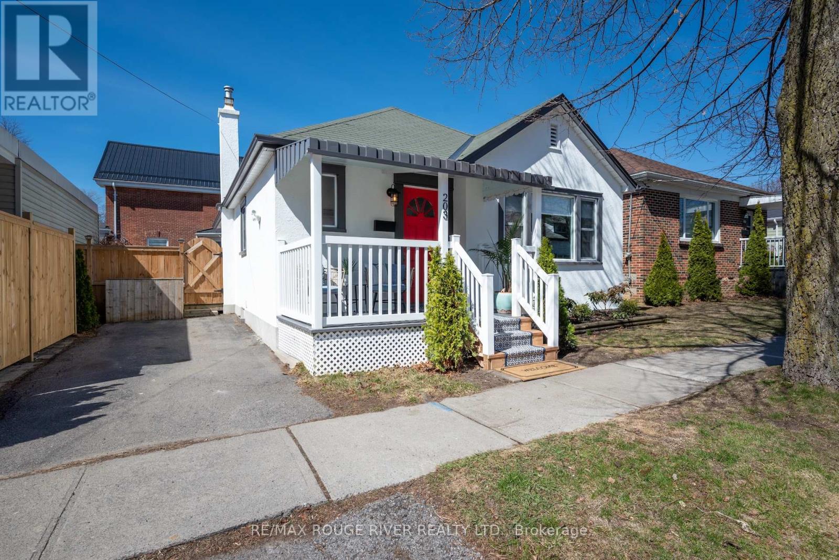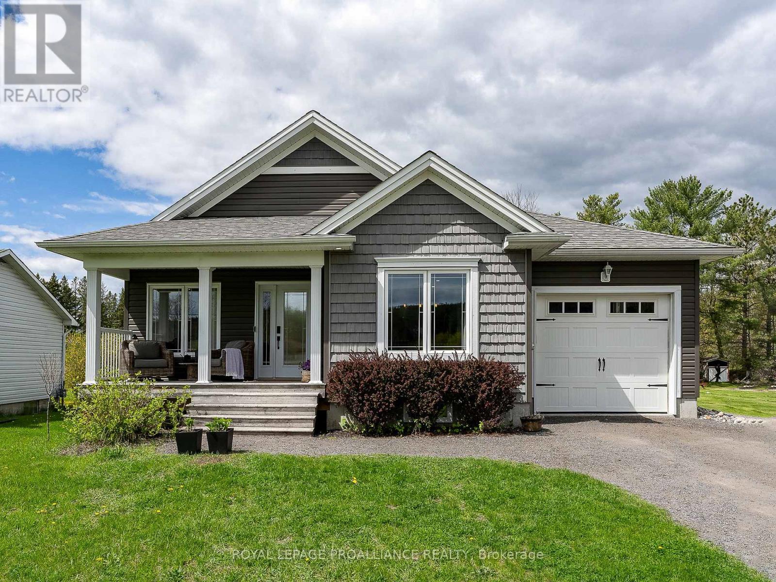Free account required
Unlock the full potential of your property search with a free account! Here's what you'll gain immediate access to:
- Exclusive Access to Every Listing
- Personalized Search Experience
- Favorite Properties at Your Fingertips
- Stay Ahead with Email Alerts
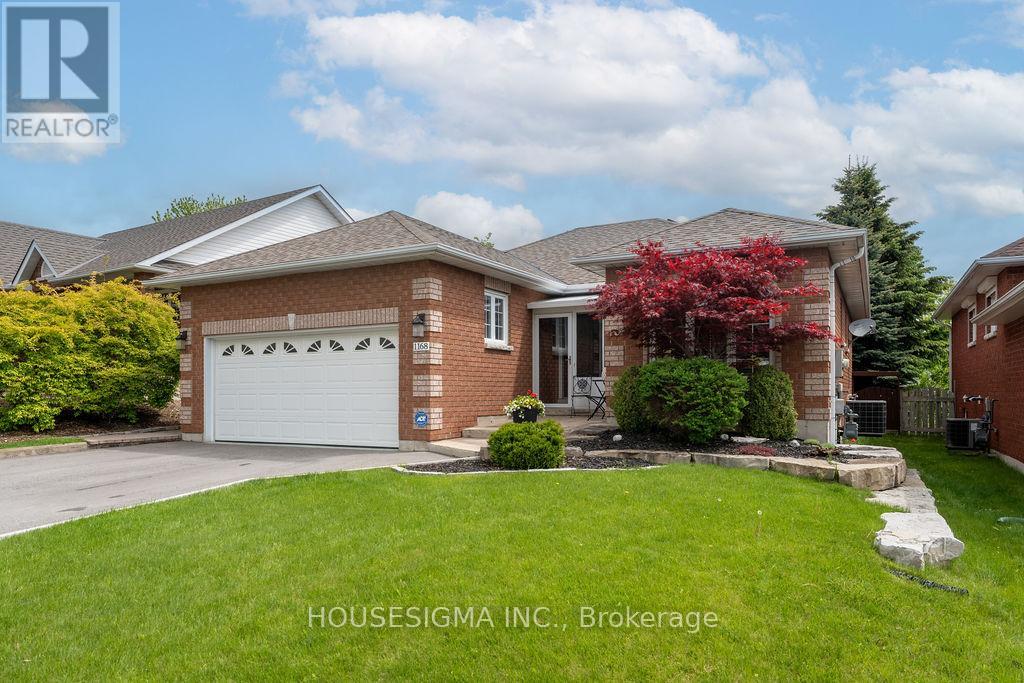
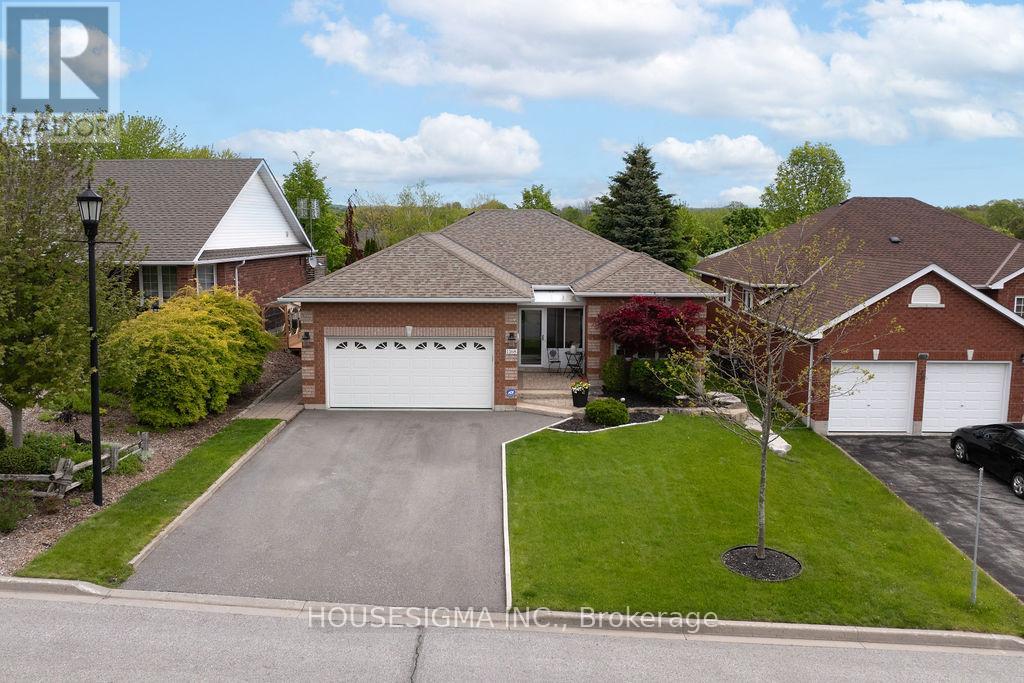



$964,900
1168 ASHLAND DRIVE
Cobourg, Ontario, Ontario, K9A5S2
MLS® Number: X12173777
Property description
Welcome to this Beautiful, Immaculately Updated Bungalow, nestled in an upscale subdivision in the highly desirable Parkview Hills Neighborhood of Cobourg, Ontario! This 3-bedroom, 3-bathroom all-brick Bungalow with a gorgeous indoor & outdoor Living space, offers an ideal combination of Comfort and Elegance. Upon entry, you'll be greeted by a spacious, open-concept Living Area, filled with natural light, accentuated by a feature Wall, a Gas Fireplace, Window Shutters & beautiful Vaulted ceiling. The well-planned Kitchen has been re-modelled and features abundant sleek Cabinetry, with Roll Out Shelves, Built in Pantry, Under Counter Lighting, Pot Lights, gorgeous modern Backsplash and Dining Area. From the Dining Area, head out to the Outdoor Oasis with a custom-built BBQ Gazebo featuring a Built in Gas BBQ & a second large Gazebo with composite decking, built in lighting, Ceiling Fan, Skylight, hook up for a TV and custom screening, perfect for Al Fresco Dining and a great spot to entertain in the summer. The main floor also features a Hardwood Floors through-out, convenient Laundry with Storage Cabinets and easy access from the garage. Unwind in the quiet Primary Suite, which over looks the private backyard and includes a gorgeous Feature Wall, an Ensuite Bathroom with Walk-In Rain Shower and Large Vanity with Marble Counter & and a custom designed Double closet. A second Bedroom overlooks the front yard and provides more space for Family or Guests, along with a 4-piece Bathroom. The Large, Finished Basement includes a Family Room with gorgeous Built in Electric Fireplace, Pot Lights & Built in Cabinets, a Third Bedroom, a 2-piece Bath, Storage Area & offers endless potential for a Home Theater, Recreation Area or Office. The backyard is your own lush Hideaway, offering a Pretty sitting area, and total privacy in the summer and fall. Don't miss the opportunity to own this remarkable move-in ready Home in one of Cobourg's most popular neighborhoods.
Building information
Type
*****
Age
*****
Amenities
*****
Appliances
*****
Architectural Style
*****
Basement Development
*****
Basement Type
*****
Construction Style Attachment
*****
Cooling Type
*****
Exterior Finish
*****
Fireplace Present
*****
FireplaceTotal
*****
Fire Protection
*****
Flooring Type
*****
Foundation Type
*****
Half Bath Total
*****
Heating Fuel
*****
Heating Type
*****
Size Interior
*****
Stories Total
*****
Utility Water
*****
Land information
Amenities
*****
Fence Type
*****
Landscape Features
*****
Sewer
*****
Size Depth
*****
Size Frontage
*****
Size Irregular
*****
Size Total
*****
Rooms
Main level
Bathroom
*****
Bedroom
*****
Primary Bedroom
*****
Laundry room
*****
Dining room
*****
Kitchen
*****
Living room
*****
Foyer
*****
Lower level
Bedroom 3
*****
Family room
*****
Other
*****
Utility room
*****
Bathroom
*****
Main level
Bathroom
*****
Bedroom
*****
Primary Bedroom
*****
Laundry room
*****
Dining room
*****
Kitchen
*****
Living room
*****
Foyer
*****
Lower level
Bedroom 3
*****
Family room
*****
Other
*****
Utility room
*****
Bathroom
*****
Main level
Bathroom
*****
Bedroom
*****
Primary Bedroom
*****
Laundry room
*****
Dining room
*****
Kitchen
*****
Living room
*****
Foyer
*****
Lower level
Bedroom 3
*****
Family room
*****
Other
*****
Utility room
*****
Bathroom
*****
Main level
Bathroom
*****
Bedroom
*****
Primary Bedroom
*****
Laundry room
*****
Dining room
*****
Kitchen
*****
Living room
*****
Foyer
*****
Lower level
Bedroom 3
*****
Family room
*****
Other
*****
Courtesy of HOUSESIGMA INC.
Book a Showing for this property
Please note that filling out this form you'll be registered and your phone number without the +1 part will be used as a password.
