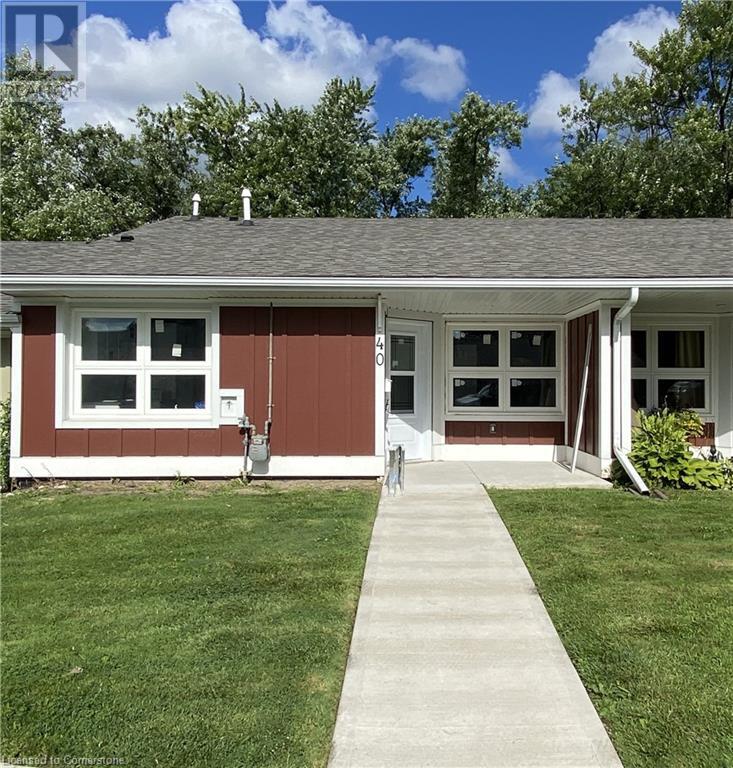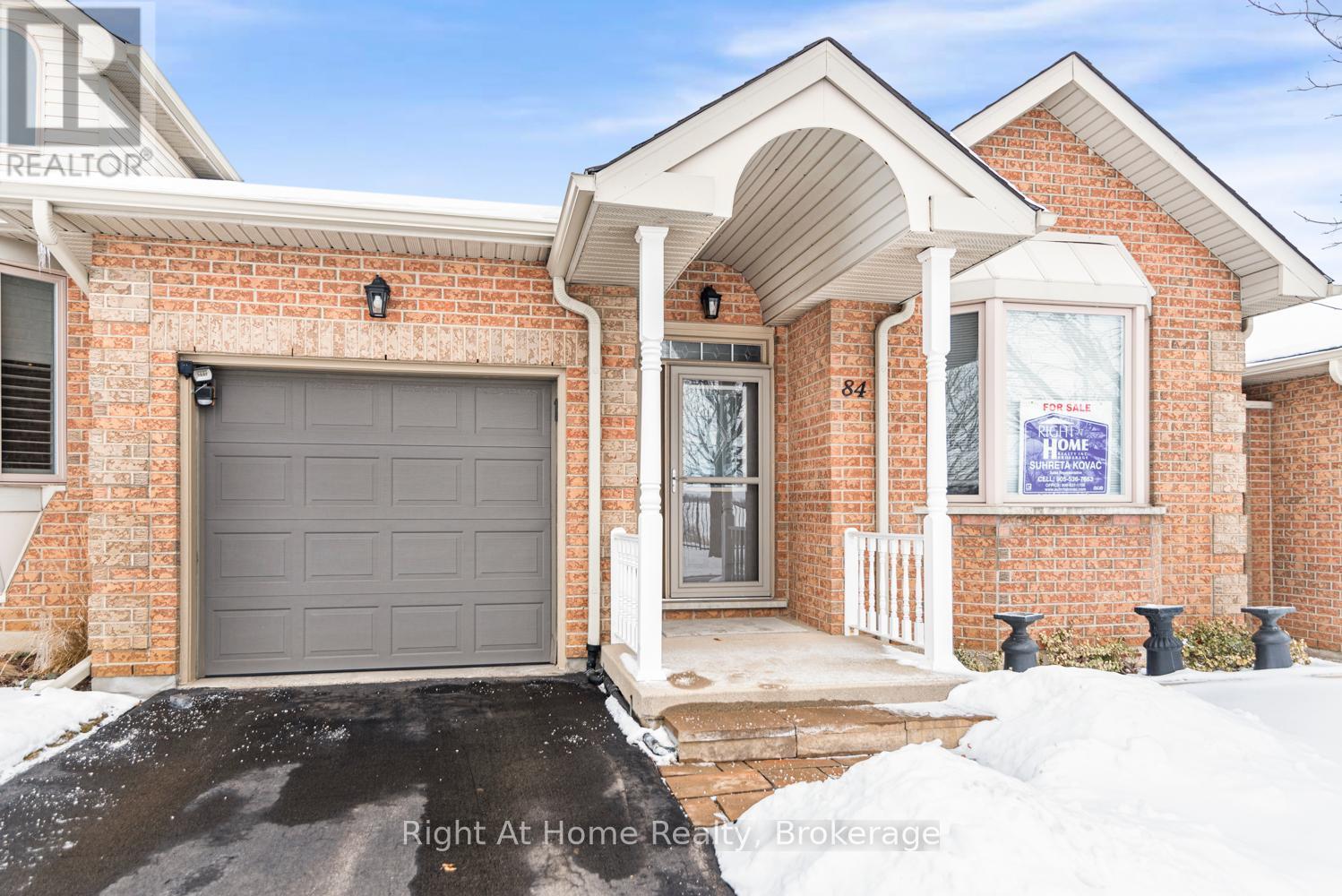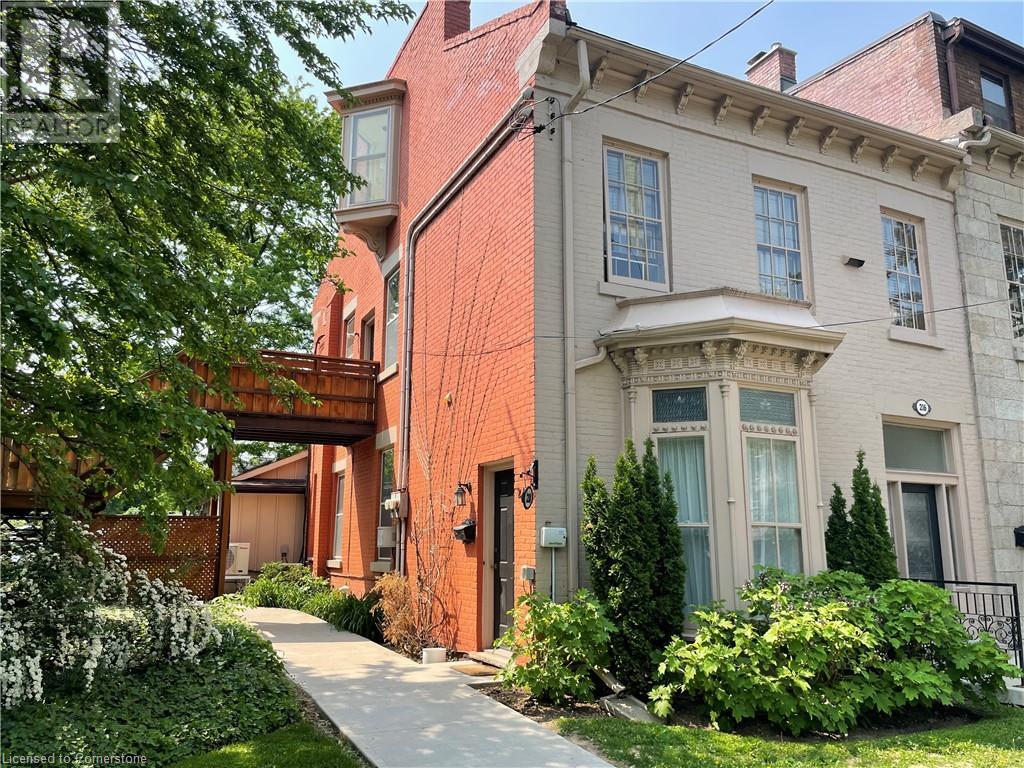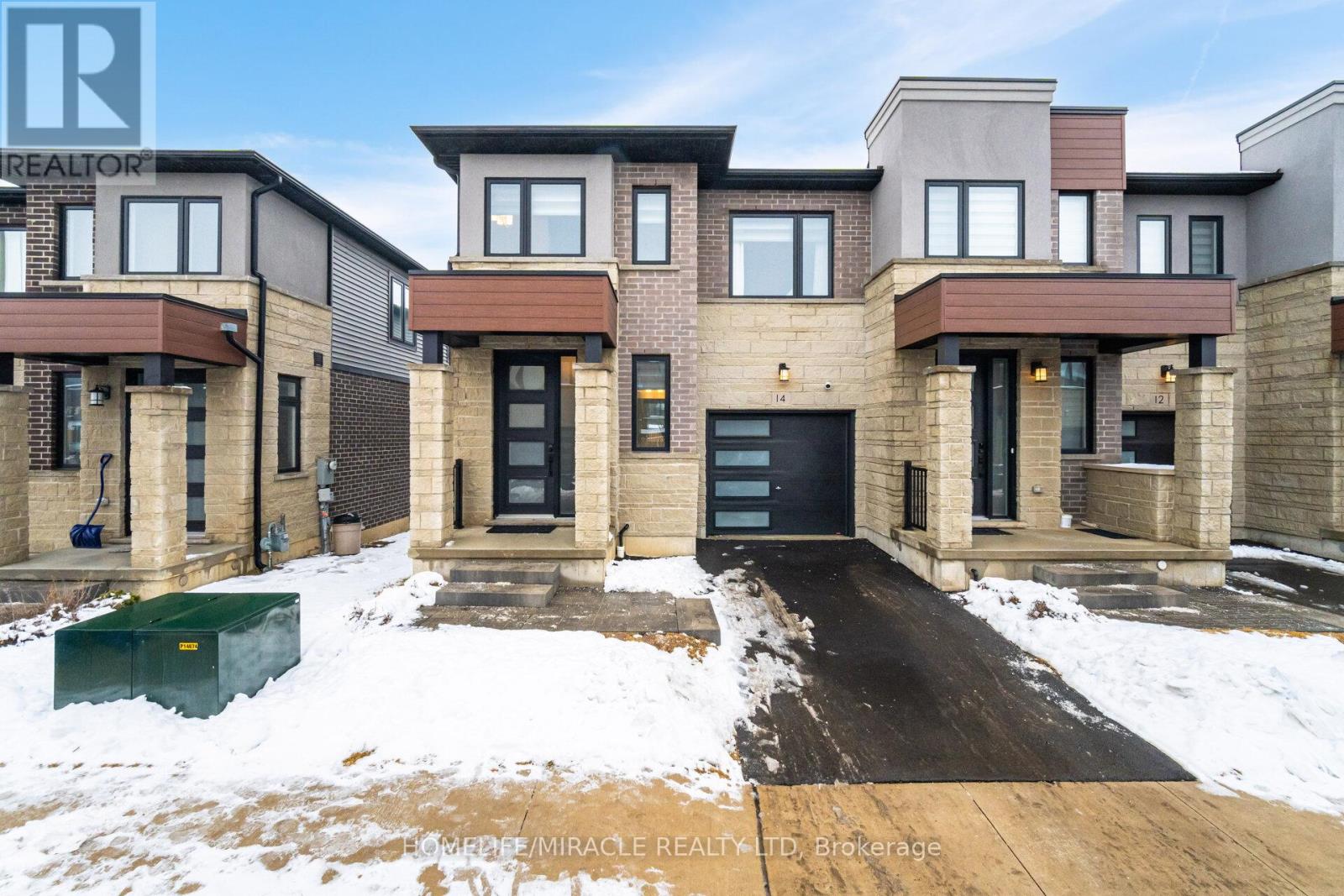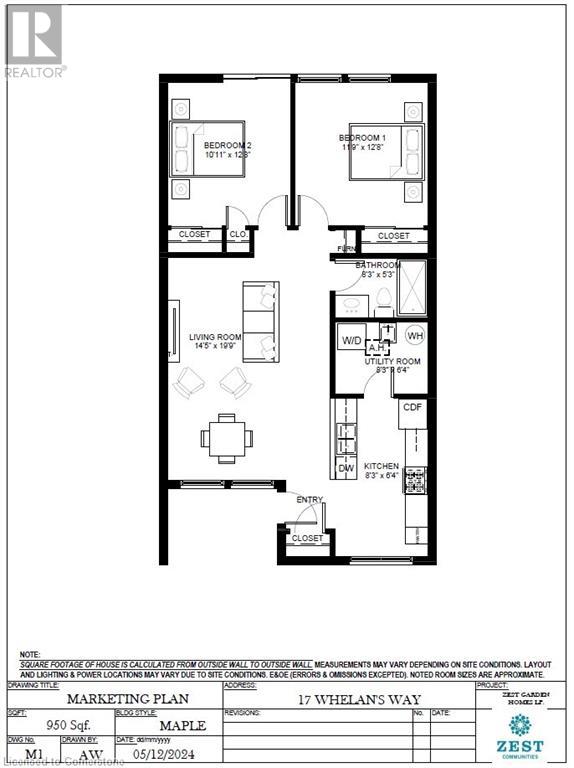Free account required
Unlock the full potential of your property search with a free account! Here's what you'll gain immediate access to:
- Exclusive Access to Every Listing
- Personalized Search Experience
- Favorite Properties at Your Fingertips
- Stay Ahead with Email Alerts
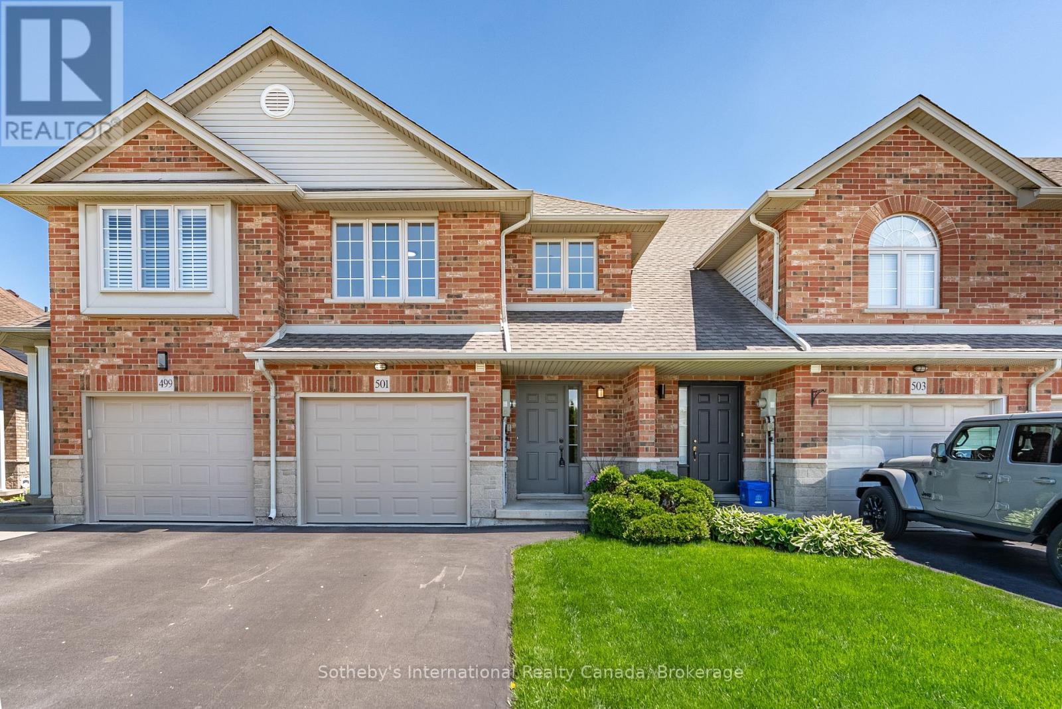
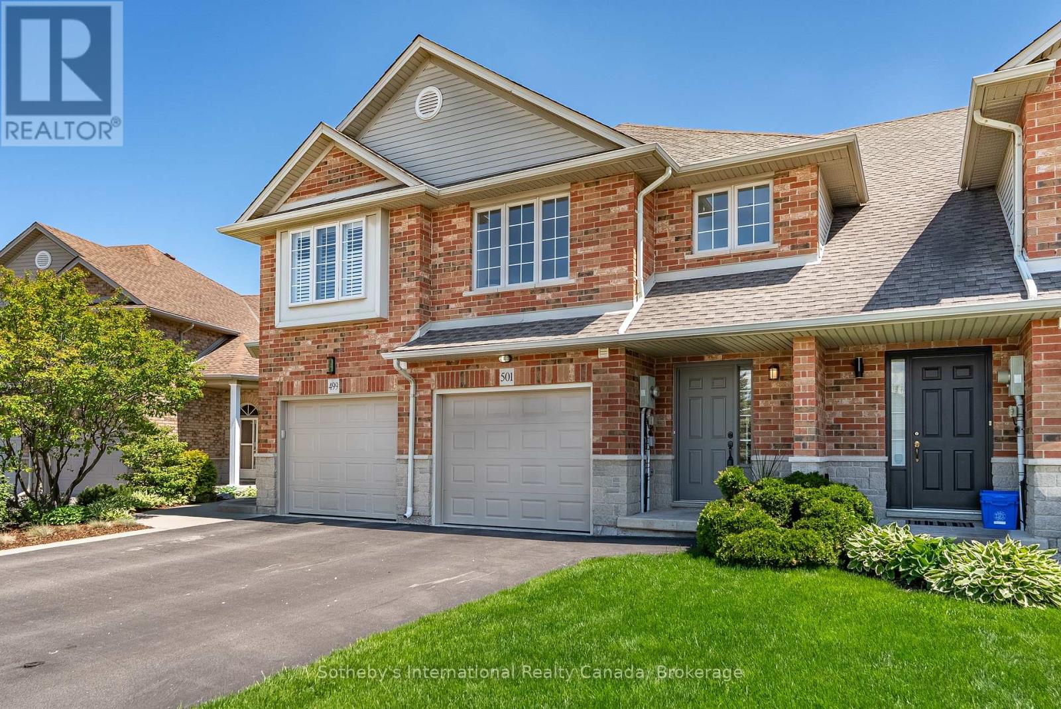
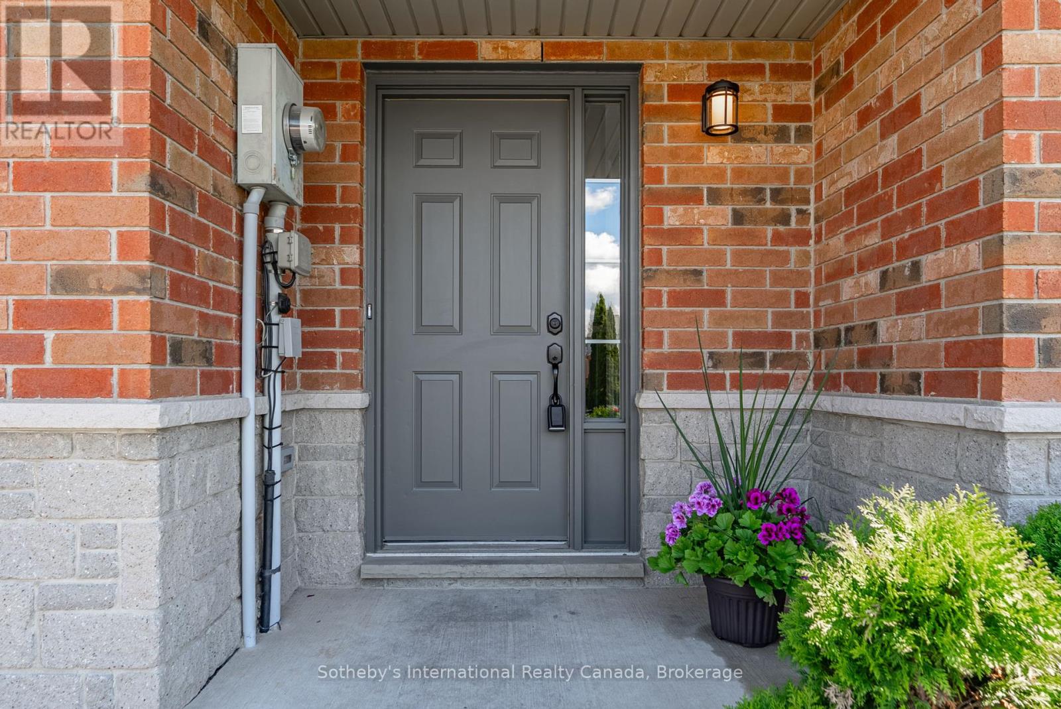
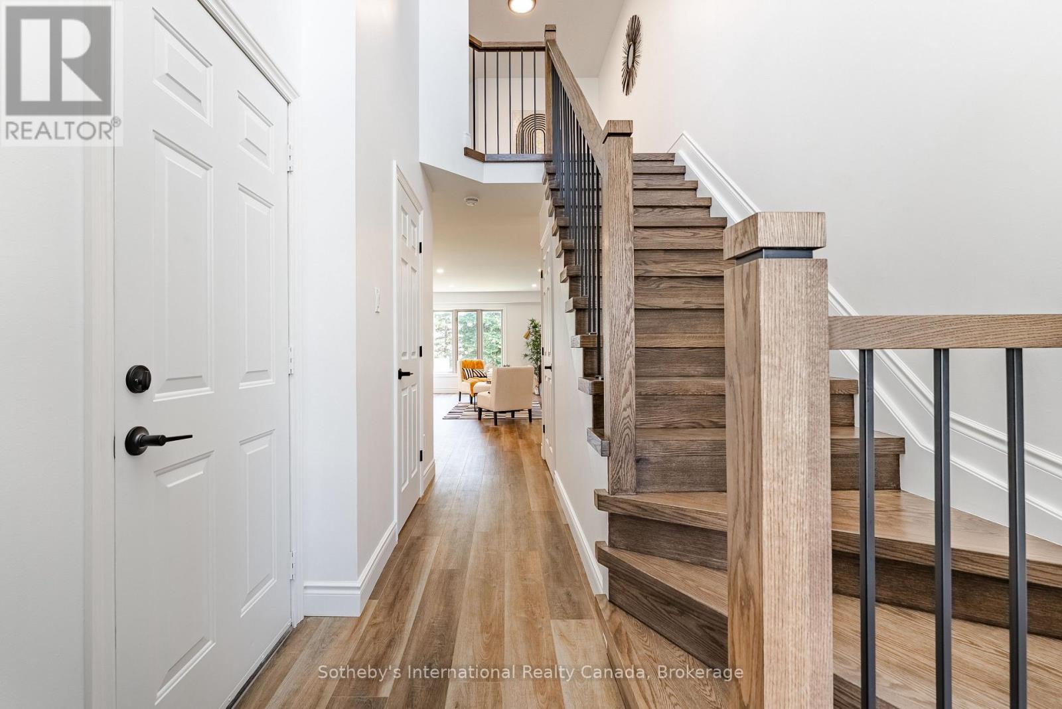
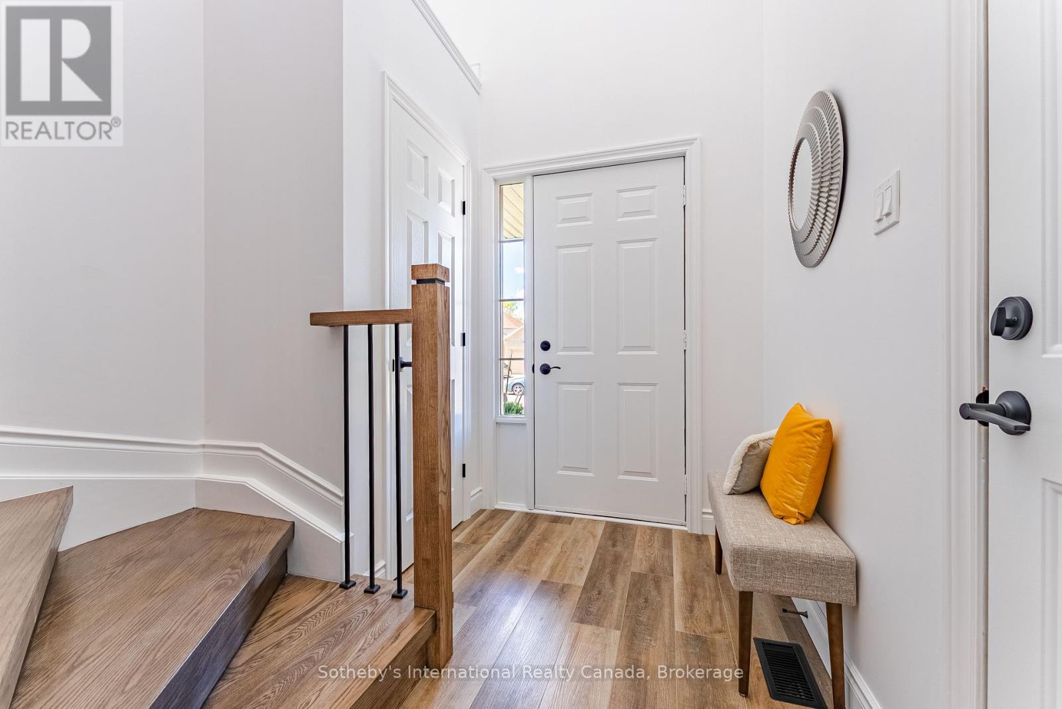
$750,000
501 SOUTHRIDGE DRIVE
Hamilton, Ontario, Ontario, L9C7V3
MLS® Number: X12175327
Property description
Welcome to 501 Southridge! This free-hold townhome is located in the coveted West Hamilton Mountain neighborhood of Mountview, and offers a fully renovated home. All upgrades include, but not limited to, all new light fixtures, all flooring, all hardware and door handles throughout, brand new kitchen, brand new stainless steel appliances, brand new bathrooms, freshly painted throughout, new pot lighting & light fixtures throughout, new hot water tank and more. This home offers a bright, and airy two story foyer entry with coat closet, new hanging chandelier and beautiful new Oak staircase & banister, with black metal spindles. The main floors, open-concept floor plan, offers a spacious kitchen, with white Hampton Bay kitchen cabinetry, white quartz countertops and new LG stainless steel appliances. There is a spacious dining area, with sliding door access to the spacious and private back yard. All open to the spacious living room, making this floor plan an entertainers delight. There is a convenient 2 pc bath on the main floor as well as garage entry. The primary bedroom is large in size, includes a large walk-in closet with hanging rack and shelf. The other two bedrooms are quite spacious and there is a brand new luxurious 4 piece bath and the upstairs landing/hall area is large enough to house a home office space. The lower level, with new insulation and laundry, is unspoiled allowing the new home owner to add extra living space. This neighborhood is conveniently located within walking distance to all amenities, parks, trails, shopping, schools, major transportation routes, and more. A short drive to Ancaster's Meadowlands for further shopping and dining. Do not let this one pass you by! A list of all renovation details available.
Building information
Type
*****
Appliances
*****
Basement Development
*****
Basement Type
*****
Construction Style Attachment
*****
Cooling Type
*****
Exterior Finish
*****
Foundation Type
*****
Half Bath Total
*****
Heating Fuel
*****
Heating Type
*****
Size Interior
*****
Stories Total
*****
Utility Water
*****
Land information
Landscape Features
*****
Sewer
*****
Size Depth
*****
Size Frontage
*****
Size Irregular
*****
Size Total
*****
Rooms
Main level
Bathroom
*****
Dining room
*****
Kitchen
*****
Living room
*****
Lower level
Laundry room
*****
Second level
Bathroom
*****
Bedroom 3
*****
Bedroom 2
*****
Primary Bedroom
*****
Courtesy of Sotheby's International Realty Canada, Brokerage
Book a Showing for this property
Please note that filling out this form you'll be registered and your phone number without the +1 part will be used as a password.
