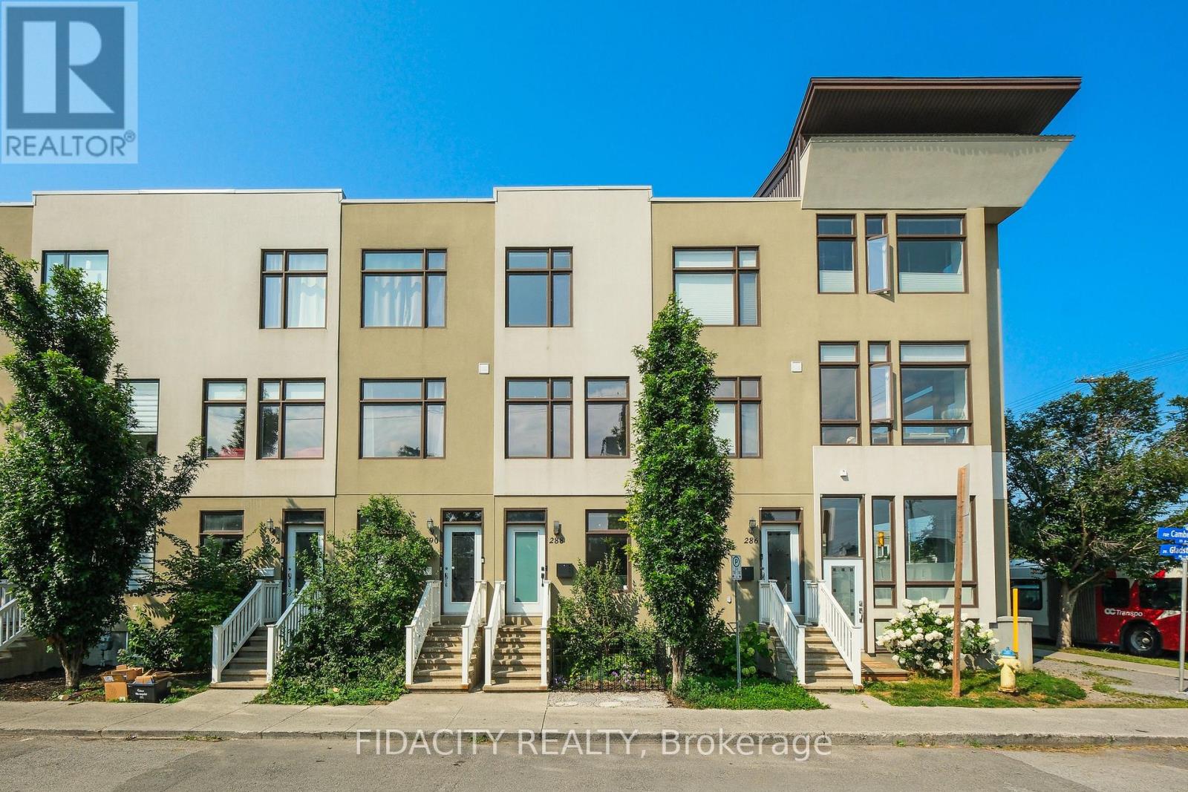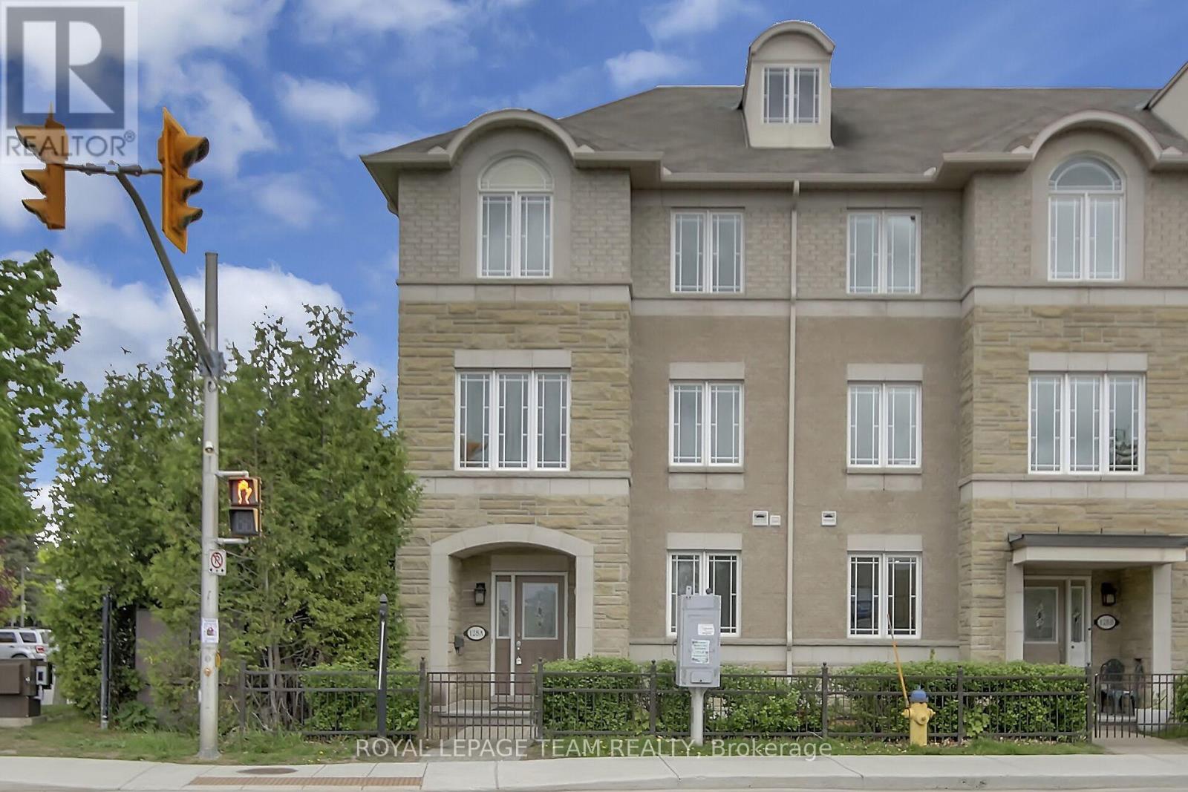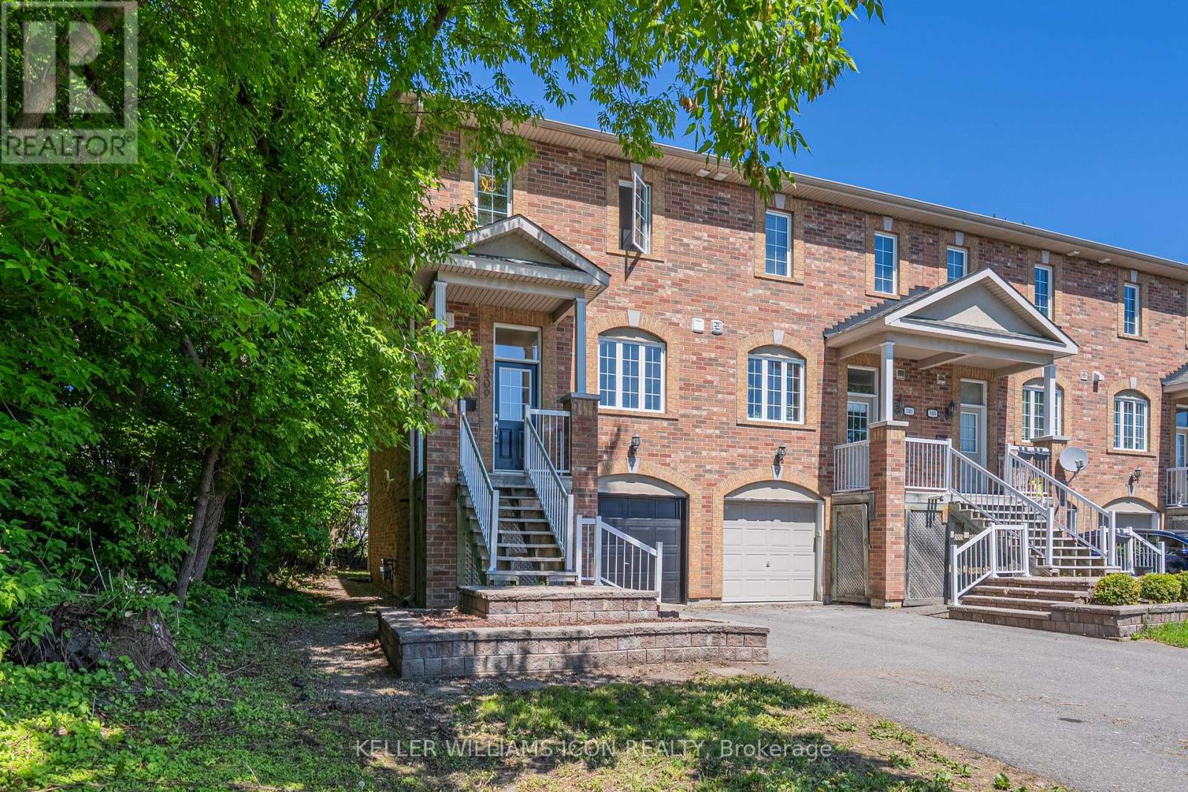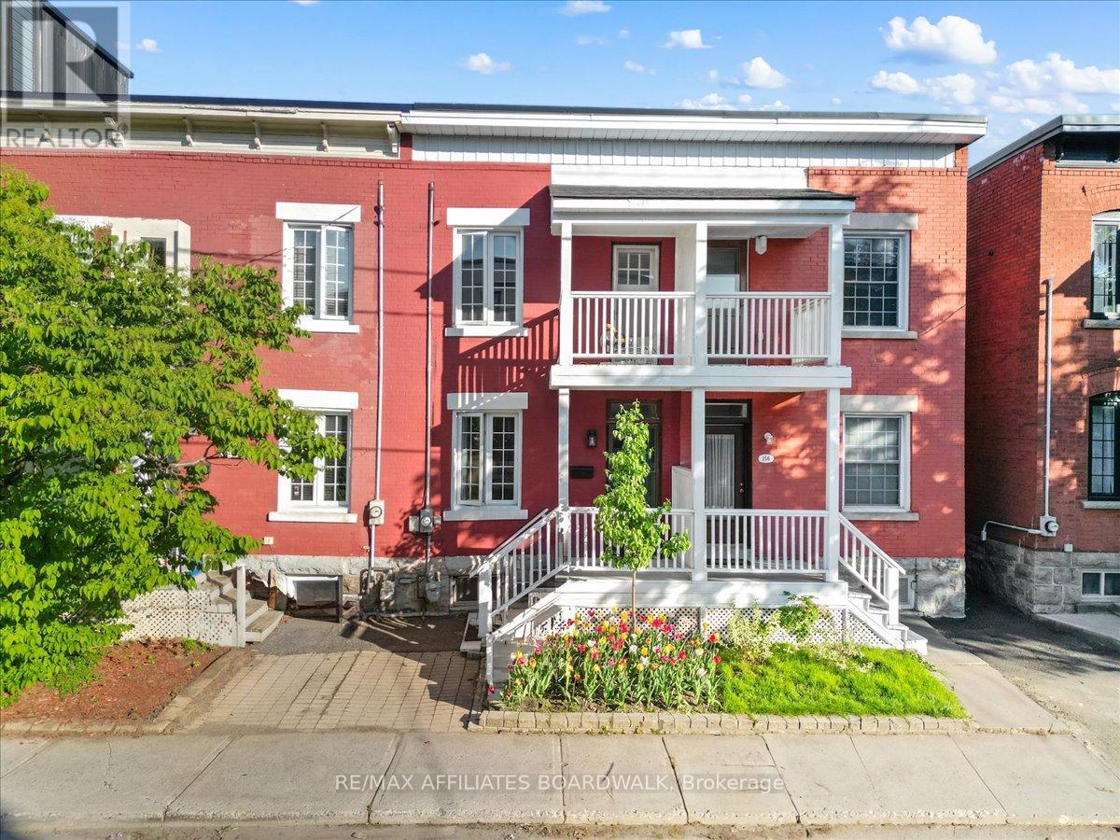Free account required
Unlock the full potential of your property search with a free account! Here's what you'll gain immediate access to:
- Exclusive Access to Every Listing
- Personalized Search Experience
- Favorite Properties at Your Fingertips
- Stay Ahead with Email Alerts
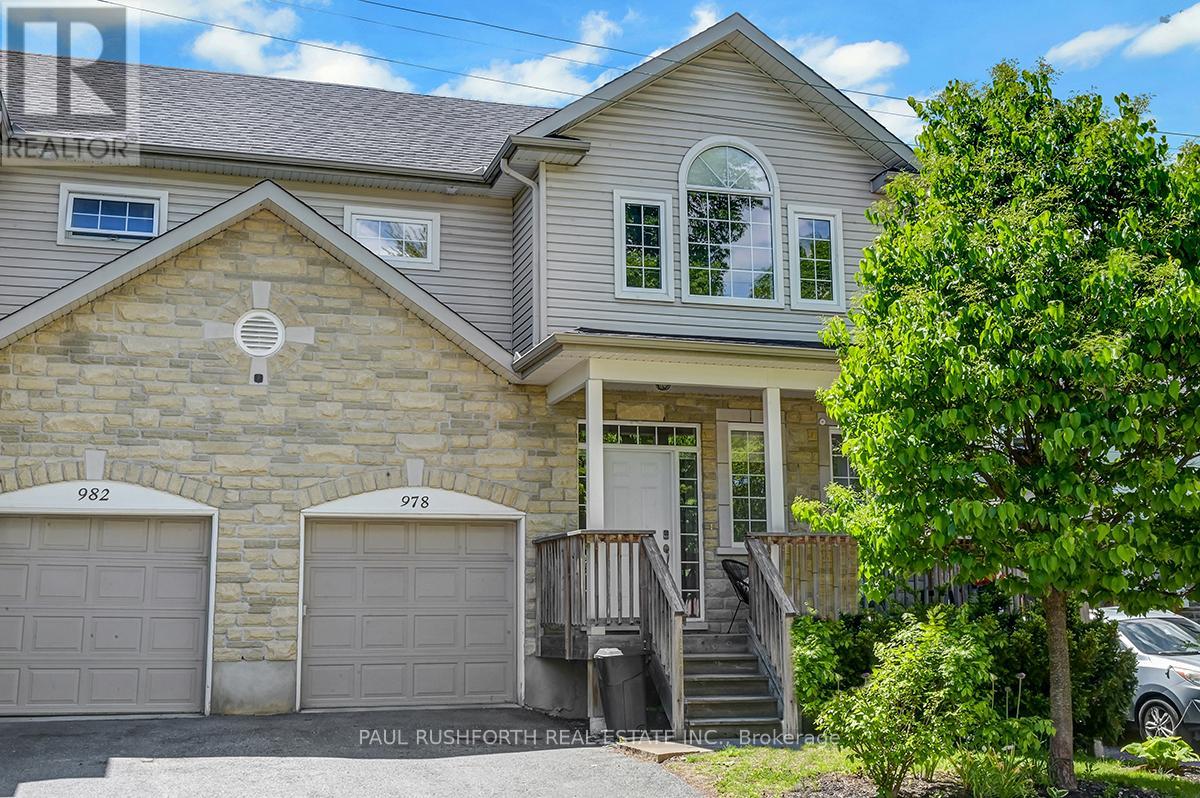

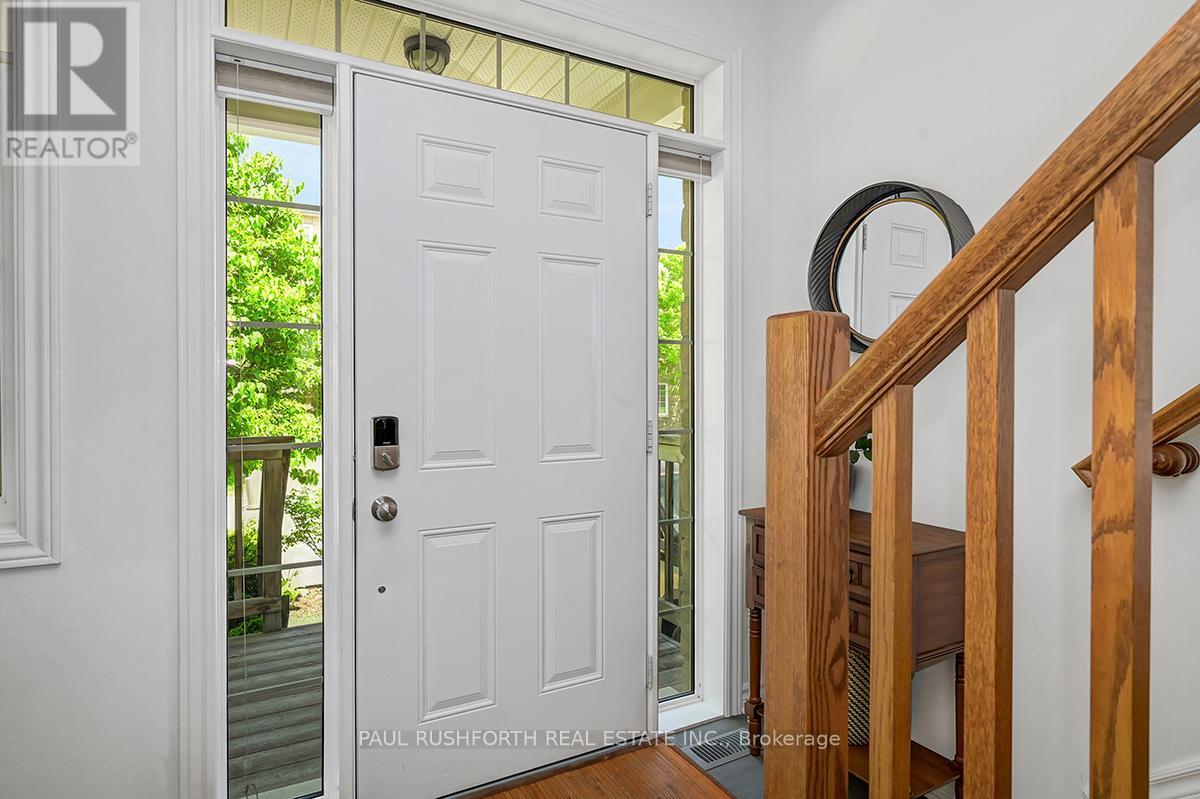
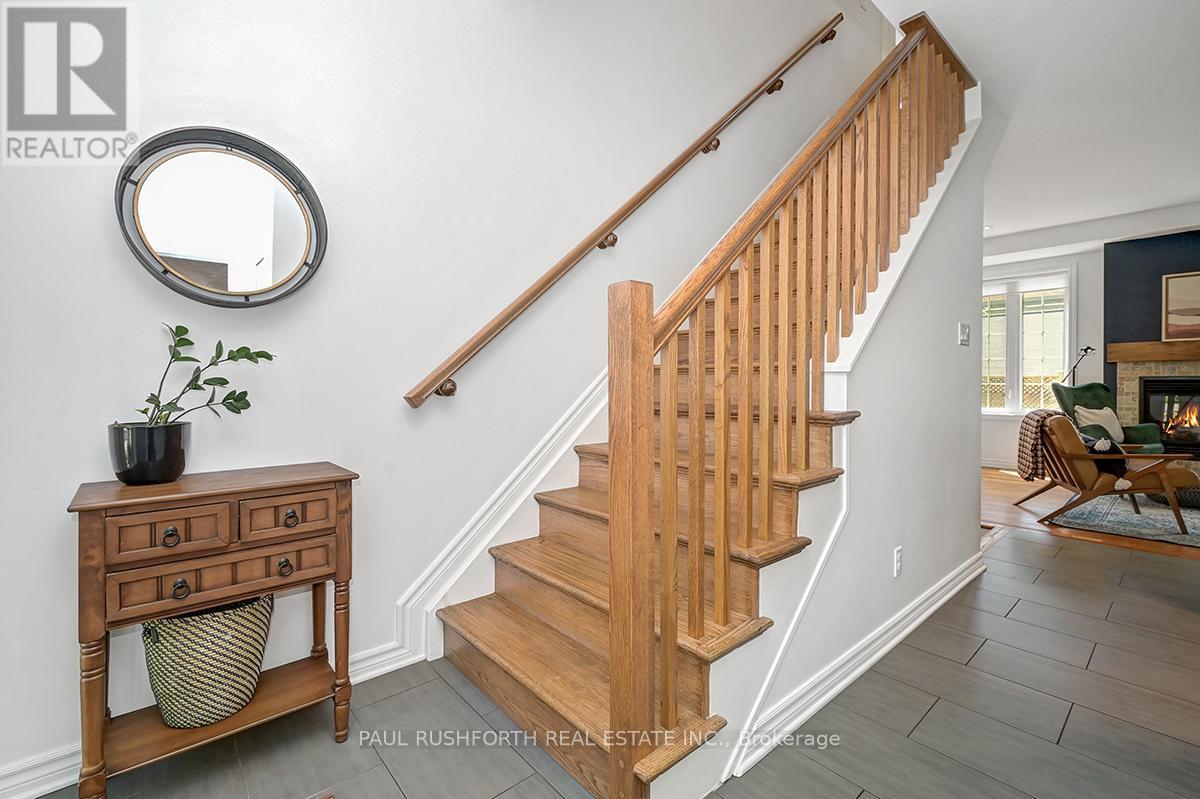
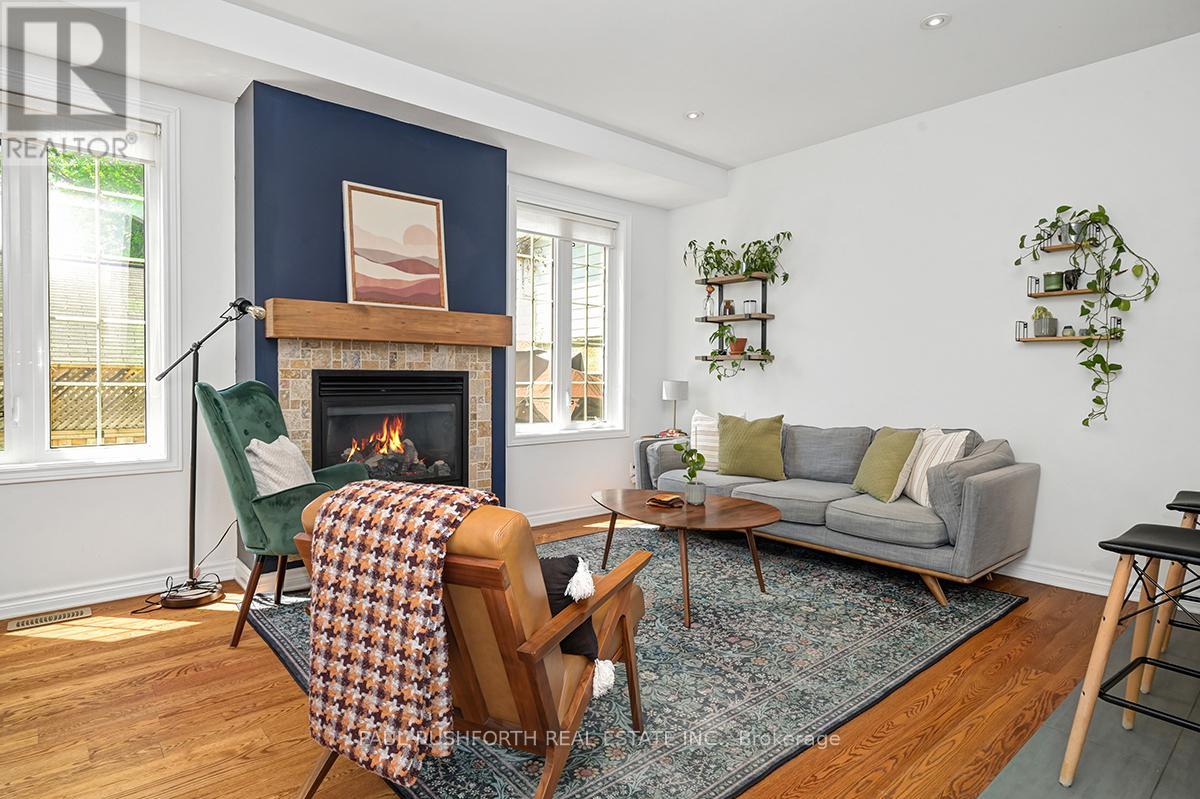
$649,900
978 HOOPER STREET
Ottawa, Ontario, Ontario, K1Z6K2
MLS® Number: X12175863
Property description
Beautiful freehold end-unit townhome offering 3 bedrooms, 4 bathrooms, and generous living space. The open-concept main floor features hardwood flooring, a cozy gas fireplace in the living room, and an upgraded kitchen with granite counters and breakfast bar. Step out to the landscaped backyard with pergola and gas BBQ hook-up perfect for outdoor entertaining. Upstairs, find three well-sized bedrooms and two full baths, including a primary suite with his & her closets and ensuite. The finished lower level adds a large rec room and third full bath. Beautiful updates throughout. Centrally located and close to parks, schools, transit, the Experimental Farm, rec centre, and all amenities! 24 hr irrevocable on all offers
Building information
Type
*****
Amenities
*****
Appliances
*****
Basement Development
*****
Basement Type
*****
Construction Style Attachment
*****
Cooling Type
*****
Exterior Finish
*****
Fireplace Present
*****
FireplaceTotal
*****
Foundation Type
*****
Half Bath Total
*****
Heating Fuel
*****
Heating Type
*****
Size Interior
*****
Stories Total
*****
Utility Water
*****
Land information
Amenities
*****
Landscape Features
*****
Sewer
*****
Size Depth
*****
Size Frontage
*****
Size Irregular
*****
Size Total
*****
Rooms
Main level
Living room
*****
Kitchen
*****
Dining room
*****
Bathroom
*****
Basement
Bathroom
*****
Recreational, Games room
*****
Recreational, Games room
*****
Second level
Primary Bedroom
*****
Bedroom 3
*****
Bedroom 2
*****
Bathroom
*****
Bathroom
*****
Main level
Living room
*****
Kitchen
*****
Dining room
*****
Bathroom
*****
Basement
Bathroom
*****
Recreational, Games room
*****
Recreational, Games room
*****
Second level
Primary Bedroom
*****
Bedroom 3
*****
Bedroom 2
*****
Bathroom
*****
Bathroom
*****
Main level
Living room
*****
Kitchen
*****
Dining room
*****
Bathroom
*****
Basement
Bathroom
*****
Recreational, Games room
*****
Recreational, Games room
*****
Second level
Primary Bedroom
*****
Bedroom 3
*****
Bedroom 2
*****
Bathroom
*****
Bathroom
*****
Main level
Living room
*****
Kitchen
*****
Dining room
*****
Bathroom
*****
Basement
Bathroom
*****
Recreational, Games room
*****
Recreational, Games room
*****
Second level
Primary Bedroom
*****
Bedroom 3
*****
Bedroom 2
*****
Bathroom
*****
Bathroom
*****
Courtesy of PAUL RUSHFORTH REAL ESTATE INC.
Book a Showing for this property
Please note that filling out this form you'll be registered and your phone number without the +1 part will be used as a password.
