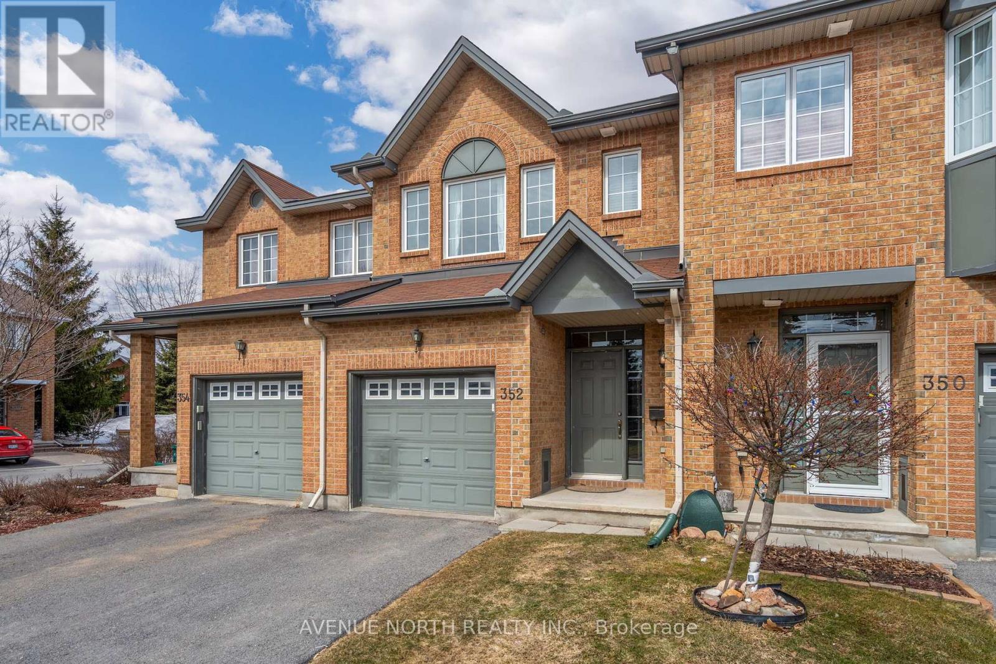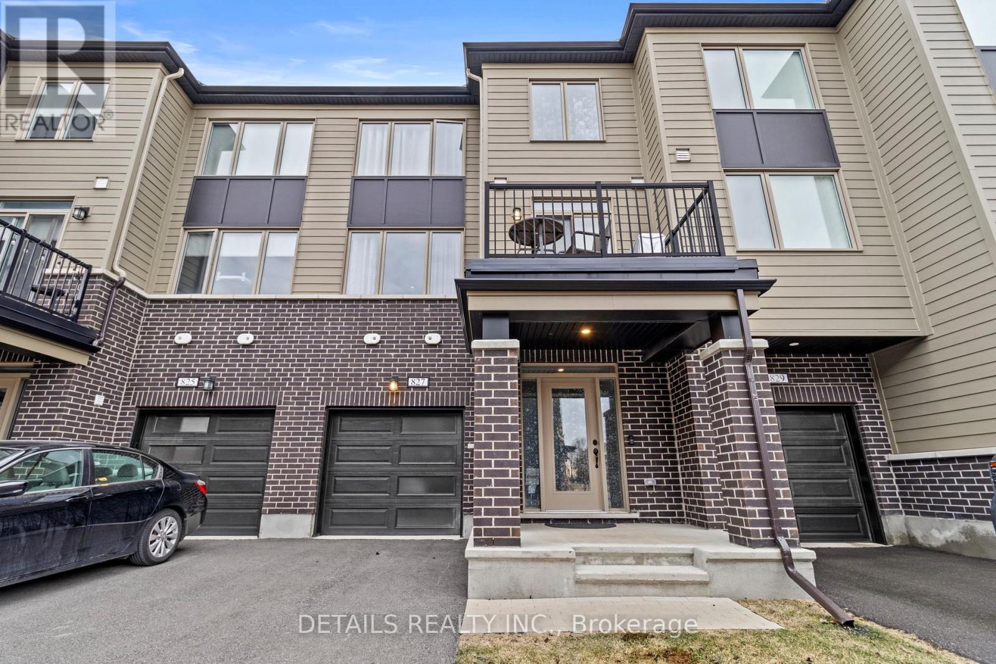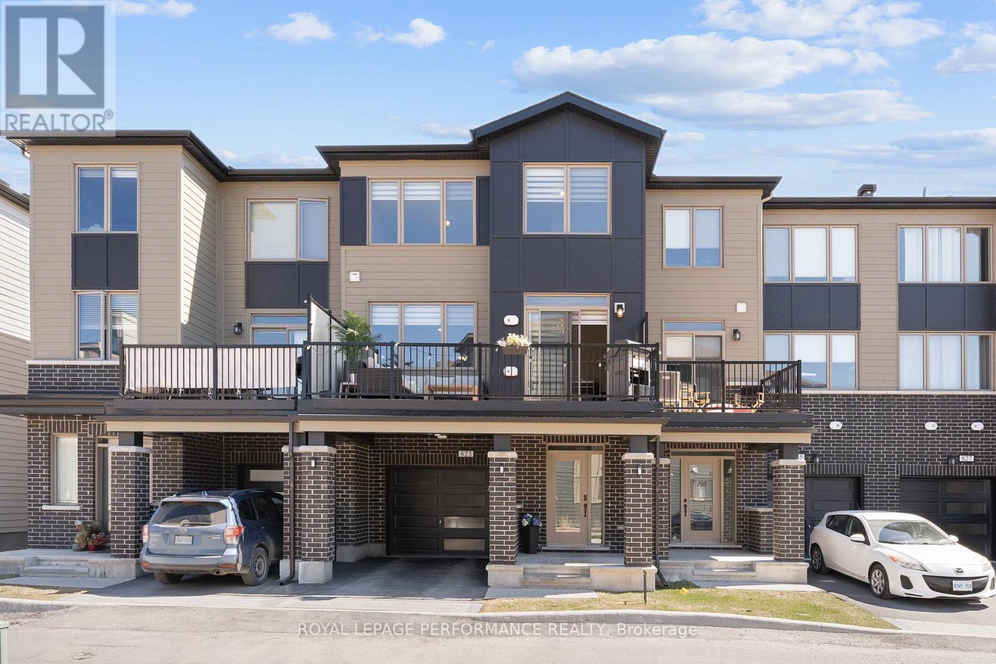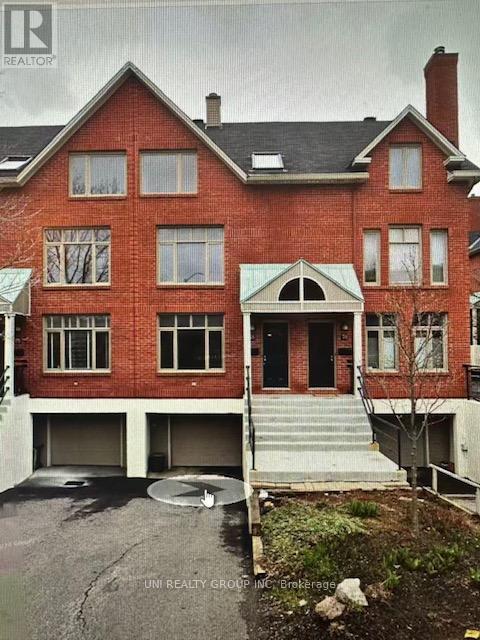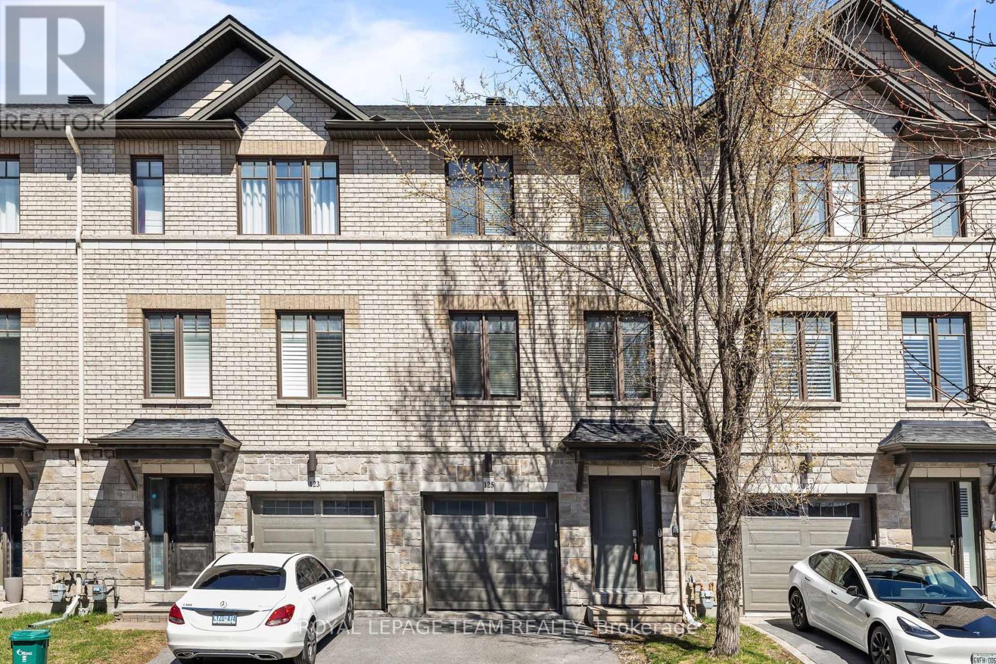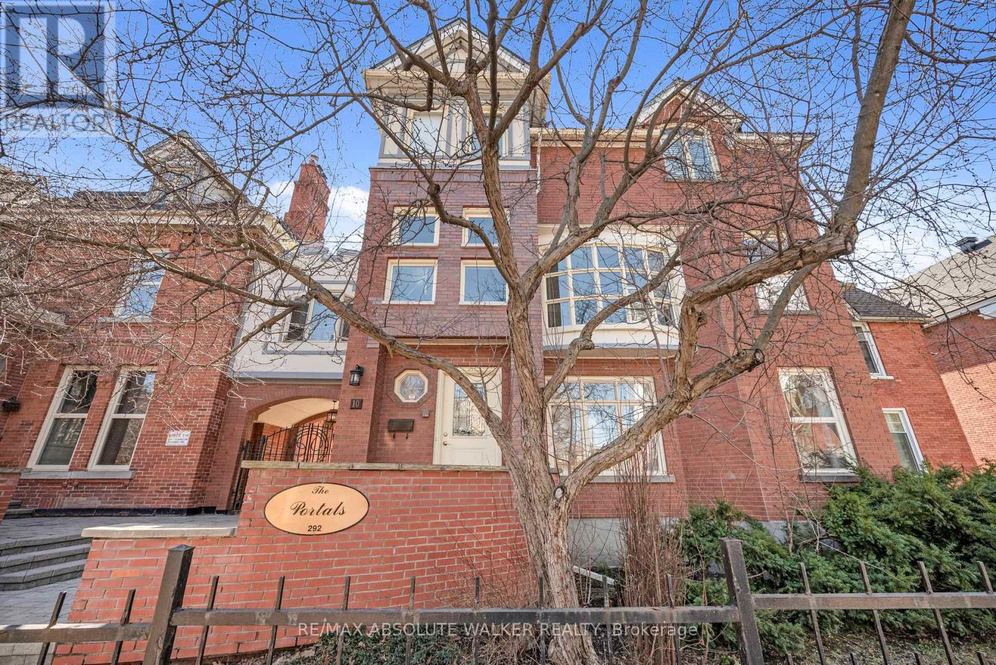Free account required
Unlock the full potential of your property search with a free account! Here's what you'll gain immediate access to:
- Exclusive Access to Every Listing
- Personalized Search Experience
- Favorite Properties at Your Fingertips
- Stay Ahead with Email Alerts
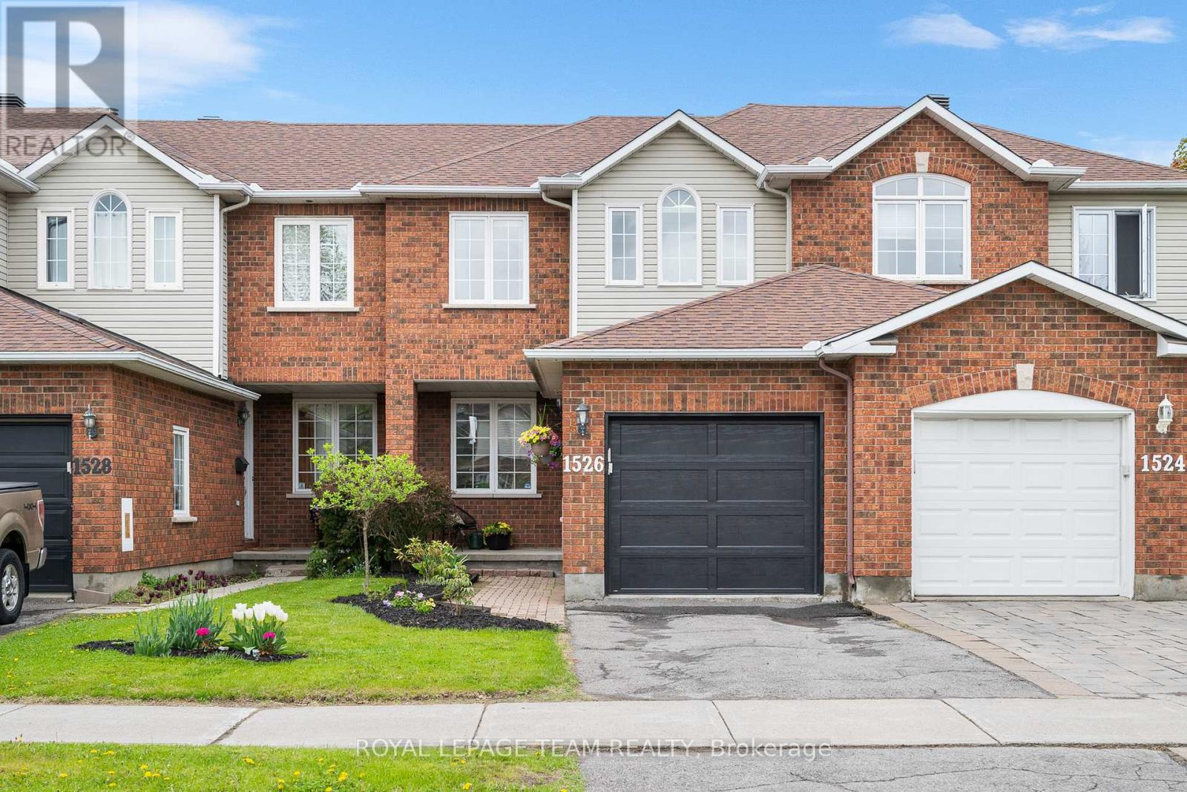

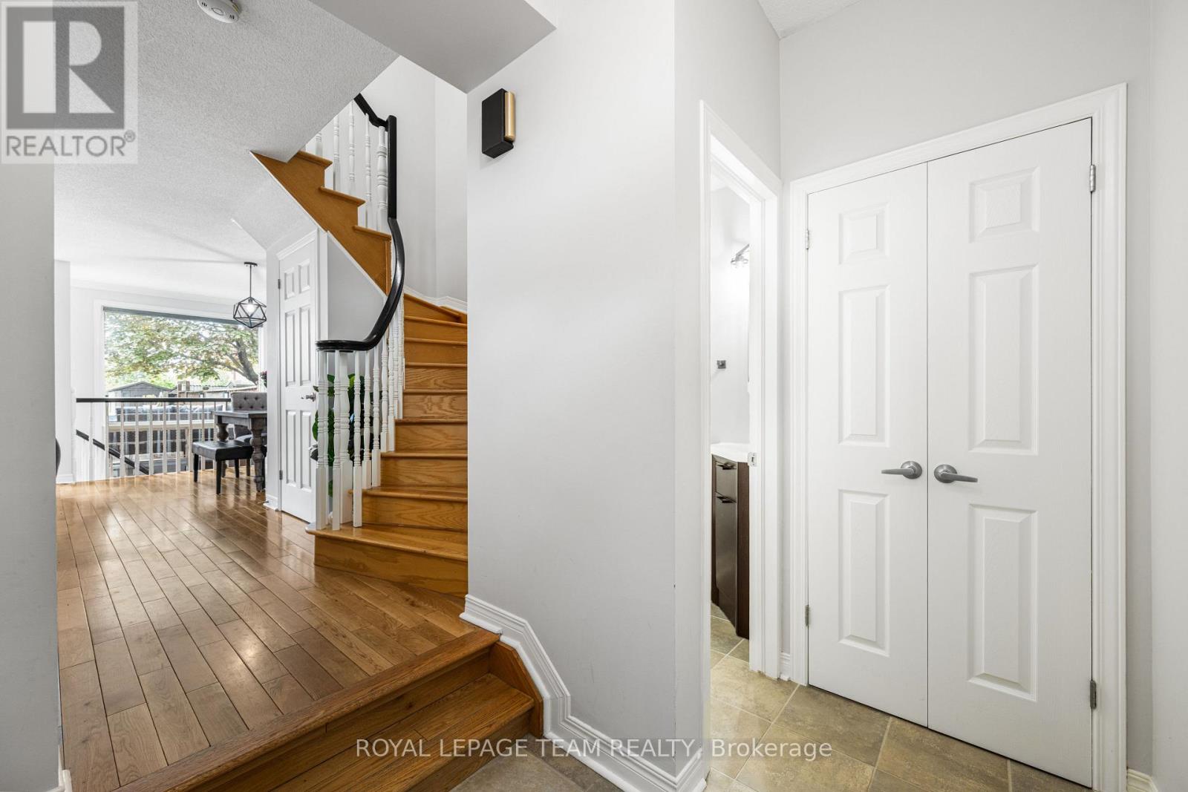
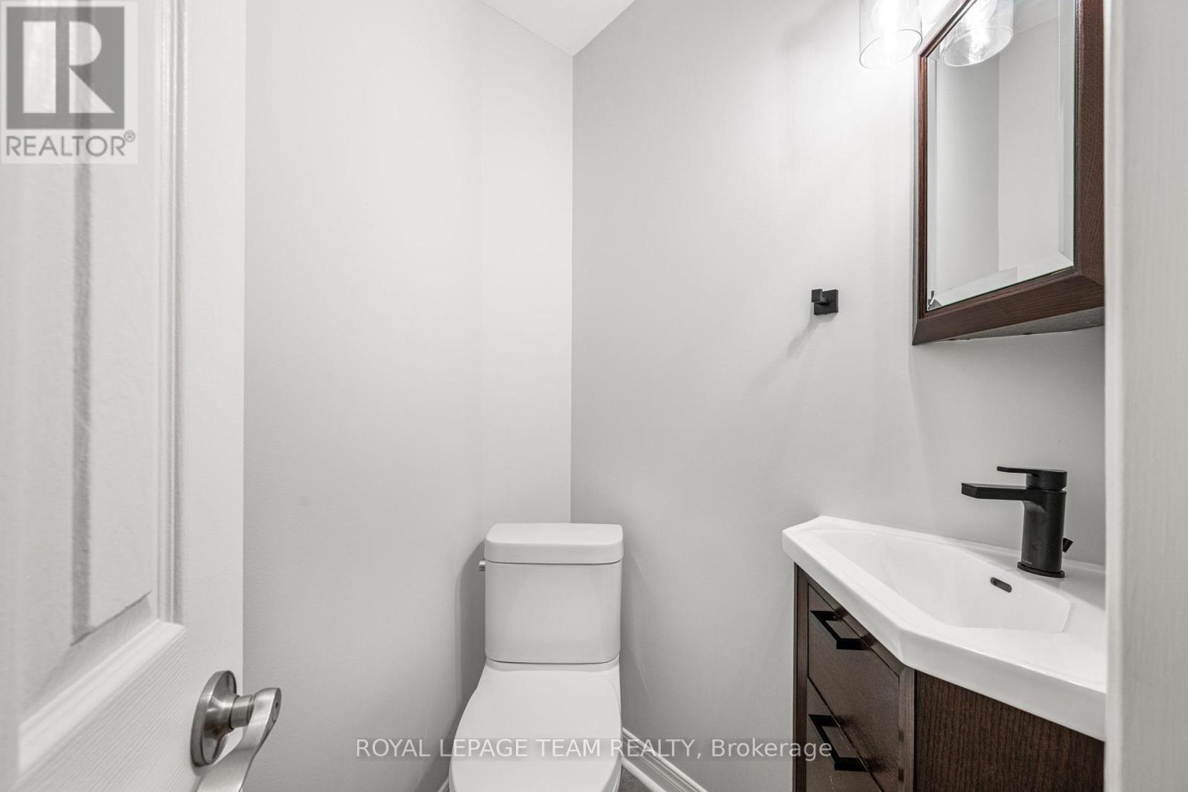
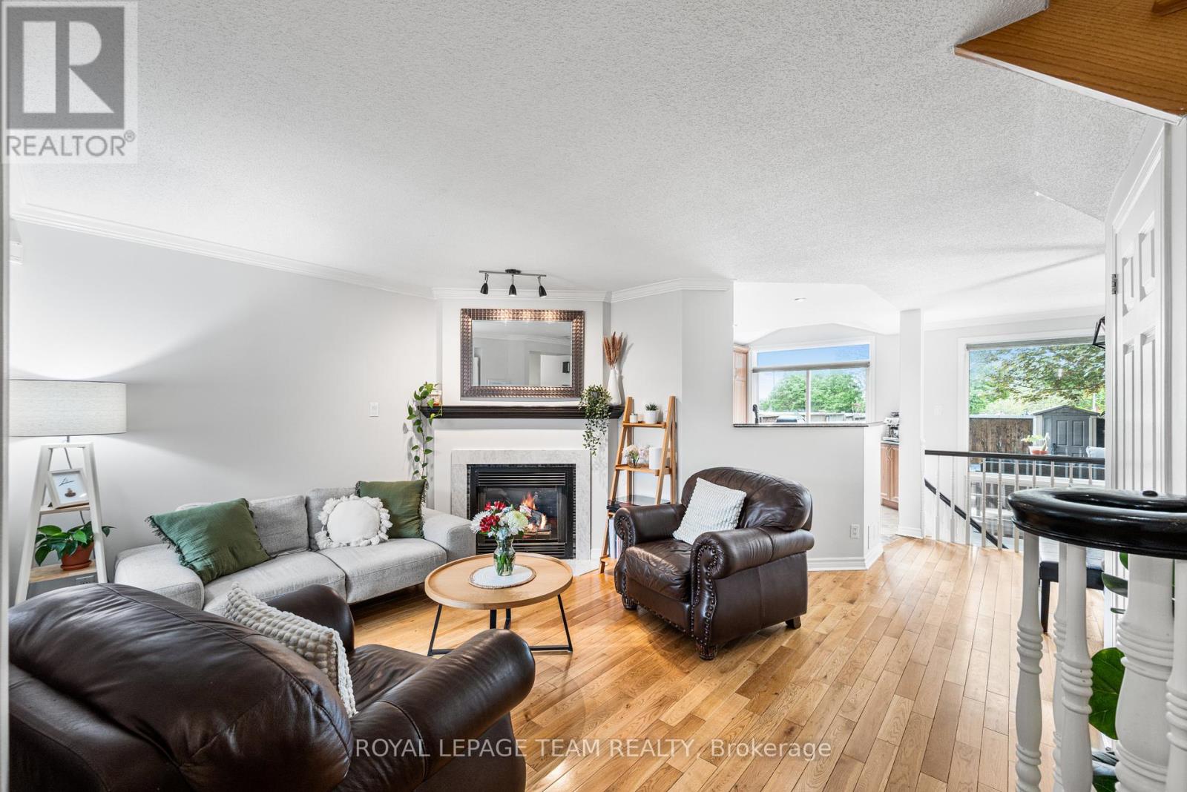
$674,990
1526 TONILEE DRIVE
Ottawa, Ontario, Ontario, K1J1C3
MLS® Number: X12176256
Property description
Welcome to the 1526 Tonilee Drive! A perfect example of turn-key ready home! Offering a Richcraft built home located in the super in-demand Carson Grove neighborhood. A 3-bedroom & 2.5 bathroom home with CONVENIENT proximity to the LRT, grocery stores, Starbucks, movie theatre, CSIS and only a few minutes drive to the 417. A home that is perfect for families, young professionals, and anyone who values comfort living. This upgraded gem offers a main floor with a bright & spacious layout with gleaming hardwood floors throughout the main level, an open concept living/dining room with crown moldings, ample cabinetry for lots of storage and a gas fireplace for that added comfort. Did I mention a kitchen patio door with direct access to a large deck, and a fully fenced backyard with no rear neighbors!? The 2nd level offers a large primary bedroom overlooking the backyard, two nicely sized additional bedrooms and an updated bathroom that has to be seen. The fully finished basement offers a spacious rec room and full bathroom with a second shower. This home is it! Book your showing today! Don't forget to view the 3D tour of the home.
Building information
Type
*****
Appliances
*****
Basement Development
*****
Basement Type
*****
Construction Style Attachment
*****
Cooling Type
*****
Exterior Finish
*****
Fireplace Present
*****
FireplaceTotal
*****
Foundation Type
*****
Half Bath Total
*****
Heating Fuel
*****
Heating Type
*****
Size Interior
*****
Stories Total
*****
Utility Water
*****
Land information
Amenities
*****
Fence Type
*****
Sewer
*****
Size Depth
*****
Size Frontage
*****
Size Irregular
*****
Size Total
*****
Rooms
Main level
Kitchen
*****
Dining room
*****
Living room
*****
Basement
Utility room
*****
Recreational, Games room
*****
Second level
Bedroom
*****
Bedroom
*****
Primary Bedroom
*****
Main level
Kitchen
*****
Dining room
*****
Living room
*****
Basement
Utility room
*****
Recreational, Games room
*****
Second level
Bedroom
*****
Bedroom
*****
Primary Bedroom
*****
Courtesy of ROYAL LEPAGE TEAM REALTY
Book a Showing for this property
Please note that filling out this form you'll be registered and your phone number without the +1 part will be used as a password.


