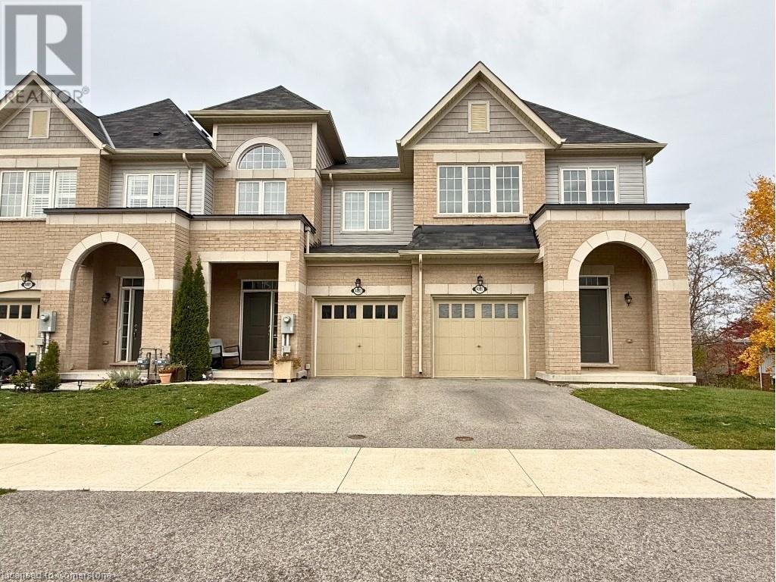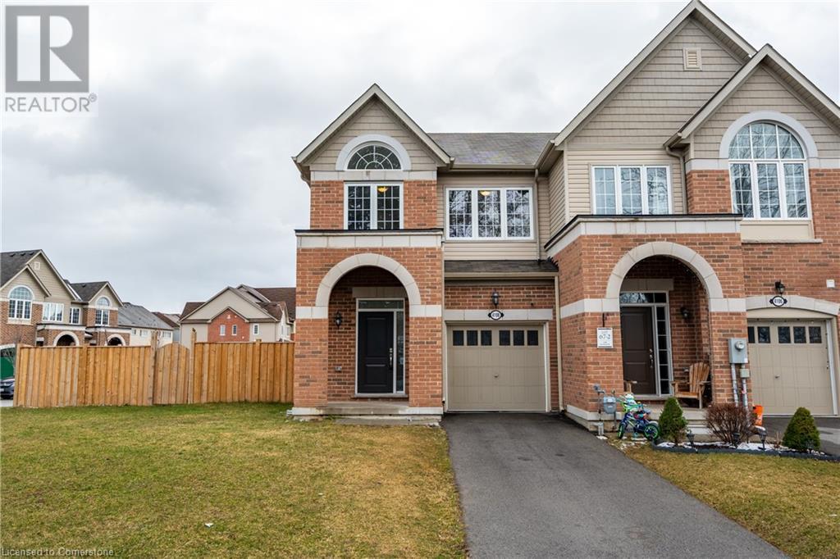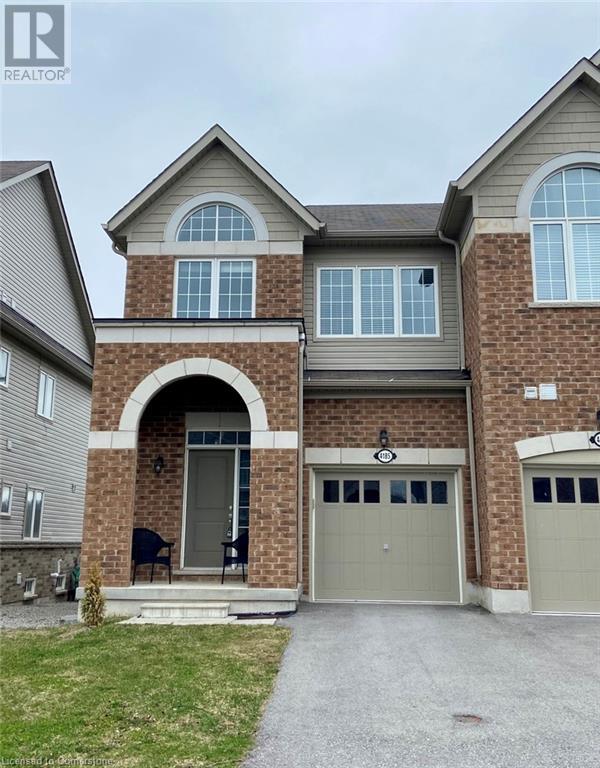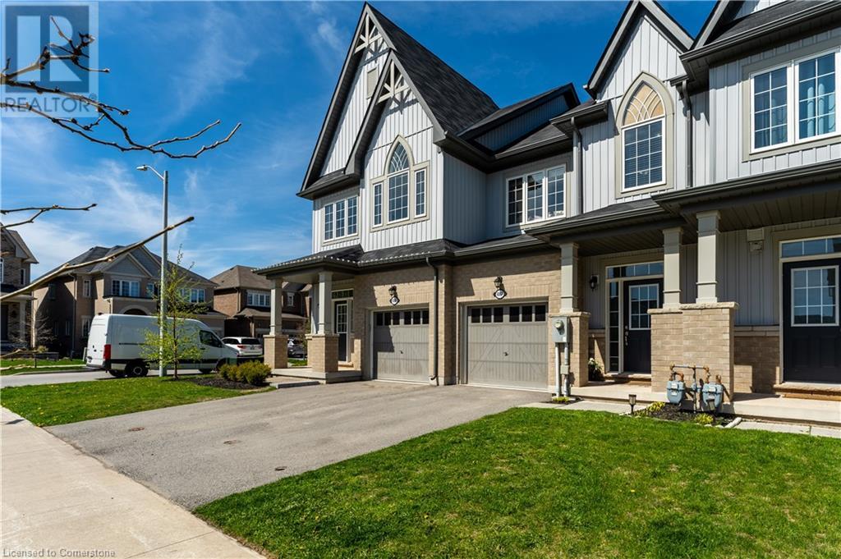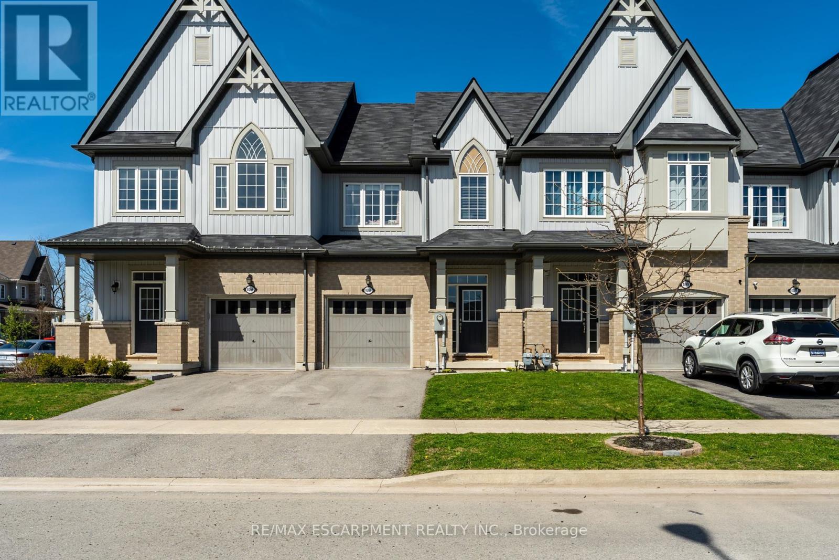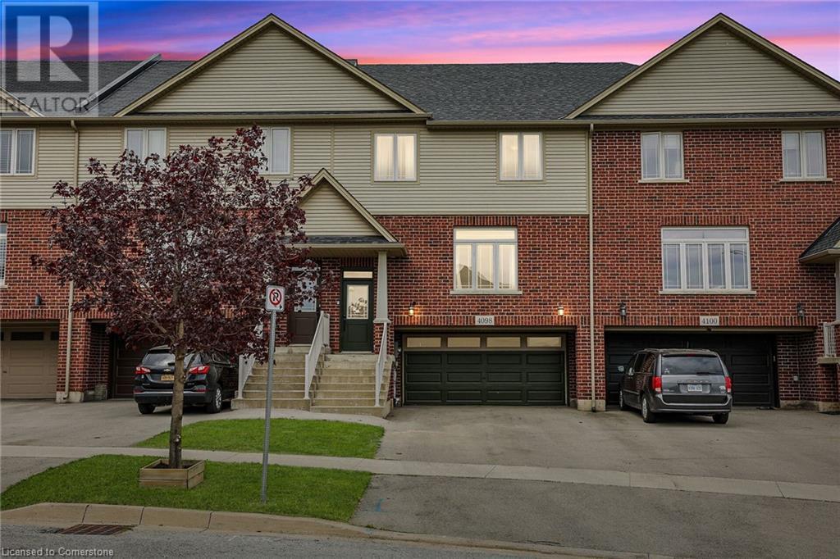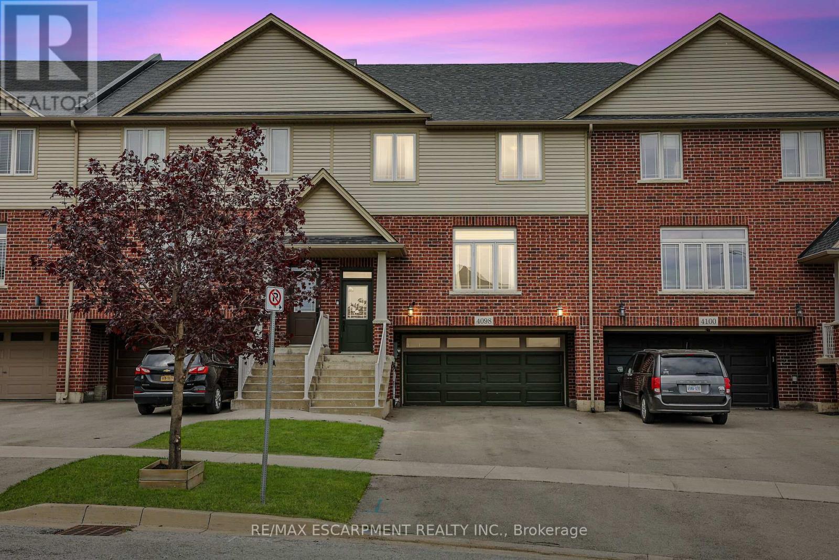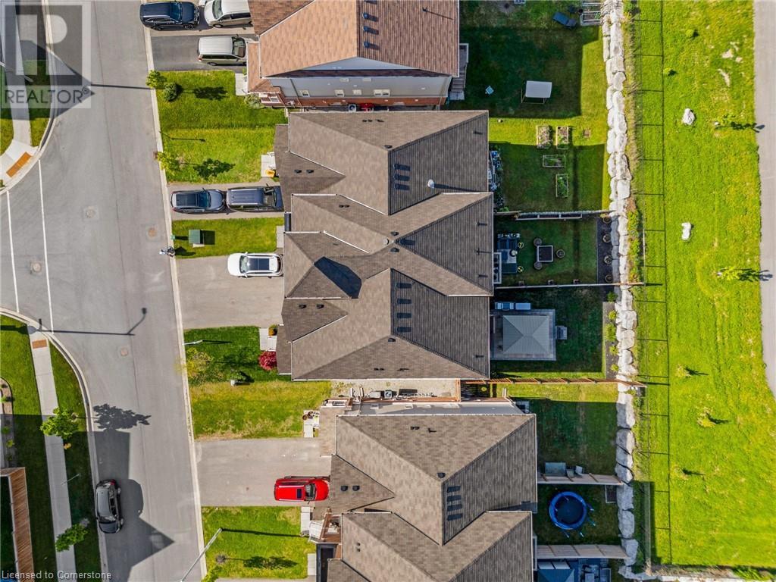Free account required
Unlock the full potential of your property search with a free account! Here's what you'll gain immediate access to:
- Exclusive Access to Every Listing
- Personalized Search Experience
- Favorite Properties at Your Fingertips
- Stay Ahead with Email Alerts
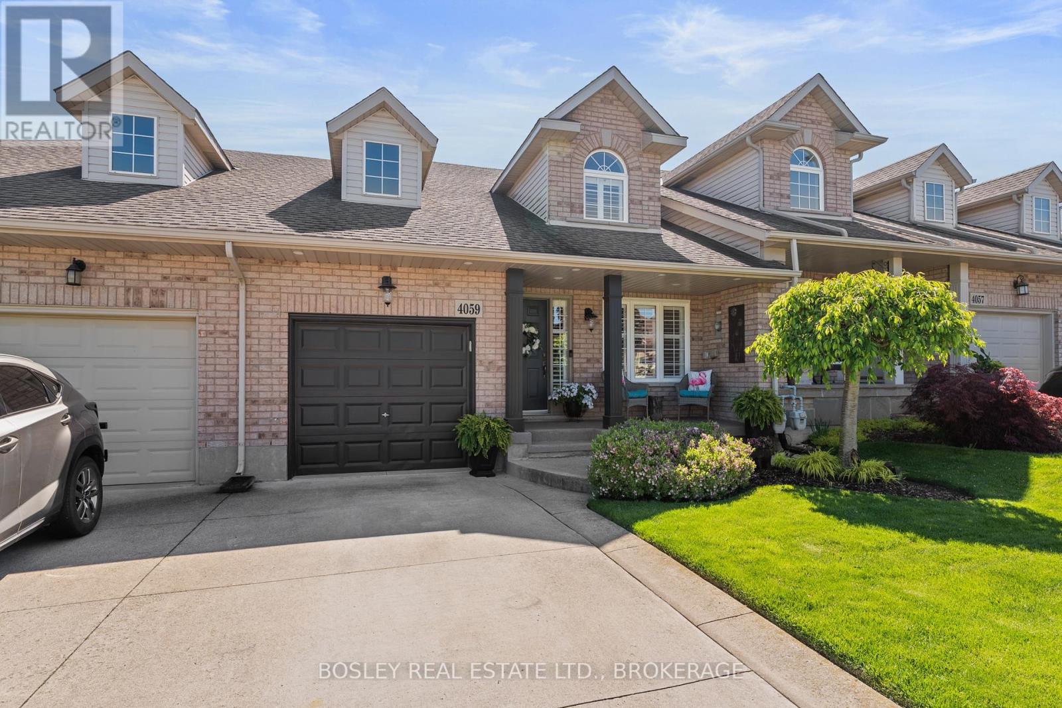
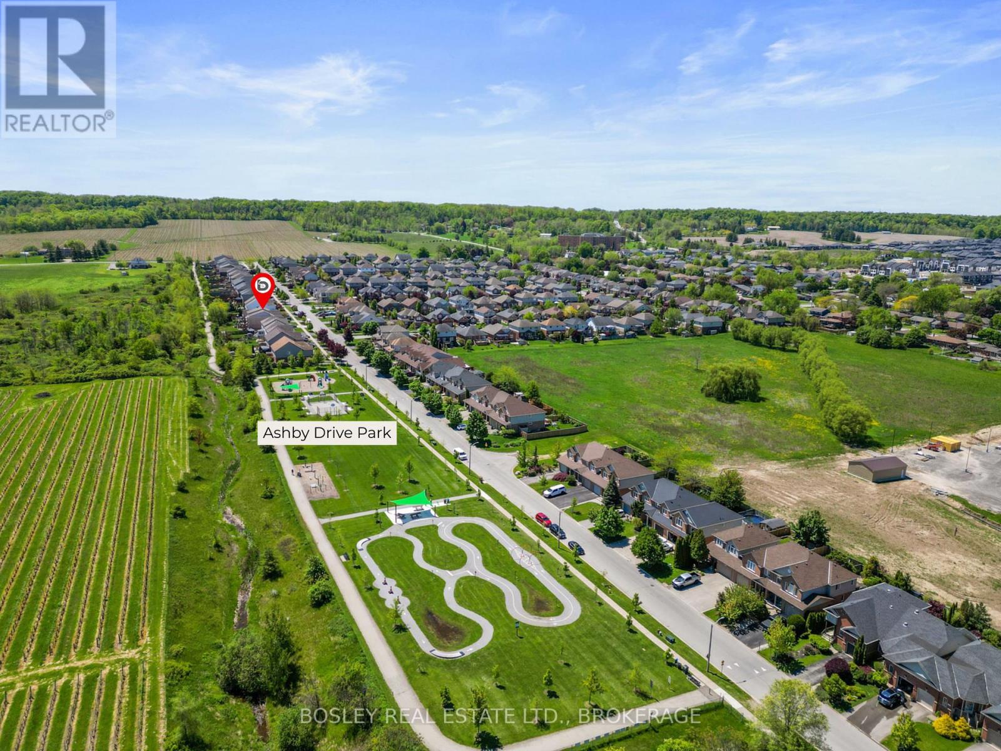
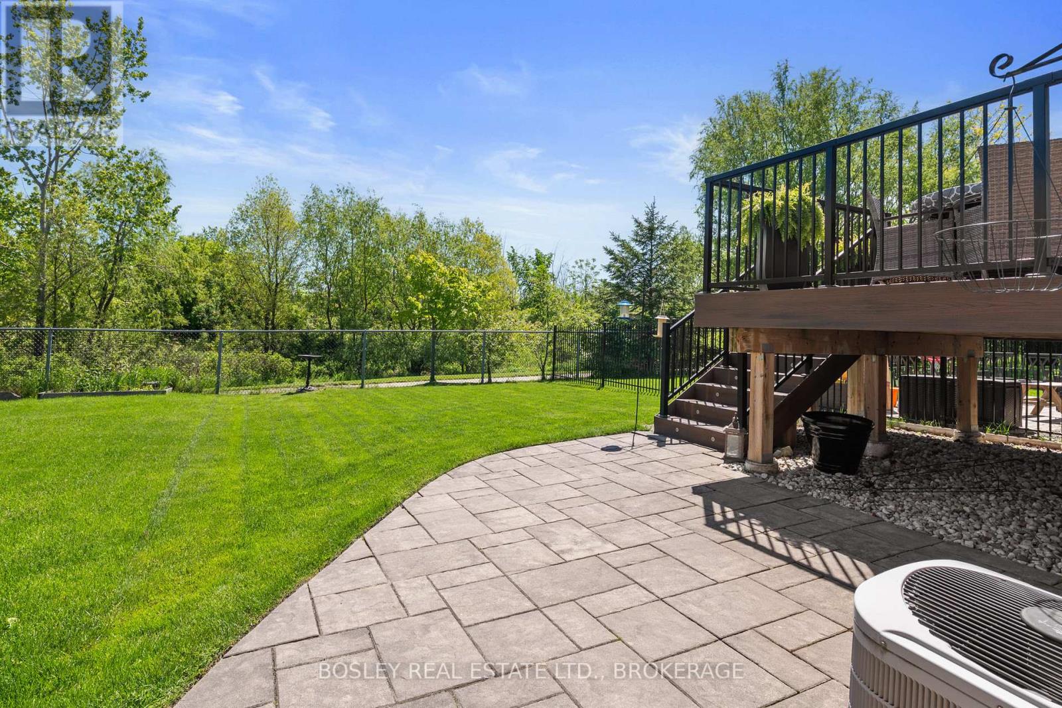
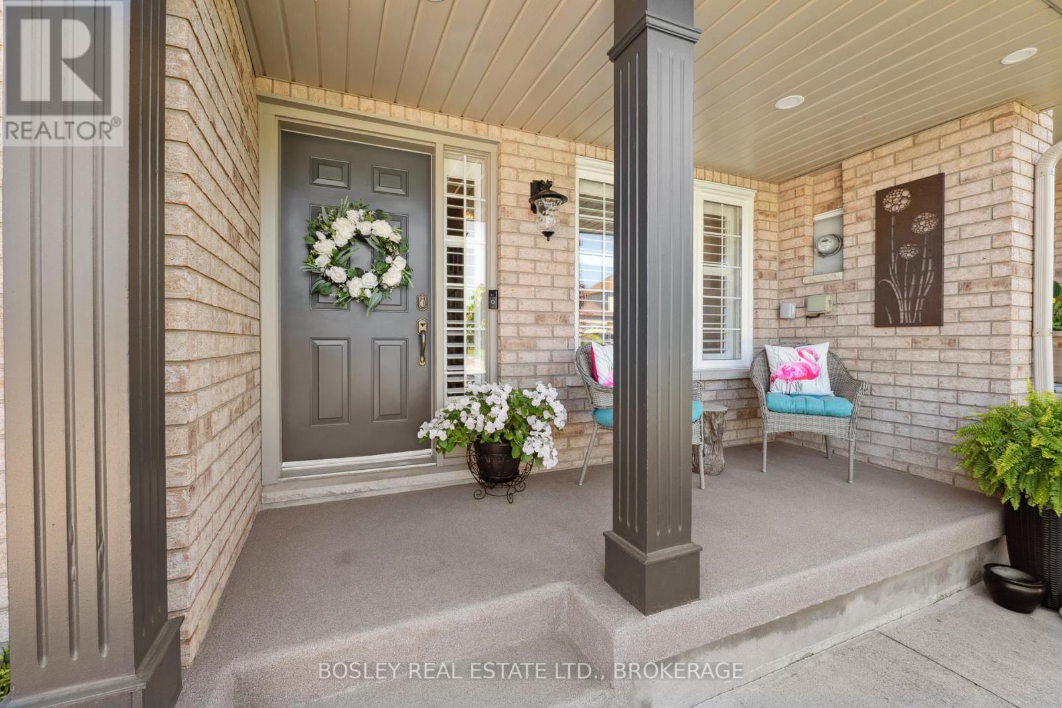
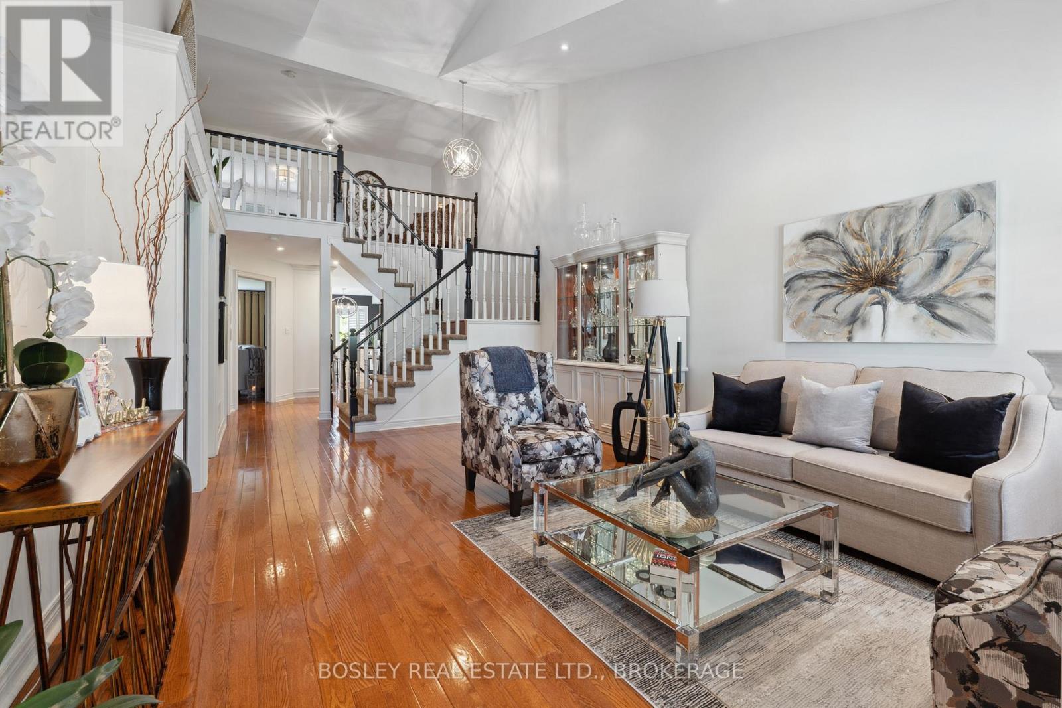
$849,900
4059 ASHBY DRIVE
Lincoln, Ontario, Ontario, L0R1B9
MLS® Number: X12179154
Property description
Serenity awaits at this stylish townhome in beautiful Beamsville. Built in 2005, all three levels are fully finished and impeccably maintained. Backing onto the Hillside Estates Trail and treed ravine, the setting and views only add to the value of this home, with gorgeous views from the back windows, raised composite deck (with a roll-out awning), and stone patio. Heading inside, your eyes are immediately drawn upward thanks to the vaulted ceilings, with a dormer window bringing in additional natural light. The neutral paint, shutters, pot lights, and clean lines make this an easy home to move into. Hardwood flooring runs throughout the main floor, including into the fully renovated and beautiful kitchen, with shaker-style cabinets, quartz counters, tiled backsplash, undercabinet lighting, and quality appliances. The resident chef will be thrilled to work their culinary wonders! Note: there is a main floor family room that easily functions as a main floor primary bedroom, with a closet and ensuite privilege to the main floor 3-piece bathroom. Head upstairs, and you'll find a loft area leading into a large bedroom measuring nearly 20 long. The ensuite bathroom is a sight to behold, with heated tile floors, a tiled walk-in shower, and a double vanity with quartz counters. Heading to the lower level, there is a rec room area at the back, with another bedroom (note the full-size window), a bonus room, and a nicely appointed 3-piece bathroom. Other notables: access from the garage to the yard via a stone pathway. The only carpet in the entire home is on the stairs leading to the 2nd floor. Main floor laundry room with full laundry tub. With over 2,000 sq. ft. in total finished space, along with a versatile layout, this home may be just the next move you were looking for. Be sure to check out the YouTube video and website for more.
Building information
Type
*****
Age
*****
Appliances
*****
Basement Development
*****
Basement Type
*****
Construction Style Attachment
*****
Cooling Type
*****
Exterior Finish
*****
Foundation Type
*****
Heating Fuel
*****
Heating Type
*****
Size Interior
*****
Stories Total
*****
Utility Water
*****
Land information
Amenities
*****
Sewer
*****
Size Depth
*****
Size Frontage
*****
Size Irregular
*****
Size Total
*****
Surface Water
*****
Rooms
Main level
Laundry room
*****
Bathroom
*****
Living room
*****
Bedroom
*****
Kitchen
*****
Basement
Bedroom
*****
Recreational, Games room
*****
Office
*****
Bathroom
*****
Bedroom
*****
Second level
Bathroom
*****
Primary Bedroom
*****
Loft
*****
Courtesy of BOSLEY REAL ESTATE LTD., BROKERAGE
Book a Showing for this property
Please note that filling out this form you'll be registered and your phone number without the +1 part will be used as a password.

