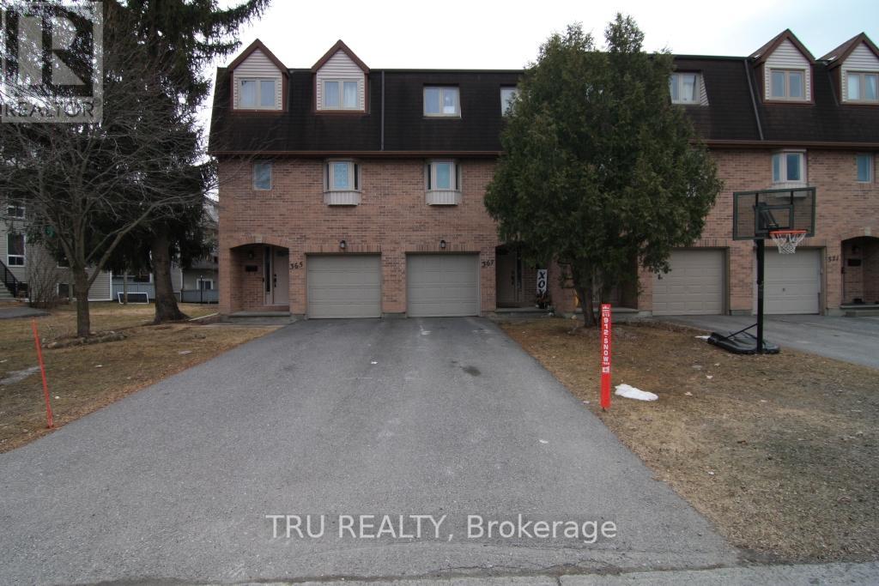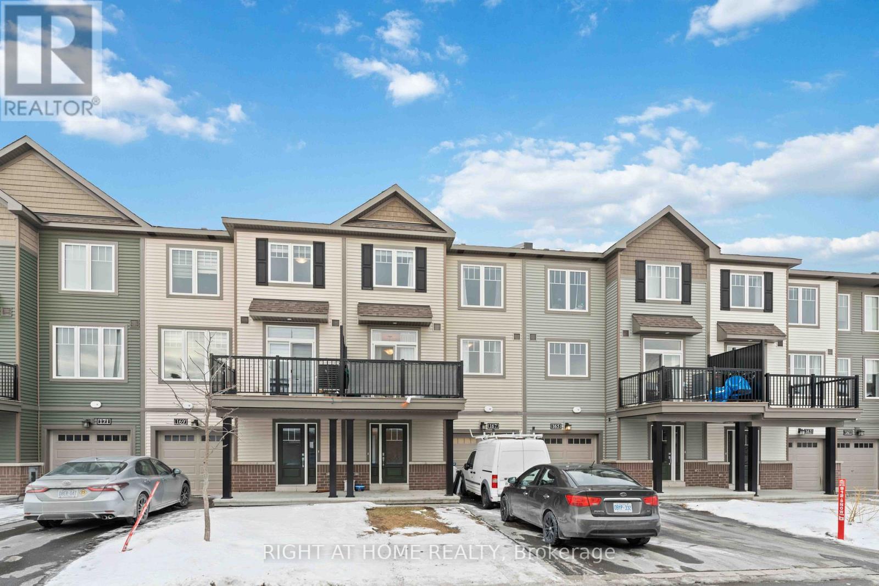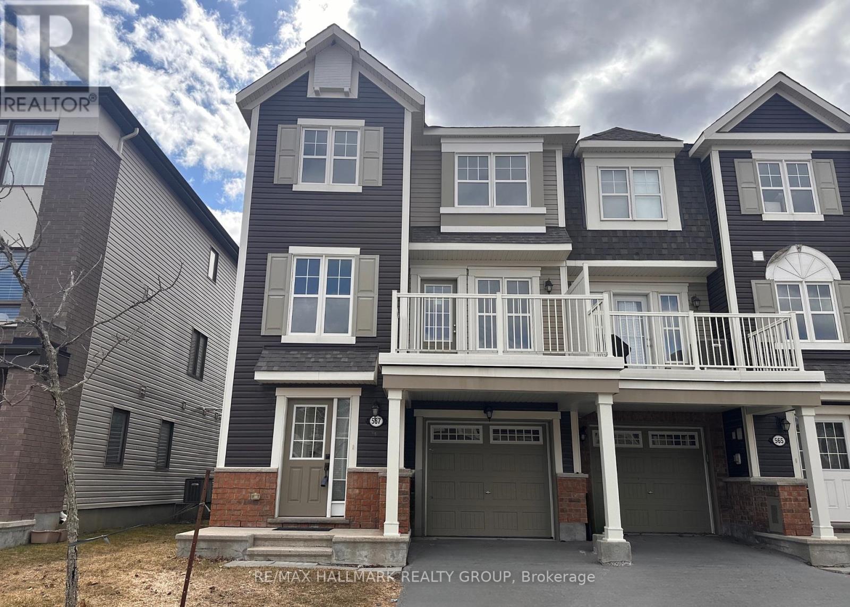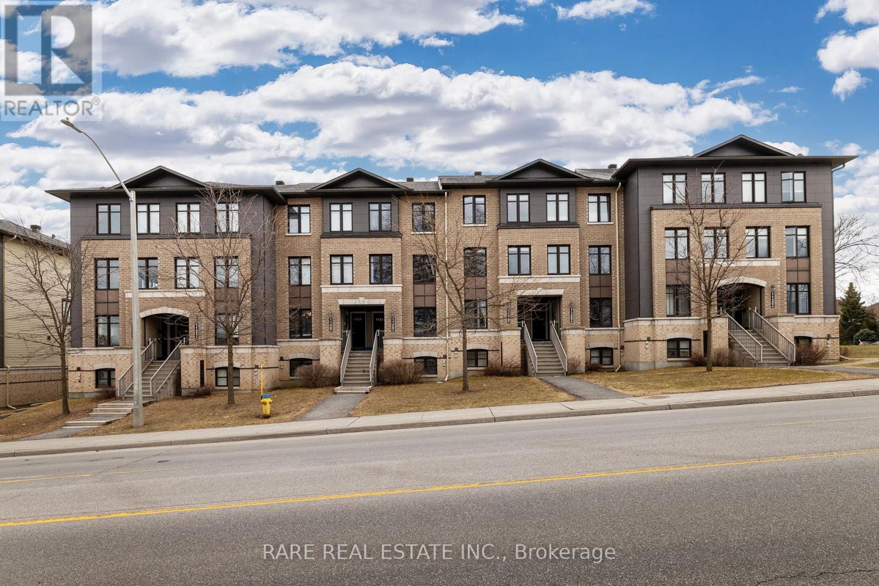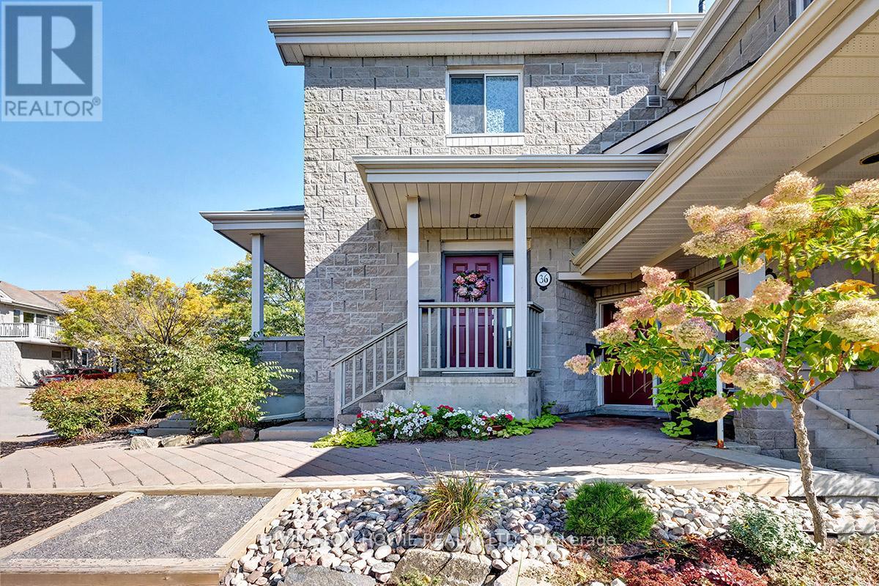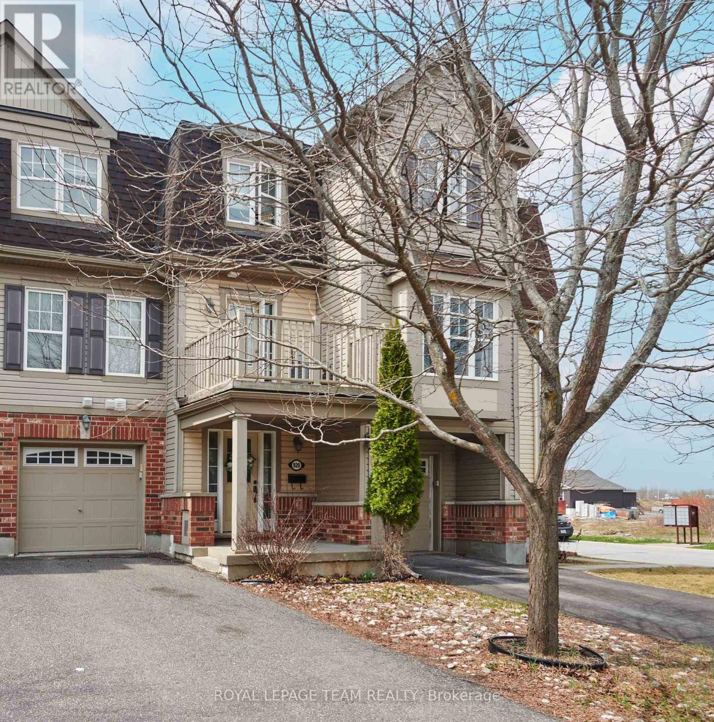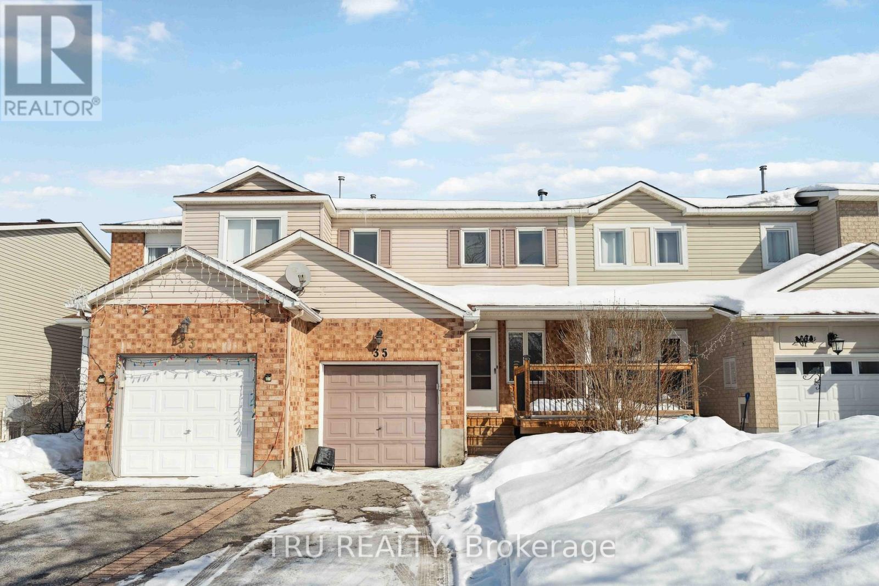Free account required
Unlock the full potential of your property search with a free account! Here's what you'll gain immediate access to:
- Exclusive Access to Every Listing
- Personalized Search Experience
- Favorite Properties at Your Fingertips
- Stay Ahead with Email Alerts
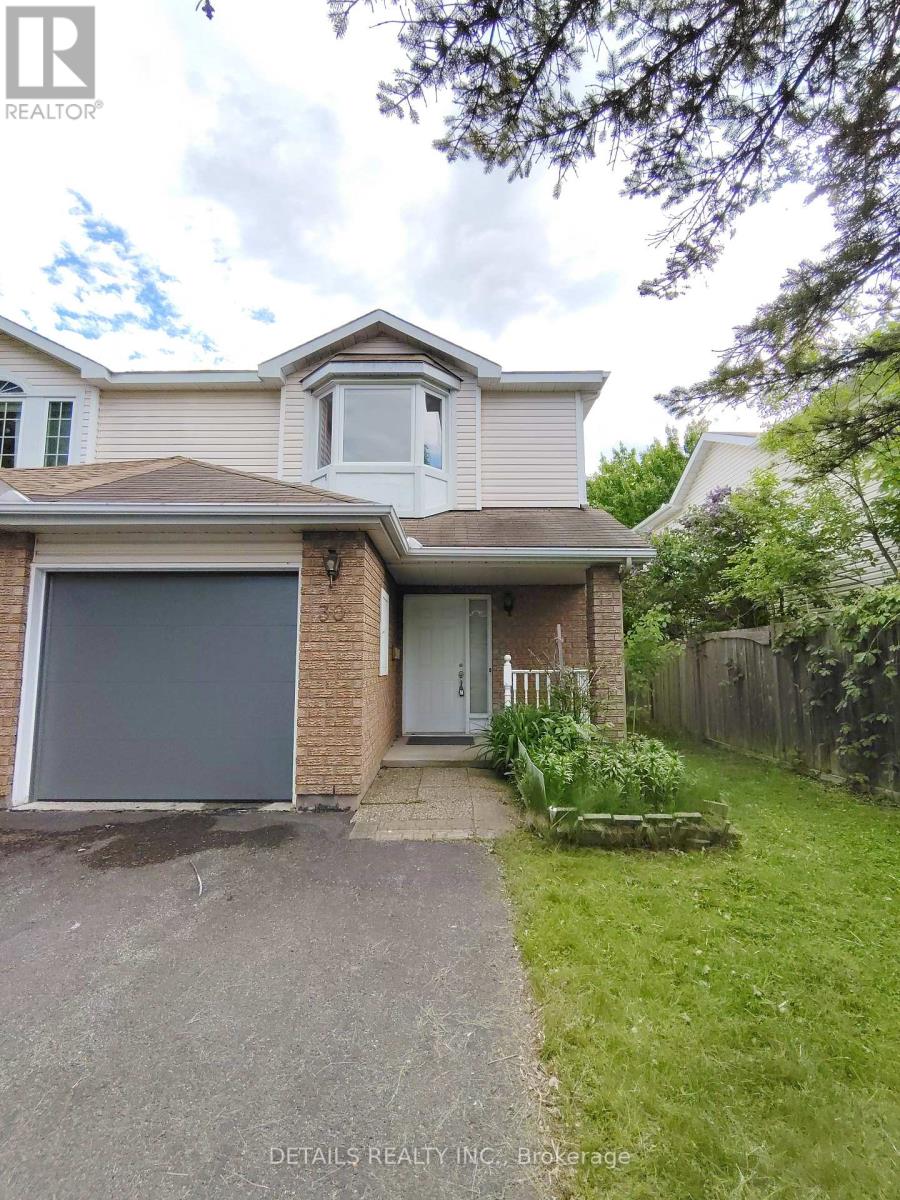

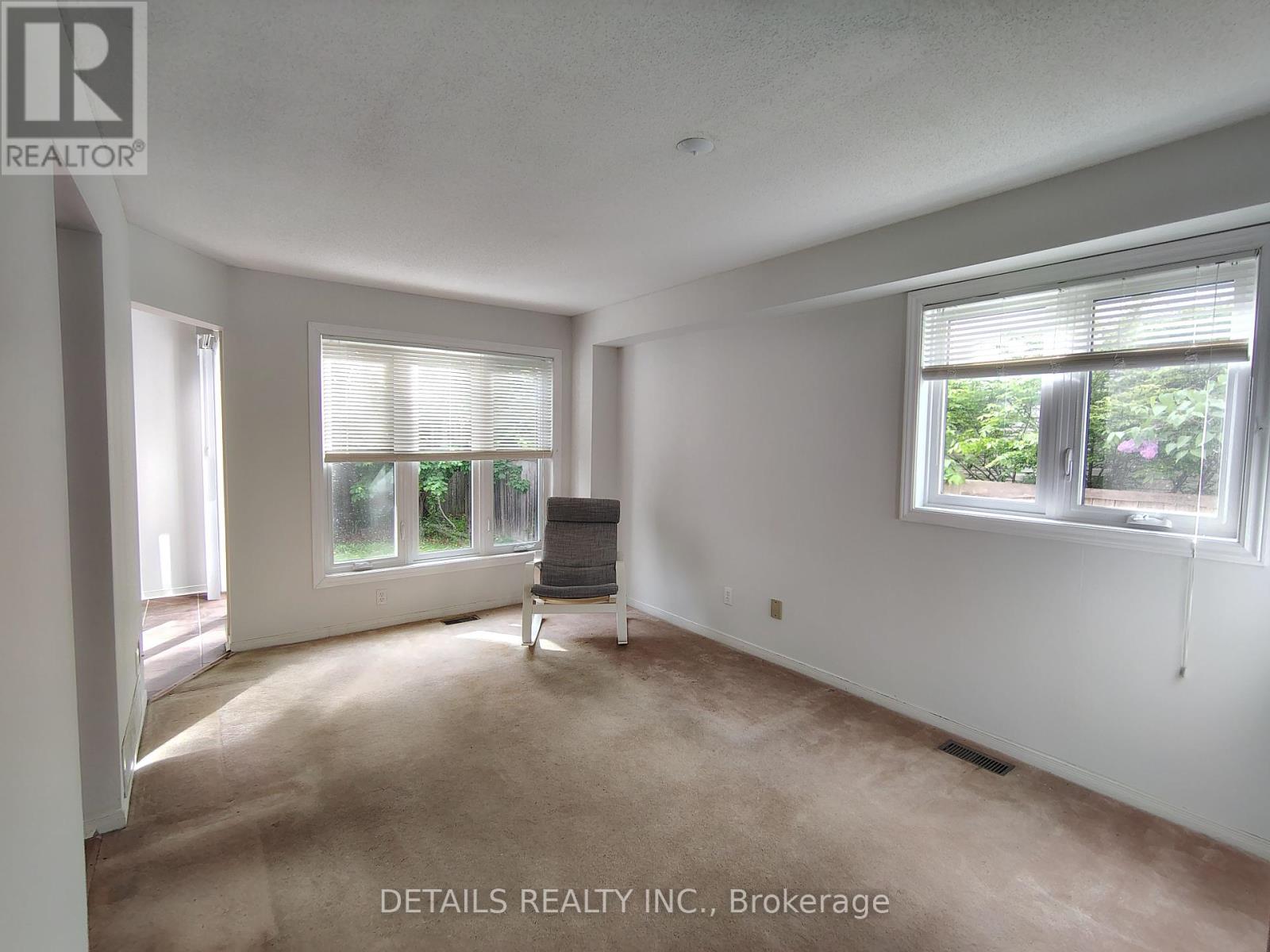

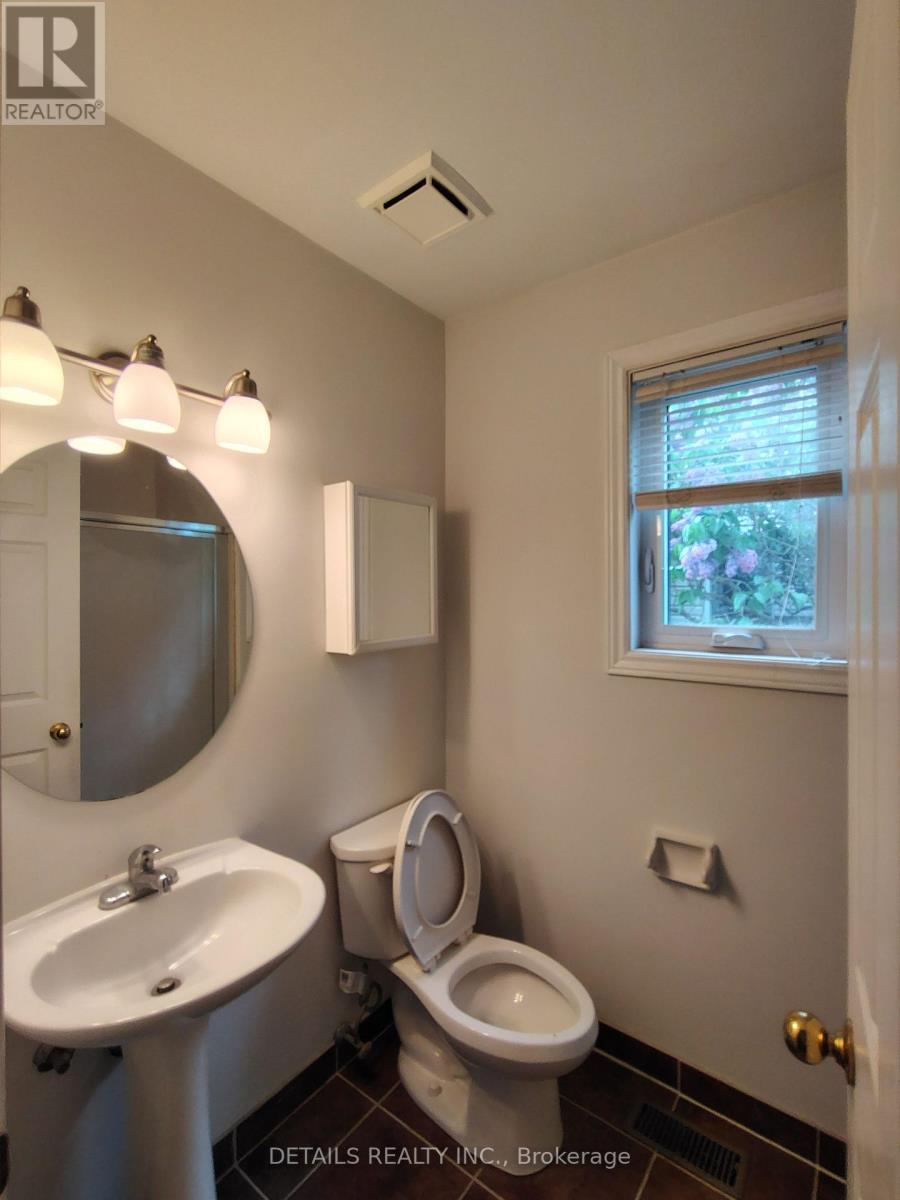
$500,000
30 HODGSON COURT
Ottawa, Ontario, Ontario, K2K2T4
MLS® Number: X12179530
Property description
Welcome to your dream home in the highly sought-after Kanata Lakes neighbourhood! This stunning end-unit townhouse offers the perfect blend of modern comfort and prime location, just steps from top-rated schools like Earl of March Secondary School, All Saints Catholic High School, Kanata Academy, Stephen Leacock Public School, and St. Gabriel Catholic Elementary School. As you step into the bright and inviting entryway, you are greeted by a convenient main-floor bathroom featuring a sleek walk-in shower. The open-concept main level boasts a lovely layout with a cozy breakfast area, perfect for morning coffee, overlooking a private backyard oasis. Upstairs, discover three spacious bedrooms and a full bathroom, ideal for growing families or professionals. The finished basement is a versatile space, perfect for recreational family fun or a cozy home theatre. Don't miss this rare opportunity to own a charming end-unit townhouse in the heart of Kanata Lakes!
Building information
Type
*****
Appliances
*****
Basement Development
*****
Basement Type
*****
Construction Style Attachment
*****
Cooling Type
*****
Exterior Finish
*****
Foundation Type
*****
Heating Fuel
*****
Heating Type
*****
Size Interior
*****
Stories Total
*****
Utility Water
*****
Land information
Sewer
*****
Size Depth
*****
Size Frontage
*****
Size Irregular
*****
Size Total
*****
Rooms
Main level
Eating area
*****
Kitchen
*****
Family room
*****
Dining room
*****
Bathroom
*****
Foyer
*****
Basement
Great room
*****
Utility room
*****
Laundry room
*****
Second level
Bedroom 3
*****
Bedroom 2
*****
Primary Bedroom
*****
Main level
Eating area
*****
Kitchen
*****
Family room
*****
Dining room
*****
Bathroom
*****
Foyer
*****
Basement
Great room
*****
Utility room
*****
Laundry room
*****
Second level
Bedroom 3
*****
Bedroom 2
*****
Primary Bedroom
*****
Courtesy of DETAILS REALTY INC.
Book a Showing for this property
Please note that filling out this form you'll be registered and your phone number without the +1 part will be used as a password.
