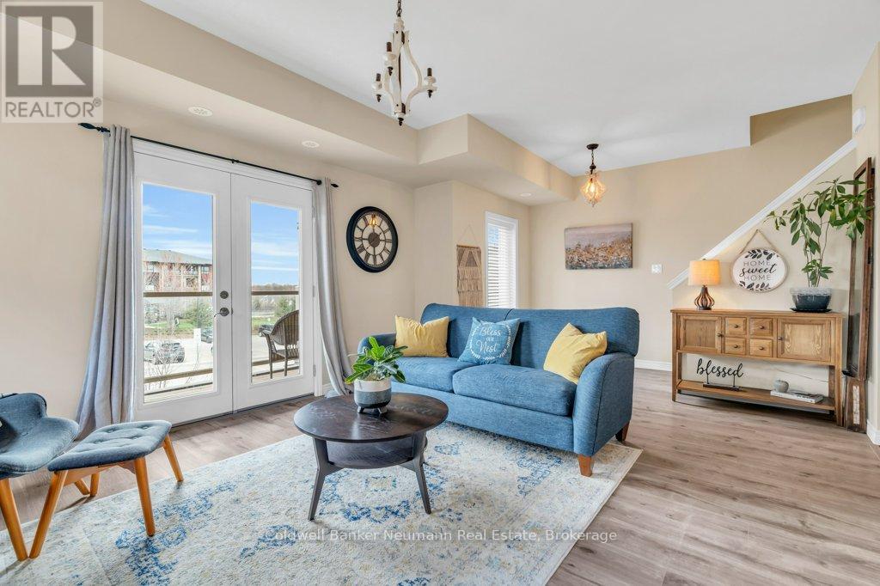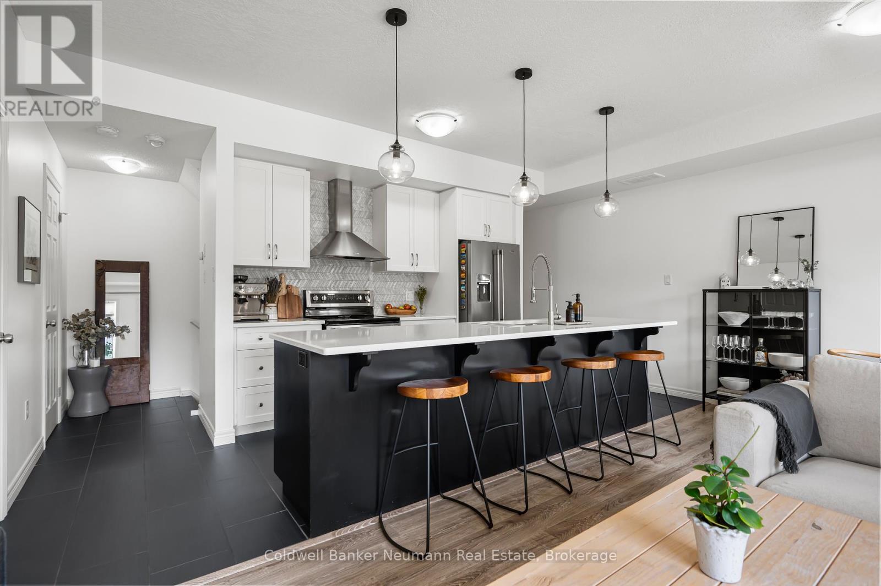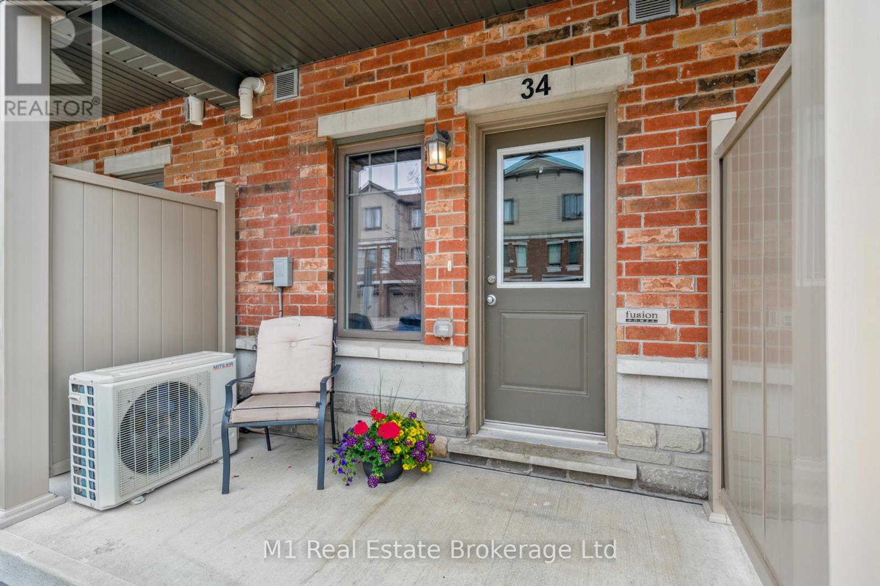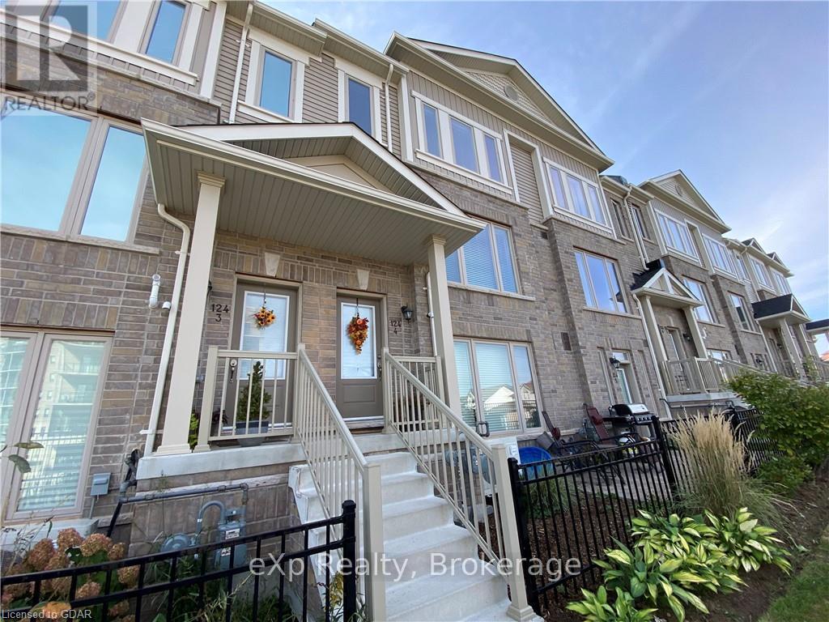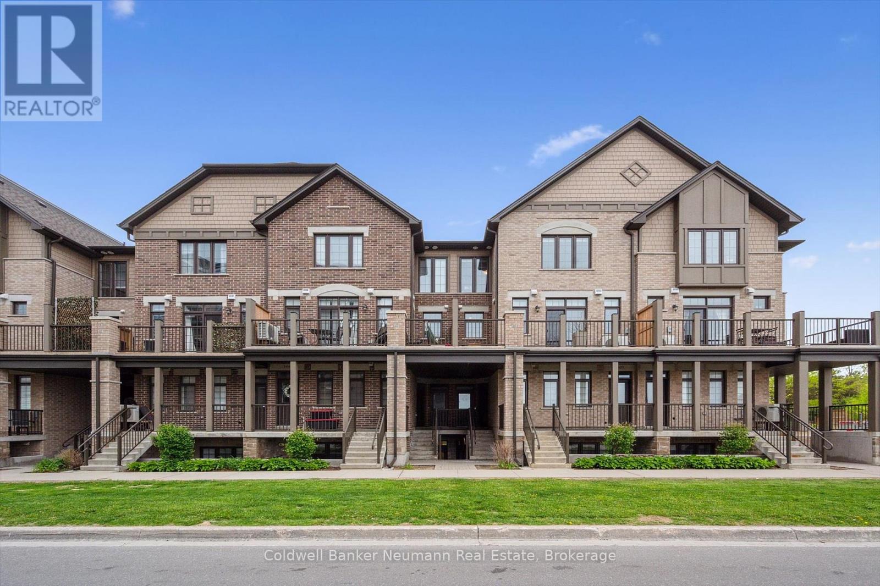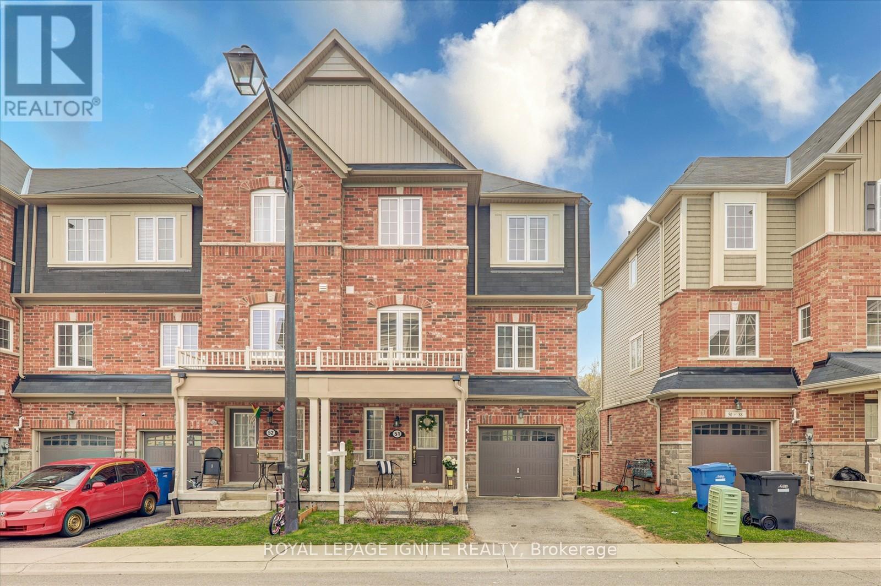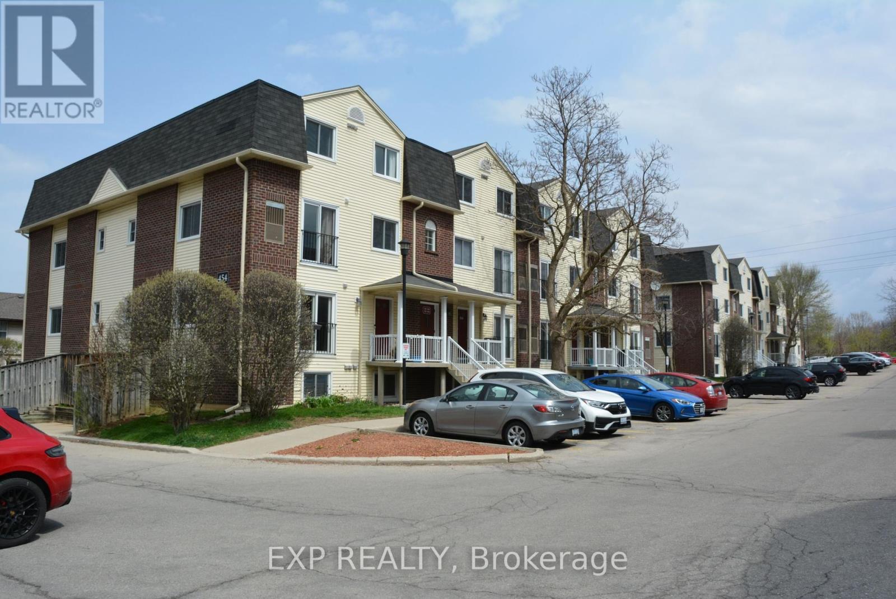Free account required
Unlock the full potential of your property search with a free account! Here's what you'll gain immediate access to:
- Exclusive Access to Every Listing
- Personalized Search Experience
- Favorite Properties at Your Fingertips
- Stay Ahead with Email Alerts
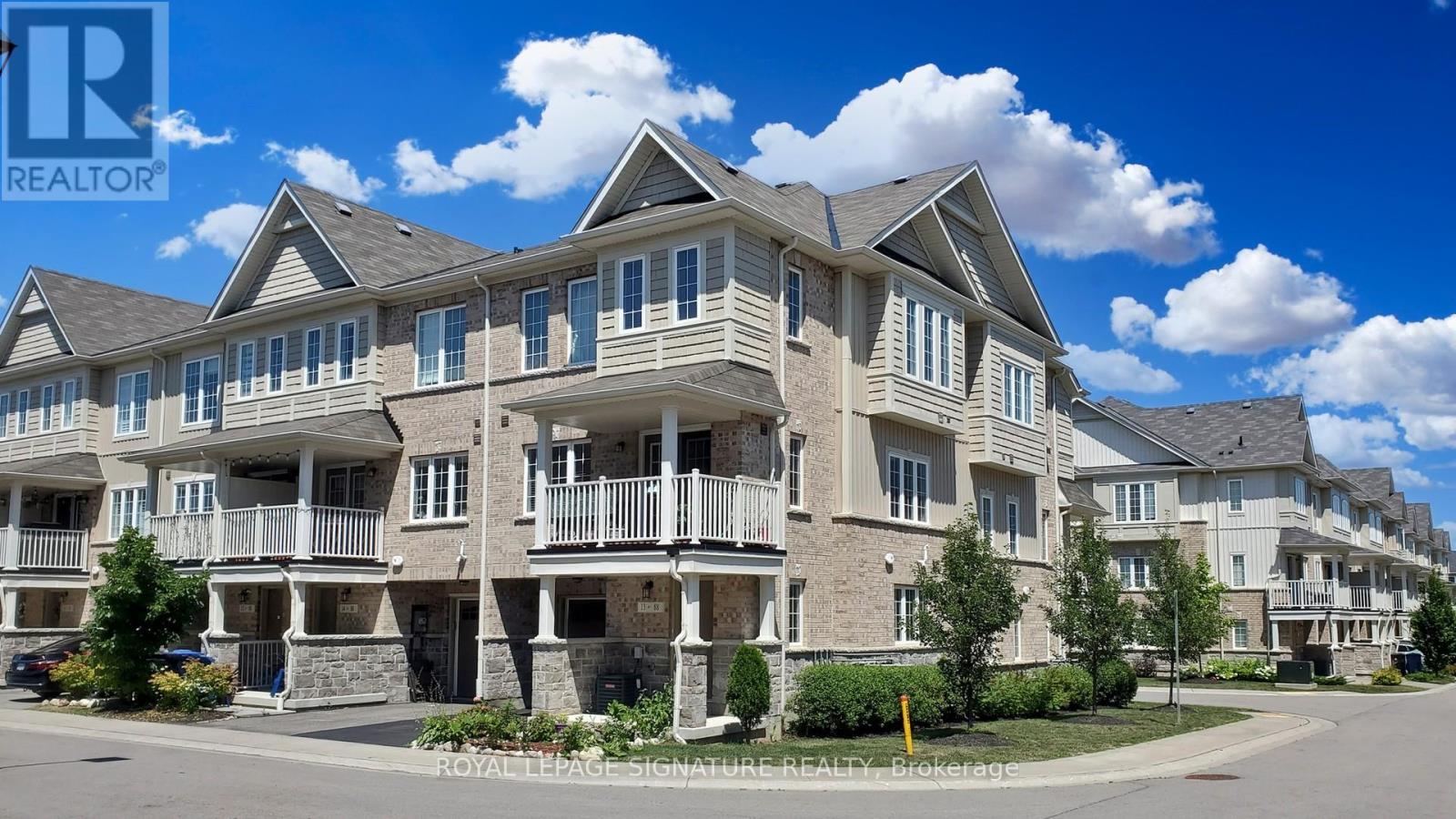




$599,900
13 - 88 DECORSO DRIVE
Guelph, Ontario, Ontario, N1L0A1
MLS® Number: X12179954
Property description
Welcome to 88 Decorso Dr Unit 13. This Stunning Freehold Corner-Unit Townhome in South Guelph! Nestled in an exclusive and quiet enclave, this bright and beautifully maintained home is flooded with natural light and offers both privacy and space. Enjoy the convenience of a private driveway and garage, paired with an inviting open-concept layout perfect for modern living. The kitchen is a true highlight, featuring a stylish breakfast bar, stainless steel appliances, and seamless flow into the spacious dining and living areas. Step out onto the covered patio ideal for outdoor dining or simply relaxing with a cup of coffee. Upstairs, you'll find 3 generously sized bedrooms, 2 bathrooms, and convenient upper-level laundry. Recent upgrades in 2024 include gleaming hardwood flooring, a new staircase, elegant porcelain tile, and upgraded pot lights throughout adding warmth and contemporary flair. POTL fee $123. Located just minutes from the University of Guelph, top-rated schools, hospitals, shopping centers, and the Victoria Park East Golf Club, this home offers the perfect blend of lifestyle and location.
Building information
Type
*****
Age
*****
Appliances
*****
Construction Style Attachment
*****
Cooling Type
*****
Exterior Finish
*****
Flooring Type
*****
Foundation Type
*****
Half Bath Total
*****
Heating Fuel
*****
Heating Type
*****
Size Interior
*****
Stories Total
*****
Utility Water
*****
Land information
Sewer
*****
Size Depth
*****
Size Frontage
*****
Size Irregular
*****
Size Total
*****
Rooms
Ground level
Foyer
*****
Main level
Kitchen
*****
Living room
*****
Dining room
*****
Second level
Bedroom 3
*****
Bedroom 2
*****
Primary Bedroom
*****
Ground level
Foyer
*****
Main level
Kitchen
*****
Living room
*****
Dining room
*****
Second level
Bedroom 3
*****
Bedroom 2
*****
Primary Bedroom
*****
Ground level
Foyer
*****
Main level
Kitchen
*****
Living room
*****
Dining room
*****
Second level
Bedroom 3
*****
Bedroom 2
*****
Primary Bedroom
*****
Courtesy of ROYAL LEPAGE SIGNATURE REALTY
Book a Showing for this property
Please note that filling out this form you'll be registered and your phone number without the +1 part will be used as a password.
