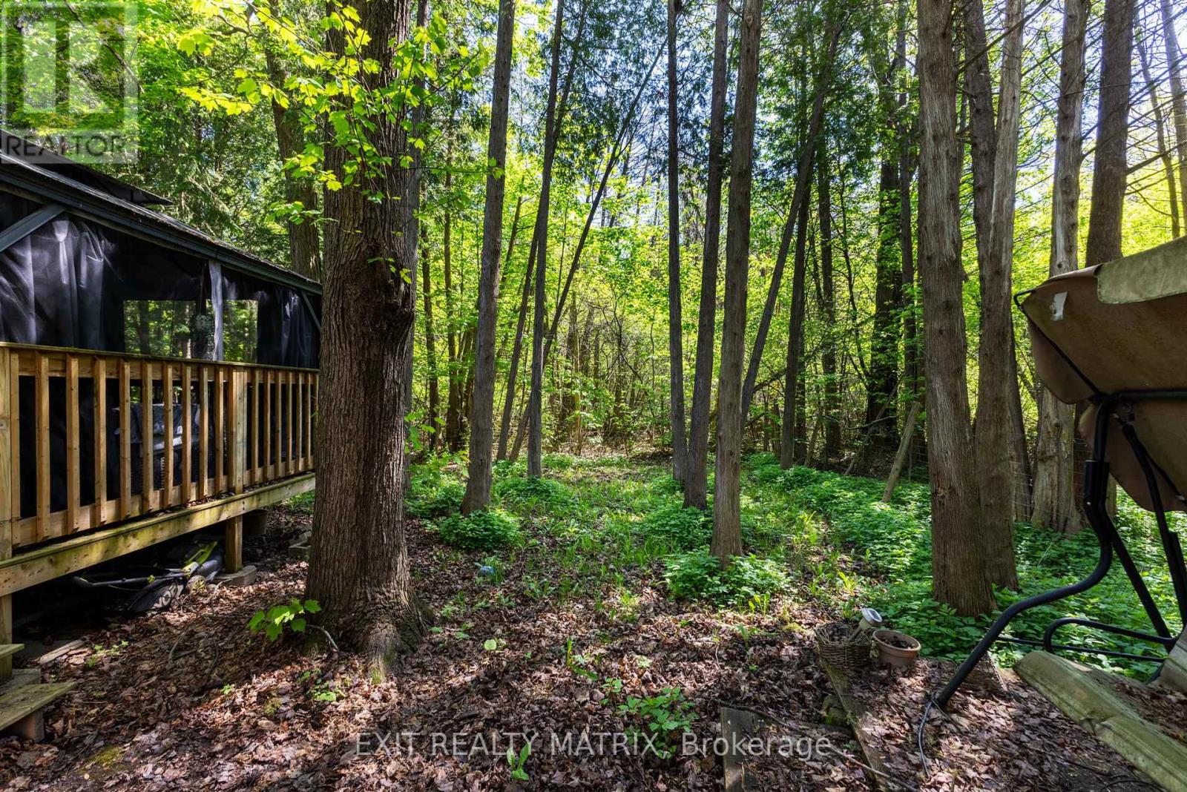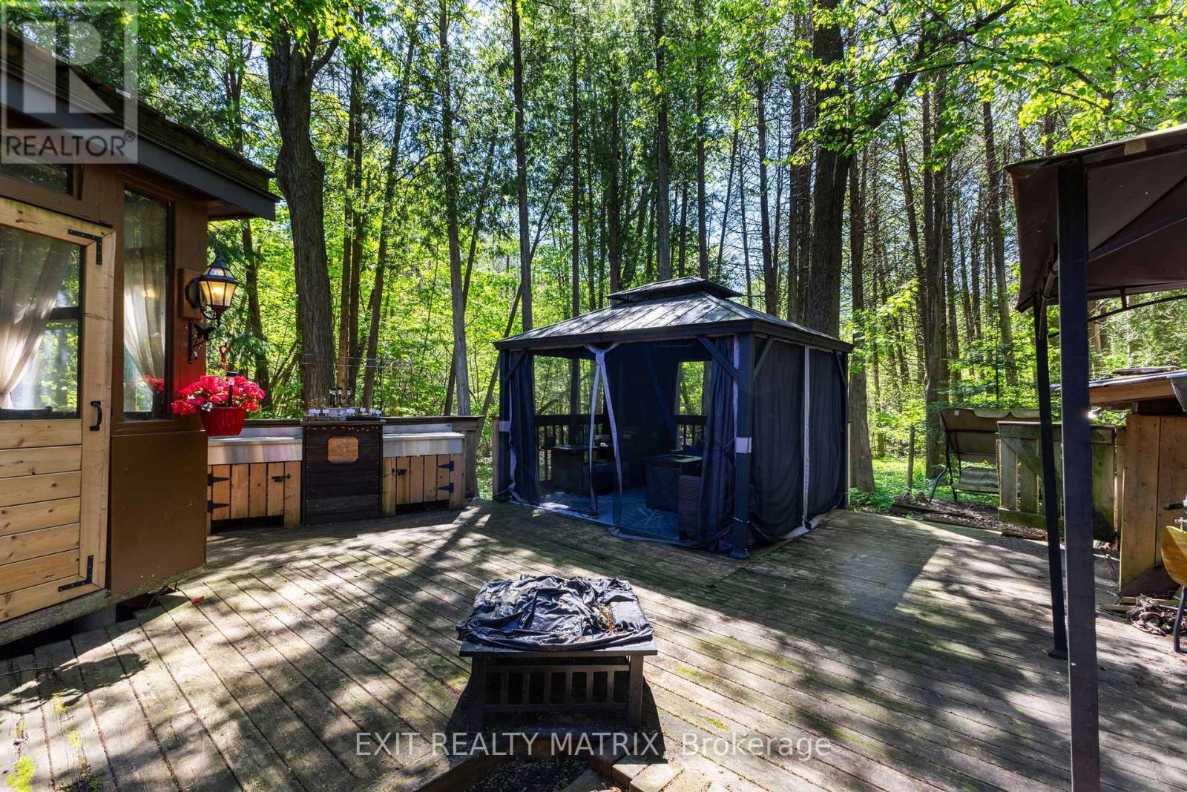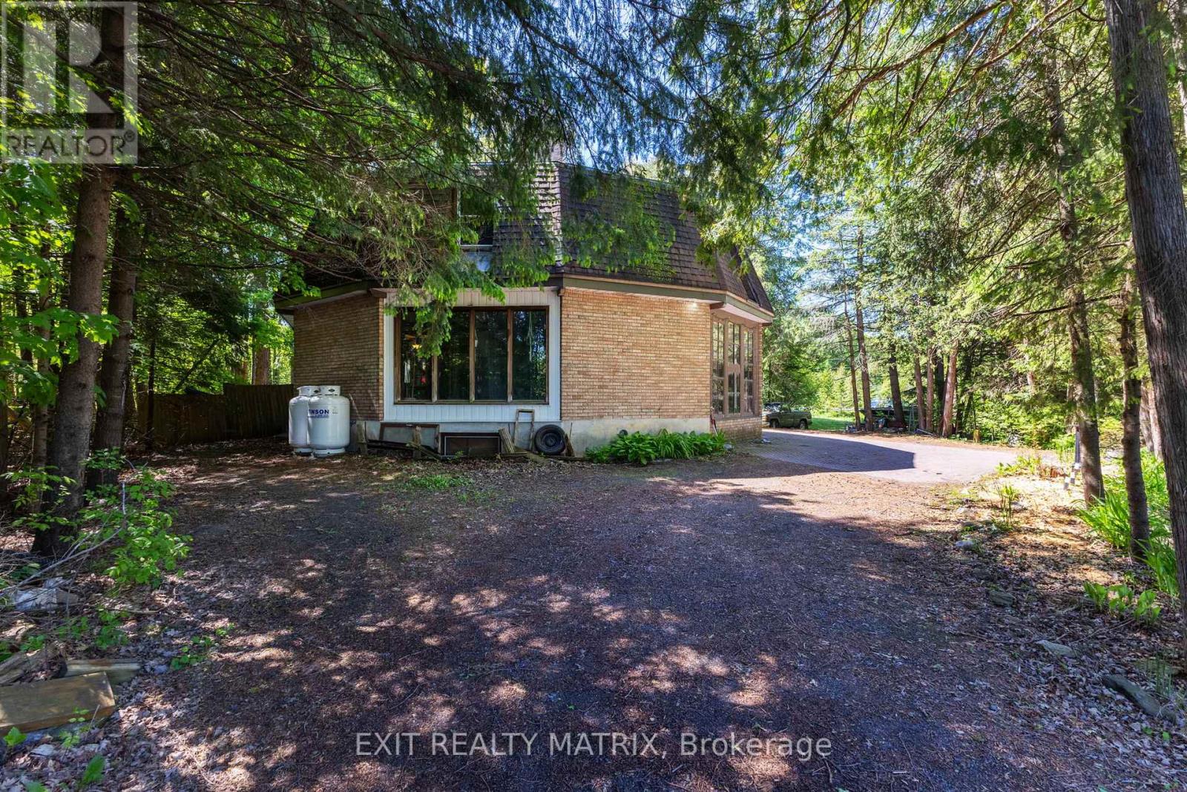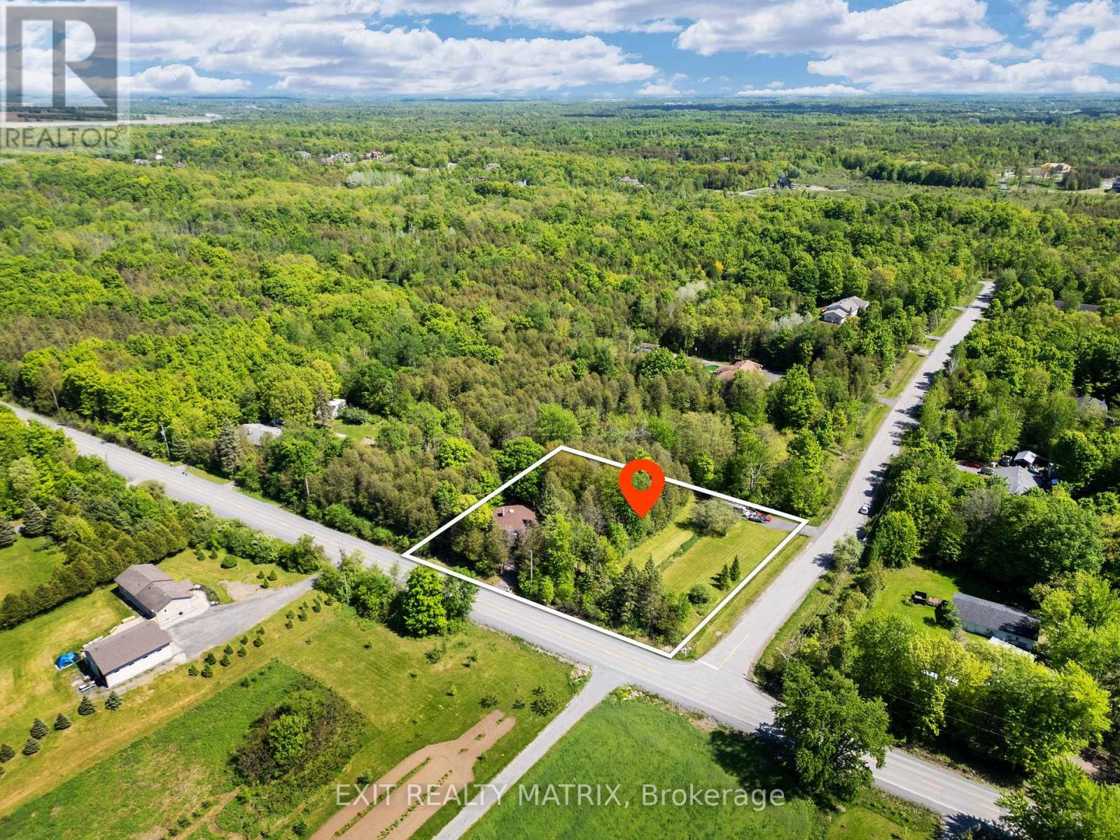Free account required
Unlock the full potential of your property search with a free account! Here's what you'll gain immediate access to:
- Exclusive Access to Every Listing
- Personalized Search Experience
- Favorite Properties at Your Fingertips
- Stay Ahead with Email Alerts





$499,900
7962 PARKWAY ROAD
Ottawa, Ontario, Ontario, K0A2P0
MLS® Number: X12181662
Property description
Calling all visionaries! Welcome to this incredibly unique all-brick home in a highly sought-after location just waiting for a modern-day transformation! Situated on a private and beautifully treed, one-acre CORNER lot only 4kms from Greely's growing shopping plaza and 20 minutes to downtown, this one-of-a-kind home stands out from the crowd with its open-concept and 12-sided design! Deceptively large (2500+ sq f above grade) with 2 full bathrooms and boasting FIVE bedrooms on the second floor, the distinctively laid out home features TWO wood-burning fireplaces, a large U-shaped driveway and oversized living spaces for a growing family or for welcoming guests. Featuring a large covered entry/sunroom as well as a 3-season porch and private deck w/ gazebo & built-in bar at the rear, perfect for overlooking the tall trees and many wildflowers, and listening to the birds. Get ready to make your own mark, preserve many of the original 70s design touches, and revitalize this quiet and unconventional country property with 200-amp service and a detached garage/workshop, perfect for the hobbyist or contractor. Note: Home is being sold as-is and where-is. Engineer's report on file for information.
Building information
Type
*****
Appliances
*****
Basement Development
*****
Basement Type
*****
Construction Style Attachment
*****
Exterior Finish
*****
Fireplace Present
*****
Foundation Type
*****
Heating Fuel
*****
Heating Type
*****
Size Interior
*****
Stories Total
*****
Land information
Sewer
*****
Size Depth
*****
Size Frontage
*****
Size Irregular
*****
Size Total
*****
Courtesy of EXIT REALTY MATRIX
Book a Showing for this property
Please note that filling out this form you'll be registered and your phone number without the +1 part will be used as a password.
