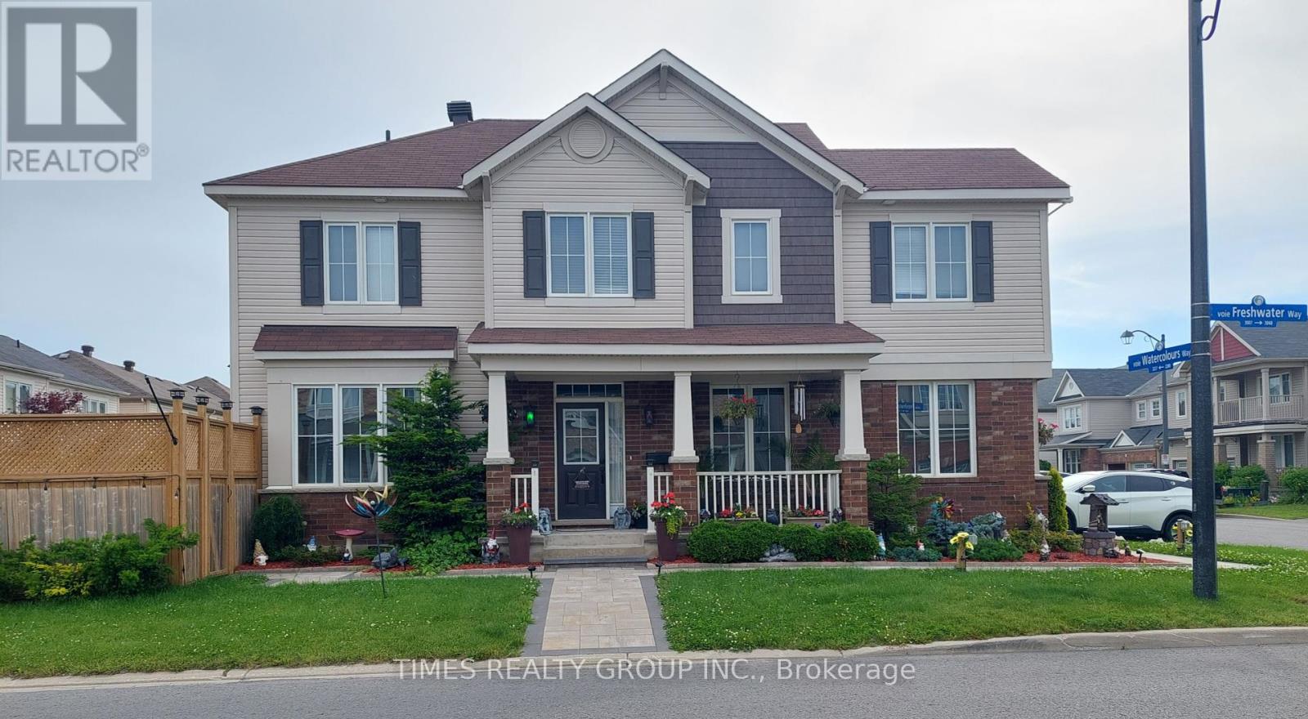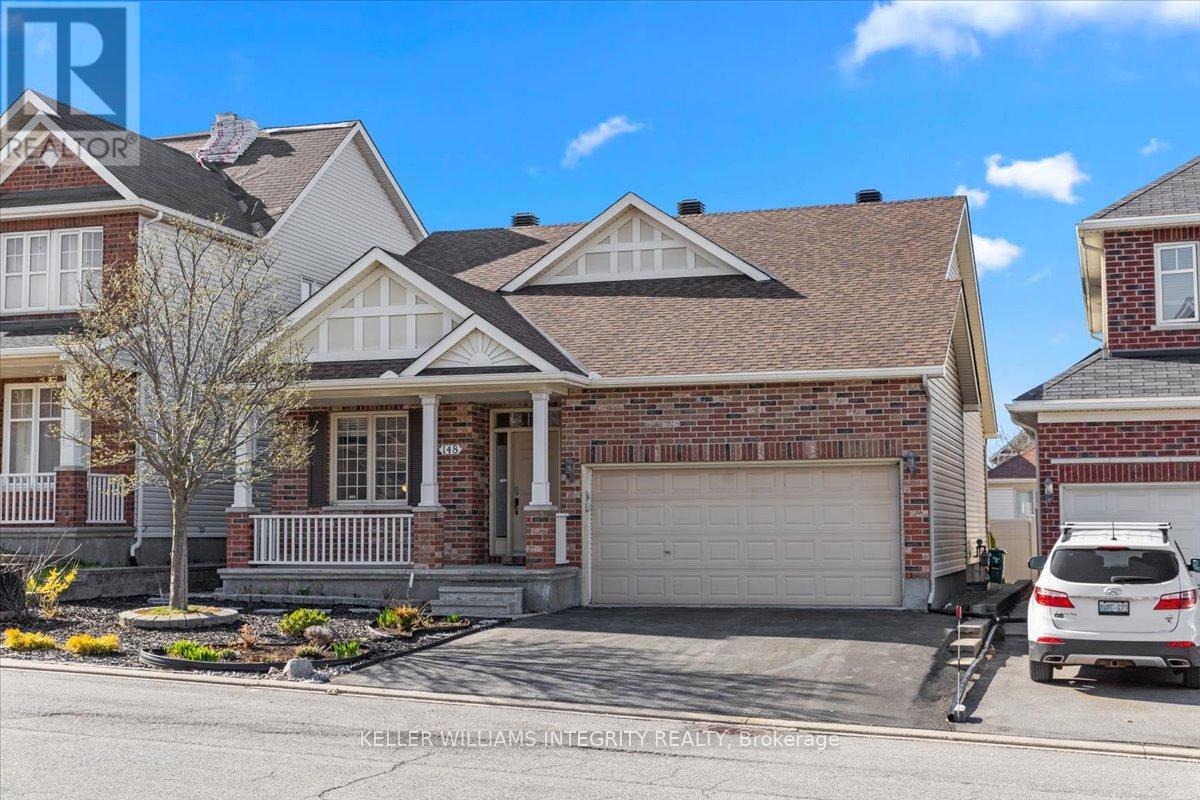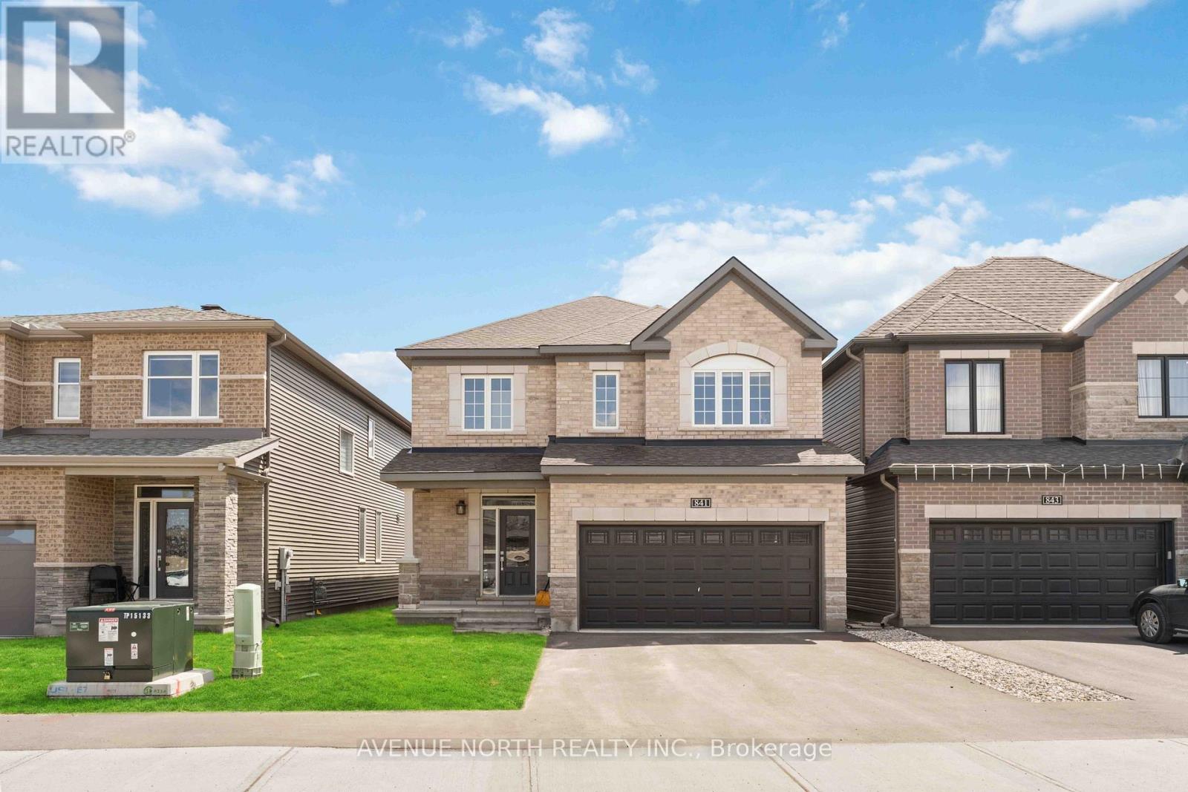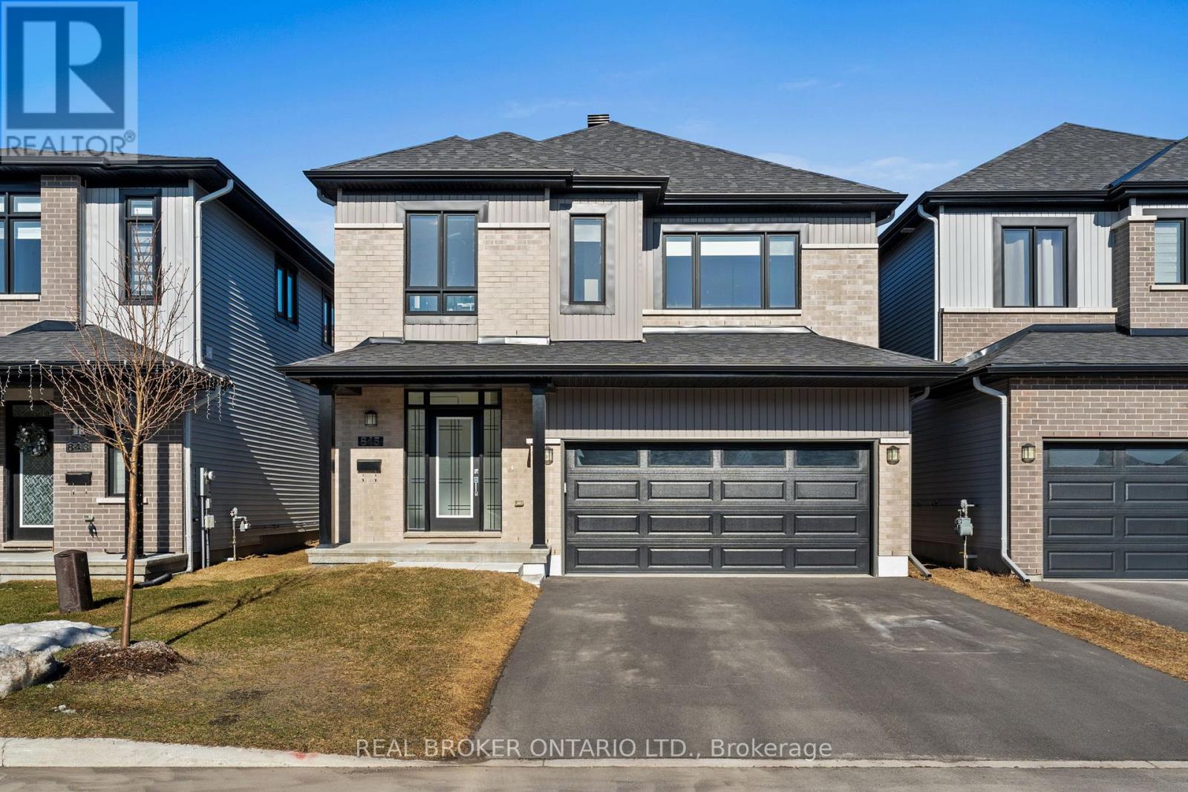Free account required
Unlock the full potential of your property search with a free account! Here's what you'll gain immediate access to:
- Exclusive Access to Every Listing
- Personalized Search Experience
- Favorite Properties at Your Fingertips
- Stay Ahead with Email Alerts
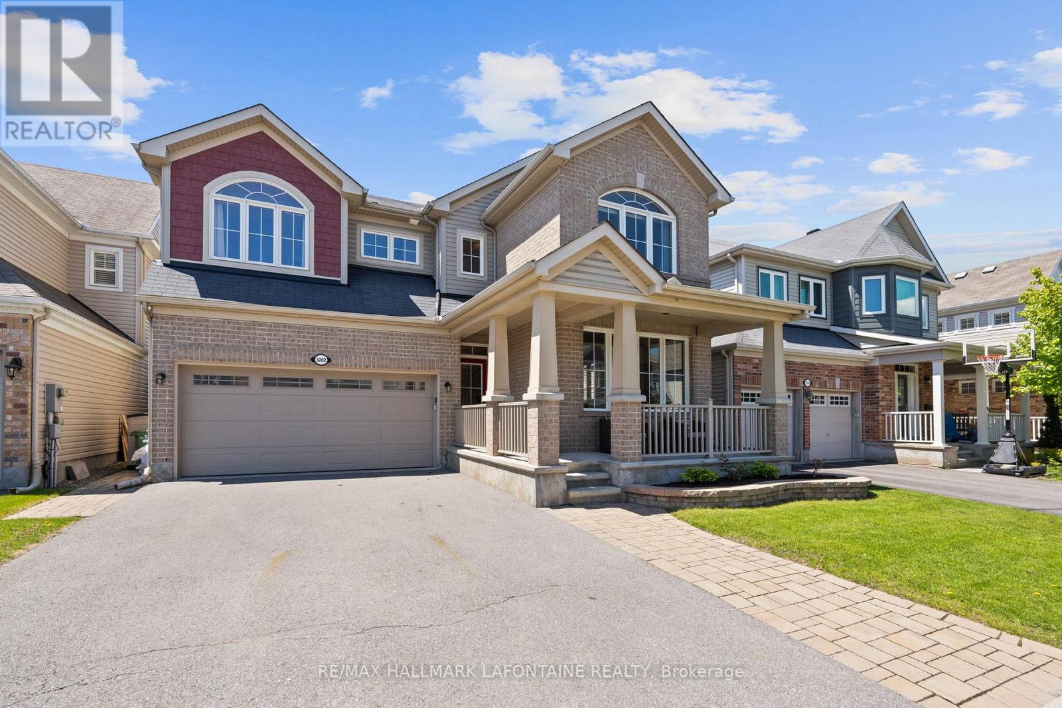
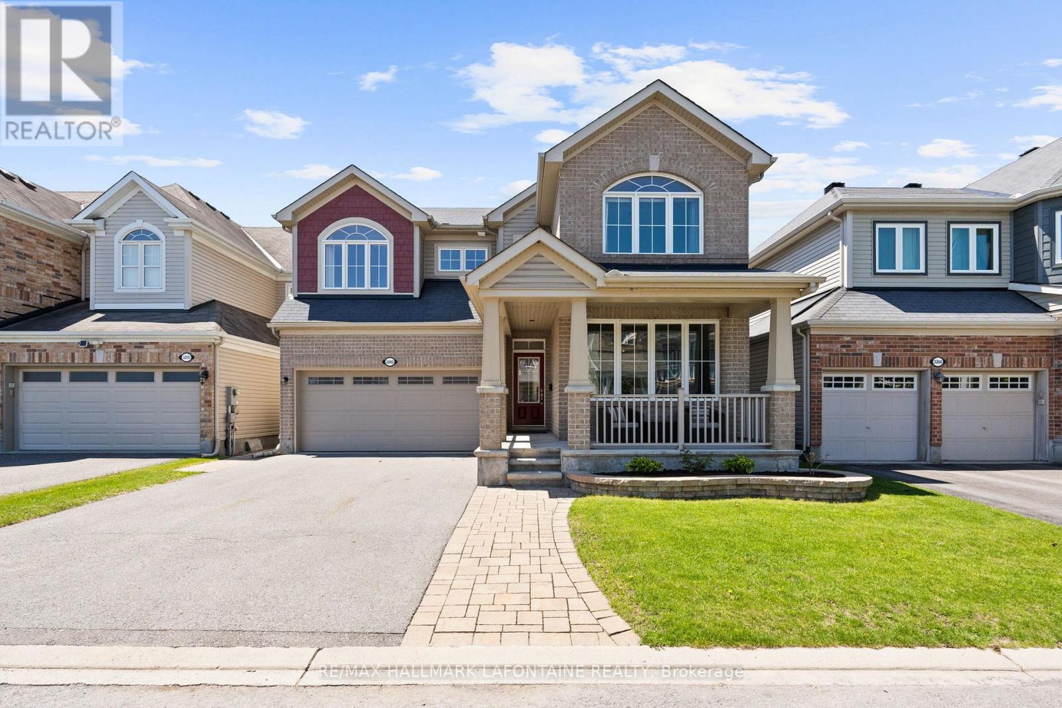
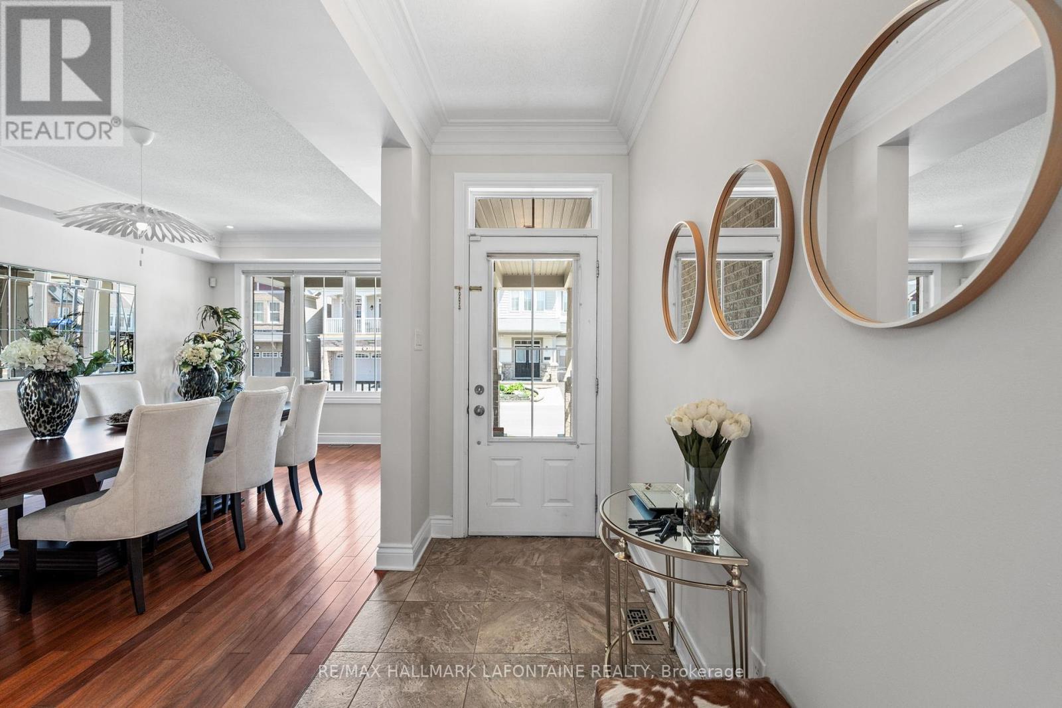
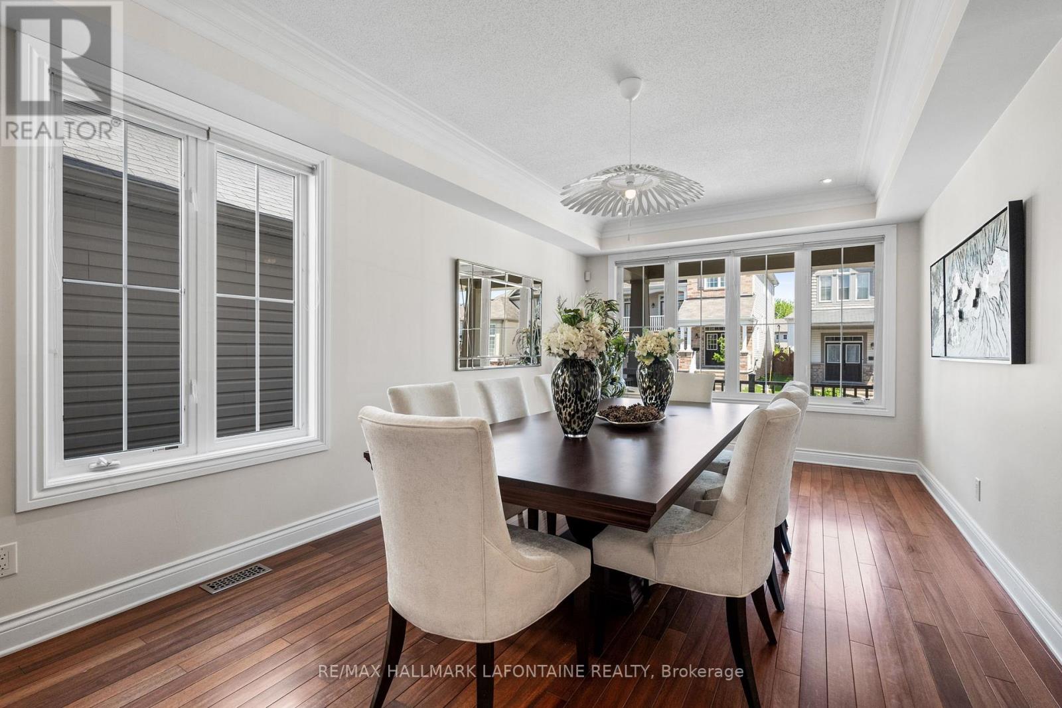
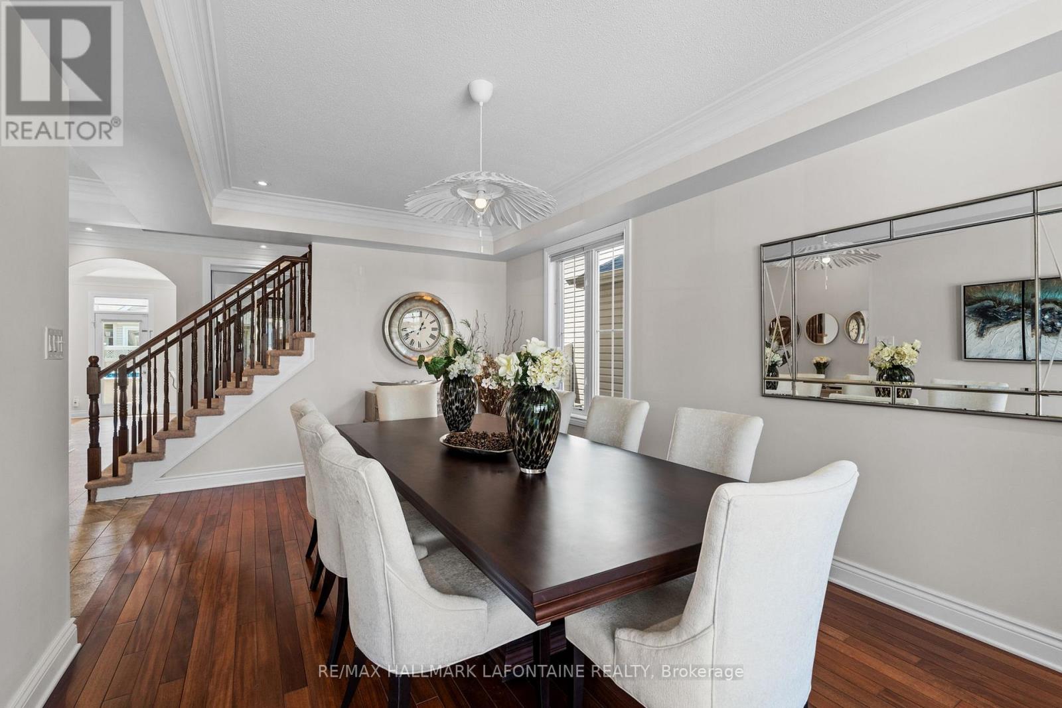
$924,900
3202 RIVER ROCK AVENUE
Ottawa, Ontario, Ontario, K2J0T7
MLS® Number: X12183408
Property description
Welcome to this beautifully maintained 4-bedroom, 4-bathroom single detached home with double garage, located in the desirable Half Moon Bay community of Barrhaven. Built in 2009, this home offers a functional layout, stylish upgrades, and an incredible backyard retreat perfect for families and entertainers alike. The bright and spacious main floor features a welcoming foyer, a sun-filled great room with large windows and gas fireplace, and a gourmet kitchen with quartz countertops, an oversized center island, and breakfast area overlooking the backyard. The fully fenced yard includes a low-maintenance PVC deck and a 9-year-old above-ground saltwater pool your own private summer escape! Upstairs, the primary suite boasts a walk-in closet and luxurious ensuite with freestanding tub and separate shower. Three additional well-sized bedrooms, a full bathroom, and convenient second-floor laundry complete the level. The finished basement adds valuable living space with a 4-piece bathroom, a family room, a flexible home office/guest bedroom, and a home gym. Located in a friendly and vibrant neighborhood, close to schools, parks, shopping, and transit. Move-in ready and perfect for modern family living! 24H irrevocable with all offers.
Building information
Type
*****
Amenities
*****
Appliances
*****
Basement Development
*****
Basement Type
*****
Construction Style Attachment
*****
Cooling Type
*****
Exterior Finish
*****
Fireplace Present
*****
FireplaceTotal
*****
Foundation Type
*****
Half Bath Total
*****
Heating Fuel
*****
Heating Type
*****
Size Interior
*****
Stories Total
*****
Utility Water
*****
Land information
Sewer
*****
Size Depth
*****
Size Frontage
*****
Size Irregular
*****
Size Total
*****
Rooms
Main level
Bathroom
*****
Foyer
*****
Eating area
*****
Kitchen
*****
Living room
*****
Dining room
*****
Basement
Office
*****
Bathroom
*****
Recreational, Games room
*****
Second level
Bedroom 3
*****
Bedroom 2
*****
Bedroom
*****
Bathroom
*****
Laundry room
*****
Bathroom
*****
Primary Bedroom
*****
Main level
Bathroom
*****
Foyer
*****
Eating area
*****
Kitchen
*****
Living room
*****
Dining room
*****
Basement
Office
*****
Bathroom
*****
Recreational, Games room
*****
Second level
Bedroom 3
*****
Bedroom 2
*****
Bedroom
*****
Bathroom
*****
Laundry room
*****
Bathroom
*****
Primary Bedroom
*****
Main level
Bathroom
*****
Foyer
*****
Eating area
*****
Kitchen
*****
Living room
*****
Dining room
*****
Basement
Office
*****
Bathroom
*****
Recreational, Games room
*****
Second level
Bedroom 3
*****
Bedroom 2
*****
Bedroom
*****
Bathroom
*****
Laundry room
*****
Bathroom
*****
Primary Bedroom
*****
Main level
Bathroom
*****
Foyer
*****
Courtesy of RE/MAX HALLMARK LAFONTAINE REALTY
Book a Showing for this property
Please note that filling out this form you'll be registered and your phone number without the +1 part will be used as a password.
