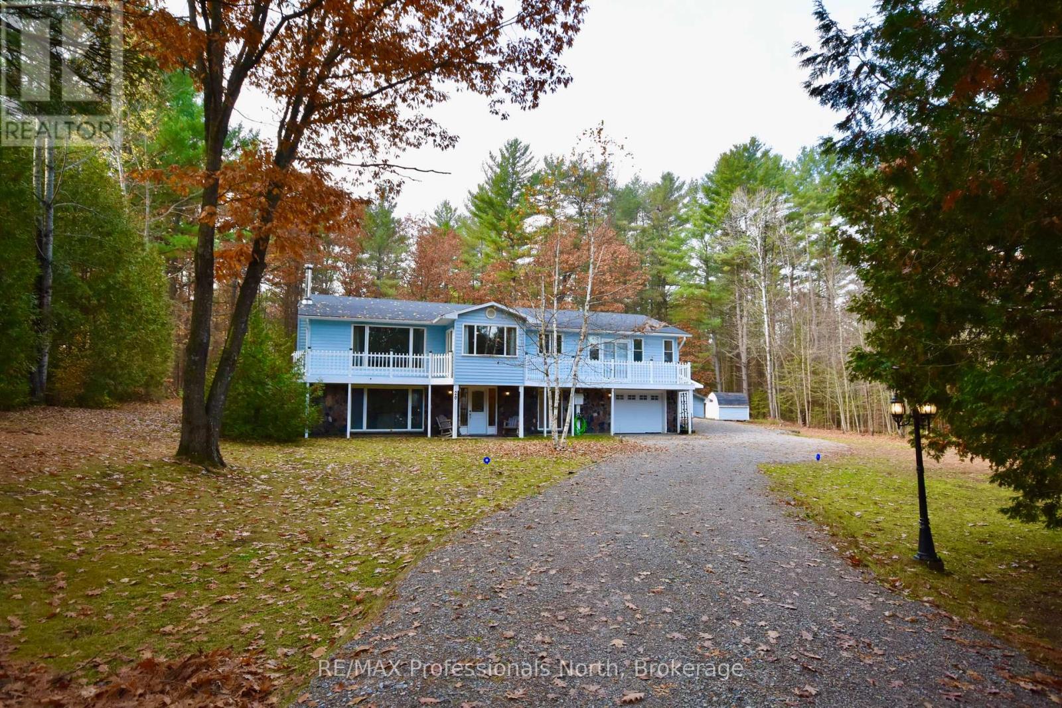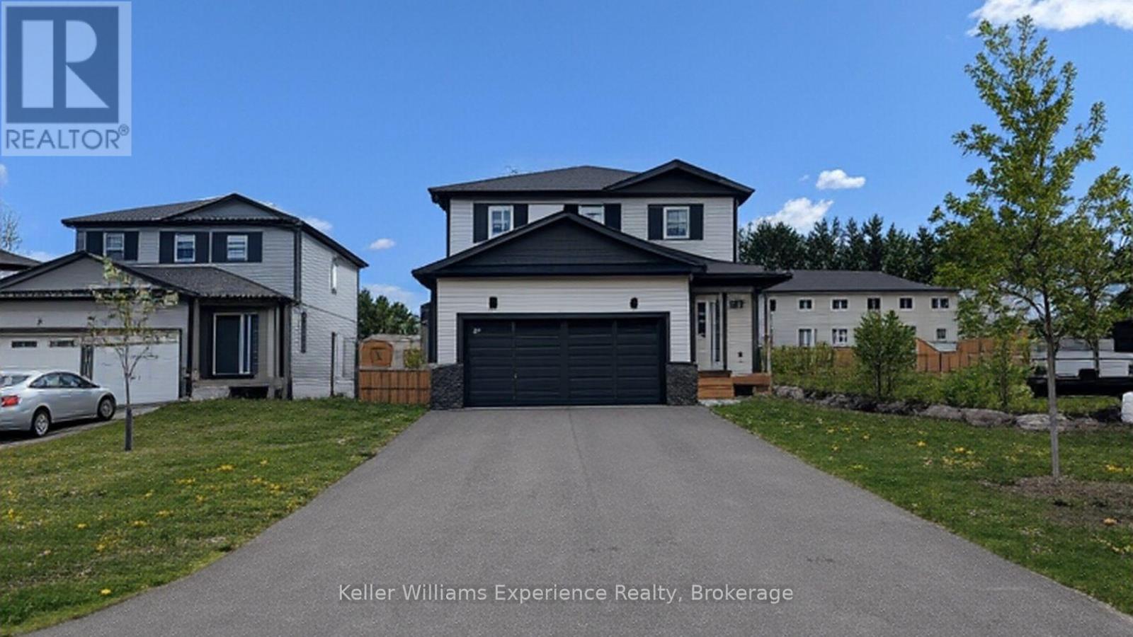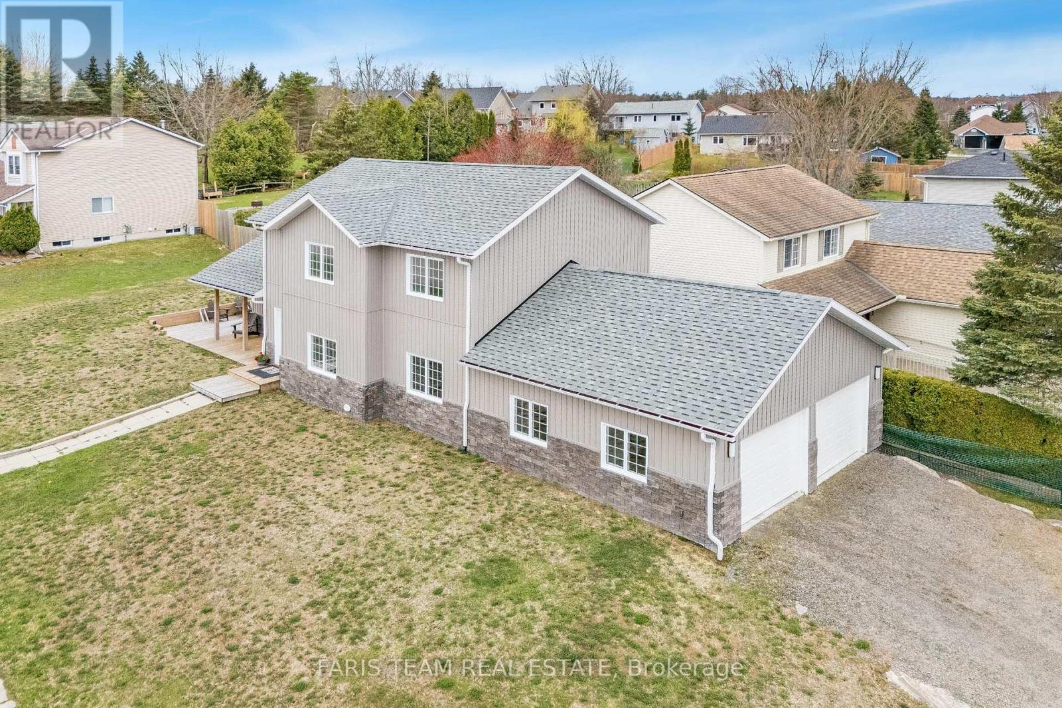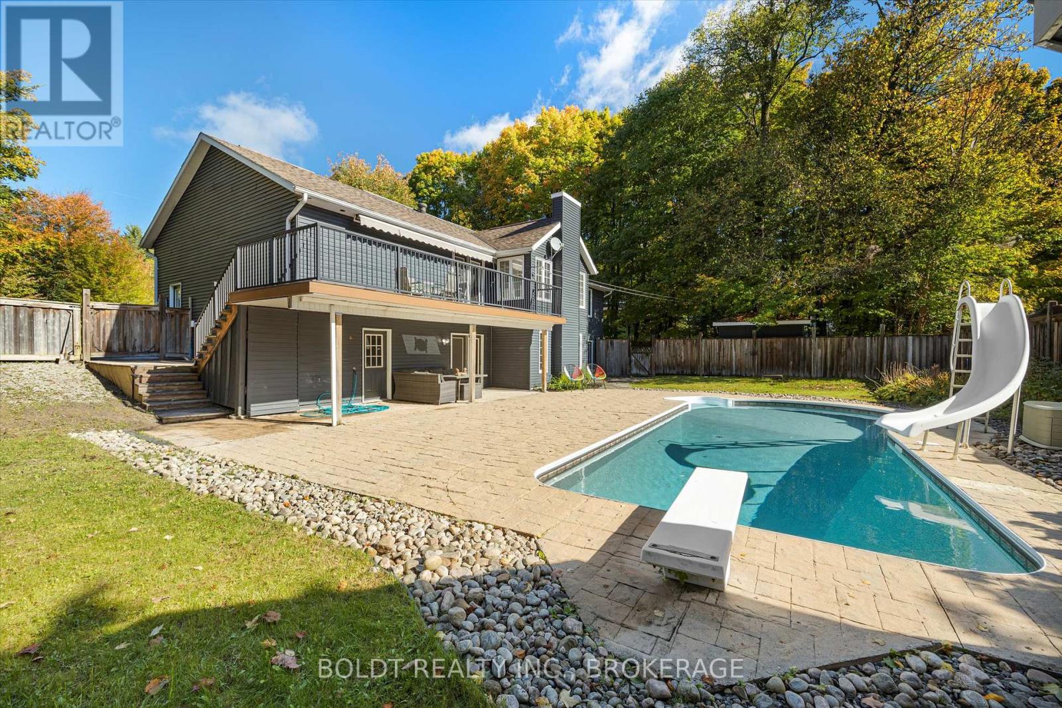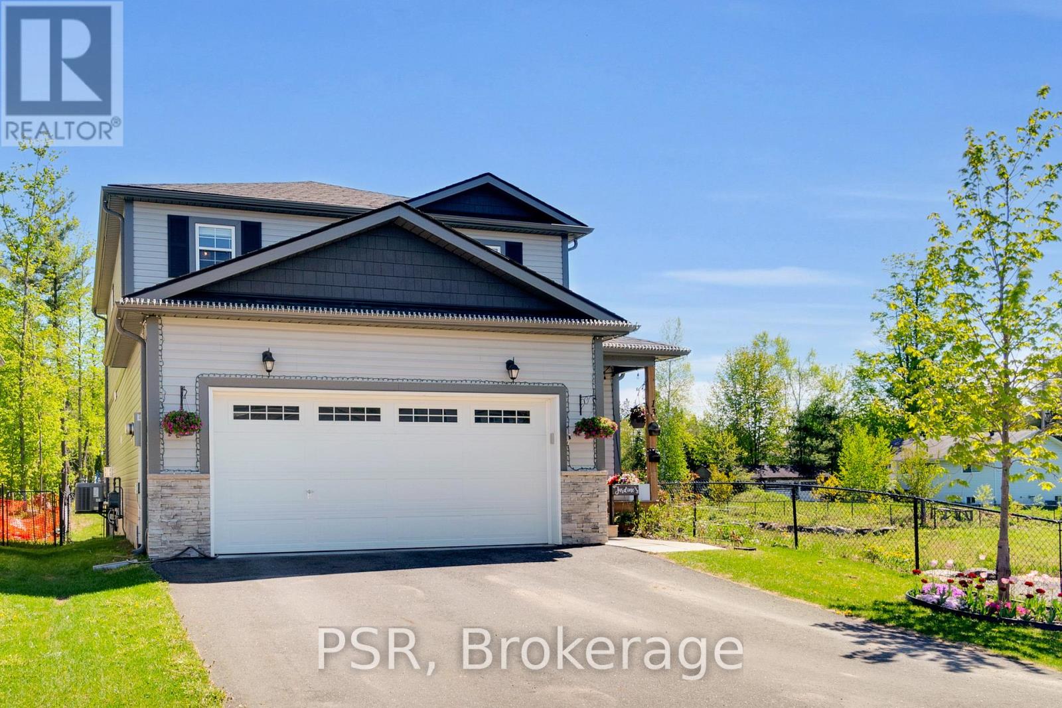Free account required
Unlock the full potential of your property search with a free account! Here's what you'll gain immediate access to:
- Exclusive Access to Every Listing
- Personalized Search Experience
- Favorite Properties at Your Fingertips
- Stay Ahead with Email Alerts
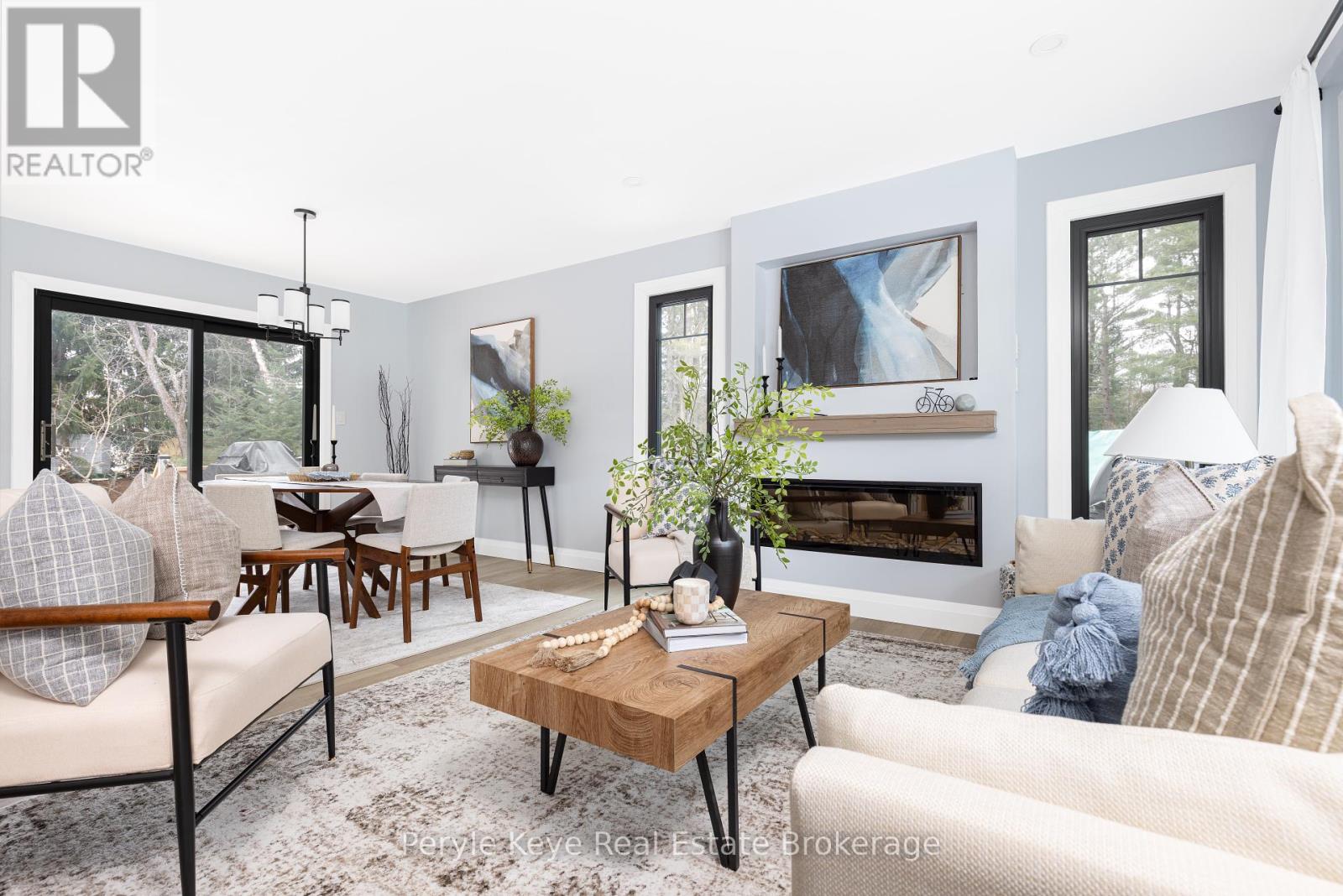

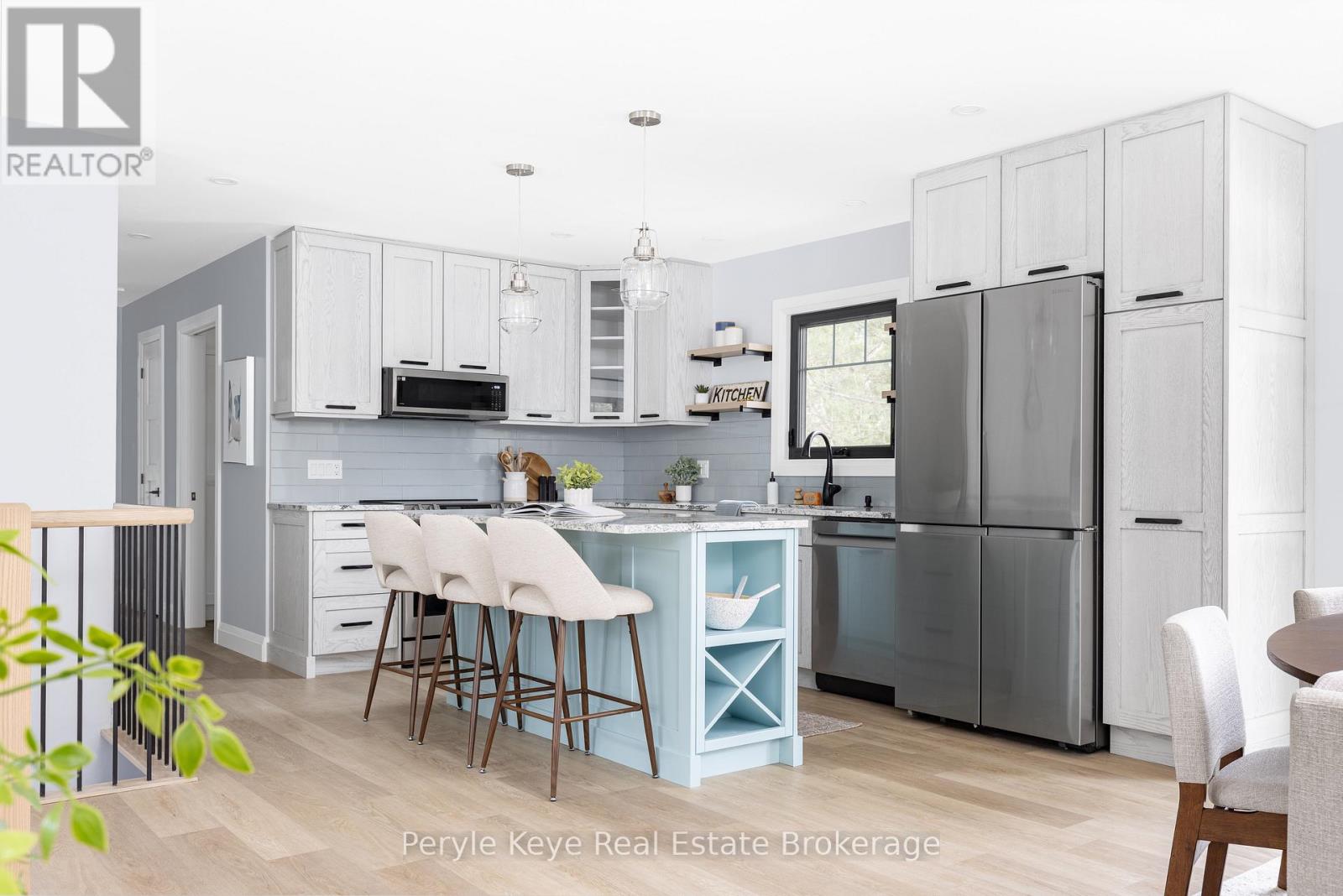


$799,900
38 ANDREA DRIVE
Bracebridge, Ontario, Ontario, P1L1C5
MLS® Number: X12183571
Property description
Looks can be deceiving! This gorgeous renovated bungalow offer over 2100+ sq ft on a private lot at the end of a desirable Cul de sac with mun services is within walking distance to the falls, Annie Williams Park, the new community centre and much more! Framed by tall trees and a deep lot, and introduced by a freshly painted exterior and new stone entry, this is a home where recent updates create a move in ready calm without sacrificing the private and peaceful setting that new construction rarely delivers. Extensively renovated, nearly every inch has been updated to bring comfort, efficiency, and timeless style. All-new high-end windows and doors invite the light in. A new heat pump with backup gas furnace, new ducting, plumbing, and 200 amp panel ensure peace of mind behind the walls. Inside, the details shine! Wide plank flooring flows throughout. Pot lights with colour tone options create mood at the touch of a button. The cozy living room is anchored by a floor-to-ceiling fireplace. The kitchen is a showpiece: quartz countertops, floating shelves, extended cabinetry with soft-close hardware, and a large island that anchors the space. Step out to the upgraded back deck with gas line for effortless hosting or quiet evenings under the canopy of trees. Thoughtfully designed for ease with laundry/3pc bath combo just steps from the principal spaces. But the showstopper is the primary with its own private deck, a spa-like ensuite with soaker tub, glass shower, and double sink vanity. The additional flex space is perfect as an office, nursery, or easily convertible into another bedroom - whatever you want it to be. The finished lower level will host your family or overflow guests with two guest bedrooms, a versatile den or hobby space, and a full 4pc bath. Dricore subflooring and oversized egress windows make it as functional as it is inviting. Wired for fibre internet, serviced with municipal water/sewer, nat gas - this stunning address was made for effortless living!
Building information
Type
*****
Amenities
*****
Appliances
*****
Architectural Style
*****
Basement Development
*****
Basement Type
*****
Construction Style Attachment
*****
Exterior Finish
*****
Fireplace Present
*****
FireplaceTotal
*****
Foundation Type
*****
Heating Type
*****
Size Interior
*****
Stories Total
*****
Utility Water
*****
Land information
Amenities
*****
Sewer
*****
Size Depth
*****
Size Frontage
*****
Size Irregular
*****
Size Total
*****
Rooms
Main level
Den
*****
Bathroom
*****
Primary Bedroom
*****
Laundry room
*****
Living room
*****
Dining room
*****
Kitchen
*****
Lower level
Bedroom 2
*****
Bedroom 3
*****
Family room
*****
Utility room
*****
Bathroom
*****
Office
*****
Main level
Den
*****
Bathroom
*****
Primary Bedroom
*****
Laundry room
*****
Living room
*****
Dining room
*****
Kitchen
*****
Lower level
Bedroom 2
*****
Bedroom 3
*****
Family room
*****
Utility room
*****
Bathroom
*****
Office
*****
Main level
Den
*****
Bathroom
*****
Primary Bedroom
*****
Laundry room
*****
Living room
*****
Dining room
*****
Kitchen
*****
Lower level
Bedroom 2
*****
Bedroom 3
*****
Family room
*****
Utility room
*****
Bathroom
*****
Office
*****
Main level
Den
*****
Bathroom
*****
Primary Bedroom
*****
Laundry room
*****
Living room
*****
Dining room
*****
Kitchen
*****
Lower level
Bedroom 2
*****
Bedroom 3
*****
Family room
*****
Utility room
*****
Courtesy of Peryle Keye Real Estate Brokerage
Book a Showing for this property
Please note that filling out this form you'll be registered and your phone number without the +1 part will be used as a password.
