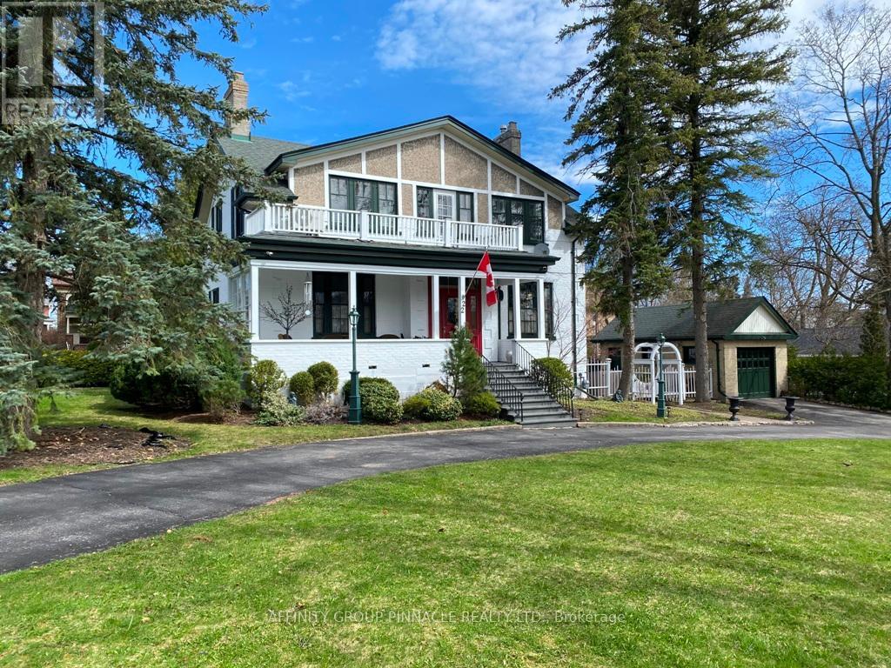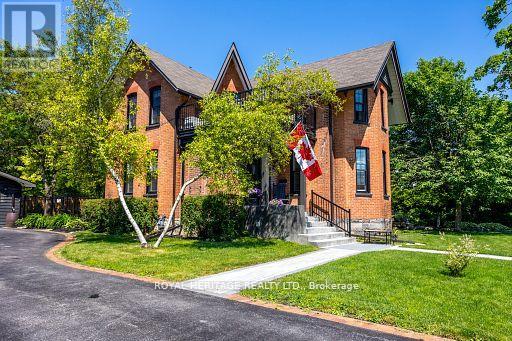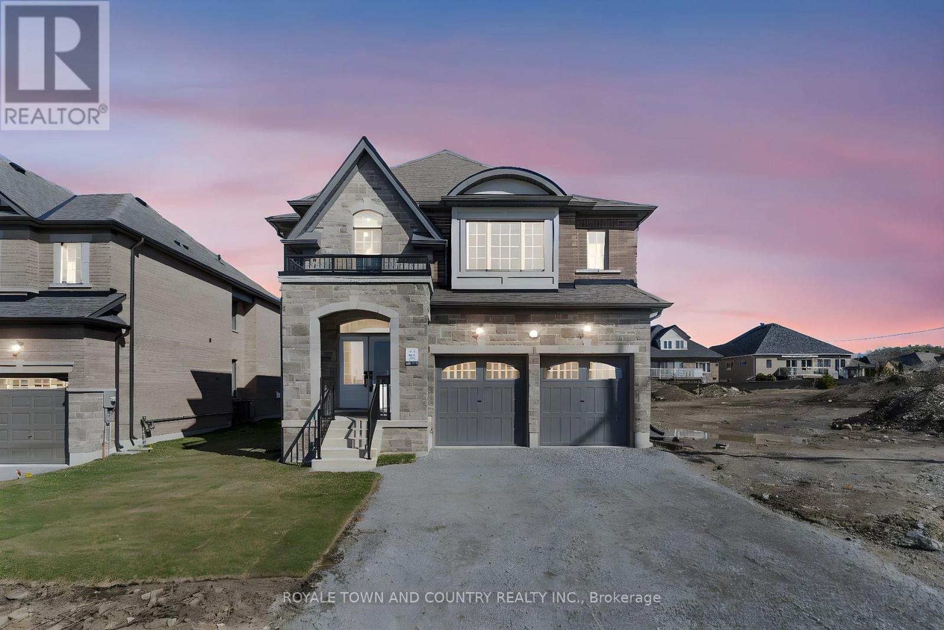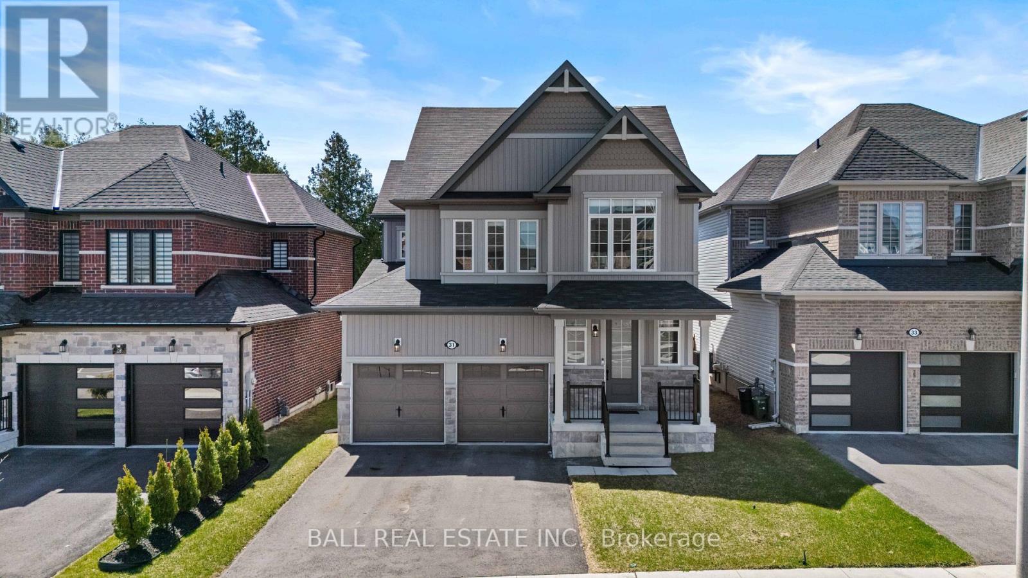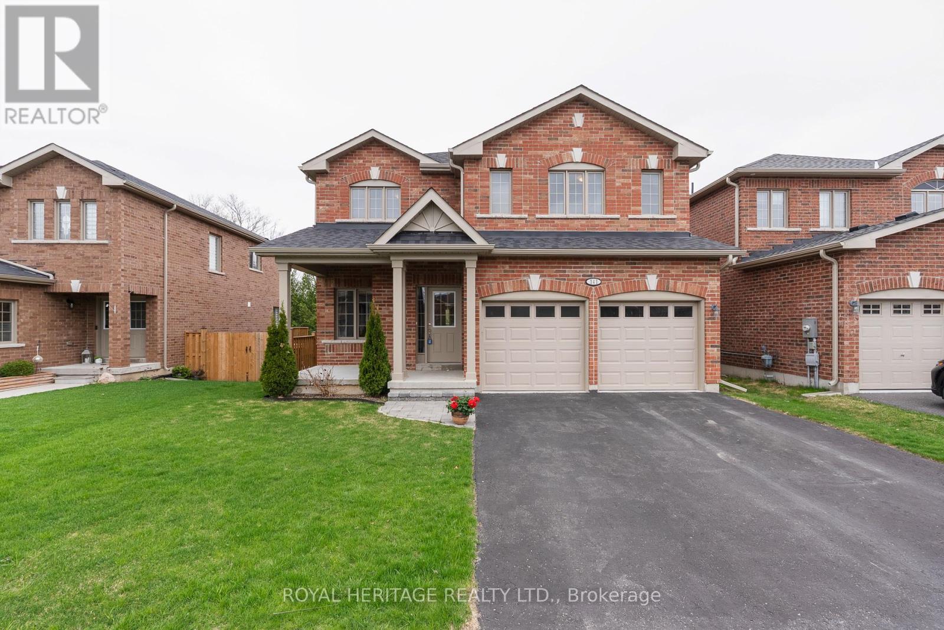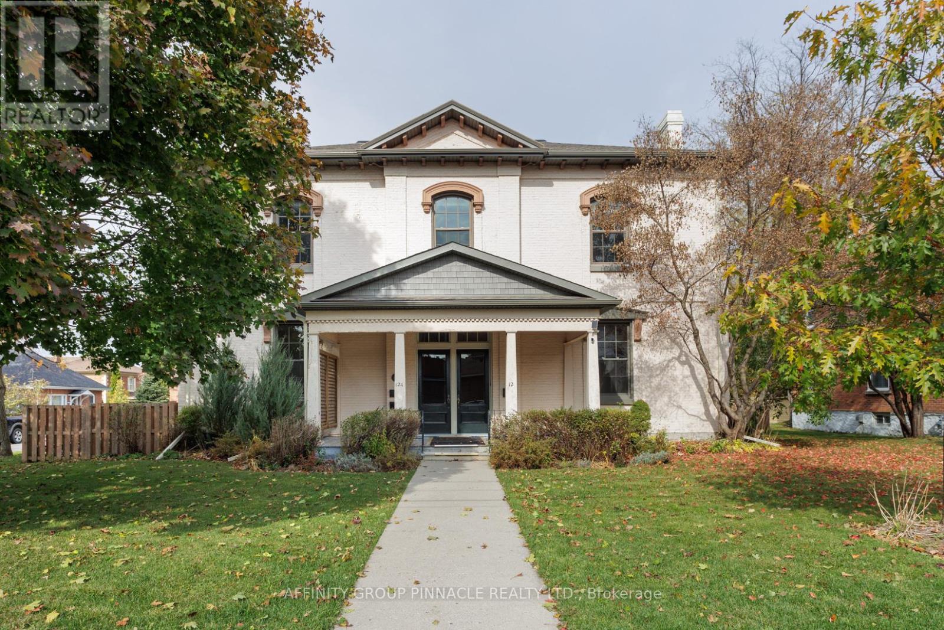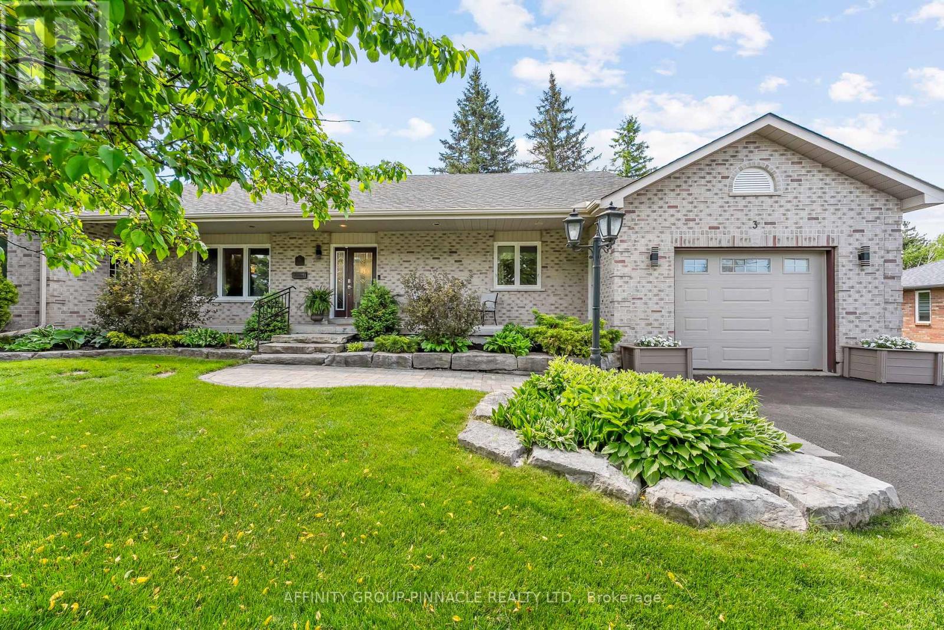Free account required
Unlock the full potential of your property search with a free account! Here's what you'll gain immediate access to:
- Exclusive Access to Every Listing
- Personalized Search Experience
- Favorite Properties at Your Fingertips
- Stay Ahead with Email Alerts
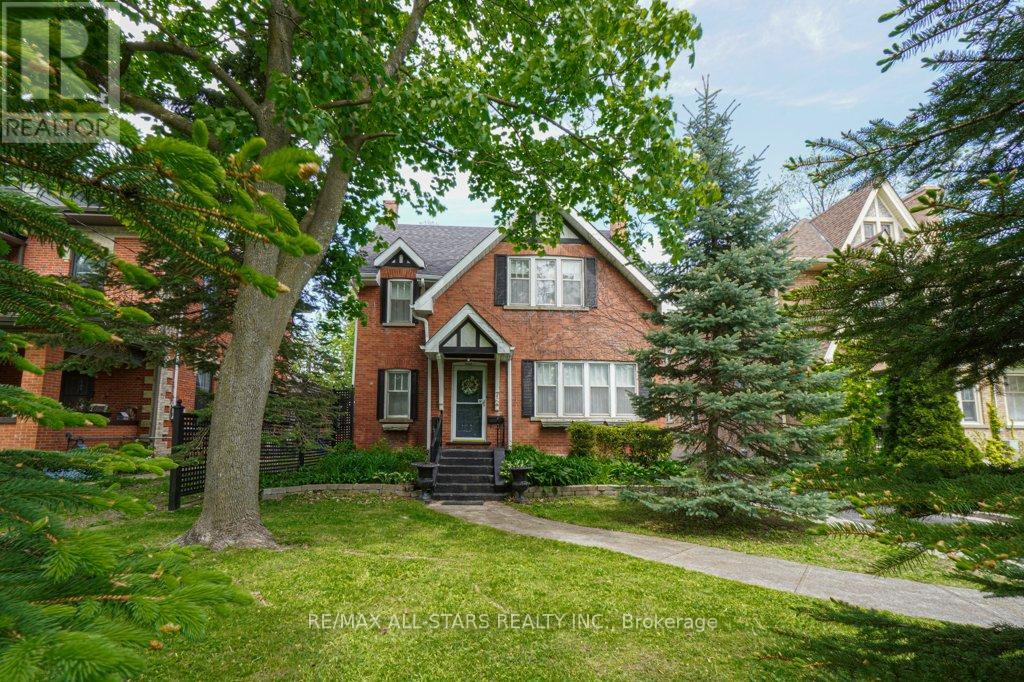
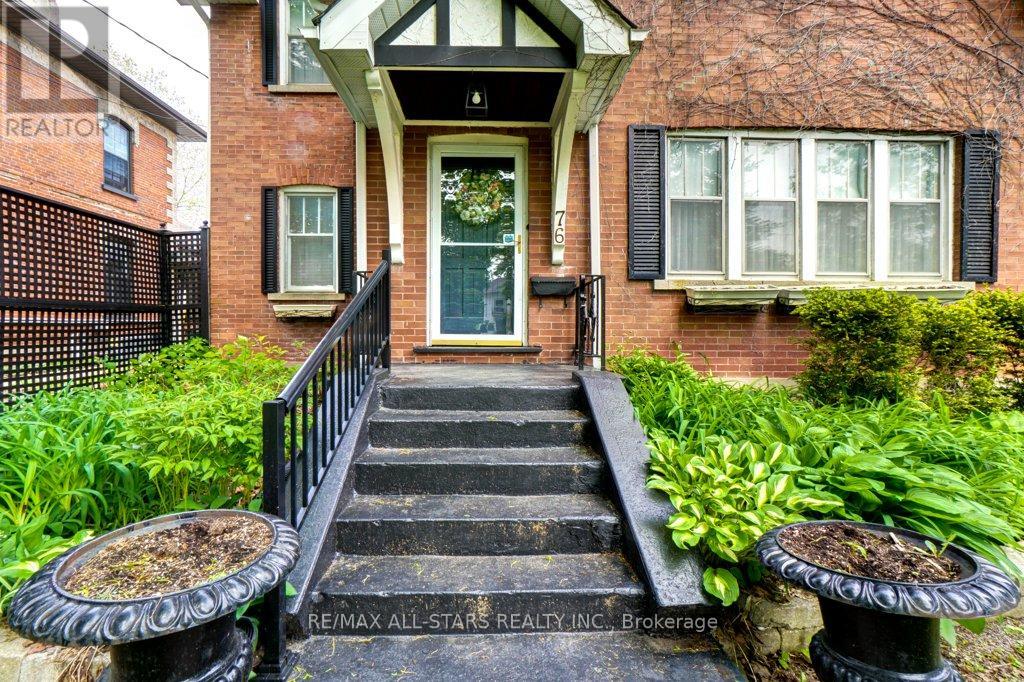
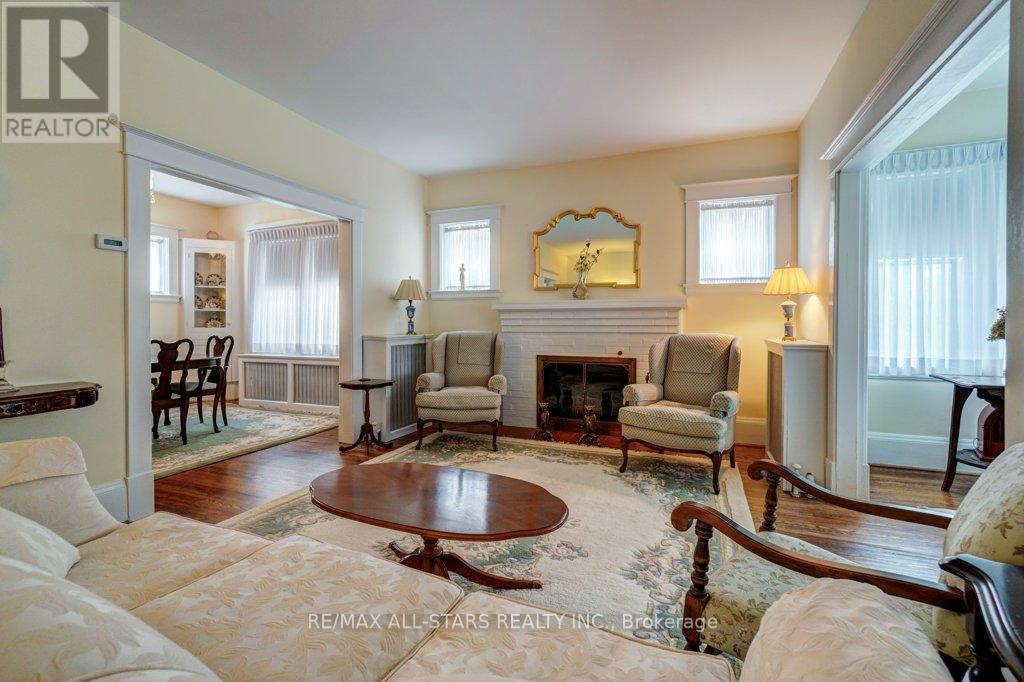
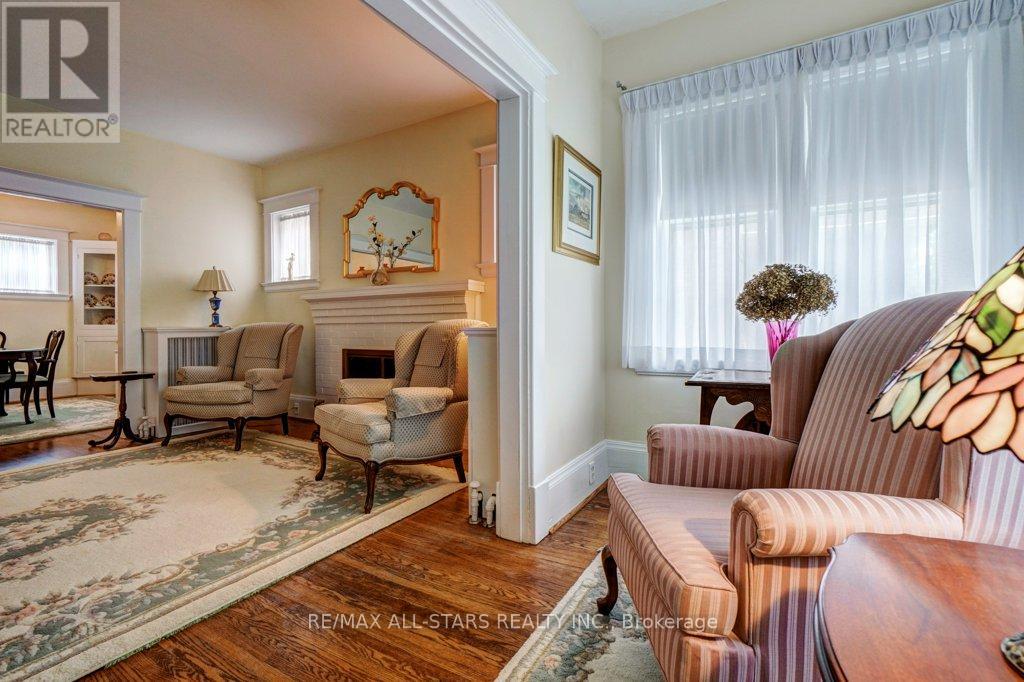
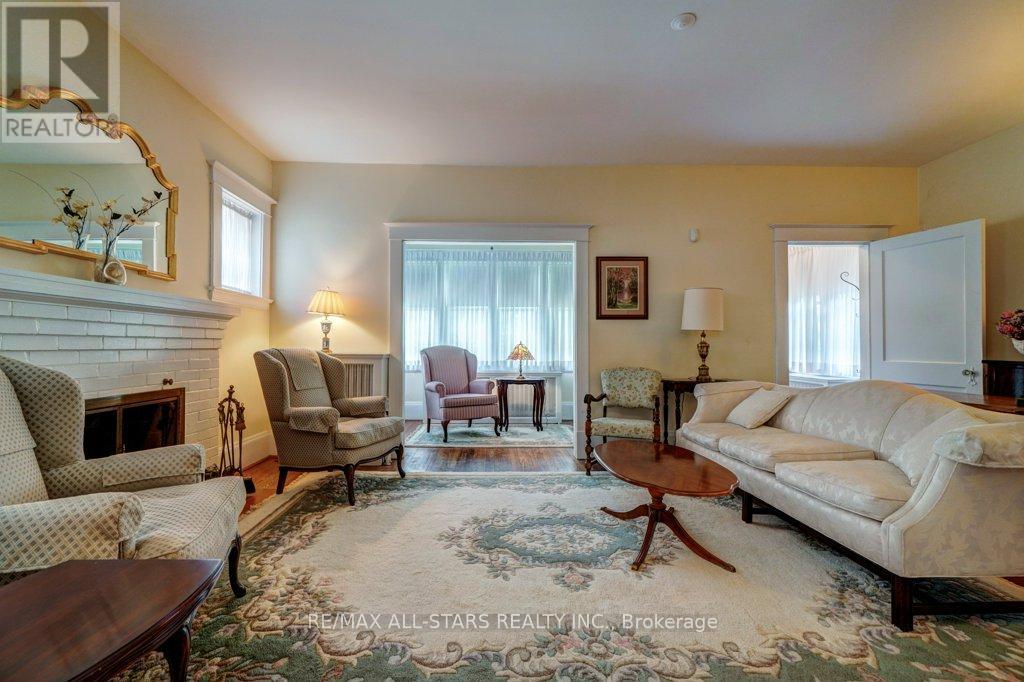
$949,900
76 BOND STREET W
Kawartha Lakes, Ontario, Ontario, K9V3R4
MLS® Number: X12184203
Property description
This is an exquisitely custom-built and rare swan-song of a finer era circa 1931 (1 of only 2 builds that year!). Craftsmanship, character, variability and distinctive aesthetics of this rarified genre are only equalled by its modern, spacious additions, improvements and of course, placement. This family home is perched on a large, well-treed lot on the highest elevations of historic Bond Street West on the north side with long gorgeous set-backs close to all amenities including fine schools, shopping and Ross Memorial Hospital. The beautiful original 2 storey home at front is complimented by a massive back addition with gorgeous eat-in kitchen, sunken living room with gas fireplace, a back sun room overlooking the huge backyard and main floor laundry and full bathroom. The additional lower level offers immense opportunity with high ceilings and future use provisions including potential for walk-up. Review the floorplans and the interactive aerials as both afford a broader view of the scope of this wonderful family property investment.
Building information
Type
*****
Amenities
*****
Appliances
*****
Basement Development
*****
Basement Type
*****
Construction Style Attachment
*****
Exterior Finish
*****
Fireplace Present
*****
FireplaceTotal
*****
Fire Protection
*****
Foundation Type
*****
Half Bath Total
*****
Heating Fuel
*****
Heating Type
*****
Size Interior
*****
Stories Total
*****
Utility Water
*****
Land information
Amenities
*****
Fence Type
*****
Sewer
*****
Size Depth
*****
Size Frontage
*****
Size Irregular
*****
Size Total
*****
Rooms
Main level
Sunroom
*****
Living room
*****
Bathroom
*****
Eating area
*****
Kitchen
*****
Office
*****
Dining room
*****
Living room
*****
Family room
*****
Basement
Recreational, Games room
*****
Bathroom
*****
Recreational, Games room
*****
Third level
Bedroom
*****
Bedroom
*****
Second level
Bathroom
*****
Bedroom
*****
Primary Bedroom
*****
Other
*****
Main level
Sunroom
*****
Living room
*****
Bathroom
*****
Eating area
*****
Kitchen
*****
Office
*****
Dining room
*****
Living room
*****
Family room
*****
Basement
Recreational, Games room
*****
Bathroom
*****
Recreational, Games room
*****
Third level
Bedroom
*****
Bedroom
*****
Second level
Bathroom
*****
Bedroom
*****
Primary Bedroom
*****
Other
*****
Main level
Sunroom
*****
Living room
*****
Bathroom
*****
Eating area
*****
Kitchen
*****
Office
*****
Dining room
*****
Living room
*****
Family room
*****
Basement
Recreational, Games room
*****
Bathroom
*****
Recreational, Games room
*****
Third level
Bedroom
*****
Bedroom
*****
Courtesy of RE/MAX ALL-STARS REALTY INC.
Book a Showing for this property
Please note that filling out this form you'll be registered and your phone number without the +1 part will be used as a password.
