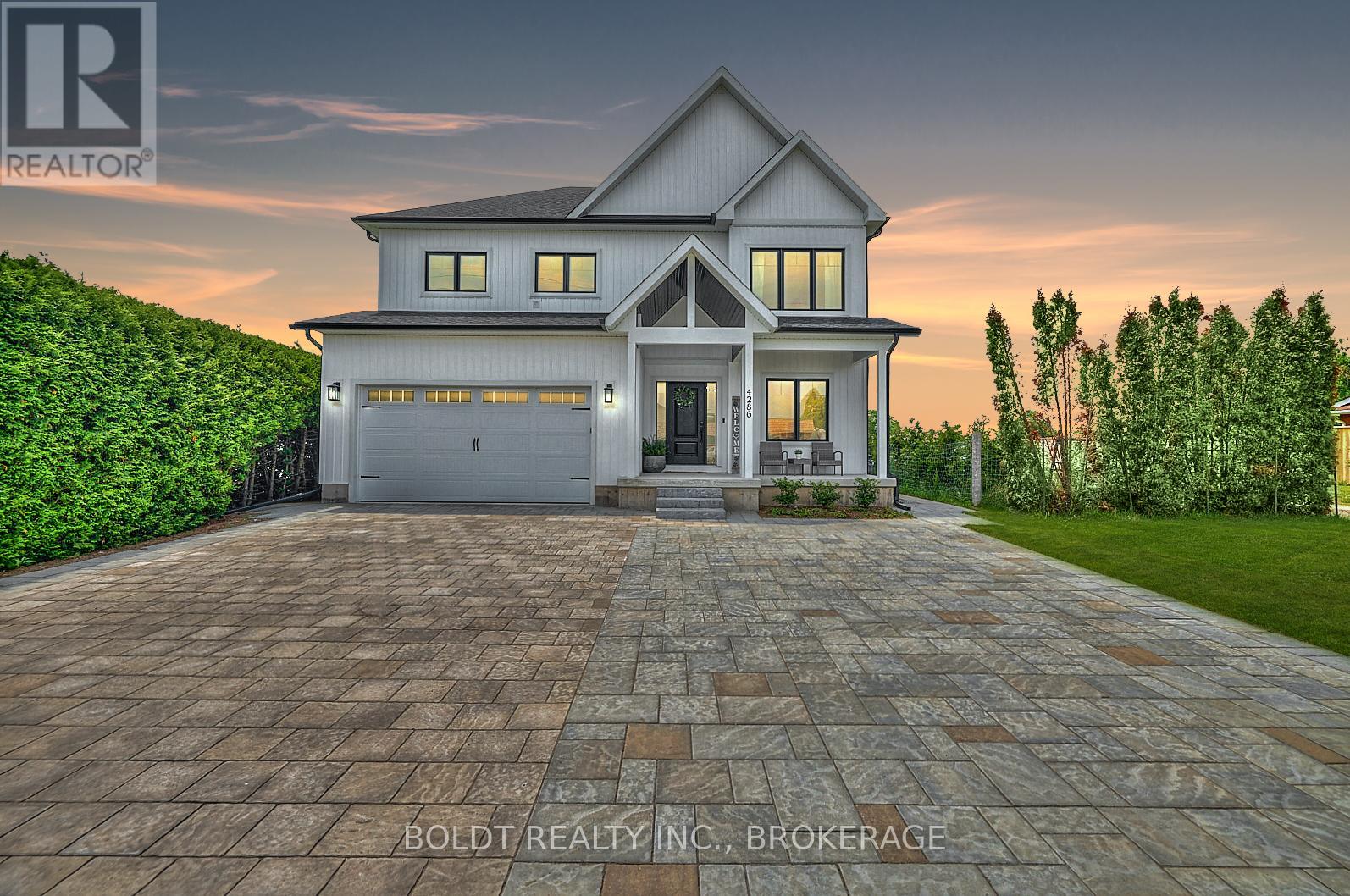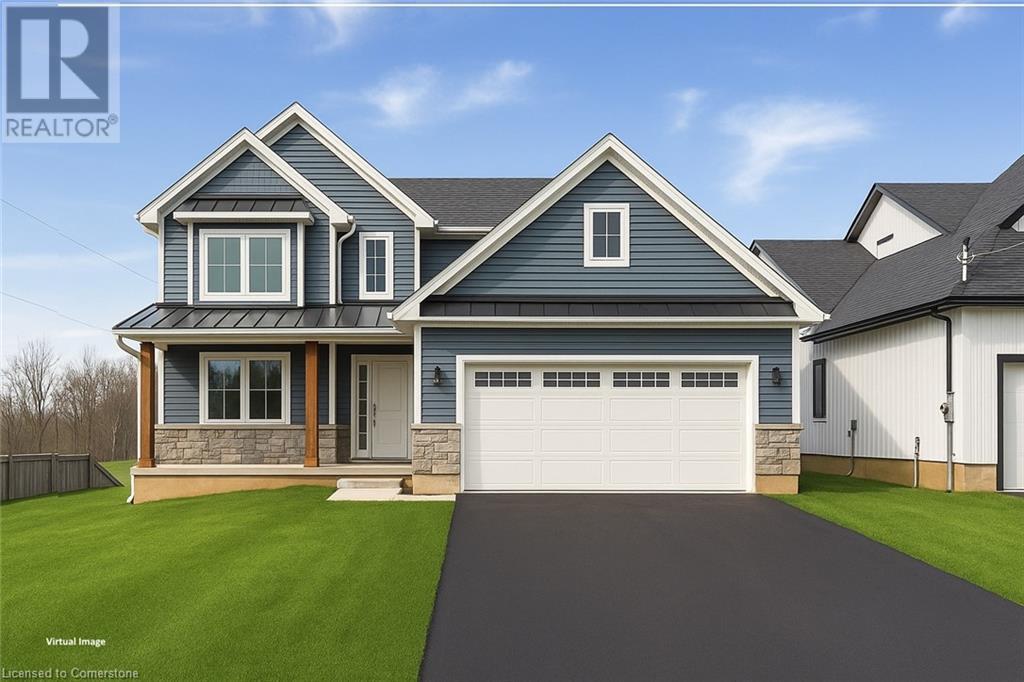Free account required
Unlock the full potential of your property search with a free account! Here's what you'll gain immediate access to:
- Exclusive Access to Every Listing
- Personalized Search Experience
- Favorite Properties at Your Fingertips
- Stay Ahead with Email Alerts
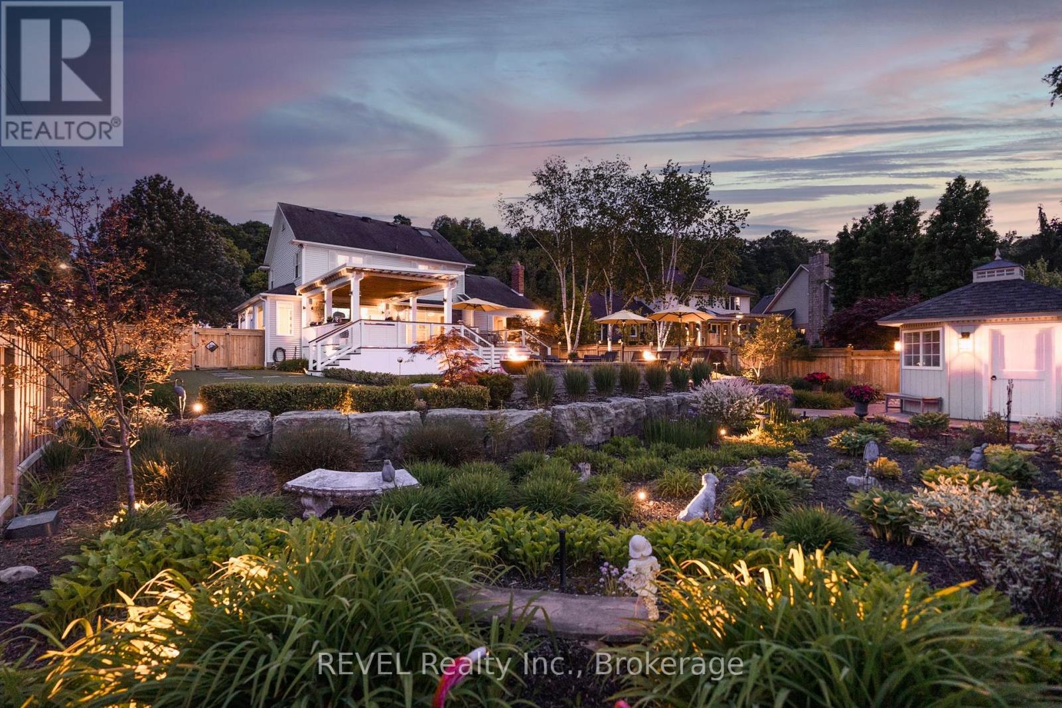
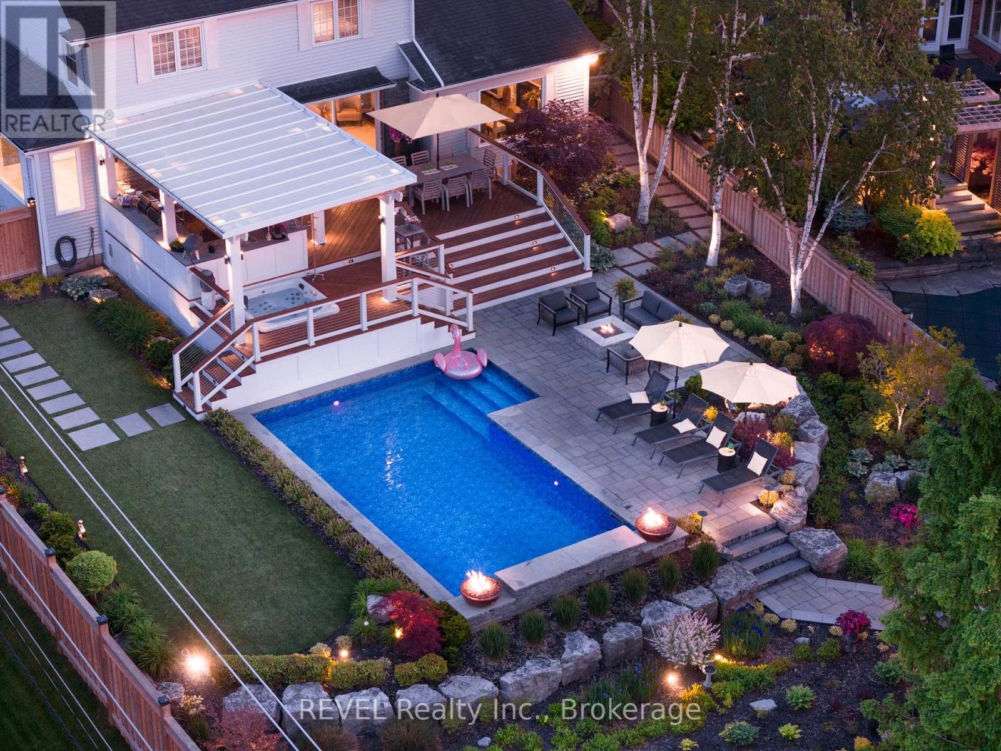
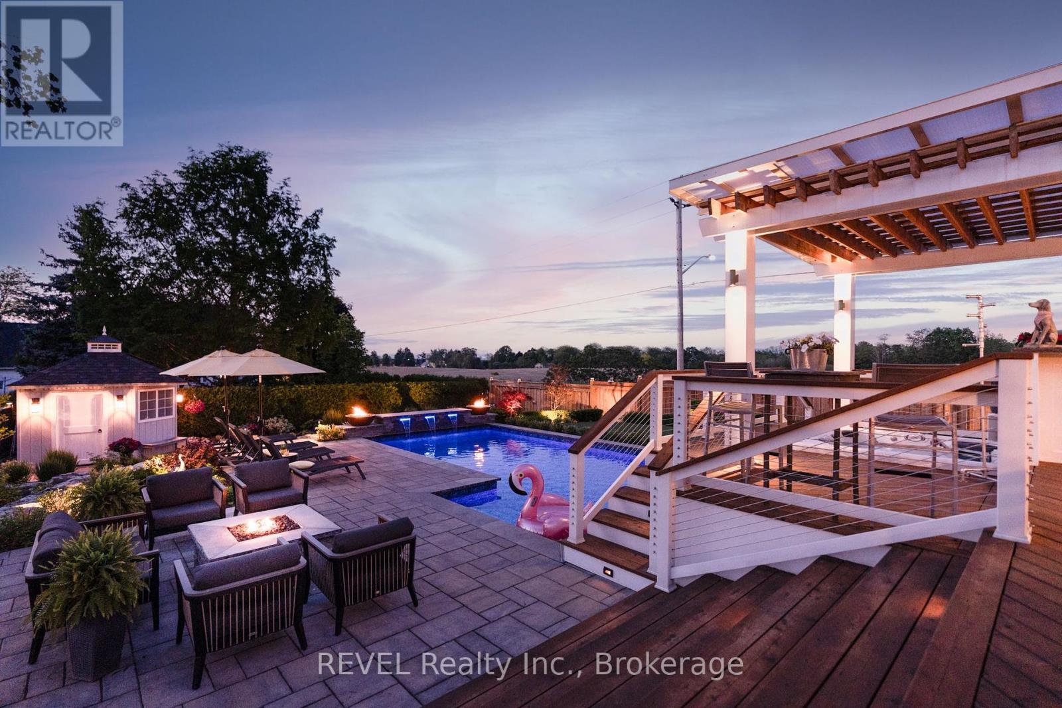
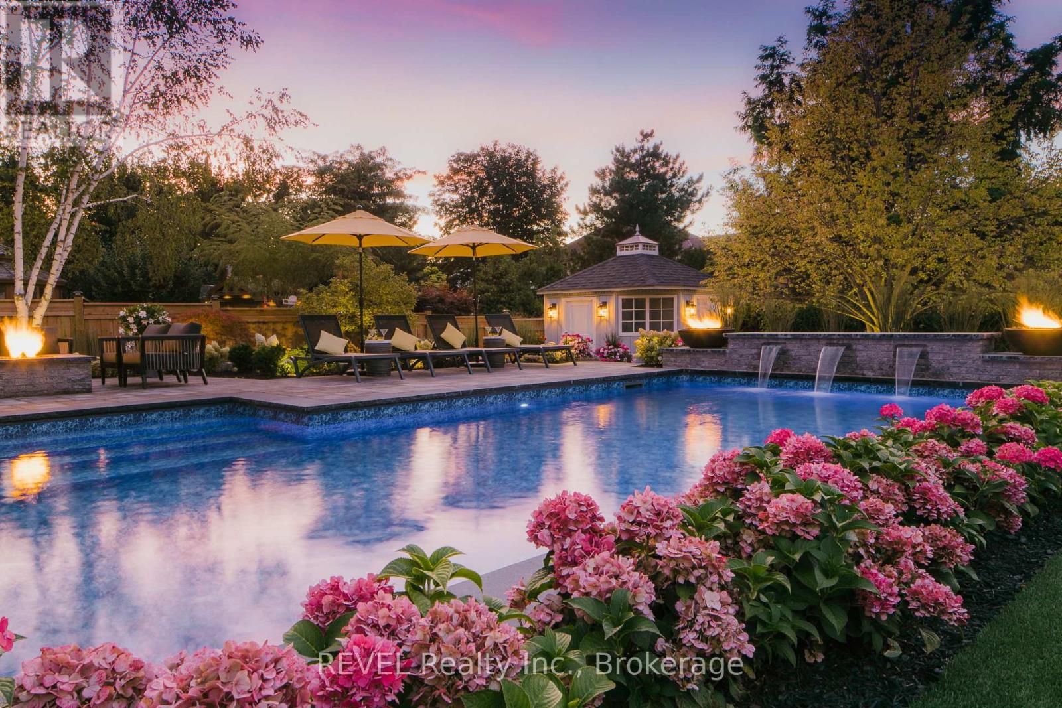
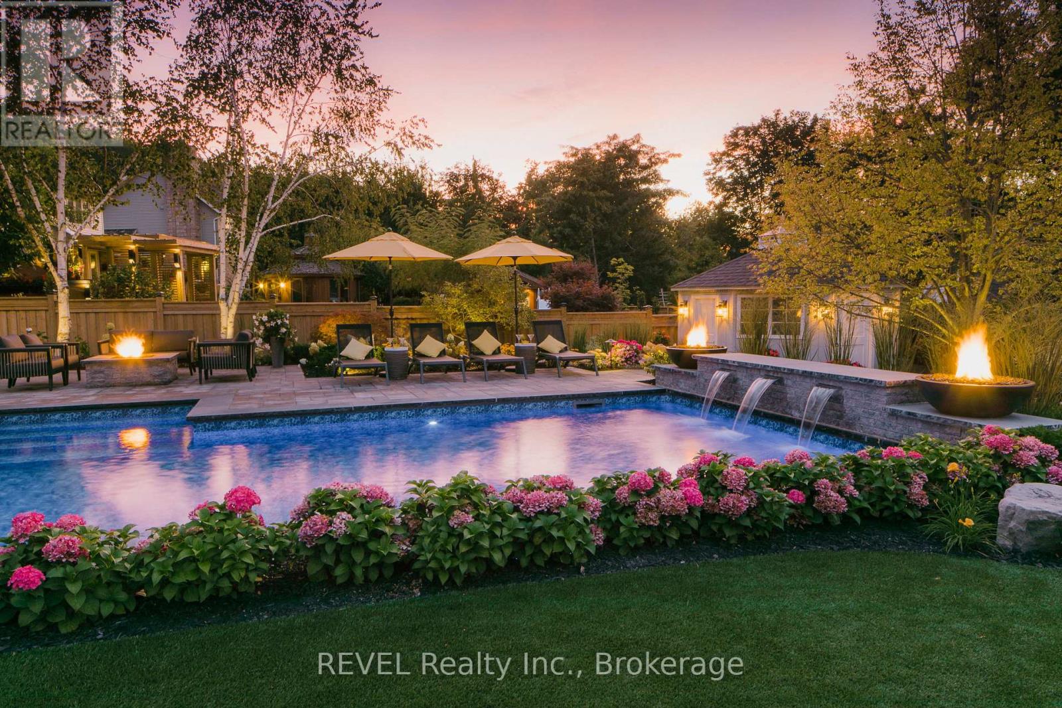
$1,474,999
3593 GLEN ELGIN DRIVE
Lincoln, Ontario, Ontario, L0R1S0
MLS® Number: X12187890
Property description
Escape to your own private oasis in this stunning Jordan property featuring a spectacular backyard four season lanai, outdoor kitchen and eating area, salt water sport pool including three fountains, fire bowls, beautiful perennial gardens, decorative lighting, and speakers throughout to truly set the mood. Cedar decking, pet-friendly artificial turf and plenty of outdoor space. You'll feel like you're on vacation every day! This classic Colonial Revival style 3 bedroom home boasts an oversized kitchen island, new cabinetry and appliances. Come enjoy the inviting sunken living room with its fireplace and stunning backyard views. All new floors, doors, trim and hardware throughout. Primary upper bedroom includes a spacious ensuite bath with double sinks and walk-in shower. Property is close to wineries, Bruce trail, boutique shopping and inviting restaurants. You must have a look at this hidden gem.
Building information
Type
*****
Age
*****
Amenities
*****
Appliances
*****
Basement Development
*****
Basement Type
*****
Construction Style Attachment
*****
Cooling Type
*****
Exterior Finish
*****
Fireplace Present
*****
FireplaceTotal
*****
Foundation Type
*****
Half Bath Total
*****
Heating Fuel
*****
Heating Type
*****
Size Interior
*****
Stories Total
*****
Utility Water
*****
Land information
Amenities
*****
Landscape Features
*****
Sewer
*****
Size Depth
*****
Size Frontage
*****
Size Irregular
*****
Size Total
*****
Rooms
Main level
Laundry room
*****
Living room
*****
Eating area
*****
Kitchen
*****
Dining room
*****
Bathroom
*****
Foyer
*****
Second level
Other
*****
Primary Bedroom
*****
Bathroom
*****
Bathroom
*****
Bedroom
*****
Bedroom
*****
Main level
Laundry room
*****
Living room
*****
Eating area
*****
Kitchen
*****
Dining room
*****
Bathroom
*****
Foyer
*****
Second level
Other
*****
Primary Bedroom
*****
Bathroom
*****
Bathroom
*****
Bedroom
*****
Bedroom
*****
Main level
Laundry room
*****
Living room
*****
Eating area
*****
Kitchen
*****
Dining room
*****
Bathroom
*****
Foyer
*****
Second level
Other
*****
Primary Bedroom
*****
Bathroom
*****
Bathroom
*****
Bedroom
*****
Bedroom
*****
Main level
Laundry room
*****
Living room
*****
Eating area
*****
Kitchen
*****
Dining room
*****
Bathroom
*****
Foyer
*****
Second level
Other
*****
Primary Bedroom
*****
Bathroom
*****
Bathroom
*****
Courtesy of REVEL Realty Inc., Brokerage
Book a Showing for this property
Please note that filling out this form you'll be registered and your phone number without the +1 part will be used as a password.
