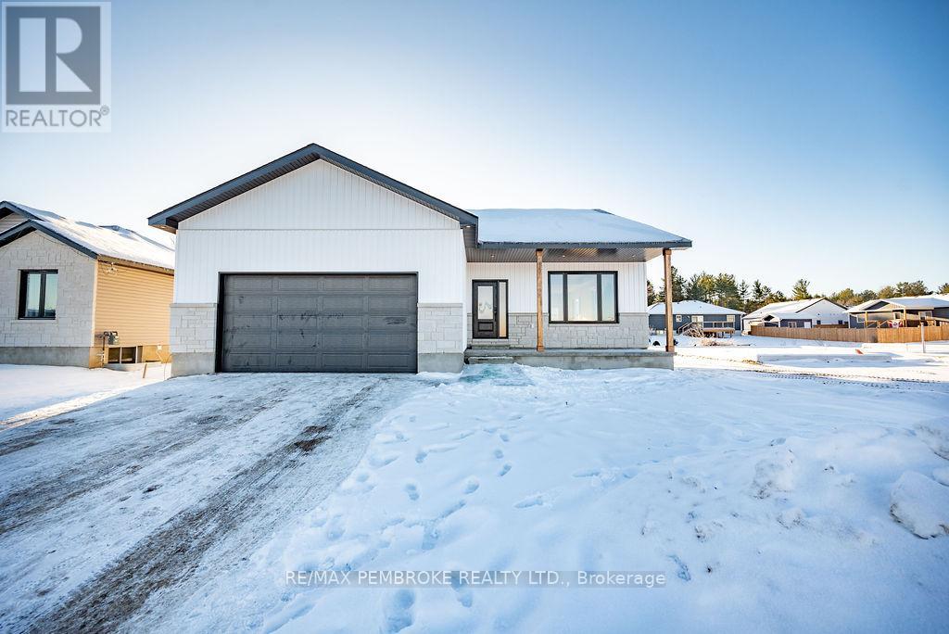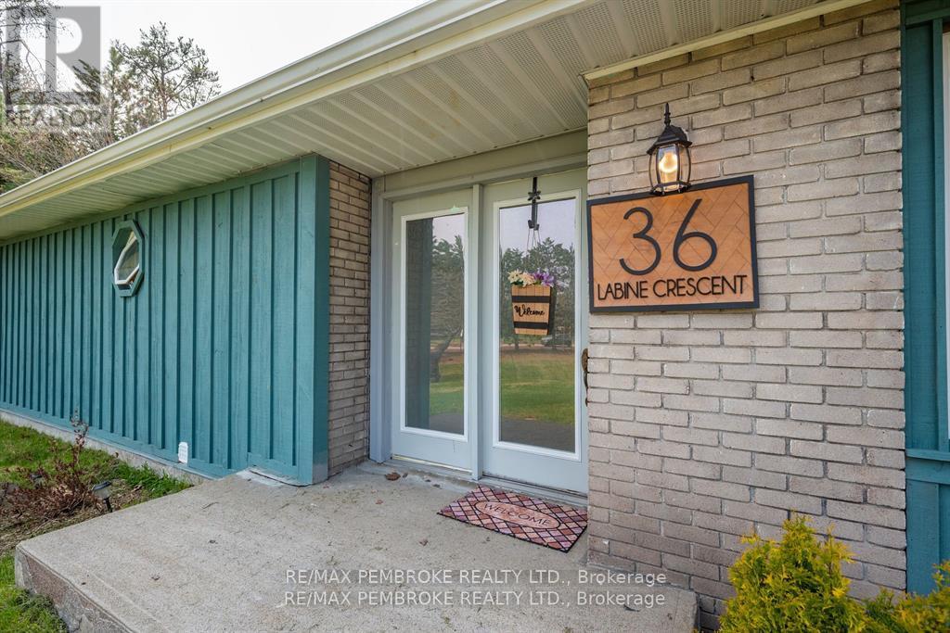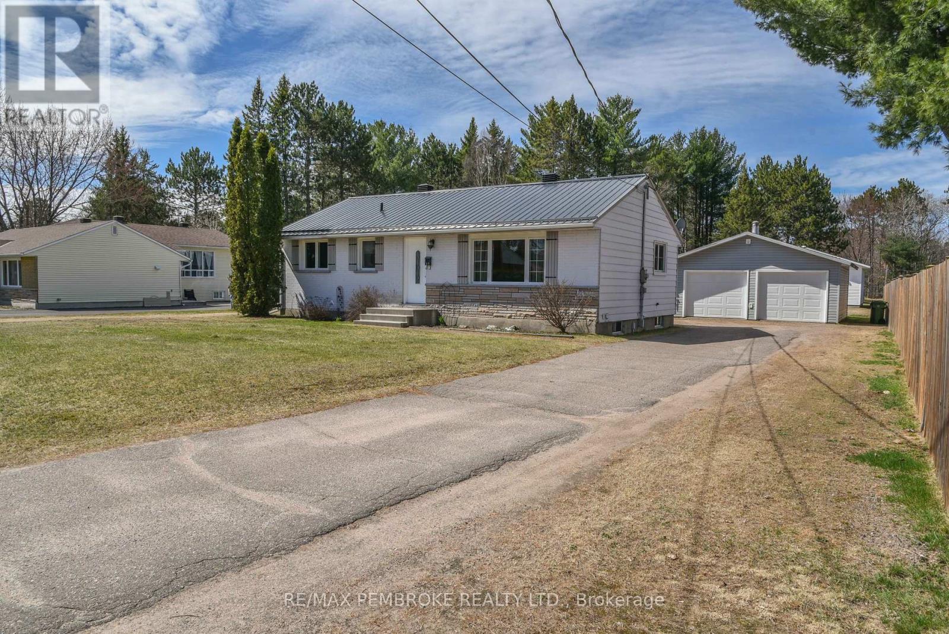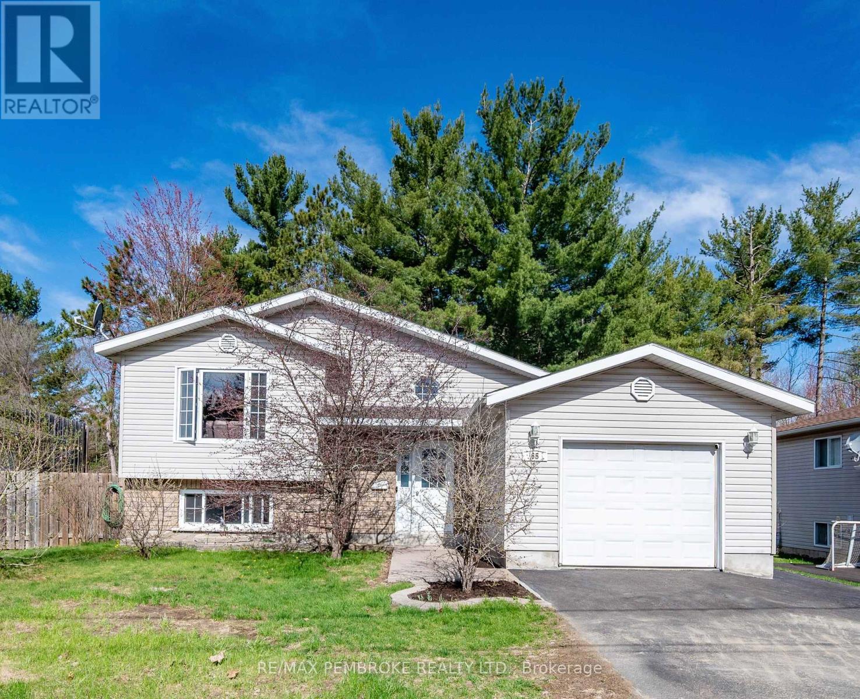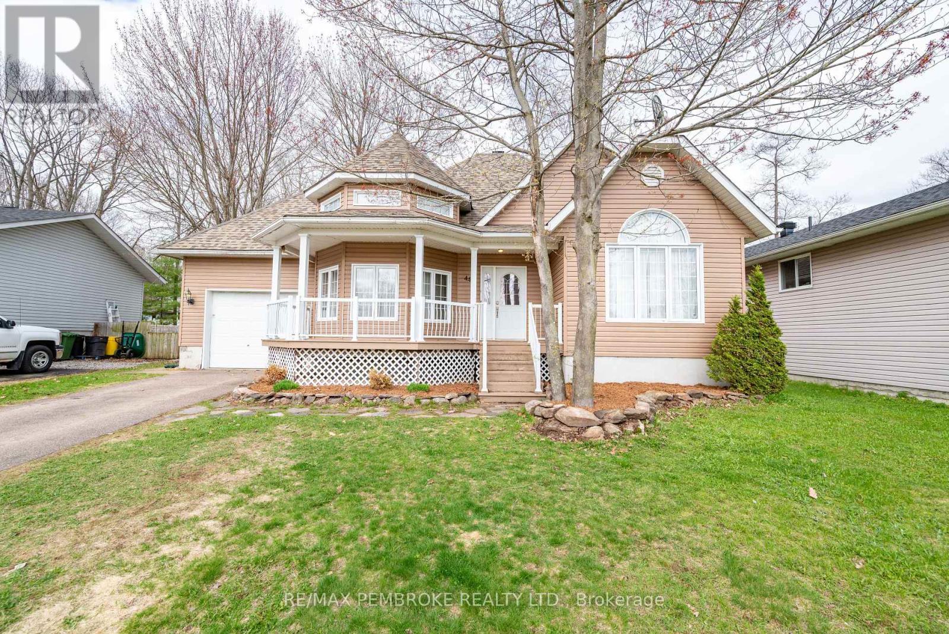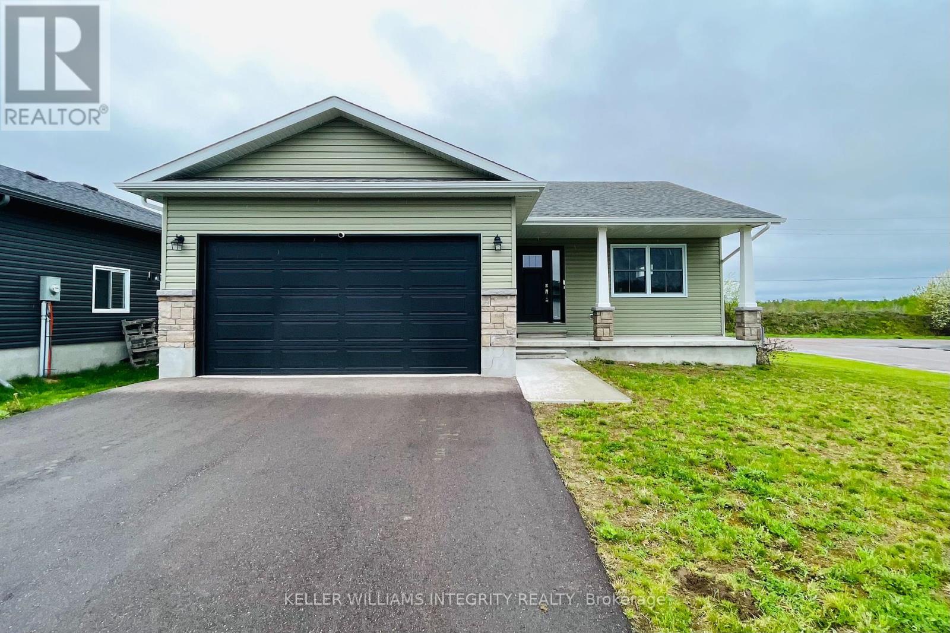Free account required
Unlock the full potential of your property search with a free account! Here's what you'll gain immediate access to:
- Exclusive Access to Every Listing
- Personalized Search Experience
- Favorite Properties at Your Fingertips
- Stay Ahead with Email Alerts
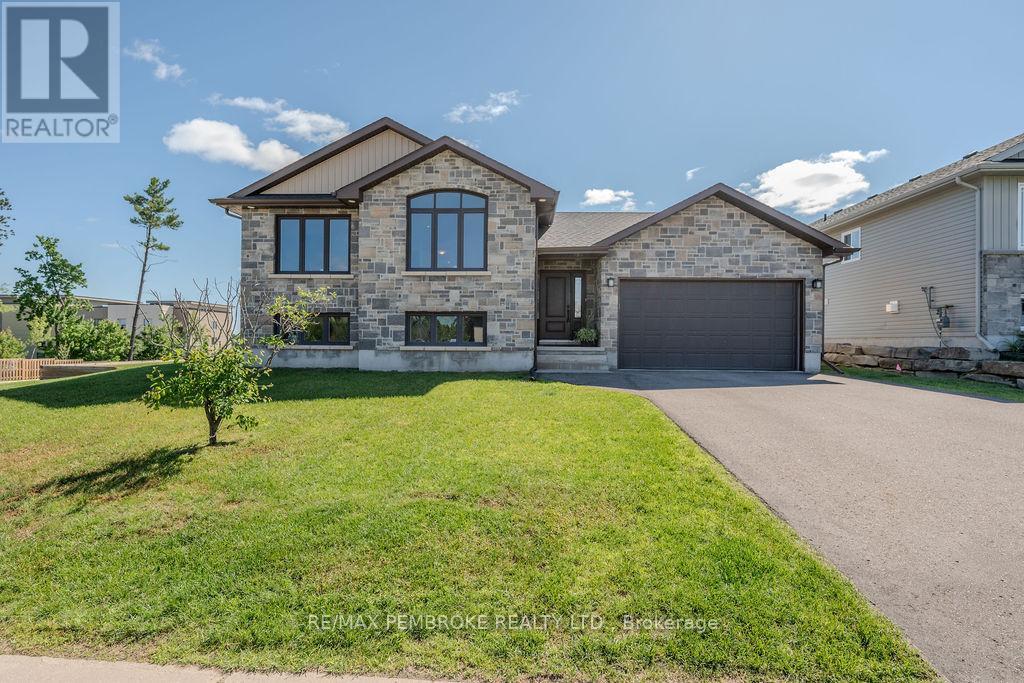
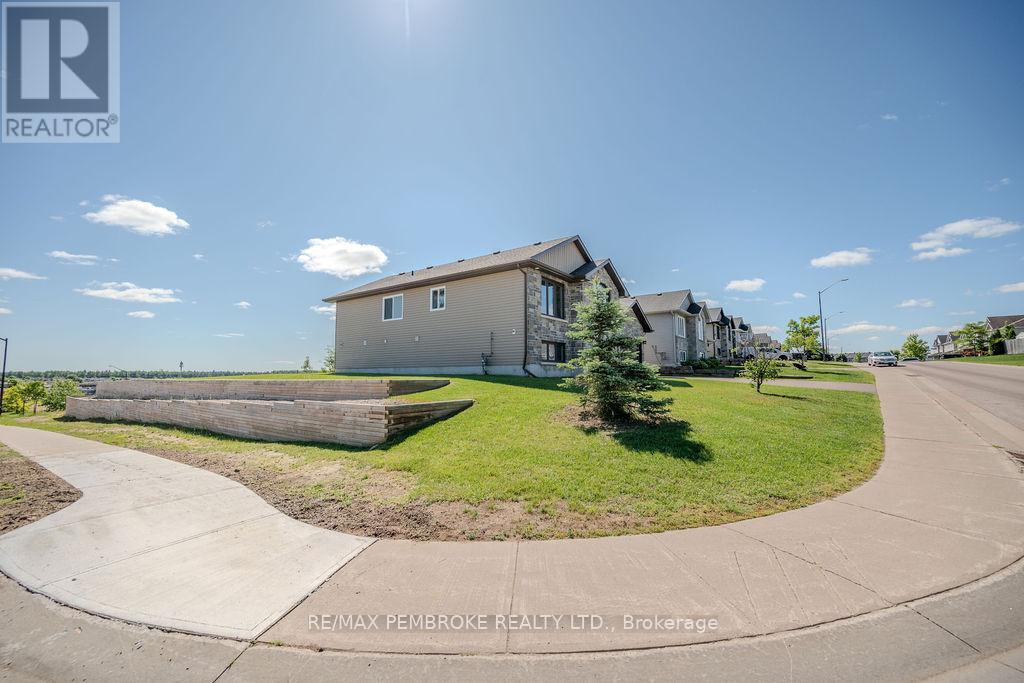

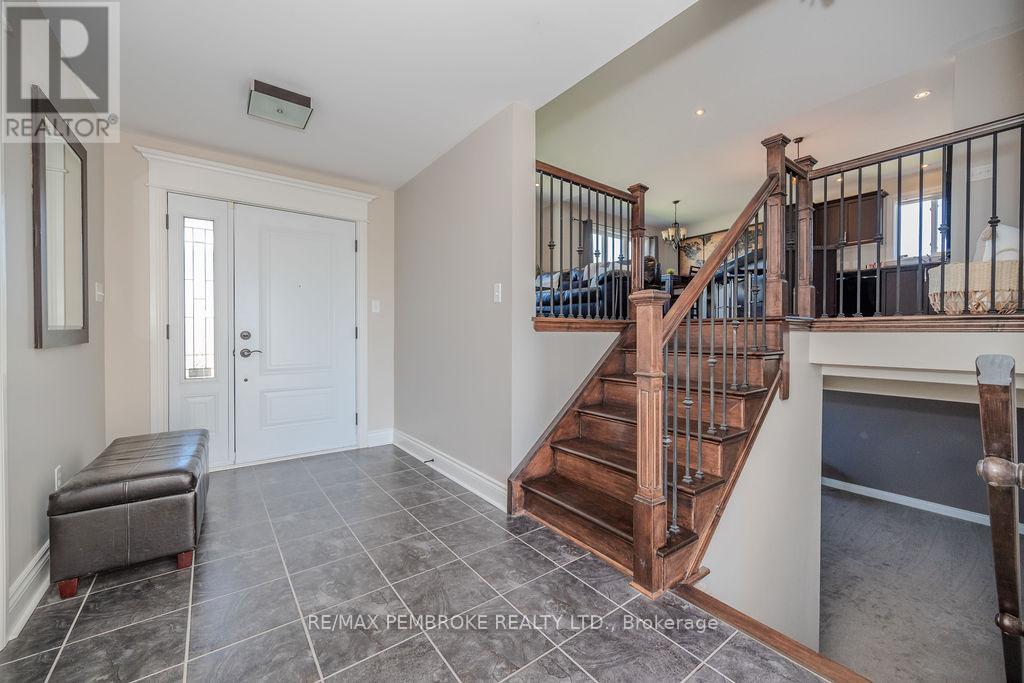
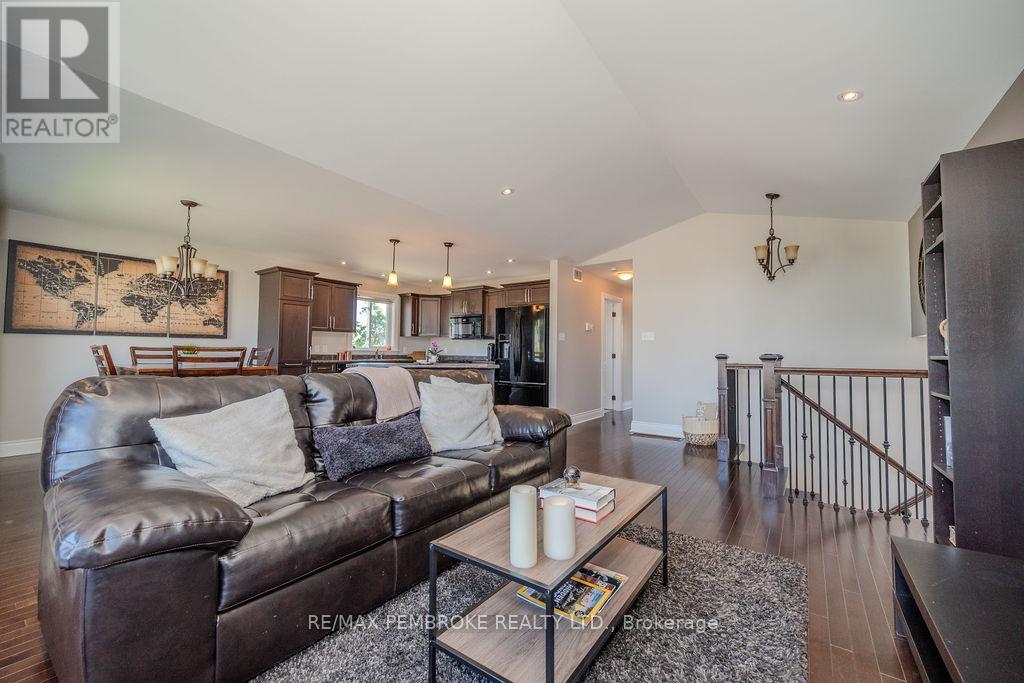
$625,000
1011 BUTLER BOULEVARD
Petawawa, Ontario, Ontario, K8H0C2
MLS® Number: X12188187
Property description
1011 Butler Boulevard! Your chance to break into this highly sought after neighbourhood at an exceedingly rare price. Step into this home with a large tiled entryway opening to the backyard and access to the double car garage. Upstairs has rich hardwood floors with cabinetry to match, 3 large bedrooms and a beautiful 5 piece bathroom complete with dual sinks and built-in soaker tub. Head downstairs to a large partially finished basement with second bathroom and additional bedroom already roughed in. Step outside and let your imagination run wild with endless possibilities that await in this expansive backyard with no rear neighbours. Additional perks include front and rear yard in-ground sprinkler system to keep that lawn lush and green as well as a security system great for lowering home insurance! Don't wait, come check it out! All offers to contain 24 hour irrevocable.
Building information
Type
*****
Appliances
*****
Basement Development
*****
Basement Type
*****
Construction Style Attachment
*****
Construction Style Split Level
*****
Cooling Type
*****
Exterior Finish
*****
Foundation Type
*****
Heating Fuel
*****
Heating Type
*****
Size Interior
*****
Utility Water
*****
Land information
Landscape Features
*****
Sewer
*****
Size Depth
*****
Size Frontage
*****
Size Irregular
*****
Size Total
*****
Rooms
In between
Foyer
*****
Main level
Bedroom 3
*****
Bedroom 2
*****
Bedroom
*****
Living room
*****
Dining room
*****
Kitchen
*****
Basement
Family room
*****
In between
Foyer
*****
Main level
Bedroom 3
*****
Bedroom 2
*****
Bedroom
*****
Living room
*****
Dining room
*****
Kitchen
*****
Basement
Family room
*****
In between
Foyer
*****
Main level
Bedroom 3
*****
Bedroom 2
*****
Bedroom
*****
Living room
*****
Dining room
*****
Kitchen
*****
Basement
Family room
*****
In between
Foyer
*****
Main level
Bedroom 3
*****
Bedroom 2
*****
Bedroom
*****
Living room
*****
Dining room
*****
Kitchen
*****
Basement
Family room
*****
In between
Foyer
*****
Main level
Bedroom 3
*****
Bedroom 2
*****
Bedroom
*****
Living room
*****
Dining room
*****
Kitchen
*****
Basement
Family room
*****
In between
Foyer
*****
Main level
Bedroom 3
*****
Bedroom 2
*****
Bedroom
*****
Living room
*****
Dining room
*****
Kitchen
*****
Basement
Family room
*****
In between
Foyer
*****
Main level
Bedroom 3
*****
Courtesy of RE/MAX PEMBROKE REALTY LTD.
Book a Showing for this property
Please note that filling out this form you'll be registered and your phone number without the +1 part will be used as a password.
