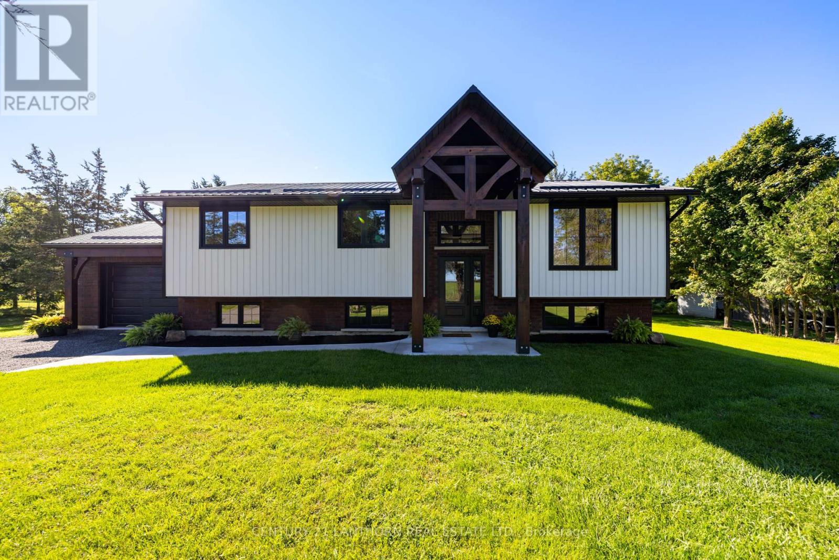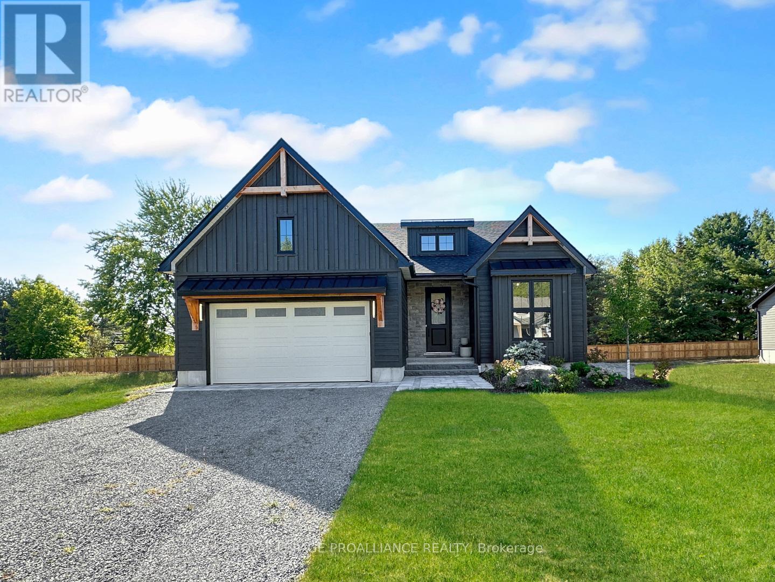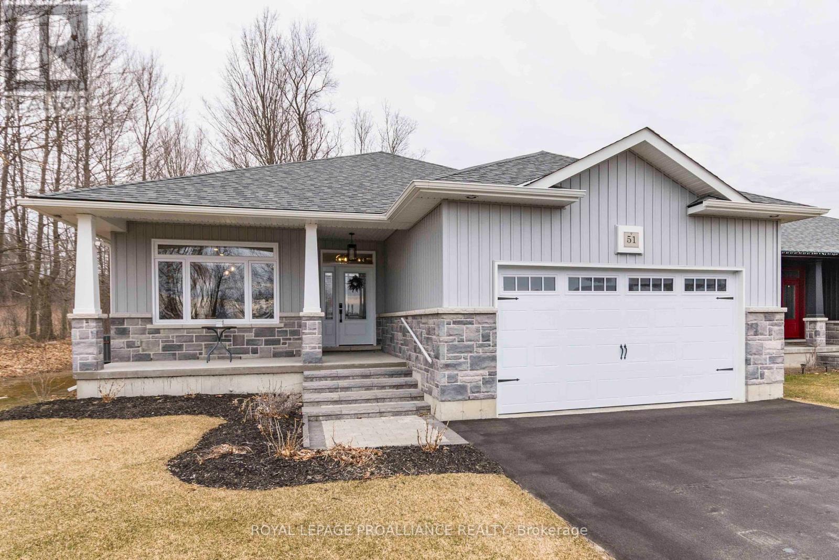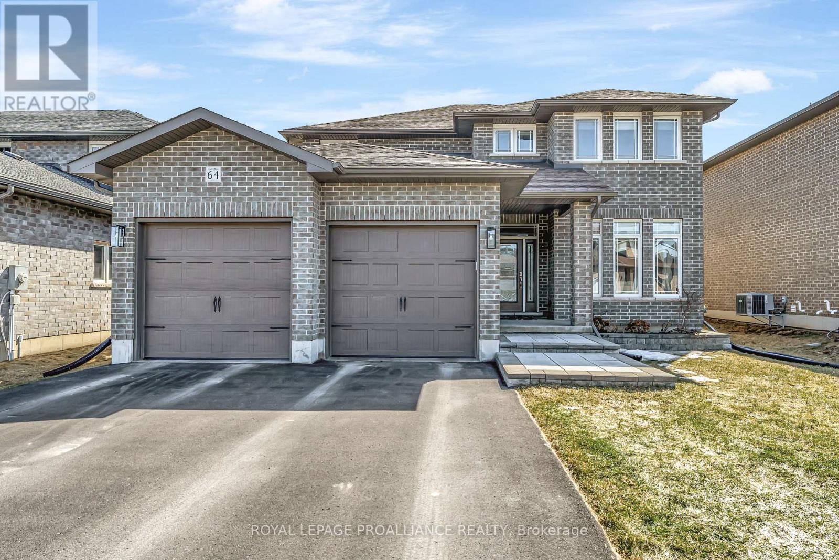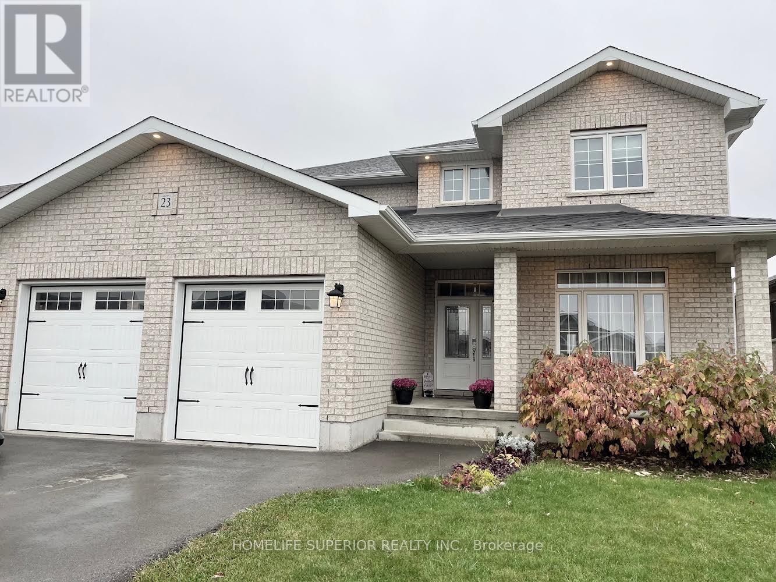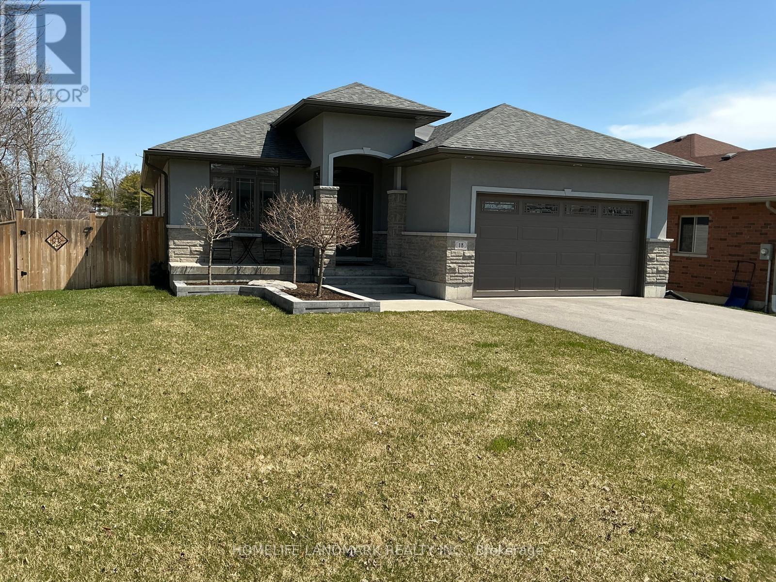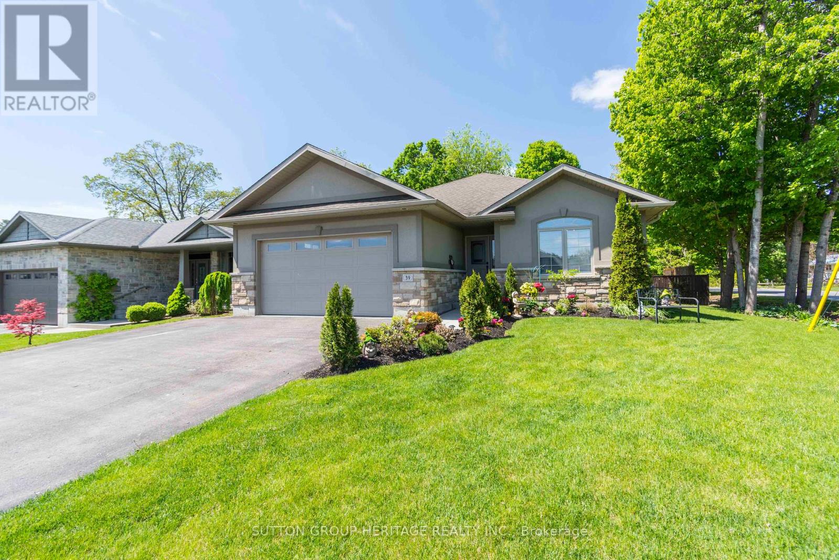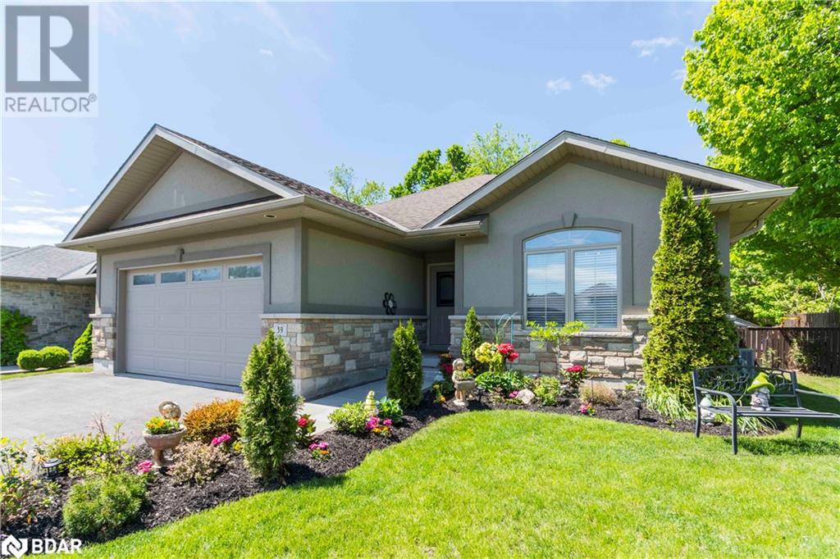Free account required
Unlock the full potential of your property search with a free account! Here's what you'll gain immediate access to:
- Exclusive Access to Every Listing
- Personalized Search Experience
- Favorite Properties at Your Fingertips
- Stay Ahead with Email Alerts
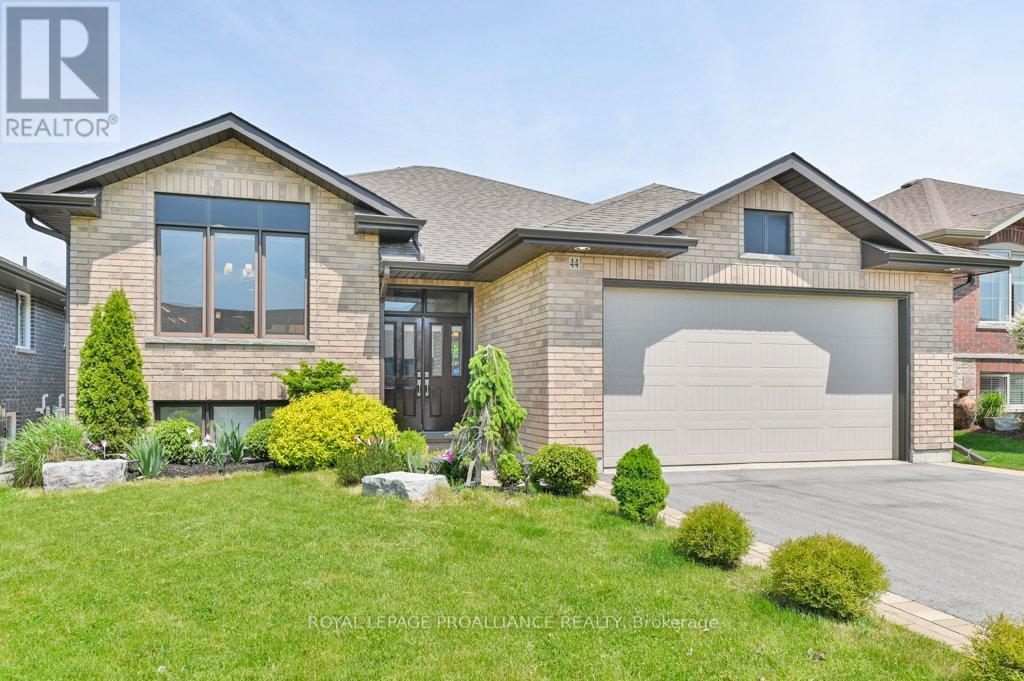
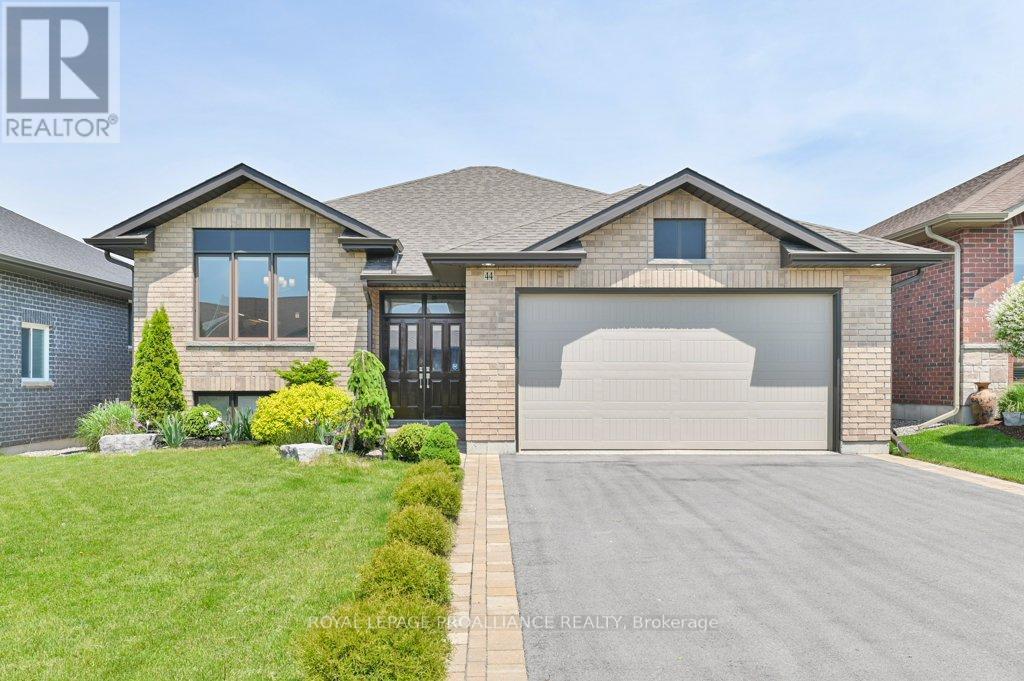
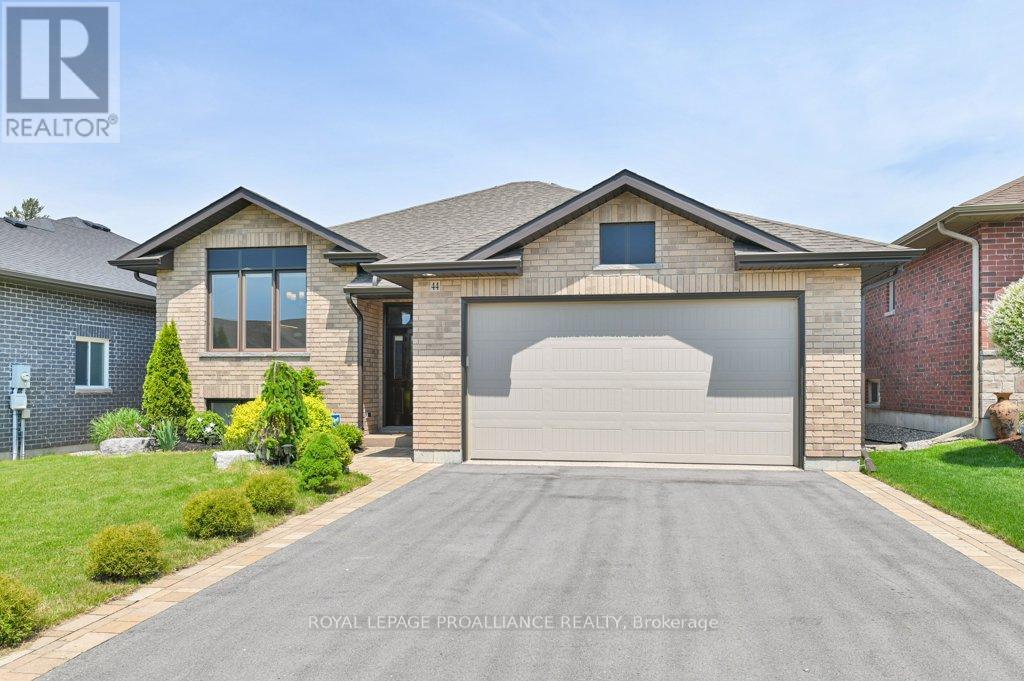
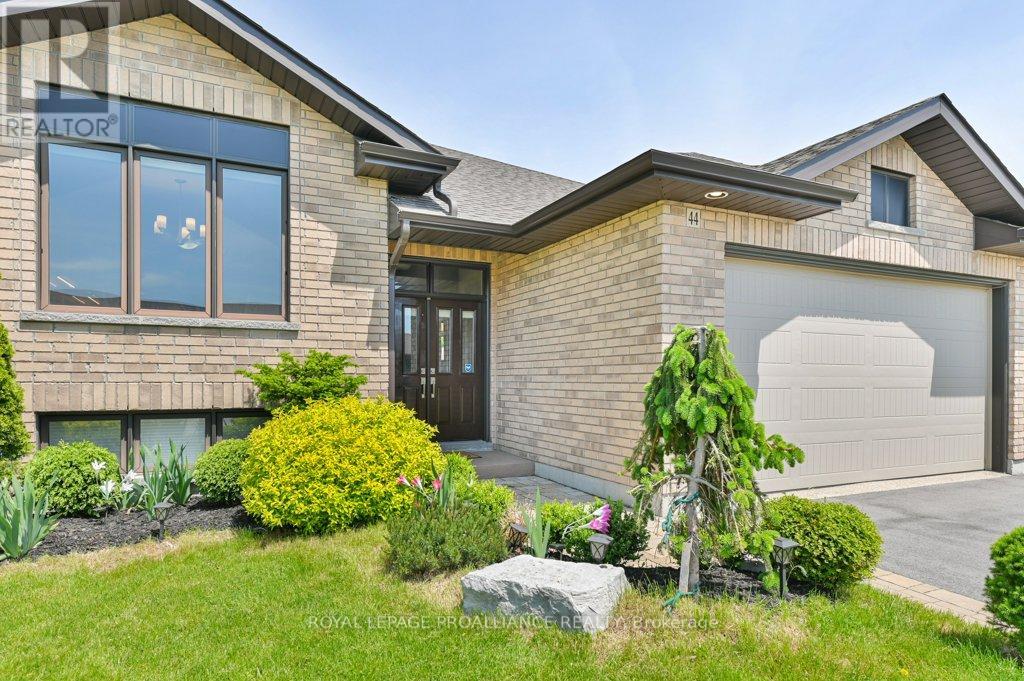
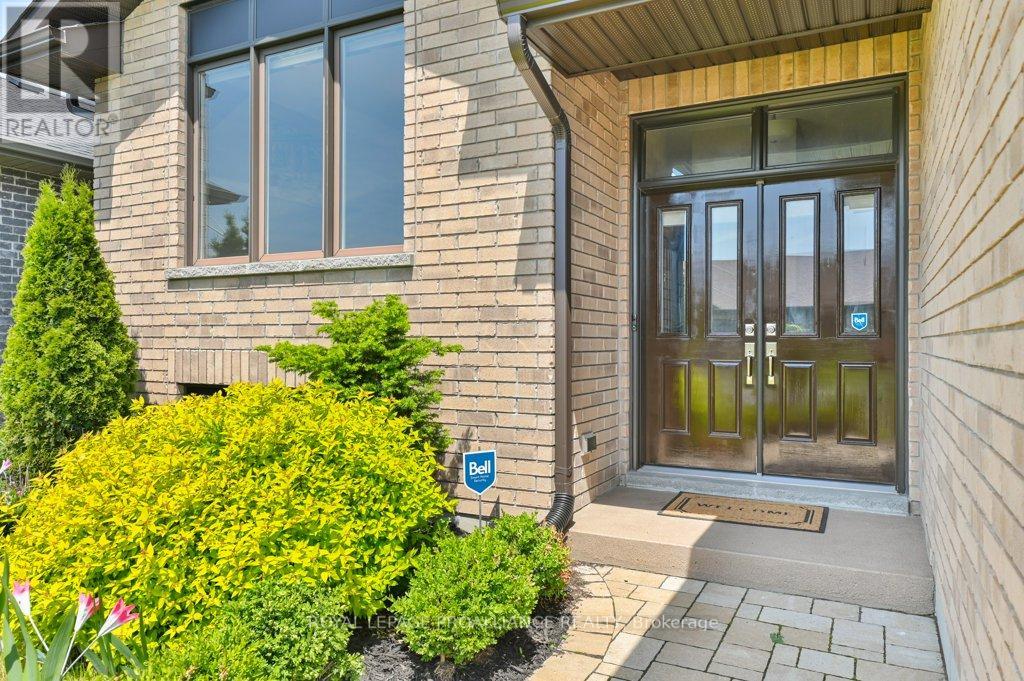
$969,900
44 LIBERTY CRESCENT
Quinte West, Ontario, Ontario, K8V0B7
MLS® Number: X12188986
Property description
Welcome to 44 Liberty Crescent. This stunning all brick home is situated in the sought after neighbourhood of Applegrove Acres. This 5 year old home has been beautifully cared for and it shows. Large foyer with direct access to the attached double car garage with epoxy floor. Main floor offers an abundance of open space and natural light. Dining area, gorgeous kitchen with quartz counters, modern backsplash and ample cupboards. Lovely patio door leading to the deck with awning. Perfect to provide privacy or to enjoy the beautiful view. Composite deck for low maintenance. 2 spacious bedrooms, 4 pc bath and primary with ensuite. Lower level offers a wonderful space with basement walk out, 2nd kitchen and newer appliances. (2024) 3spacious rooms, 4pc bath and rec room with gas fireplace. In Law Suite potential. Landscaped and spacious yard. Located close to all amenities, shopping, schools, 401 and CFB Trenton. This home is elegant and welcoming. Come take a look at the beauty it has to offer.
Building information
Type
*****
Age
*****
Amenities
*****
Appliances
*****
Architectural Style
*****
Basement Development
*****
Basement Features
*****
Basement Type
*****
Construction Style Attachment
*****
Cooling Type
*****
Exterior Finish
*****
Fireplace Present
*****
Fire Protection
*****
Foundation Type
*****
Heating Fuel
*****
Heating Type
*****
Size Interior
*****
Stories Total
*****
Utility Water
*****
Land information
Amenities
*****
Landscape Features
*****
Sewer
*****
Size Depth
*****
Size Frontage
*****
Size Irregular
*****
Size Total
*****
Rooms
Main level
Bedroom 2
*****
Primary Bedroom
*****
Dining room
*****
Kitchen
*****
Living room
*****
Foyer
*****
Lower level
Bedroom 4
*****
Bedroom 3
*****
Recreational, Games room
*****
Kitchen
*****
Utility room
*****
Dining room
*****
Bedroom 5
*****
Main level
Bedroom 2
*****
Primary Bedroom
*****
Dining room
*****
Kitchen
*****
Living room
*****
Foyer
*****
Lower level
Bedroom 4
*****
Bedroom 3
*****
Recreational, Games room
*****
Kitchen
*****
Utility room
*****
Dining room
*****
Bedroom 5
*****
Main level
Bedroom 2
*****
Primary Bedroom
*****
Dining room
*****
Kitchen
*****
Living room
*****
Foyer
*****
Lower level
Bedroom 4
*****
Bedroom 3
*****
Recreational, Games room
*****
Kitchen
*****
Utility room
*****
Dining room
*****
Bedroom 5
*****
Courtesy of ROYAL LEPAGE PROALLIANCE REALTY
Book a Showing for this property
Please note that filling out this form you'll be registered and your phone number without the +1 part will be used as a password.
