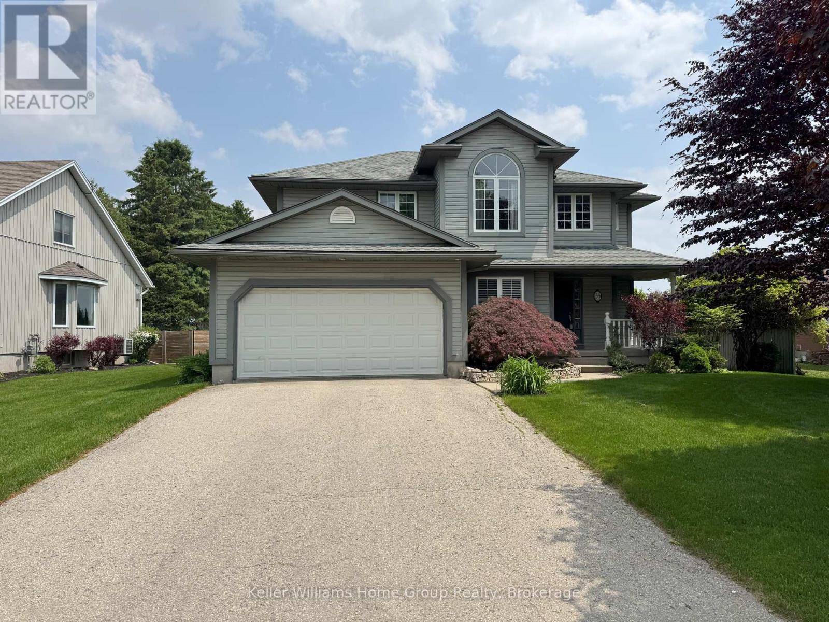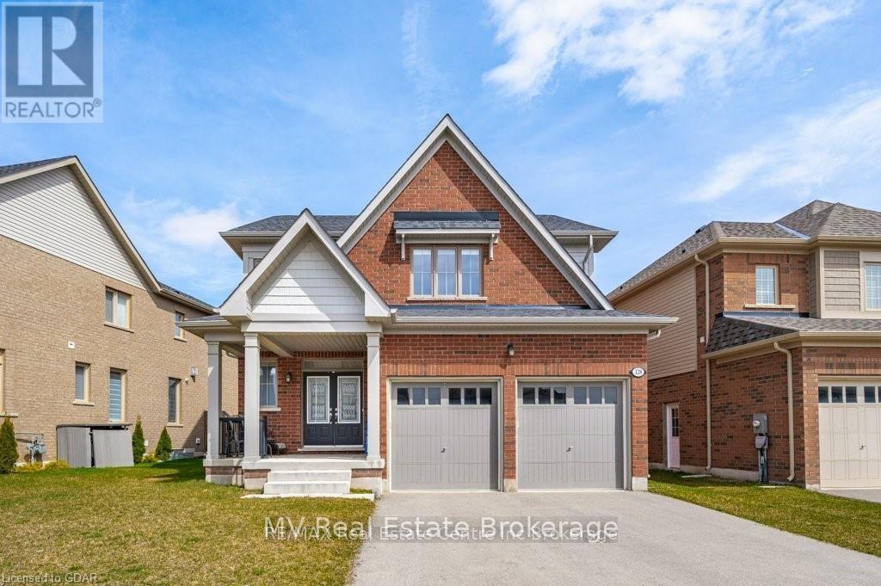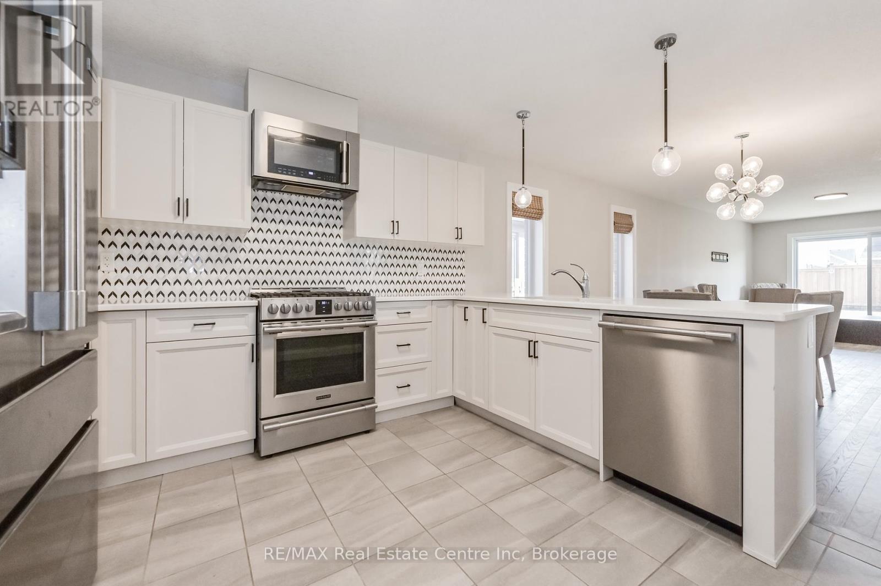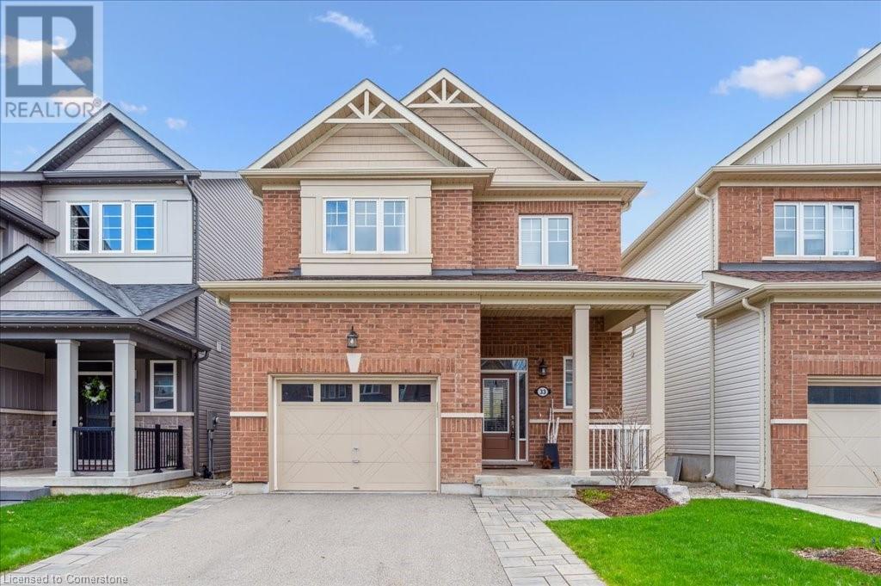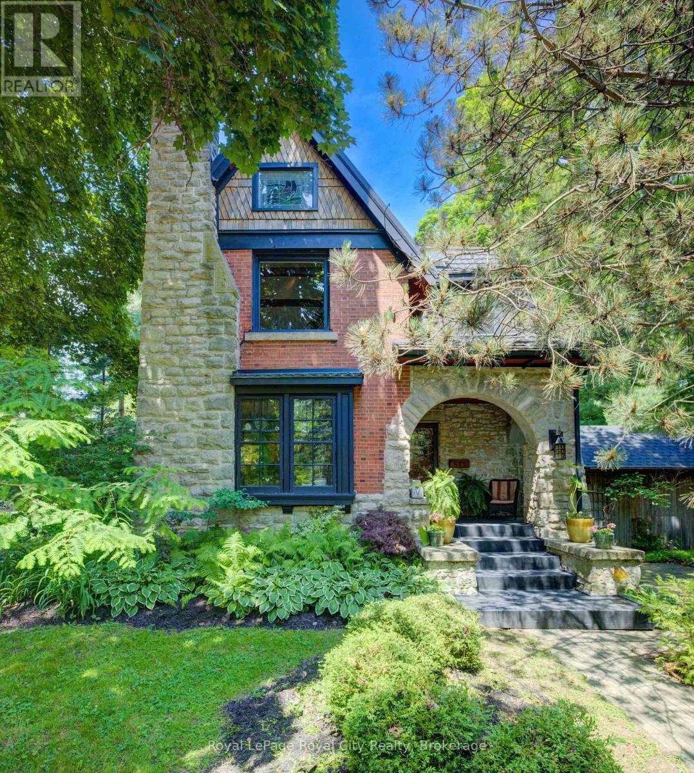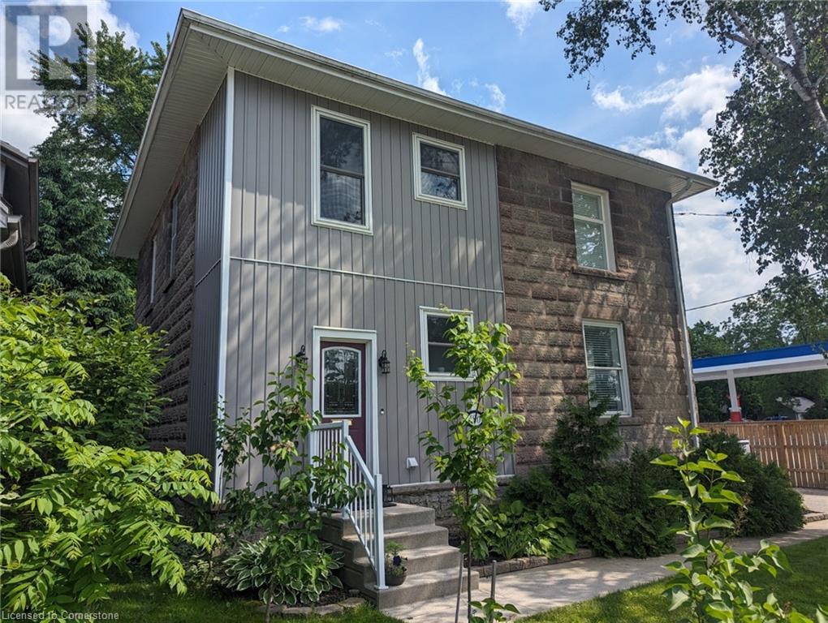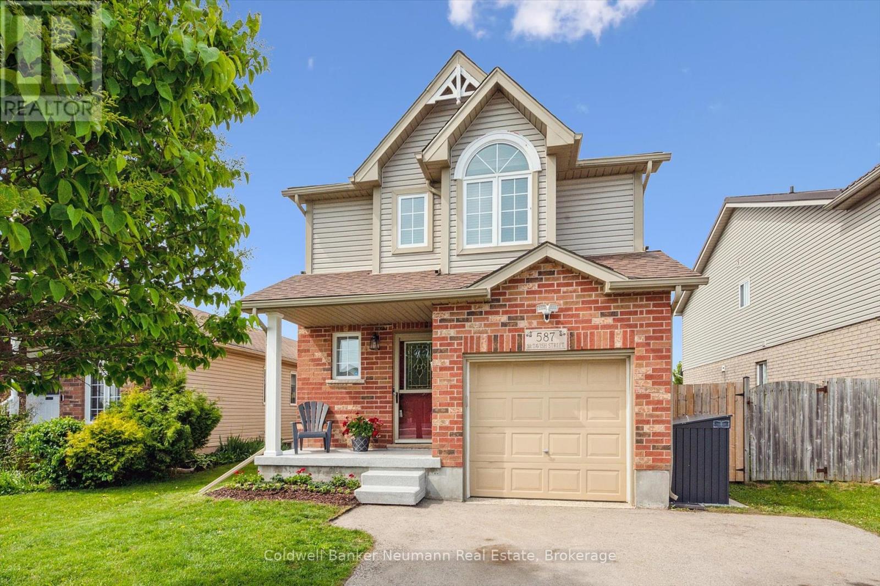Free account required
Unlock the full potential of your property search with a free account! Here's what you'll gain immediate access to:
- Exclusive Access to Every Listing
- Personalized Search Experience
- Favorite Properties at Your Fingertips
- Stay Ahead with Email Alerts
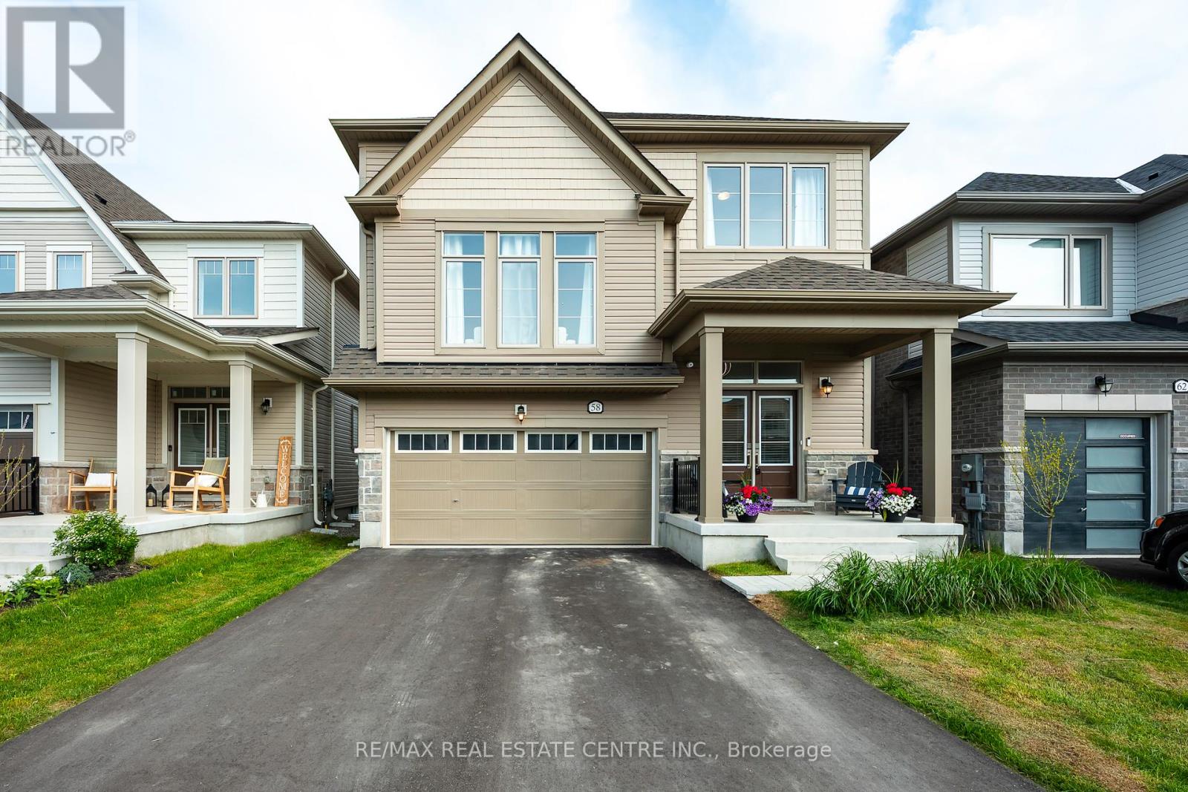

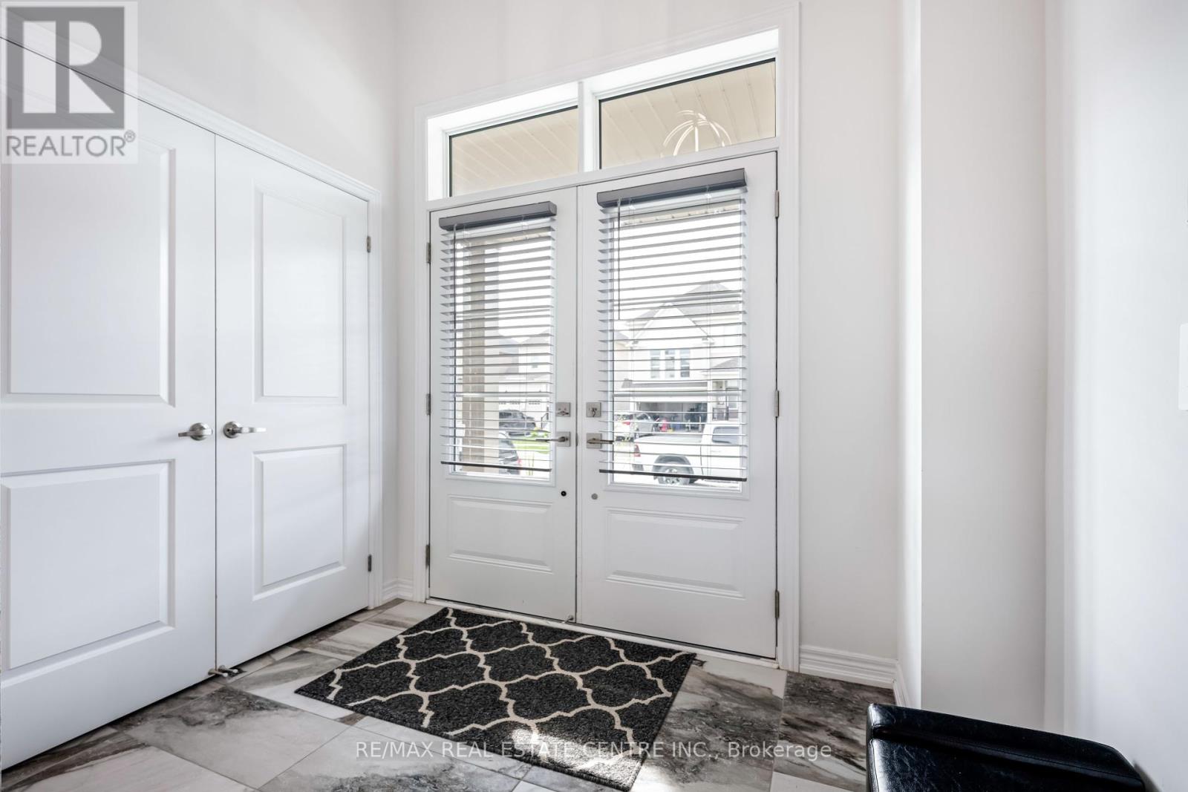
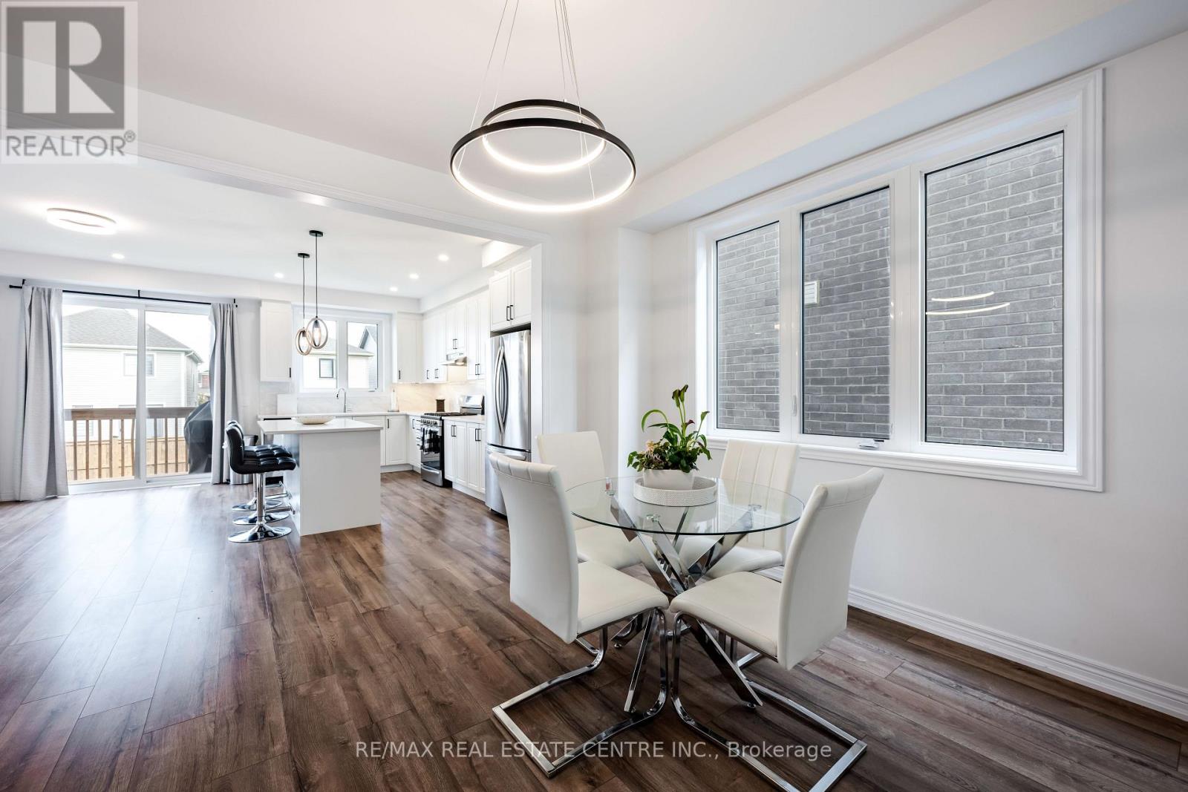
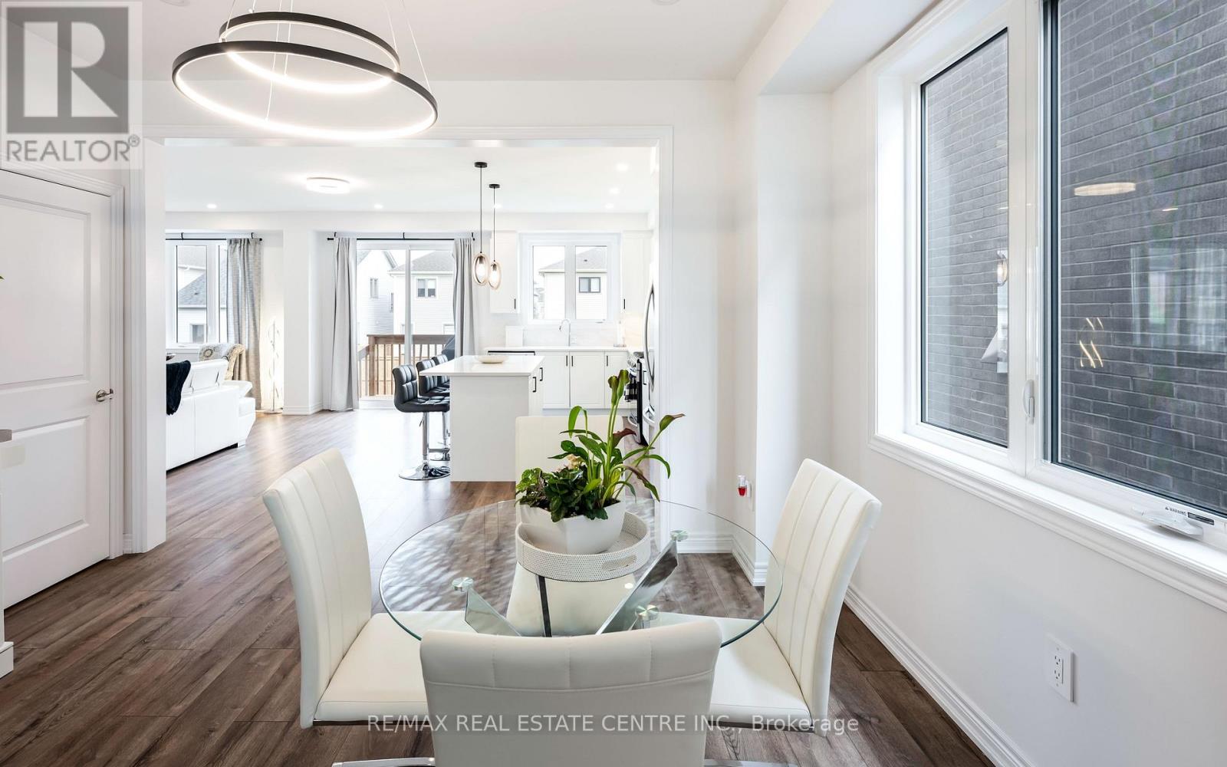
$899,900
58 HARPIN WAY W
Centre Wellington, Ontario, Ontario, N1M0H8
MLS® Number: X12189871
Property description
Welcome Home! This 4 Bedroom 4 Bath will not disappoint. Loaded with upgrades this home is move in ready. As you enter, you're greeted by a formal dining area that flows seamlessly into the spacious, open-concept kitchen. Completed with quartz countertops, a gas stove, and a stunning backsplash that creates the ideal space to cook and entertain. Continue through to the open concept family room, where a cozy gas fireplace offers the perfect spot to unwind on cooler days. The main floor showcases luxury laminate flooring, pot lights, and soaring 9-foot ceilings, adding both comfort and style. This thoughtfully designed home has space for everyone, featuring two primary bedrooms with a 5 pc and 4pc private ensuite, ideal for multigenerational living or ultimate privacy. Two additional generously sized bedrooms make it perfect for a growing family. The versatile "in-between primary" room can easily serve as a second living area, playroom, home office, and so much more! For added convenience, the laundry room is located on the second floor. Additionally, you have a fully fenced-in yard with a Deck ready to entertain with all your friends and family. With more than $60,000 spent in upgrades, this home truly has it all. Don't miss your opportunity, book your showing today!
Building information
Type
*****
Appliances
*****
Basement Development
*****
Basement Type
*****
Construction Style Attachment
*****
Cooling Type
*****
Exterior Finish
*****
Fireplace Present
*****
Flooring Type
*****
Foundation Type
*****
Half Bath Total
*****
Heating Fuel
*****
Heating Type
*****
Size Interior
*****
Stories Total
*****
Utility Water
*****
Land information
Sewer
*****
Size Depth
*****
Size Frontage
*****
Size Irregular
*****
Size Total
*****
Rooms
Main level
Dining room
*****
Family room
*****
Eating area
*****
Kitchen
*****
Second level
Bedroom 4
*****
Bedroom 3
*****
Bedroom 2
*****
Primary Bedroom
*****
Courtesy of RE/MAX REAL ESTATE CENTRE INC.
Book a Showing for this property
Please note that filling out this form you'll be registered and your phone number without the +1 part will be used as a password.


