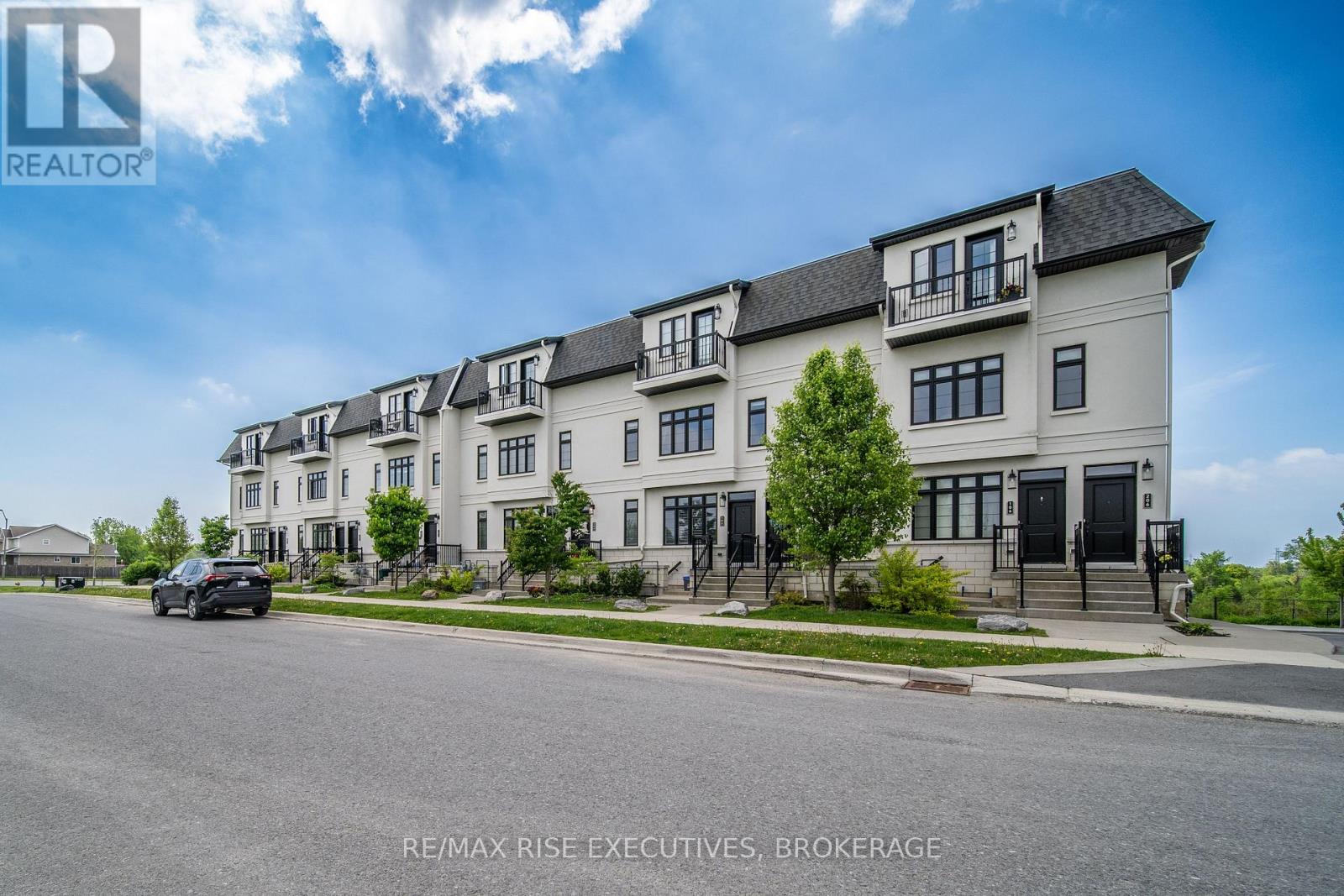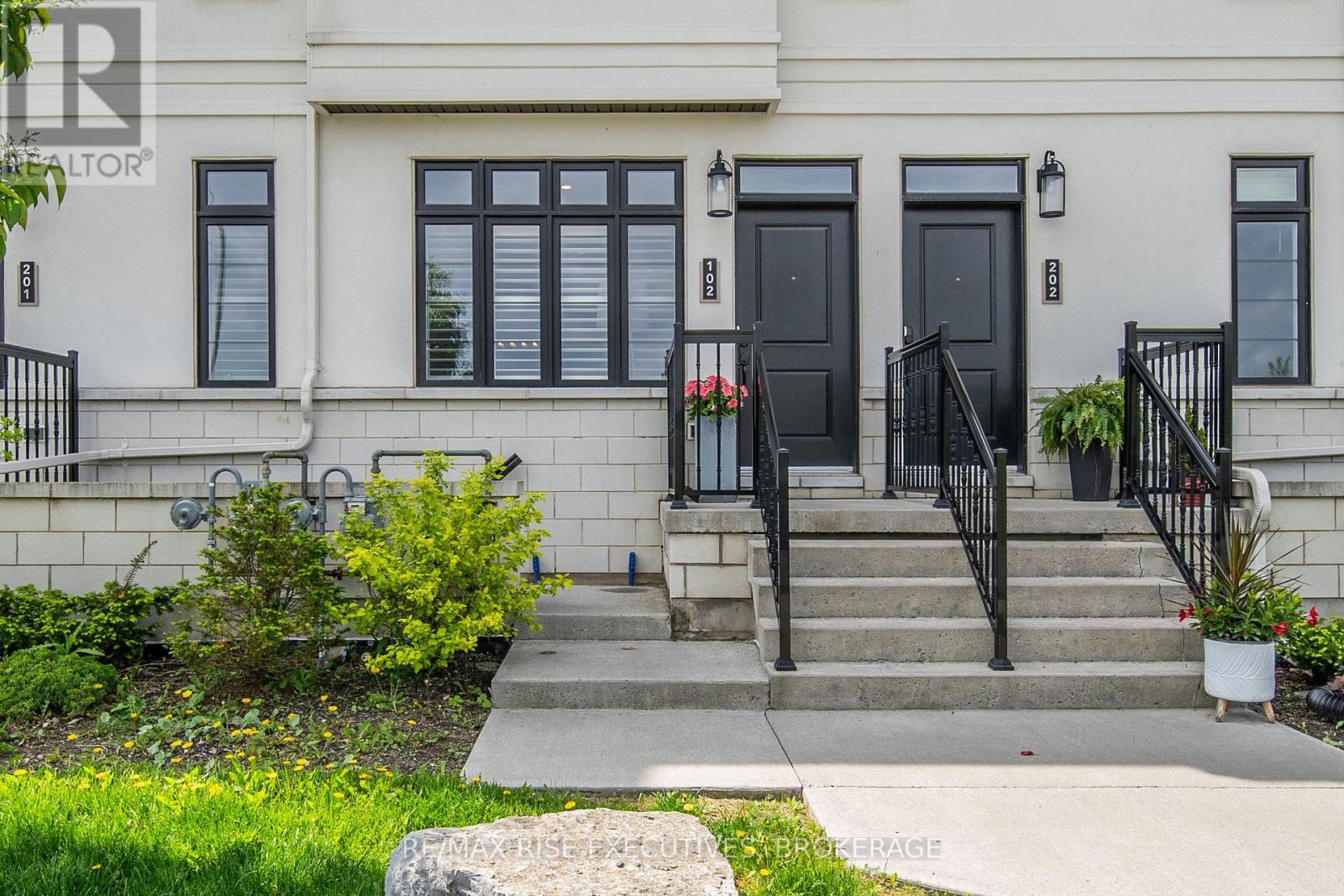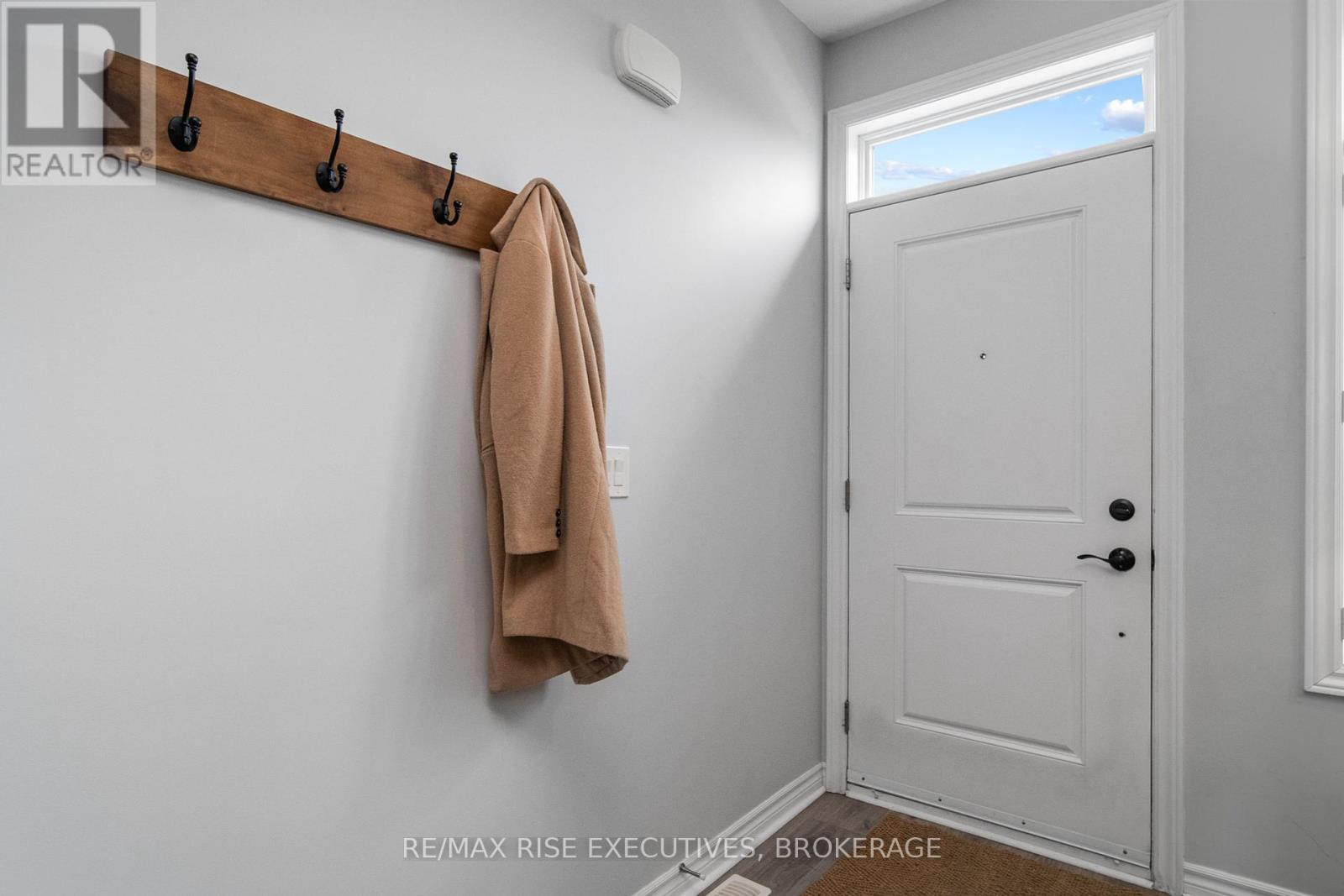Free account required
Unlock the full potential of your property search with a free account! Here's what you'll gain immediate access to:
- Exclusive Access to Every Listing
- Personalized Search Experience
- Favorite Properties at Your Fingertips
- Stay Ahead with Email Alerts





$509,900
102 - 1005 TERRA VERDE WAY
Kingston, Ontario, Ontario, K7P0T8
MLS® Number: X12191615
Property description
102-1005 Terra Verde Way - a European-inspired townhome offering stylish, low-maintenance living in Kingston's vibrant west end. This thoughtfully designed home features an open-concept layout with bright, airy living spaces all on one level. The modern kitchen is equipped with sleek stainless steel appliances, quartz countertops, and a breakfast bar ideal for casual dining or gatherings with family and friends. The home includes two generously sized bedrooms: a primary suite with a walk-through double closet and a private ensuite featuring a glass-enclosed tiled shower. A chic main bathroom offers added convenience for guests. Each bedroom enjoys its own Juliette balcony with views of the new park and surrounding green space. Additional highlights include a finished basement with laundry and storage, a heated 2-car tandem garage with extra storage space, plus a third outdoor parking spot. The community also features visitor parking and a nearby playground. Situated close to public transit, Costco, shops, restaurants, entertainment, and Highway 401, this home combines comfort, convenience, and character. Don't miss your opportunity to own this turnkey townhome - book your showing today!
Building information
Type
*****
Age
*****
Amenities
*****
Appliances
*****
Basement Development
*****
Basement Type
*****
Cooling Type
*****
Exterior Finish
*****
Foundation Type
*****
Heating Fuel
*****
Heating Type
*****
Size Interior
*****
Land information
Amenities
*****
Rooms
Main level
Bathroom
*****
Bedroom
*****
Other
*****
Other
*****
Primary Bedroom
*****
Kitchen
*****
Living room
*****
Bathroom
*****
Bedroom
*****
Other
*****
Other
*****
Primary Bedroom
*****
Kitchen
*****
Living room
*****
Courtesy of RE/MAX RISE EXECUTIVES, BROKERAGE
Book a Showing for this property
Please note that filling out this form you'll be registered and your phone number without the +1 part will be used as a password.



