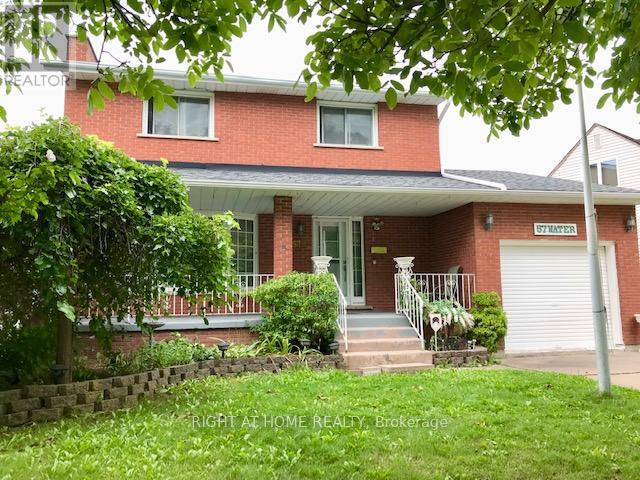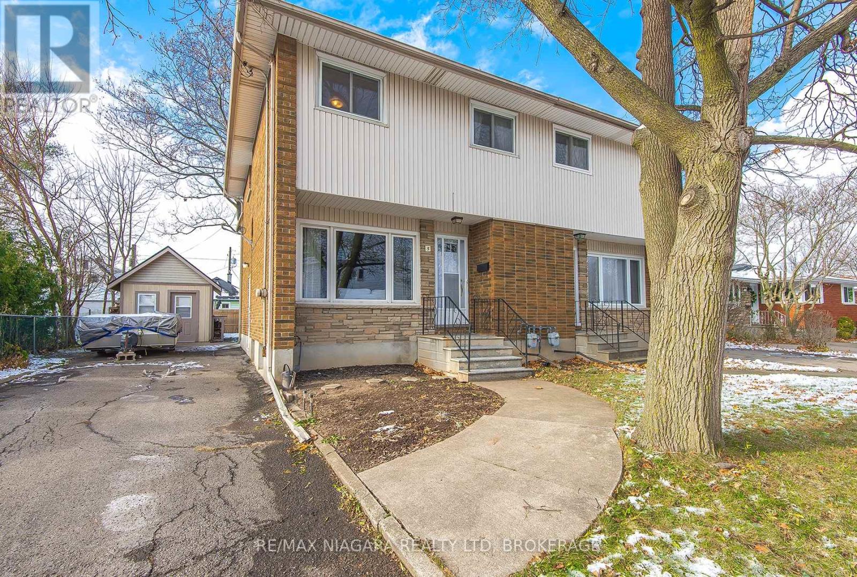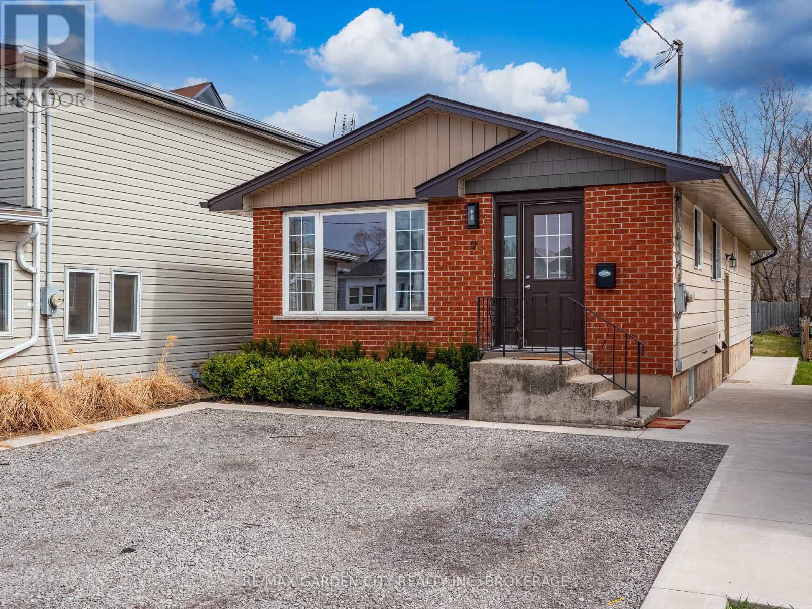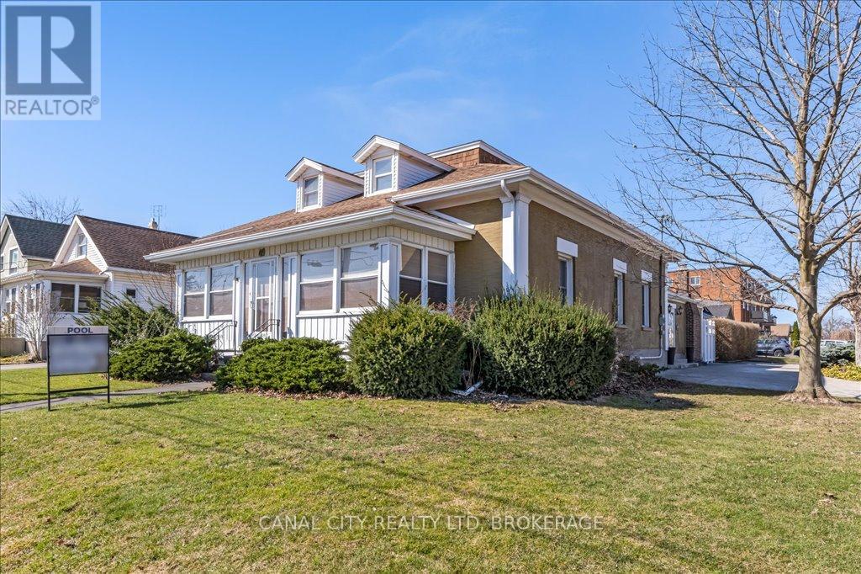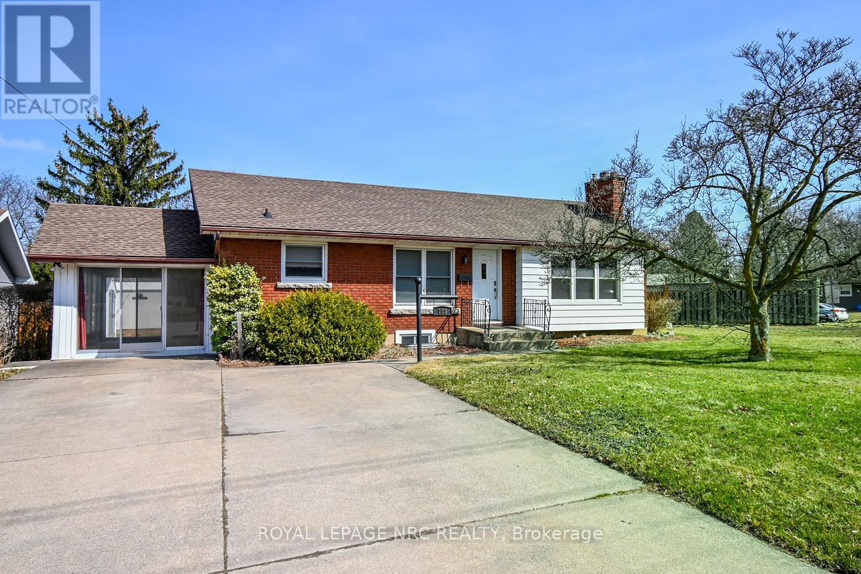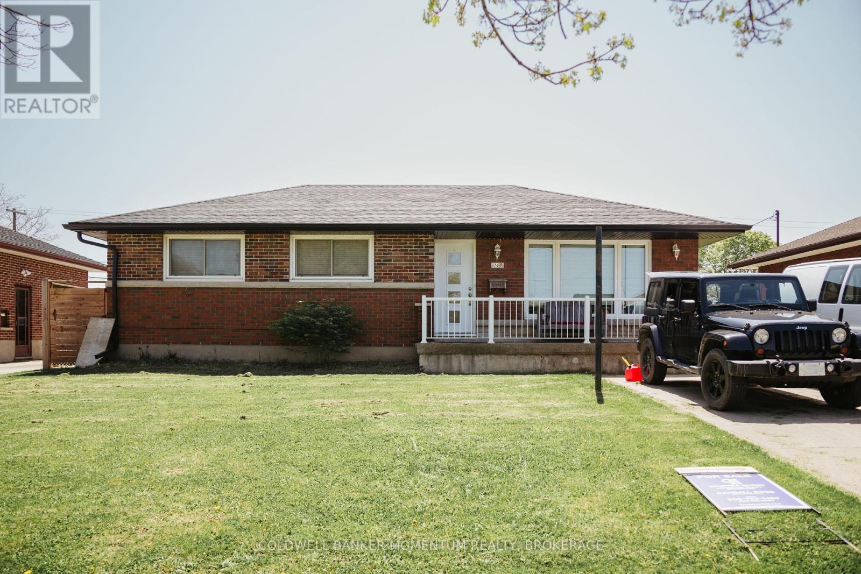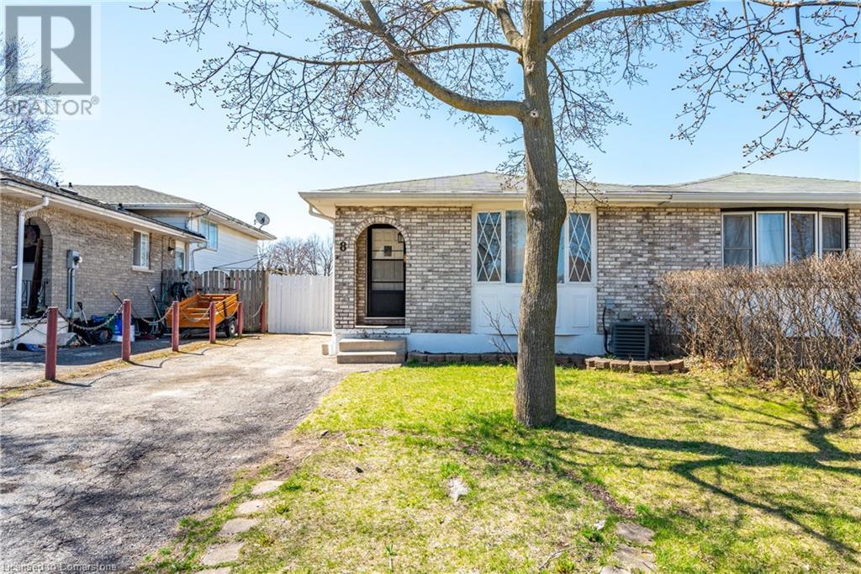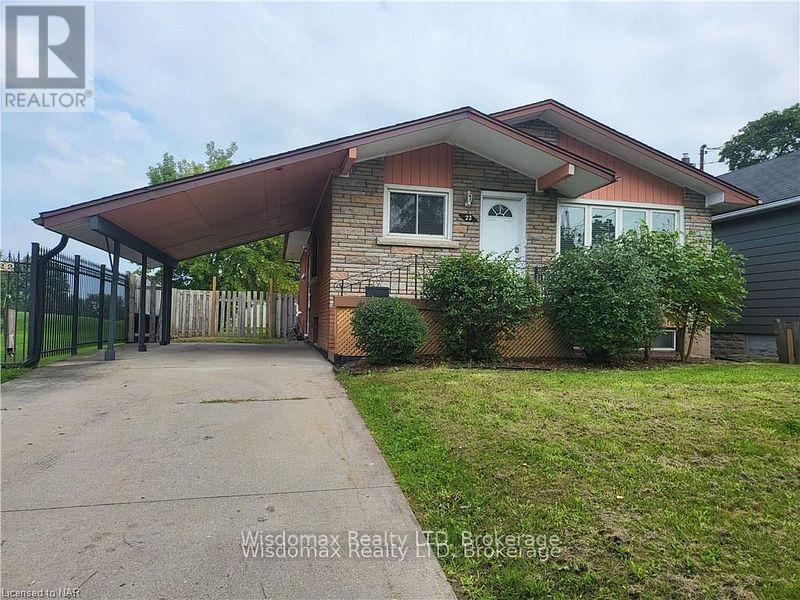Free account required
Unlock the full potential of your property search with a free account! Here's what you'll gain immediate access to:
- Exclusive Access to Every Listing
- Personalized Search Experience
- Favorite Properties at Your Fingertips
- Stay Ahead with Email Alerts




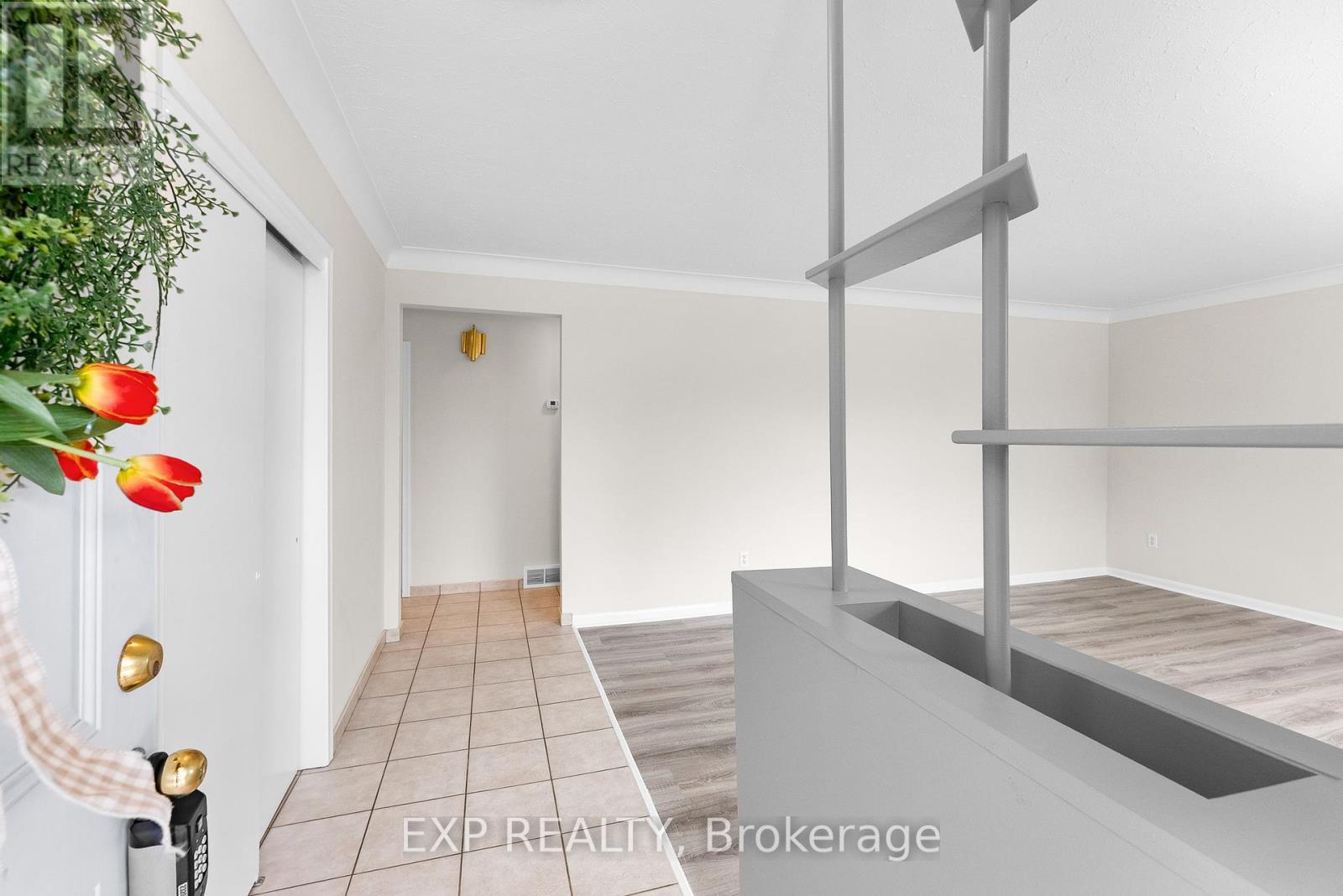
$609,950
119 RYERSON STREET
Thorold, Ontario, Ontario, L2V3Y2
MLS® Number: X12191774
Property description
Welcome to 119 Ryerson Street! A meticulously maintained, one-owner, all-brick bungalow set on a quiet, family-friendly street in Thorold. Offering 3 spacious bedrooms on the main floor and 2 large finished rooms in the lower level, this home provides the potential for 5 FULL BEDROOMS, perfect for families and investors. Step inside to a bright and updated main floor featuring brand-new flooring (2024) and fresh paint throughout, including the doors and trim. The lower level, with its separate side entrance, already includes a full bathroom and kitchen rough-in, making it an ideal setup for a future in-law suite or multigenerational living.The home's major upgrades offer peace of mind, including a brand new ac unit (2025), newer roof (2020), garage door (2020), eavestroughs (2020) and full exterior waterproofing around the foundation. Outdoors, enjoy the brand new 20' x 10' wood deck (2024) perfect for entertaining and a detached 1.5-car garage providing ample space for parking, storage, or a workshop. Located close to highly rated elementary and secondary schools and just minutes from Brock University, this property offers exceptional potential in one of Thorold's most established neighbourhoods. This home is move-in ready with flexibility for families, retirees, investors, or those seeking additional living space.
Building information
Type
*****
Age
*****
Appliances
*****
Architectural Style
*****
Basement Features
*****
Basement Type
*****
Construction Style Attachment
*****
Cooling Type
*****
Exterior Finish
*****
Foundation Type
*****
Heating Fuel
*****
Heating Type
*****
Size Interior
*****
Stories Total
*****
Utility Water
*****
Land information
Sewer
*****
Size Depth
*****
Size Frontage
*****
Size Irregular
*****
Size Total
*****
Rooms
Main level
Bathroom
*****
Family room
*****
Kitchen
*****
Bedroom 3
*****
Bedroom 2
*****
Primary Bedroom
*****
Basement
Utility room
*****
Laundry room
*****
Bedroom 5
*****
Bedroom 4
*****
Bathroom
*****
Workshop
*****
Cold room
*****
Main level
Bathroom
*****
Family room
*****
Kitchen
*****
Bedroom 3
*****
Bedroom 2
*****
Primary Bedroom
*****
Basement
Utility room
*****
Laundry room
*****
Bedroom 5
*****
Bedroom 4
*****
Bathroom
*****
Workshop
*****
Cold room
*****
Main level
Bathroom
*****
Family room
*****
Kitchen
*****
Bedroom 3
*****
Bedroom 2
*****
Primary Bedroom
*****
Basement
Utility room
*****
Laundry room
*****
Bedroom 5
*****
Bedroom 4
*****
Bathroom
*****
Workshop
*****
Cold room
*****
Main level
Bathroom
*****
Family room
*****
Kitchen
*****
Bedroom 3
*****
Bedroom 2
*****
Primary Bedroom
*****
Basement
Utility room
*****
Laundry room
*****
Bedroom 5
*****
Bedroom 4
*****
Bathroom
*****
Courtesy of EXP REALTY
Book a Showing for this property
Please note that filling out this form you'll be registered and your phone number without the +1 part will be used as a password.
