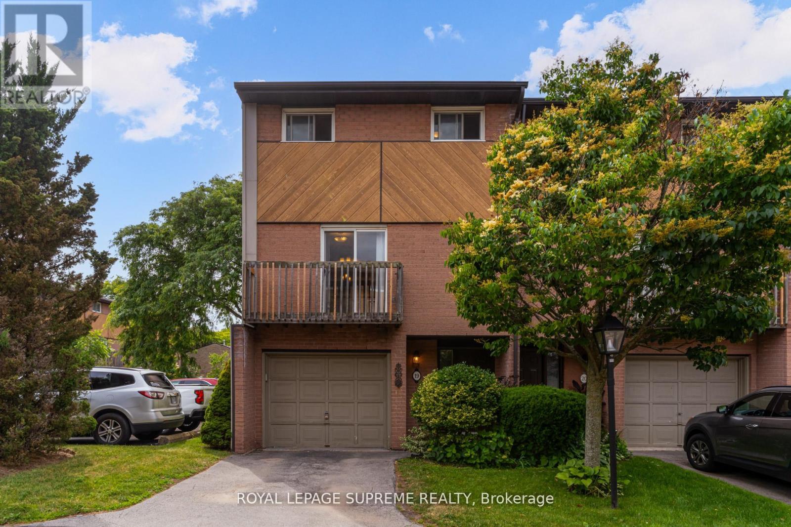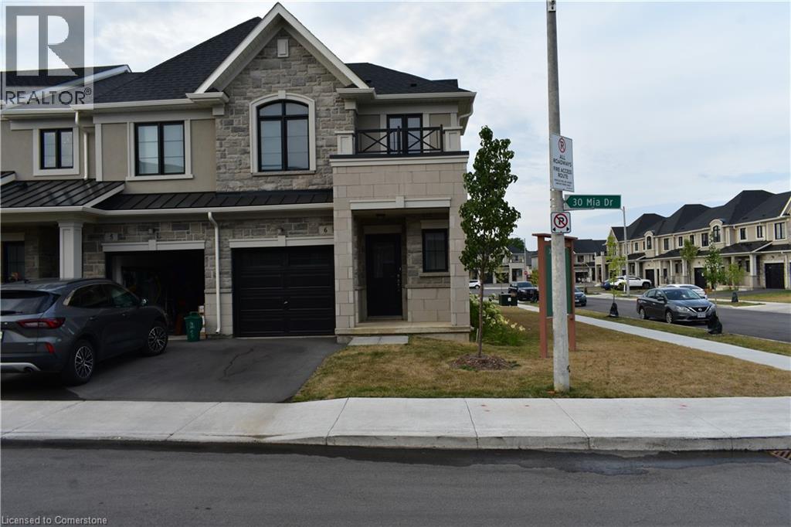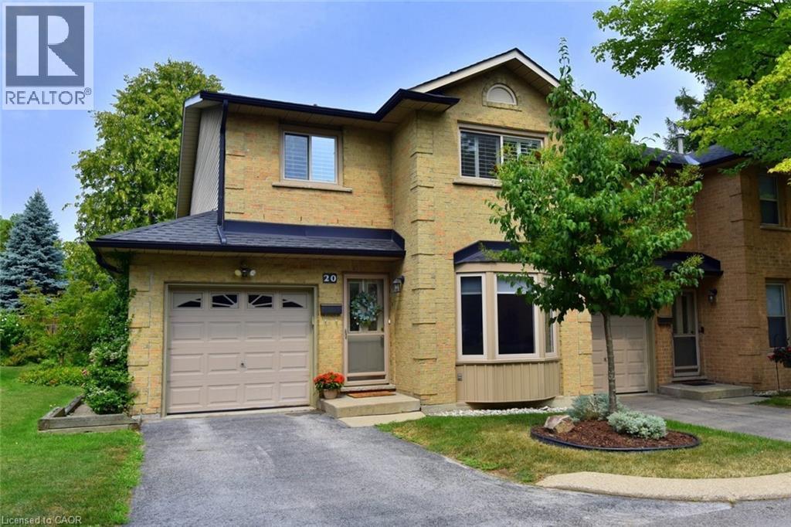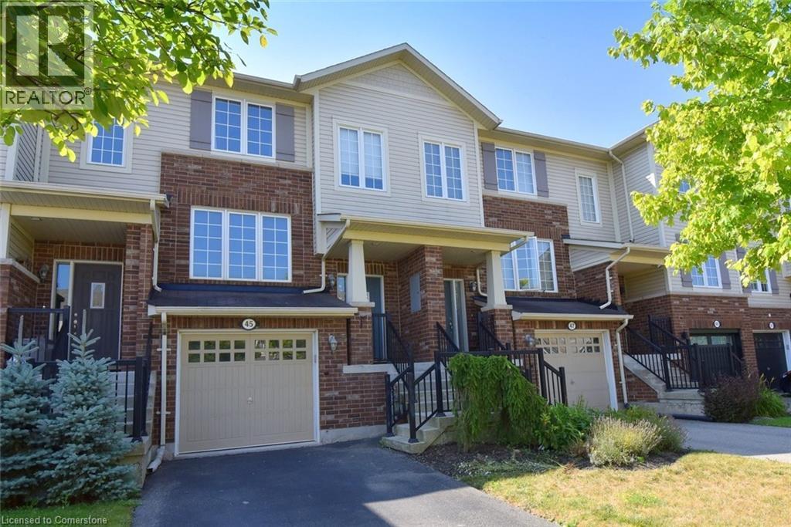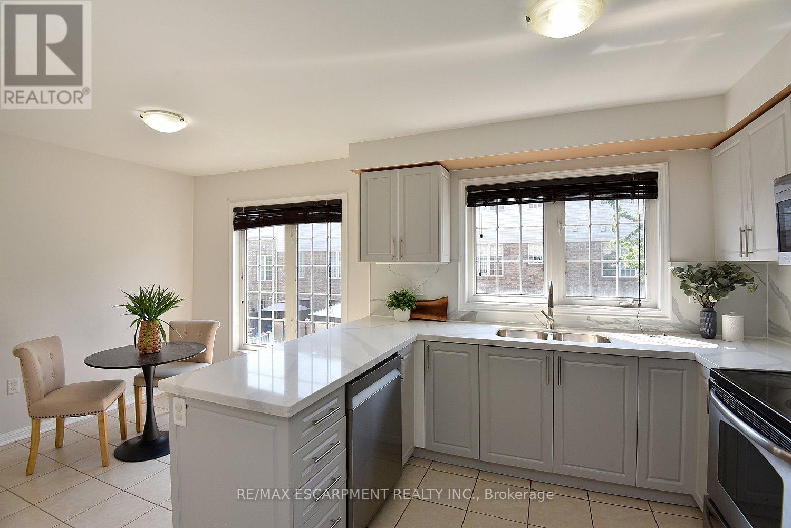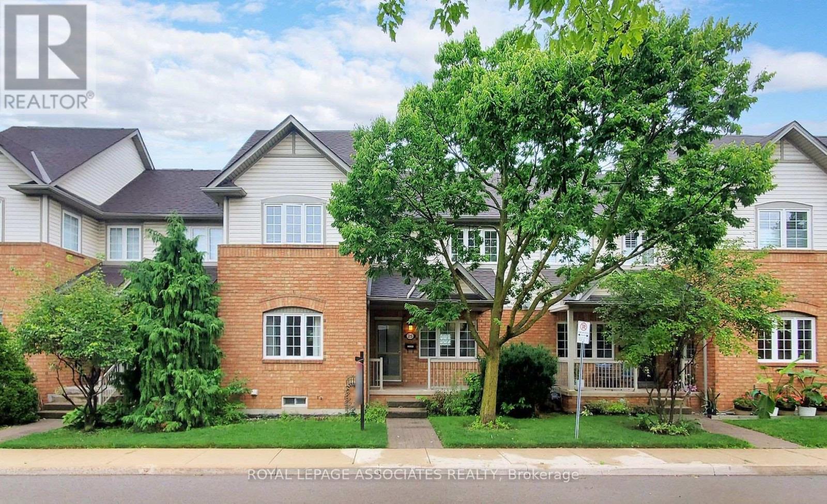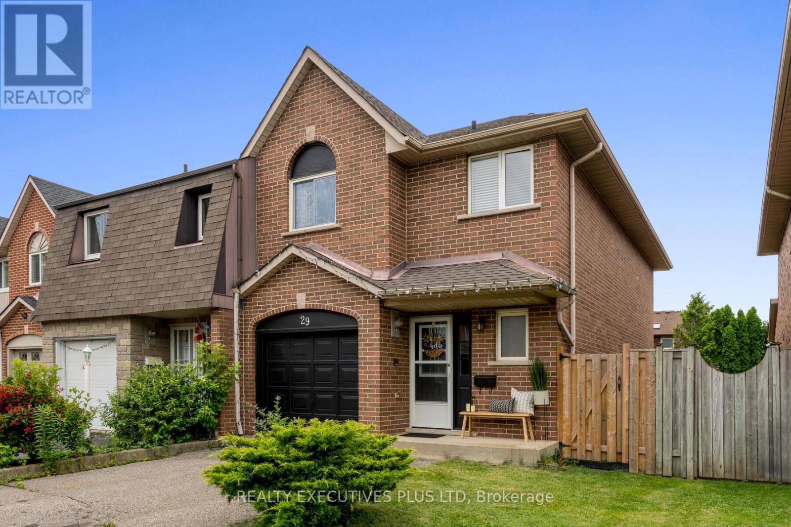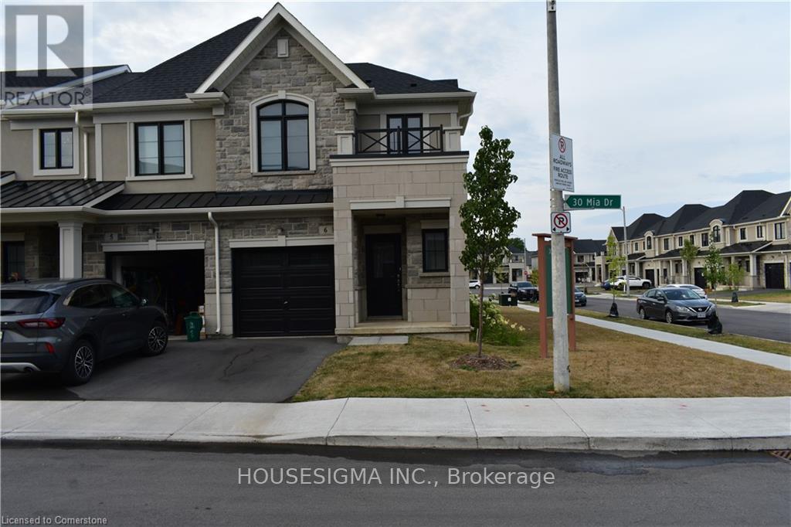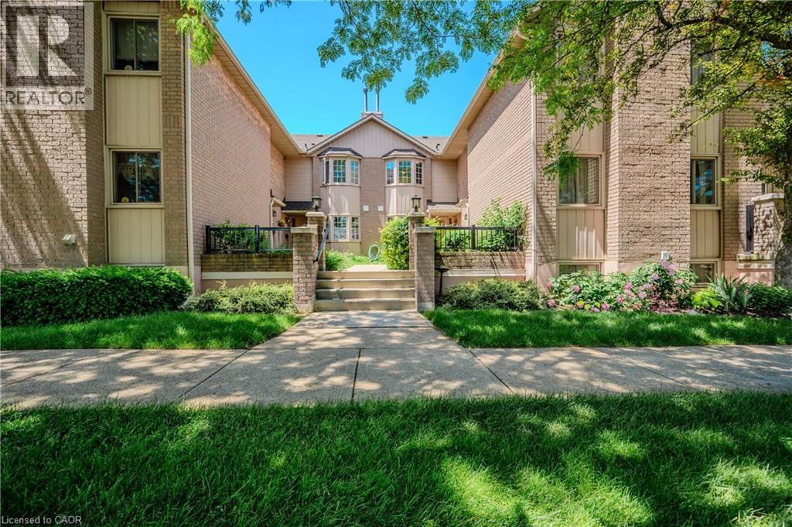Free account required
Unlock the full potential of your property search with a free account! Here's what you'll gain immediate access to:
- Exclusive Access to Every Listing
- Personalized Search Experience
- Favorite Properties at Your Fingertips
- Stay Ahead with Email Alerts
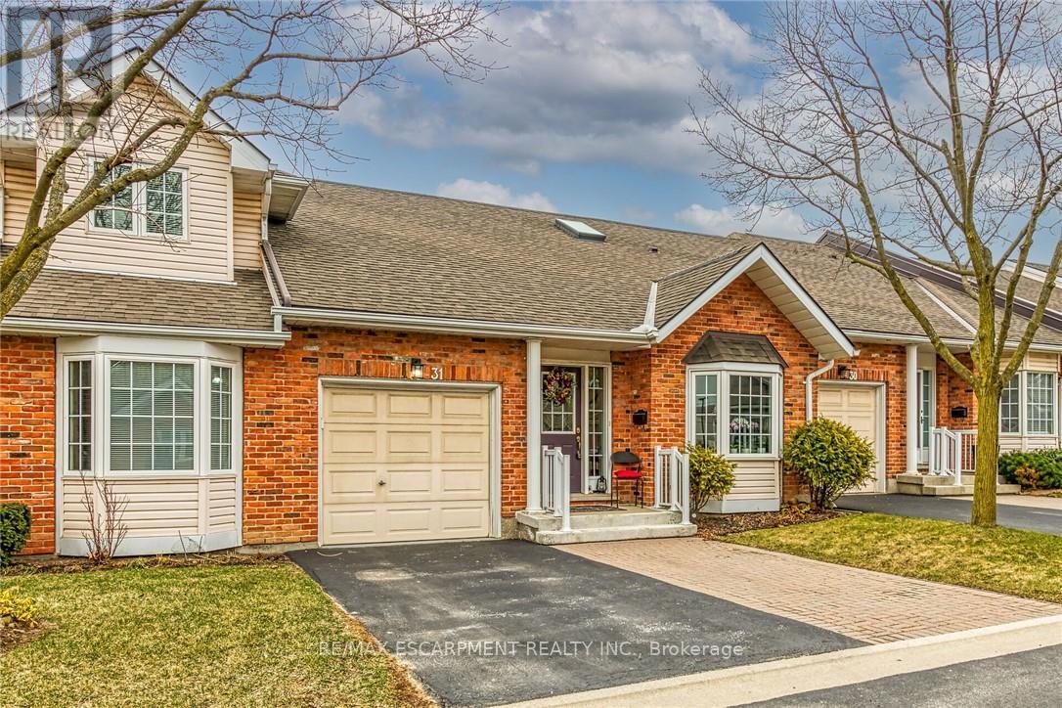
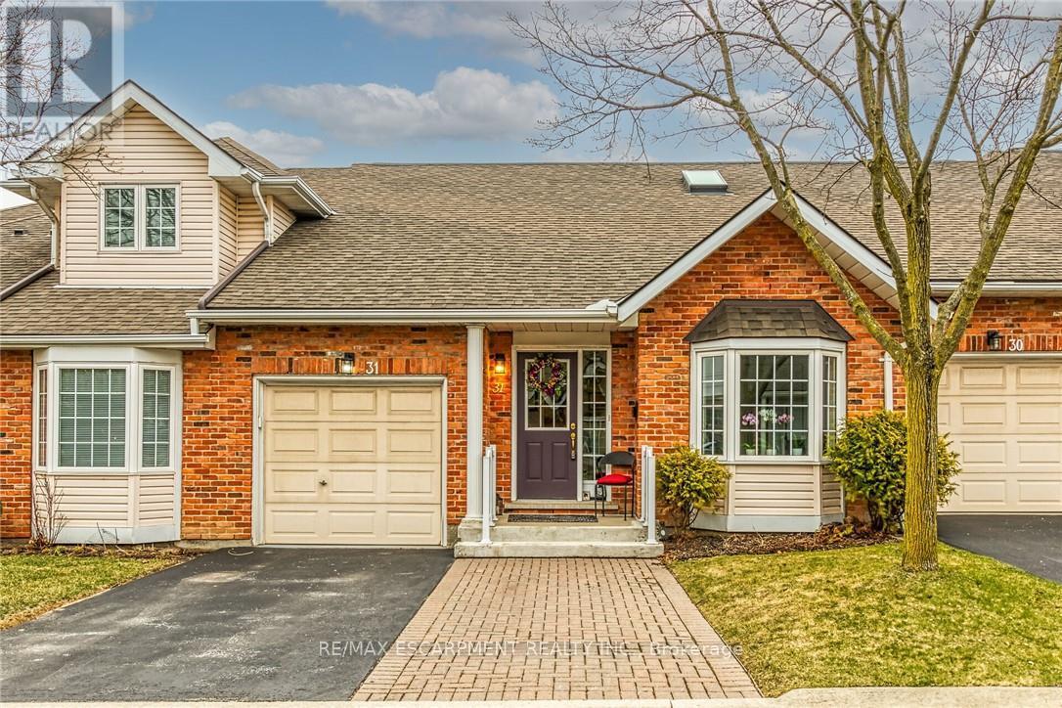
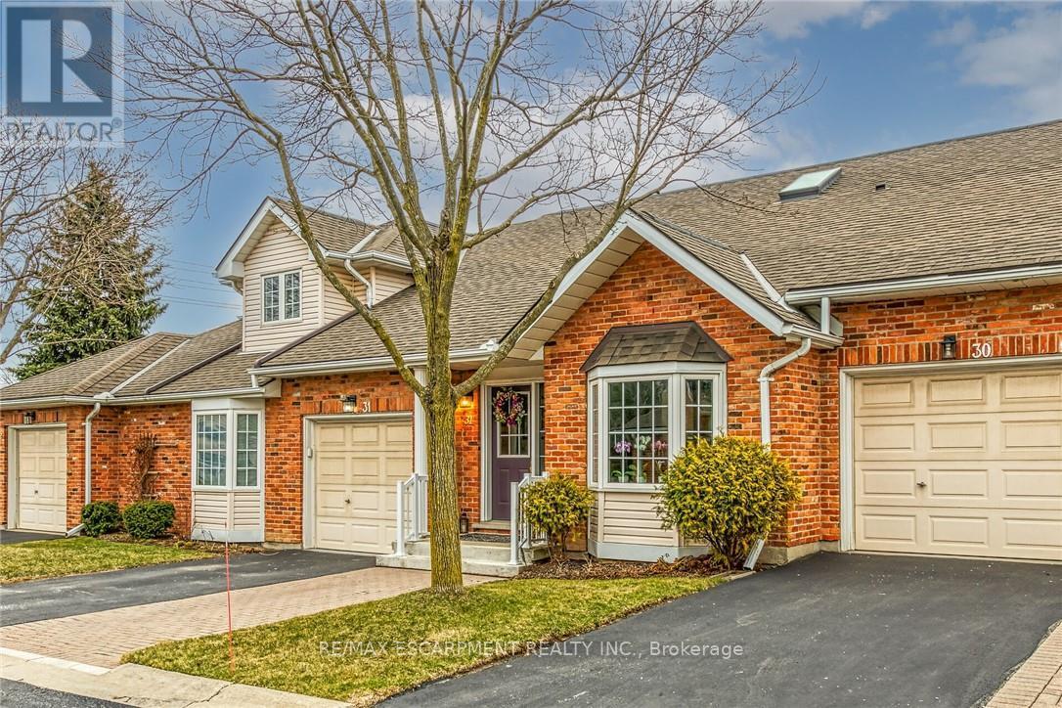
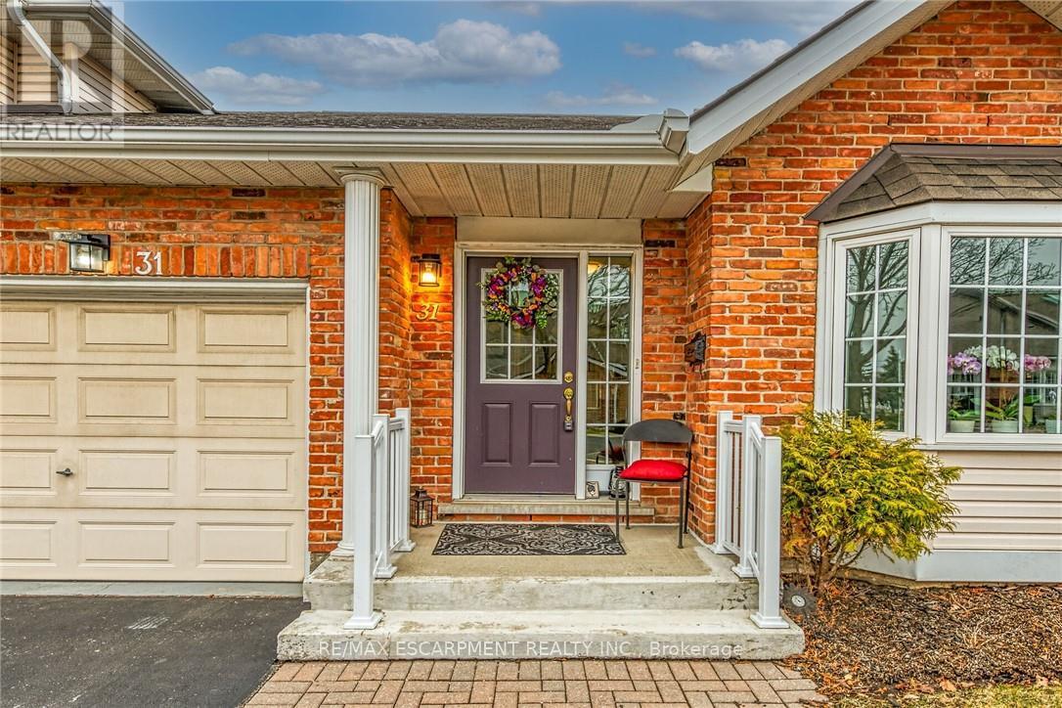
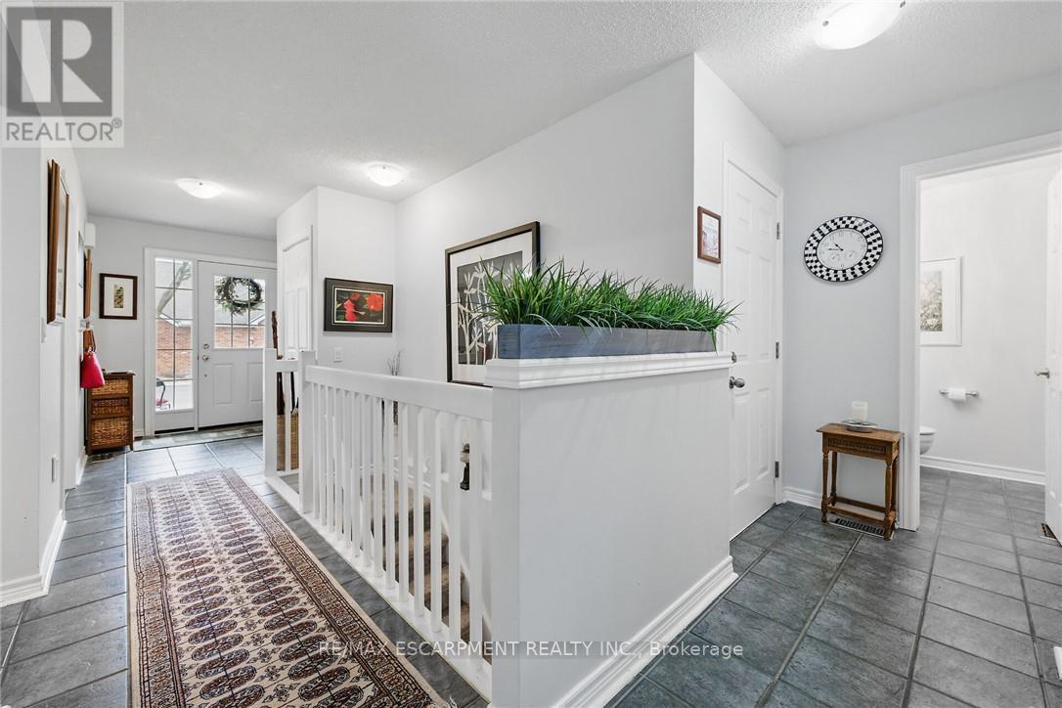
$659,900
31 - 810 GOLF LINKS ROAD
Hamilton, Ontario, Ontario, L9K1J7
MLS® Number: X12192220
Property description
Amazing Bungalow townhouse in Ancaster. Shopping, groceries, restaurants steps away. Open Concept. Spacious unit with completely finished basement. Huge rec-room with loads of custom storage (can be moved), Bedroom and bonus room which would be a great office, exercise room or hobby area. Cozy electric fireplace and a newer 3 pc bath. Ideal area for overnight guests or family. Newer fridge & new dishwasher. Gas fireplace in the living room area. Doors open onto a newer deck with lots of privacy. The primary bedroom can accommodate a king bed and has 2 large cupboards. Ensuite has a tub/shower area. There is a 3rd bathroom (3 pc) and a den or 2nd bedroom on the main level. Very bright & cheerful. Laundry on the main level. The garage can house a car, and lots of visitor parking also. Great, well maintained complex. Condo fees are reasonable.
Building information
Type
*****
Age
*****
Amenities
*****
Appliances
*****
Architectural Style
*****
Basement Development
*****
Basement Type
*****
Cooling Type
*****
Exterior Finish
*****
Fireplace Present
*****
FireplaceTotal
*****
Fire Protection
*****
Foundation Type
*****
Heating Fuel
*****
Heating Type
*****
Size Interior
*****
Stories Total
*****
Land information
Rooms
Main level
Bedroom 2
*****
Bathroom
*****
Primary Bedroom
*****
Bathroom
*****
Dining room
*****
Living room
*****
Laundry room
*****
Kitchen
*****
Basement
Bedroom 3
*****
Den
*****
Bathroom
*****
Recreational, Games room
*****
Courtesy of RE/MAX ESCARPMENT REALTY INC.
Book a Showing for this property
Please note that filling out this form you'll be registered and your phone number without the +1 part will be used as a password.
