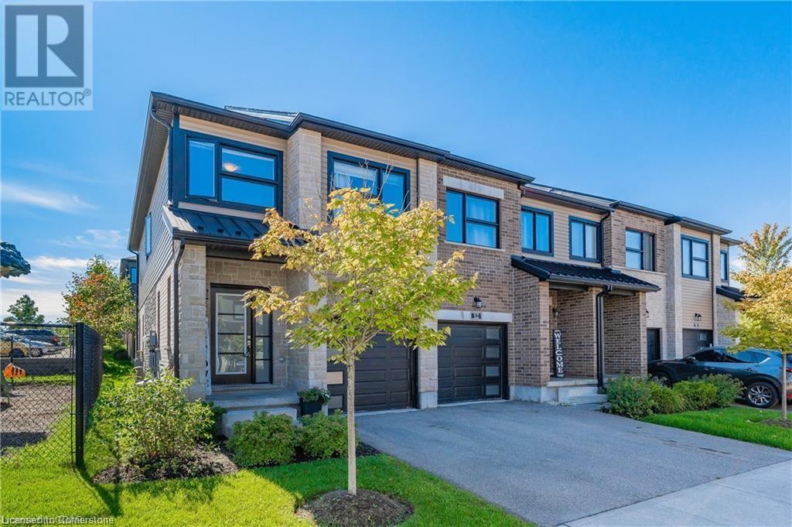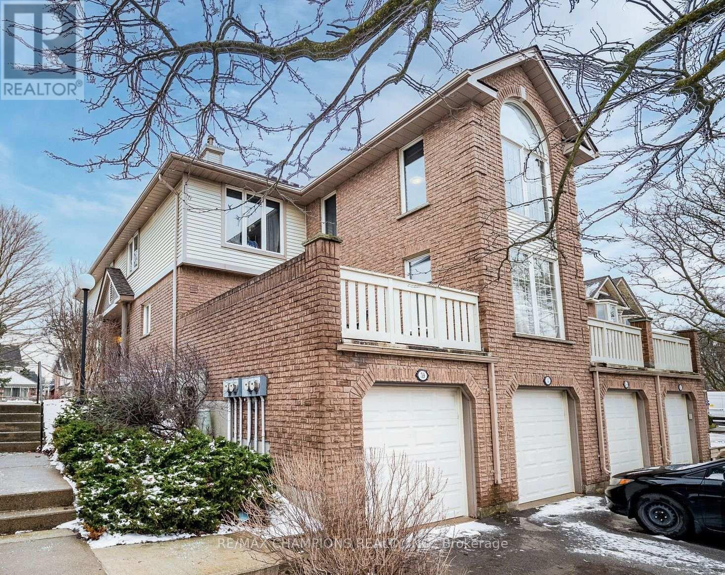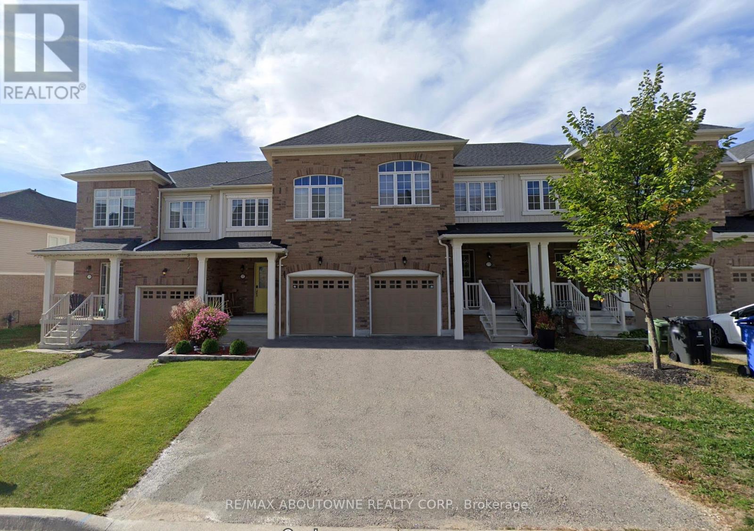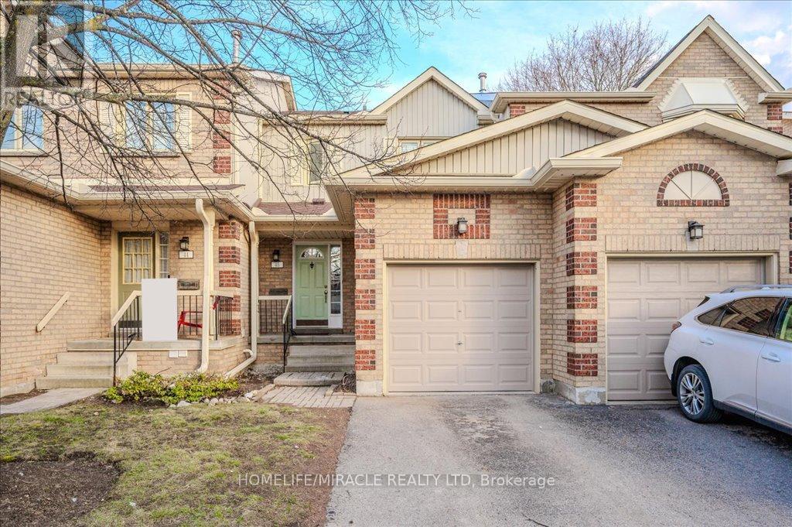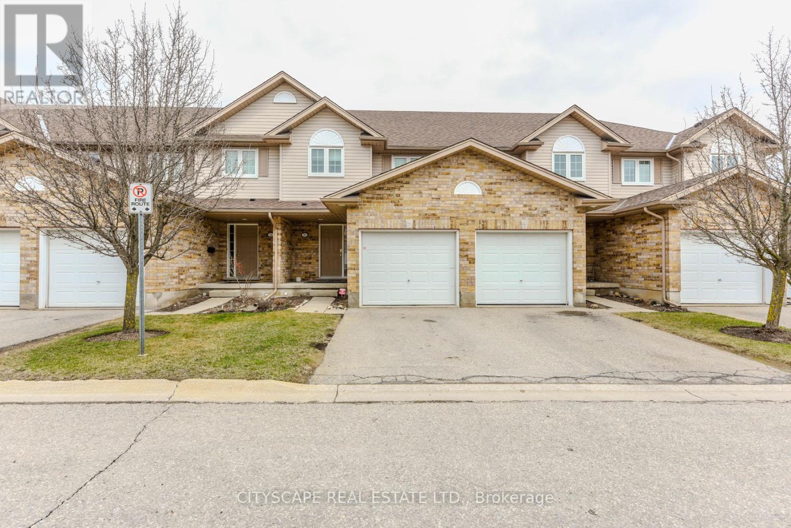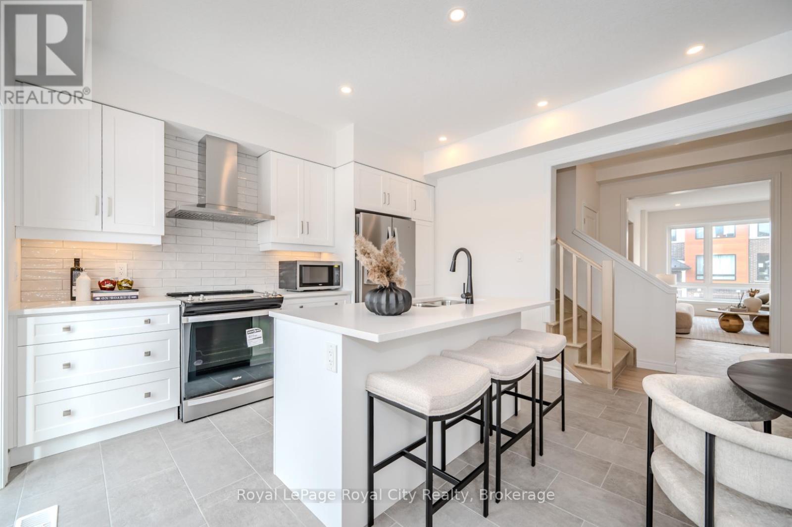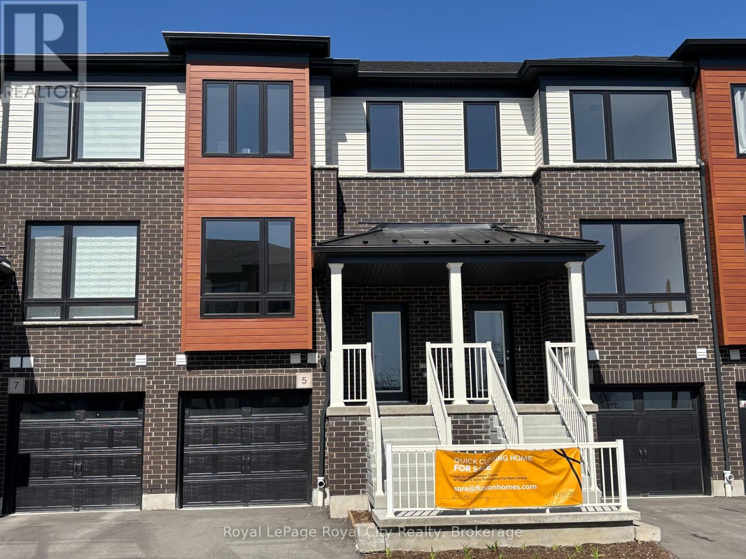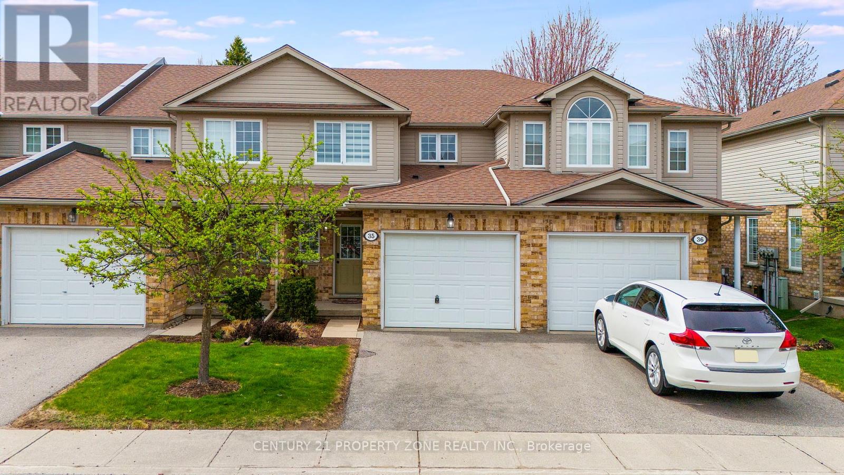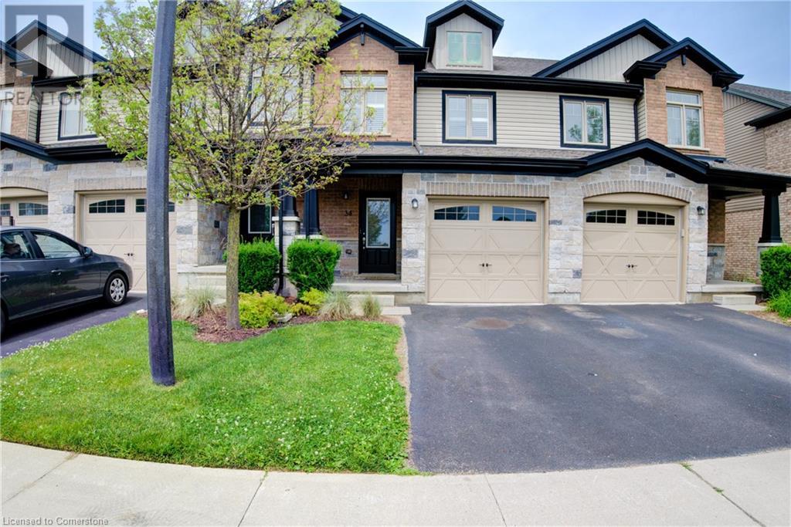Free account required
Unlock the full potential of your property search with a free account! Here's what you'll gain immediate access to:
- Exclusive Access to Every Listing
- Personalized Search Experience
- Favorite Properties at Your Fingertips
- Stay Ahead with Email Alerts
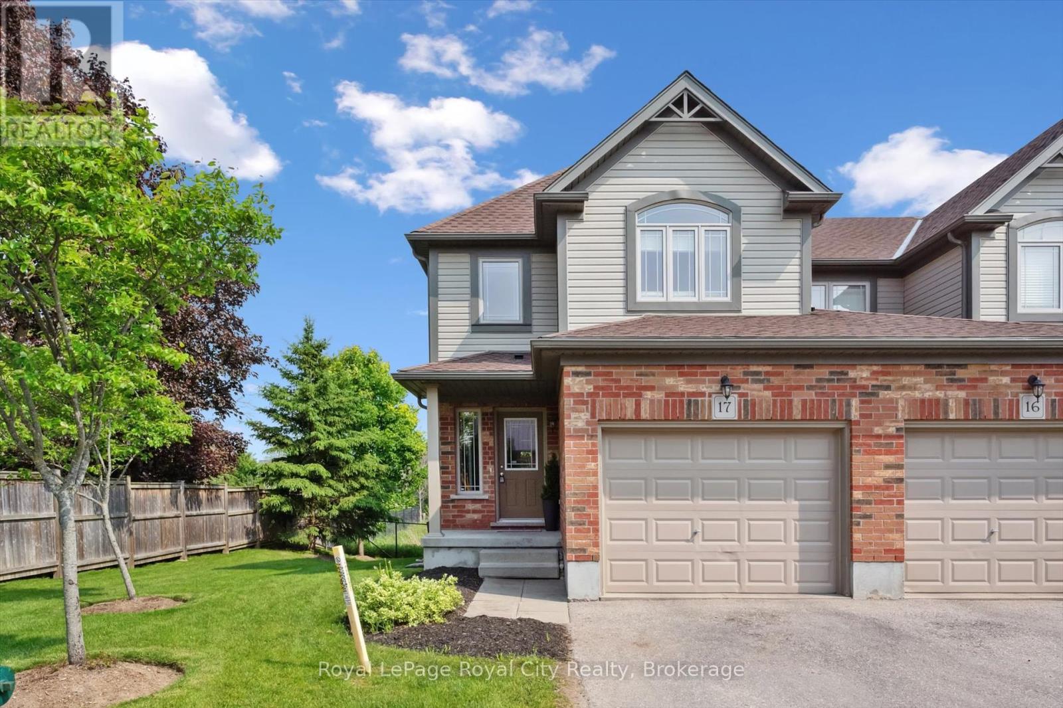
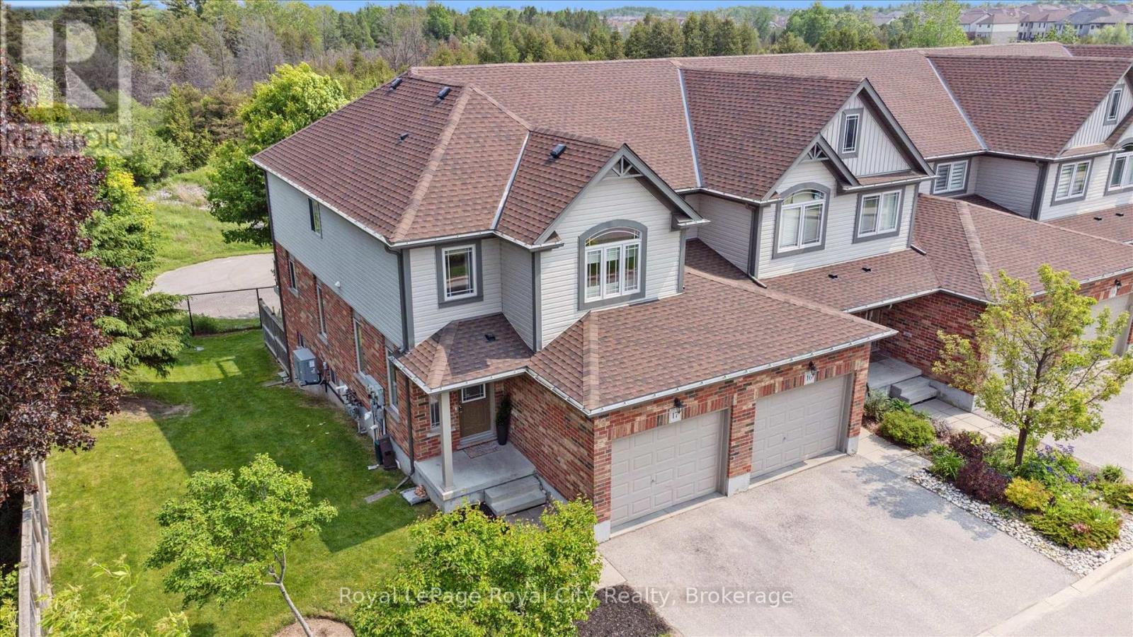
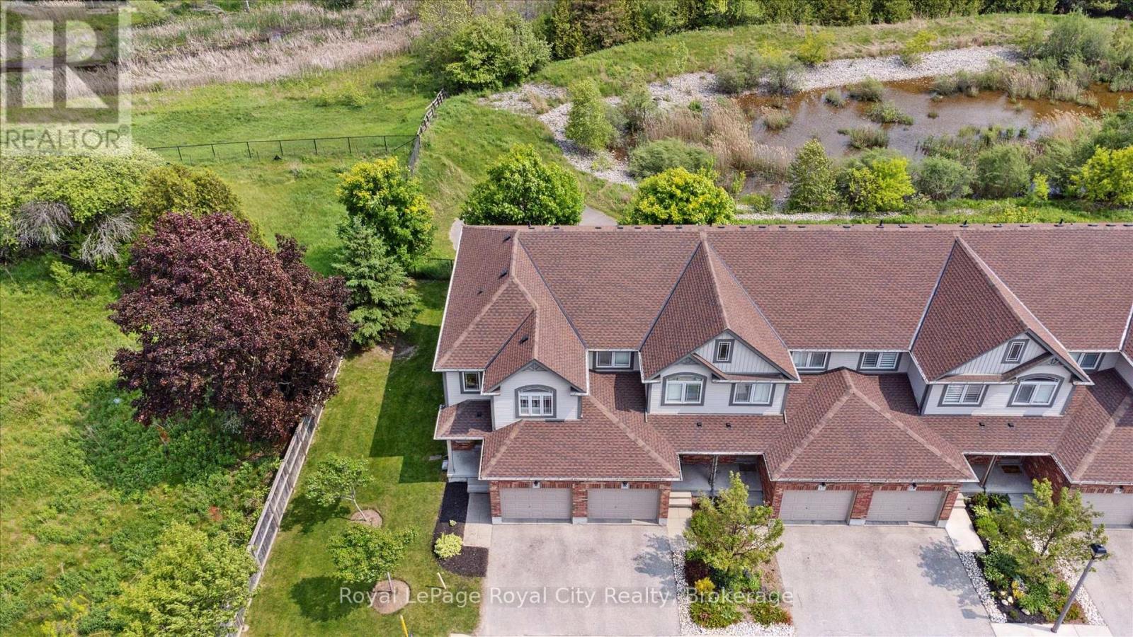
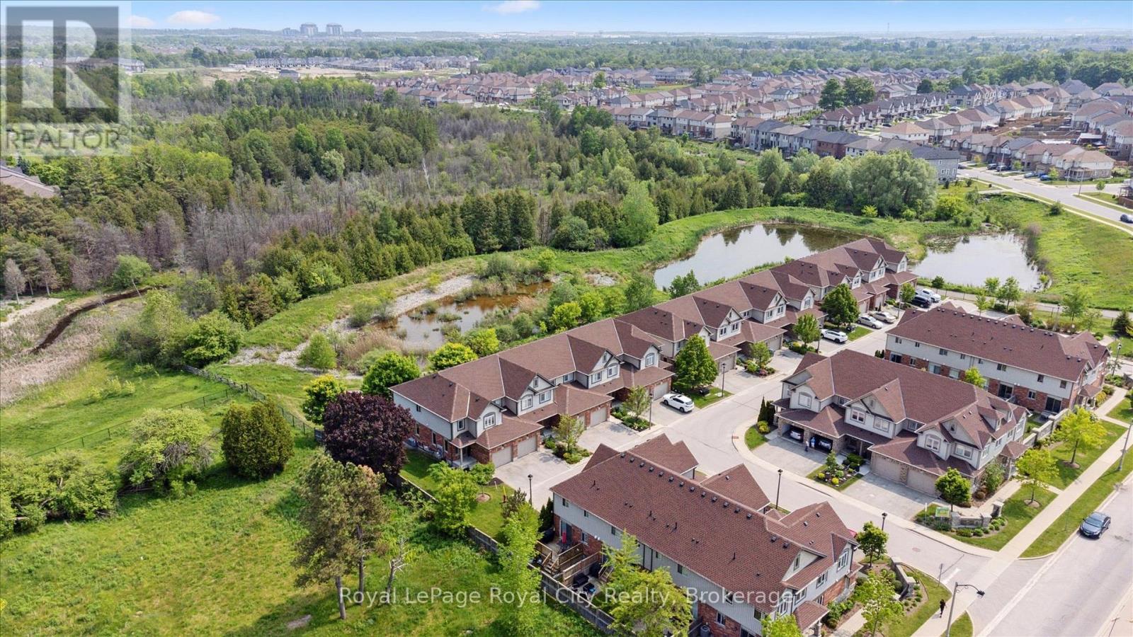
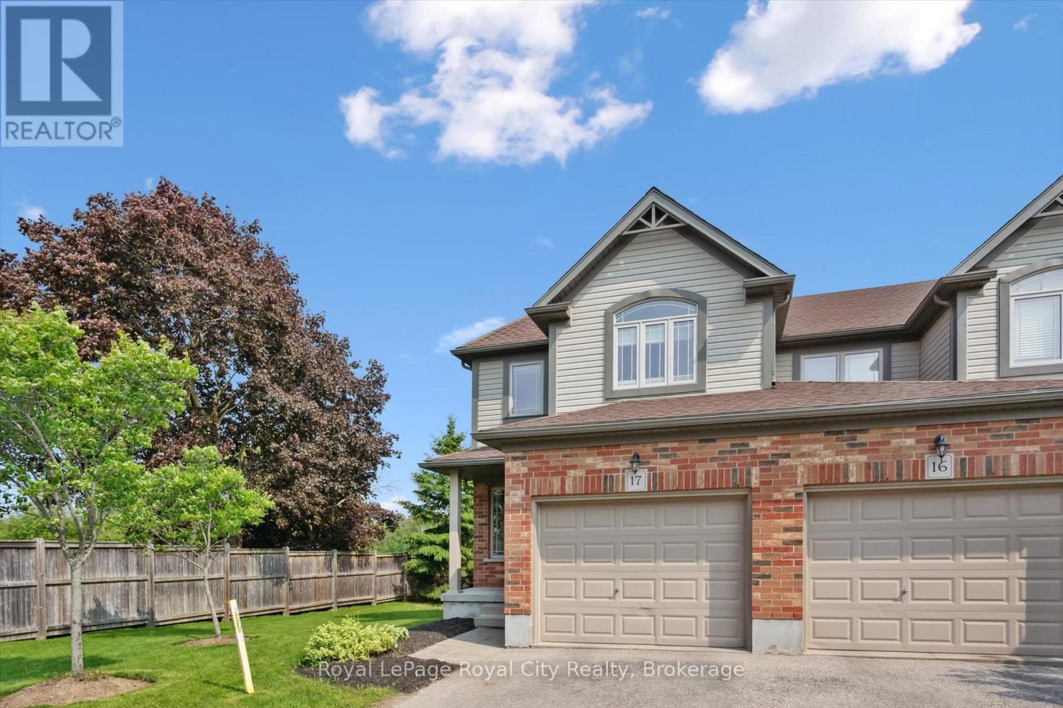
$819,999
17 - 355 MACALISTER BOULEVARD
Guelph, Ontario, Ontario, N1L1B3
MLS® Number: X12194657
Property description
End-Unit Townhome Backing onto Conservation in Kortright East! Tucked away in one of Guelphs most sought-after neighbourhoods, this beautifully maintained end-unit townhome backs directly onto conservation. With 3 bedrooms, 4 bathrooms, and a fully finished walk-out basement, theres room for the whole family - and then some. Step inside the bright, welcoming foyer accented with elegant wainscoting, which carries through to the spacious living room with rich hardwood flooring. The eat-in kitchen features stainless steel appliances, generous cabinetry with under-cabinet lighting, and sliding doors that lead to your raised deck - perfect for summer dinners overlooking lush greenspace. Upstairs, the oversized primary bedroom includes a walk-in closet and private ensuite. Two additional good-sized bedrooms share a 4-piece family bathroom, and a convenient laundry closet is located on the same level. Downstairs, the fully finished walk-out basement offers even more living space, including a versatile rec room that could easily function as a home office or fourth bedroom. Theres also a 2-piece bath and walk-out access to your private backyard. Ideally located near the University of Guelph, MacAlister Trail, Victoria Park Golf Club, and with quick access to the 401 - this is move-in ready living at its best!
Building information
Type
*****
Amenities
*****
Appliances
*****
Basement Development
*****
Basement Type
*****
Cooling Type
*****
Exterior Finish
*****
Half Bath Total
*****
Heating Fuel
*****
Heating Type
*****
Size Interior
*****
Stories Total
*****
Land information
Amenities
*****
Rooms
Main level
Living room
*****
Kitchen
*****
Dining room
*****
Bathroom
*****
Basement
Bathroom
*****
Utility room
*****
Recreational, Games room
*****
Second level
Primary Bedroom
*****
Bedroom
*****
Bedroom
*****
Bathroom
*****
Bathroom
*****
Main level
Living room
*****
Kitchen
*****
Dining room
*****
Bathroom
*****
Basement
Bathroom
*****
Utility room
*****
Recreational, Games room
*****
Second level
Primary Bedroom
*****
Bedroom
*****
Bedroom
*****
Bathroom
*****
Bathroom
*****
Main level
Living room
*****
Kitchen
*****
Dining room
*****
Bathroom
*****
Basement
Bathroom
*****
Utility room
*****
Recreational, Games room
*****
Second level
Primary Bedroom
*****
Bedroom
*****
Bedroom
*****
Bathroom
*****
Bathroom
*****
Main level
Living room
*****
Kitchen
*****
Dining room
*****
Bathroom
*****
Basement
Bathroom
*****
Utility room
*****
Recreational, Games room
*****
Second level
Primary Bedroom
*****
Bedroom
*****
Bedroom
*****
Bathroom
*****
Bathroom
*****
Courtesy of Royal LePage Royal City Realty
Book a Showing for this property
Please note that filling out this form you'll be registered and your phone number without the +1 part will be used as a password.
