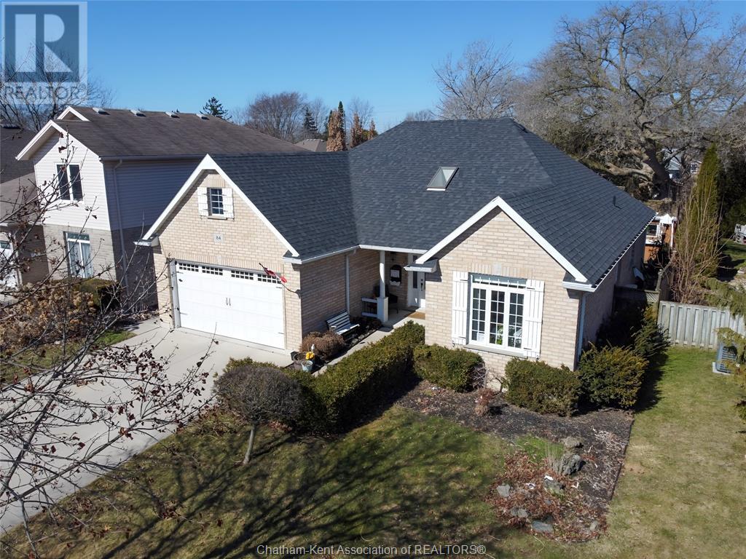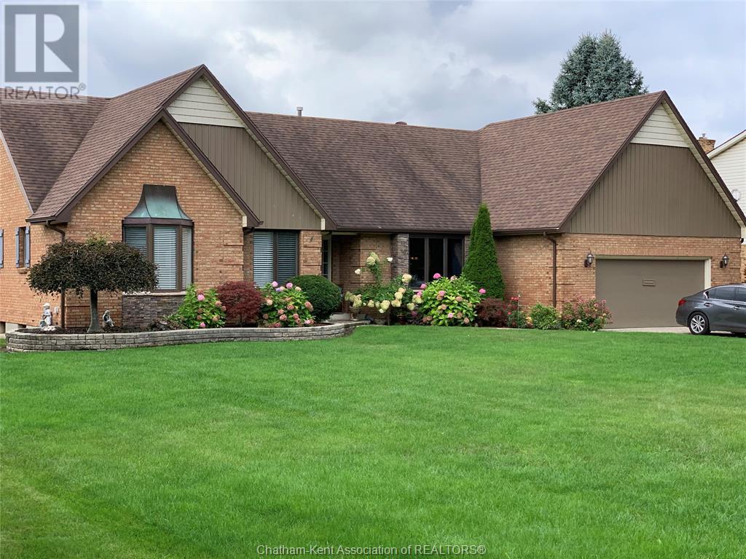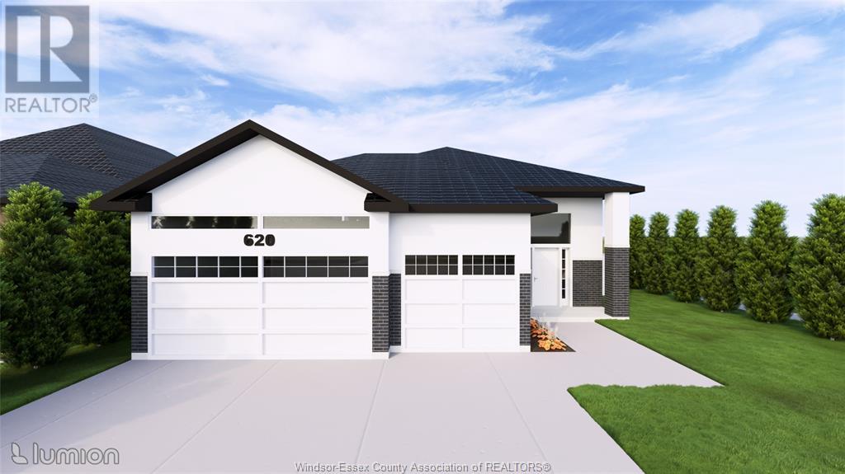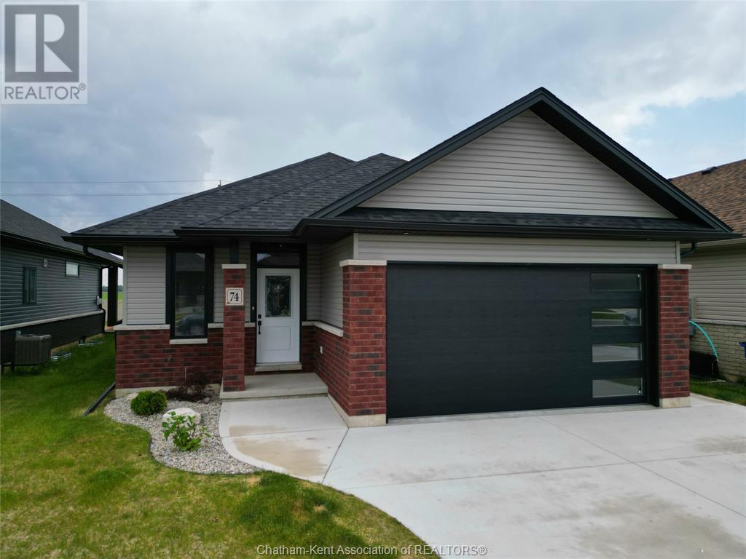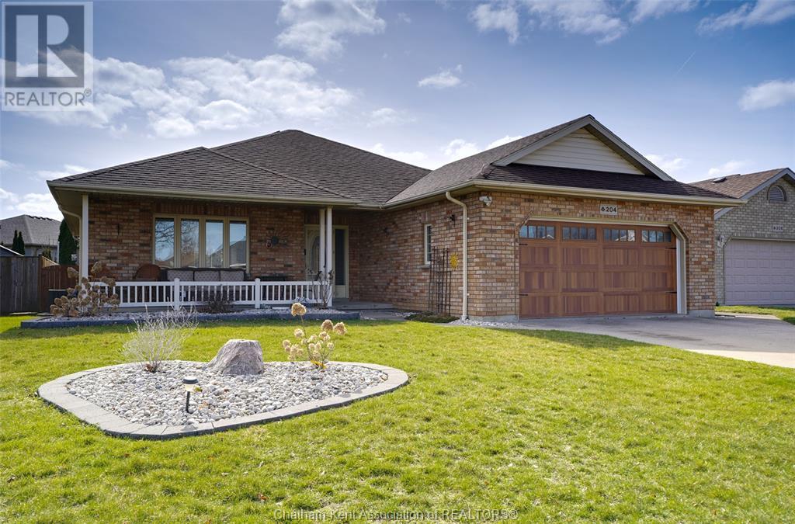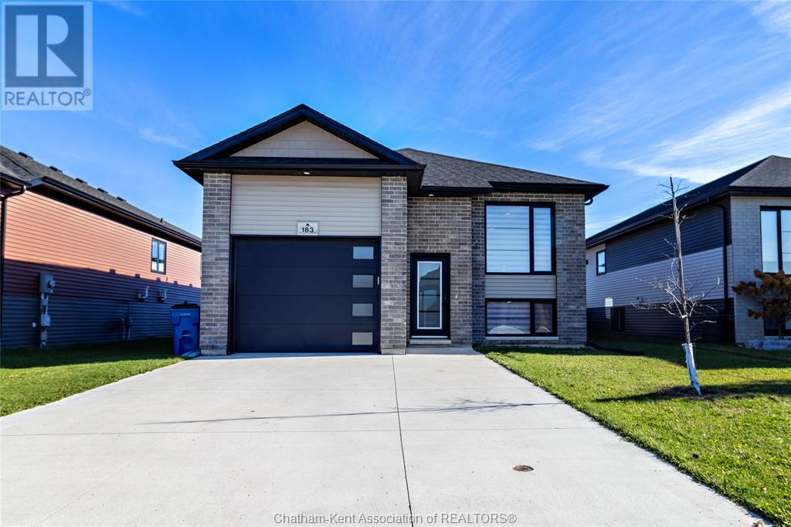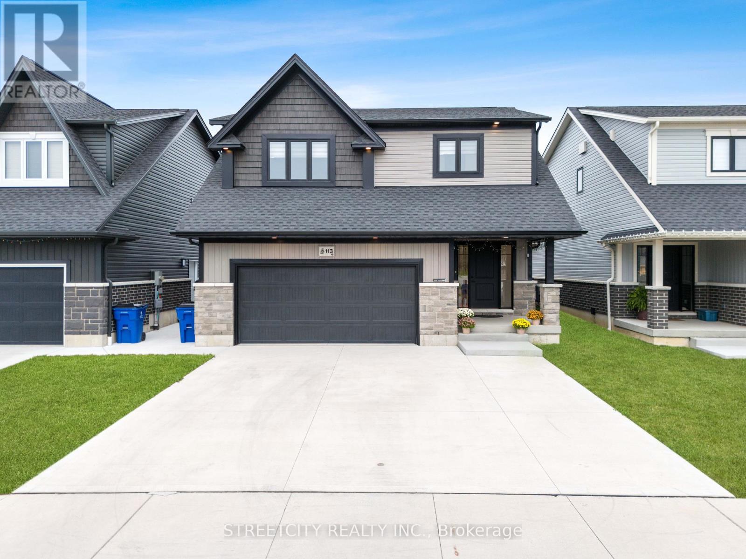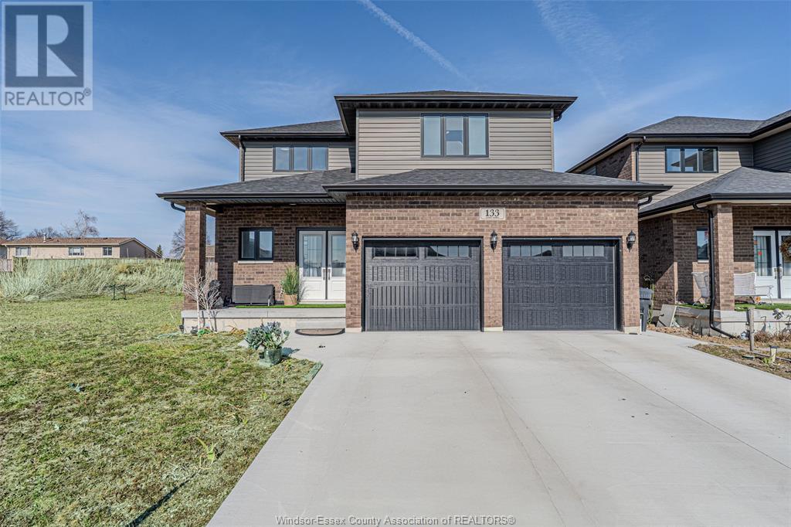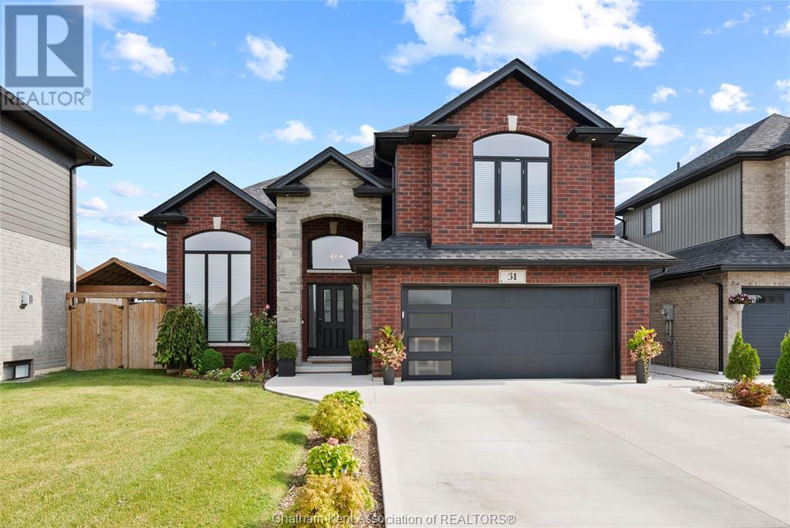Free account required
Unlock the full potential of your property search with a free account! Here's what you'll gain immediate access to:
- Exclusive Access to Every Listing
- Personalized Search Experience
- Favorite Properties at Your Fingertips
- Stay Ahead with Email Alerts
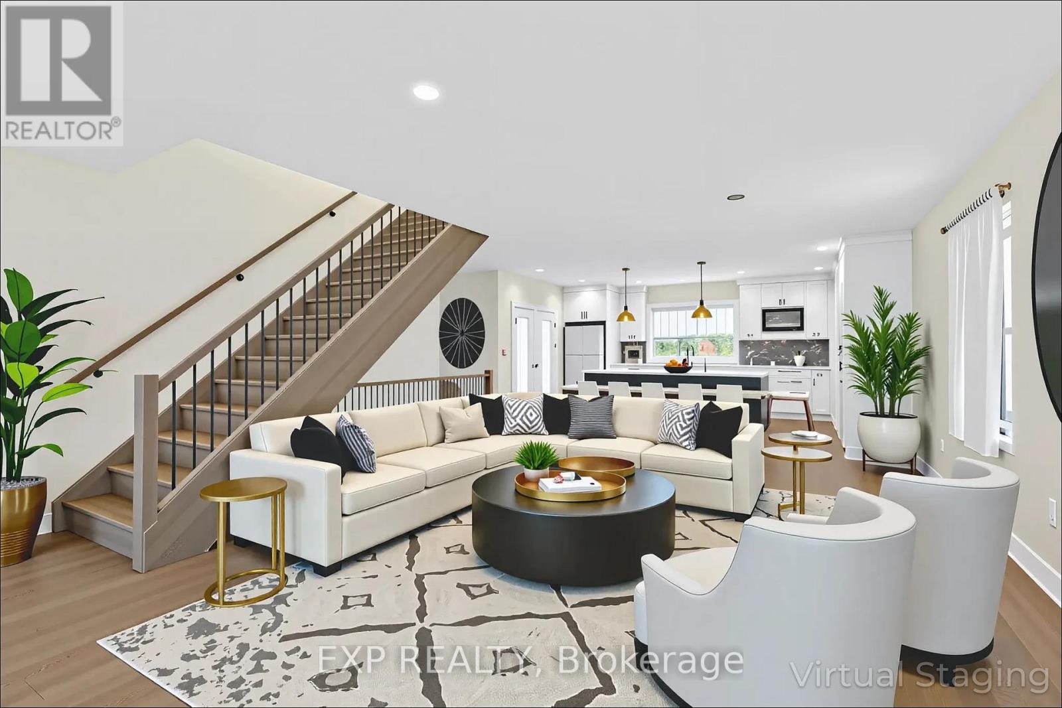
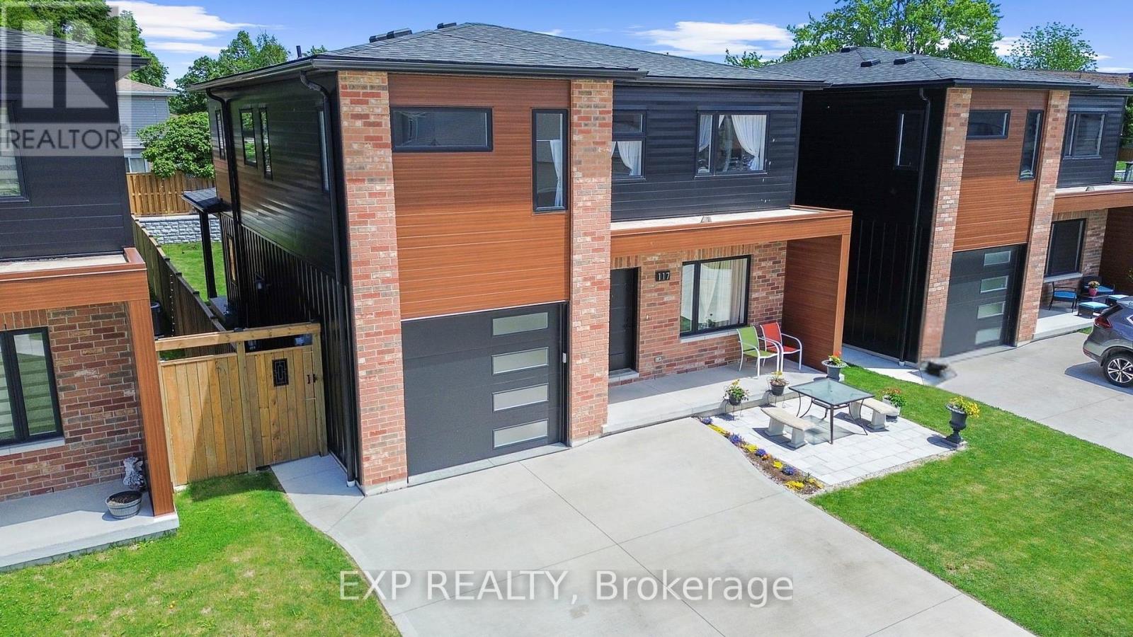
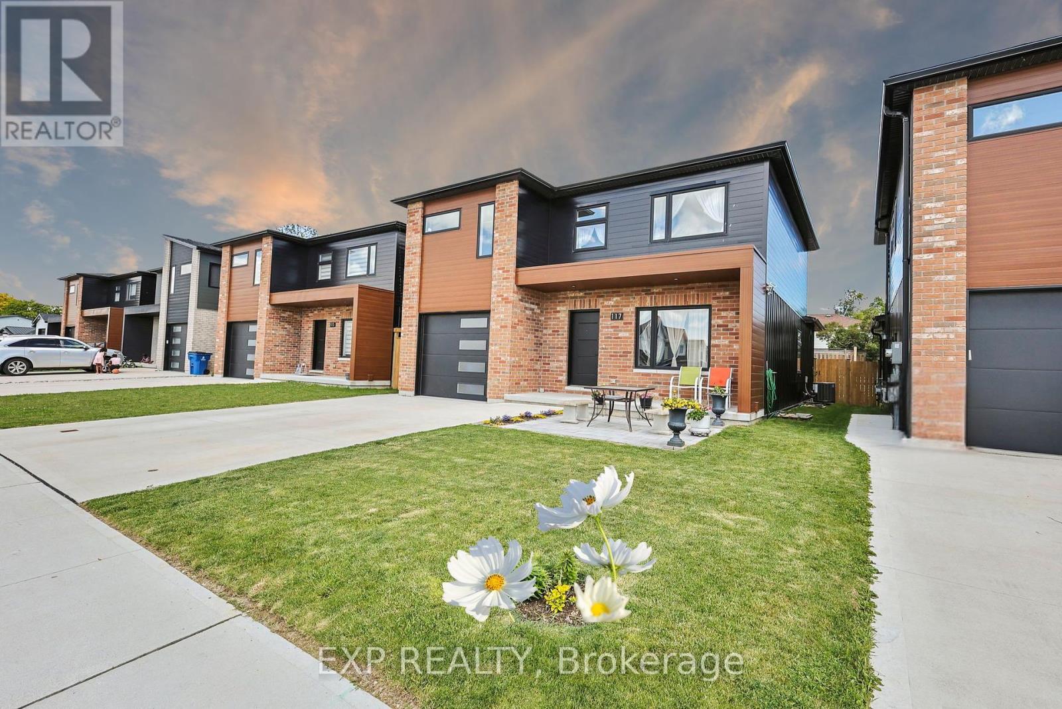
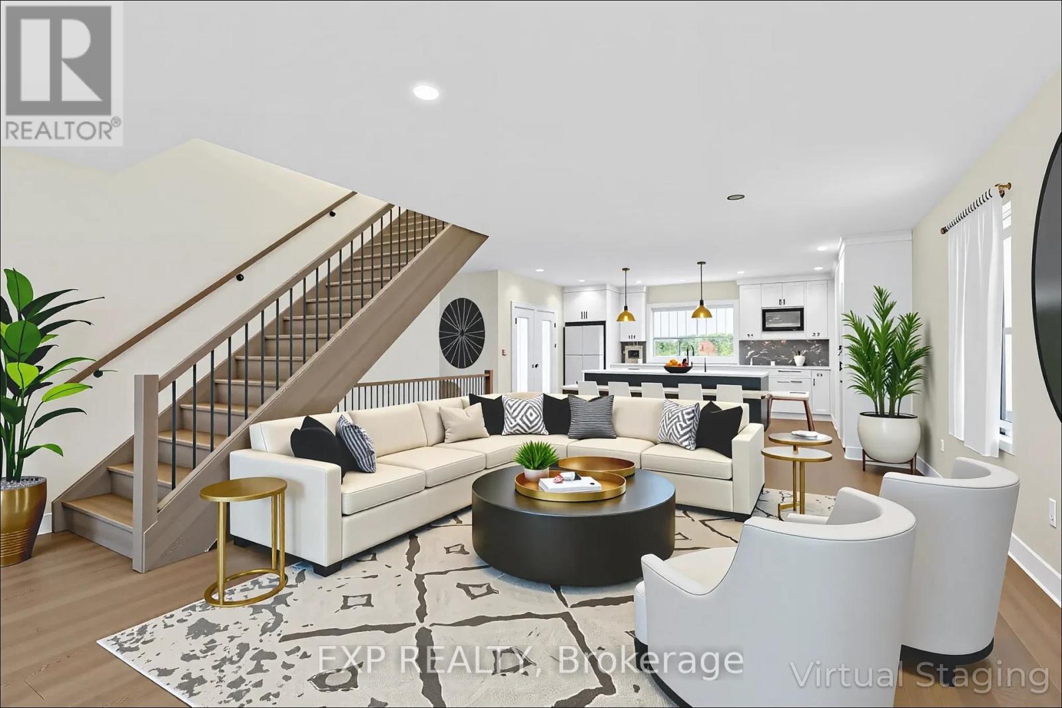
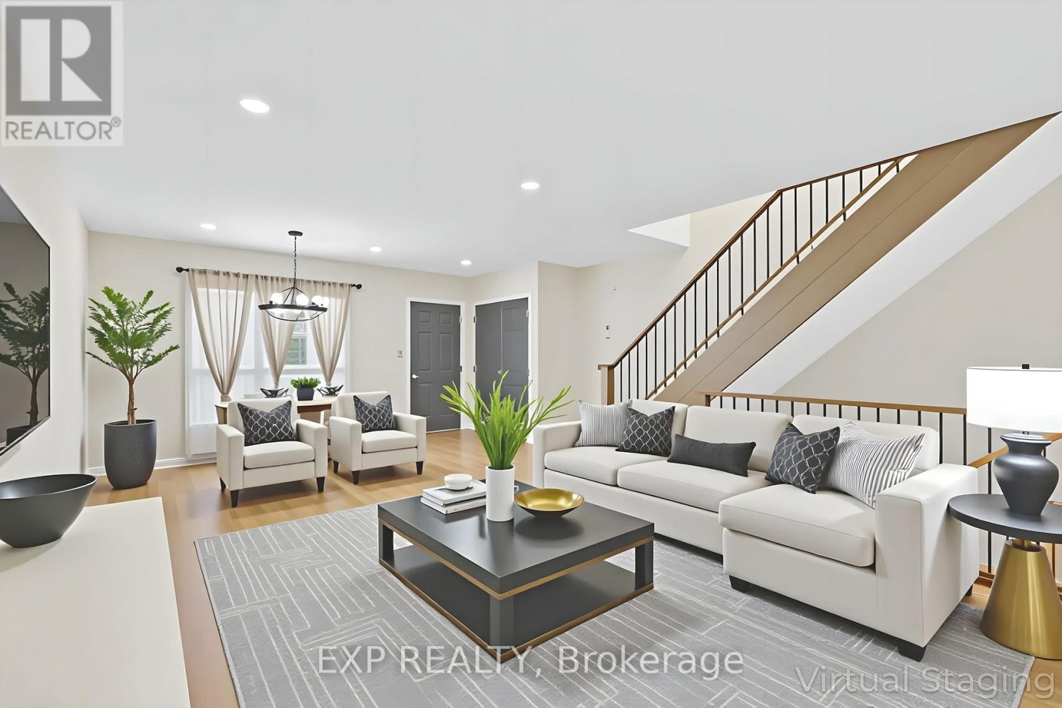
$689,000
117 CHURCHILL PARK ROAD
Chatham-Kent, Ontario, Ontario, N7M0V1
MLS® Number: X12195180
Property description
Welcome to this beautiful, move-in-ready fully finished detached home with about 3,033 sq/ft of living space. Just over one & a half years new, Tarion warranty, featuring a legally finished basement with commercial-grade engineered plank flooring, a 200 AMP breaker this home offers quality, comfort, & peace of mind for the modern buyer. Situated on a large lot with excellent curb appeal, the exterior showcases a timeless brick front, maintenance-free metal siding, an XL-covered concrete front porch, plus a 10'x10' stone patio leading to a thoughtfully designed interior. Enjoy the open-concept main floor layout, featuring wide staircases & hallways, a neutral color palette, engineered plank flooring, & a 9-foot ceilings that enhance the flow & spaciousness of the home. The gourmet kitchen boasts a 3'x8' quartz island, modern finishes, & ample storage. This home offers 3+1 beds, 4 baths, & 2 laundry areas (upstairs & in the basement), making it ideal for growing families or multi-generational living. Large windows throughout bring in abundant natural light, while contemporary design elements create a warm, inviting atmosphere. Basement, completed with permits, includes an additional bedroom, living/recreation room, laundry area, electrical plus water-powered sump pumps. There is also potential to add a separate entrance, making it an ideal setup for an in-law suite or future income potential. Step outside & enjoy the covered concrete back patio/deck with a gas BBQ hookup, a well-built 8'x10' wood shed, & a beautifully landscaped yard featuring a professionally installed rear retaining wall & a fully fenced backyard with dual gates. The attached garage with a side entrance to the home through the mudroom adds convenience, while the covered patio & backyard offer yet another peaceful outdoor space to relax & unwind. Located in a quiet & family-friendly neighborhood, this home provides easy access to Highway 401, schools, parks, shopping, & all that Chatham has to offer
Building information
Type
*****
Age
*****
Amenities
*****
Appliances
*****
Basement Development
*****
Basement Type
*****
Construction Style Attachment
*****
Cooling Type
*****
Exterior Finish
*****
Foundation Type
*****
Half Bath Total
*****
Heating Fuel
*****
Heating Type
*****
Size Interior
*****
Stories Total
*****
Utility Water
*****
Land information
Amenities
*****
Fence Type
*****
Landscape Features
*****
Sewer
*****
Size Depth
*****
Size Frontage
*****
Size Irregular
*****
Size Total
*****
Rooms
Main level
Mud room
*****
Bathroom
*****
Kitchen
*****
Living room
*****
Basement
Utility room
*****
Recreational, Games room
*****
Bathroom
*****
Bedroom
*****
Second level
Laundry room
*****
Bathroom
*****
Bedroom
*****
Bedroom
*****
Bathroom
*****
Primary Bedroom
*****
Main level
Mud room
*****
Bathroom
*****
Kitchen
*****
Living room
*****
Basement
Utility room
*****
Recreational, Games room
*****
Bathroom
*****
Bedroom
*****
Second level
Laundry room
*****
Bathroom
*****
Bedroom
*****
Bedroom
*****
Bathroom
*****
Primary Bedroom
*****
Main level
Mud room
*****
Bathroom
*****
Kitchen
*****
Living room
*****
Basement
Utility room
*****
Recreational, Games room
*****
Bathroom
*****
Bedroom
*****
Second level
Laundry room
*****
Bathroom
*****
Bedroom
*****
Bedroom
*****
Bathroom
*****
Primary Bedroom
*****
Main level
Mud room
*****
Bathroom
*****
Kitchen
*****
Living room
*****
Basement
Utility room
*****
Recreational, Games room
*****
Bathroom
*****
Bedroom
*****
Courtesy of EXP REALTY
Book a Showing for this property
Please note that filling out this form you'll be registered and your phone number without the +1 part will be used as a password.
