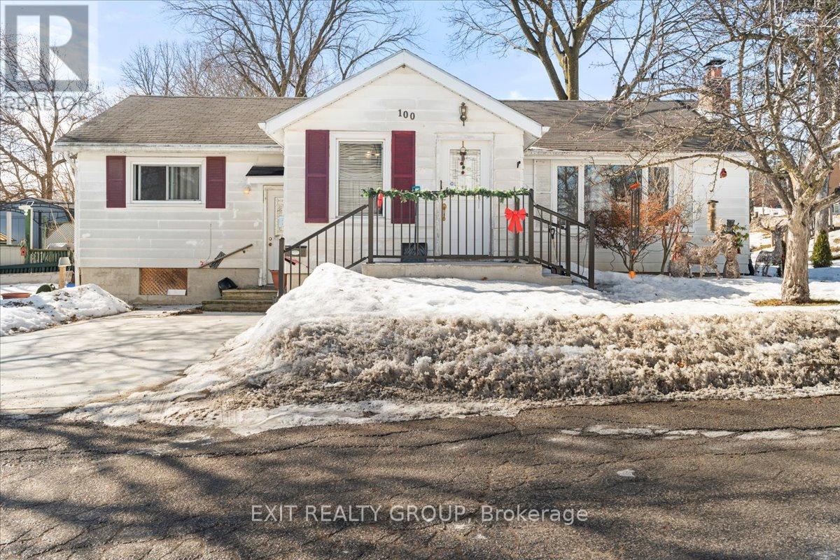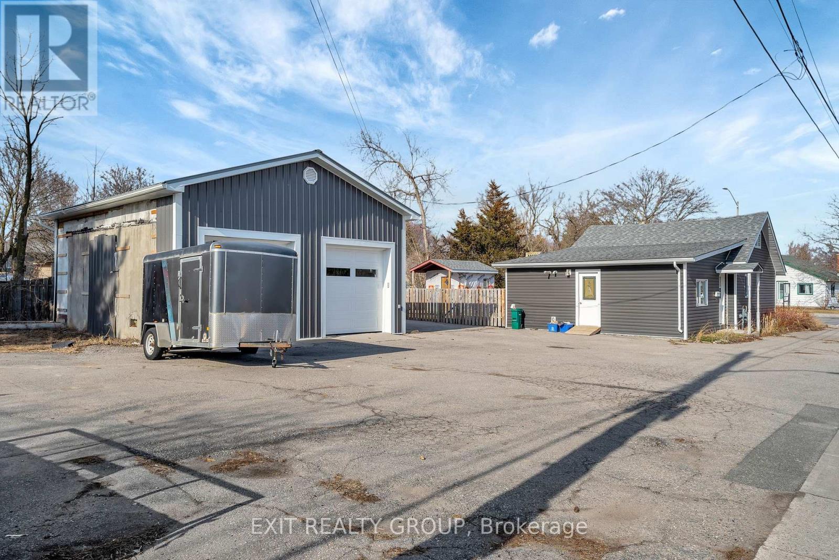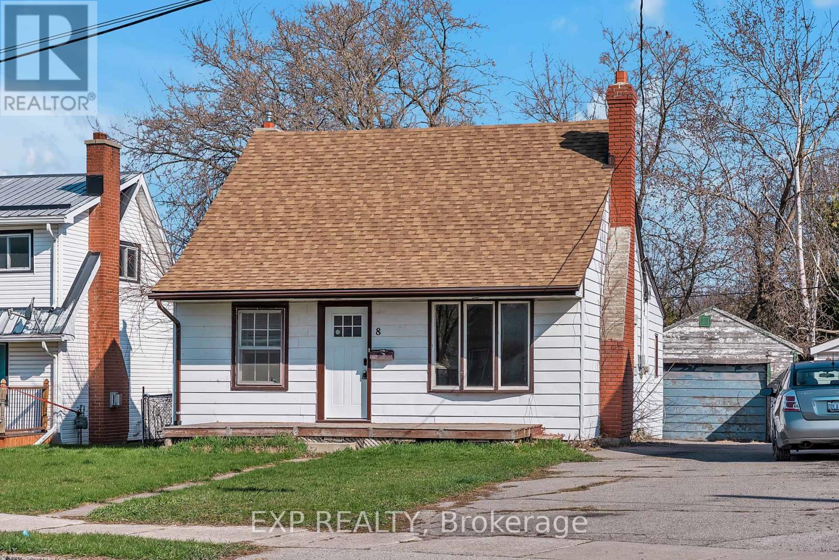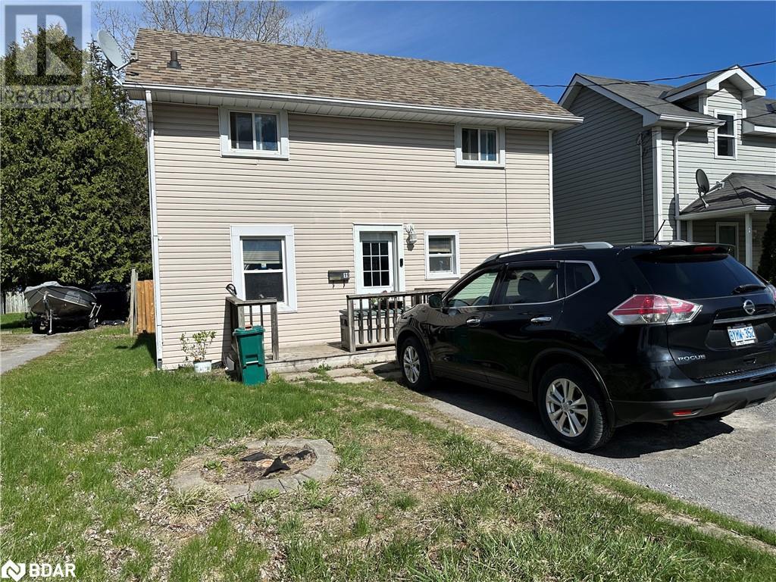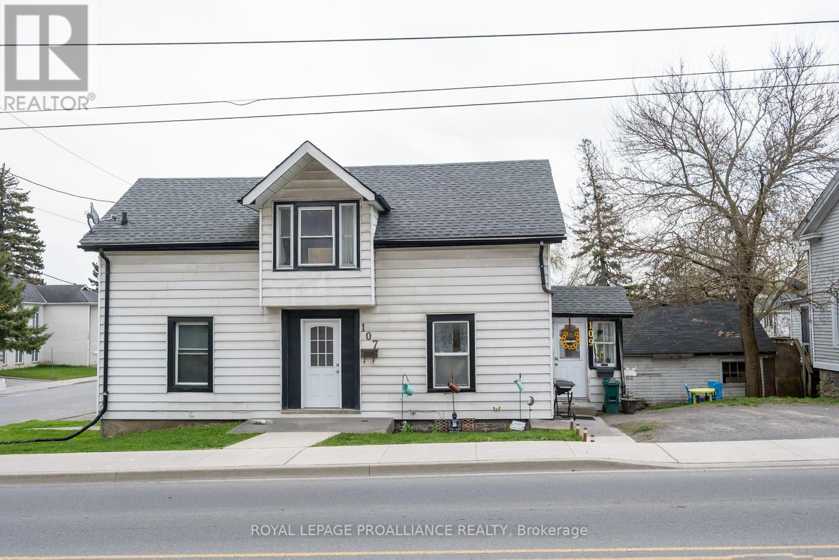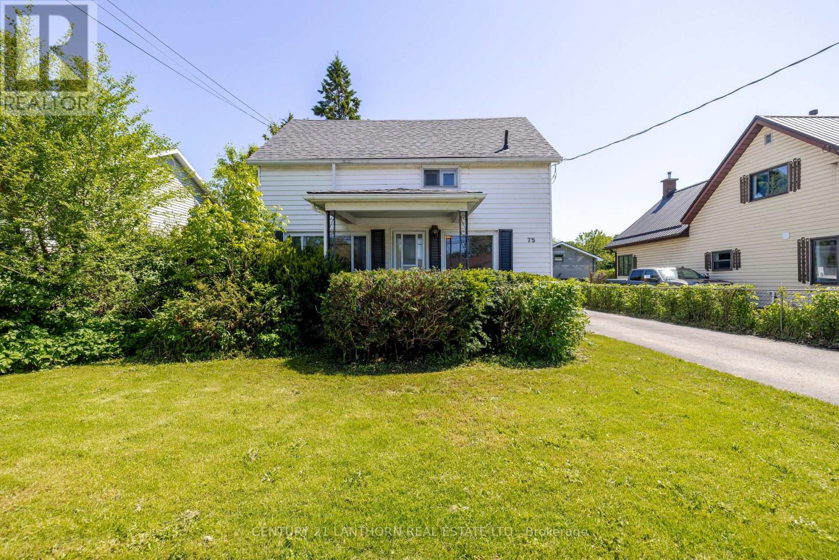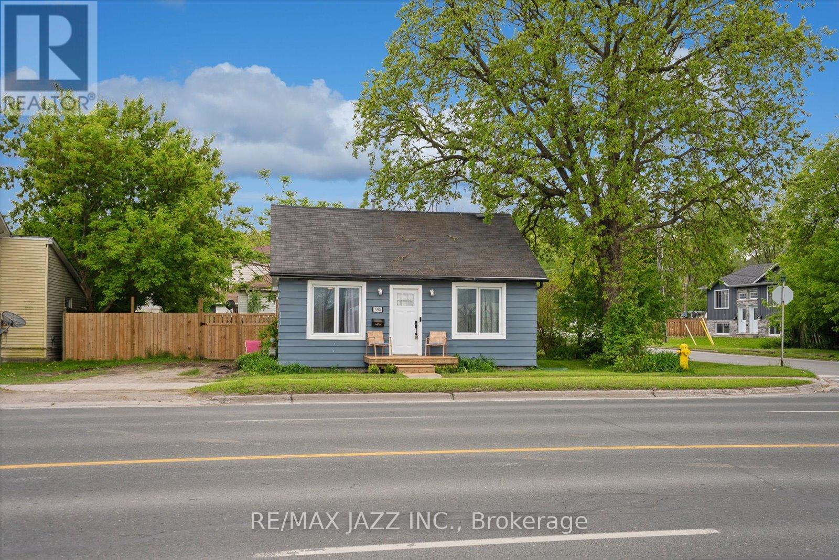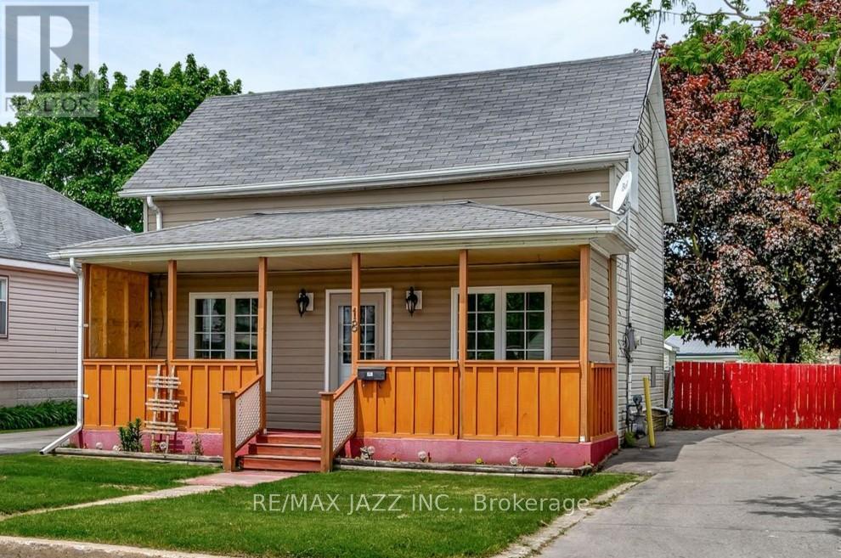Free account required
Unlock the full potential of your property search with a free account! Here's what you'll gain immediate access to:
- Exclusive Access to Every Listing
- Personalized Search Experience
- Favorite Properties at Your Fingertips
- Stay Ahead with Email Alerts
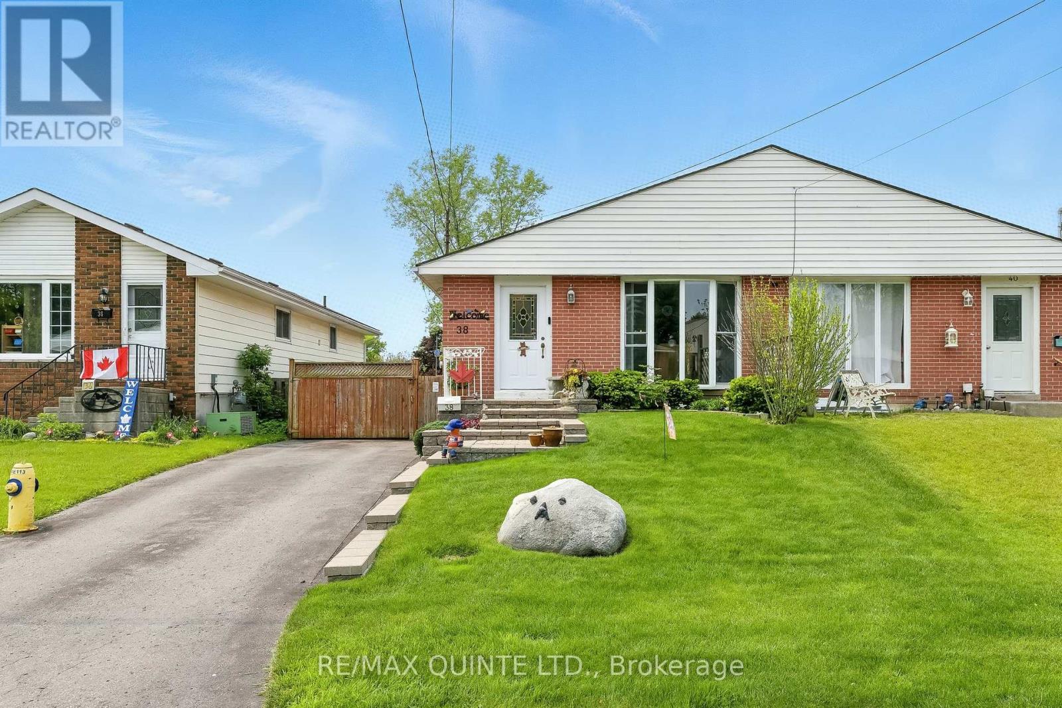
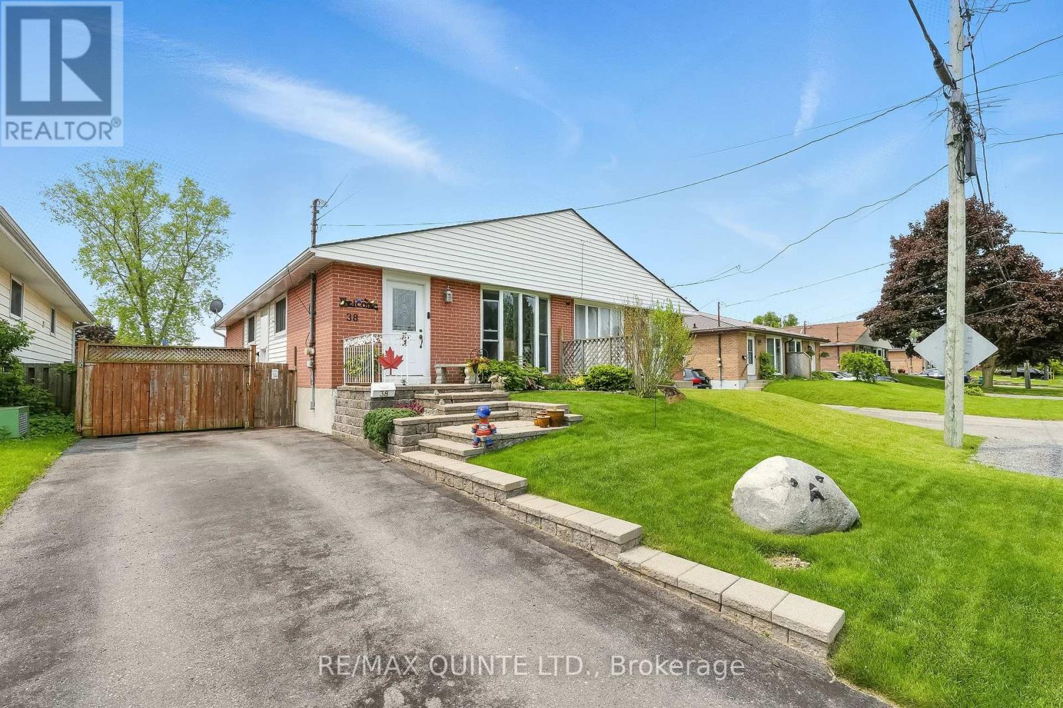
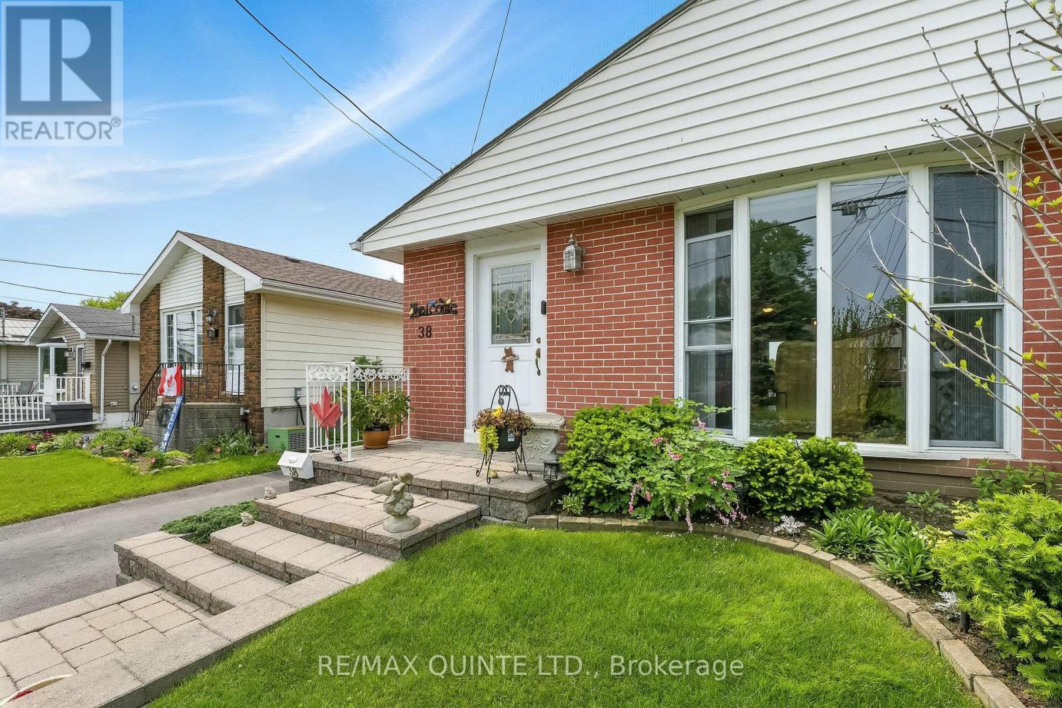
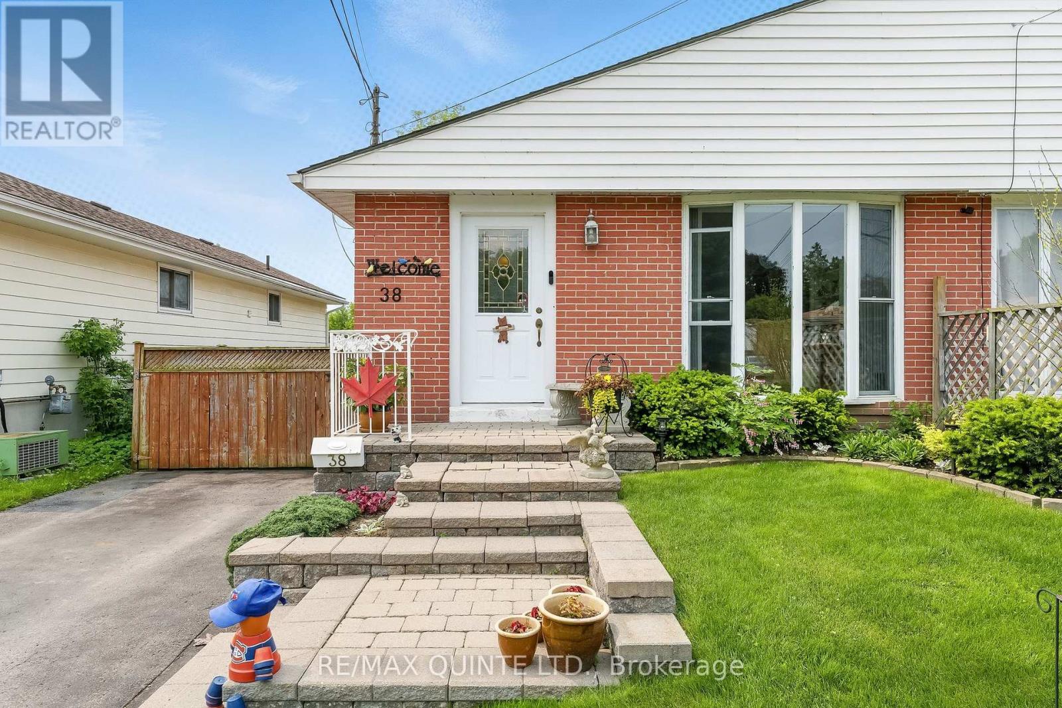
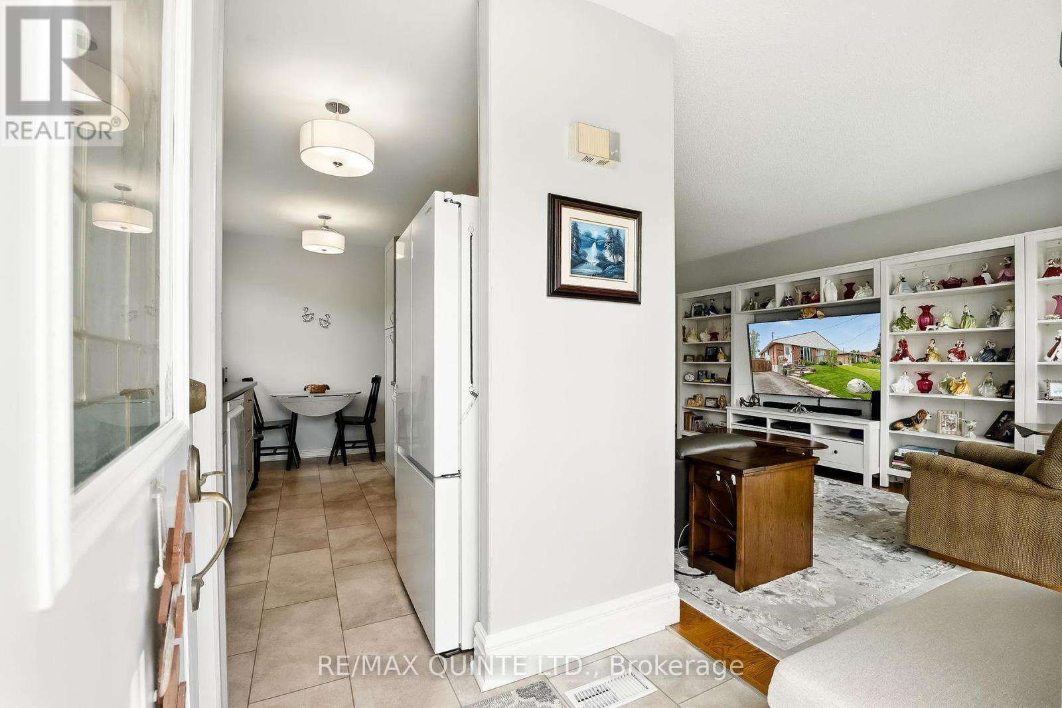
$374,900
38 BOCAGE STREET
Quinte West, Ontario, Ontario, K8V2L4
MLS® Number: X12195353
Property description
Welcome to 38 Bocage Street! This well-maintained 3-bedroom, 1- bathroom semi-detached bungalow offers the perfect blend of comfort, charm, and smart updates throughout. Inside, the main level showcases beautiful hardwood floors and fresh paint (March 2025), creating a bright and modern feel. The kitchen was fully renovated in March 2025 with new cupboards, countertops, sink, plumbing, and has a separate pantry for extra storage. A side door leads to a private patio - ideal for summer BBQs, morning coffee, or a relaxing soak in the hot tub (included; needs a new heat sensor). The fully fenced backyard is a true retreat, featuring a small deck, additional patio space, a retractable awning, gazebo, and garden shed - all surrounded by beautiful landscaping and gardens. Major updates include the roof and A/C (2016), and eavestroughs and fascia (2018), offering peace of mind for years to come. Situated in a friendly neighbourhood close to downtown Trenton, CFB Trenton, and Highway 401, this charming home is ideal for first-time buyers, downsizers, or military relocations. Don't miss your chance to own this charming home - schedule your private showing today!
Building information
Type
*****
Age
*****
Appliances
*****
Architectural Style
*****
Basement Development
*****
Basement Type
*****
Construction Style Attachment
*****
Cooling Type
*****
Exterior Finish
*****
Fire Protection
*****
Flooring Type
*****
Foundation Type
*****
Heating Fuel
*****
Heating Type
*****
Size Interior
*****
Stories Total
*****
Utility Water
*****
Land information
Amenities
*****
Sewer
*****
Size Depth
*****
Size Frontage
*****
Size Irregular
*****
Size Total
*****
Rooms
Main level
Bathroom
*****
Bedroom 3
*****
Bedroom 2
*****
Primary Bedroom
*****
Kitchen
*****
Dining room
*****
Living room
*****
Basement
Utility room
*****
Laundry room
*****
Recreational, Games room
*****
Courtesy of RE/MAX QUINTE LTD.
Book a Showing for this property
Please note that filling out this form you'll be registered and your phone number without the +1 part will be used as a password.
