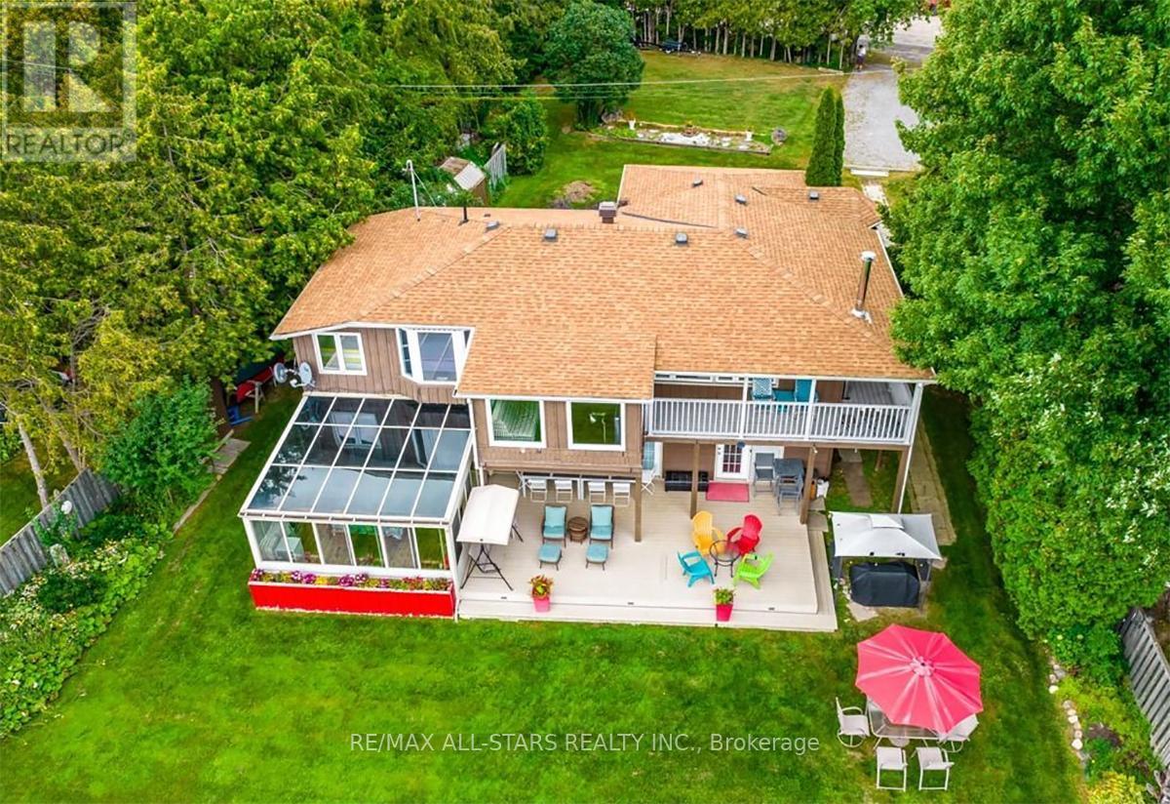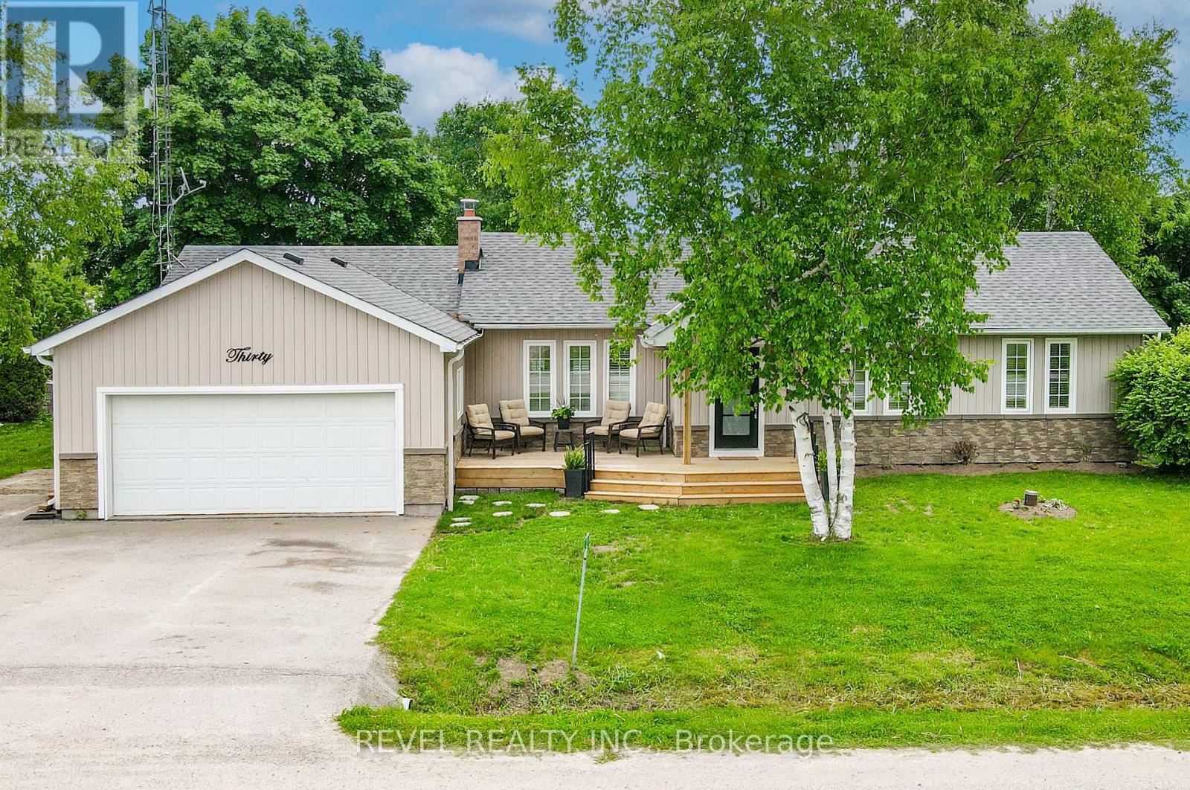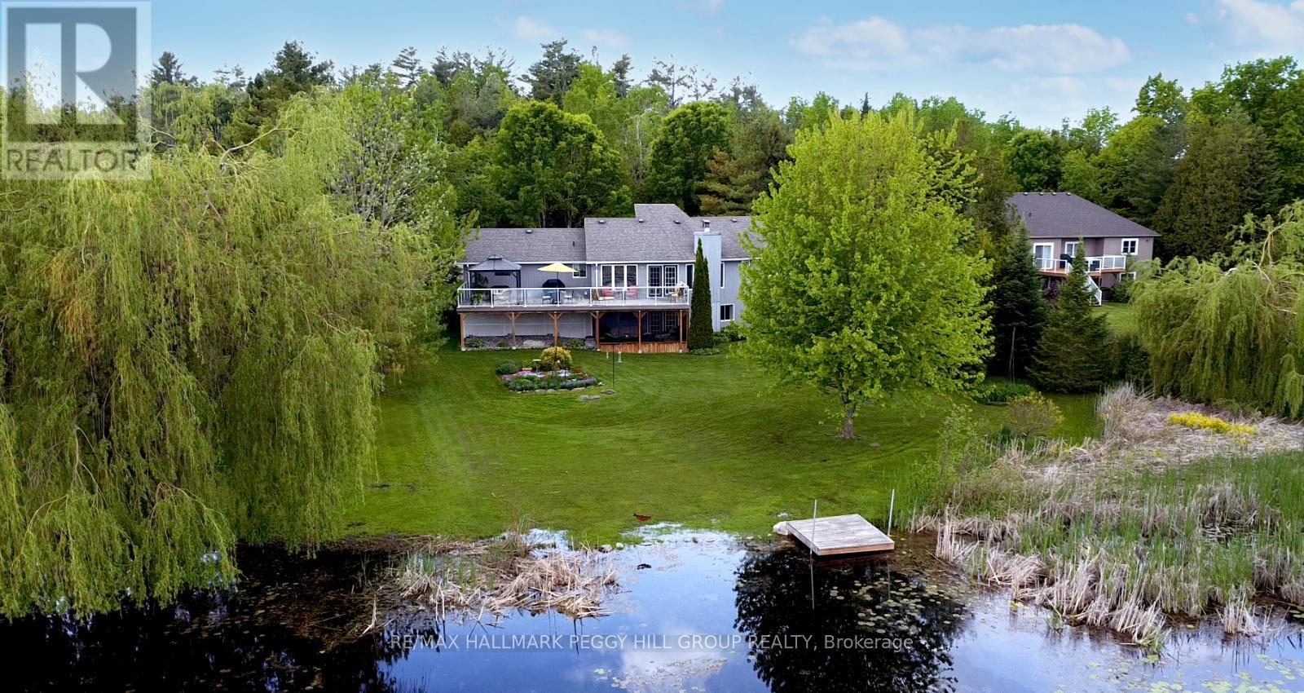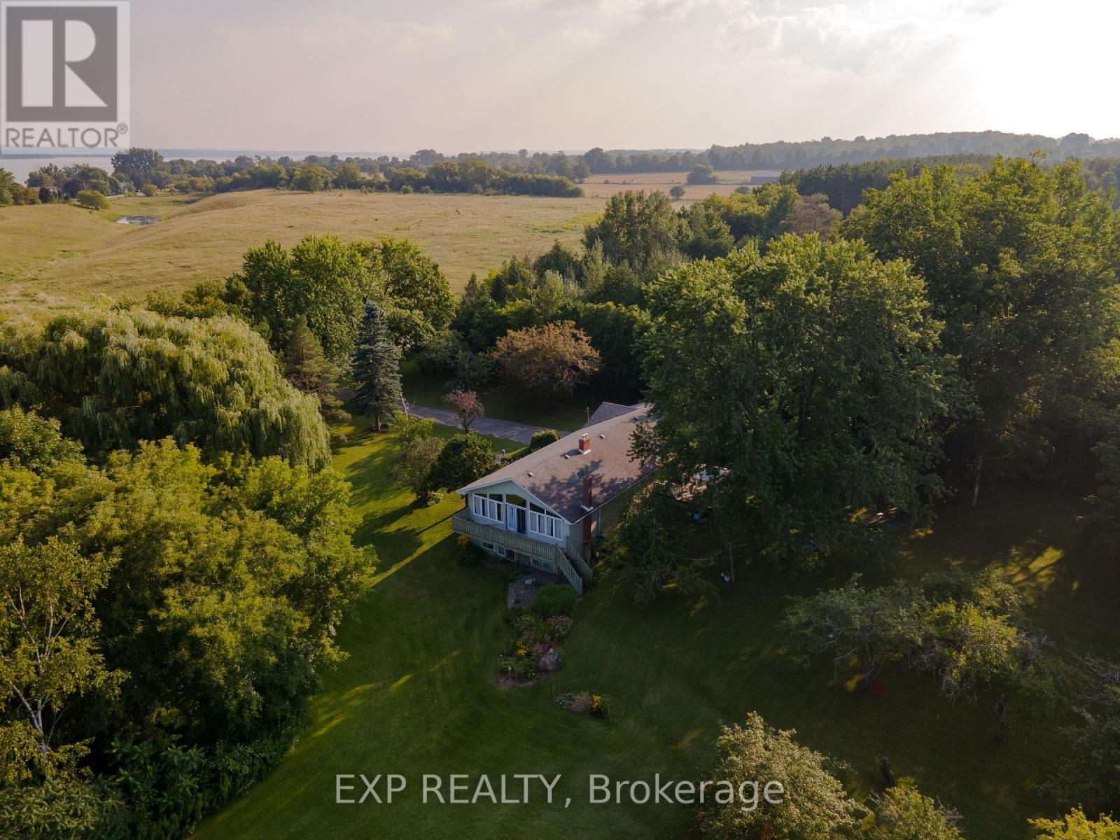Free account required
Unlock the full potential of your property search with a free account! Here's what you'll gain immediate access to:
- Exclusive Access to Every Listing
- Personalized Search Experience
- Favorite Properties at Your Fingertips
- Stay Ahead with Email Alerts

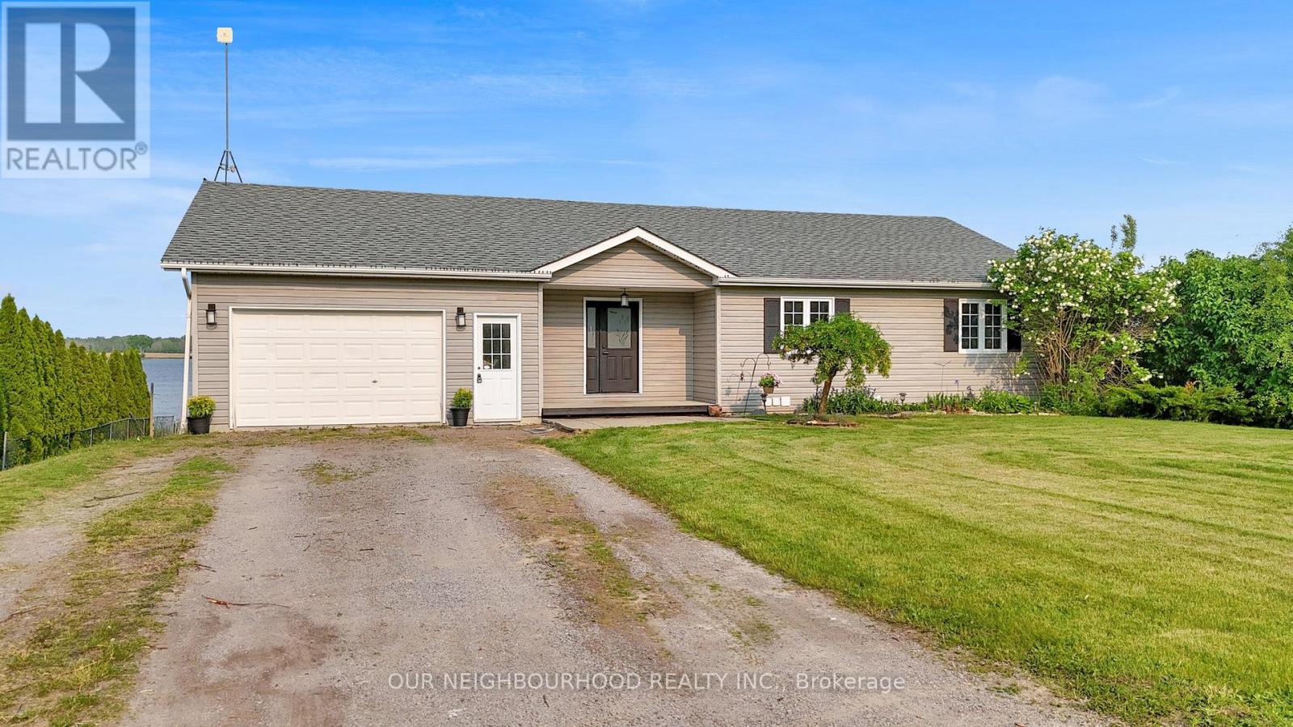
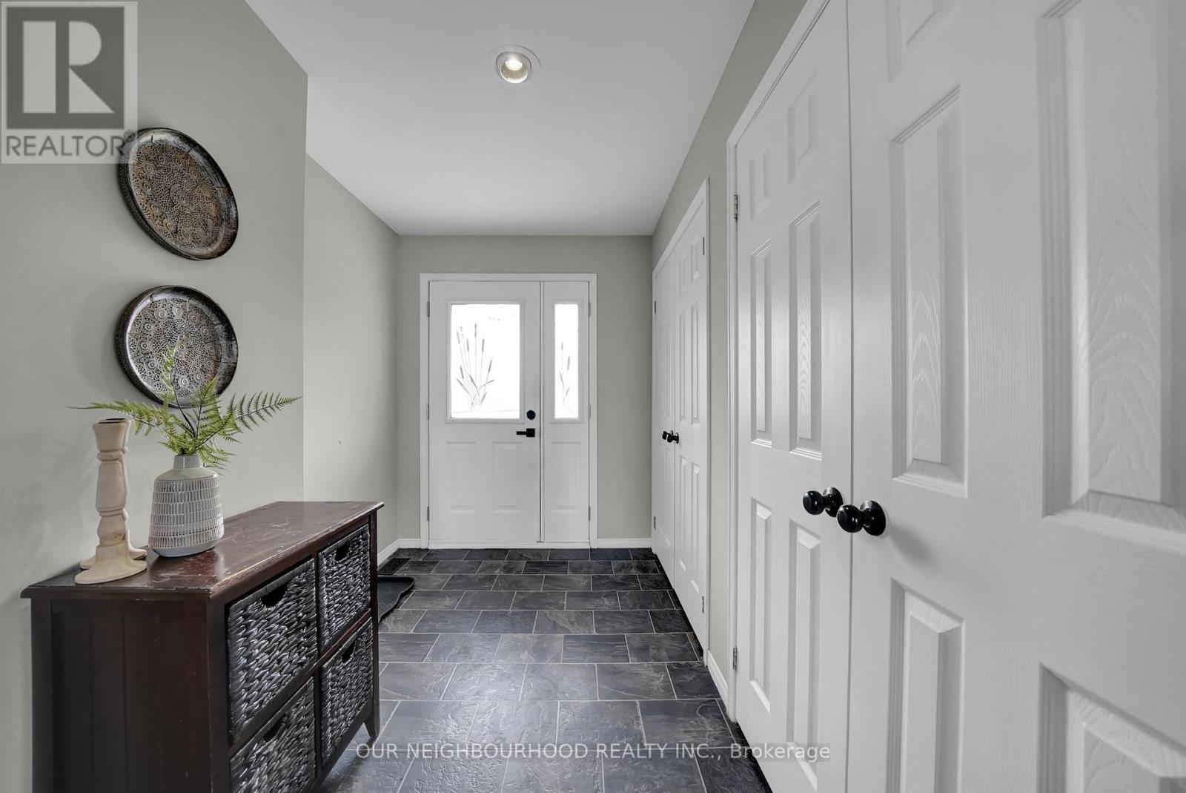
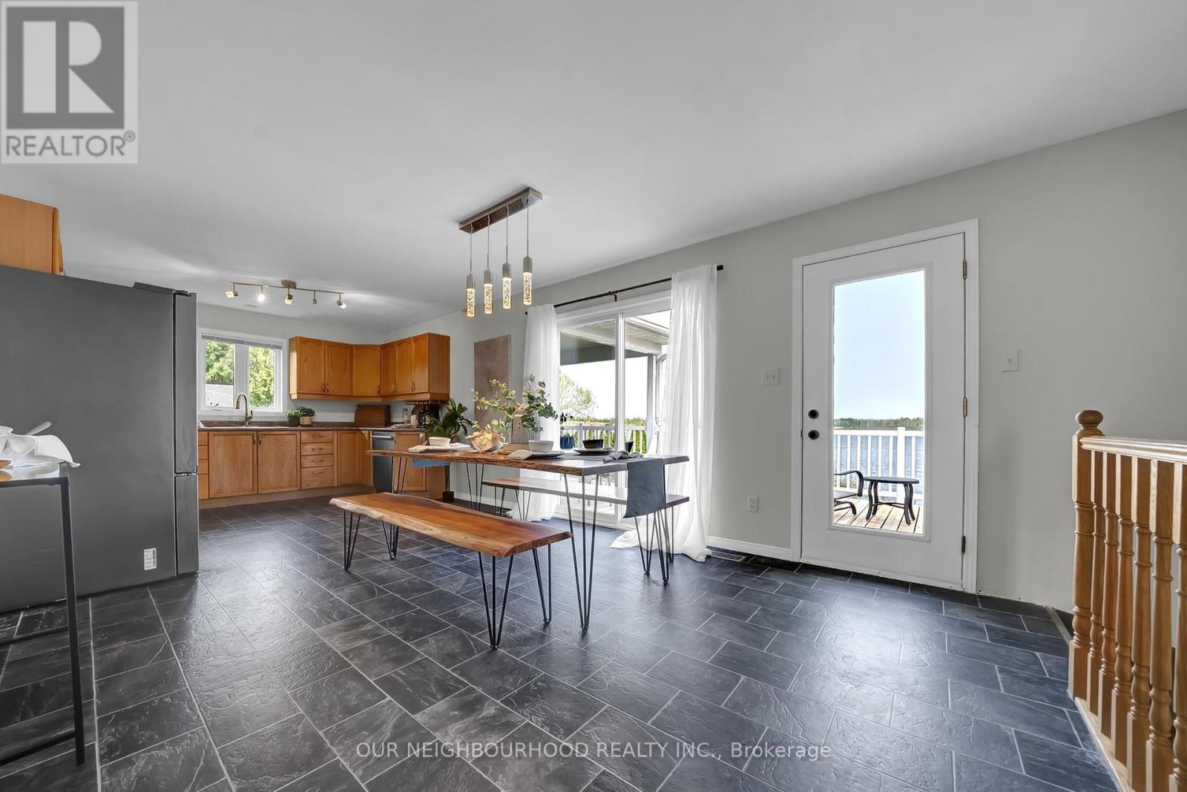
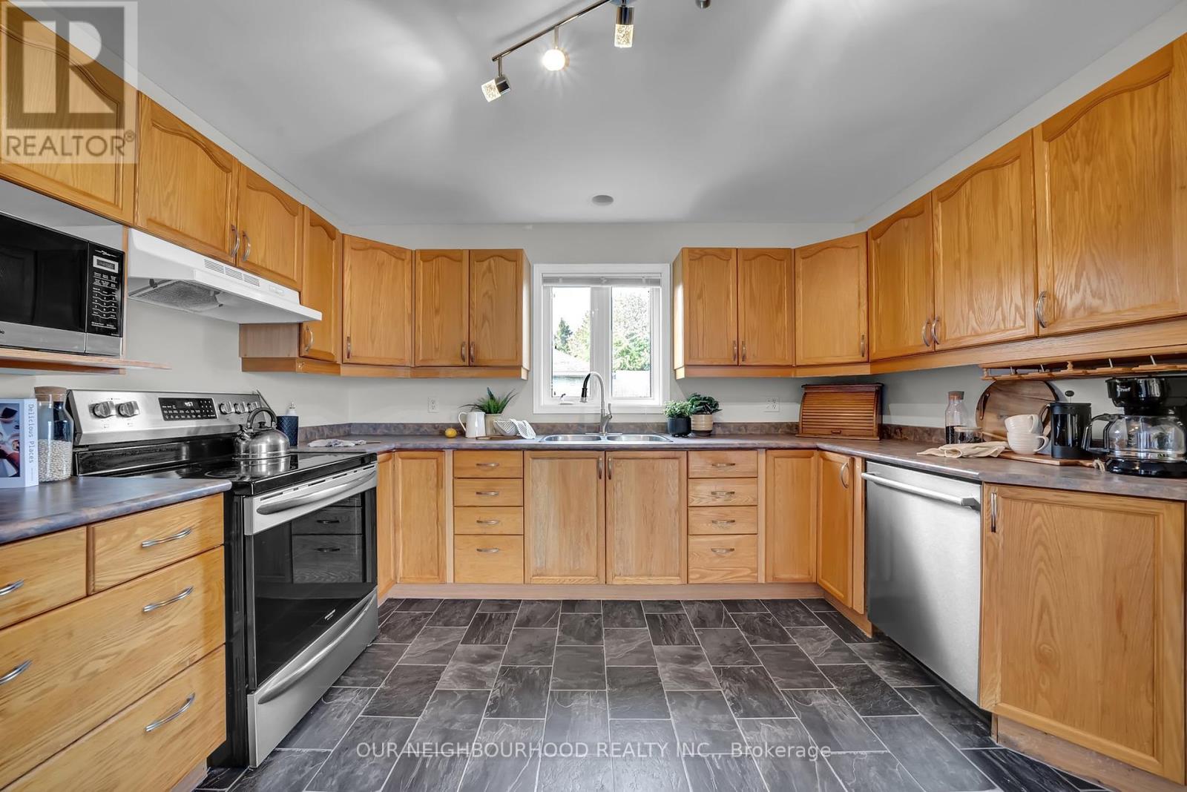
$1,099,900
118 O'REILLY LANE
Kawartha Lakes, Ontario, Ontario, K0M2C0
MLS® Number: X12196235
Property description
Stunning Waterfront Retreat on Lake Scugog! Welcome to your dream home with 100 feet of owned shoreline offering breathtaking, panoramic lake views. This beautifully maintained 3+2 bedroom, 3 bathroom home is designed to capture the best of waterfront living. The spacious living room boasts soaring cathedral ceilings and floor-to-ceiling windows that flood the space with natural light and showcase the serene waterscape. The primary bedroom offers a peaceful escape with its own 3-piece ensuite and sliding doors that open to a Juliette balcony overlooking the lake. Enjoy cooking and entertaining in the large eat-in kitchen, complete with walk-out access to the upper deck perfect for summer dinners with a view. Main floor laundry and convenient access to the garage add everyday functionality. The fully finished walkout basement includes 2 additional bedrooms, a full 4-piece bathroom, a spacious rec room with two walkouts to the lower deck, and a bonus room currently used as a home gym easily convertible to a 6th bedroom. Whether you're looking for a year-round home or a luxurious getaway, this property offers it all with the perfect blend of comfort, style, and waterfront charm.
Building information
Type
*****
Appliances
*****
Architectural Style
*****
Basement Development
*****
Basement Features
*****
Basement Type
*****
Construction Style Attachment
*****
Cooling Type
*****
Exterior Finish
*****
Flooring Type
*****
Foundation Type
*****
Heating Fuel
*****
Heating Type
*****
Size Interior
*****
Stories Total
*****
Land information
Access Type
*****
Sewer
*****
Size Depth
*****
Size Frontage
*****
Size Irregular
*****
Size Total
*****
Rooms
Main level
Laundry room
*****
Bedroom 3
*****
Bedroom 2
*****
Primary Bedroom
*****
Living room
*****
Eating area
*****
Kitchen
*****
Foyer
*****
Lower level
Bedroom 5
*****
Bedroom 4
*****
Utility room
*****
Exercise room
*****
Family room
*****
Courtesy of OUR NEIGHBOURHOOD REALTY INC.
Book a Showing for this property
Please note that filling out this form you'll be registered and your phone number without the +1 part will be used as a password.
