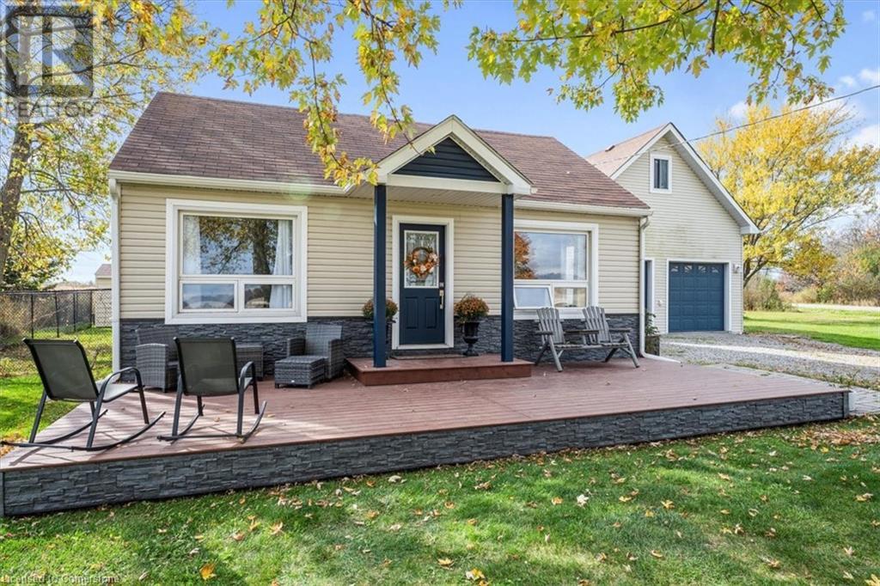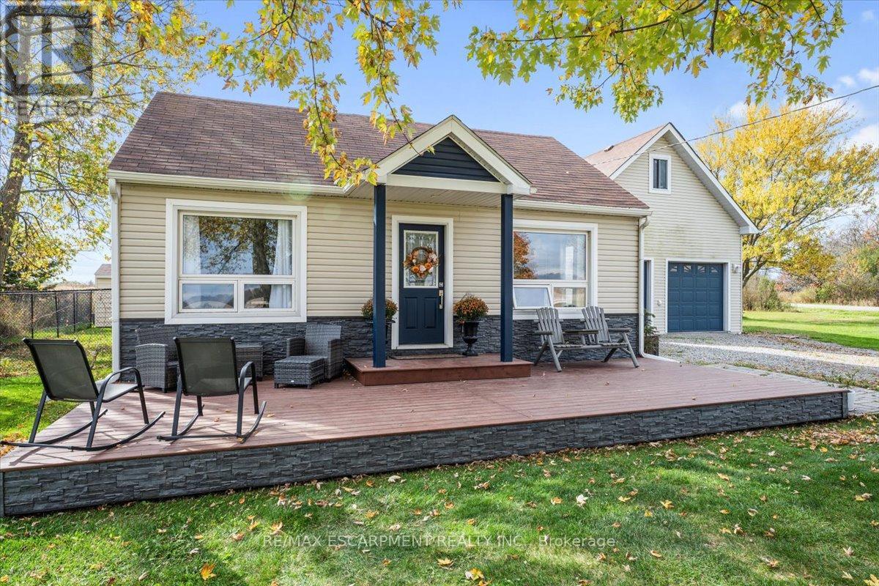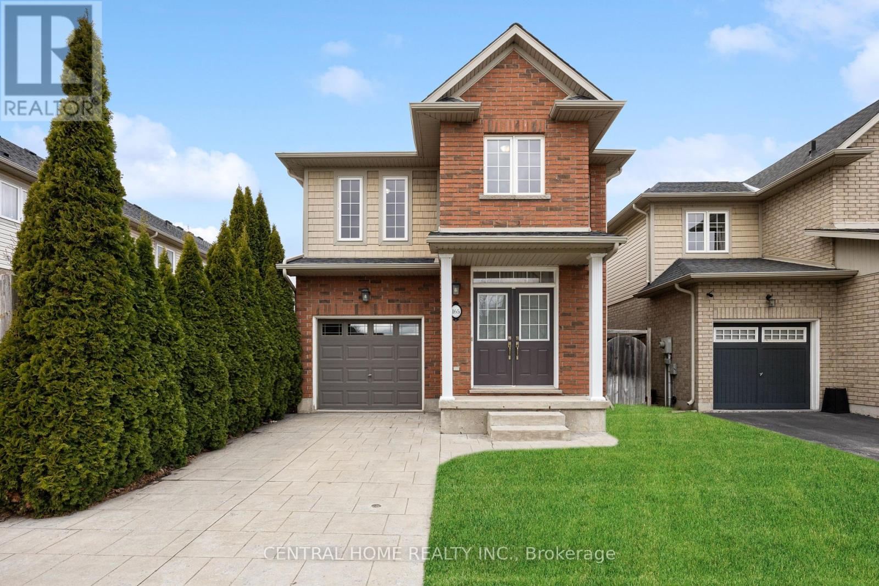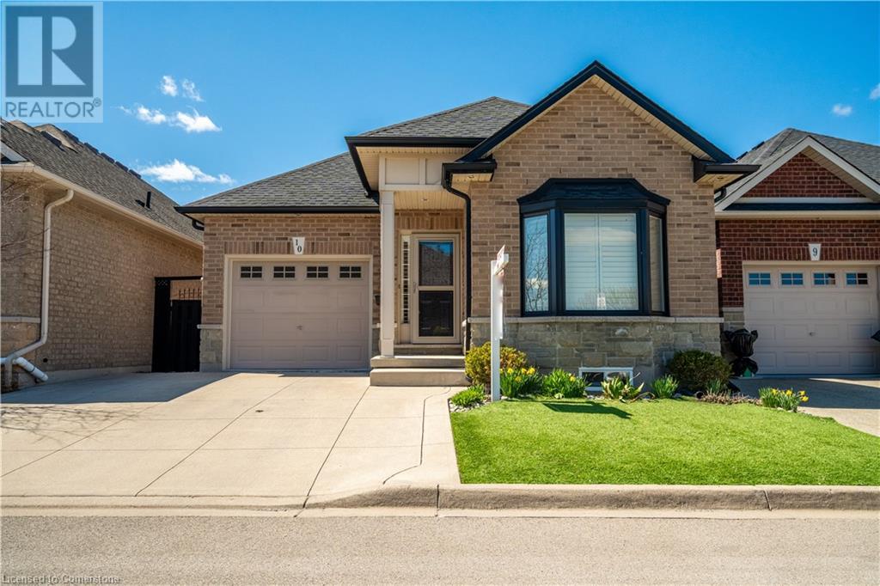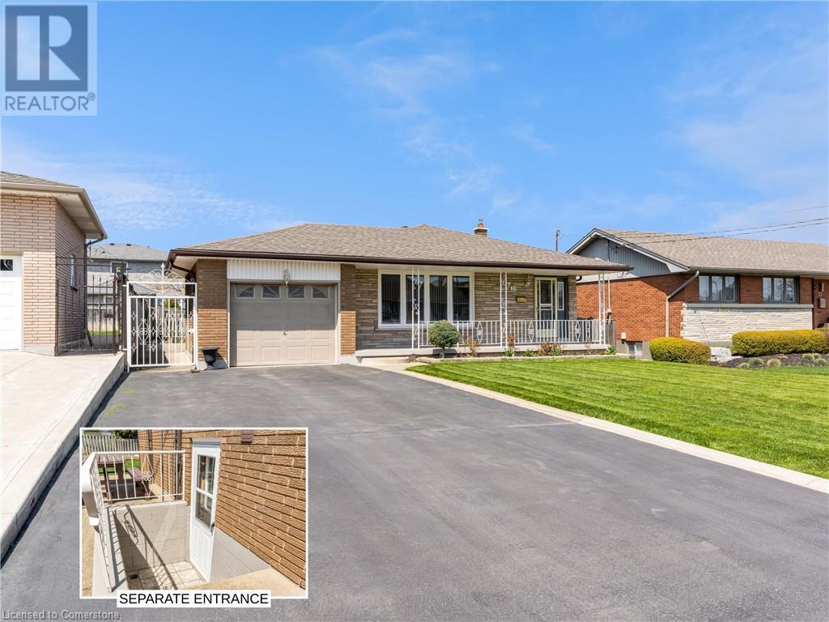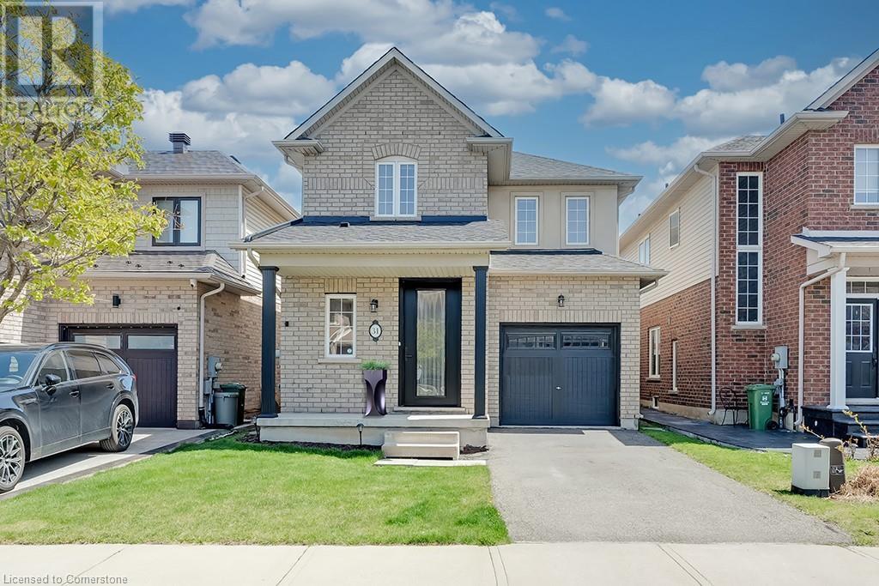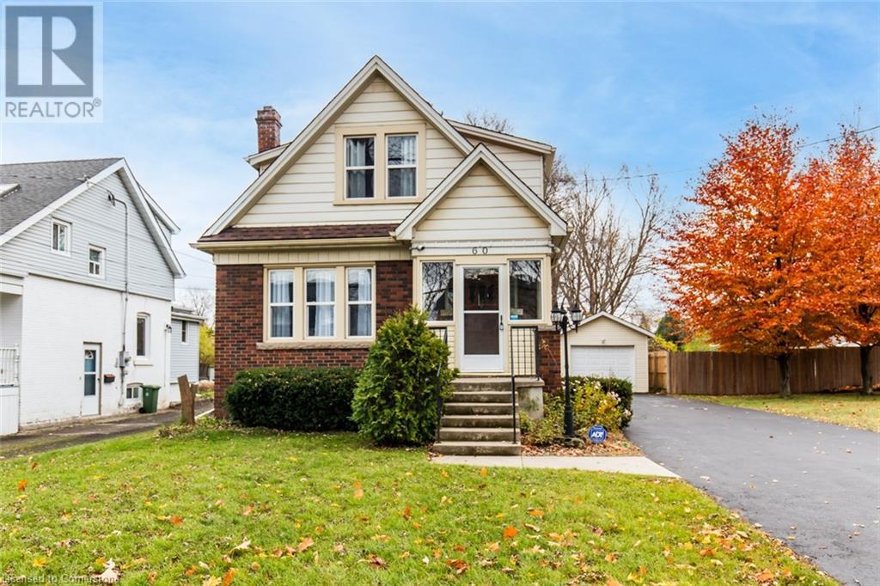Free account required
Unlock the full potential of your property search with a free account! Here's what you'll gain immediate access to:
- Exclusive Access to Every Listing
- Personalized Search Experience
- Favorite Properties at Your Fingertips
- Stay Ahead with Email Alerts

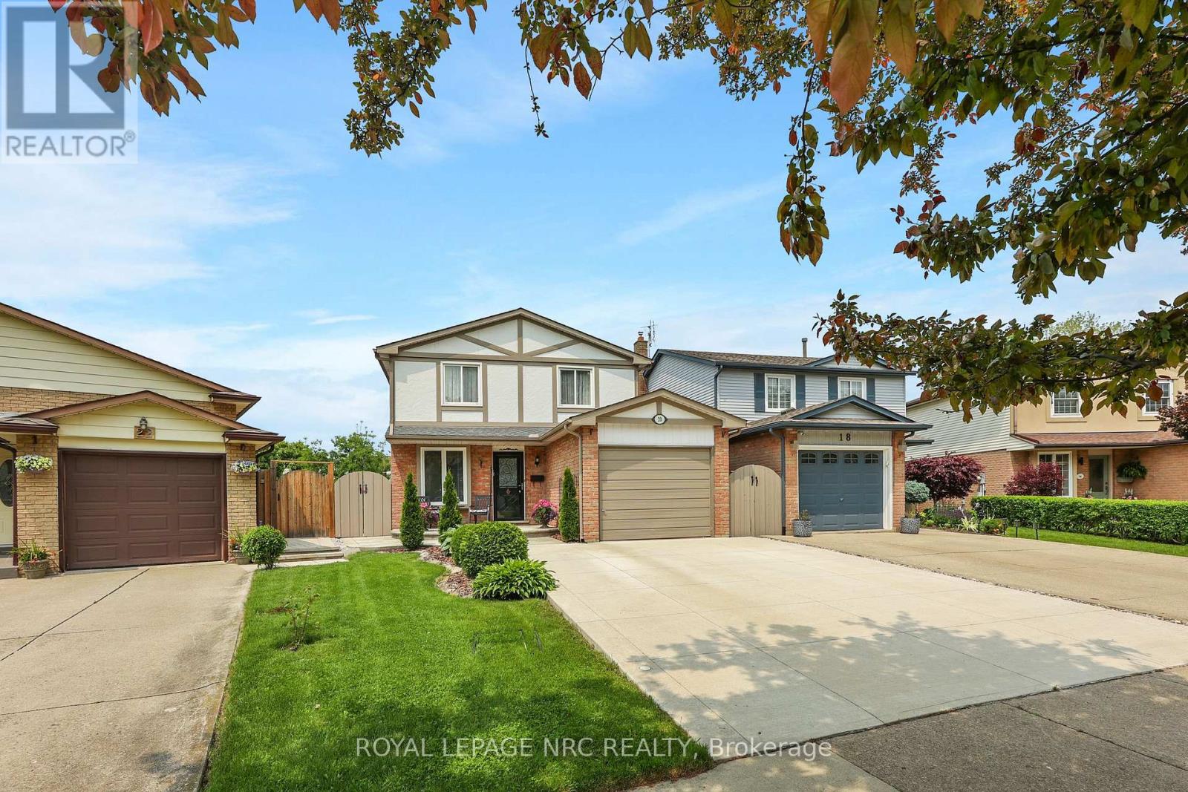
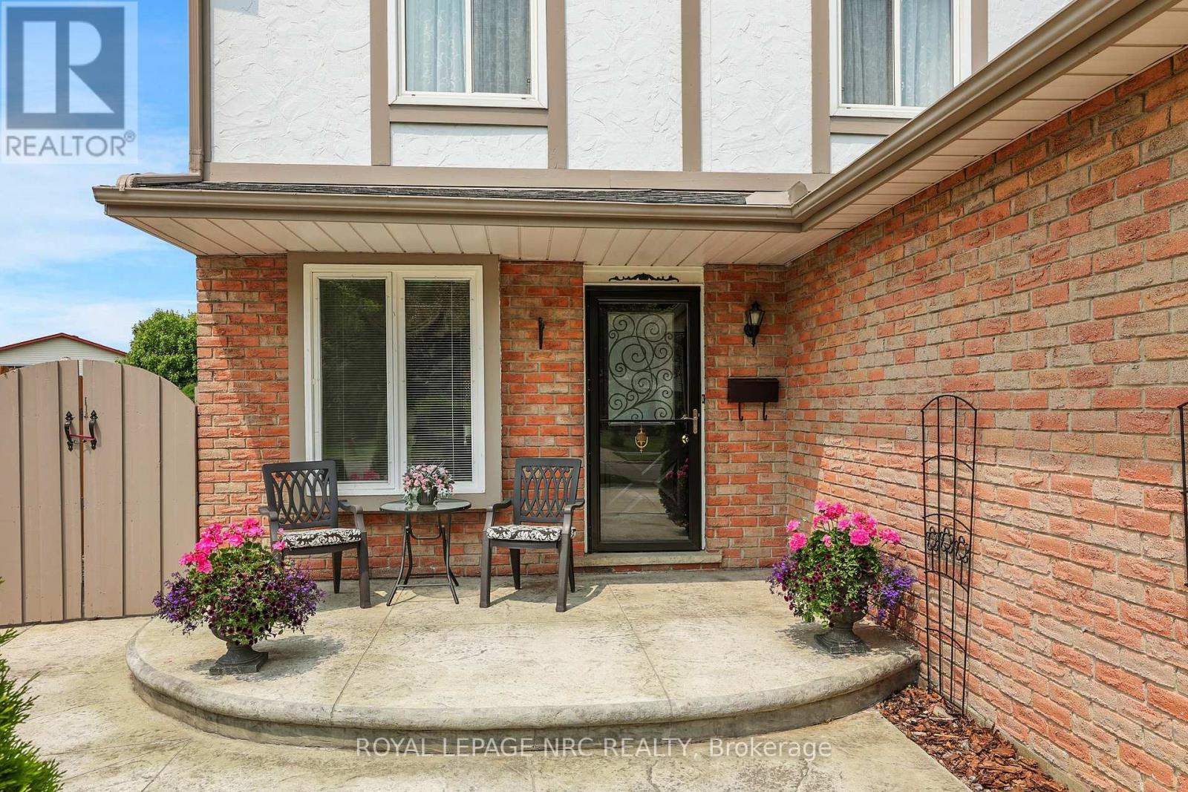
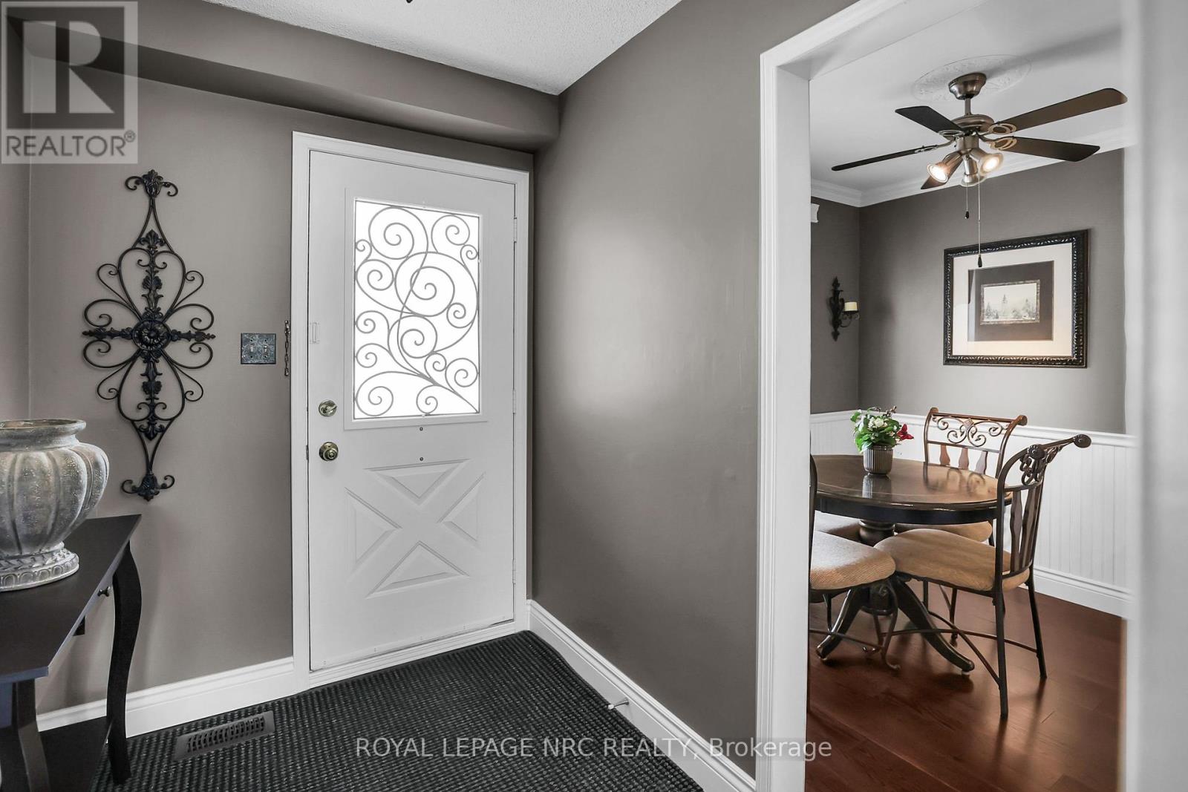
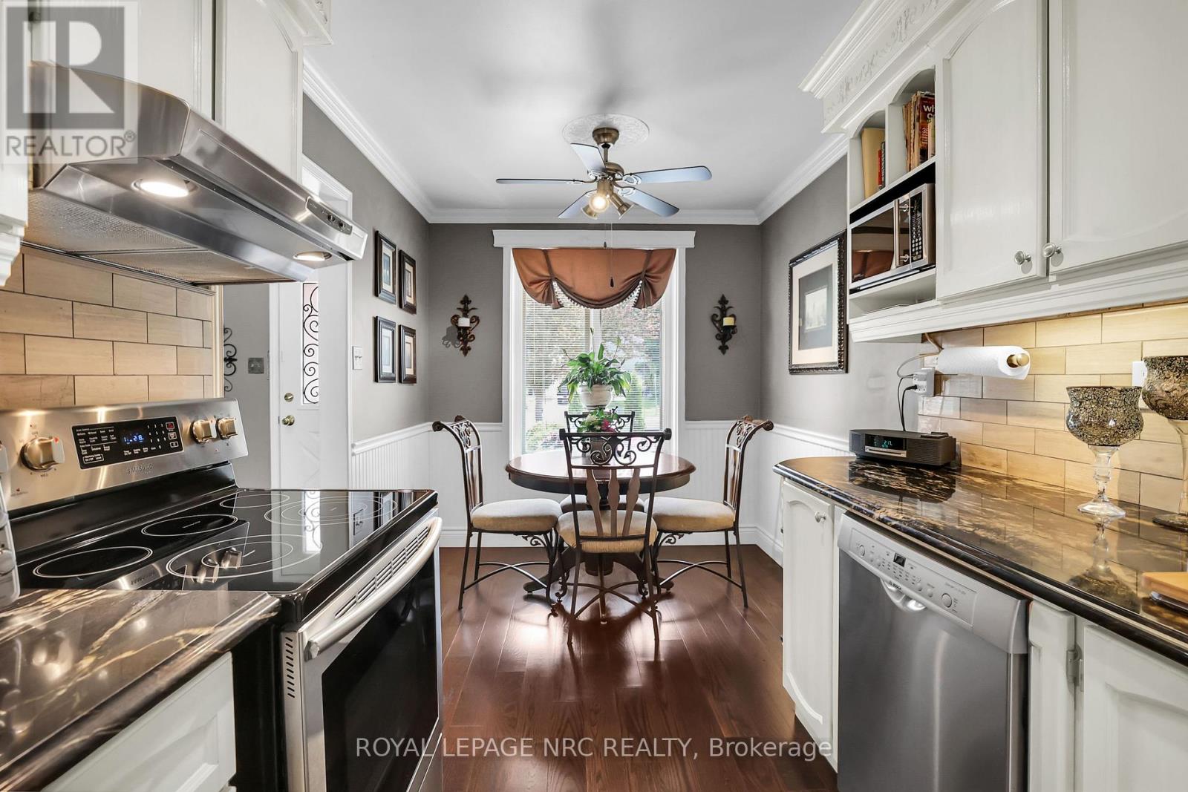
$789,900
20 GLENASHTON DRIVE
Hamilton, Ontario, Ontario, L8G4G3
MLS® Number: X12197079
Property description
Lovely 2 story home located in a very sought after neighborhood in Stoney Creek. The great curb appeal includes the double concrete driveway, patio and walkway (2022) which leads around to the backyard. Inside there is Engineered hardwood throughout the main floor incl. new carpet runner on the stairs (2018). Sliding doors off the dining room lead out to a fabulous 14 x 21 ft. partially covered deck with a hot tub and tastefully designed privacy panels. Updated Kitchen (2018) Includes new counters, sink, faucet and appliances. The main floor powder room has also been updated (2021). Upstairs includes a very large master bedroom with a walk in closet and makeup counter. Along with 2 other bedrooms there is a nicely updated 4 piece bath including new counter, sink, faucet, toilet and shower doors (2019). Downstairs is a spacious Rec room with a wood burning fireplace and a wet bar with fridge. There is also a bonus/craft room that used to be a kitchen and could be converted back if desired. Other updates include roof and electrical panel in 2016. A single attached garage, fully fenced in Yard & nicely tended garden round out this fabulous family home. ** This is a linked property.**
Building information
Type
*****
Age
*****
Amenities
*****
Appliances
*****
Basement Development
*****
Basement Type
*****
Construction Style Attachment
*****
Cooling Type
*****
Exterior Finish
*****
Fireplace Present
*****
FireplaceTotal
*****
Flooring Type
*****
Foundation Type
*****
Half Bath Total
*****
Heating Fuel
*****
Heating Type
*****
Size Interior
*****
Stories Total
*****
Utility Water
*****
Land information
Amenities
*****
Fence Type
*****
Sewer
*****
Size Depth
*****
Size Frontage
*****
Size Irregular
*****
Size Total
*****
Rooms
Ground level
Bathroom
*****
Laundry room
*****
Living room
*****
Kitchen
*****
Eating area
*****
Basement
Other
*****
Other
*****
Family room
*****
Family room
*****
Family room
*****
Second level
Bathroom
*****
Bedroom 3
*****
Bedroom 2
*****
Other
*****
Primary Bedroom
*****
Ground level
Bathroom
*****
Laundry room
*****
Living room
*****
Kitchen
*****
Eating area
*****
Basement
Other
*****
Other
*****
Family room
*****
Family room
*****
Family room
*****
Second level
Bathroom
*****
Bedroom 3
*****
Bedroom 2
*****
Other
*****
Primary Bedroom
*****
Ground level
Bathroom
*****
Laundry room
*****
Living room
*****
Kitchen
*****
Eating area
*****
Basement
Other
*****
Other
*****
Family room
*****
Family room
*****
Family room
*****
Second level
Bathroom
*****
Bedroom 3
*****
Bedroom 2
*****
Other
*****
Primary Bedroom
*****
Ground level
Bathroom
*****
Laundry room
*****
Living room
*****
Kitchen
*****
Eating area
*****
Courtesy of ROYAL LEPAGE NRC REALTY
Book a Showing for this property
Please note that filling out this form you'll be registered and your phone number without the +1 part will be used as a password.
