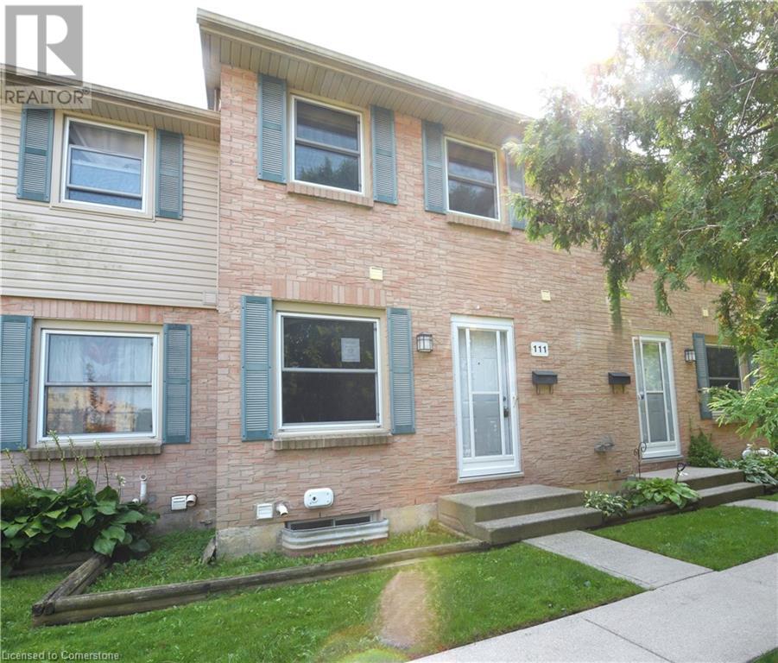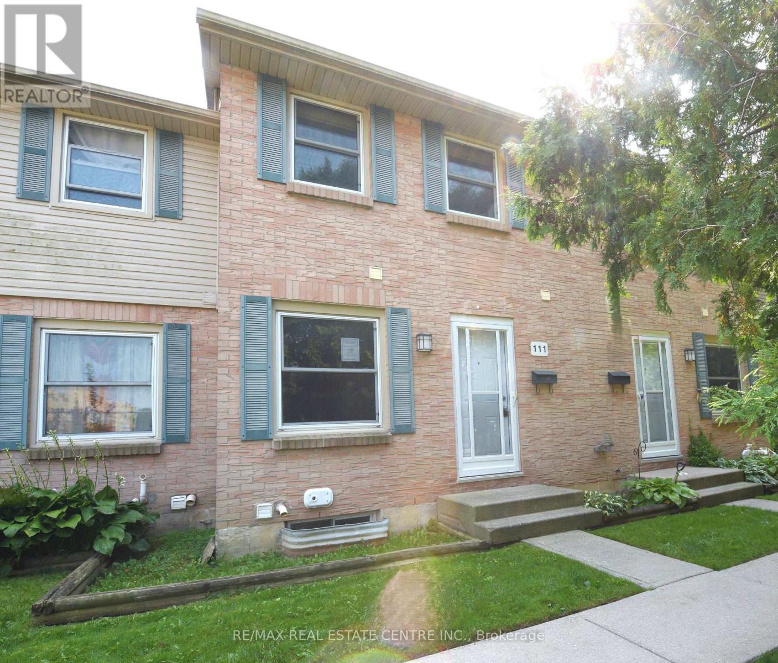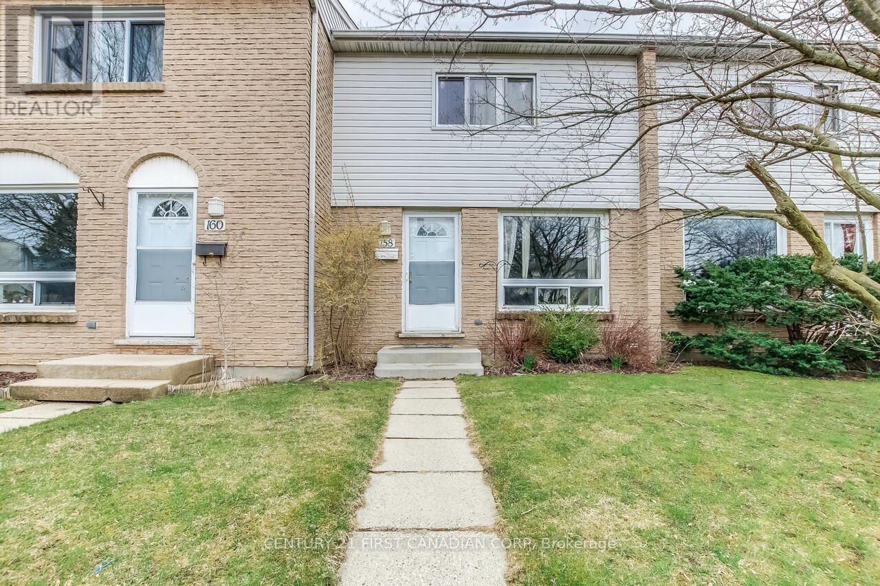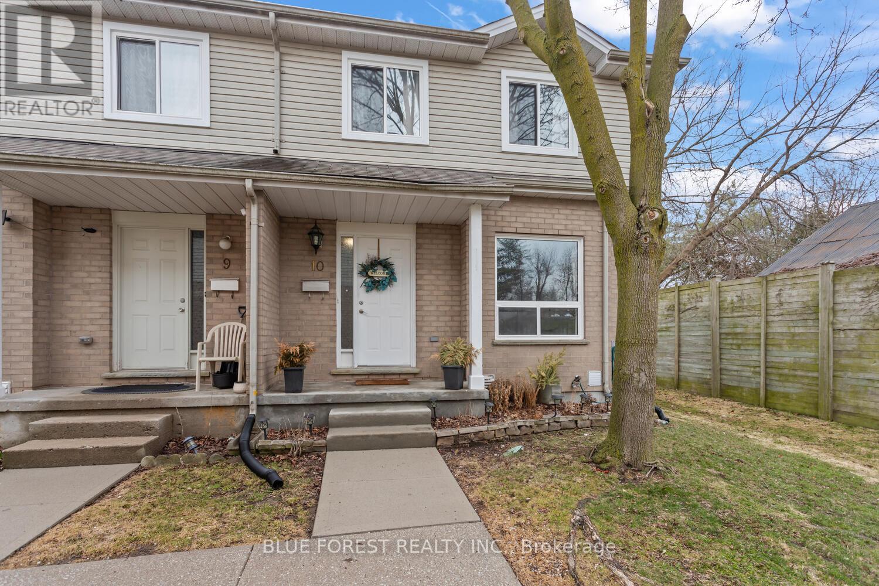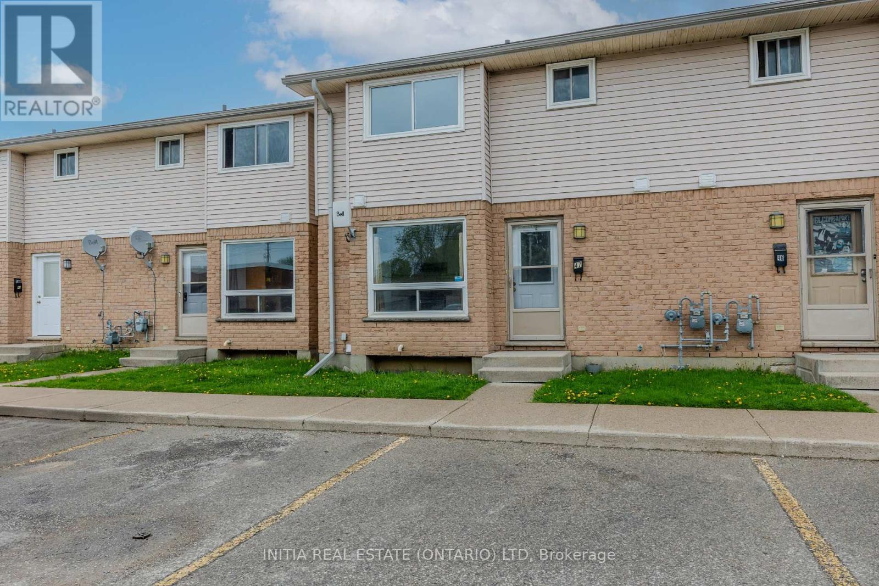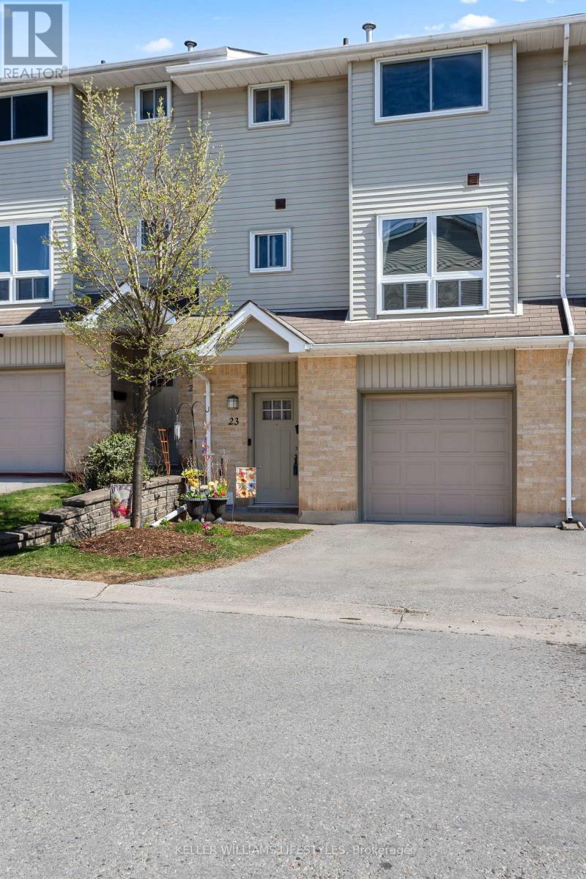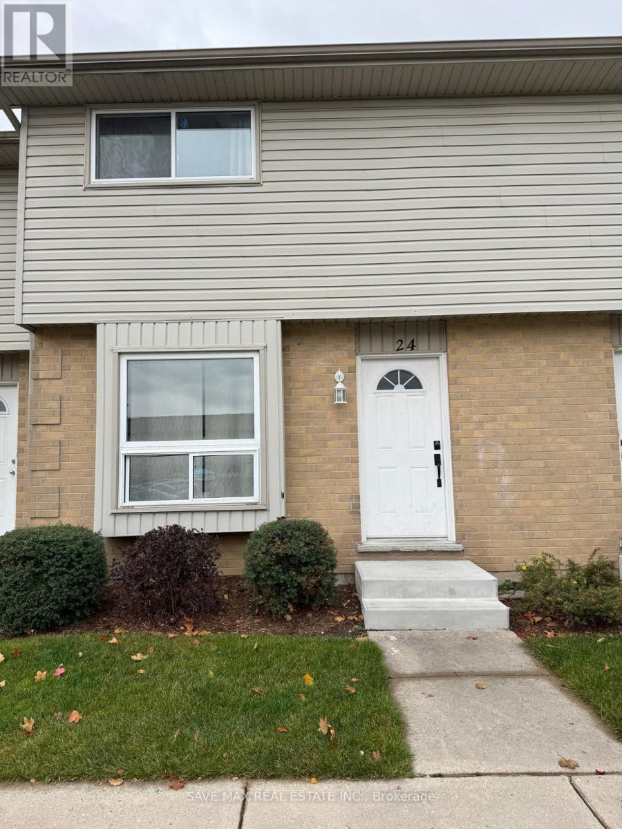Free account required
Unlock the full potential of your property search with a free account! Here's what you'll gain immediate access to:
- Exclusive Access to Every Listing
- Personalized Search Experience
- Favorite Properties at Your Fingertips
- Stay Ahead with Email Alerts

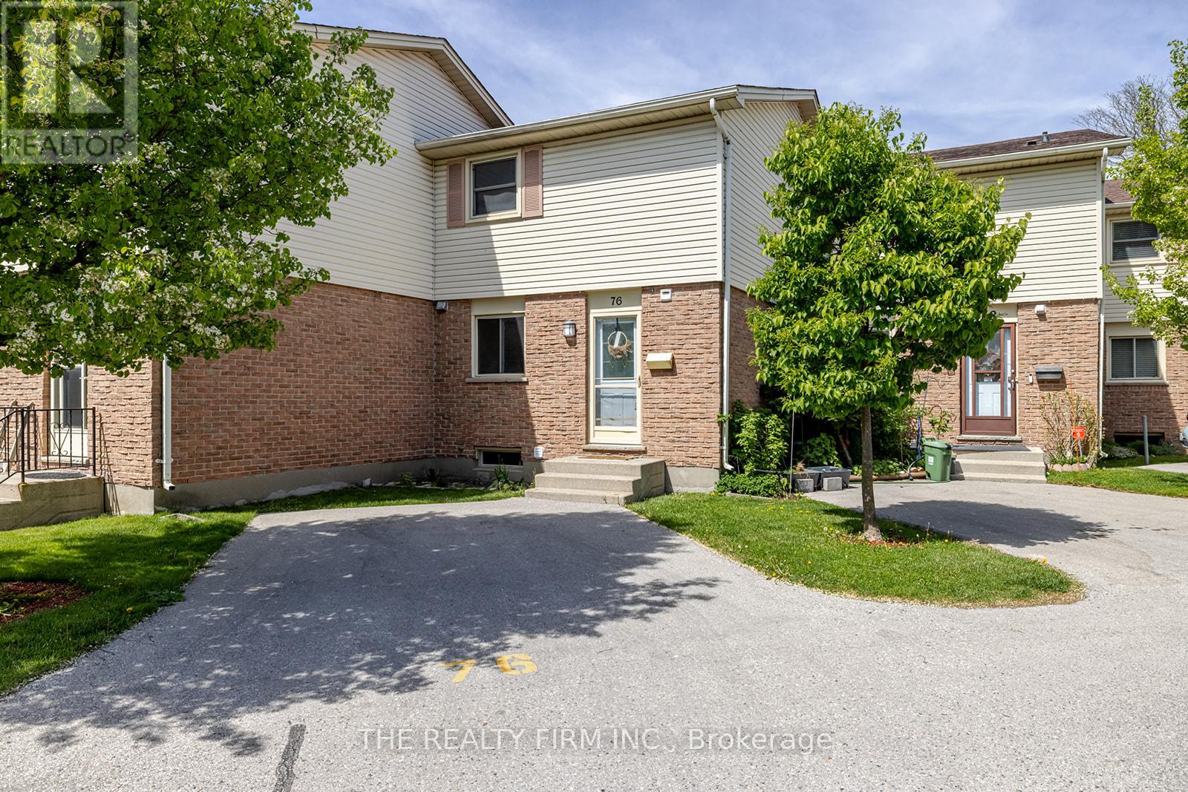
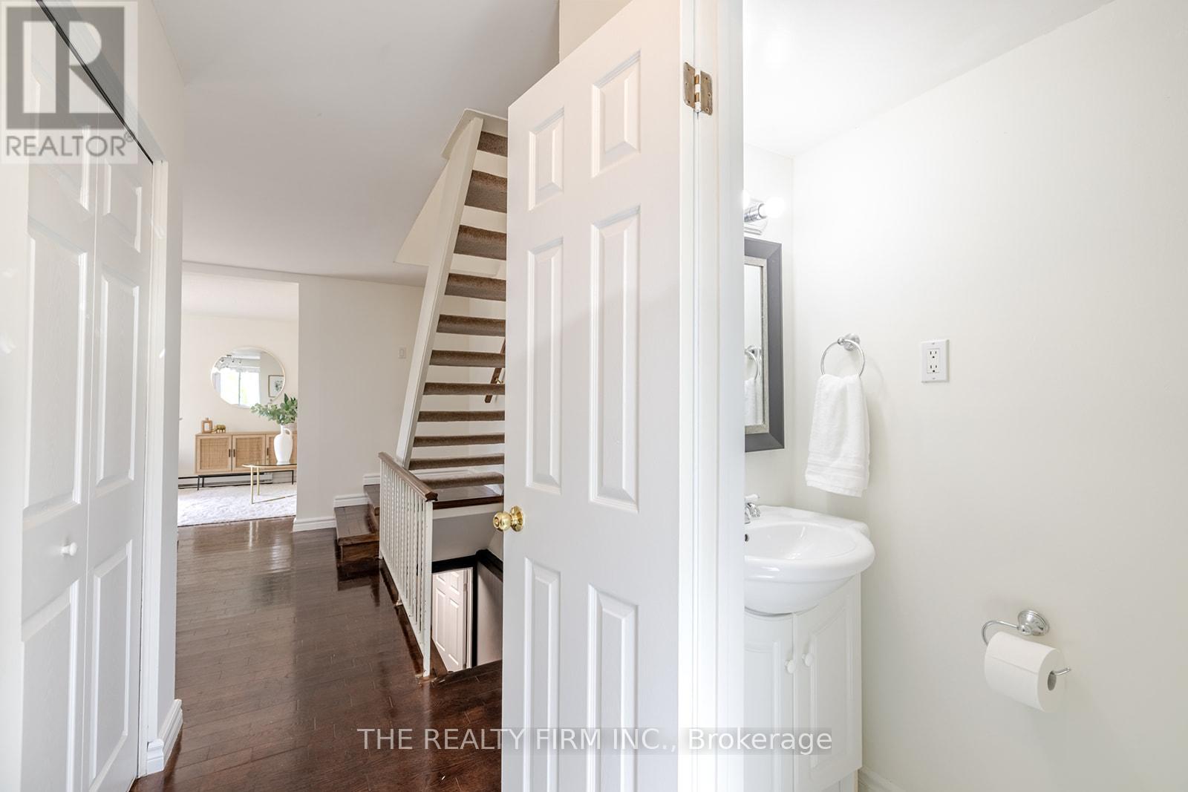
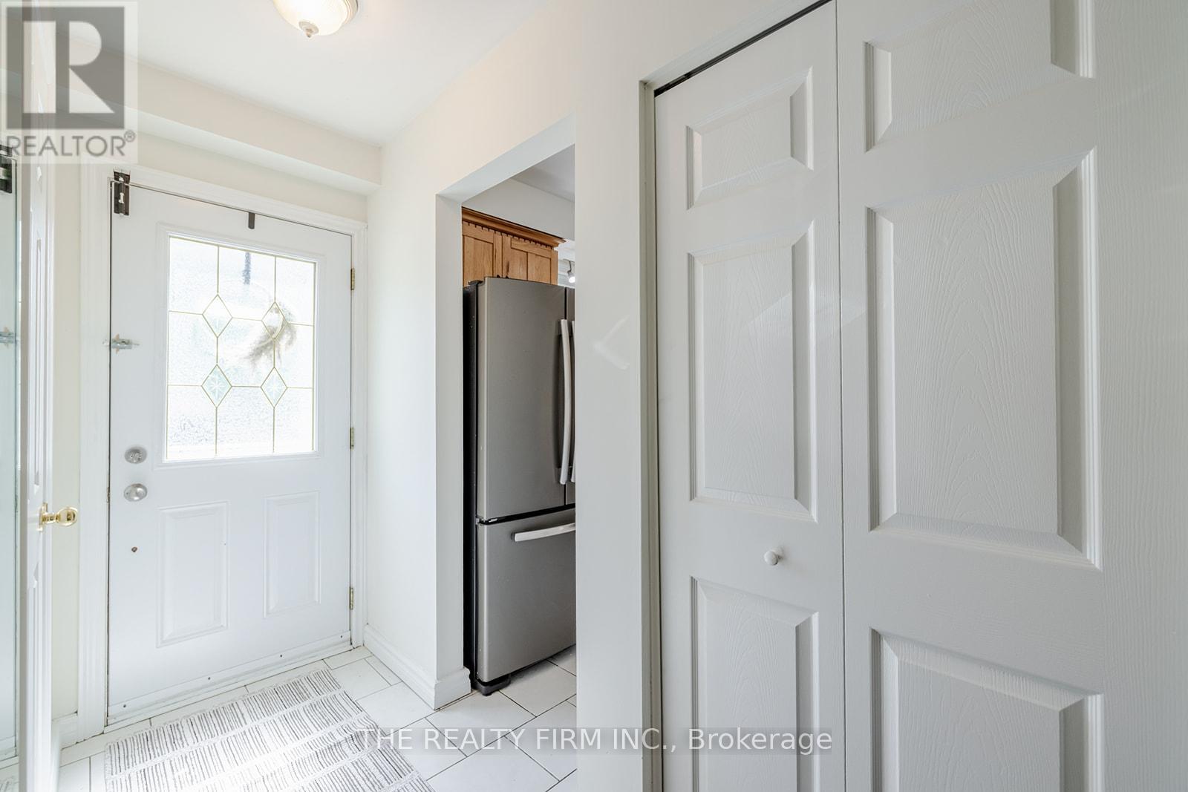
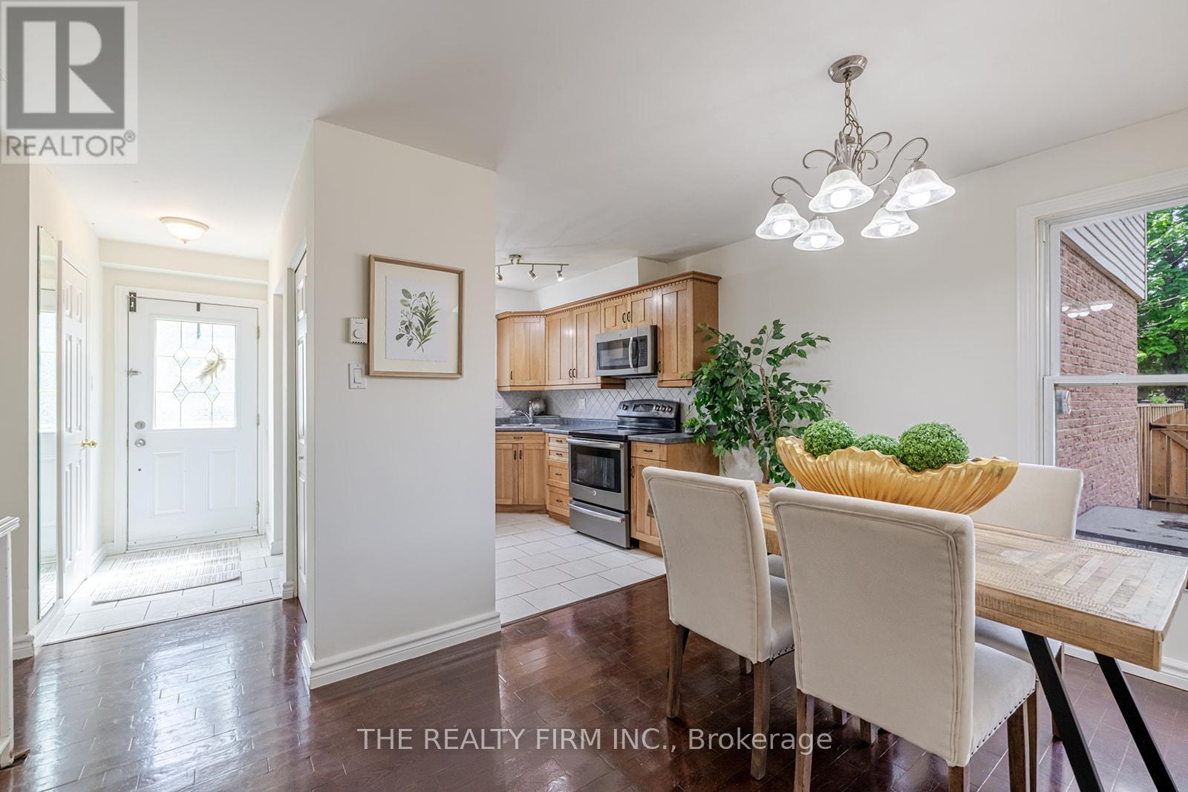
$389,800
76 - 230 CLARKE ROAD
London East, Ontario, Ontario, N5W5P5
MLS® Number: X12199148
Property description
Welcome to Unit 76 at 230 Clarke Road, a fully finished townhouse nestled in East London. This lovely home offers 3 bedrooms and 1.5 bathrooms, making it perfect for families, first-time buyers, or investors. The main floor features an L-shaped kitchen with stainless steel appliances, an adjacent dining area, a convenient powder room, and a spacious living room with direct access to an oversized, low-maintenance patio, ideal for outdoor enjoyment! Upstairs, you'll find three comfortable bedrooms and a full bathroom. The finished lower level adds extra living space with a recreation room, storage, and laundry area. Recent updates include refinished main floor hardwood (2025), fresh paint throughout (2025), new luxury vinyl plank flooring upstairs (April 2025), updated lighting, a new backyard fence, and a stainless steel fridge and stove. The lower level features durable laminate flooring (approx. 2017). Complete with a private parking space right at your front door, this move-in ready home is close to schools, shopping, parks, and transit. Quick closing available!
Building information
Type
*****
Appliances
*****
Basement Development
*****
Basement Type
*****
Exterior Finish
*****
Fire Protection
*****
Flooring Type
*****
Foundation Type
*****
Half Bath Total
*****
Heating Fuel
*****
Heating Type
*****
Size Interior
*****
Stories Total
*****
Land information
Amenities
*****
Fence Type
*****
Landscape Features
*****
Rooms
Main level
Bathroom
*****
Living room
*****
Dining room
*****
Kitchen
*****
Foyer
*****
Basement
Family room
*****
Laundry room
*****
Second level
Bathroom
*****
Primary Bedroom
*****
Bedroom
*****
Bedroom
*****
Courtesy of THE REALTY FIRM INC.
Book a Showing for this property
Please note that filling out this form you'll be registered and your phone number without the +1 part will be used as a password.

