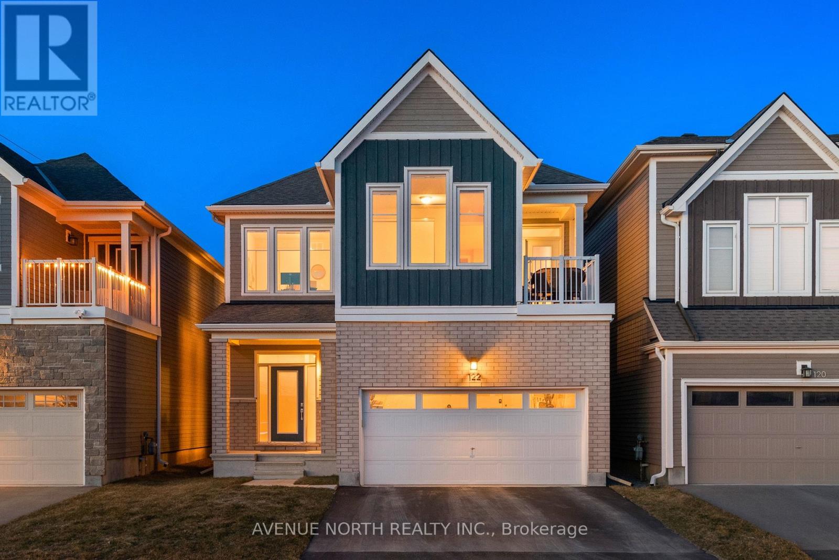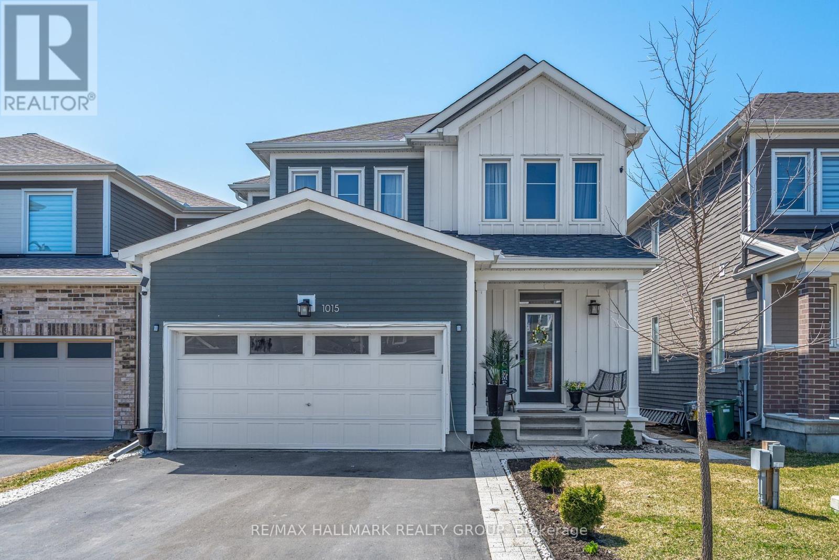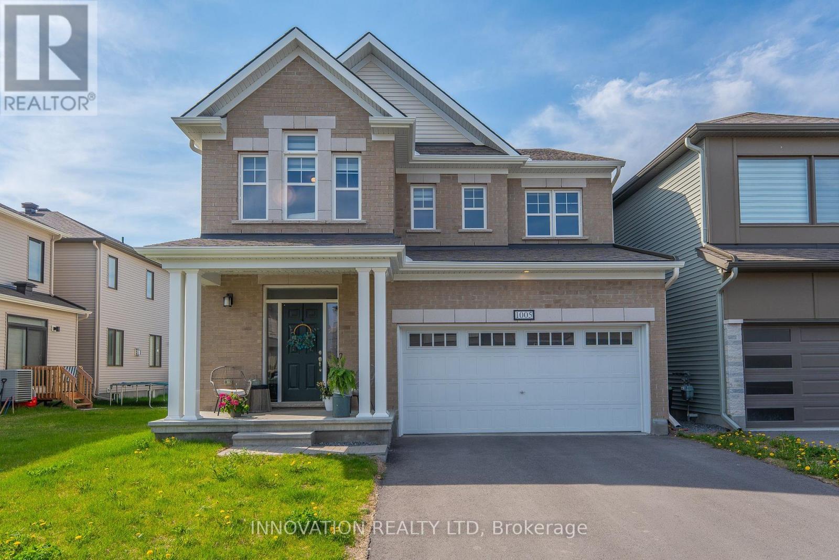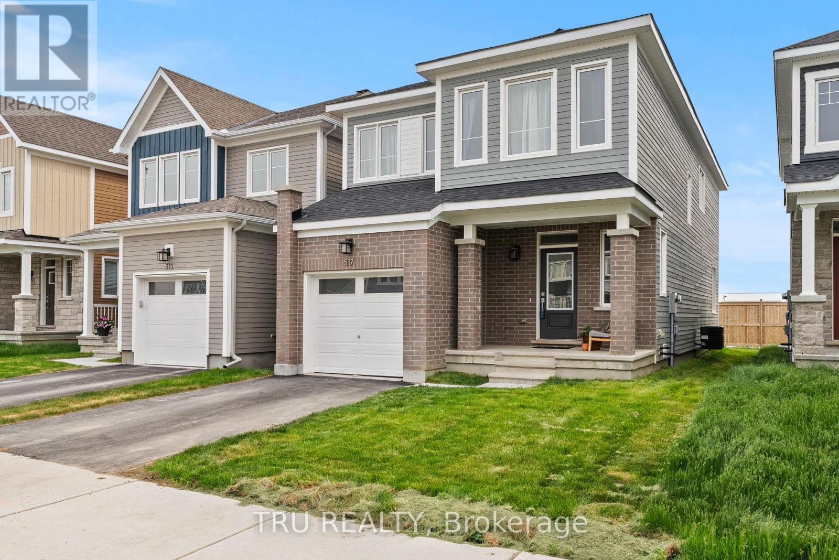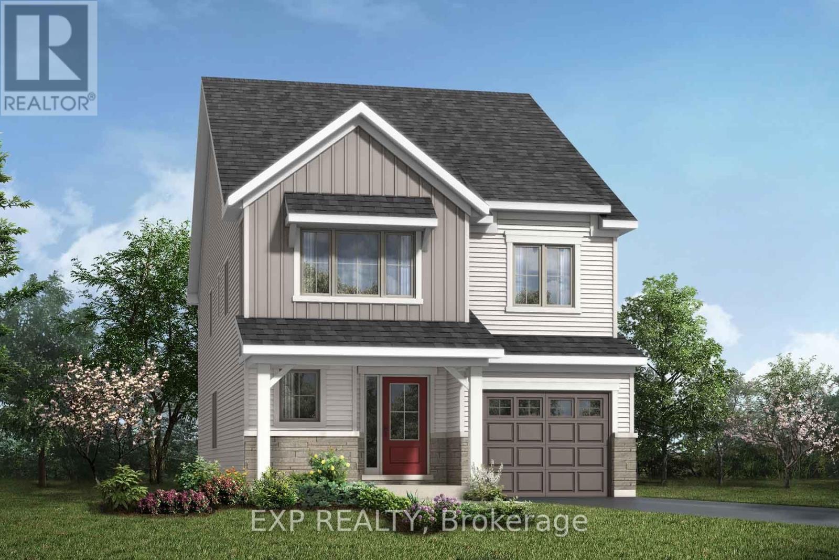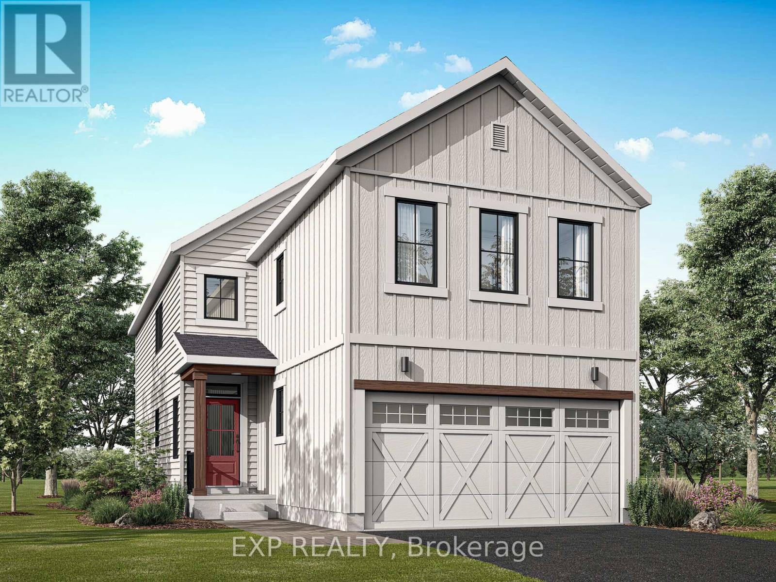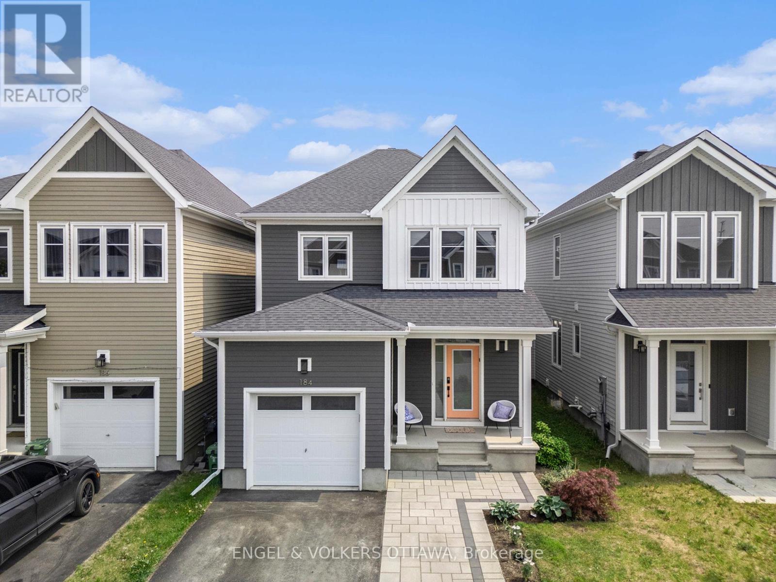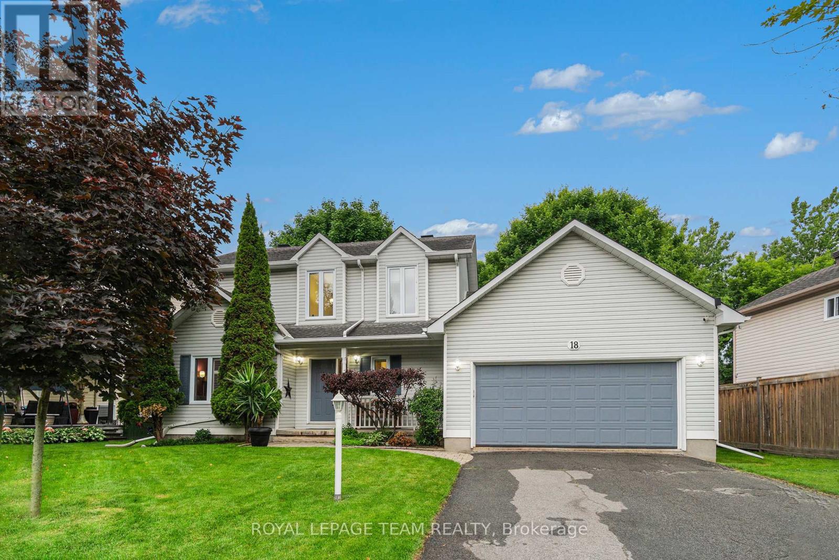Free account required
Unlock the full potential of your property search with a free account! Here's what you'll gain immediate access to:
- Exclusive Access to Every Listing
- Personalized Search Experience
- Favorite Properties at Your Fingertips
- Stay Ahead with Email Alerts
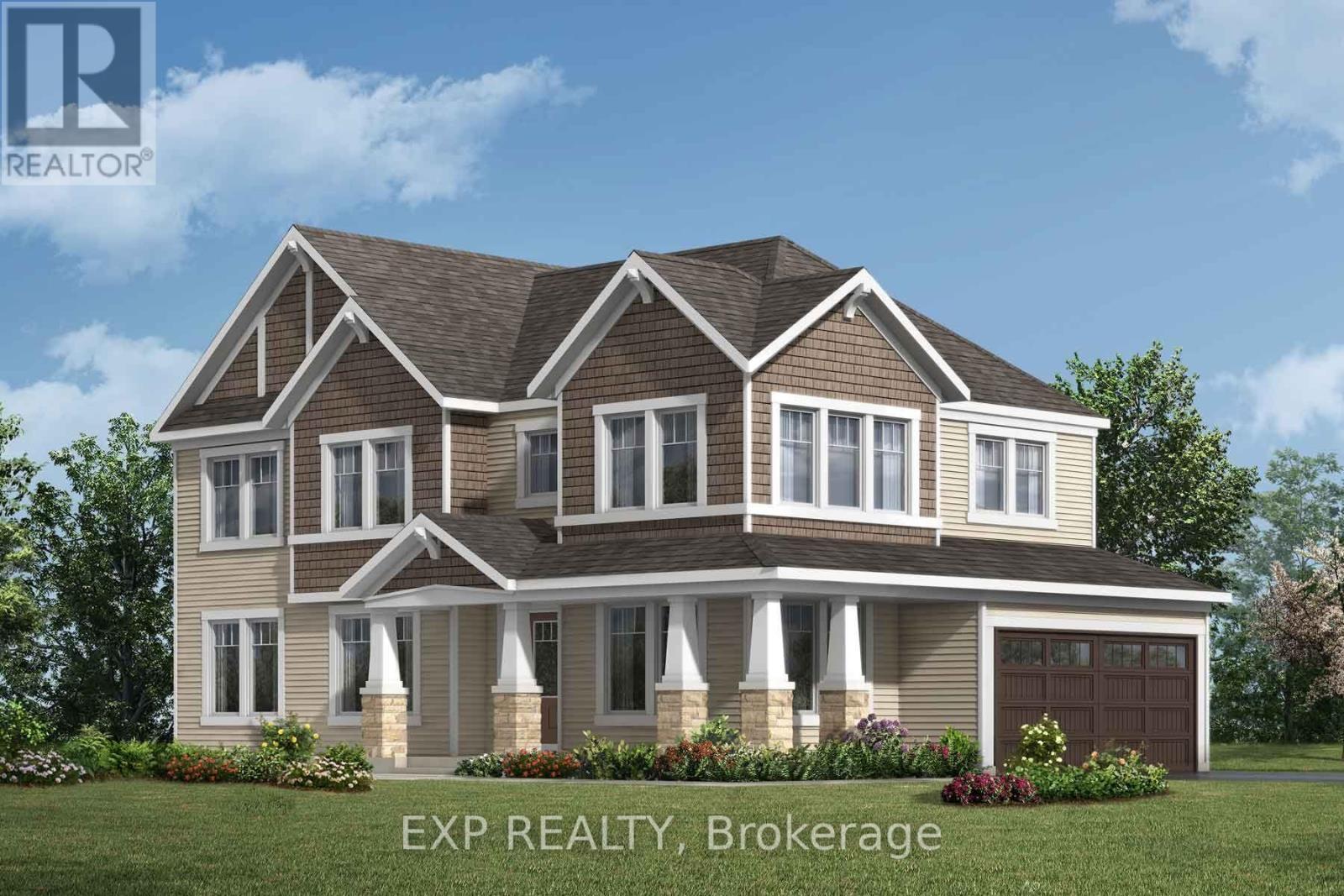

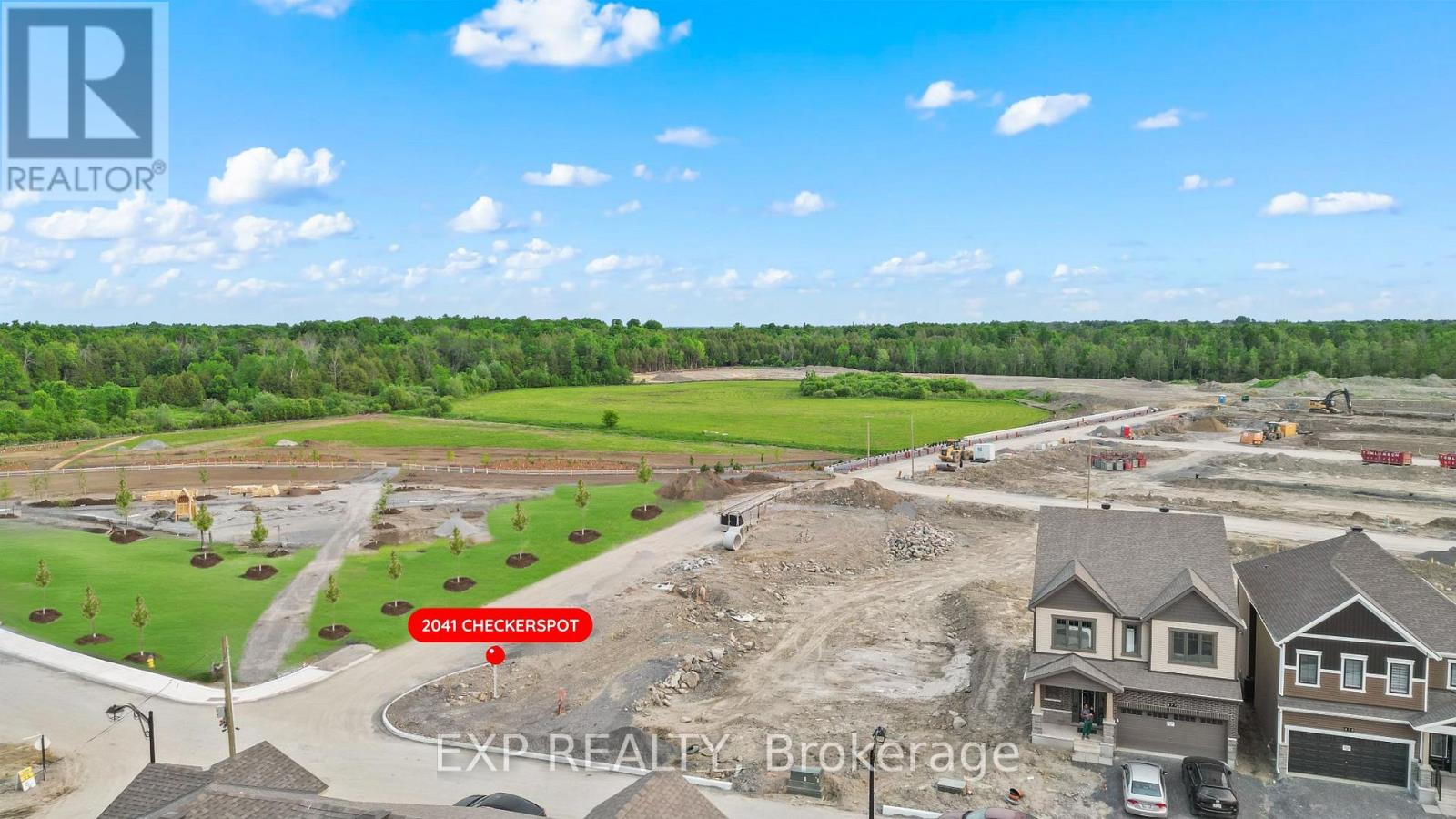

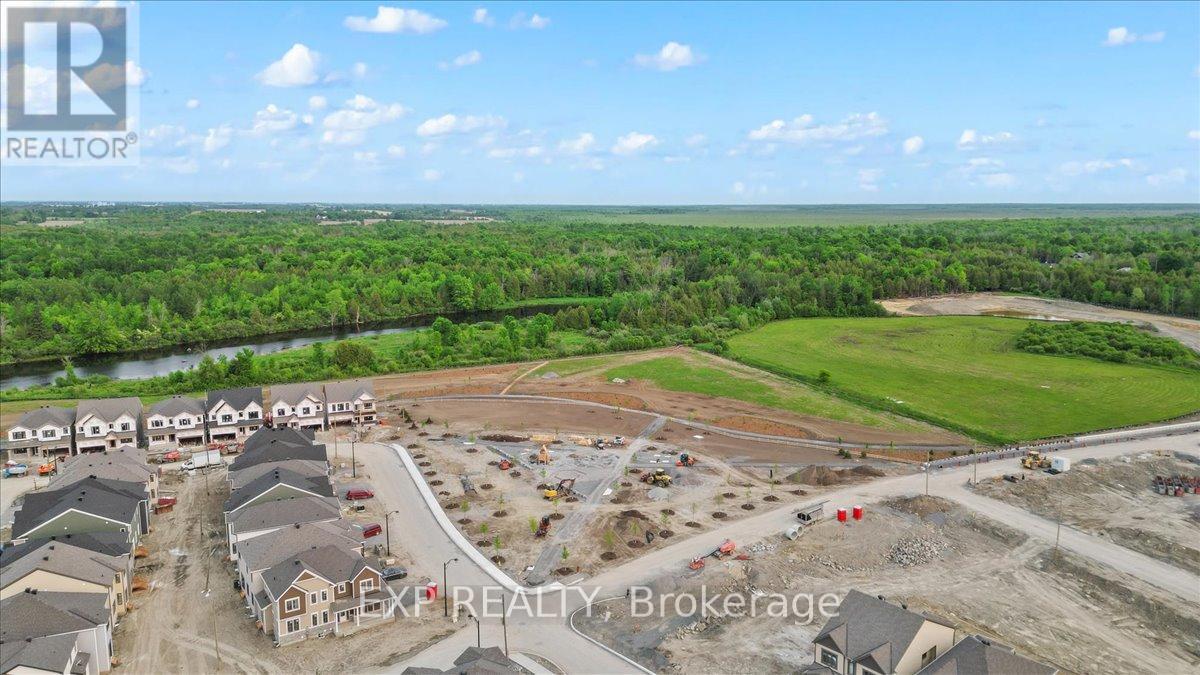
$739,990
2041 CHECKERSPOT AVENUE
Ottawa, Ontario, Ontario, K0A2Z0
MLS® Number: X12199301
Property description
PREMIUM LOT FACING THE PARK! Welcome to Mattamy's Woodland Corner II model. This 4 Bed/4 Bath offers 2210 sqft of beautifully designed living space and $20,000 Design Studio bonus to personalize structural and/or interior upgrades! This Energy Star certified home blends style, smart living, and function perfect for todays modern family. Inside the main floor features 9ft ceilings, a bright, open-concept layout featuring a spacious living/dining area and a versatile den ideal for a home office or playroom. The stylish mudroom includes ceramic tile flooring, a 2-piece bath, and convenient inside access to the garage. The heart of the home the kitchen boasts a large island with breakfast bar, fridge water line a separate eating area, and patio doors leading to the backyard, perfect for entertaining. The expansive living room is filled with natural light through oversized windows, creating a warm and inviting space for everyday living. Upstairs, you'll find The primary bedroom features a walk-in closet, an additional linen closet, and a spacious ensuite featuring a stand up shower with glass enclosure. Secondary bedrooms are a generous size and share a full bathroom. Upper-level laundry room complete this well-thought-out floor plan. The lower level provides a spacious rec room, full bath and plenty of storage. 200 amp service and railings In lieu of kneewalls included. This home is ready for your personal touch!
Building information
Type
*****
Appliances
*****
Basement Development
*****
Basement Type
*****
Construction Style Attachment
*****
Cooling Type
*****
Exterior Finish
*****
Foundation Type
*****
Half Bath Total
*****
Heating Fuel
*****
Heating Type
*****
Size Interior
*****
Stories Total
*****
Utility Water
*****
Land information
Sewer
*****
Size Depth
*****
Size Frontage
*****
Size Irregular
*****
Size Total
*****
Rooms
Main level
Den
*****
Eating area
*****
Living room
*****
Kitchen
*****
Lower level
Recreational, Games room
*****
Second level
Bedroom 4
*****
Bedroom 3
*****
Bedroom 2
*****
Primary Bedroom
*****
Main level
Den
*****
Eating area
*****
Living room
*****
Kitchen
*****
Lower level
Recreational, Games room
*****
Second level
Bedroom 4
*****
Bedroom 3
*****
Bedroom 2
*****
Primary Bedroom
*****
Main level
Den
*****
Eating area
*****
Living room
*****
Kitchen
*****
Lower level
Recreational, Games room
*****
Second level
Bedroom 4
*****
Bedroom 3
*****
Bedroom 2
*****
Primary Bedroom
*****
Main level
Den
*****
Eating area
*****
Living room
*****
Kitchen
*****
Lower level
Recreational, Games room
*****
Second level
Bedroom 4
*****
Bedroom 3
*****
Bedroom 2
*****
Primary Bedroom
*****
Main level
Den
*****
Eating area
*****
Living room
*****
Kitchen
*****
Lower level
Recreational, Games room
*****
Second level
Bedroom 4
*****
Bedroom 3
*****
Bedroom 2
*****
Primary Bedroom
*****
Main level
Den
*****
Eating area
*****
Living room
*****
Kitchen
*****
Lower level
Recreational, Games room
*****
Courtesy of EXP REALTY
Book a Showing for this property
Please note that filling out this form you'll be registered and your phone number without the +1 part will be used as a password.
