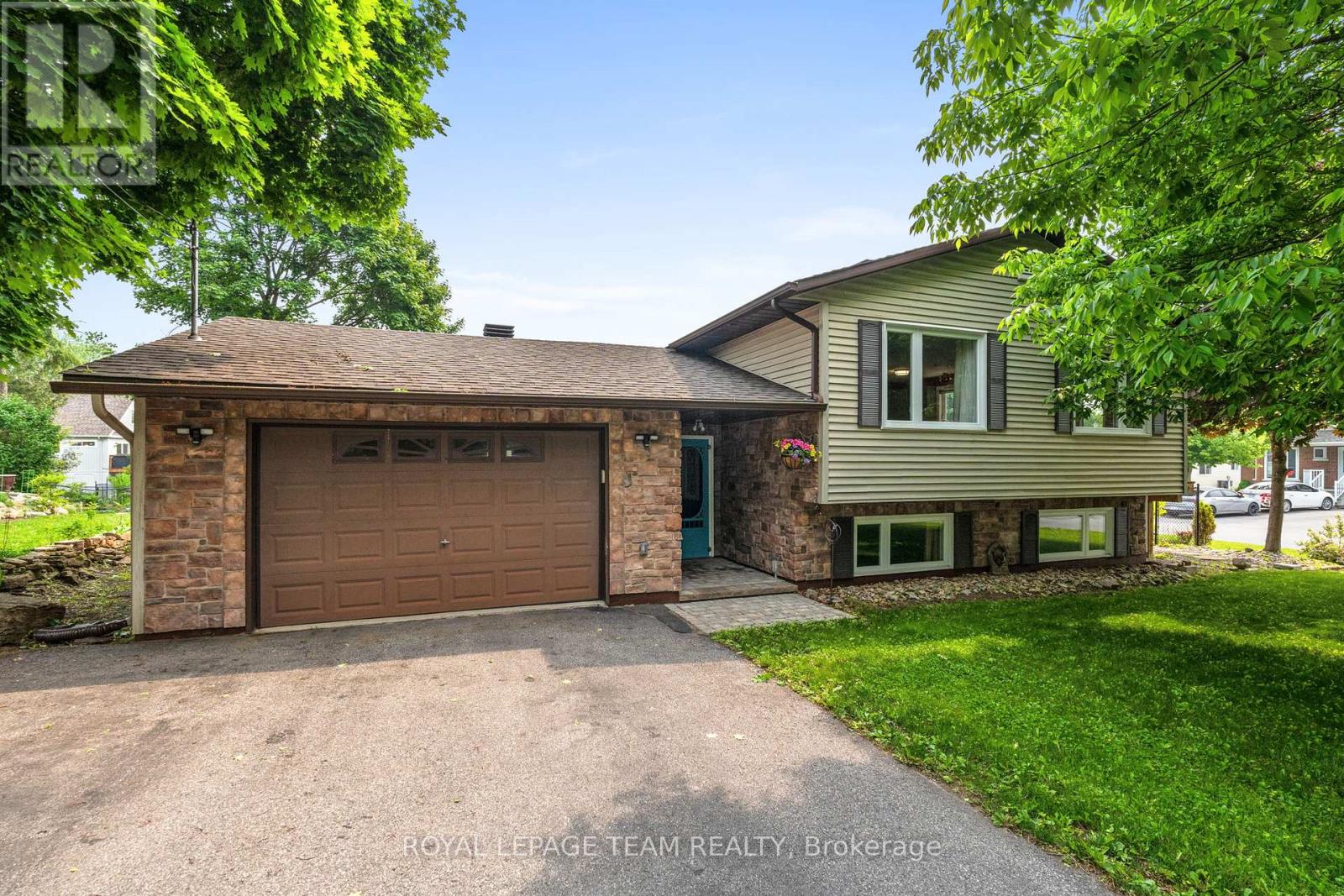Free account required
Unlock the full potential of your property search with a free account! Here's what you'll gain immediate access to:
- Exclusive Access to Every Listing
- Personalized Search Experience
- Favorite Properties at Your Fingertips
- Stay Ahead with Email Alerts
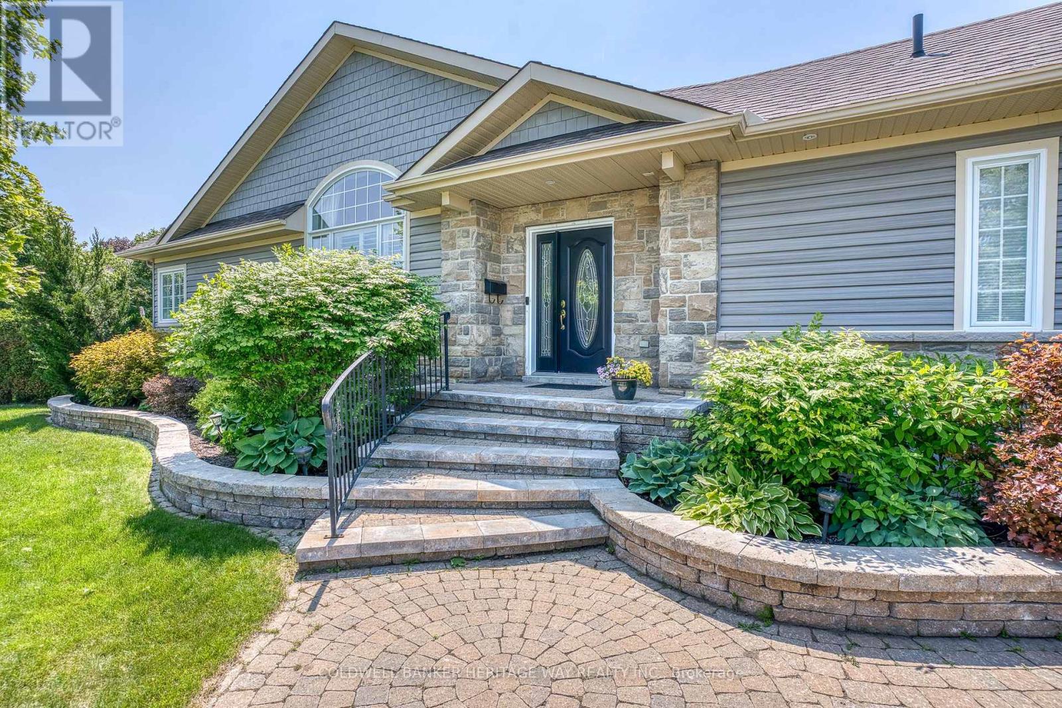
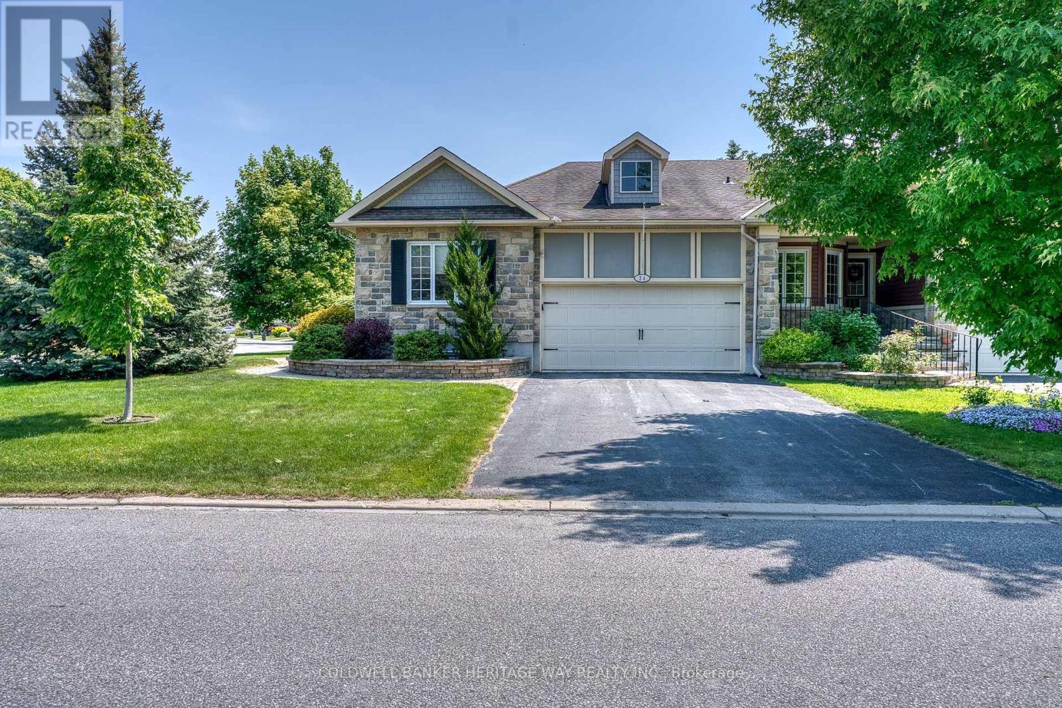
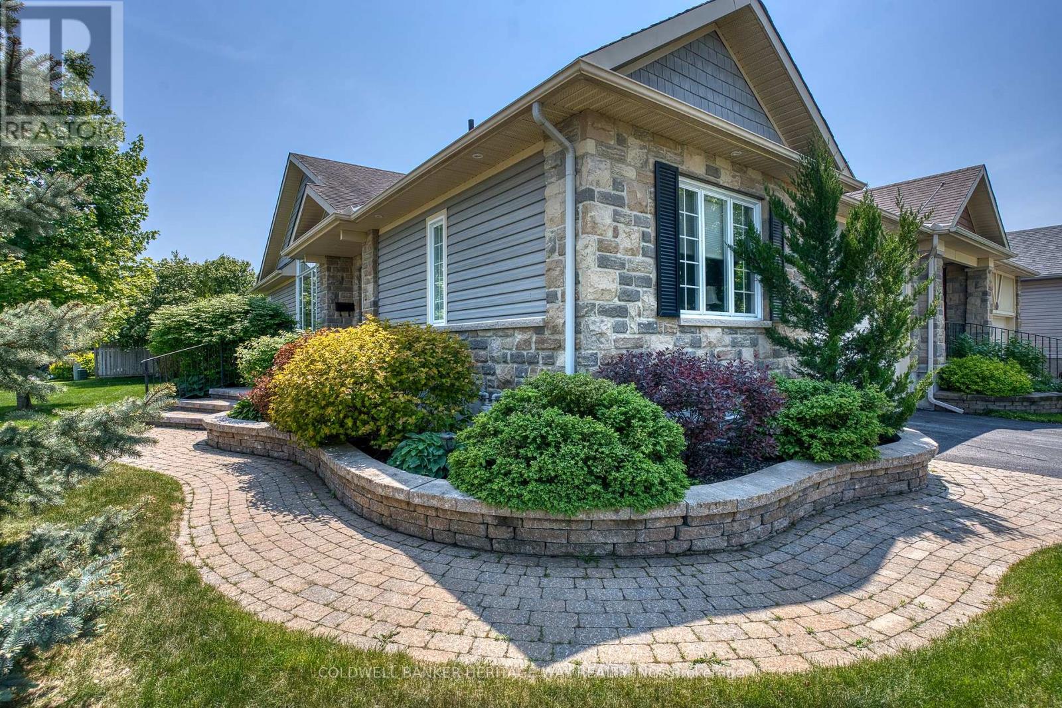
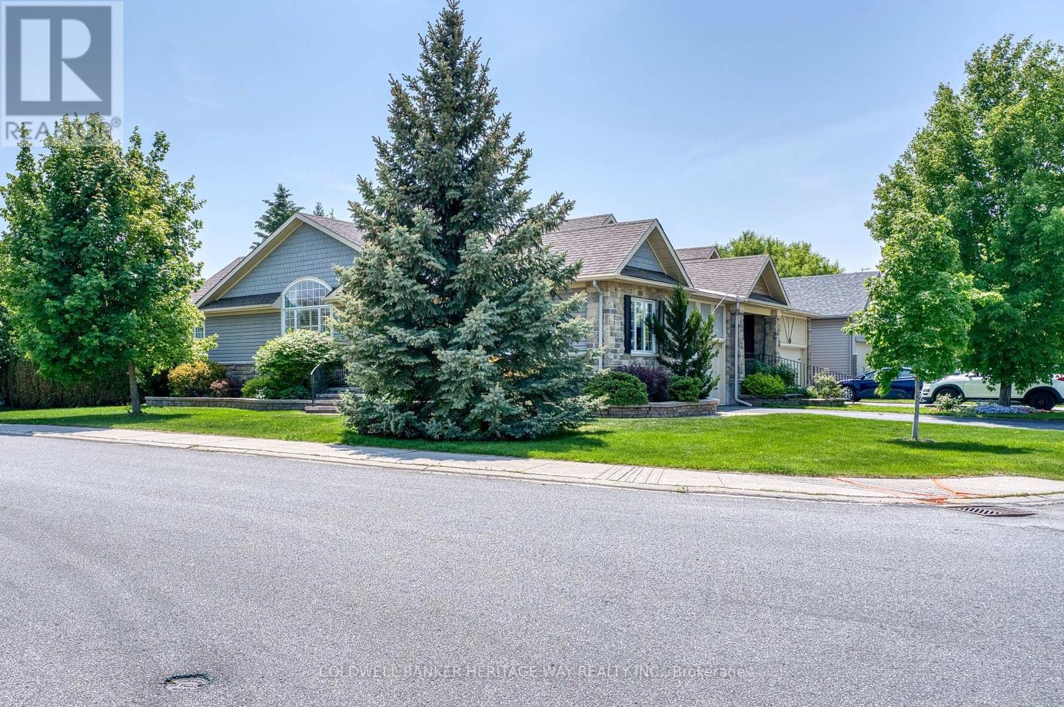
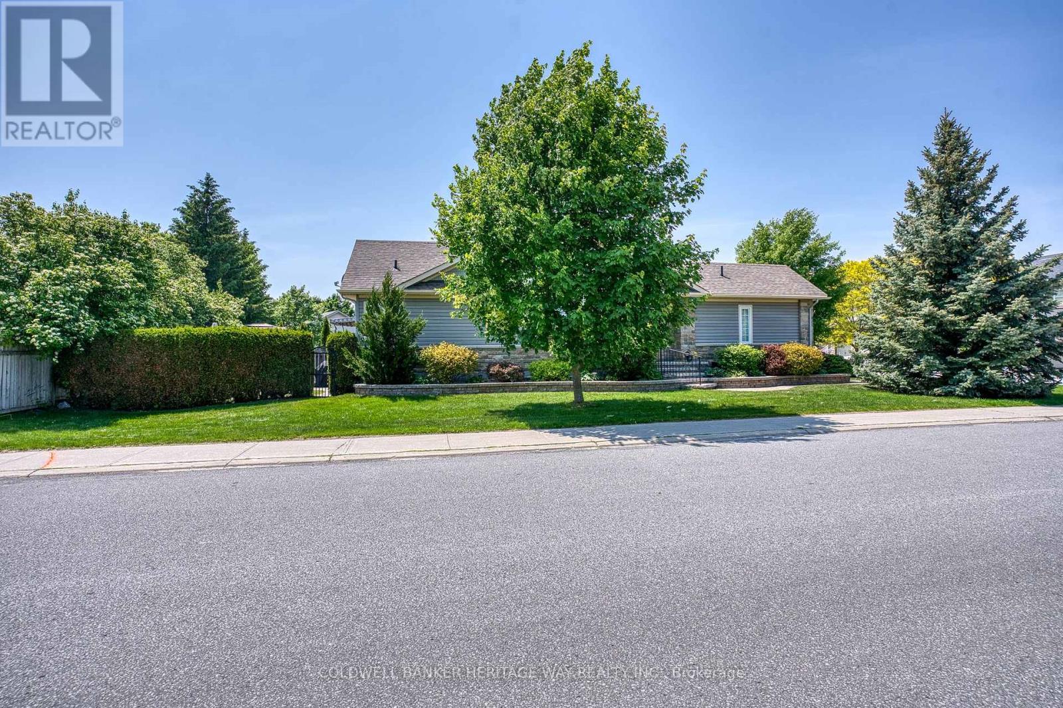
$749,900
34 WILLOW SHORE WAY
Carleton Place, Ontario, Ontario, K7C0B1
MLS® Number: X12200626
Property description
Discover an exquisite blend of luxury and tranquility in this semi-detached bungalow ideally situated on a peaceful premium lot in sought after Stonewater Bay. From the moment you step inside, you'll be captivated by the warmth of the hardwood floors, 3 sided glass fireplace, vaulted ceiling and the huge palladium window. Bight and spacious eat-in kitchen with beautiful granite tops, loads of cupboards with a convenient island and stainless steel appliances. Main floor laundry / mud room with access to the double attached garage with remote entry. Retreat to the large primary bedroom with a stunning 4 piece corner en-suite bathroom with a soaker jet tub and separate glass walk-in shower. The 2nd bedroom with a full bathroom is at the other end of the house for privacy. Finished lower level area has a large family room, an additional 3 piece bathroom and extensive storage which could be future development if more room is needed. The exterior is a testament to meticulous care offering a beautifully landscaped yard, a welcoming deck with awning and a convenient storage shed. Plus enjoy the security of a generator hook-up with pony panel. This meticulously maintained home offers an exceptional lifestyle in a prime location!
Building information
Type
*****
Amenities
*****
Appliances
*****
Architectural Style
*****
Basement Development
*****
Basement Type
*****
Construction Style Attachment
*****
Cooling Type
*****
Exterior Finish
*****
Fireplace Present
*****
FireplaceTotal
*****
Foundation Type
*****
Heating Fuel
*****
Heating Type
*****
Size Interior
*****
Stories Total
*****
Utility Water
*****
Land information
Landscape Features
*****
Sewer
*****
Size Depth
*****
Size Frontage
*****
Size Irregular
*****
Size Total
*****
Rooms
Main level
Bedroom 2
*****
Primary Bedroom
*****
Kitchen
*****
Dining room
*****
Laundry room
*****
Living room
*****
Foyer
*****
Lower level
Family room
*****
Main level
Bedroom 2
*****
Primary Bedroom
*****
Kitchen
*****
Dining room
*****
Laundry room
*****
Living room
*****
Foyer
*****
Lower level
Family room
*****
Main level
Bedroom 2
*****
Primary Bedroom
*****
Kitchen
*****
Dining room
*****
Laundry room
*****
Living room
*****
Foyer
*****
Lower level
Family room
*****
Courtesy of COLDWELL BANKER HERITAGE WAY REALTY INC.
Book a Showing for this property
Please note that filling out this form you'll be registered and your phone number without the +1 part will be used as a password.




