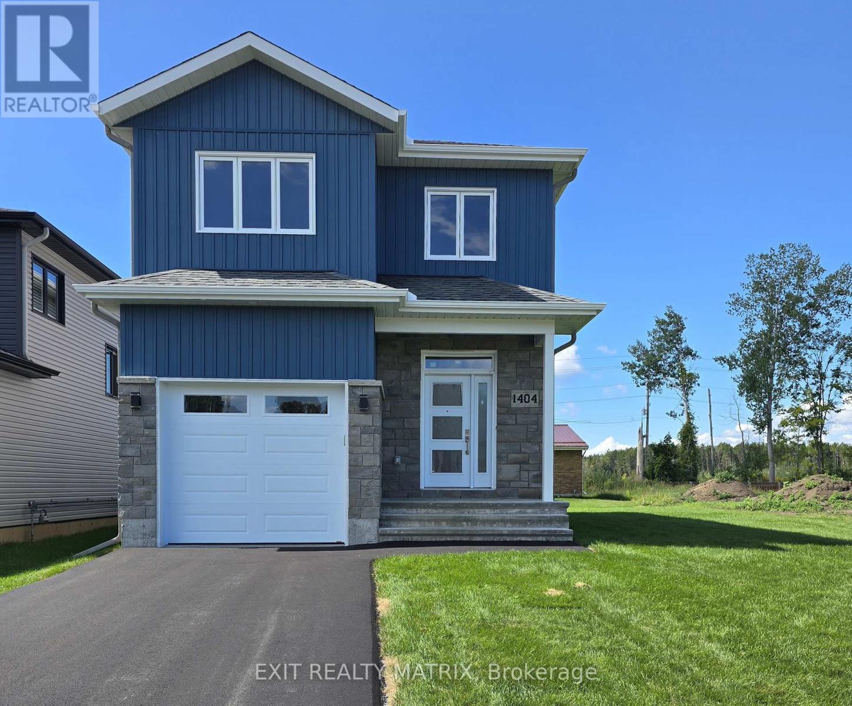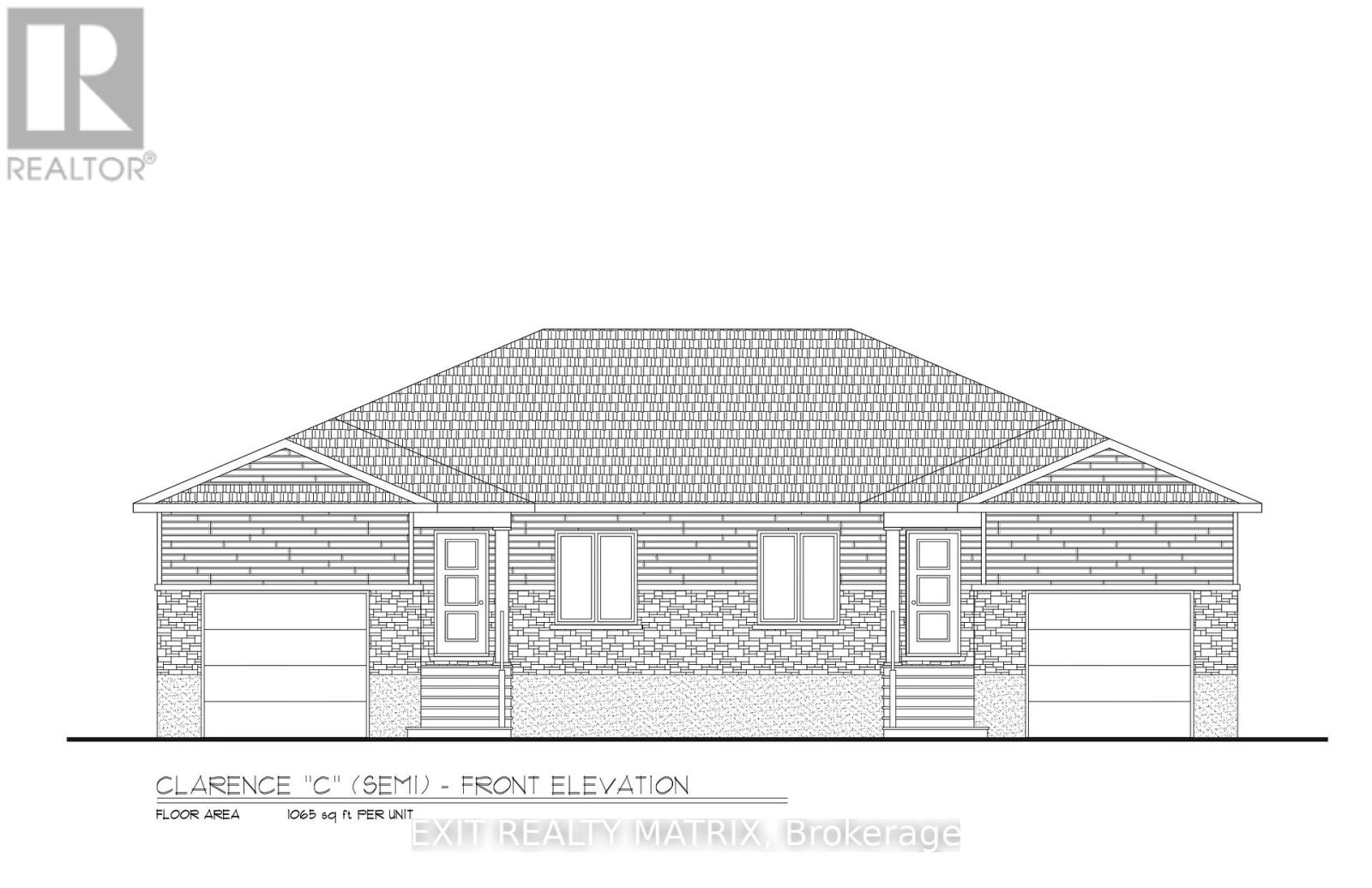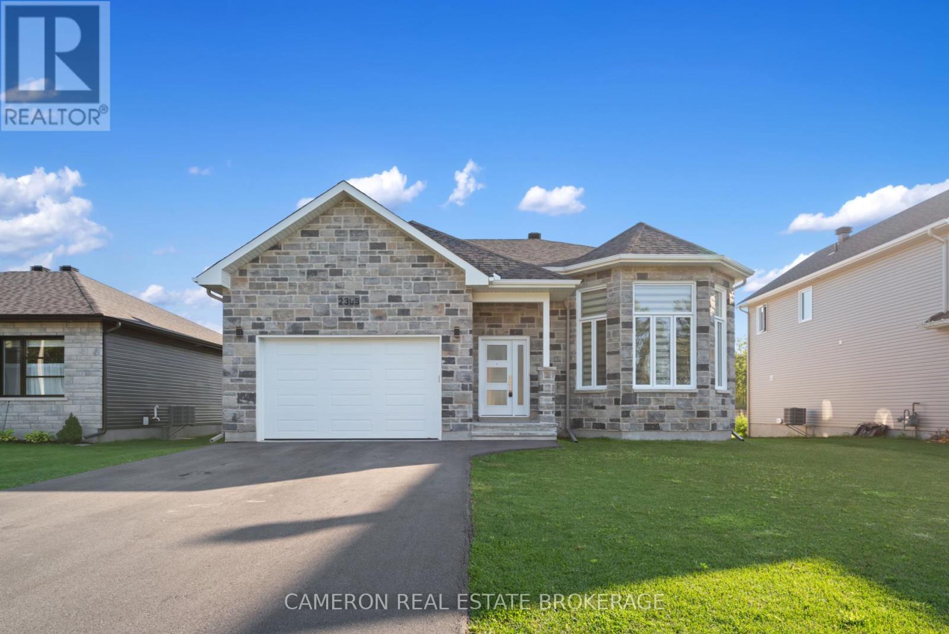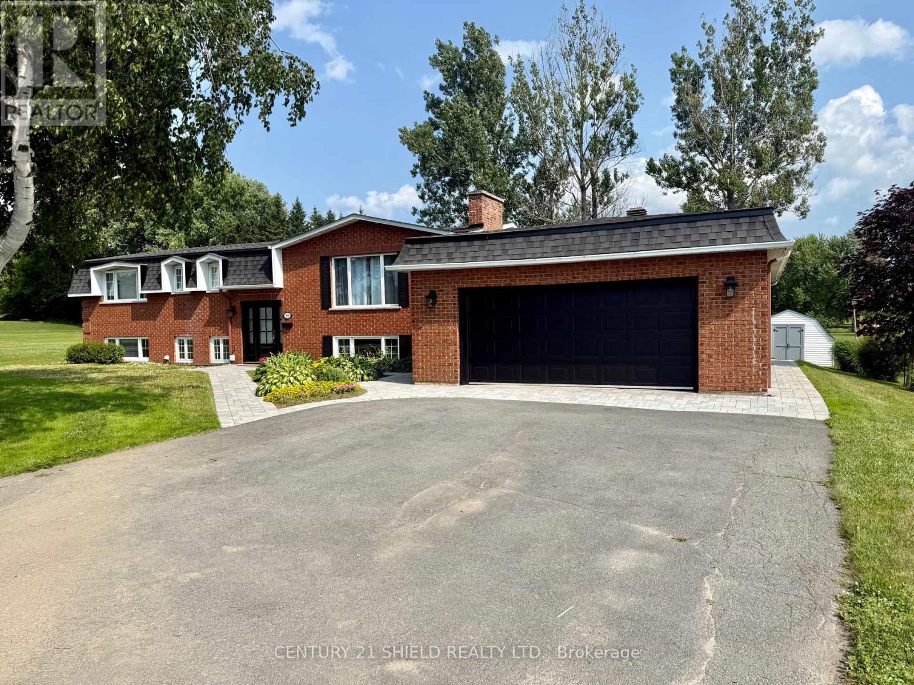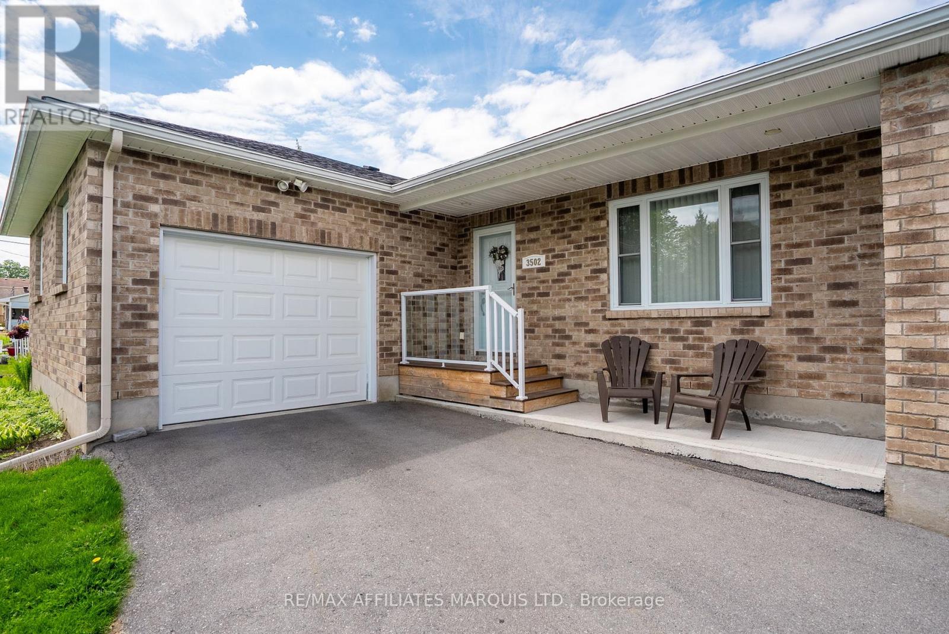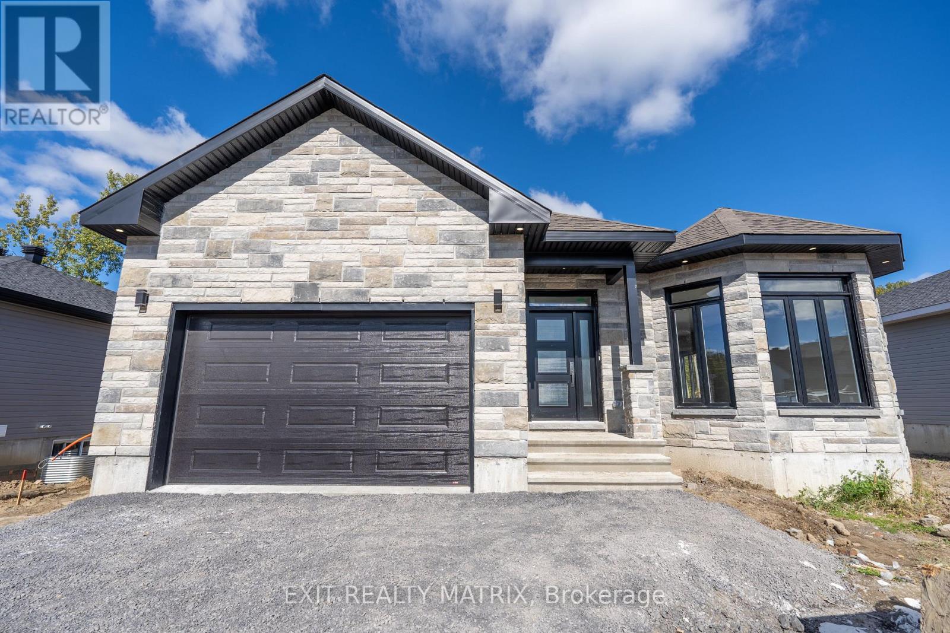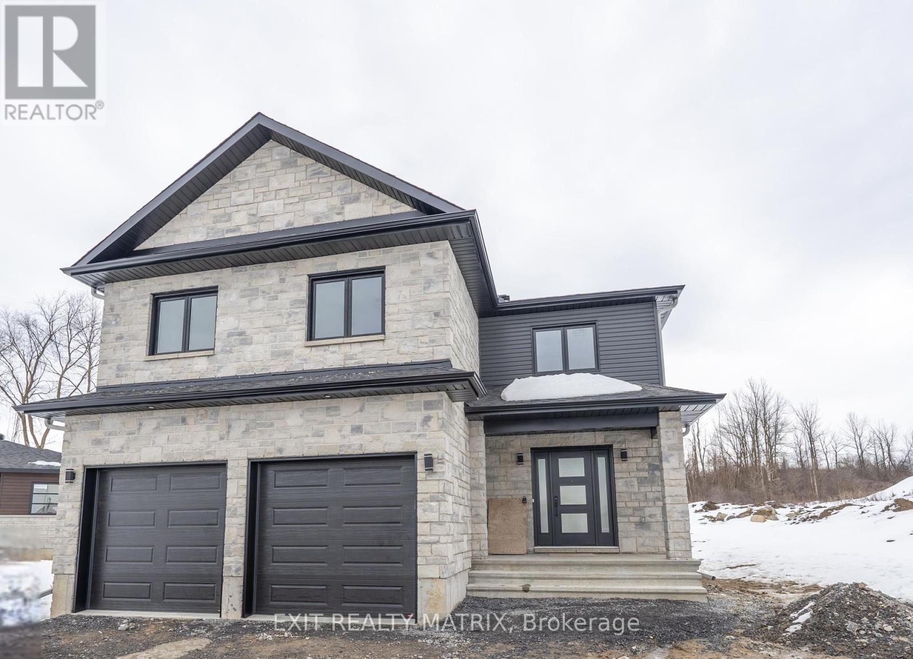Free account required
Unlock the full potential of your property search with a free account! Here's what you'll gain immediate access to:
- Exclusive Access to Every Listing
- Personalized Search Experience
- Favorite Properties at Your Fingertips
- Stay Ahead with Email Alerts
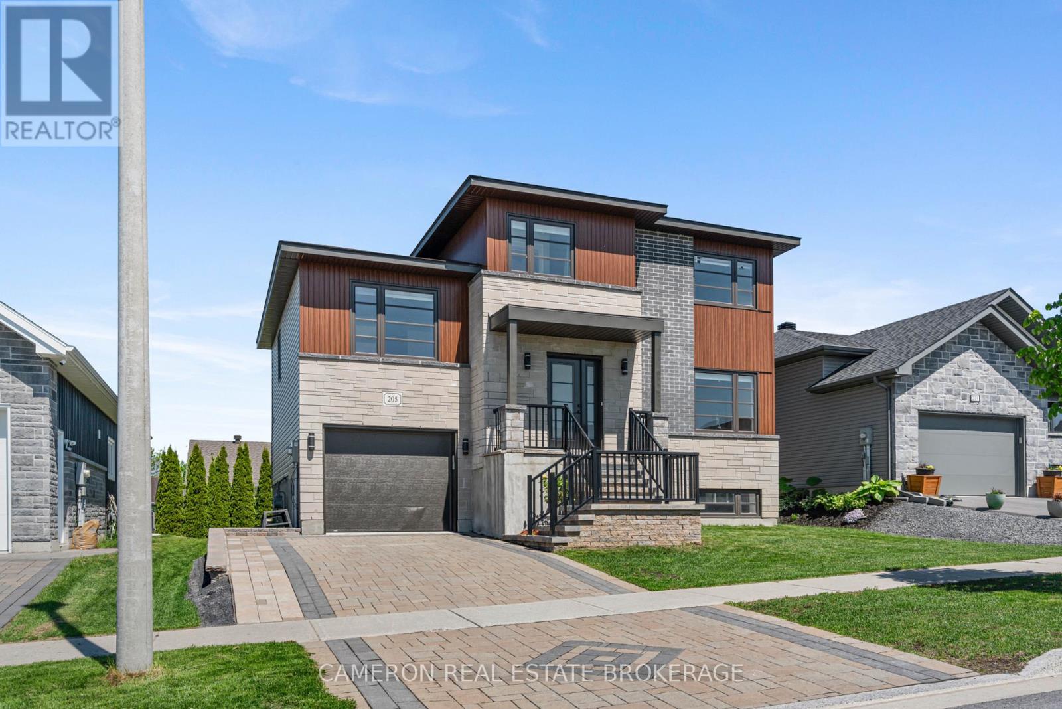
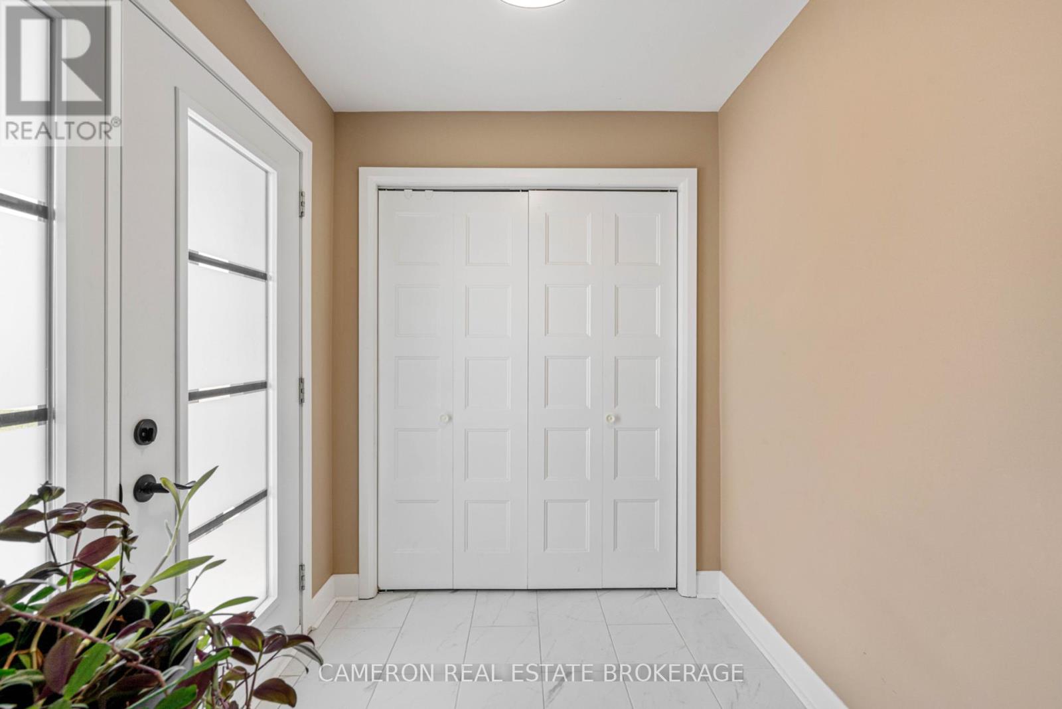
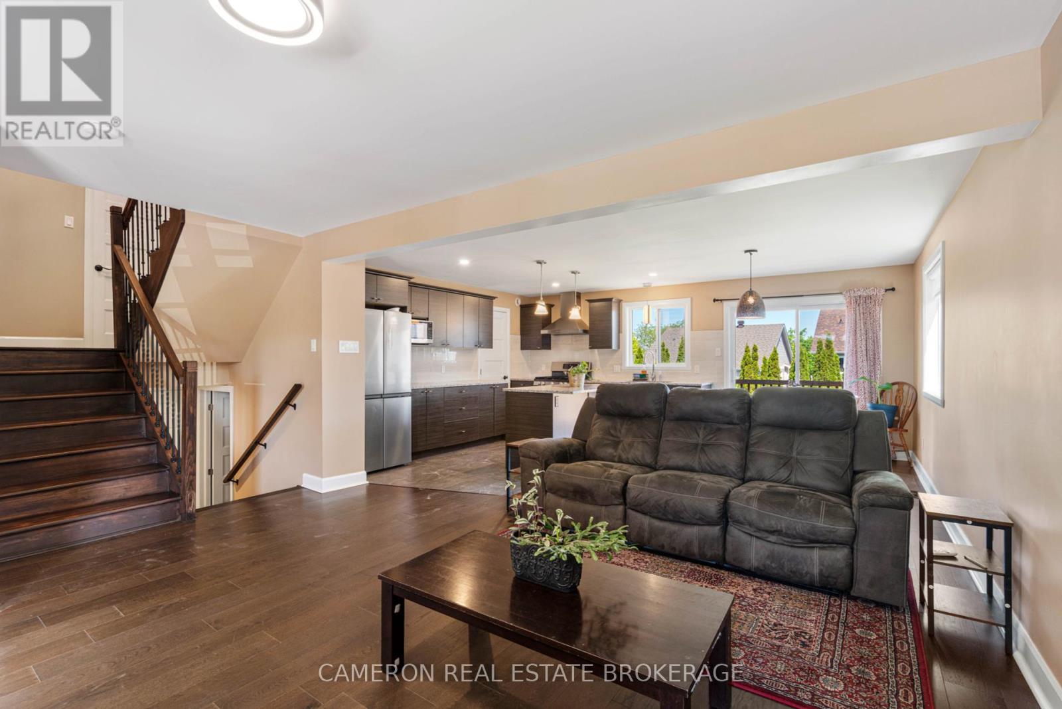
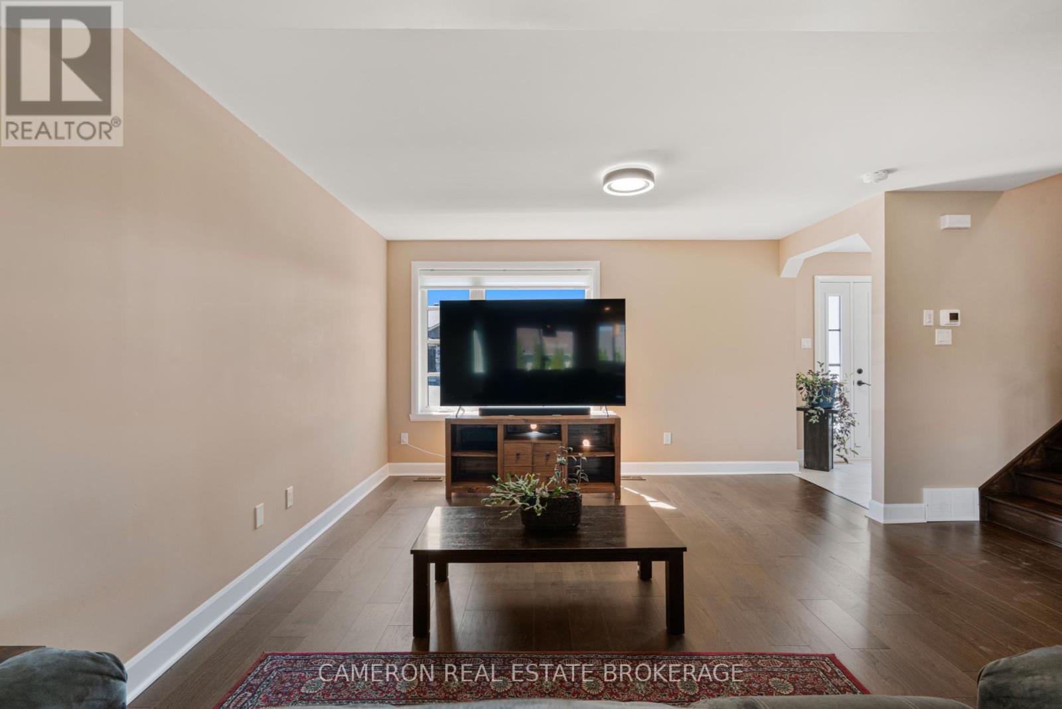
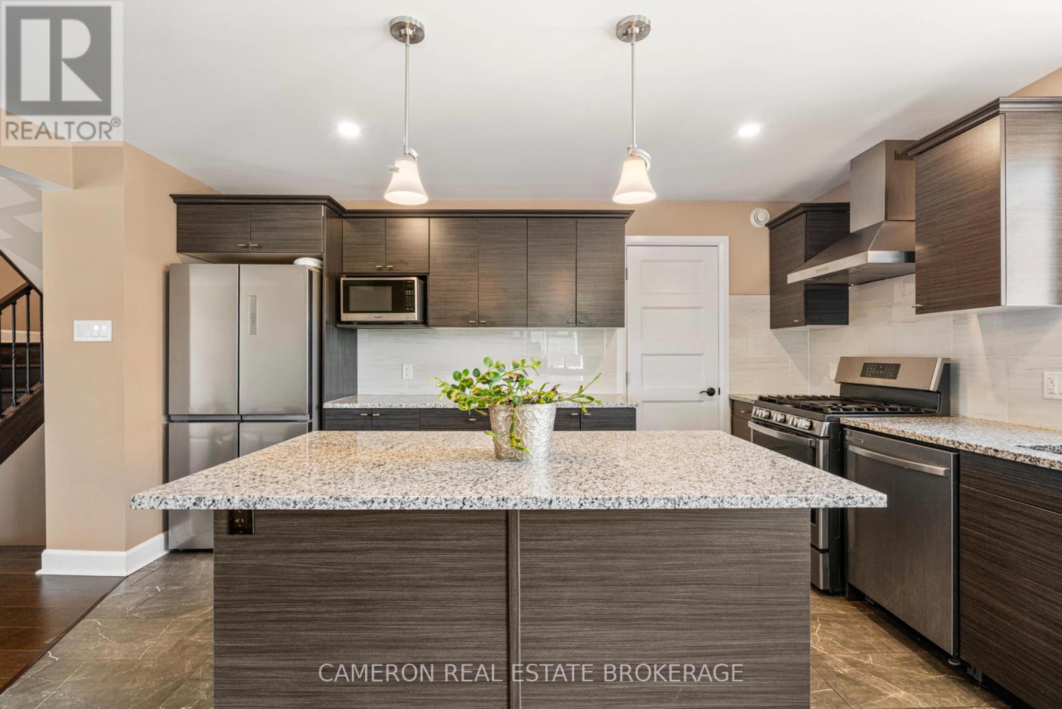
$669,900
205 EASTPORT DRIVE
Cornwall, Ontario, Ontario, K6H0G9
MLS® Number: X12200674
Property description
MODERN 2-STOREY HOME! Are you in the market for a stylish + perfectly sized 2-storey home with an attached garage that's situated in the North End of the City? This absolutely gorgeous home boasts an open concept layout which includes a bright living room with plenty of southern exposure, a beautiful kitchen complete with stone countertops, an under mount sink, an eat-in island + a walk-in pantry and a dining area with patio door access to the rear yard deck. Additional features include 2 full baths, 3 good sized bedrooms, a bonus room above the garage with a separate laundry that's easily accessible from the bedroom zone, a mostly finished basement with the opportunity for a future 3rd bathroom should one be required, modern trim + doors, LED lighting, easy to maintain ceramic + engineered h.w. flooring, an oversized interlock driveway and so much more! The home is warmed by an e.e. forced air natural gas furnace with central a/c for the warmer months and the sale includes the hot water on demand system. Situated on an established street in a convenient North End residential subdivision just a few blocks away from a brand new park and with easy access to both the Highway 401 & 138. Seller requires SPIS signed & submitted with all offer(s) and 2 full business days irrevocable to review any/all offer(s).
Building information
Type
*****
Age
*****
Appliances
*****
Basement Development
*****
Basement Type
*****
Construction Style Attachment
*****
Cooling Type
*****
Exterior Finish
*****
Foundation Type
*****
Heating Fuel
*****
Heating Type
*****
Size Interior
*****
Stories Total
*****
Utility Water
*****
Land information
Amenities
*****
Sewer
*****
Size Depth
*****
Size Frontage
*****
Size Irregular
*****
Size Total
*****
Rooms
Upper Level
Laundry room
*****
Family room
*****
Main level
Dining room
*****
Kitchen
*****
Living room
*****
Foyer
*****
Lower level
Bathroom
*****
Basement
Other
*****
Other
*****
Utility room
*****
Recreational, Games room
*****
Second level
Bedroom 2
*****
Bedroom
*****
Bathroom
*****
Bedroom 3
*****
Upper Level
Laundry room
*****
Family room
*****
Main level
Dining room
*****
Kitchen
*****
Living room
*****
Foyer
*****
Lower level
Bathroom
*****
Basement
Other
*****
Other
*****
Utility room
*****
Recreational, Games room
*****
Second level
Bedroom 2
*****
Bedroom
*****
Bathroom
*****
Bedroom 3
*****
Upper Level
Laundry room
*****
Family room
*****
Main level
Dining room
*****
Kitchen
*****
Living room
*****
Foyer
*****
Lower level
Bathroom
*****
Basement
Other
*****
Other
*****
Utility room
*****
Recreational, Games room
*****
Second level
Bedroom 2
*****
Bedroom
*****
Bathroom
*****
Bedroom 3
*****
Upper Level
Laundry room
*****
Family room
*****
Main level
Dining room
*****
Kitchen
*****
Living room
*****
Courtesy of CAMERON REAL ESTATE BROKERAGE
Book a Showing for this property
Please note that filling out this form you'll be registered and your phone number without the +1 part will be used as a password.
